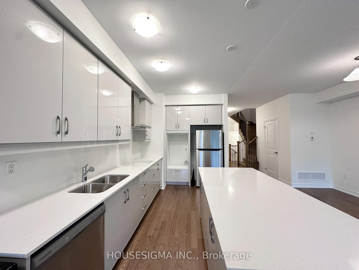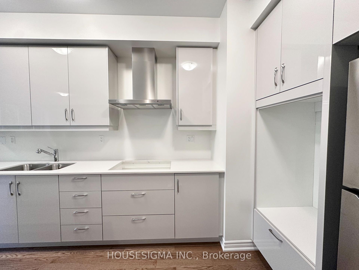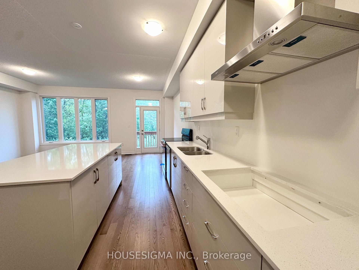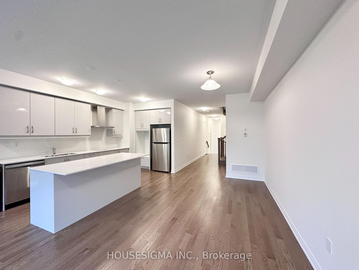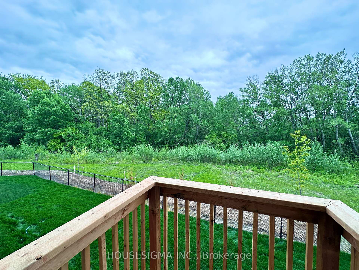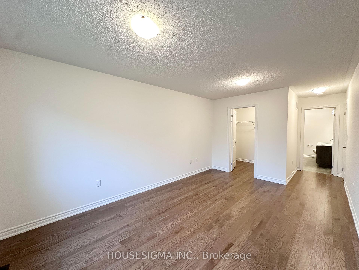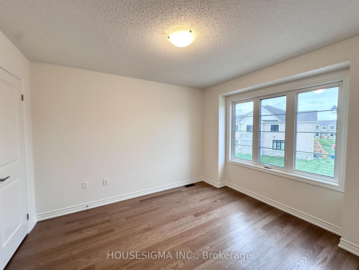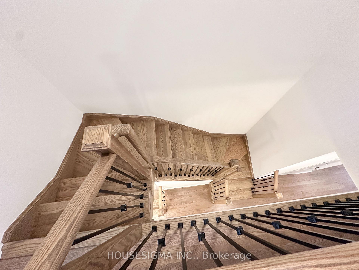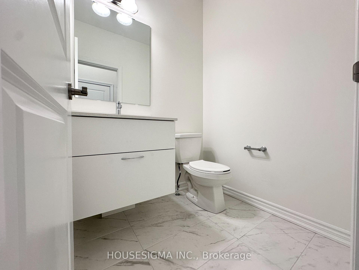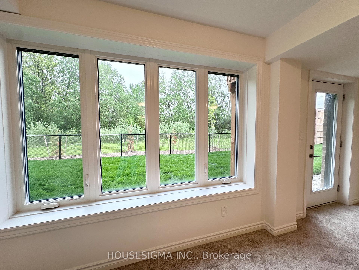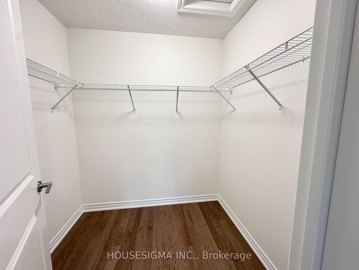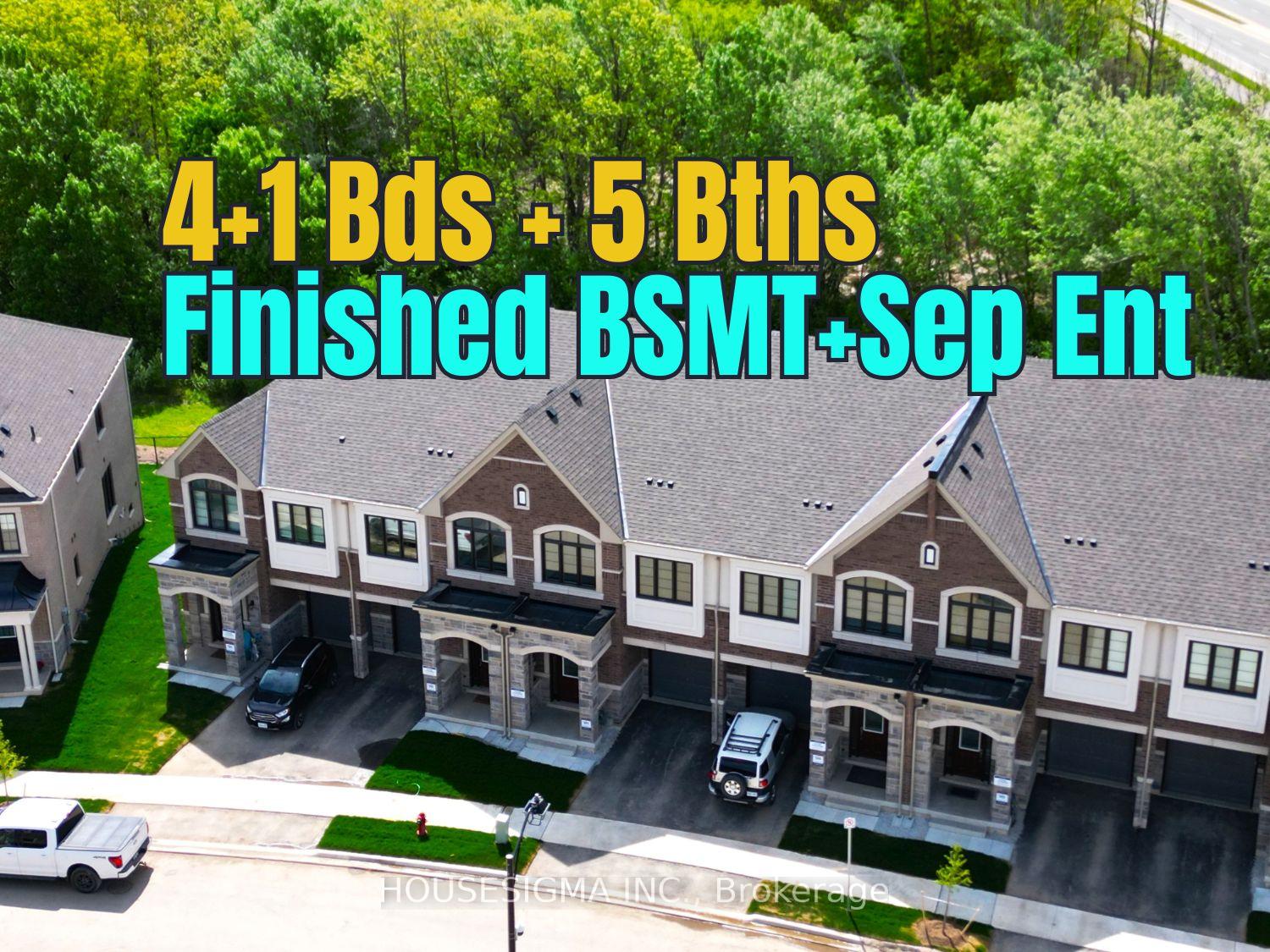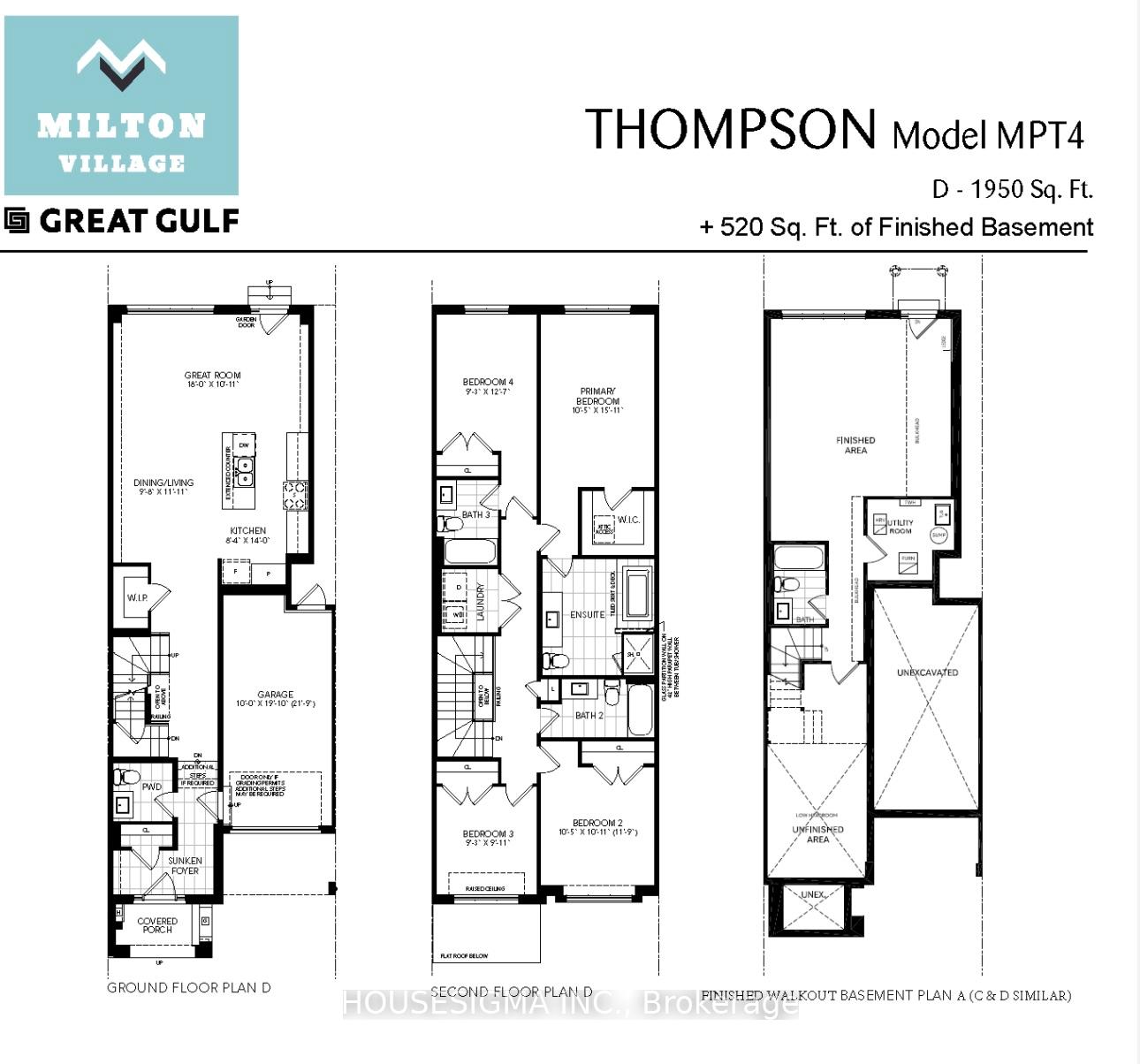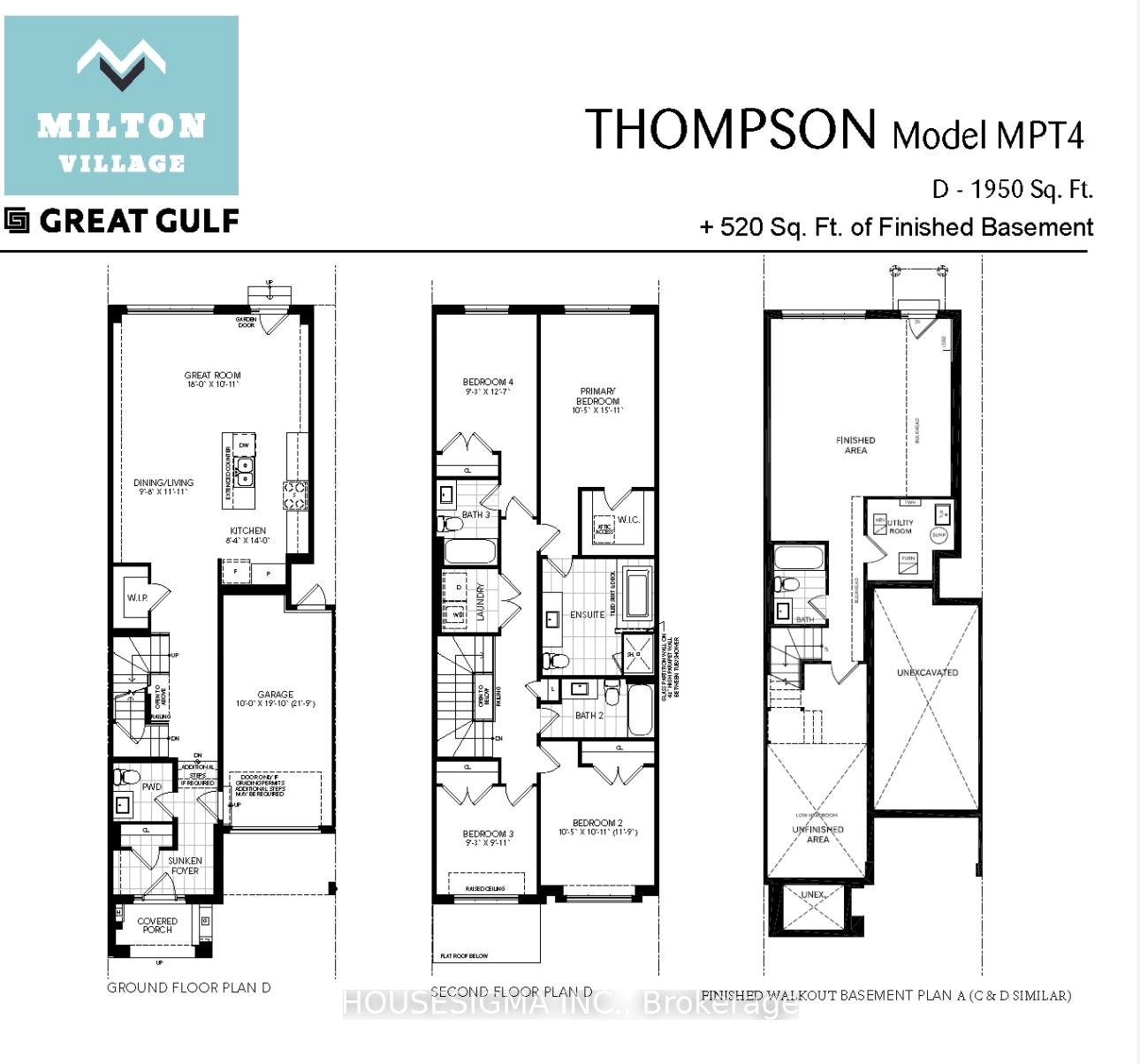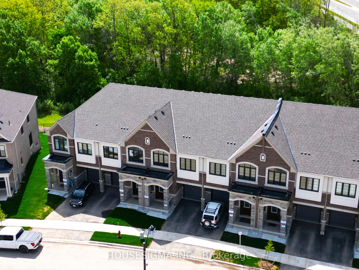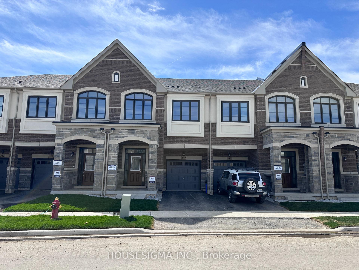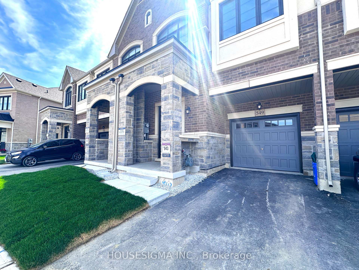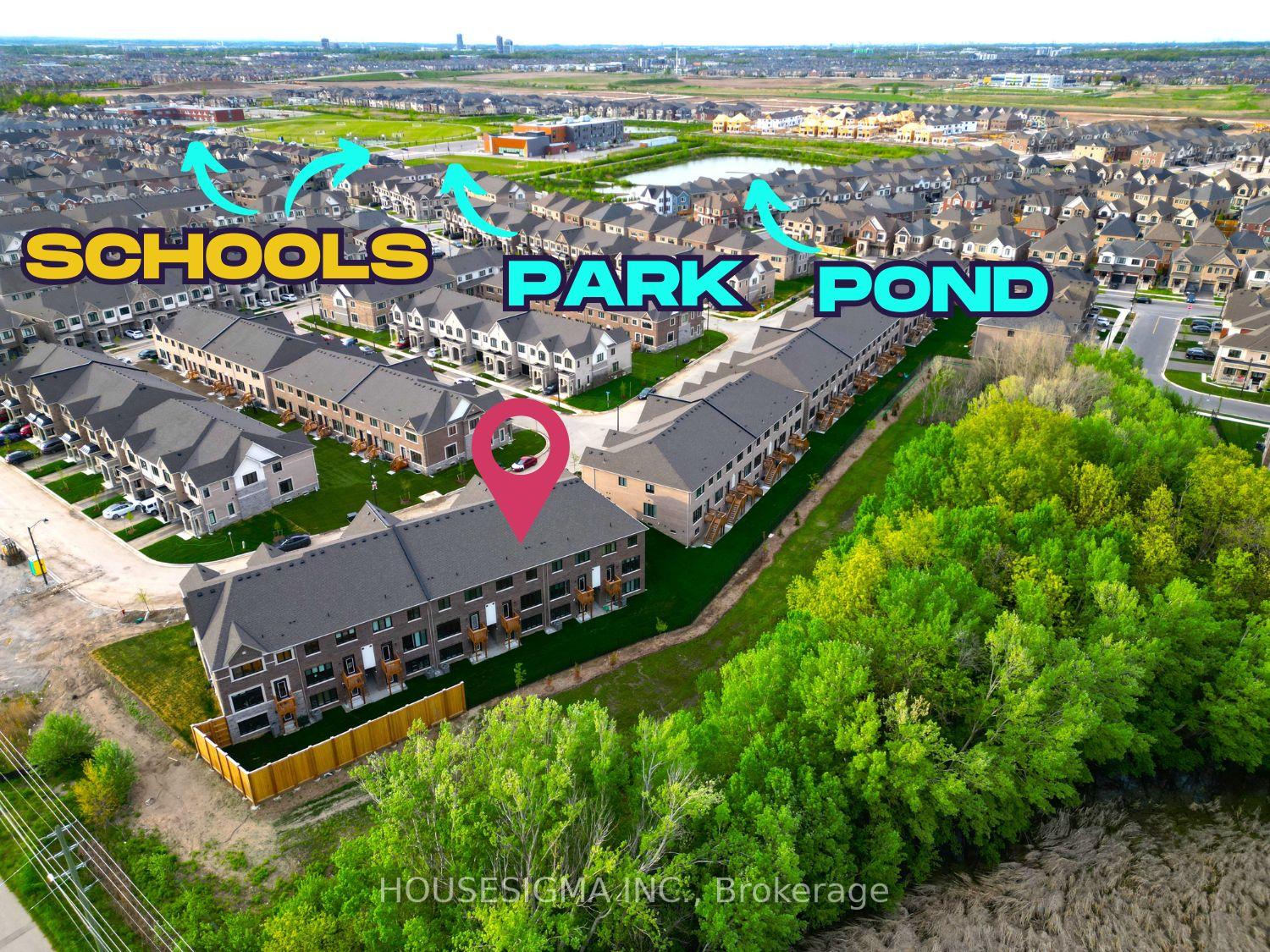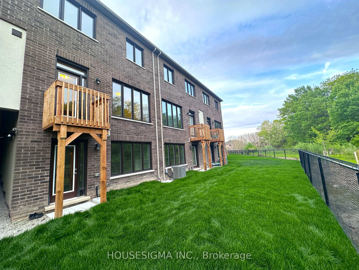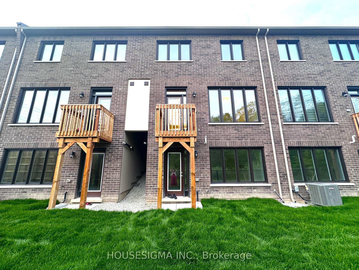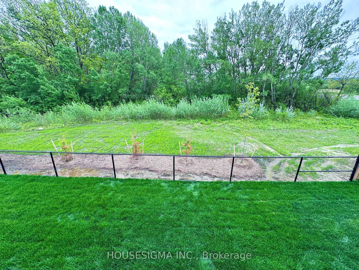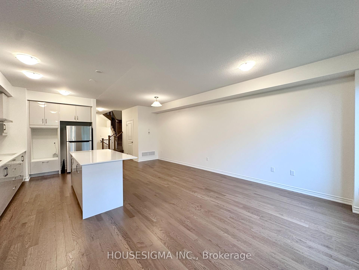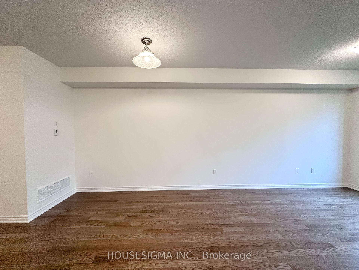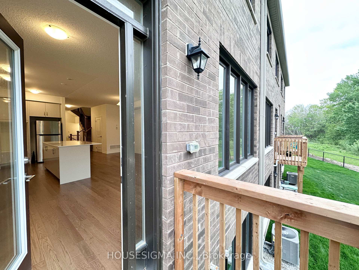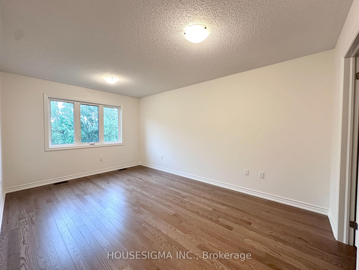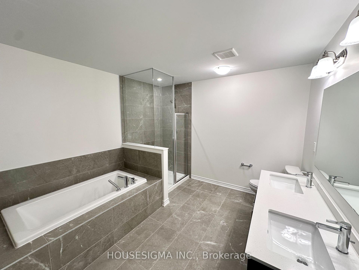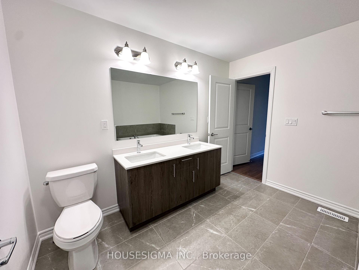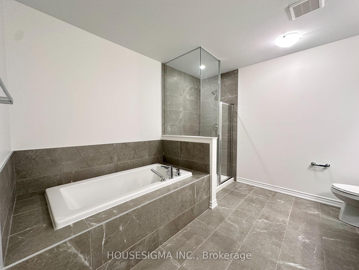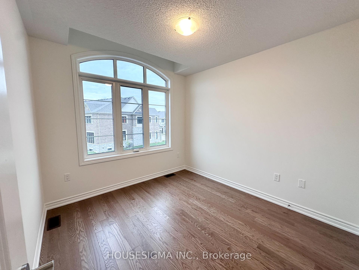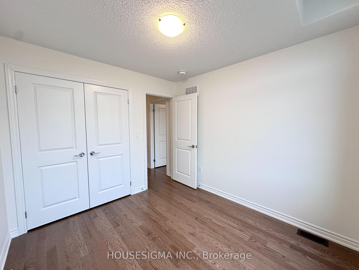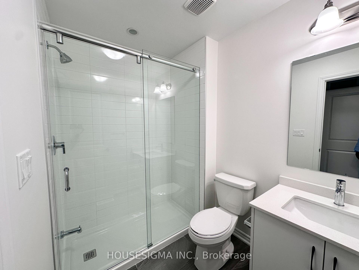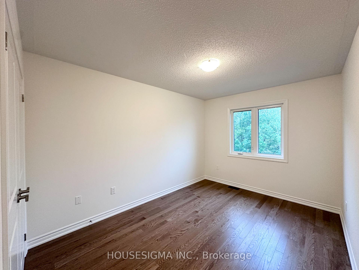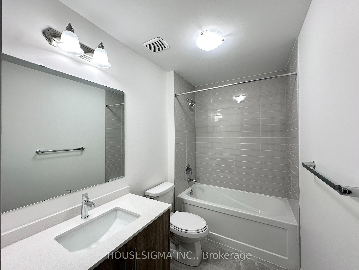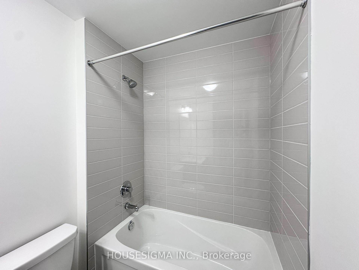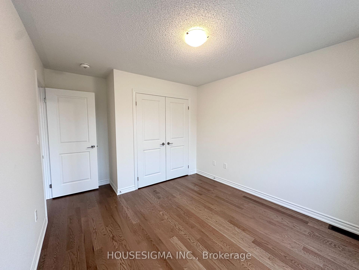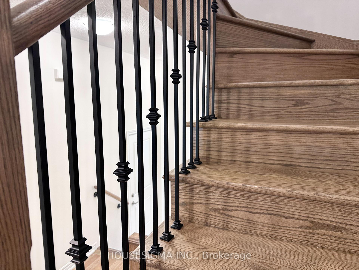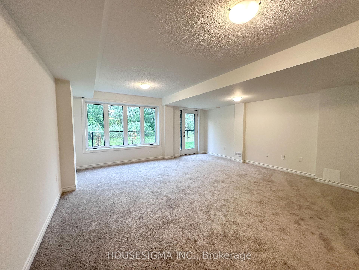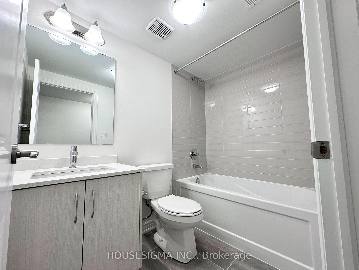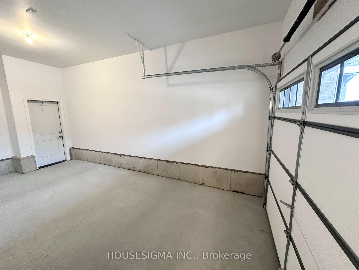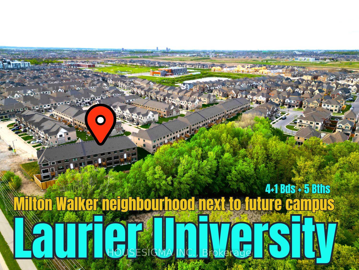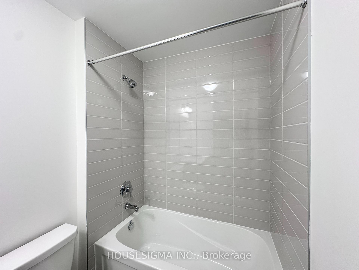$999,000
Available - For Sale
Listing ID: W12171041
549 CELANDINE Terr , Milton, L9T 2X5, Halton
| Welcome to this brand-new, Great Gulf-built, never-lived-in 4+1 bedroom, 4.5 bathroom home featuring a builder-finished walkout basement with a separate entrance. A perfect blend of luxury, location, and long-term value, this home offers uninterrupted views of the Niagara Escarpment in the front and a private ravine lot in the back a rare combination of scenic beauty and privacy. Inside, you'll find hardwood flooring throughout, quartz countertops in the kitchen and all bathrooms, a custom upgraded kitchen with wall oven and gas cooktop rough-ins, designer cabinets and vanities, and elegant oak stairs with iron pickets. The walkout basement, finished by Great Gulf, includes a full bathroom and offers excellent potential for an in-law suite or rental income all just steps away from the future Wilfrid Laurier University campus. |
| Price | $999,000 |
| Taxes: | $0.00 |
| Occupancy: | Owner |
| Address: | 549 CELANDINE Terr , Milton, L9T 2X5, Halton |
| Directions/Cross Streets: | Britannia Rd. & Tremaine Rd. |
| Rooms: | 7 |
| Bedrooms: | 4 |
| Bedrooms +: | 1 |
| Family Room: | T |
| Basement: | Finished wit, Separate Ent |
| Washroom Type | No. of Pieces | Level |
| Washroom Type 1 | 2 | Main |
| Washroom Type 2 | 3 | Second |
| Washroom Type 3 | 4 | Second |
| Washroom Type 4 | 5 | Second |
| Washroom Type 5 | 4 | Lower |
| Total Area: | 0.00 |
| Approximatly Age: | 0-5 |
| Property Type: | Att/Row/Townhouse |
| Style: | 2-Storey |
| Exterior: | Brick, Stone |
| Garage Type: | Attached |
| (Parking/)Drive: | Private |
| Drive Parking Spaces: | 1 |
| Park #1 | |
| Parking Type: | Private |
| Park #2 | |
| Parking Type: | Private |
| Pool: | None |
| Approximatly Age: | 0-5 |
| Approximatly Square Footage: | 1500-2000 |
| Property Features: | Hospital, Park |
| CAC Included: | N |
| Water Included: | N |
| Cabel TV Included: | N |
| Common Elements Included: | N |
| Heat Included: | N |
| Parking Included: | N |
| Condo Tax Included: | N |
| Building Insurance Included: | N |
| Fireplace/Stove: | N |
| Heat Type: | Forced Air |
| Central Air Conditioning: | Central Air |
| Central Vac: | N |
| Laundry Level: | Syste |
| Ensuite Laundry: | F |
| Sewers: | Sewer |
| Utilities-Cable: | Y |
| Utilities-Hydro: | Y |
$
%
Years
This calculator is for demonstration purposes only. Always consult a professional
financial advisor before making personal financial decisions.
| Although the information displayed is believed to be accurate, no warranties or representations are made of any kind. |
| HOUSESIGMA INC. |
|
|

Shawn Syed, AMP
Broker
Dir:
416-786-7848
Bus:
(416) 494-7653
Fax:
1 866 229 3159
| Virtual Tour | Book Showing | Email a Friend |
Jump To:
At a Glance:
| Type: | Freehold - Att/Row/Townhouse |
| Area: | Halton |
| Municipality: | Milton |
| Neighbourhood: | 1039 - MI Rural Milton |
| Style: | 2-Storey |
| Approximate Age: | 0-5 |
| Beds: | 4+1 |
| Baths: | 5 |
| Fireplace: | N |
| Pool: | None |
Locatin Map:
Payment Calculator:

