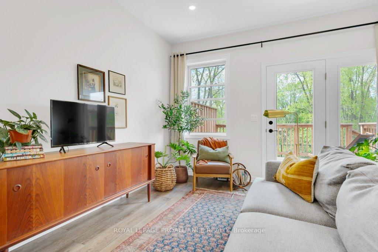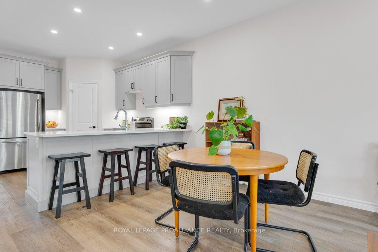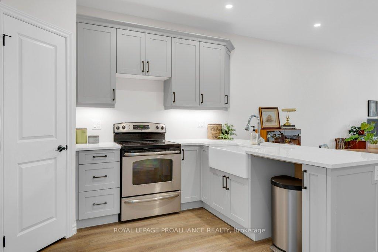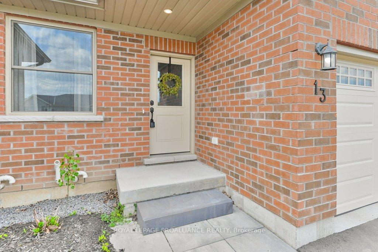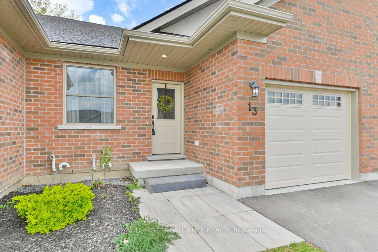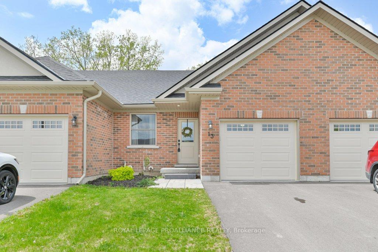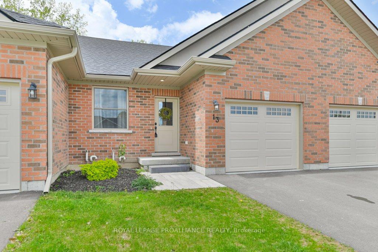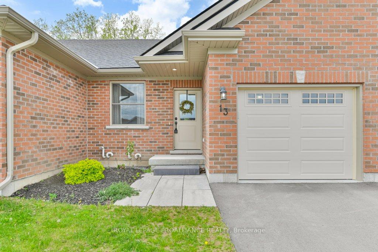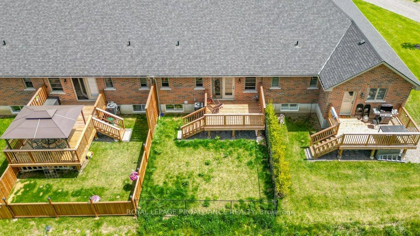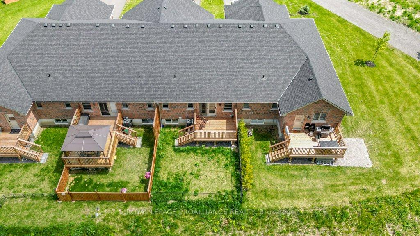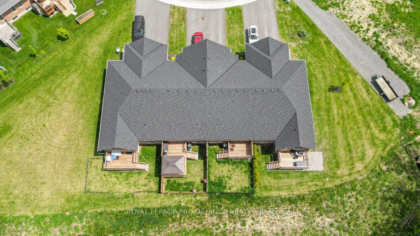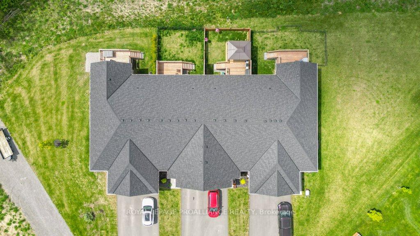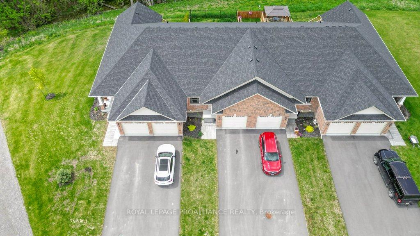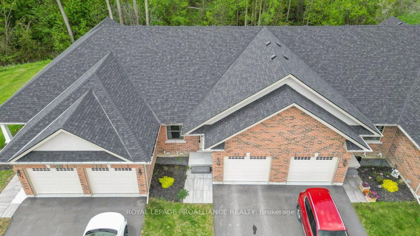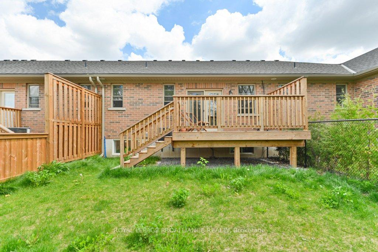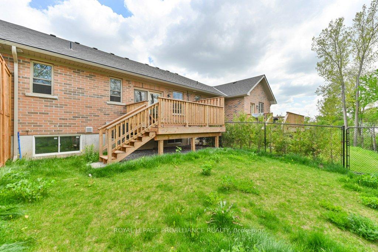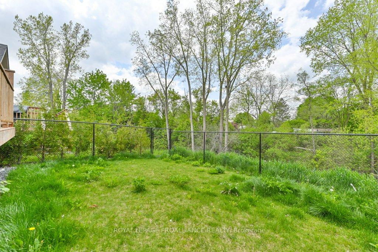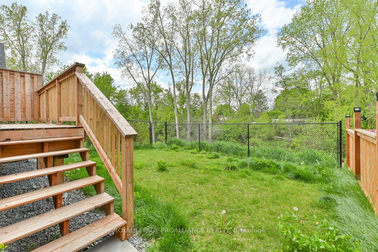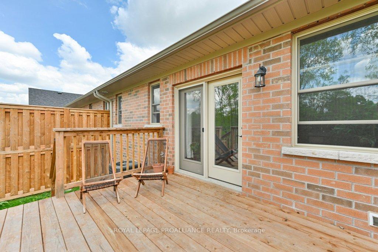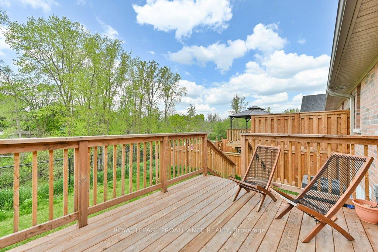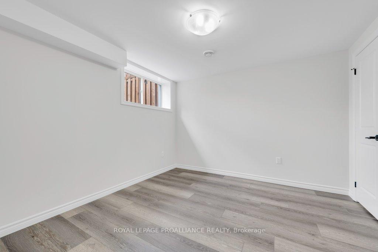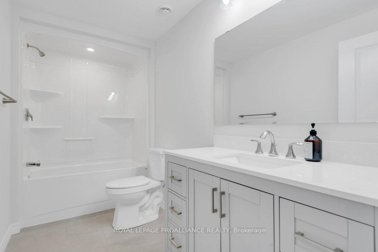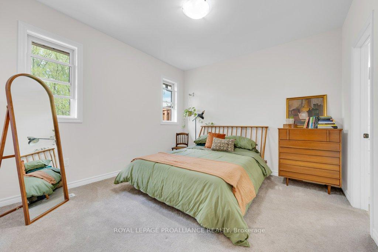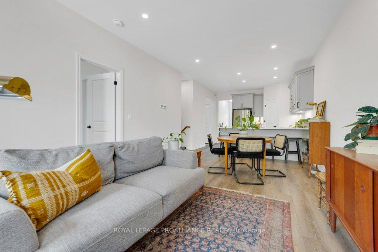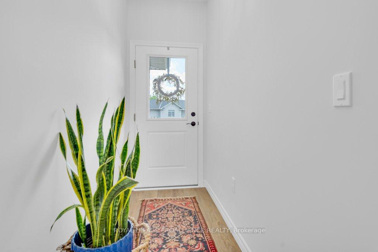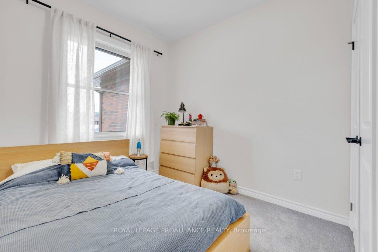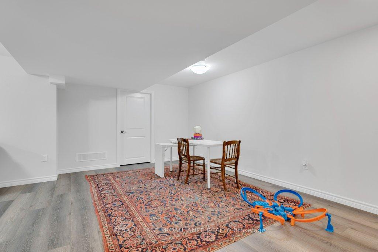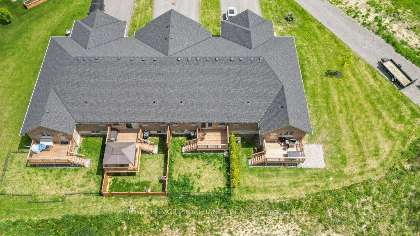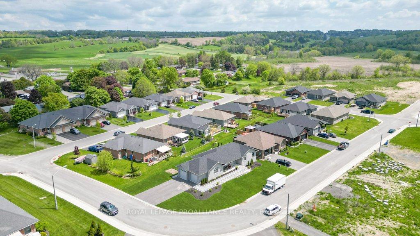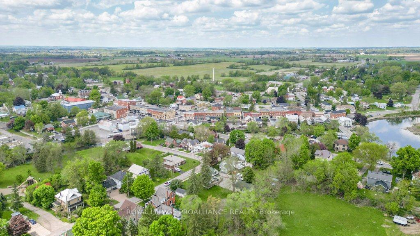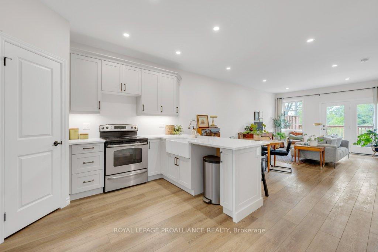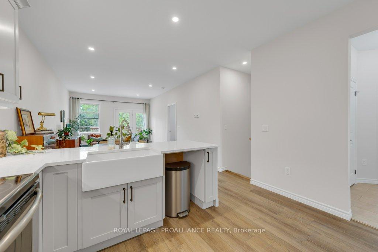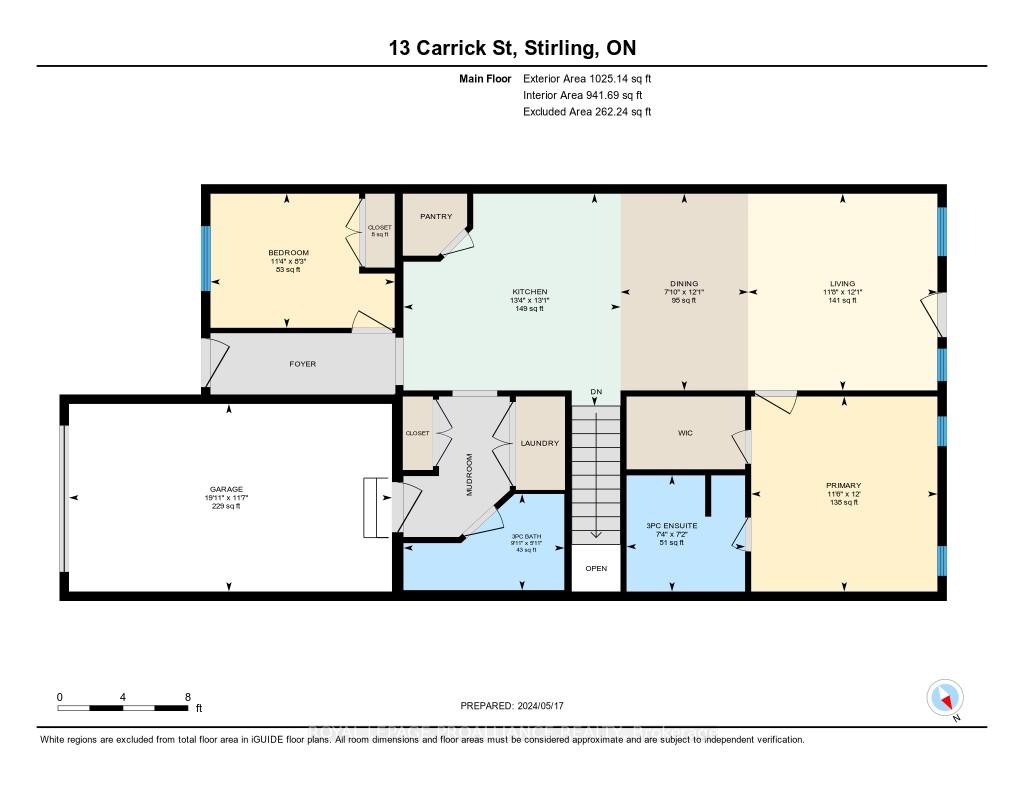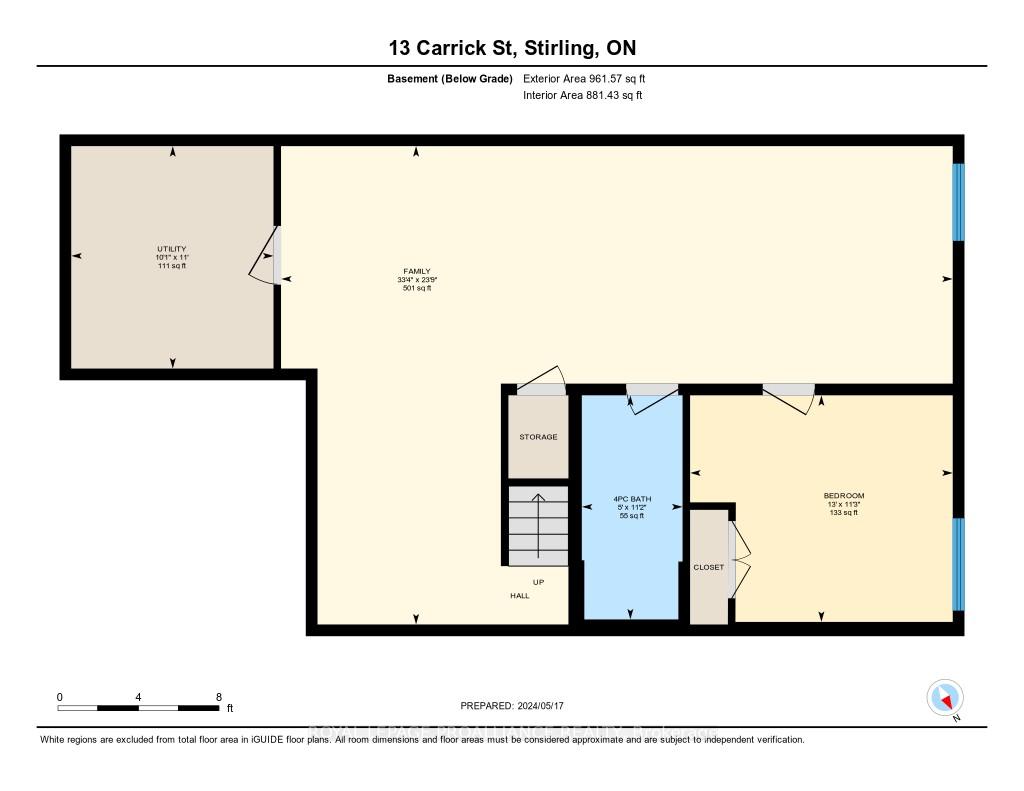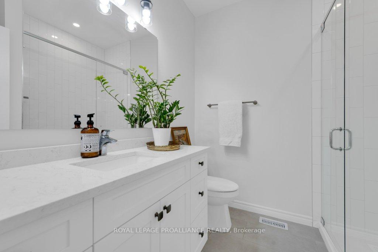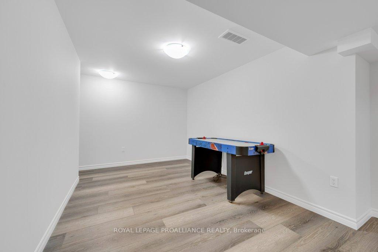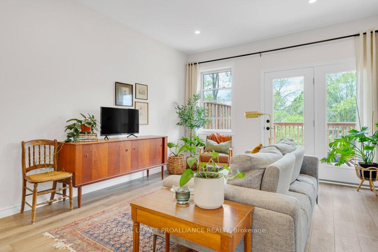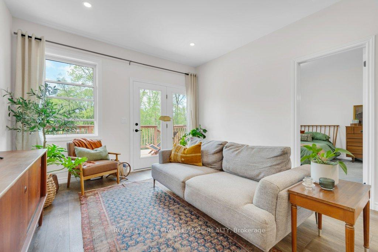$519,900
Available - For Sale
Listing ID: X12173734
13 Carrick Stre , Stirling-Rawdon, K0K 3E0, Hastings
| Nestled in the heart of the charming village of Stirling, this newly built town-home offers the perfect blend of modern comfort and peaceful living. Step inside to an inviting open-concept layout that seamlessly connects the living, dining, and kitchen areas-ideal for entertaining or enjoying quiet family time. Sunlight streams through large windows, illuminating the interior and offering serene views of the lush green space behind the home. The kitchen is a chef's delight, featuring ample cabinetry, sleek countertops, a handy pantry, and a functional layout designed to make meal prep a breeze. The adjacent dining area is perfect for cozy dinners or family gatherings with a view of the beautifully fenced backyard and surrounding natural beauty. With two spacious bedrooms on the main level and an additional bedroom on the lower level, there's plenty of room for family, guests or a home office. The primary suite is a private retreat with its own luxurious en-suite. Three well-appointed bathrooms en-sure convenience for everyone. A main-floor laundry room simplifies daily chores, while a single-car garage with inside entry offers added comfort and security. The home also features an HRV systems for improved air quality and energy efficiency. Enjoy summer evenings in your private, fenced backyard complete with a gas BBQ hookup-perfect for grilling and relaxing. The backyard offers plenty of space for entertaining, pets, or weekend gardening. Located in a friendly village known for its welcoming community, excellent schools, beautiful parks, and convenient local amenities, this town-home truly offers the best of modern living in a picturesque small-town setting. |
| Price | $519,900 |
| Taxes: | $4001.00 |
| Assessment Year: | 2025 |
| Occupancy: | Owner |
| Address: | 13 Carrick Stre , Stirling-Rawdon, K0K 3E0, Hastings |
| Acreage: | < .50 |
| Directions/Cross Streets: | Rodgers Drive |
| Rooms: | 8 |
| Rooms +: | 4 |
| Bedrooms: | 1 |
| Bedrooms +: | 1 |
| Family Room: | T |
| Basement: | Finished |
| Level/Floor | Room | Length(ft) | Width(ft) | Descriptions | |
| Room 1 | Main | Living Ro | 12.1 | 11.64 | |
| Room 2 | Main | Kitchen | 13.05 | 13.35 | |
| Room 3 | Main | Dining Ro | 11.12 | 7.84 | |
| Room 4 | Main | Primary B | 12 | 11.41 | |
| Room 5 | Main | Bedroom | 8.27 | 11.32 | |
| Room 6 | Main | Bathroom | 7.15 | 7.28 | 3 Pc Ensuite |
| Room 7 | Main | Bathroom | 5.9 | 9.91 | 3 Pc Bath |
| Room 8 | Basement | Bathroom | 11.12 | 4.99 | 4 Pc Bath |
| Room 9 | Basement | Bedroom | 11.25 | 13.05 | |
| Room 10 | Basement | Family Ro | 23.75 | 33.36 | |
| Room 11 | Basement | Utility R | 11.05 | 10.04 |
| Washroom Type | No. of Pieces | Level |
| Washroom Type 1 | 3 | Main |
| Washroom Type 2 | 3 | Main |
| Washroom Type 3 | 4 | Basement |
| Washroom Type 4 | 0 | |
| Washroom Type 5 | 0 |
| Total Area: | 0.00 |
| Approximatly Age: | 0-5 |
| Property Type: | Att/Row/Townhouse |
| Style: | Bungalow |
| Exterior: | Brick |
| Garage Type: | Attached |
| (Parking/)Drive: | Front Yard |
| Drive Parking Spaces: | 2 |
| Park #1 | |
| Parking Type: | Front Yard |
| Park #2 | |
| Parking Type: | Front Yard |
| Pool: | None |
| Other Structures: | Fence - Full |
| Approximatly Age: | 0-5 |
| Approximatly Square Footage: | 700-1100 |
| Property Features: | Fenced Yard, Library |
| CAC Included: | N |
| Water Included: | N |
| Cabel TV Included: | N |
| Common Elements Included: | N |
| Heat Included: | N |
| Parking Included: | N |
| Condo Tax Included: | N |
| Building Insurance Included: | N |
| Fireplace/Stove: | N |
| Heat Type: | Forced Air |
| Central Air Conditioning: | Central Air |
| Central Vac: | N |
| Laundry Level: | Syste |
| Ensuite Laundry: | F |
| Sewers: | Sewer |
| Utilities-Cable: | A |
| Utilities-Hydro: | Y |
$
%
Years
This calculator is for demonstration purposes only. Always consult a professional
financial advisor before making personal financial decisions.
| Although the information displayed is believed to be accurate, no warranties or representations are made of any kind. |
| ROYAL LEPAGE PROALLIANCE REALTY |
|
|

Shawn Syed, AMP
Broker
Dir:
416-786-7848
Bus:
(416) 494-7653
Fax:
1 866 229 3159
| Book Showing | Email a Friend |
Jump To:
At a Glance:
| Type: | Freehold - Att/Row/Townhouse |
| Area: | Hastings |
| Municipality: | Stirling-Rawdon |
| Neighbourhood: | Stirling Ward |
| Style: | Bungalow |
| Approximate Age: | 0-5 |
| Tax: | $4,001 |
| Beds: | 1+1 |
| Baths: | 3 |
| Fireplace: | N |
| Pool: | None |
Locatin Map:
Payment Calculator:

