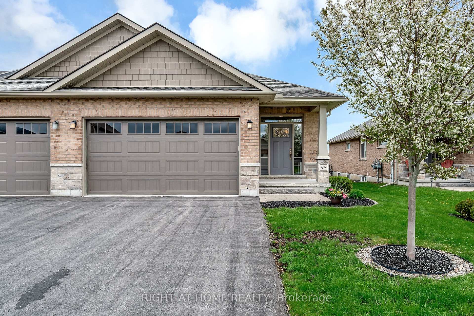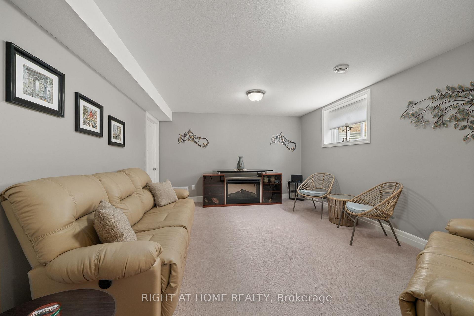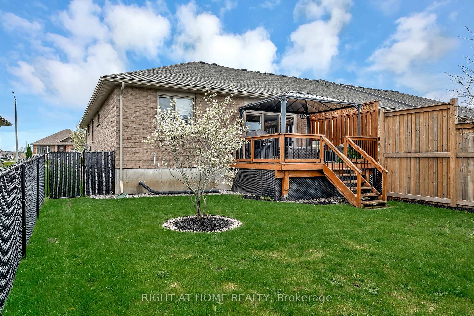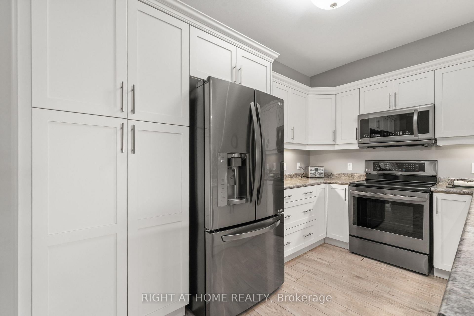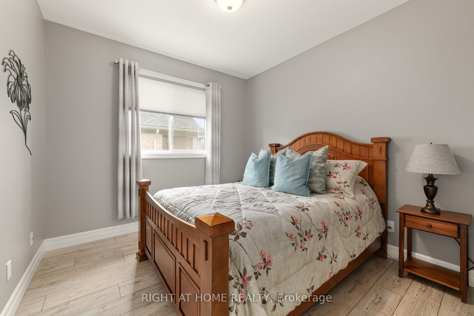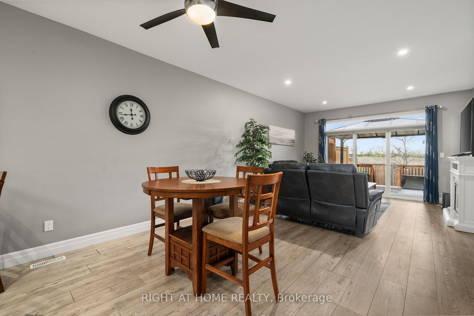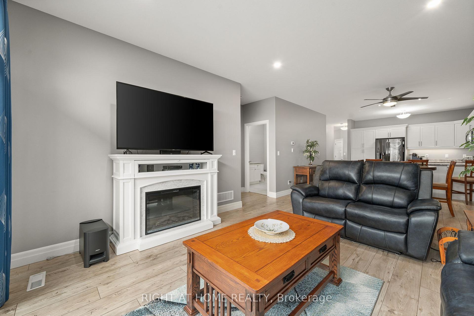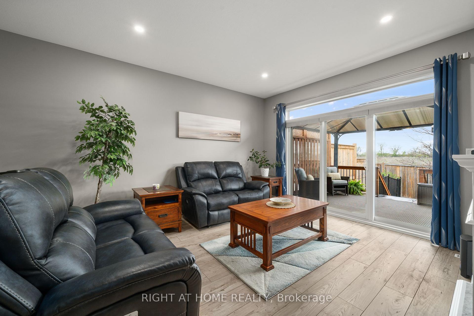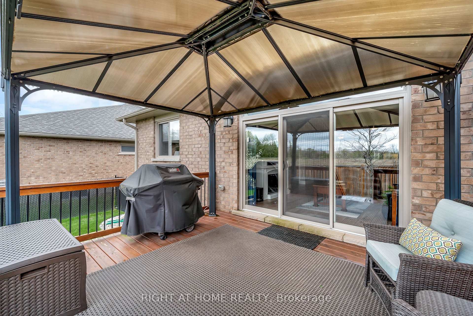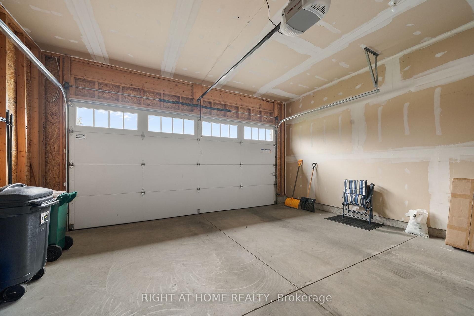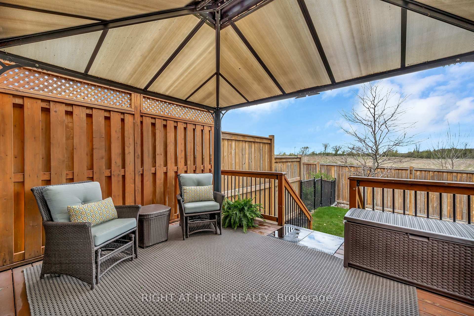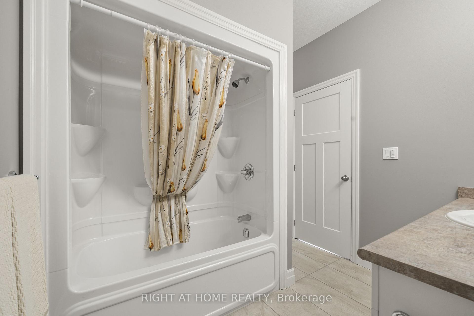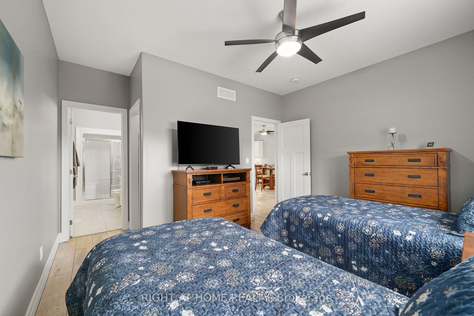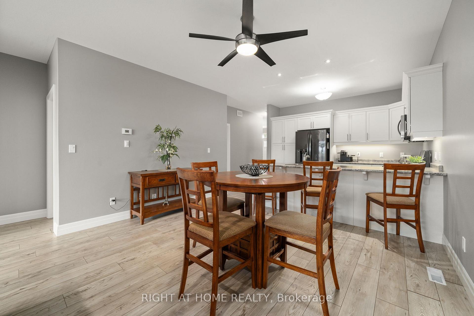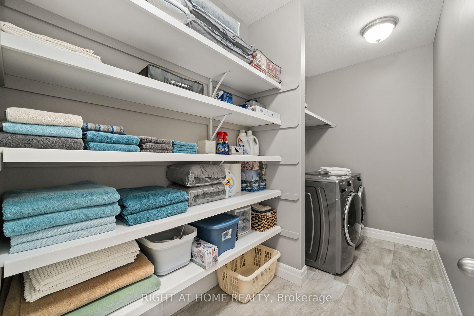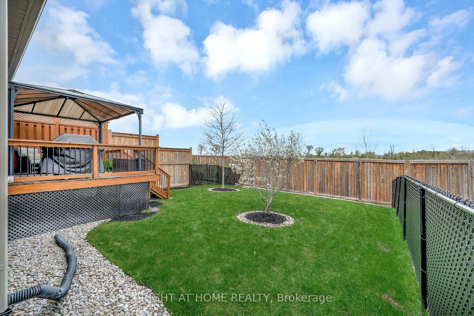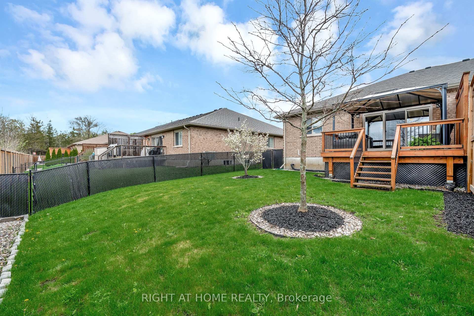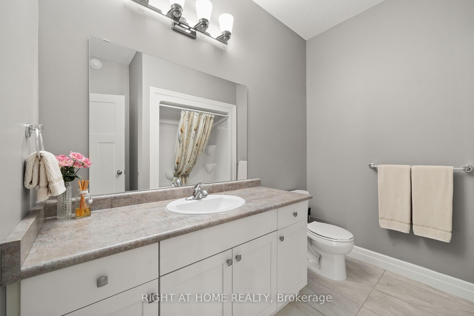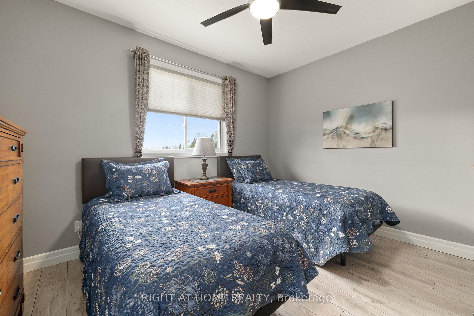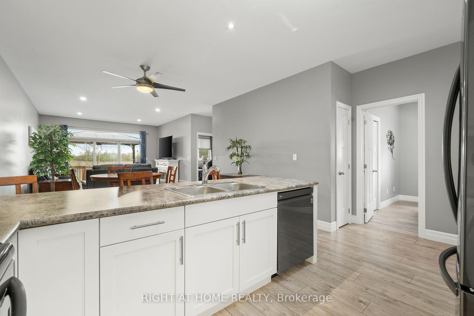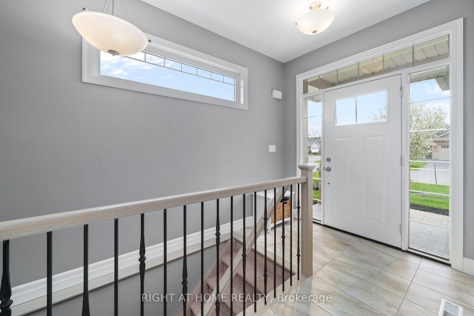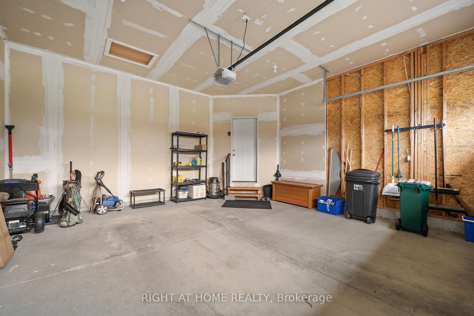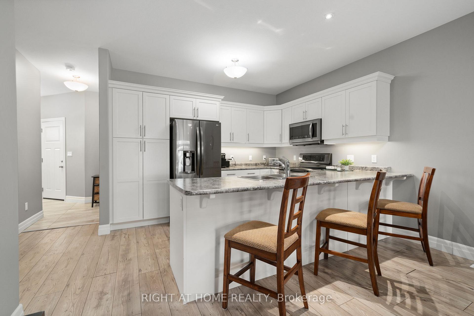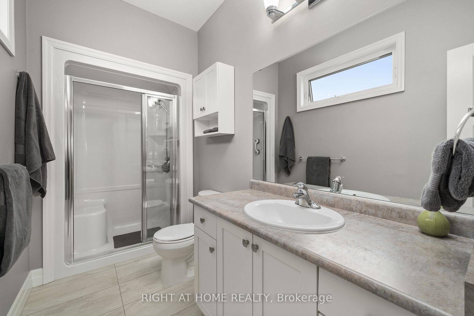$619,900
Available - For Sale
Listing ID: X12134797
98 Spruce Gard , Belleville, K8N 0B5, Hastings
| Welcome to this rare bungalow end unit town featuring a spacious double car garage with inside entry, situated on a premium 39' x 134' lot with exceptional curb appeal, interlock walkway, tasteful landscaping, and plenty of space from your neighbour for added privacy. Enjoy true single-level living from the driveway right out to your private deck, with no sidewalk to shovel and a fenced yard. Meticulously cared for by the owners, this former builders show home offers a formal foyer that feels like a detached house. Inside, high ceilings and extra windows fill the space with natural light. The kitchen is bright and functional, featuring white cabinetry with crown molding, a pantry, breakfast bar, under-cabinet lighting, and upgraded LG appliances. The main floor also includes a large laundry room for added convenience. The primary bedroom retreat has a private ensuite and a walk-in closet. Downstairs, the professionally finished family room has upgraded broadloom, while the rest of the basement provides plenty of unfinished space for future projects, including a rough-in for a bathroom. With its thoughtful layout and quality finishes, this home combines comfort, style, and potential. Don't miss your chance to own this beautifully maintained bungalow townhome! |
| Price | $619,900 |
| Taxes: | $5244.04 |
| Occupancy: | Owner |
| Address: | 98 Spruce Gard , Belleville, K8N 0B5, Hastings |
| Directions/Cross Streets: | Haig Rd & Station St |
| Rooms: | 9 |
| Rooms +: | 1 |
| Bedrooms: | 2 |
| Bedrooms +: | 0 |
| Family Room: | F |
| Basement: | Partially Fi, Full |
| Level/Floor | Room | Length(ft) | Width(ft) | Descriptions | |
| Room 1 | Main | Living Ro | 13.25 | 15.48 | Electric Fireplace, Window Floor to Ceil, W/O To Deck |
| Room 2 | Main | Dining Ro | 13.25 | 9.74 | Hidden Lights |
| Room 3 | Main | Primary B | 13.09 | 10.86 | Breakfast Bar |
| Room 4 | 10.86 | 3 Pc Ensuite, Walk-In Closet(s), Overlooks Backyard | |||
| Room 5 | Main | Bedroom 2 | 10.43 | 10.1 | Closet, Large Window |
| Room 6 | Main | Laundry | 11.94 | 5.51 | B/I Shelves |
| Room 7 | Main | Foyer | 7.35 | 11.68 | Closet, Access To Garage |
| Room 8 | Basement | Family Ro | 12.46 | 24.96 | Broadloom, Large Window |
| Washroom Type | No. of Pieces | Level |
| Washroom Type 1 | 4 | Main |
| Washroom Type 2 | 3 | Main |
| Washroom Type 3 | 0 | |
| Washroom Type 4 | 0 | |
| Washroom Type 5 | 0 | |
| Washroom Type 6 | 4 | Main |
| Washroom Type 7 | 3 | Main |
| Washroom Type 8 | 0 | |
| Washroom Type 9 | 0 | |
| Washroom Type 10 | 0 | |
| Washroom Type 11 | 4 | Main |
| Washroom Type 12 | 3 | Main |
| Washroom Type 13 | 0 | |
| Washroom Type 14 | 0 | |
| Washroom Type 15 | 0 |
| Total Area: | 0.00 |
| Approximatly Age: | 6-15 |
| Property Type: | Att/Row/Townhouse |
| Style: | Bungalow |
| Exterior: | Brick |
| Garage Type: | Built-In |
| (Parking/)Drive: | Private Do |
| Drive Parking Spaces: | 4 |
| Park #1 | |
| Parking Type: | Private Do |
| Park #2 | |
| Parking Type: | Private Do |
| Pool: | None |
| Approximatly Age: | 6-15 |
| Approximatly Square Footage: | 1100-1500 |
| Property Features: | Public Trans, Rec./Commun.Centre |
| CAC Included: | N |
| Water Included: | N |
| Cabel TV Included: | N |
| Common Elements Included: | N |
| Heat Included: | N |
| Parking Included: | N |
| Condo Tax Included: | N |
| Building Insurance Included: | N |
| Fireplace/Stove: | Y |
| Heat Type: | Forced Air |
| Central Air Conditioning: | Central Air |
| Central Vac: | N |
| Laundry Level: | Syste |
| Ensuite Laundry: | F |
| Sewers: | Sewer |
$
%
Years
This calculator is for demonstration purposes only. Always consult a professional
financial advisor before making personal financial decisions.
| Although the information displayed is believed to be accurate, no warranties or representations are made of any kind. |
| RIGHT AT HOME REALTY |
|
|

Shawn Syed, AMP
Broker
Dir:
416-786-7848
Bus:
(416) 494-7653
Fax:
1 866 229 3159
| Virtual Tour | Book Showing | Email a Friend |
Jump To:
At a Glance:
| Type: | Freehold - Att/Row/Townhouse |
| Area: | Hastings |
| Municipality: | Belleville |
| Neighbourhood: | Belleville Ward |
| Style: | Bungalow |
| Approximate Age: | 6-15 |
| Tax: | $5,244.04 |
| Beds: | 2 |
| Baths: | 2 |
| Fireplace: | Y |
| Pool: | None |
Locatin Map:
Payment Calculator:

