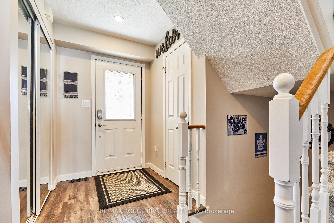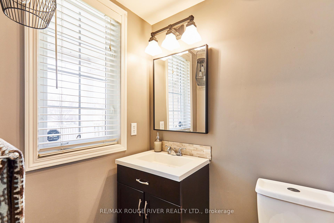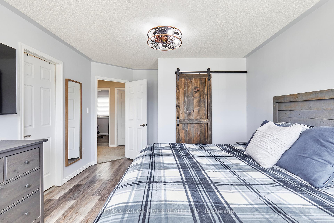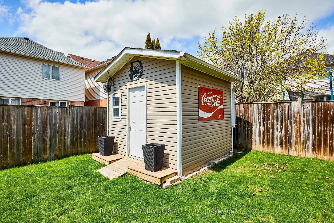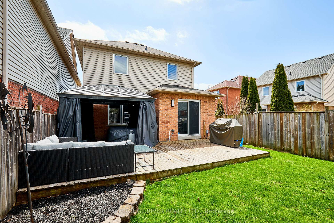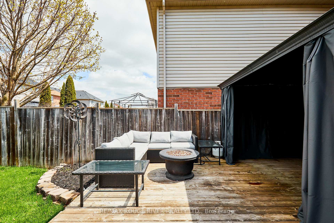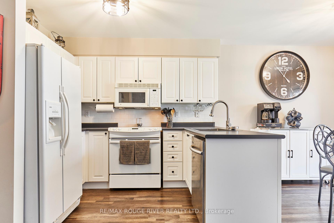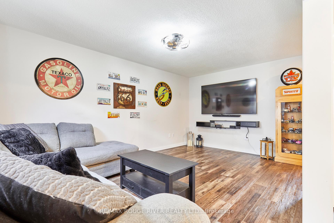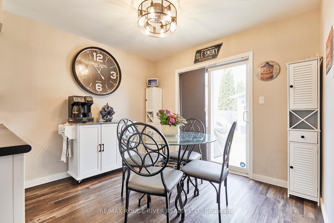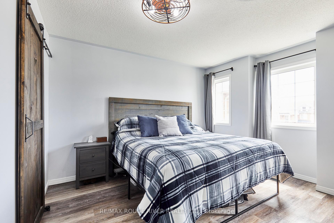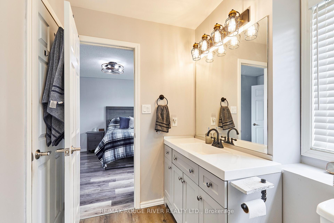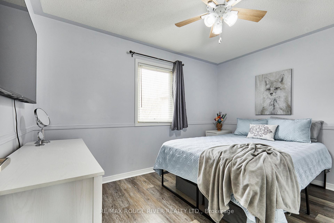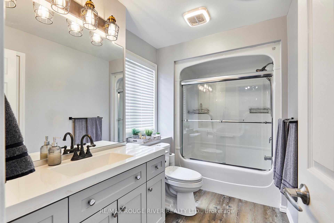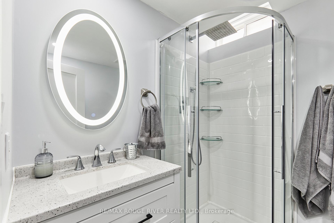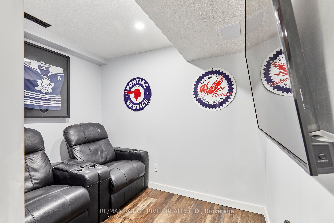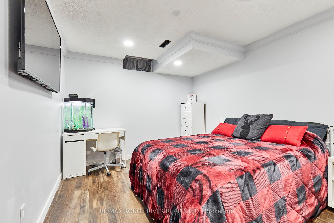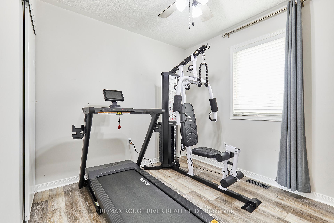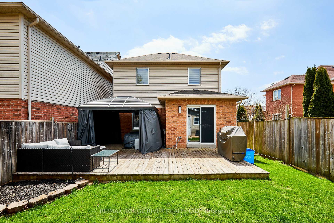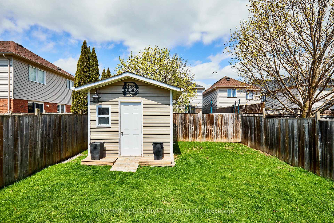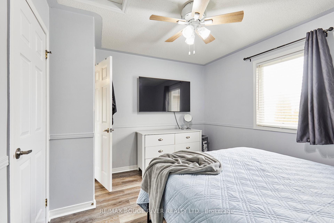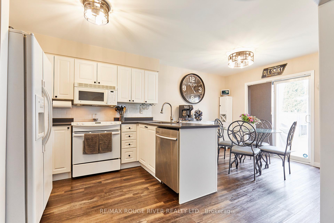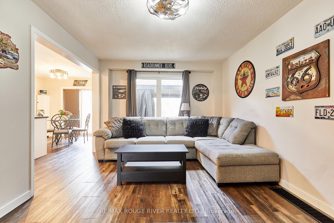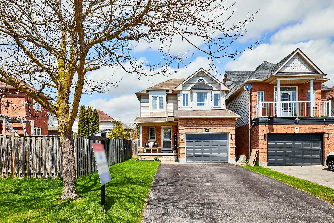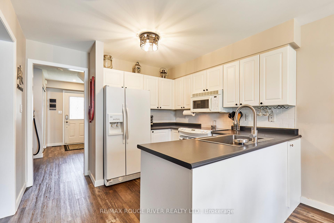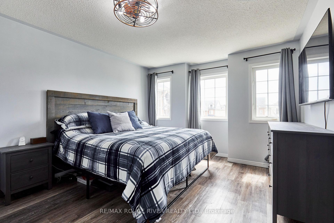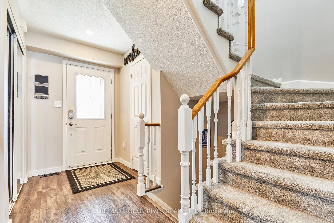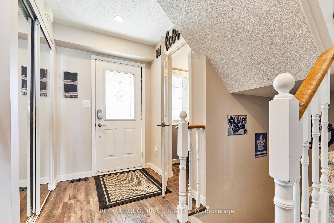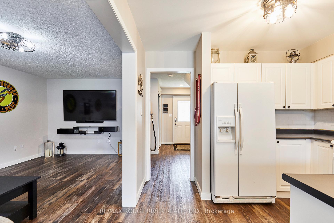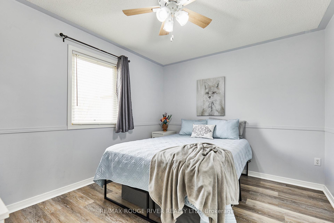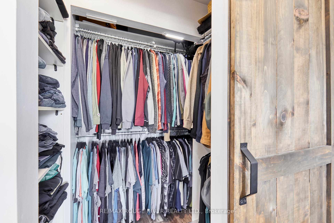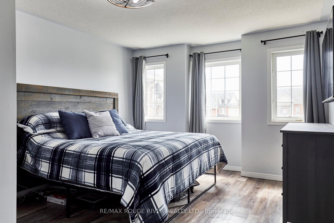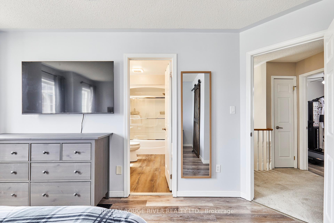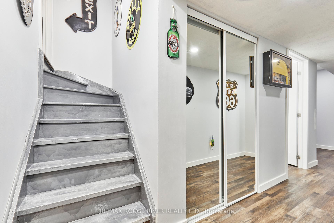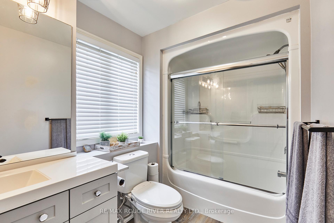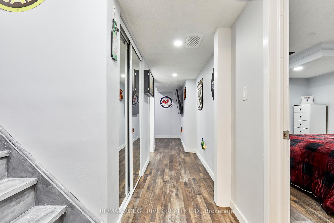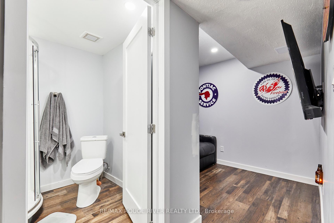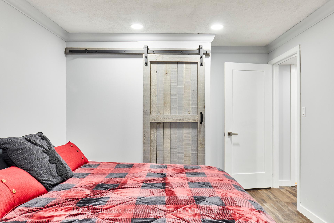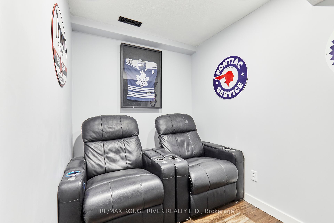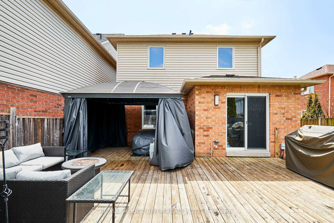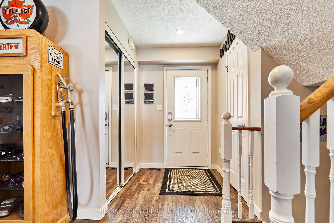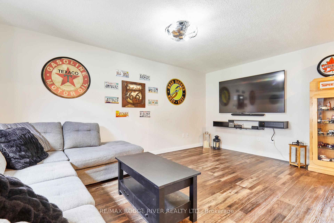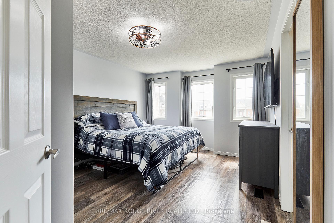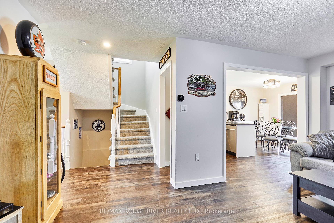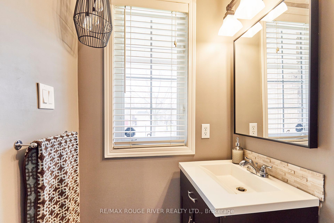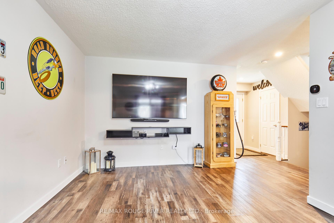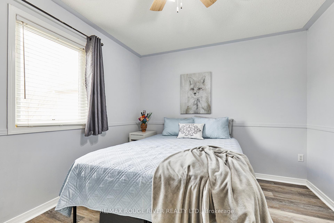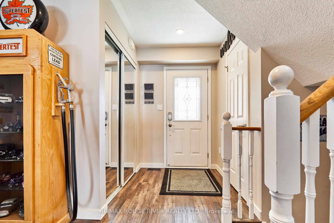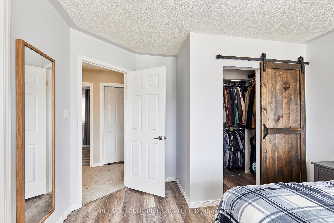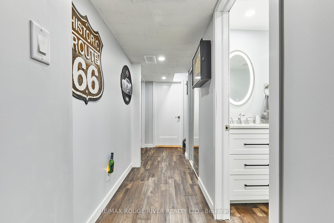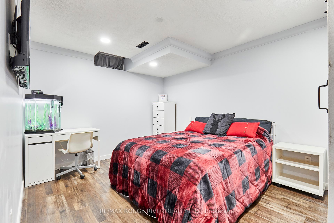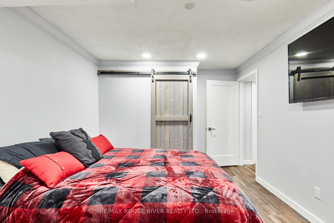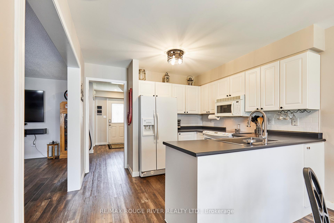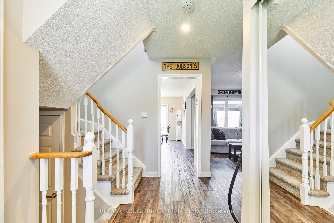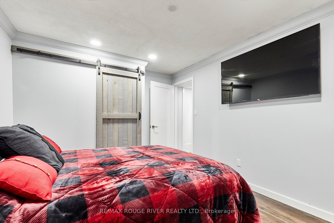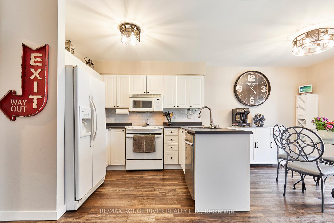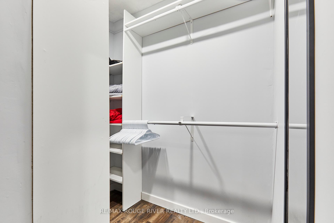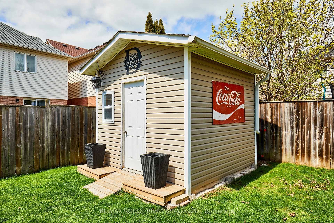$759,900
Available - For Sale
Listing ID: E12124646
74 Madden Plac , Clarington, L1C 5K3, Durham
| Welcome to 74 Madden Place! Beautiful home with great curb appeal in a wonderful neighbourhood. Extensive updates since 2023 include: stainless steel farm sink, renovated powder room & main washroom, custom walk in closets with hand crafted sliding barn doors & motion sensor lighting, new light fixtures throughout. Newly constructed finished basement features theatre room, 4th bedroom with custom closet, 3pc washroom with rainfall shower head, app controlled colour changing pot lights. On demand tankless hot water. Enjoy all the comforts of a spacious great room & bright eat in kitchen. Sunny south exposure backyard encompasses a large deck, gazebo & shed with hydro. Spotless garage with epoxy flooring & garage door opener. Double driveway with parking for 4 additional vehicles. Easy access to 401, 407 & 418 for a quick commute. Conveniently located close to shops, markets, restaurants, hospital, parks & schools. 10 minutes down to the lake & Bowmanville Westside Conservation Area. This a must-see, must-have home! |
| Price | $759,900 |
| Taxes: | $3963.94 |
| Assessment Year: | 2024 |
| Occupancy: | Owner |
| Address: | 74 Madden Plac , Clarington, L1C 5K3, Durham |
| Directions/Cross Streets: | Mearns & Sprucewood |
| Rooms: | 7 |
| Rooms +: | 2 |
| Bedrooms: | 3 |
| Bedrooms +: | 1 |
| Family Room: | F |
| Basement: | Finished |
| Level/Floor | Room | Length(ft) | Width(ft) | Descriptions | |
| Room 1 | Main | Kitchen | 10.3 | 7.58 | Laminate, Stainless Steel Sink, Backsplash |
| Room 2 | Main | Breakfast | 10.3 | 8.36 | Laminate, Updated, W/O To Deck |
| Room 3 | Main | Living Ro | 17.32 | 10.96 | Laminate, Overlooks Backyard, Combined w/Dining |
| Room 4 | Main | Dining Ro | 17.32 | 10.96 | Laminate, B/I Shelves, Combined w/Living |
| Room 5 | Second | Primary B | 12.76 | 12.66 | Laminate, Semi Ensuite, Walk-In Closet(s) |
| Room 6 | Second | Bedroom 2 | 10.27 | 10.23 | Laminate, Closet, Overlooks Backyard |
| Room 7 | Second | Bedroom 3 | 9.97 | 8.69 | Laminate, Double Closet, Overlooks Backyard |
| Room 8 | Basement | Bedroom 4 | 11.87 | 10.3 | Laminate, Pot Lights, Walk-In Closet(s) |
| Room 9 | Basement | Recreatio | 9.05 | 6.49 | Laminate, Pot Lights, 3 Pc Bath |
| Washroom Type | No. of Pieces | Level |
| Washroom Type 1 | 2 | Main |
| Washroom Type 2 | 4 | Second |
| Washroom Type 3 | 3 | Basement |
| Washroom Type 4 | 0 | |
| Washroom Type 5 | 0 |
| Total Area: | 0.00 |
| Approximatly Age: | 16-30 |
| Property Type: | Detached |
| Style: | 2-Storey |
| Exterior: | Vinyl Siding, Brick |
| Garage Type: | Attached |
| (Parking/)Drive: | Private Do |
| Drive Parking Spaces: | 4 |
| Park #1 | |
| Parking Type: | Private Do |
| Park #2 | |
| Parking Type: | Private Do |
| Pool: | None |
| Other Structures: | Garden Shed |
| Approximatly Age: | 16-30 |
| Approximatly Square Footage: | 1100-1500 |
| Property Features: | Fenced Yard, Hospital |
| CAC Included: | N |
| Water Included: | N |
| Cabel TV Included: | N |
| Common Elements Included: | N |
| Heat Included: | N |
| Parking Included: | N |
| Condo Tax Included: | N |
| Building Insurance Included: | N |
| Fireplace/Stove: | N |
| Heat Type: | Forced Air |
| Central Air Conditioning: | Central Air |
| Central Vac: | N |
| Laundry Level: | Syste |
| Ensuite Laundry: | F |
| Sewers: | Sewer |
| Utilities-Cable: | Y |
| Utilities-Hydro: | Y |
$
%
Years
This calculator is for demonstration purposes only. Always consult a professional
financial advisor before making personal financial decisions.
| Although the information displayed is believed to be accurate, no warranties or representations are made of any kind. |
| RE/MAX ROUGE RIVER REALTY LTD. |
|
|

Shawn Syed, AMP
Broker
Dir:
416-786-7848
Bus:
(416) 494-7653
Fax:
1 866 229 3159
| Book Showing | Email a Friend |
Jump To:
At a Glance:
| Type: | Freehold - Detached |
| Area: | Durham |
| Municipality: | Clarington |
| Neighbourhood: | Bowmanville |
| Style: | 2-Storey |
| Approximate Age: | 16-30 |
| Tax: | $3,963.94 |
| Beds: | 3+1 |
| Baths: | 3 |
| Fireplace: | N |
| Pool: | None |
Locatin Map:
Payment Calculator:

