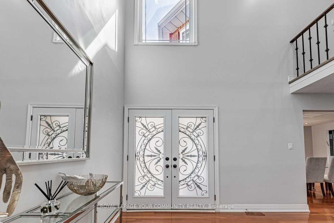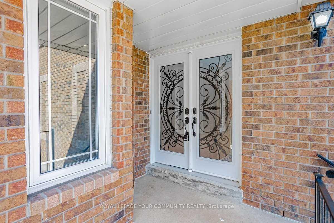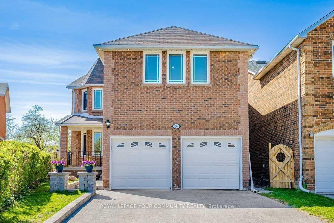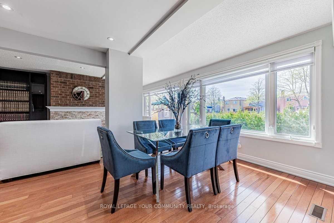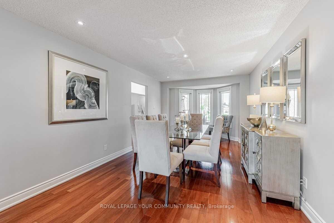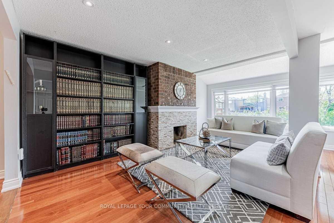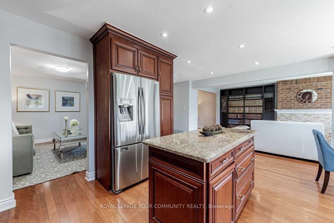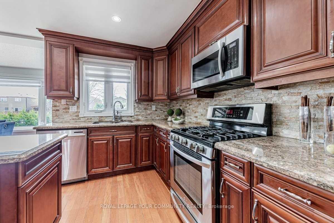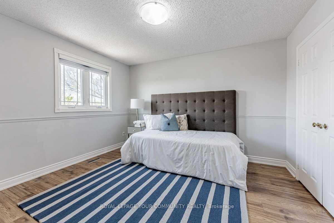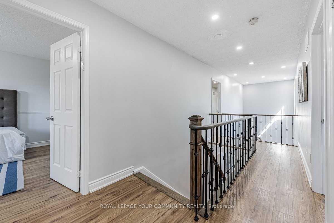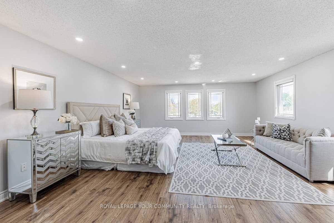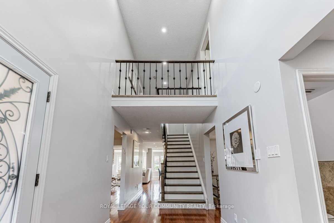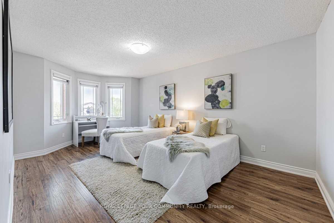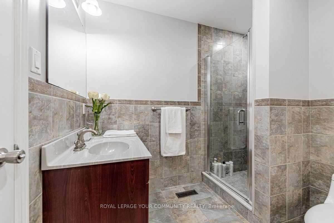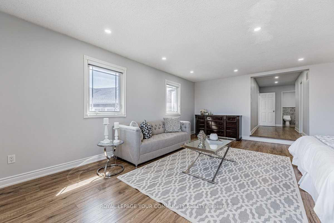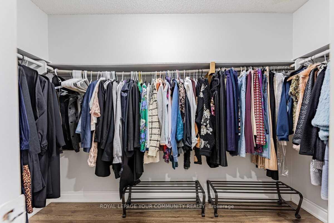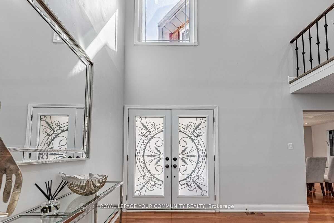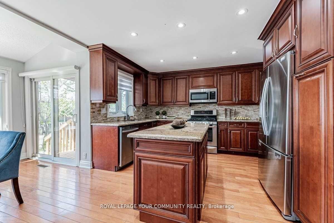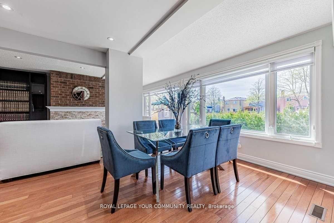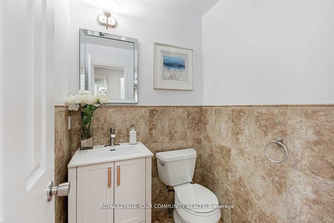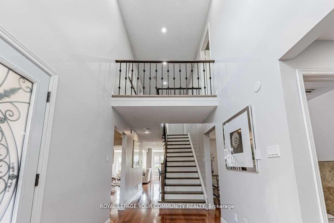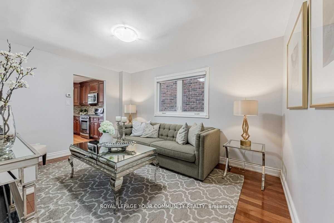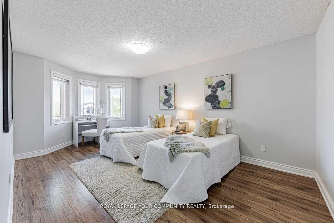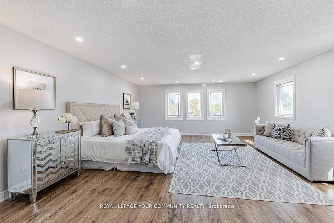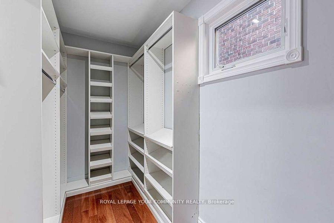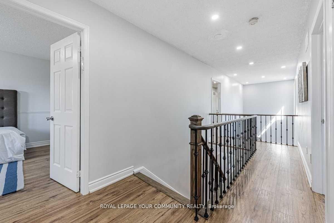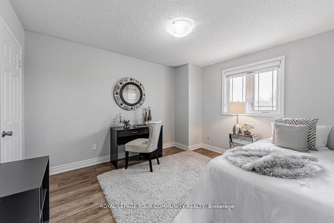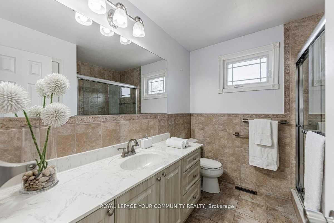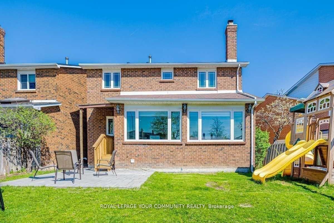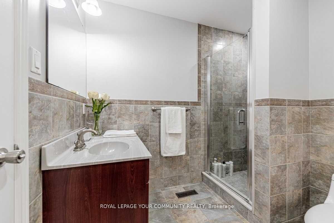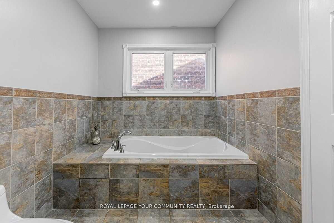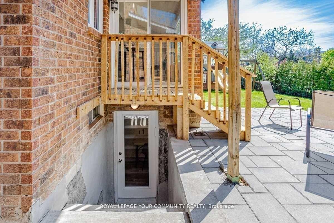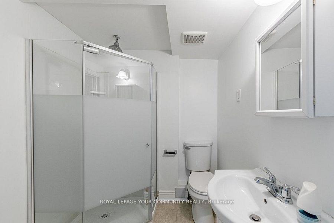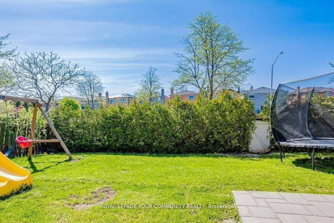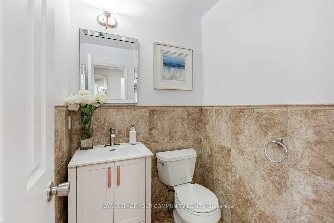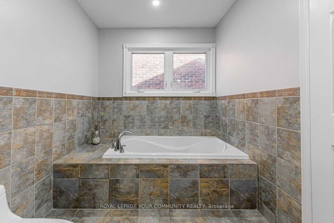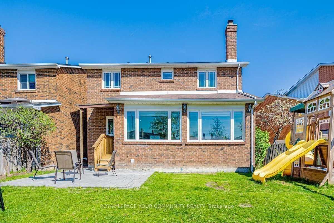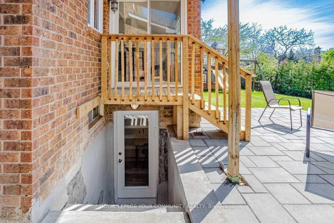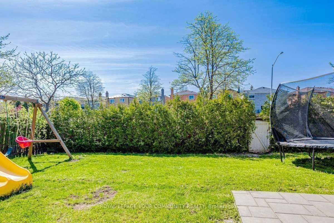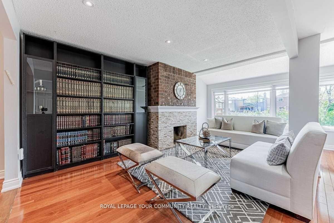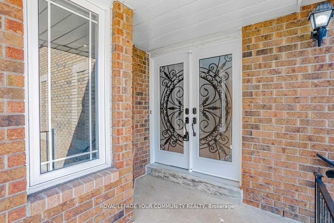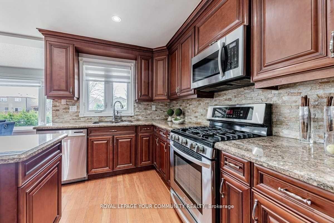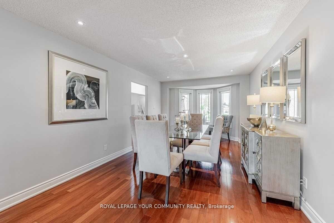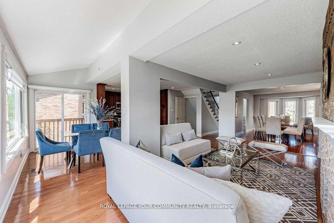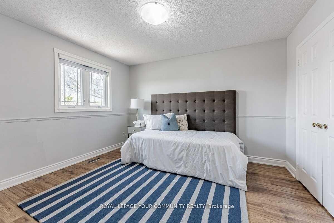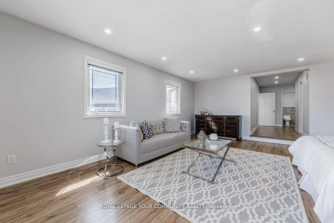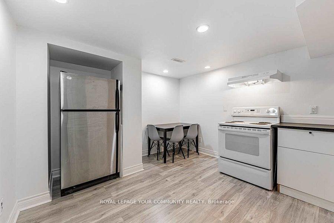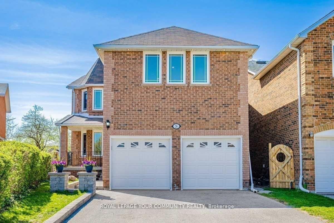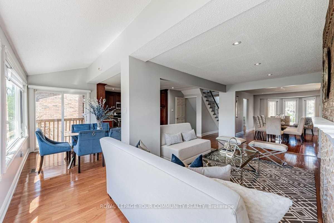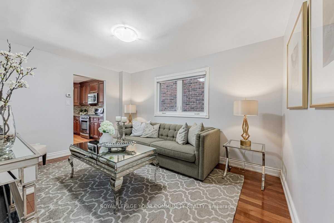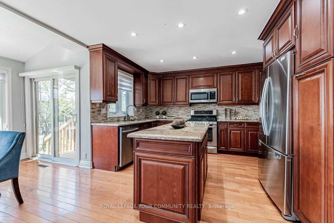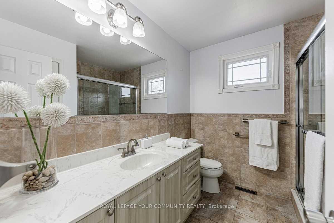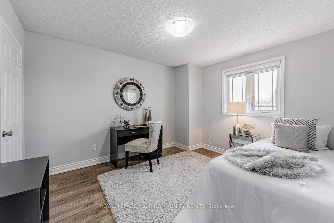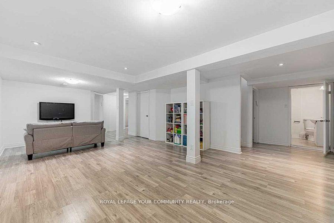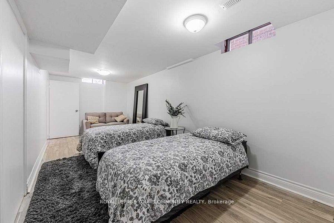$1,675,000
Available - For Sale
Listing ID: N12124896
26 Millcroft Way , Vaughan, L4J 6P1, York
| Welcome to 26 Millcroft Way in beautiful Thornhill. Pride of ownership. Pulling up to this home makes an impression right away. Large and magnificent with approximately 3000 sqf on the top two floors + large basement! Some features include, soaring high ceiling in the foyer as you enter, combined dining and living rooms - great for entertaining and open flow. Grand kitchen with center island and stainless steel appliances. Cozy family room right off the kitchen. Rare and very desirable huge windows to see the green yard from the kitchen and living room. With a premium lot of approximately 134 feet depth and widening to approximately 55 feet wide in the back it gives you many added great features. 4 parking spots in the driveway + two in the garage, huge and wide pool size backyard with so much sunlight and space to move around. So many cedar trees for privacy and a new interlock patio. As you enter the upstairs you can feel the open concept. Primary bedroom is a dream oasis getaway with so much space, walk-in closet, office spot, and a beautiful 4 piece ensuite. All the bedrooms are large and spacious with lots of sunlight. The basement has a separate entrance, its own laundry, a kitchen, and two full size bedrooms. Prime Location With Close Walk to great schools, community centre, parks, places of worship, Promenade Shopping Centre, public transit, and much more. New furnace, new a/c, owned hot water tank, new dishwasher and stove. So much value in this home. Truly a great opportunity. See virtual tour video.(Photos and video from previous listing). |
| Price | $1,675,000 |
| Taxes: | $6752.60 |
| Occupancy: | Tenant |
| Address: | 26 Millcroft Way , Vaughan, L4J 6P1, York |
| Directions/Cross Streets: | Clark And New Westminister |
| Rooms: | 12 |
| Bedrooms: | 4 |
| Bedrooms +: | 2 |
| Family Room: | T |
| Basement: | Finished, Separate Ent |
| Level/Floor | Room | Length(ft) | Width(ft) | Descriptions | |
| Room 1 | Ground | Dining Ro | 40.15 | 11.05 | Combined w/Living, Bay Window, Hardwood Floor |
| Room 2 | Ground | Living Ro | 40.48 | 11.05 | Combined w/Dining, Fireplace, Overlooks Backyard |
| Room 3 | Ground | Family Ro | 13.94 | 10.36 | Hardwood Floor, Window |
| Room 4 | Ground | Kitchen | 17.02 | 17.94 | Stainless Steel Appl, Renovated, W/O To Yard |
| Room 5 | Second | Primary B | 19.98 | 17.91 | 4 Pc Ensuite, Laminate, Walk-In Closet(s) |
| Room 6 | Second | Bedroom 2 | 18.63 | 11.15 | Bay Window, Laminate, Closet |
| Room 7 | Second | Bedroom 3 | 12.4 | 10.36 | Window, Laminate, Closet |
| Room 8 | Second | Bedroom 4 | 12.4 | 10.5 | Window, Laminate, Closet |
| Room 9 | Basement | Bedroom | 22.4 | 8.86 | Window, Laminate, Closet |
| Room 10 | Basement | Bedroom | 17.19 | 7.9 | Window |
| Room 11 | Basement | Recreatio | 22.53 | 13.38 | Laminate, Pot Lights |
| Room 12 | Basement | Kitchen | 14.1 | 10.86 | Pot Lights, Laminate |
| Washroom Type | No. of Pieces | Level |
| Washroom Type 1 | 2 | Main |
| Washroom Type 2 | 3 | Second |
| Washroom Type 3 | 4 | Second |
| Washroom Type 4 | 3 | Basement |
| Washroom Type 5 | 0 |
| Total Area: | 0.00 |
| Property Type: | Detached |
| Style: | 2-Storey |
| Exterior: | Brick |
| Garage Type: | Attached |
| (Parking/)Drive: | Private |
| Drive Parking Spaces: | 4 |
| Park #1 | |
| Parking Type: | Private |
| Park #2 | |
| Parking Type: | Private |
| Pool: | None |
| Approximatly Square Footage: | 2500-3000 |
| CAC Included: | N |
| Water Included: | N |
| Cabel TV Included: | N |
| Common Elements Included: | N |
| Heat Included: | N |
| Parking Included: | N |
| Condo Tax Included: | N |
| Building Insurance Included: | N |
| Fireplace/Stove: | Y |
| Heat Type: | Forced Air |
| Central Air Conditioning: | Central Air |
| Central Vac: | N |
| Laundry Level: | Syste |
| Ensuite Laundry: | F |
| Sewers: | Sewer |
$
%
Years
This calculator is for demonstration purposes only. Always consult a professional
financial advisor before making personal financial decisions.
| Although the information displayed is believed to be accurate, no warranties or representations are made of any kind. |
| ROYAL LEPAGE YOUR COMMUNITY REALTY |
|
|

Shawn Syed, AMP
Broker
Dir:
416-786-7848
Bus:
(416) 494-7653
Fax:
1 866 229 3159
| Virtual Tour | Book Showing | Email a Friend |
Jump To:
At a Glance:
| Type: | Freehold - Detached |
| Area: | York |
| Municipality: | Vaughan |
| Neighbourhood: | Brownridge |
| Style: | 2-Storey |
| Tax: | $6,752.6 |
| Beds: | 4+2 |
| Baths: | 4 |
| Fireplace: | Y |
| Pool: | None |
Locatin Map:
Payment Calculator:

