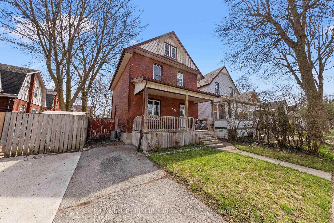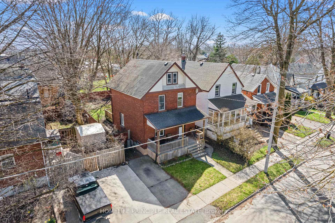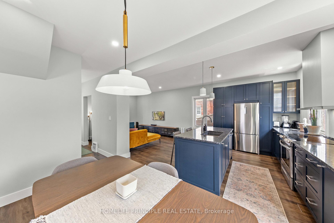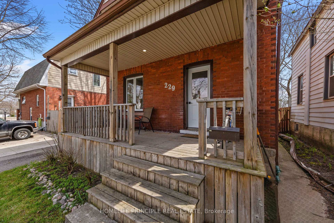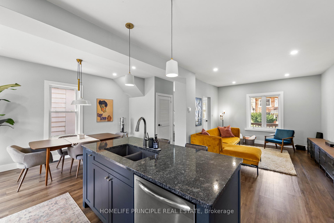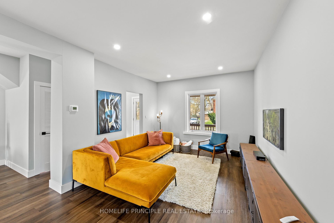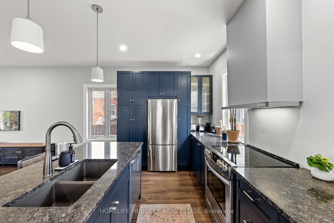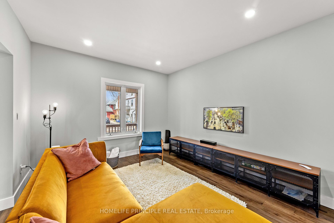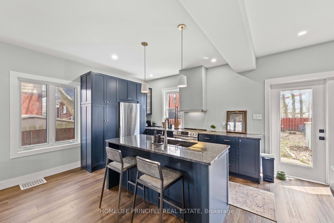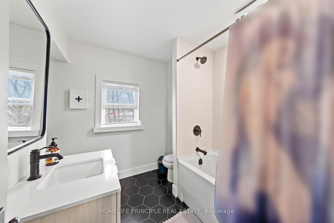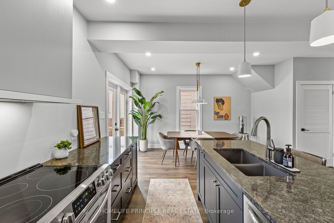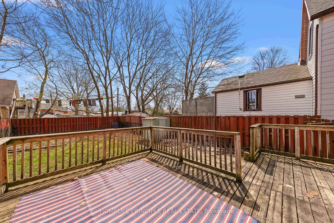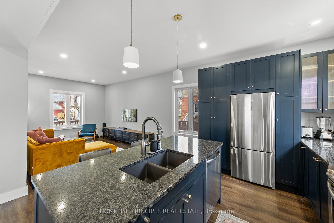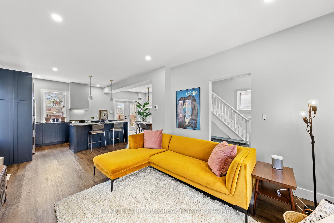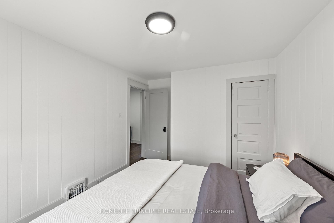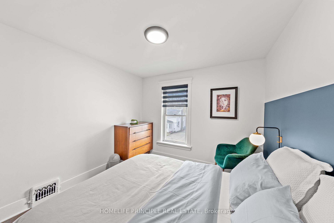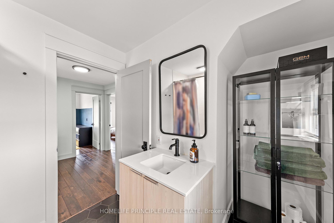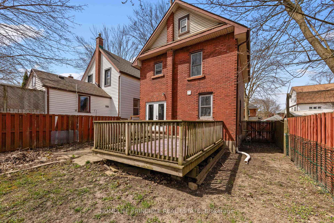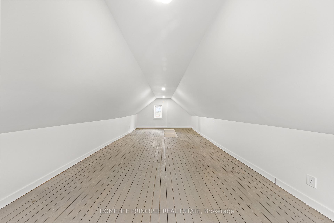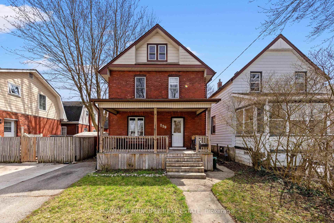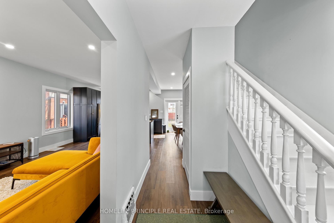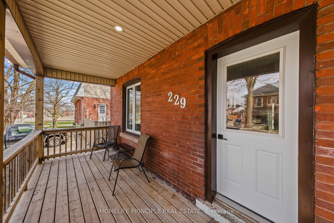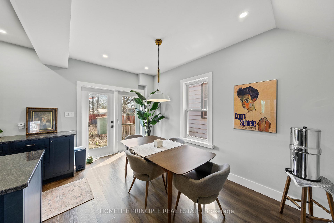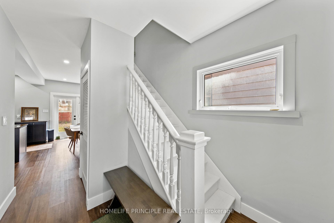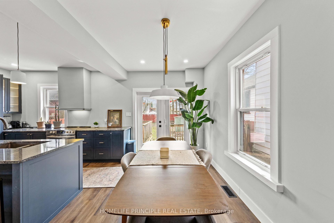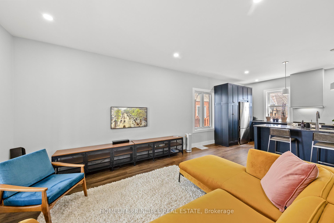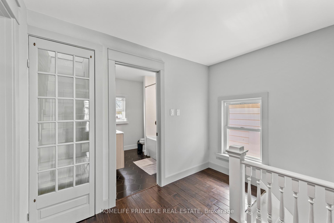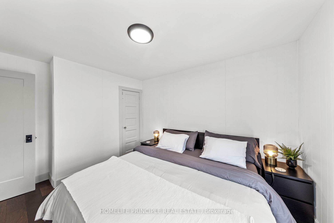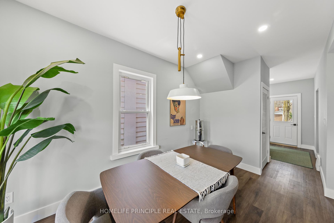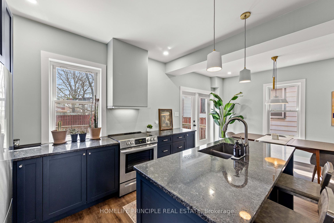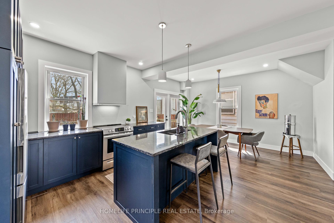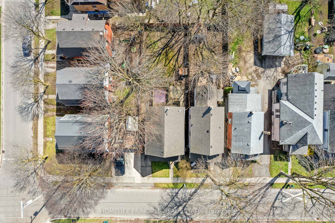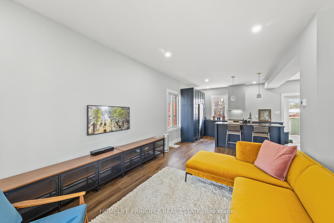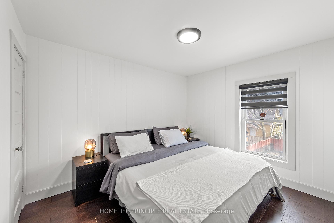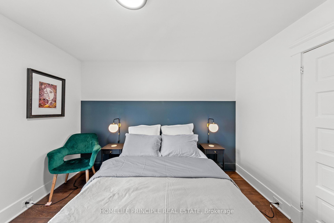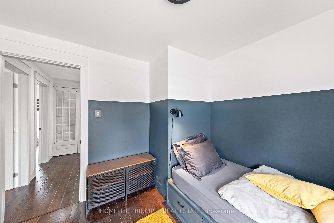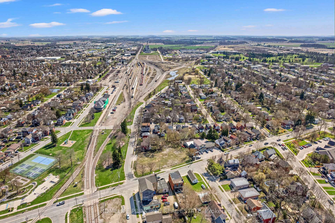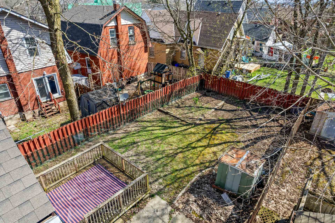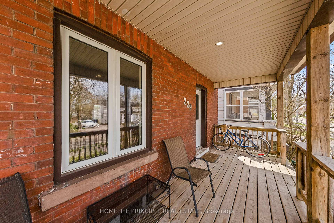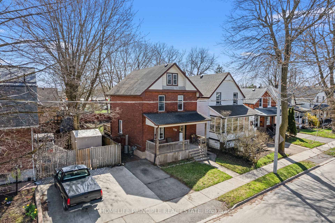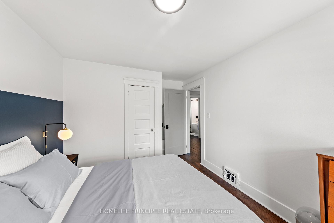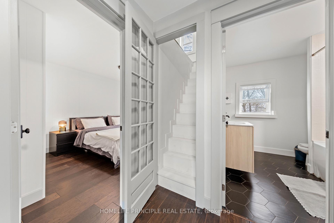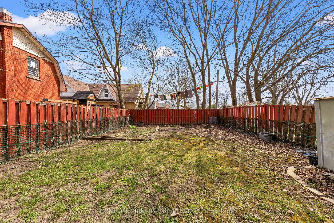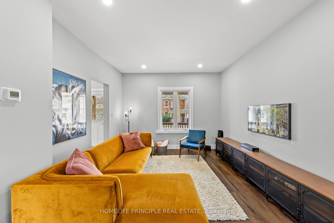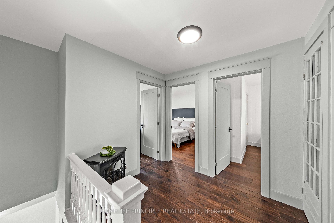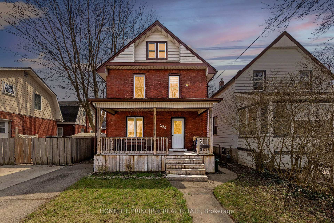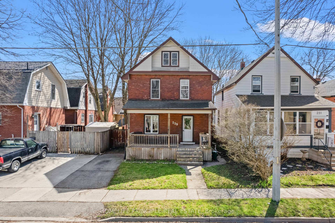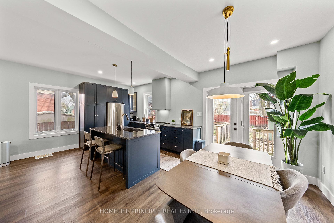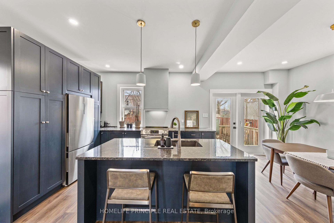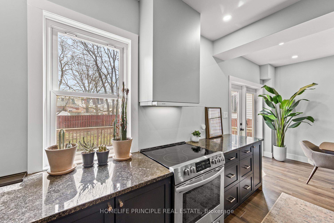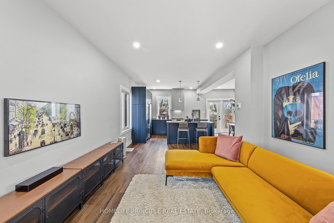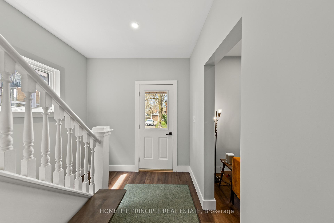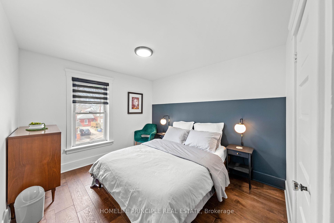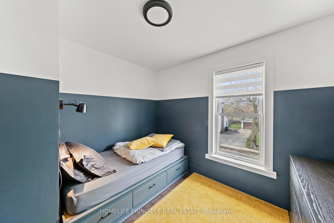$649,999
Available - For Sale
Listing ID: X12124462
229 Nile Stre , Stratford, N5A 4G1, Perth
| Welcome to this stunning 2.5-storey home, where modern style meets timeless charm. Step inside to an inviting open-concept layout, beautifully finished to make you feel instantly at home. Upstairs, you'll find three spacious bedrooms and a thoughtfully designed bathroom, blending comfort and elegance. The top floor reveals a breathtaking attic retreat, featuring rich wood accents and an abundance of natural sunlight the perfect space for a cozy lounge, creative studio, or private getaway. Perfectly positioned just minutes from downtown Stratford, the train station, and schools, this home delivers unmatched convenience while still offering a peaceful, private setting. Move-in ready and waiting for you dont miss your chance to make this exceptional property yours! |
| Price | $649,999 |
| Taxes: | $3399.00 |
| Occupancy: | Vacant |
| Address: | 229 Nile Stre , Stratford, N5A 4G1, Perth |
| Directions/Cross Streets: | Downie St to Guelph St to Nile St. |
| Rooms: | 7 |
| Bedrooms: | 3 |
| Bedrooms +: | 0 |
| Family Room: | F |
| Basement: | Full, Unfinished |
| Level/Floor | Room | Length(ft) | Width(ft) | Descriptions | |
| Room 1 | Main | Kitchen | 14.01 | 8.5 | |
| Room 2 | Main | Living Ro | 22.01 | 10.99 | |
| Room 3 | Second | Primary B | 10.99 | 12 | |
| Room 4 | Second | Bedroom | 9.68 | 9.25 | |
| Room 5 | Second | Bedroom | 10.99 | 10 | |
| Room 6 | Second | Bathroom | |||
| Room 7 | Third | Loft | 25.98 | 12 |
| Washroom Type | No. of Pieces | Level |
| Washroom Type 1 | 3 | Second |
| Washroom Type 2 | 0 | |
| Washroom Type 3 | 0 | |
| Washroom Type 4 | 0 | |
| Washroom Type 5 | 0 |
| Total Area: | 0.00 |
| Approximatly Age: | 100+ |
| Property Type: | Detached |
| Style: | 2 1/2 Storey |
| Exterior: | Brick |
| Garage Type: | None |
| (Parking/)Drive: | Available |
| Drive Parking Spaces: | 1 |
| Park #1 | |
| Parking Type: | Available |
| Park #2 | |
| Parking Type: | Available |
| Pool: | None |
| Other Structures: | Playground |
| Approximatly Age: | 100+ |
| Approximatly Square Footage: | < 700 |
| Property Features: | Golf, Hospital |
| CAC Included: | N |
| Water Included: | N |
| Cabel TV Included: | N |
| Common Elements Included: | N |
| Heat Included: | N |
| Parking Included: | N |
| Condo Tax Included: | N |
| Building Insurance Included: | N |
| Fireplace/Stove: | N |
| Heat Type: | Forced Air |
| Central Air Conditioning: | Other |
| Central Vac: | N |
| Laundry Level: | Syste |
| Ensuite Laundry: | F |
| Sewers: | Sewer |
$
%
Years
This calculator is for demonstration purposes only. Always consult a professional
financial advisor before making personal financial decisions.
| Although the information displayed is believed to be accurate, no warranties or representations are made of any kind. |
| HOMELIFE PRINCIPLE REAL ESTATE |
|
|

Shawn Syed, AMP
Broker
Dir:
416-786-7848
Bus:
(416) 494-7653
Fax:
1 866 229 3159
| Virtual Tour | Book Showing | Email a Friend |
Jump To:
At a Glance:
| Type: | Freehold - Detached |
| Area: | Perth |
| Municipality: | Stratford |
| Neighbourhood: | Stratford |
| Style: | 2 1/2 Storey |
| Approximate Age: | 100+ |
| Tax: | $3,399 |
| Beds: | 3 |
| Baths: | 1 |
| Fireplace: | N |
| Pool: | None |
Locatin Map:
Payment Calculator:

