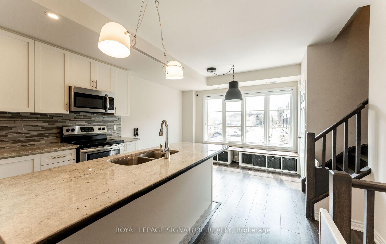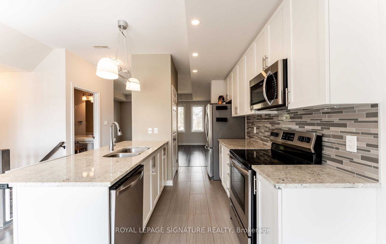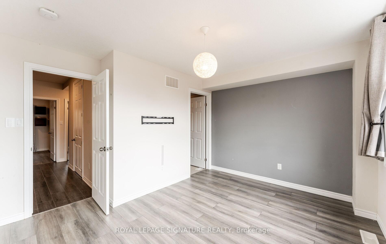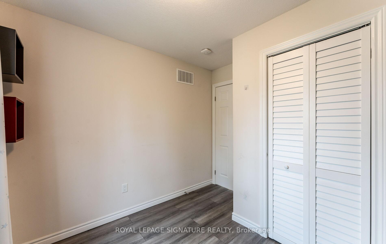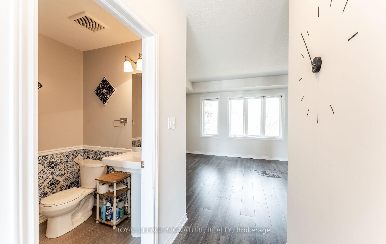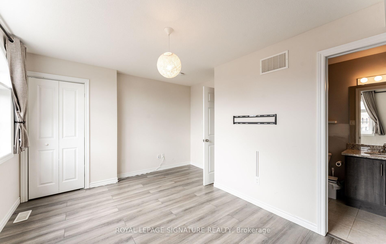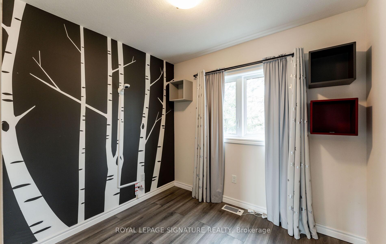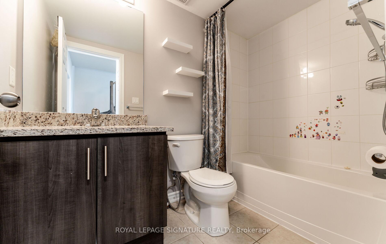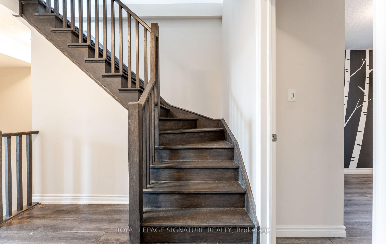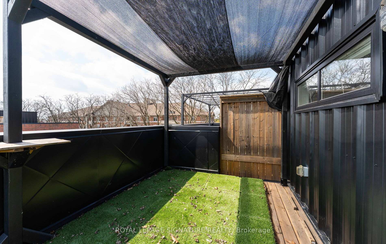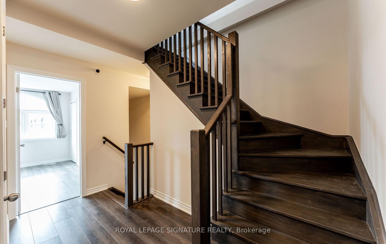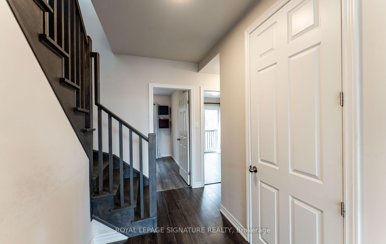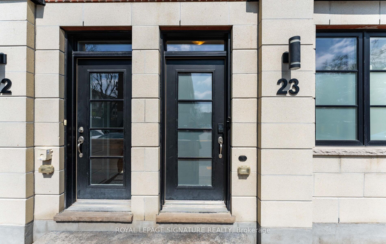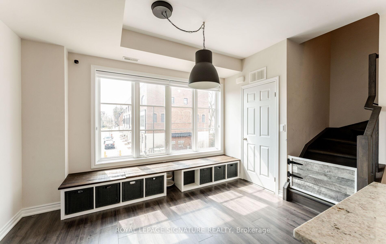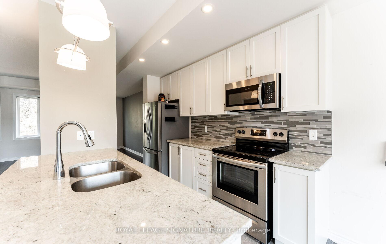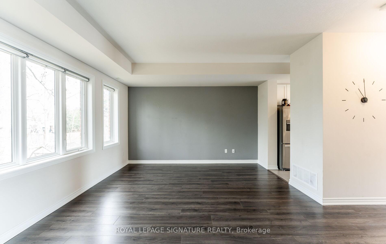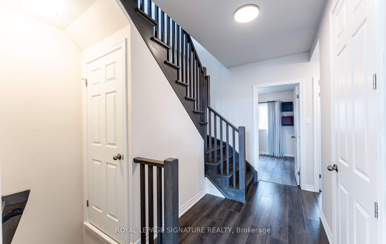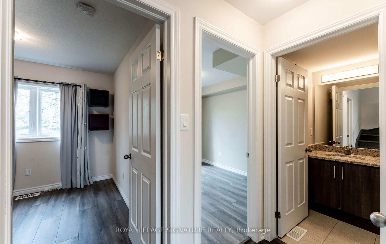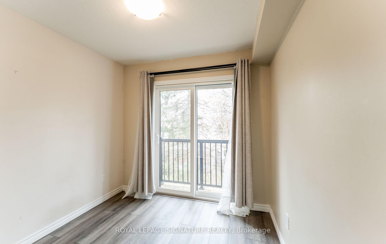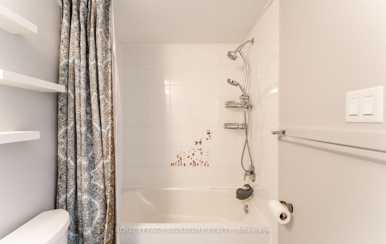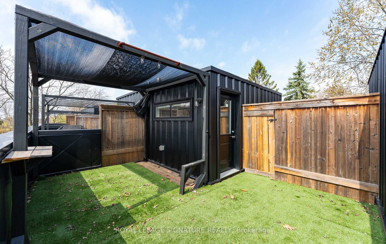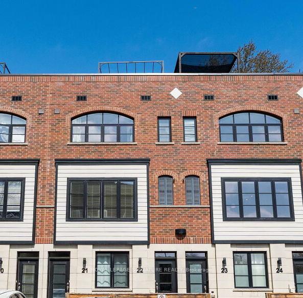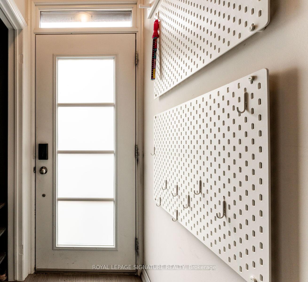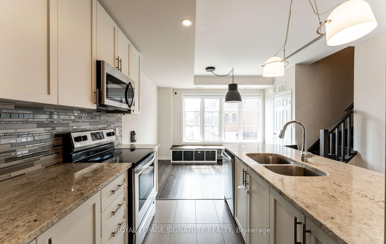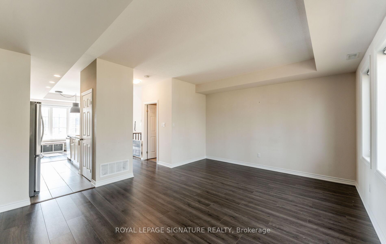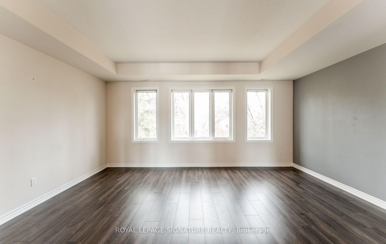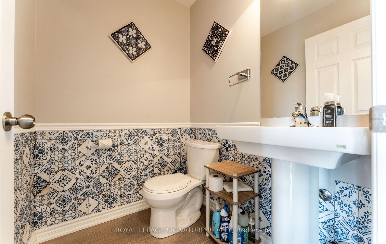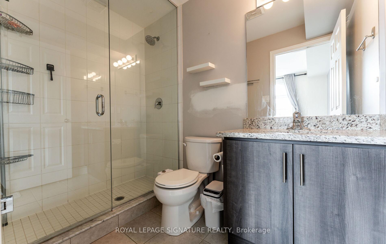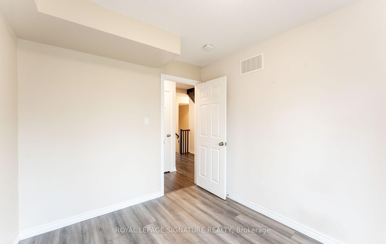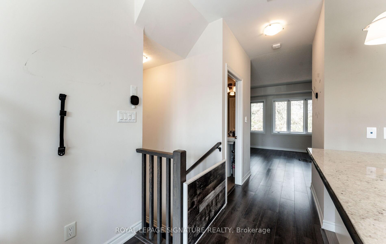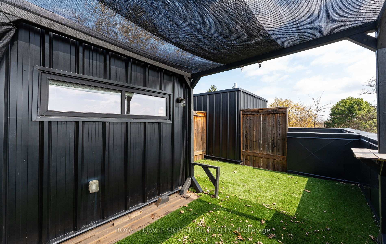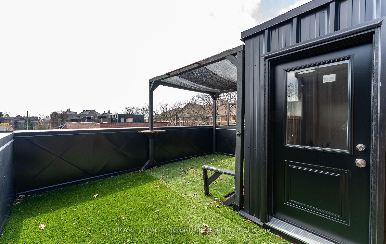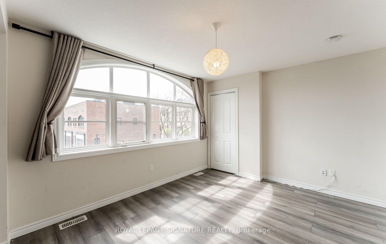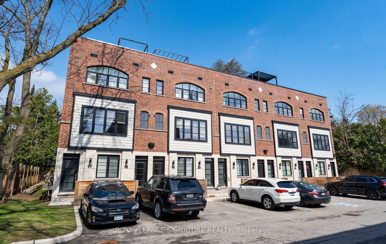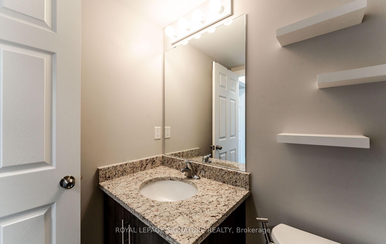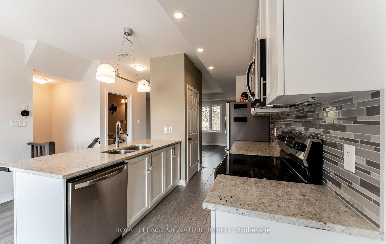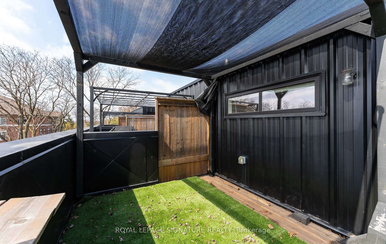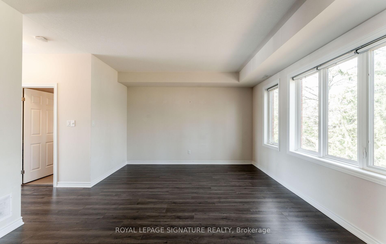$3,350
Available - For Rent
Listing ID: W12124861
405 Plains Road East , Burlington, L7T 2C9, Halton
| Welcome to this beautifully upgraded townhome designed for both comfort and style, this home features 9' ceilings on the main level, a stunning gourmet kitchen with granite counters, a center island, ceramic flooring, a spacious pantry and stainless steel appliances including a fridge with water dispenser, stove, microwave and dishwasher. Enjoy seamless indoor-outdoor living with your own private rooftop terrace oasis complete with a custom-built covered pergola and premium wall-to-wall turf, perfect for entertaining or relaxing in style. Custom cascading blinds, a built-in bench with storage in the dining area and drapery tracks. Located just minutes from premier golf courses, scenic parks, the lakefront and with easy access to Highways 403, 407, QEW and the GO Station, this is urban convenience at its best. |
| Price | $3,350 |
| Taxes: | $0.00 |
| Occupancy: | Owner |
| Address: | 405 Plains Road East , Burlington, L7T 2C9, Halton |
| Postal Code: | L7T 2C9 |
| Province/State: | Halton |
| Directions/Cross Streets: | Plains Road E / King Rd |
| Level/Floor | Room | Length(ft) | Width(ft) | Descriptions | |
| Room 1 | Second | Living Ro | 18.04 | 14.43 | Laminate, Large Window, Overlooks Backyard |
| Room 2 | Second | Kitchen | 11.48 | 8.2 | Centre Island, Stainless Steel Appl, Pantry |
| Room 3 | Second | Dining Ro | 13.61 | 9.68 | Laminate, Large Window, Open Concept |
| Room 4 | Third | Primary B | 13.78 | 10 | Broadloom, 3 Pc Ensuite, Walk-In Closet(s) |
| Room 5 | Third | Bedroom 2 | 9.02 | 7.54 | Broadloom, Closet, Juliette Balcony |
| Room 6 | Third | Bedroom 3 | 8.69 | 7.54 | Broadloom, Closet |
| Room 7 | Upper | Loft | 9.02 | 4.92 | Laminate, Open Concept |
| Washroom Type | No. of Pieces | Level |
| Washroom Type 1 | 2 | Second |
| Washroom Type 2 | 3 | Third |
| Washroom Type 3 | 3 | Third |
| Washroom Type 4 | 0 | |
| Washroom Type 5 | 0 |
| Total Area: | 0.00 |
| Approximatly Age: | 6-10 |
| Washrooms: | 3 |
| Heat Type: | Forced Air |
| Central Air Conditioning: | Central Air |
| Elevator Lift: | False |
| Although the information displayed is believed to be accurate, no warranties or representations are made of any kind. |
| ROYAL LEPAGE SIGNATURE REALTY |
|
|

Shawn Syed, AMP
Broker
Dir:
416-786-7848
Bus:
(416) 494-7653
Fax:
1 866 229 3159
| Virtual Tour | Book Showing | Email a Friend |
Jump To:
At a Glance:
| Type: | Com - Condo Townhouse |
| Area: | Halton |
| Municipality: | Burlington |
| Neighbourhood: | LaSalle |
| Style: | 3-Storey |
| Approximate Age: | 6-10 |
| Beds: | 3 |
| Baths: | 3 |
| Fireplace: | N |
Locatin Map:


