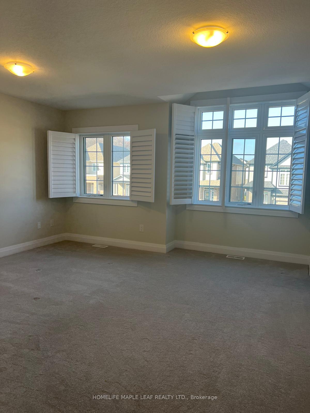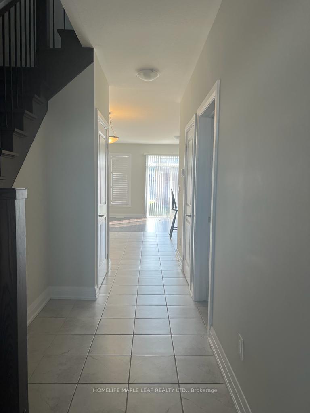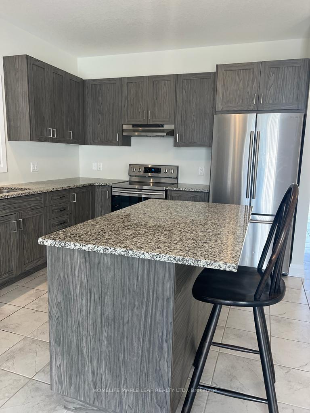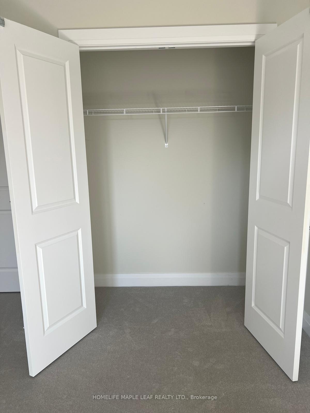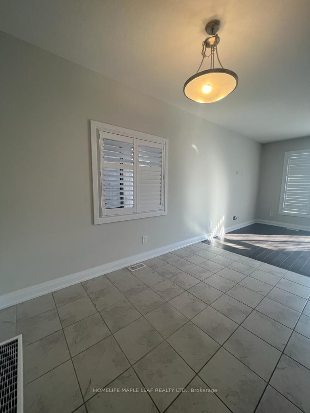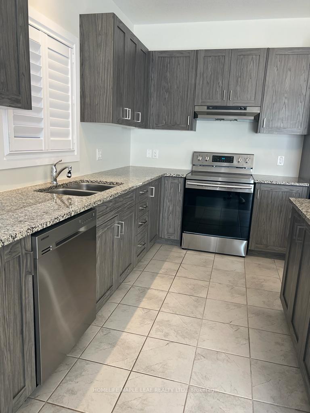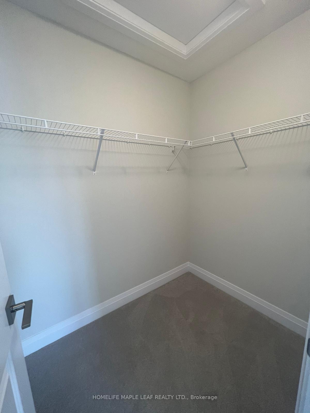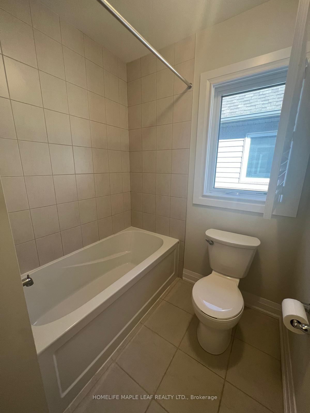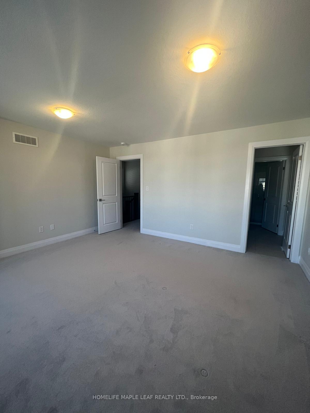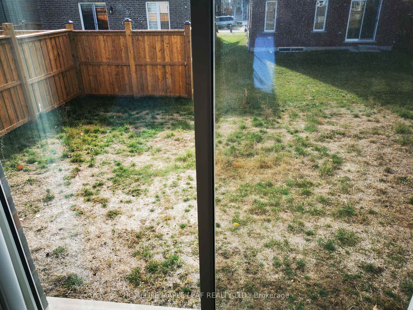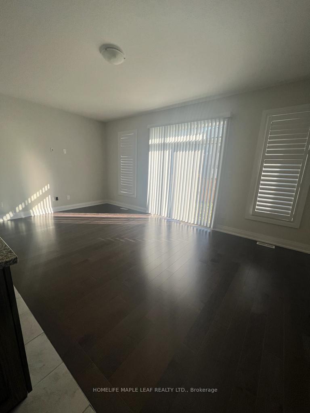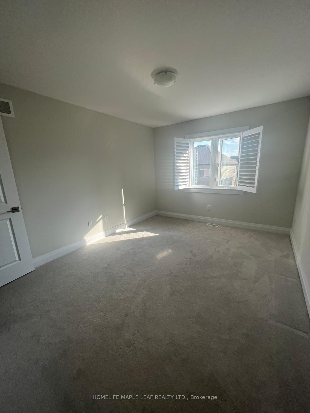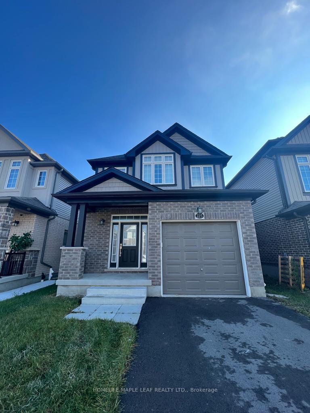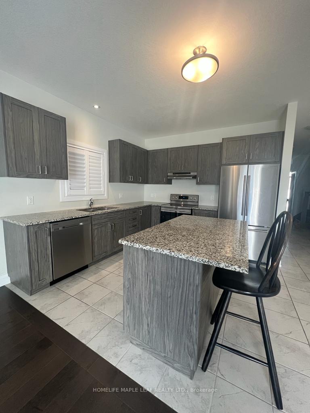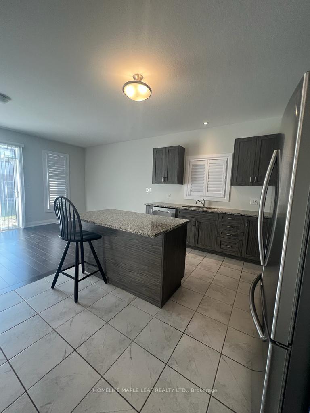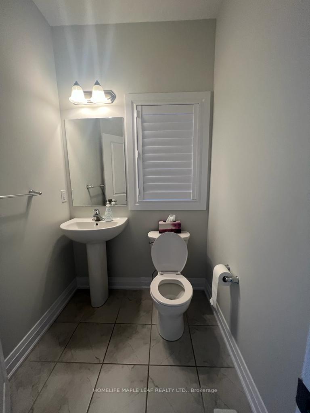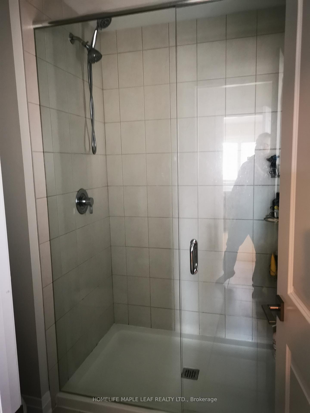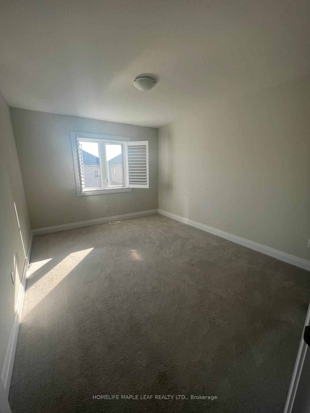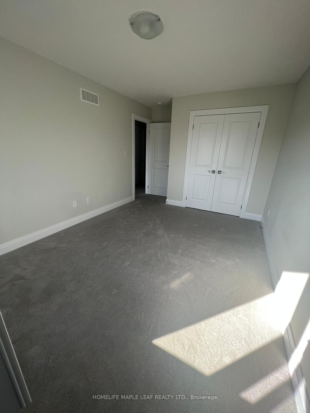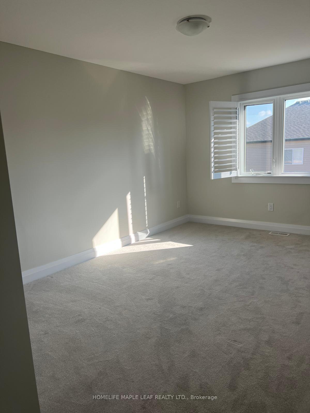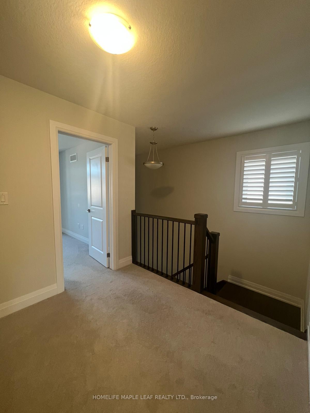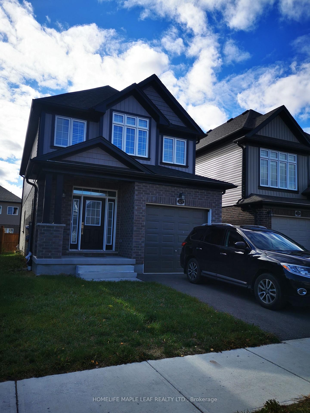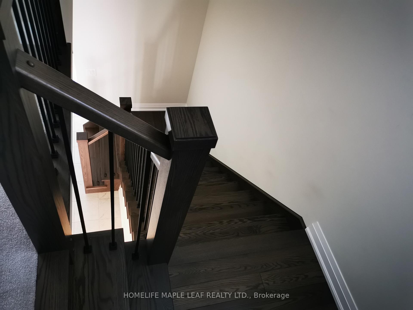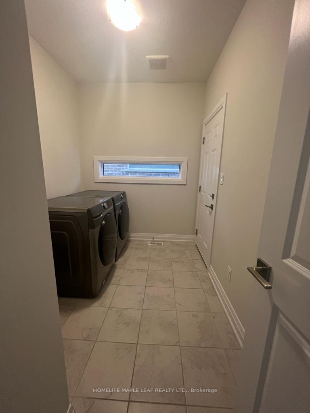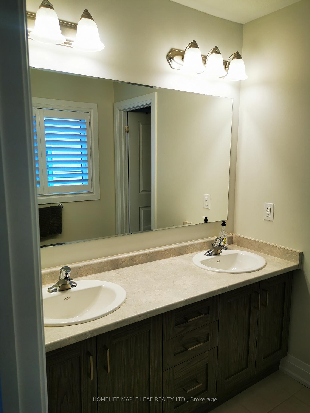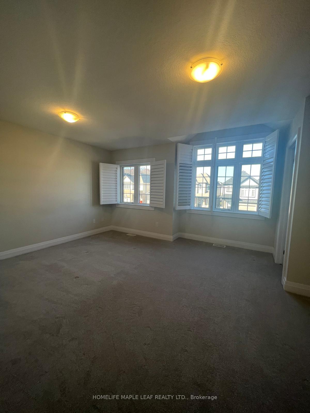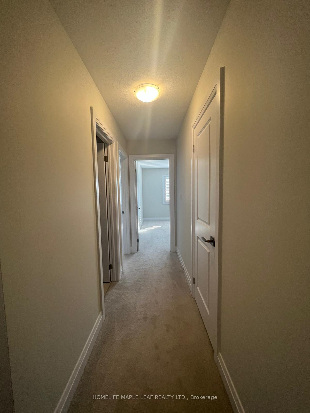$2,950
Available - For Rent
Listing ID: X12124889
225 Sedgewood Stre , Kitchener, N2P 0H9, Waterloo
| Welcome to this Stunning 3-bedroom, 2.5-Bathroom Detached Home Nestled in the Peaceful And Sought-after Doon South Community. Featuring a Stylish and Modern Design, this Home Offers a Bright and Spacious Open-Concept Layout, Perfect for Comfortable Living And Entertaining. The main Floor Boasts 9-foot Ceilings, Hardwood Flooring in the Living Area, and Large Windows that Flood the Space With Natural Light. The Dining and Living Areas Flow Seamlessly, Creating a Warm and Inviting Atmosphere. The Well-Sized Kitchen Features Stainless Steel Appliances, a Central Island, And Ample Counter Space Ideal for Everyday Cooking and Hosting Guests. Laundry For Your Convince is Located on The Main Floor. Elegant Oak Stairs Lead to the Upper Level, Where You will find Three Generously Sized Bedrooms. The Primary Suite Includes a Walk-in Closet and a Private 4-piece Ensuite. Each Bedroom is Filled with Natural Light Thanks to Large Windows Throughout. Located Just Steps Froom Groh Public School AND 5 Minutes Away From Highway 401. Close to Conestoga College, Shopping centers, Restaurants, and All essential amenities, Makes this Home Ideal for Families. Don't Miss your Chance to Lease this Modern, Move-in-Ready Home in one of Kitchener's most Desirable Neighborhoods. |
| Price | $2,950 |
| Taxes: | $0.00 |
| Occupancy: | Tenant |
| Address: | 225 Sedgewood Stre , Kitchener, N2P 0H9, Waterloo |
| Directions/Cross Streets: | Thomas Slee Dr & Sedgewood St |
| Rooms: | 6 |
| Bedrooms: | 3 |
| Bedrooms +: | 0 |
| Family Room: | F |
| Basement: | Full |
| Furnished: | Unfu |
| Level/Floor | Room | Length(ft) | Width(ft) | Descriptions | |
| Room 1 | Main | Kitchen | 11.05 | 11.81 | Stainless Steel Appl, Ceramic Floor, Window |
| Room 2 | Main | Dining Ro | 11.05 | 8.1 | Window, Ceramic Floor, Open Concept |
| Room 3 | Main | Great Roo | 16.6 | 11.05 | Hardwood Floor, W/O To Garden, Open Concept |
| Room 4 | Main | Laundry | |||
| Room 5 | Second | Primary B | 15.09 | 14.99 | 4 Pc Ensuite, Broadloom, Walk-In Closet(s) |
| Room 6 | Second | Bedroom 2 | 12.99 | 10.04 | Broadloom, Closet |
| Room 7 | Second | Bedroom 3 | 14.04 | 10.04 | Broadloom, Closet |
| Washroom Type | No. of Pieces | Level |
| Washroom Type 1 | 2 | Main |
| Washroom Type 2 | 3 | Second |
| Washroom Type 3 | 4 | Second |
| Washroom Type 4 | 0 | |
| Washroom Type 5 | 0 |
| Total Area: | 0.00 |
| Approximatly Age: | 0-5 |
| Property Type: | Detached |
| Style: | 2-Storey |
| Exterior: | Brick |
| Garage Type: | Built-In |
| (Parking/)Drive: | Private, A |
| Drive Parking Spaces: | 1 |
| Park #1 | |
| Parking Type: | Private, A |
| Park #2 | |
| Parking Type: | Private |
| Park #3 | |
| Parking Type: | Available |
| Pool: | None |
| Laundry Access: | Ensuite |
| Approximatly Age: | 0-5 |
| Approximatly Square Footage: | 1500-2000 |
| Property Features: | Park, School |
| CAC Included: | Y |
| Water Included: | N |
| Cabel TV Included: | N |
| Common Elements Included: | N |
| Heat Included: | N |
| Parking Included: | N |
| Condo Tax Included: | N |
| Building Insurance Included: | N |
| Fireplace/Stove: | N |
| Heat Type: | Forced Air |
| Central Air Conditioning: | Central Air |
| Central Vac: | N |
| Laundry Level: | Syste |
| Ensuite Laundry: | F |
| Elevator Lift: | False |
| Sewers: | Sewer |
| Although the information displayed is believed to be accurate, no warranties or representations are made of any kind. |
| HOMELIFE MAPLE LEAF REALTY LTD. |
|
|

Shawn Syed, AMP
Broker
Dir:
416-786-7848
Bus:
(416) 494-7653
Fax:
1 866 229 3159
| Book Showing | Email a Friend |
Jump To:
At a Glance:
| Type: | Freehold - Detached |
| Area: | Waterloo |
| Municipality: | Kitchener |
| Neighbourhood: | Dufferin Grove |
| Style: | 2-Storey |
| Approximate Age: | 0-5 |
| Beds: | 3 |
| Baths: | 3 |
| Fireplace: | N |
| Pool: | None |
Locatin Map:

