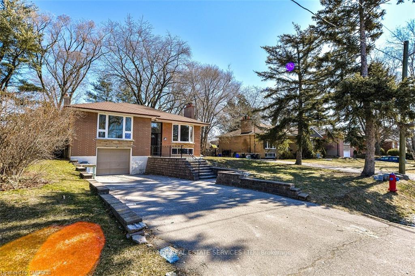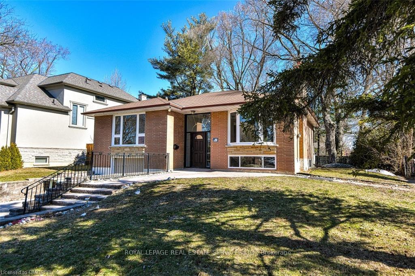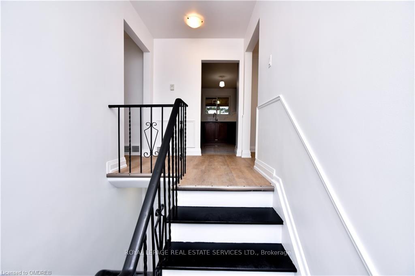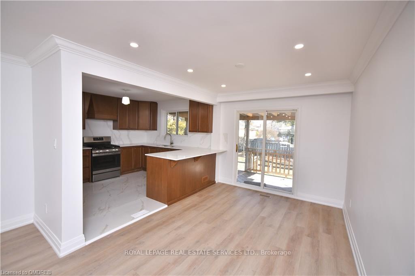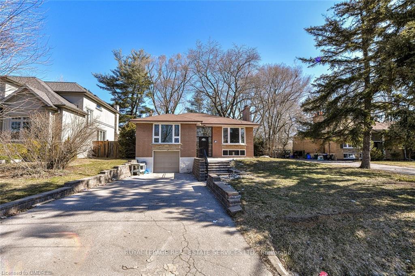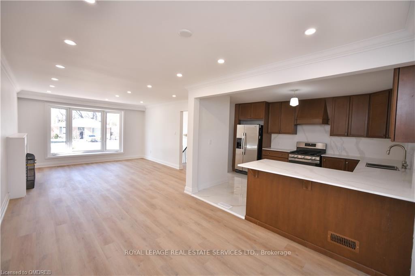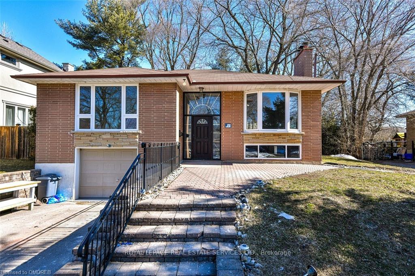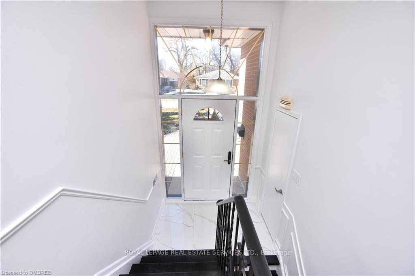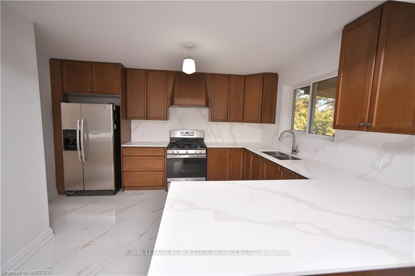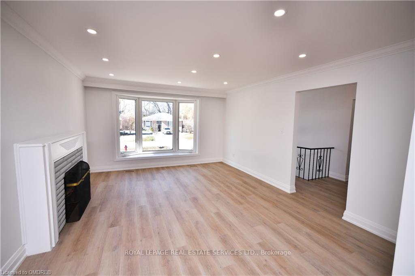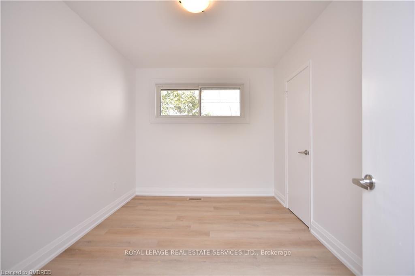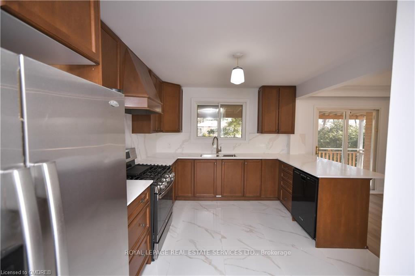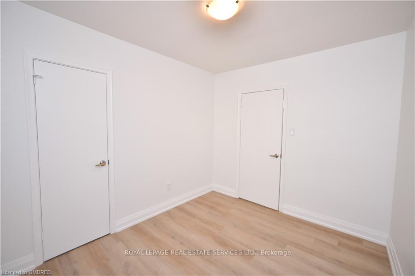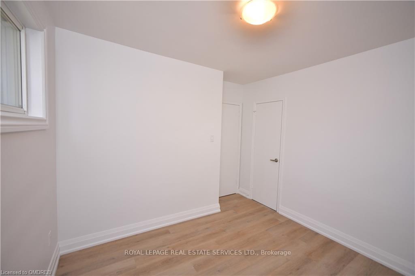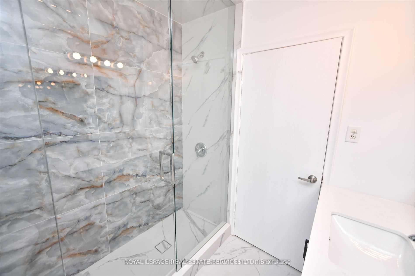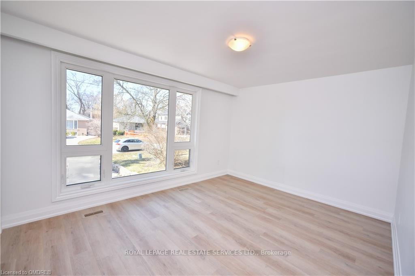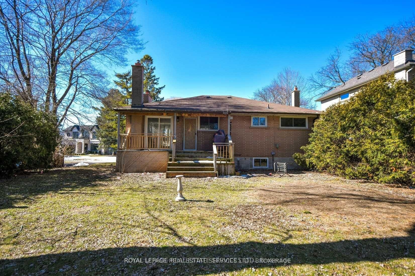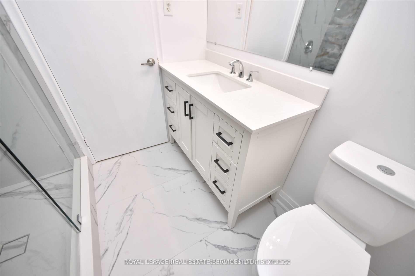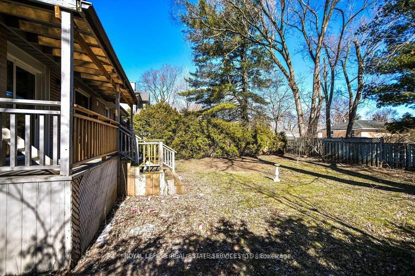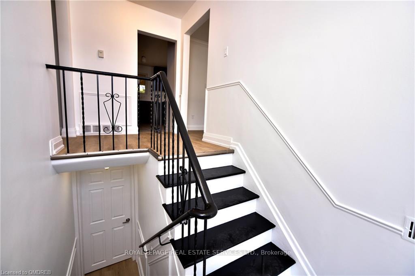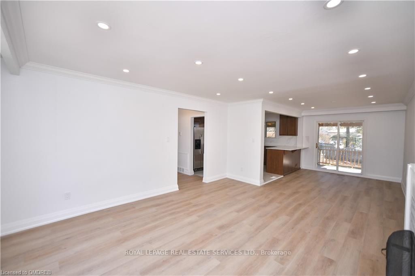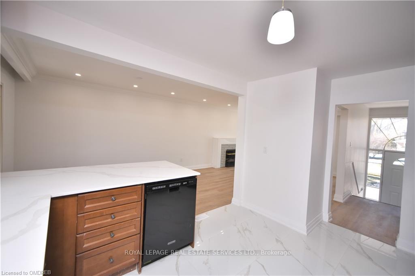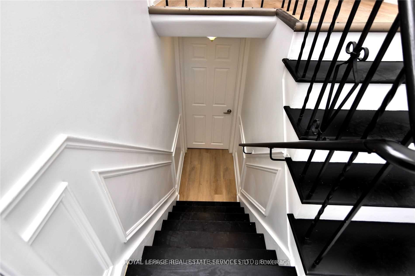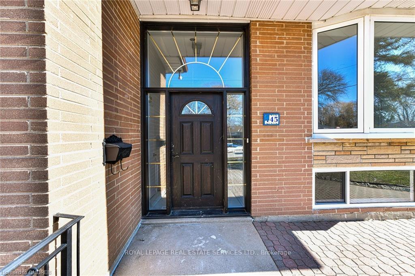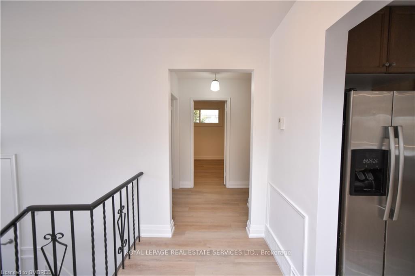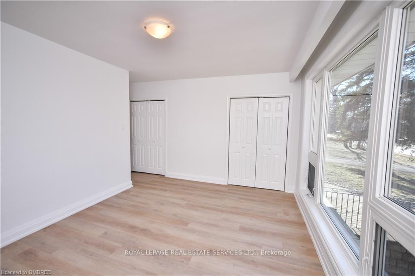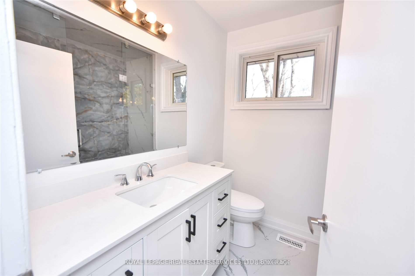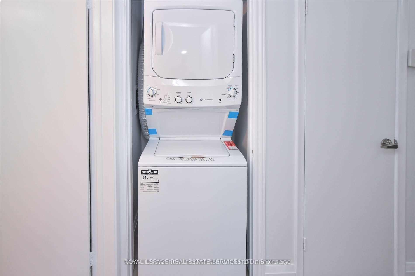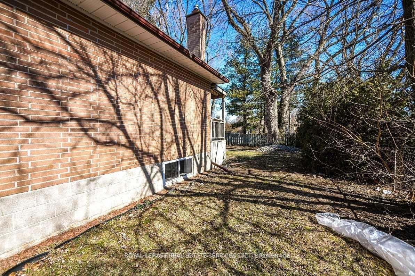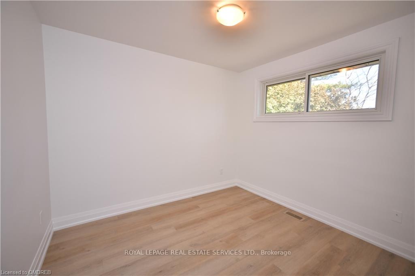$2,900
Available - For Rent
Listing ID: W12124879
445 Willis Driv , Oakville, L6L 4V6, Halton
| Location Location Location.... Recently Renovated (Main Floor) Raised Bungalow features 3bedrooms and 1 bath, Driveway 2 spot parking. close to town, great schools, 10 minute walk to Pinegrove and T.A. Blacklock, close to St. Thomas Aquinas, and Appleby College, transitsystems, This neighborhood is undergoing a major transition. Surrounded by multi-million dollarcustom homes.Separate Laundry, S.S Stove, S.S Fridge, S.S dish washer, separate entrance. |
| Price | $2,900 |
| Taxes: | $0.00 |
| Occupancy: | Vacant |
| Address: | 445 Willis Driv , Oakville, L6L 4V6, Halton |
| Acreage: | < .50 |
| Directions/Cross Streets: | Bridge Road And Willis |
| Rooms: | 7 |
| Bedrooms: | 3 |
| Bedrooms +: | 0 |
| Family Room: | F |
| Basement: | Finished, None |
| Furnished: | Unfu |
| Level/Floor | Room | Length(ft) | Width(ft) | Descriptions | |
| Room 1 | Main | Living Ro | 16.4 | 13.12 | Vinyl Floor, Pot Lights |
| Room 2 | Main | Dining Ro | 8.46 | 9.58 | Vinyl Floor, Pot Lights |
| Room 3 | Main | Kitchen | 12.5 | 13.58 | Backsplash, Ceramic Floor |
| Room 4 | Main | Bathroom | |||
| Room 5 | Main | Bedroom | 11.15 | 14.24 | Vinyl Floor |
| Room 6 | Main | Bedroom | 8.76 | 10.82 | Vinyl Floor |
| Room 7 | Main | Bedroom | 9.84 | 9.84 | Vinyl Floor |
| Room 8 | Main | Laundry |
| Washroom Type | No. of Pieces | Level |
| Washroom Type 1 | 3 | Main |
| Washroom Type 2 | 0 | |
| Washroom Type 3 | 0 | |
| Washroom Type 4 | 0 | |
| Washroom Type 5 | 0 |
| Total Area: | 0.00 |
| Approximatly Age: | 51-99 |
| Property Type: | Detached |
| Style: | Bungalow |
| Exterior: | Brick |
| Garage Type: | Other |
| (Parking/)Drive: | Available |
| Drive Parking Spaces: | 2 |
| Park #1 | |
| Parking Type: | Available |
| Park #2 | |
| Parking Type: | Available |
| Pool: | None |
| Laundry Access: | Ensuite |
| Approximatly Age: | 51-99 |
| Approximatly Square Footage: | 1100-1500 |
| Property Features: | Park, Public Transit |
| CAC Included: | N |
| Water Included: | N |
| Cabel TV Included: | N |
| Common Elements Included: | N |
| Heat Included: | N |
| Parking Included: | Y |
| Condo Tax Included: | N |
| Building Insurance Included: | N |
| Fireplace/Stove: | N |
| Heat Type: | Forced Air |
| Central Air Conditioning: | Central Air |
| Central Vac: | N |
| Laundry Level: | Syste |
| Ensuite Laundry: | F |
| Elevator Lift: | False |
| Sewers: | Sewer |
| Utilities-Hydro: | Y |
| Although the information displayed is believed to be accurate, no warranties or representations are made of any kind. |
| ROYAL LEPAGE REAL ESTATE SERVICES LTD. |
|
|

Shawn Syed, AMP
Broker
Dir:
416-786-7848
Bus:
(416) 494-7653
Fax:
1 866 229 3159
| Book Showing | Email a Friend |
Jump To:
At a Glance:
| Type: | Freehold - Detached |
| Area: | Halton |
| Municipality: | Oakville |
| Neighbourhood: | 1020 - WO West |
| Style: | Bungalow |
| Approximate Age: | 51-99 |
| Beds: | 3 |
| Baths: | 1 |
| Fireplace: | N |
| Pool: | None |
Locatin Map:

