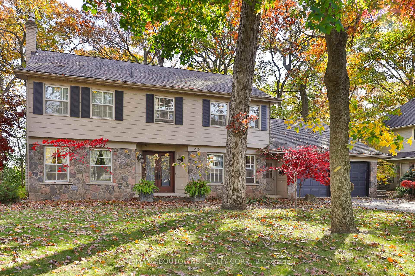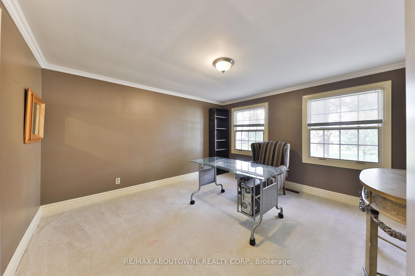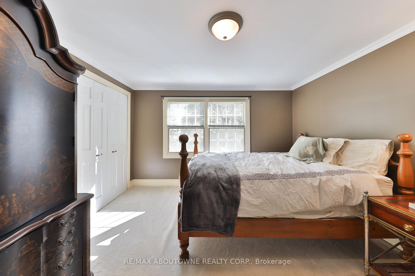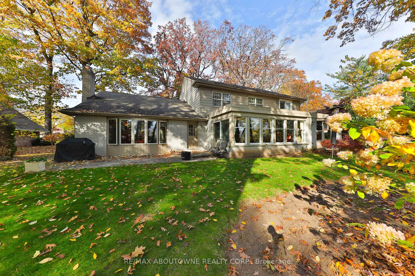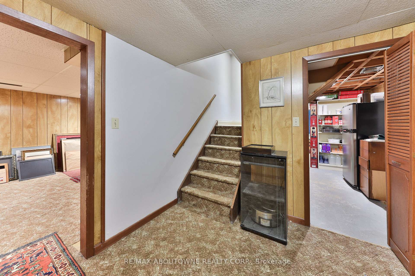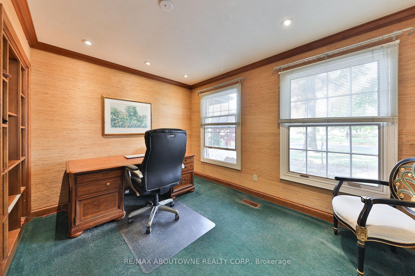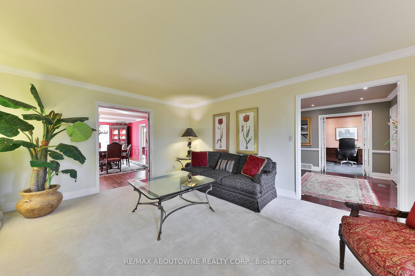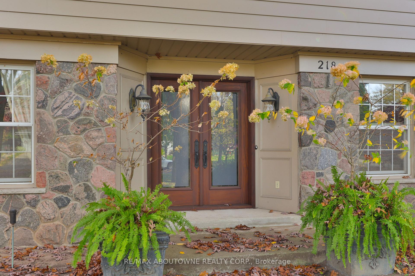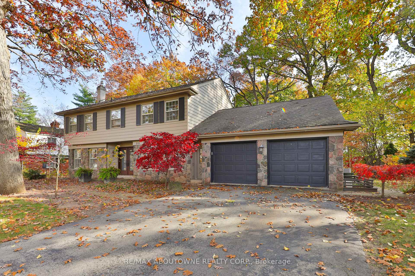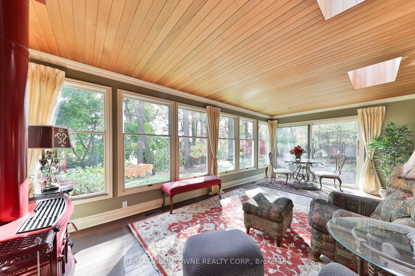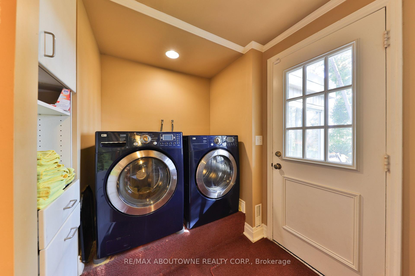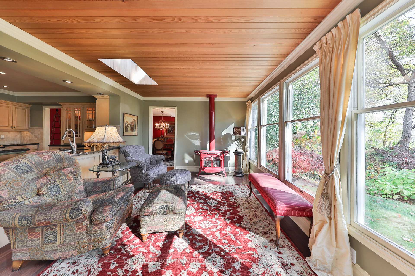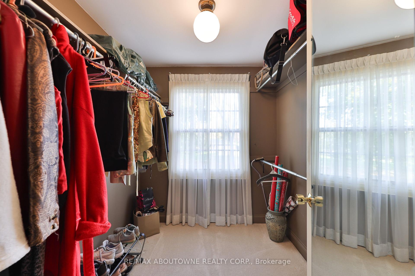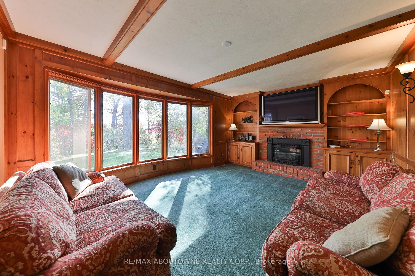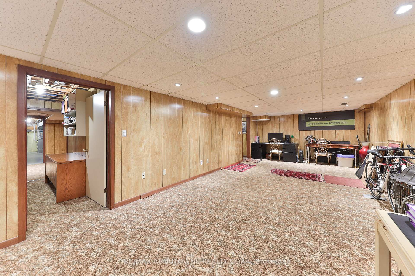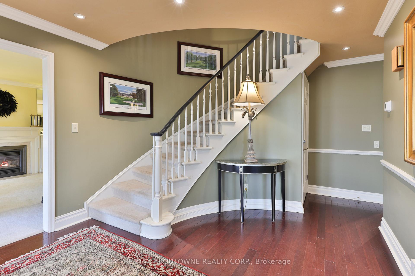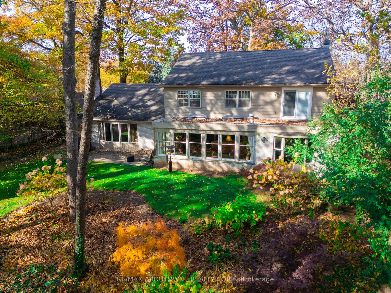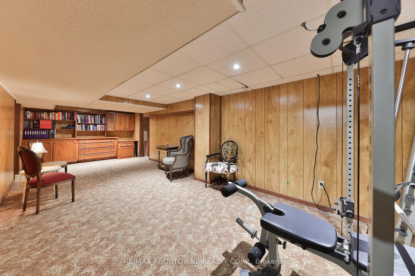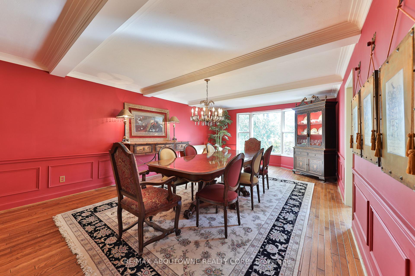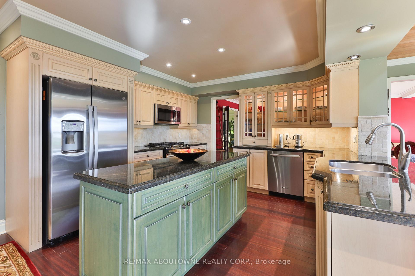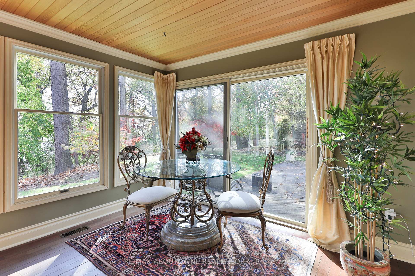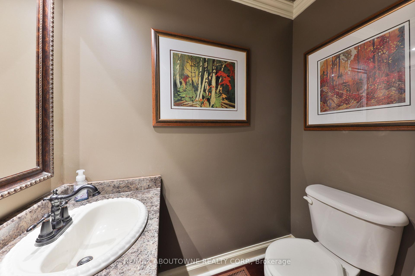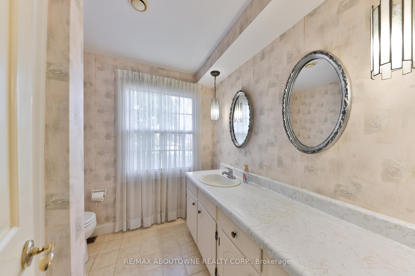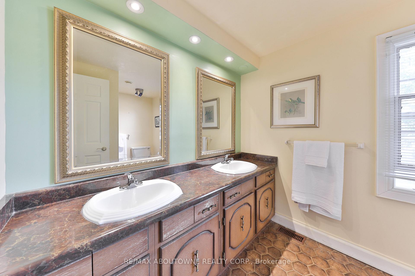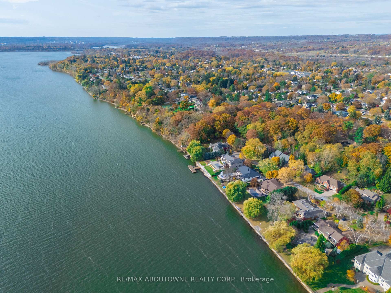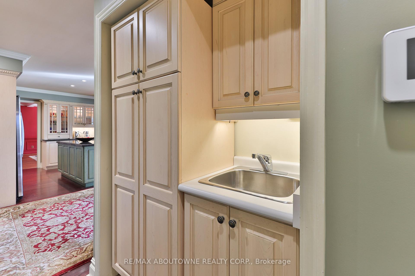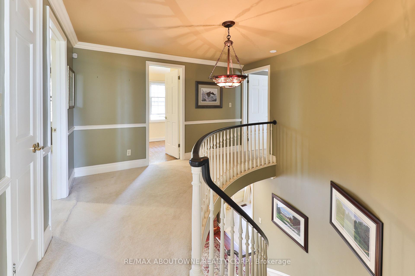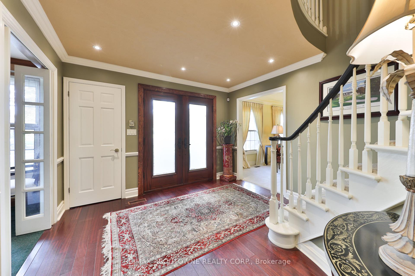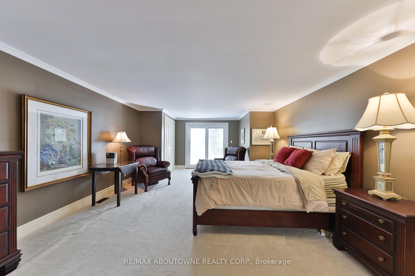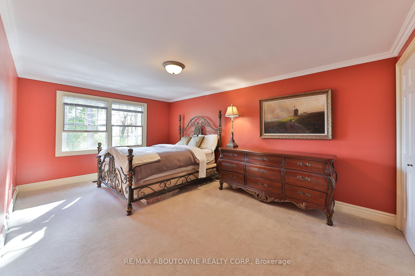$2,190,000
Available - For Sale
Listing ID: W12001222
218 North Shore Boul West , Burlington, L7T 1A4, Halton
| Charm and character best describe this lovely traditional home located in one of Burlington's most desirable areas, Aldershot, close to LasallePark, Burlington golf course, Botanical Gardens, and the Go station. Very private large landscaped lot (100 x 170; 195 x 102) with majesticmature oak and maple trees. The main foor offers a great foor plan with hardwood fooring, crown molding and wainscotting. Theres aninviting living room with a freplace and a large dining room for those special family get togethers. The well-equipped kitchen has custommillwork cabinetry and granite countertops, island and eating bar opens to a spacious sunroom overlooking the lovely mature gardens. A den,and a cozy family room with a freplace complete the rambling main level. A large private master bedroom with views of the bay, walk-in closetand ensuite, there are three generous sized additional bedrooms with large closets and picture windows. The lower level offers a largerecreation room, exercise area, and lots of storage. Outside there is a stone patio with mature trees and gardens for outdoor enjoyment.Timeless design can be found in this wonderful home in a quiet family neighborhood with easy access to schools, shopping and dining, manyamenities close by, QEW, the Go station are all easily accessible. This special property has endless possibilities let your imagination guide you! |
| Price | $2,190,000 |
| Taxes: | $9998.68 |
| Occupancy: | Owner |
| Address: | 218 North Shore Boul West , Burlington, L7T 1A4, Halton |
| Acreage: | < .50 |
| Directions/Cross Streets: | Lakeshore W To North |
| Rooms: | 10 |
| Bedrooms: | 4 |
| Bedrooms +: | 1 |
| Family Room: | T |
| Basement: | Full, Partially Fi |
| Level/Floor | Room | Length(ft) | Width(ft) | Descriptions | |
| Room 1 | Ground | Living Ro | 19.02 | 14.43 | |
| Room 2 | Ground | Dining Ro | 23.62 | 14.43 | |
| Room 3 | Ground | Kitchen | 20.01 | 12.14 | |
| Room 4 | Second | Primary B | 24.93 | 14.1 | |
| Room 5 | Second | Bedroom | 13.12 | 12.14 | |
| Room 6 | Second | Bedroom | 17.06 | 11.15 | |
| Room 7 | Second | Bedroom | 12.79 | 12.14 | |
| Room 8 | Ground | Family Ro | 20.34 | 12.46 |
| Washroom Type | No. of Pieces | Level |
| Washroom Type 1 | 2 | Main |
| Washroom Type 2 | 3 | Second |
| Washroom Type 3 | 5 | Second |
| Washroom Type 4 | 0 | |
| Washroom Type 5 | 0 |
| Total Area: | 0.00 |
| Approximatly Age: | 16-30 |
| Property Type: | Detached |
| Style: | 2-Storey |
| Exterior: | Stone, Other |
| Garage Type: | Attached |
| (Parking/)Drive: | Private |
| Drive Parking Spaces: | 6 |
| Park #1 | |
| Parking Type: | Private |
| Park #2 | |
| Parking Type: | Private |
| Pool: | None |
| Approximatly Age: | 16-30 |
| Approximatly Square Footage: | 3000-3500 |
| Property Features: | Ravine, Wooded/Treed |
| CAC Included: | N |
| Water Included: | N |
| Cabel TV Included: | N |
| Common Elements Included: | N |
| Heat Included: | N |
| Parking Included: | N |
| Condo Tax Included: | N |
| Building Insurance Included: | N |
| Fireplace/Stove: | Y |
| Heat Type: | Forced Air |
| Central Air Conditioning: | Central Air |
| Central Vac: | N |
| Laundry Level: | Syste |
| Ensuite Laundry: | F |
| Sewers: | Sewer |
$
%
Years
This calculator is for demonstration purposes only. Always consult a professional
financial advisor before making personal financial decisions.
| Although the information displayed is believed to be accurate, no warranties or representations are made of any kind. |
| RE/MAX ABOUTOWNE REALTY CORP. |
|
|

Shawn Syed, AMP
Broker
Dir:
416-786-7848
Bus:
(416) 494-7653
Fax:
1 866 229 3159
| Virtual Tour | Book Showing | Email a Friend |
Jump To:
At a Glance:
| Type: | Freehold - Detached |
| Area: | Halton |
| Municipality: | Burlington |
| Neighbourhood: | Bayview |
| Style: | 2-Storey |
| Approximate Age: | 16-30 |
| Tax: | $9,998.68 |
| Beds: | 4+1 |
| Baths: | 3 |
| Fireplace: | Y |
| Pool: | None |
Locatin Map:
Payment Calculator:

