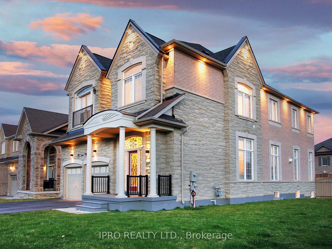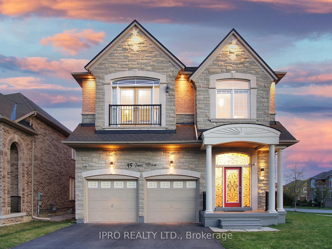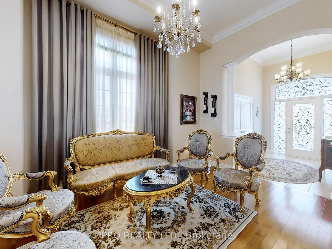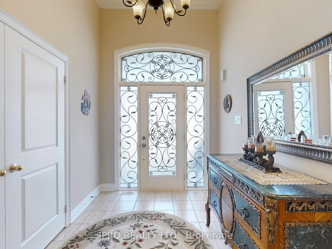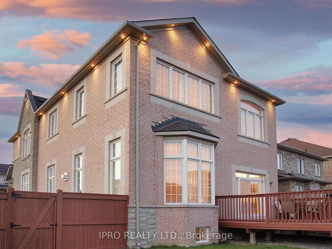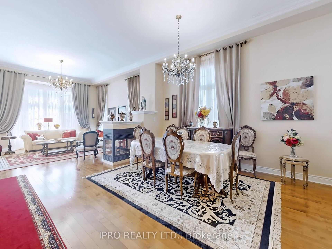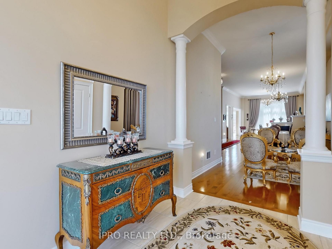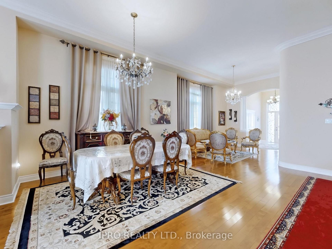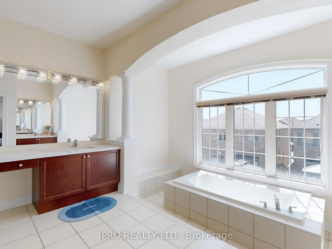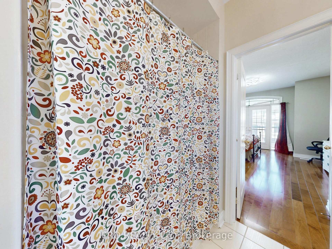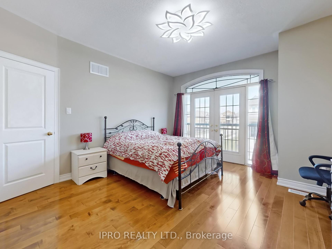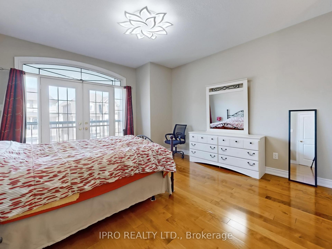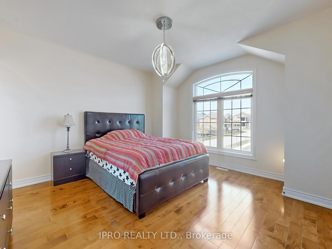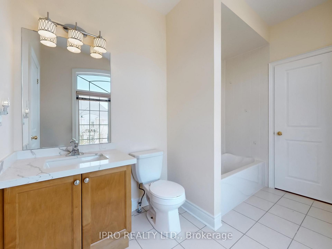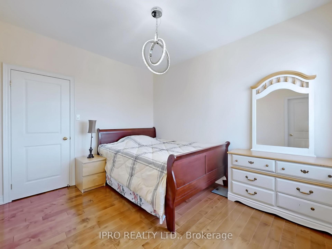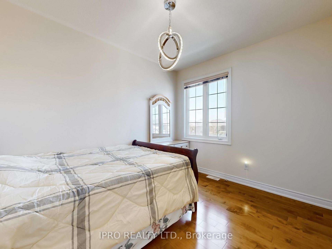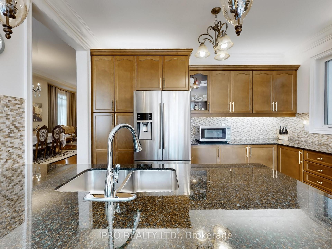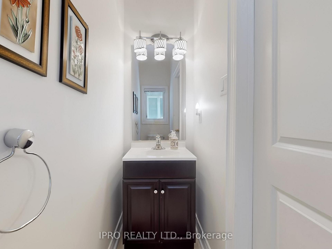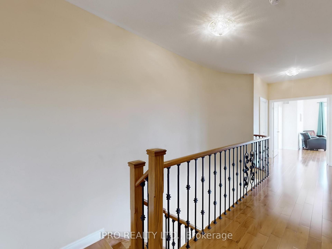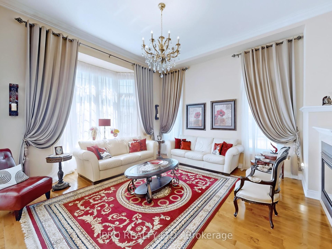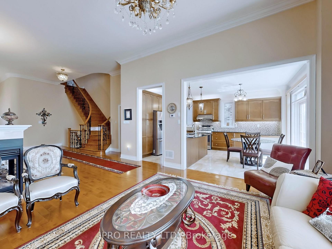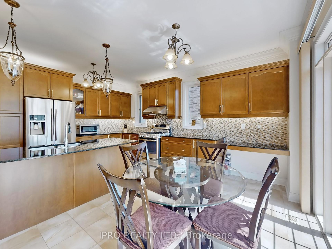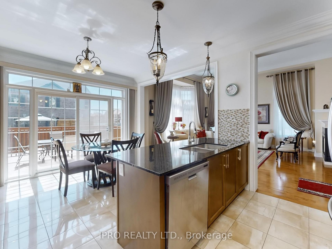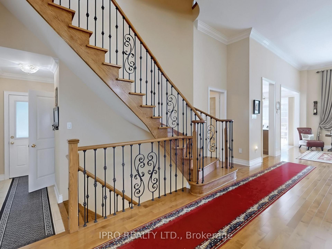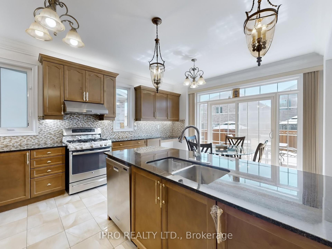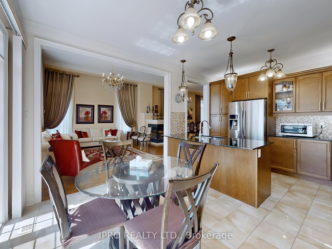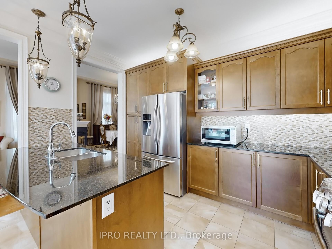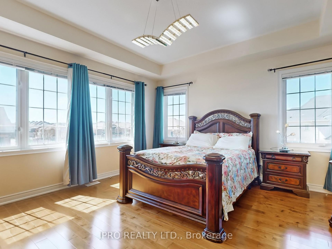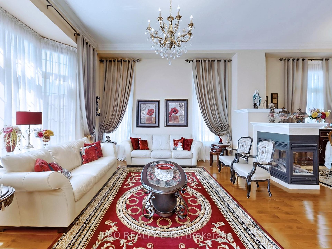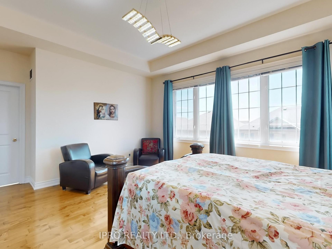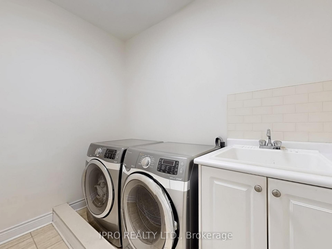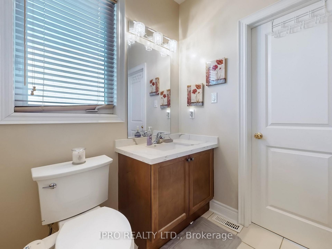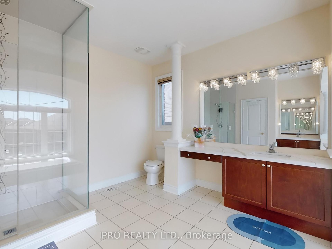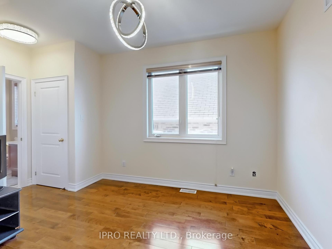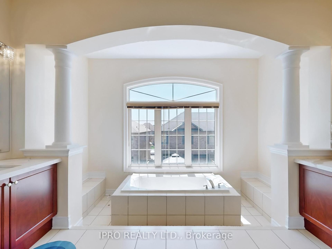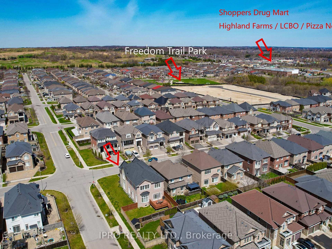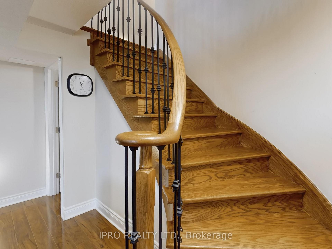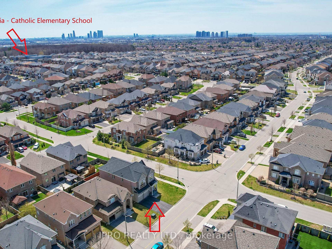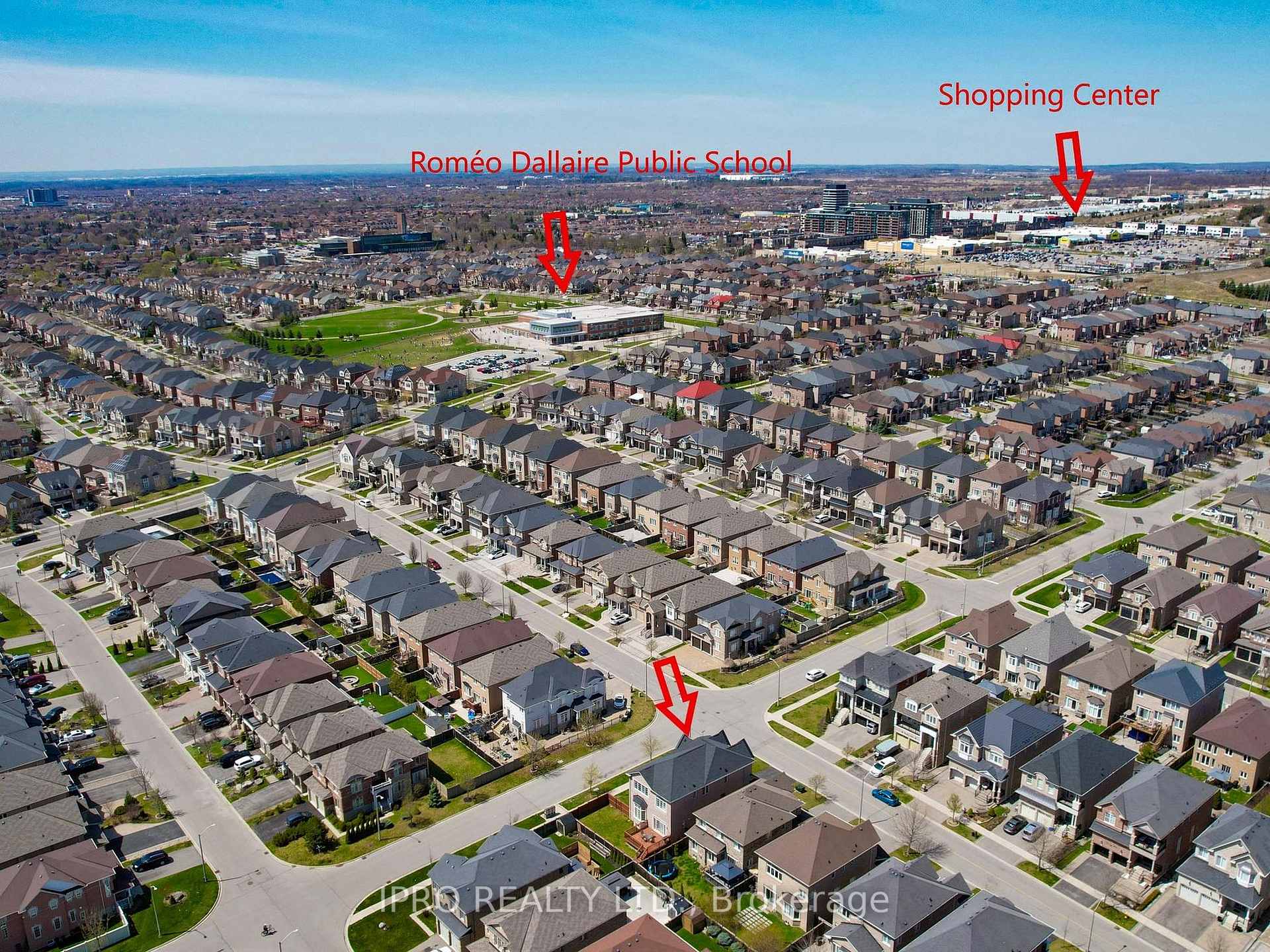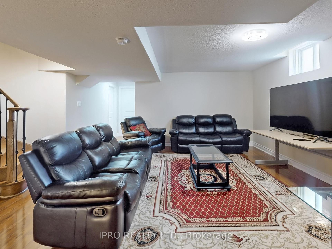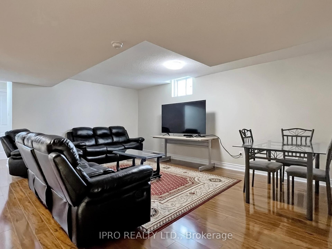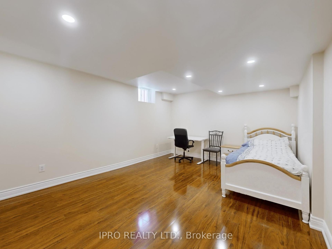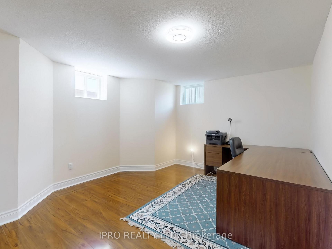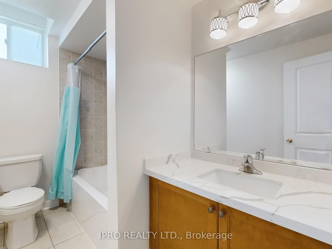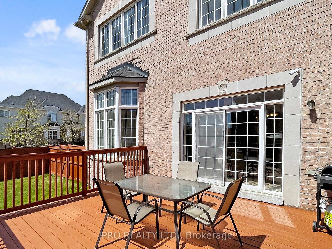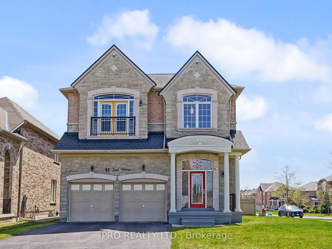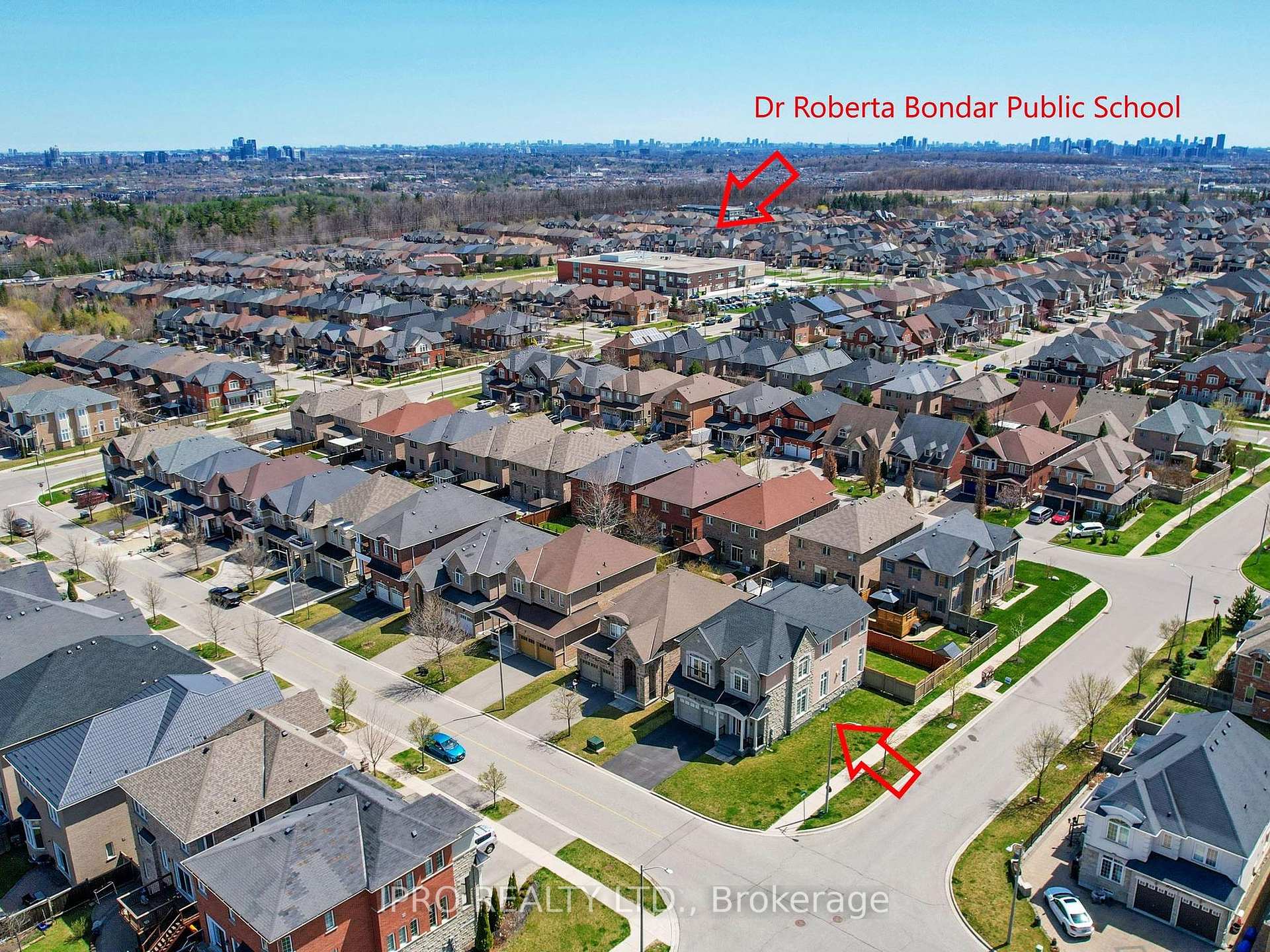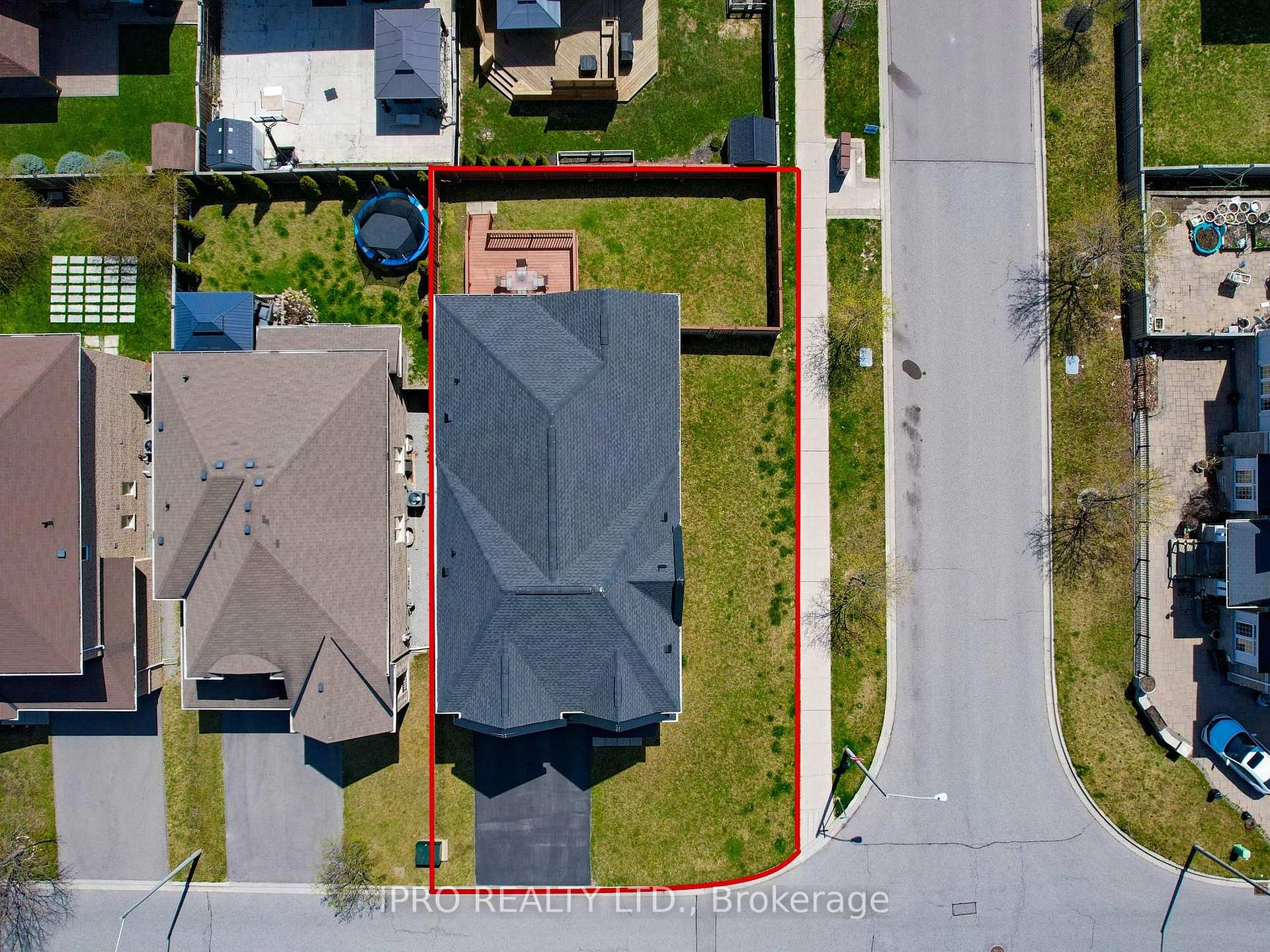$2,450,000
Available - For Sale
Listing ID: N12124363
45 Jazz Driv , Vaughan, L6A 4S3, York
| Welcome to 45 Jazz Dr A Corner Lot, Nestled in the prestigious Patterson community, this stunning residence offers timeless elegance combined with a spacious modern layout. Situated on 50 x 100 ft corner lot, this home is flooded with natural light, thanks to soaring 12-foot ceilings and large windows that create a bright and airy atmosphere, Step inside to discover a meticulously designed interior, featuring, Crown moldings, smooth ceilings throughout, A cozy 3-sided fireplace perfect for relaxing evenings, Stylish upgraded chandeliers, Elegant oak staircase with iron pickets, A convenient side entrance for added flexibility. The family-sized kitchen is a dream for entertainers and chefs alike, boasting, A central island with built-in electrical outlet, Under-mount lighting for enhanced ambiance and functionality, Room to Grow Space for Every Generation. Designed for large or multi-generational families, this home features 5+2 bedrooms and 5 washrooms, Office in main floor, offering both comfort and flexibility. Practical touches include, No sidewalk, maximizing driveway space, A 2-car garage, A second-floor laundry room for everyday convenience. Enjoy Worry-Free Living with Major Updates Already Completed!, New Furnace (2022), New Water Heater (2022), New Roof (2022), All the big-ticket items are donejust settle in and enjoy your new home. This exceptional home blends classic charm with contemporary comfort and smart functionality. A true must-see in one of Vaughans most desirable neighborhoods! |
| Price | $2,450,000 |
| Taxes: | $8458.59 |
| Occupancy: | Owner |
| Address: | 45 Jazz Driv , Vaughan, L6A 4S3, York |
| Directions/Cross Streets: | Major Mackenzie & Dufferin |
| Rooms: | 10 |
| Rooms +: | 3 |
| Bedrooms: | 5 |
| Bedrooms +: | 2 |
| Family Room: | T |
| Basement: | Partially Fi |
| Level/Floor | Room | Length(ft) | Width(ft) | Descriptions | |
| Room 1 | Main | Kitchen | 12.07 | 7.97 | Stainless Steel Appl, Granite Counters, Backsplash |
| Room 2 | Main | Breakfast | 13.38 | 9.58 | W/O To Deck, Backsplash |
| Room 3 | Main | Family Ro | 15.97 | 17.09 | Hardwood Floor, Bay Window |
| Room 4 | Main | Living Ro | 14.07 | 20.01 | 2 Way Fireplace, Crown Moulding |
| Room 5 | Main | Library | 7.97 | 10 | Hardwood Floor, Large Window |
| Room 6 | Second | Bedroom | 16.01 | 14.01 | |
| Room 7 | Second | Bedroom 2 | 10.99 | 10.99 | Hardwood Floor, Large Window |
| Room 8 | Second | Bedroom 3 | 13.19 | 10.99 | Hardwood Floor, Large Window |
| Room 9 | Second | Bedroom 4 | 12.04 | 10 | Hardwood Floor, Large Window |
| Room 10 | Second | Bedroom 5 | 13.58 | 11.81 | Hardwood Floor, Large Window |
| Room 11 | Basement | Bedroom | 12.4 | 16.07 | Laminate, Closet, Pot Lights |
| Room 12 | Basement | Bedroom | 16.33 | 12 | Laminate |
| Room 13 | Basement | Recreatio | 17.74 | 18.99 | Laminate |
| Room 14 | Second | Laundry | 6.33 | 8.33 | Laundry Sink |
| Washroom Type | No. of Pieces | Level |
| Washroom Type 1 | 5 | Second |
| Washroom Type 2 | 4 | Second |
| Washroom Type 3 | 2 | Main |
| Washroom Type 4 | 4 | Basement |
| Washroom Type 5 | 0 |
| Total Area: | 0.00 |
| Property Type: | Detached |
| Style: | 2-Storey |
| Exterior: | Brick |
| Garage Type: | Attached |
| Drive Parking Spaces: | 4 |
| Pool: | None |
| Approximatly Square Footage: | 3000-3500 |
| Property Features: | Fenced Yard |
| CAC Included: | N |
| Water Included: | N |
| Cabel TV Included: | N |
| Common Elements Included: | N |
| Heat Included: | N |
| Parking Included: | N |
| Condo Tax Included: | N |
| Building Insurance Included: | N |
| Fireplace/Stove: | Y |
| Heat Type: | Forced Air |
| Central Air Conditioning: | Central Air |
| Central Vac: | N |
| Laundry Level: | Syste |
| Ensuite Laundry: | F |
| Elevator Lift: | False |
| Sewers: | Sewer |
| Utilities-Cable: | A |
| Utilities-Hydro: | Y |
$
%
Years
This calculator is for demonstration purposes only. Always consult a professional
financial advisor before making personal financial decisions.
| Although the information displayed is believed to be accurate, no warranties or representations are made of any kind. |
| IPRO REALTY LTD. |
|
|

Shawn Syed, AMP
Broker
Dir:
416-786-7848
Bus:
(416) 494-7653
Fax:
1 866 229 3159
| Virtual Tour | Book Showing | Email a Friend |
Jump To:
At a Glance:
| Type: | Freehold - Detached |
| Area: | York |
| Municipality: | Vaughan |
| Neighbourhood: | Patterson |
| Style: | 2-Storey |
| Tax: | $8,458.59 |
| Beds: | 5+2 |
| Baths: | 5 |
| Fireplace: | Y |
| Pool: | None |
Locatin Map:
Payment Calculator:

