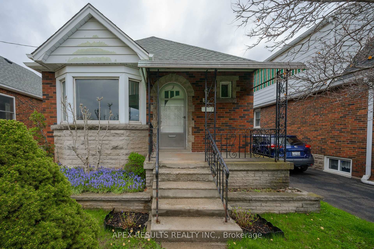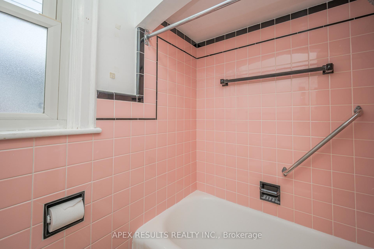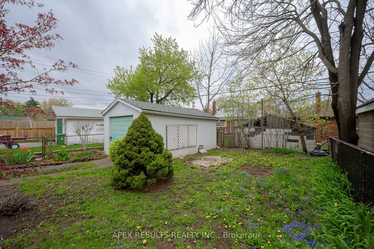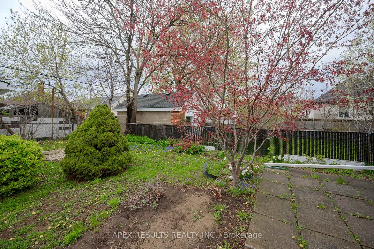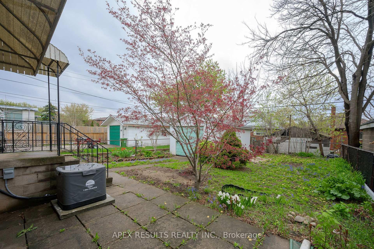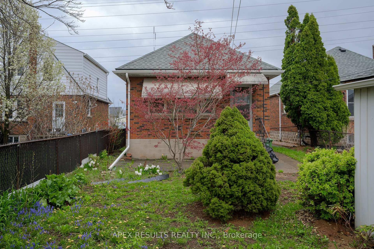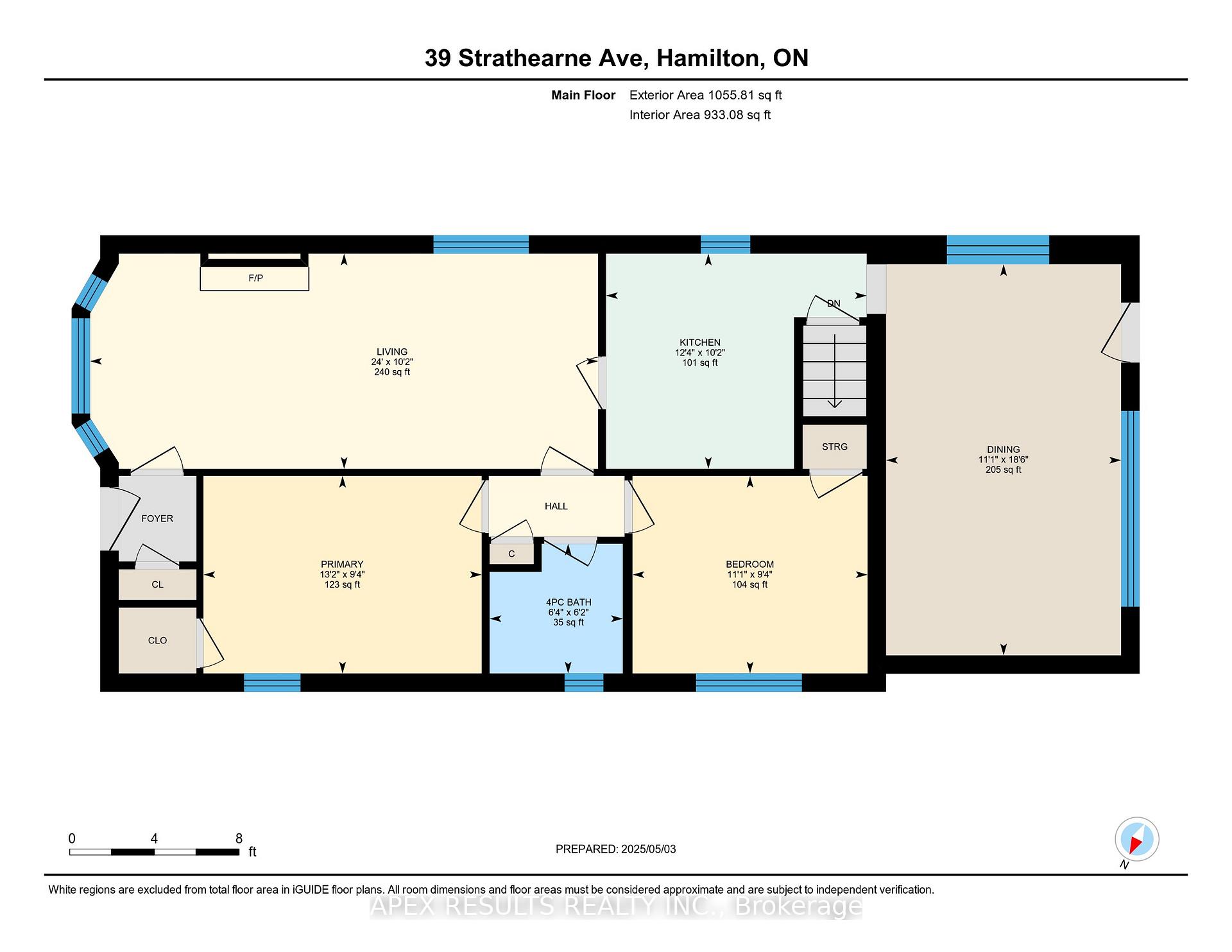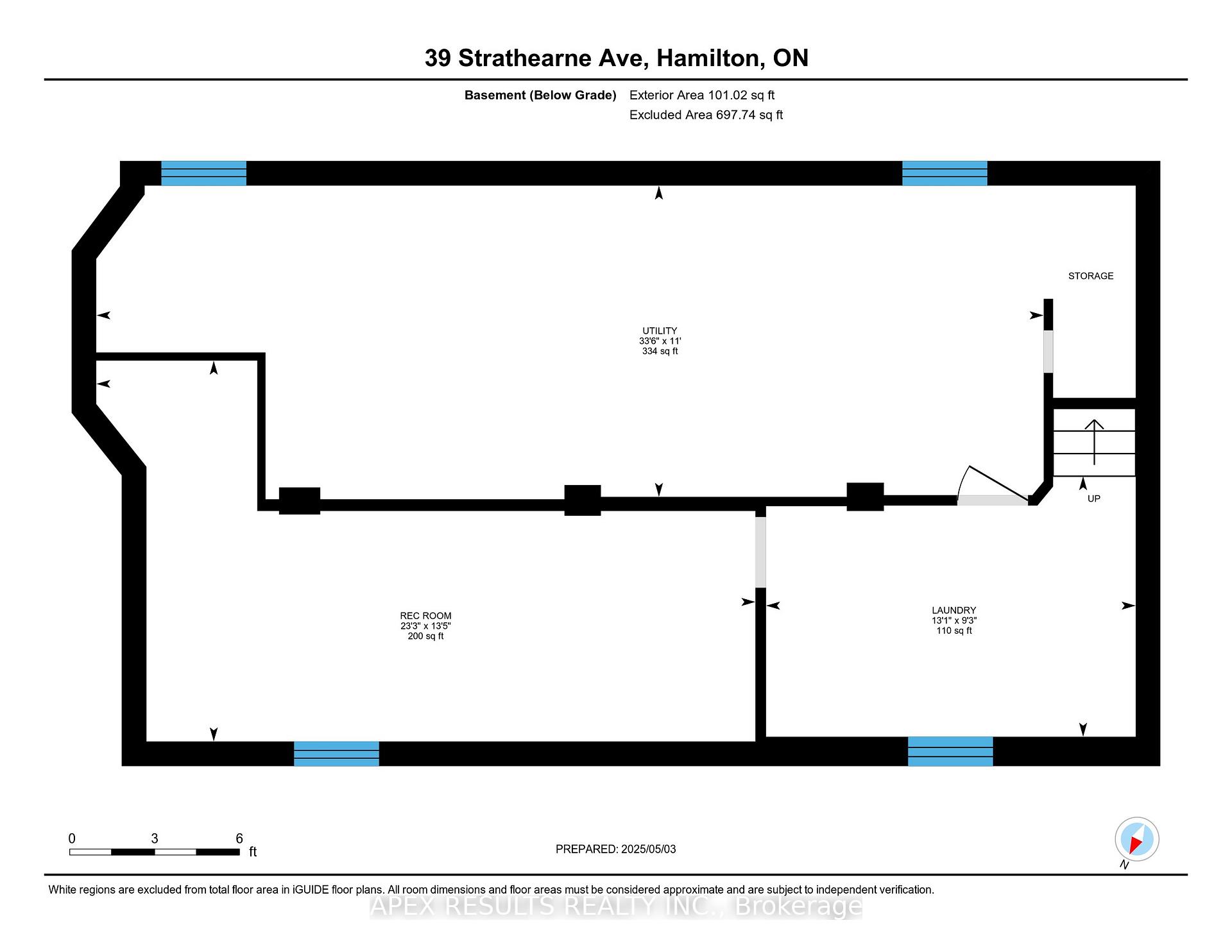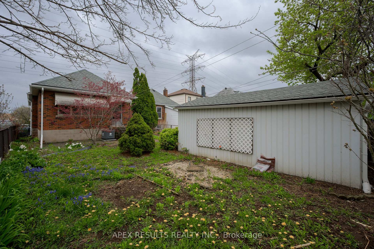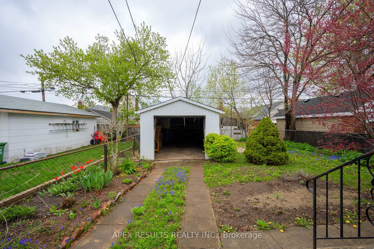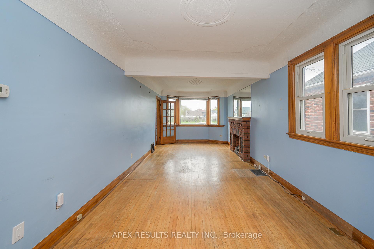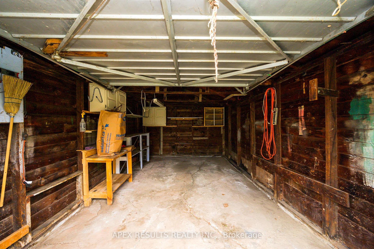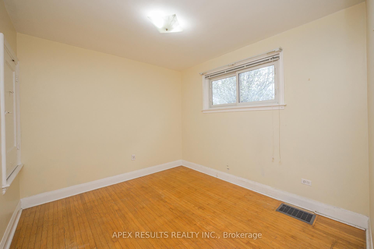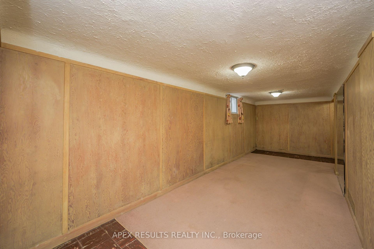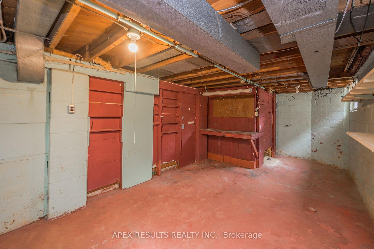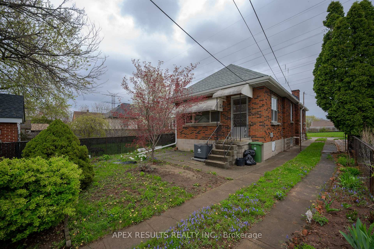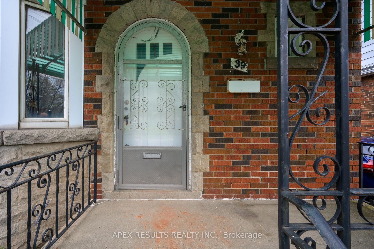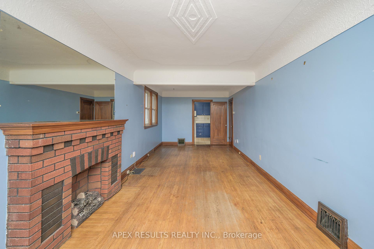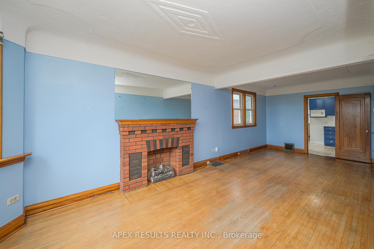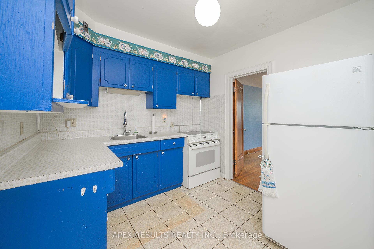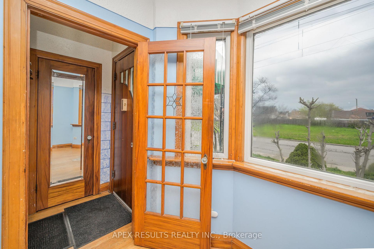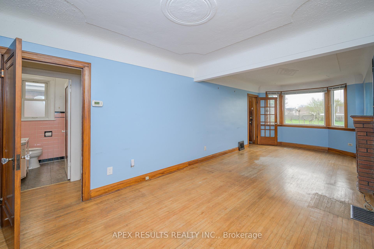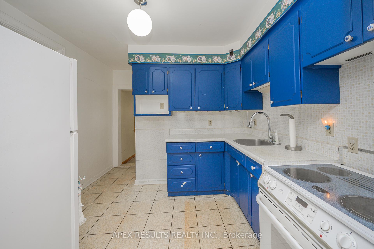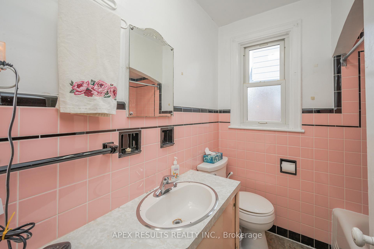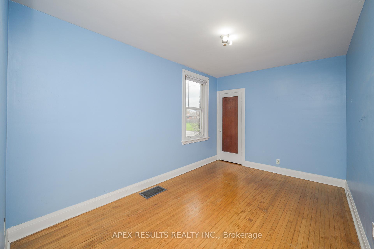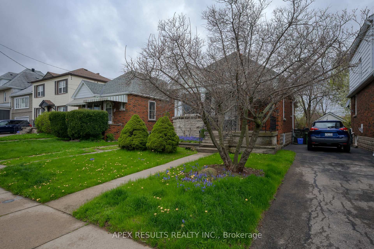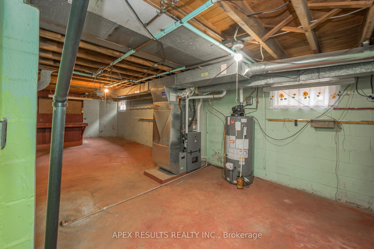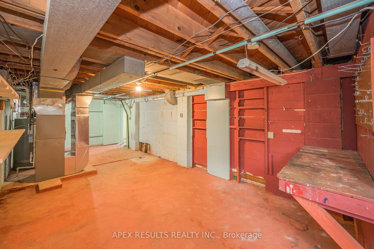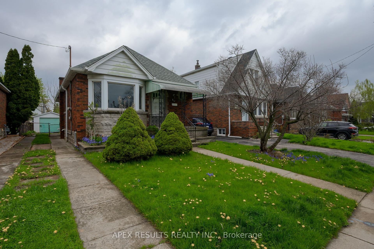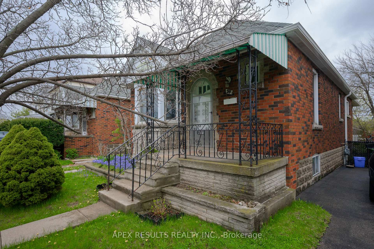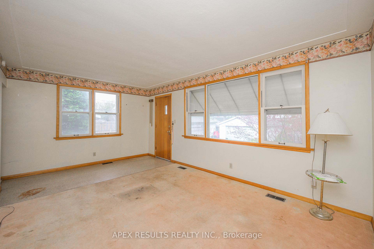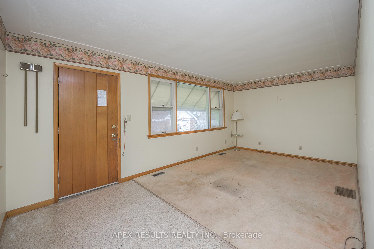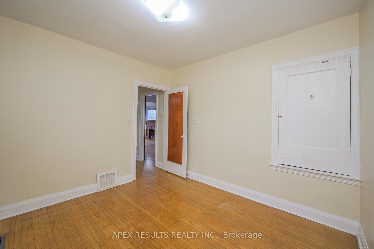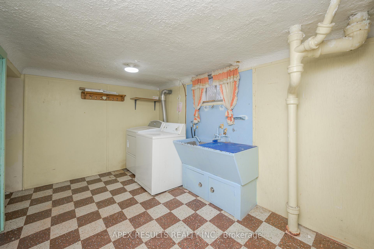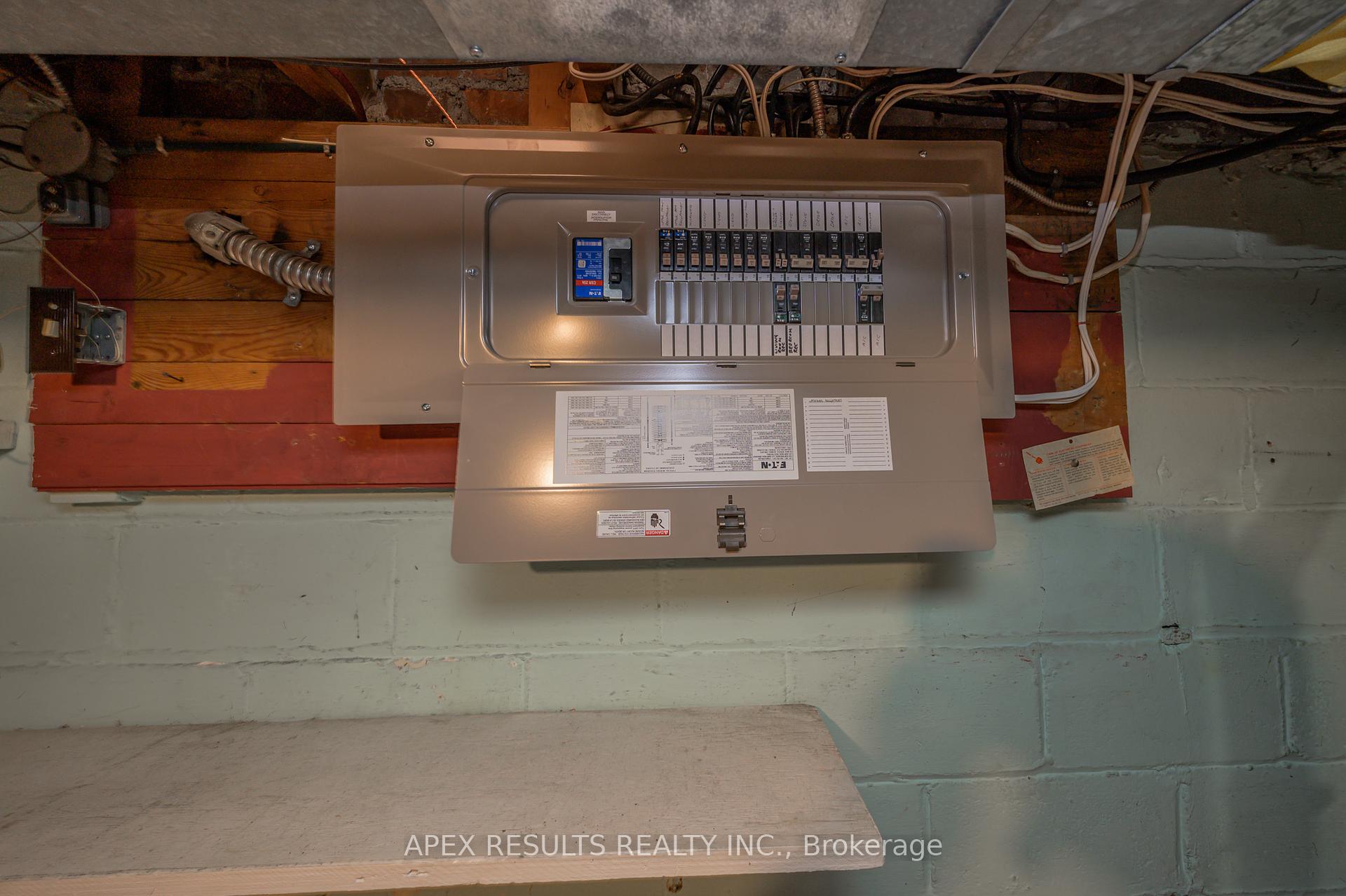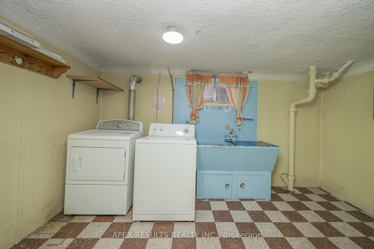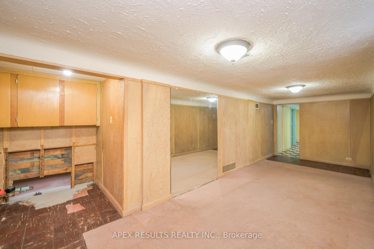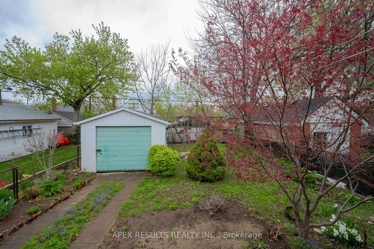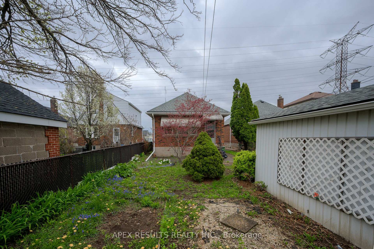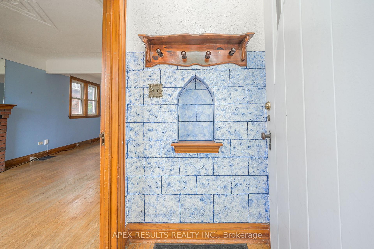$497,000
Available - For Sale
Listing ID: X12124854
39 Strathearne Aven , Hamilton, L8H 5K5, Hamilton
| Enjoy this brick bungalow with significant updates already completed. In July 2022 the furnace and central air conditioning were replaced. In July 2024 a new electrical panel was installed with breakers. In June 2020 shingles and eaves troughing were replaced on both the home and the detached garage. The large family room addition could be easily converted to a primary bedroom. It overlooks the backyard and has a door for direct access to outside and the garage. The entrance has a front vestibule leading to a bright living and dining room with hardwood flooring. There are two bedrooms separated by a 4-piece bathroom. The basement has a finished recreation room ideal for family time. Also, downstairs is the laundry area. The utility room features a workbench and lots of storage space. The fenced backyard has a patio, perennial flowers, grassed area and a detached garage. Located close to shopping and transit. |
| Price | $497,000 |
| Taxes: | $3275.00 |
| Occupancy: | Vacant |
| Address: | 39 Strathearne Aven , Hamilton, L8H 5K5, Hamilton |
| Directions/Cross Streets: | Main St E |
| Rooms: | 5 |
| Rooms +: | 1 |
| Bedrooms: | 2 |
| Bedrooms +: | 0 |
| Family Room: | T |
| Basement: | Partially Fi |
| Level/Floor | Room | Length(ft) | Width(ft) | Descriptions | |
| Room 1 | Main | Family Ro | 18.47 | 11.12 | Walk-Out |
| Room 2 | Main | Kitchen | 10.17 | 12.3 | |
| Room 3 | Main | Bedroom | 13.15 | 9.35 | |
| Room 4 | Main | Bedroom 2 | 11.12 | 9.35 | |
| Room 5 | Main | Living Ro | 24.01 | 10.17 | |
| Room 6 | Main | Bathroom | 6.13 | 6.3 | |
| Room 7 | Basement | Recreatio | 23.29 | 13.45 | |
| Room 8 | Basement | Utility R | 33.46 | 10.99 | |
| Room 9 | Basement | Laundry | 13.05 | 9.22 |
| Washroom Type | No. of Pieces | Level |
| Washroom Type 1 | 4 | Main |
| Washroom Type 2 | 0 | |
| Washroom Type 3 | 0 | |
| Washroom Type 4 | 0 | |
| Washroom Type 5 | 0 |
| Total Area: | 0.00 |
| Property Type: | Detached |
| Style: | Bungalow |
| Exterior: | Aluminum Siding, Brick |
| Garage Type: | Detached |
| (Parking/)Drive: | Private |
| Drive Parking Spaces: | 2 |
| Park #1 | |
| Parking Type: | Private |
| Park #2 | |
| Parking Type: | Private |
| Pool: | None |
| Approximatly Square Footage: | 700-1100 |
| Property Features: | Fenced Yard, Public Transit |
| CAC Included: | N |
| Water Included: | N |
| Cabel TV Included: | N |
| Common Elements Included: | N |
| Heat Included: | N |
| Parking Included: | N |
| Condo Tax Included: | N |
| Building Insurance Included: | N |
| Fireplace/Stove: | N |
| Heat Type: | Forced Air |
| Central Air Conditioning: | Central Air |
| Central Vac: | N |
| Laundry Level: | Syste |
| Ensuite Laundry: | F |
| Sewers: | Sewer |
$
%
Years
This calculator is for demonstration purposes only. Always consult a professional
financial advisor before making personal financial decisions.
| Although the information displayed is believed to be accurate, no warranties or representations are made of any kind. |
| APEX RESULTS REALTY INC. |
|
|

Shawn Syed, AMP
Broker
Dir:
416-786-7848
Bus:
(416) 494-7653
Fax:
1 866 229 3159
| Virtual Tour | Book Showing | Email a Friend |
Jump To:
At a Glance:
| Type: | Freehold - Detached |
| Area: | Hamilton |
| Municipality: | Hamilton |
| Neighbourhood: | Homeside |
| Style: | Bungalow |
| Tax: | $3,275 |
| Beds: | 2 |
| Baths: | 1 |
| Fireplace: | N |
| Pool: | None |
Locatin Map:
Payment Calculator:


