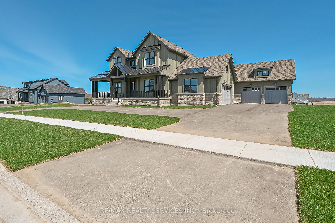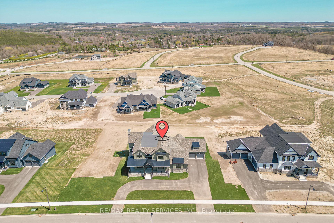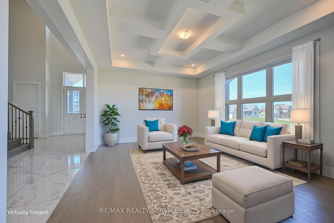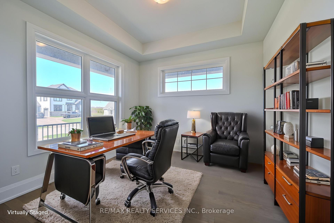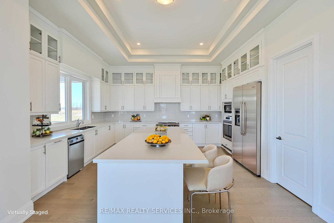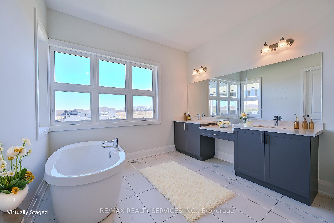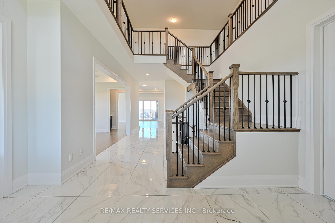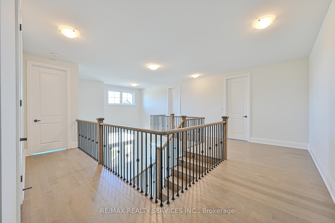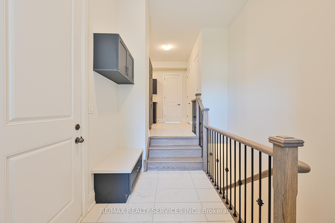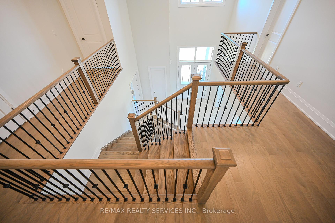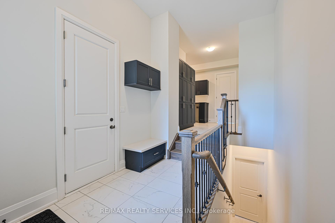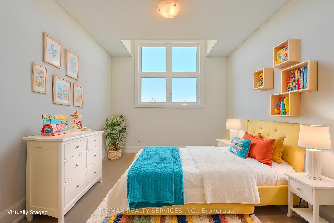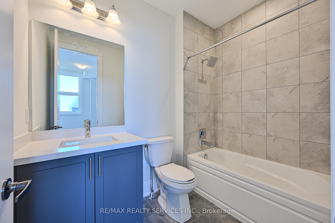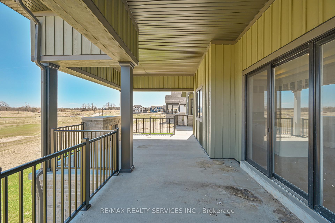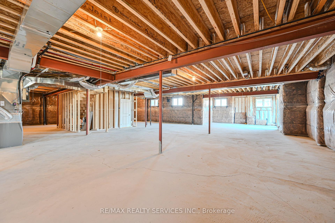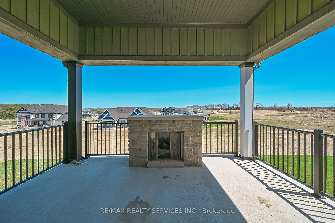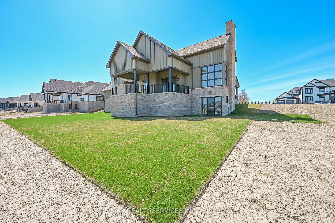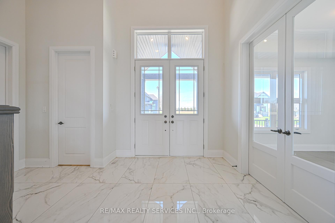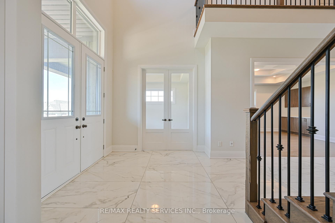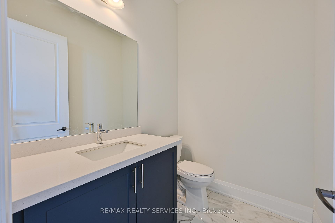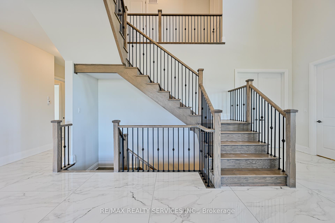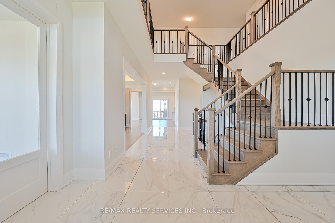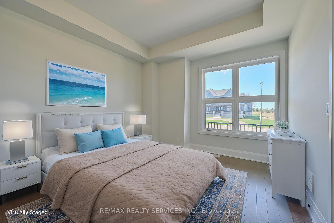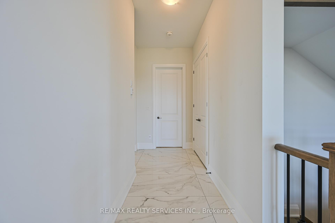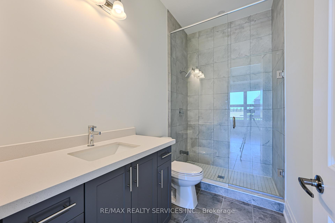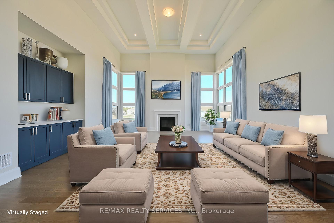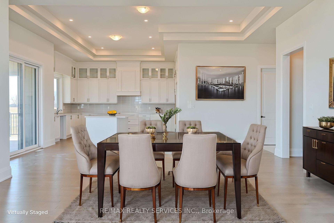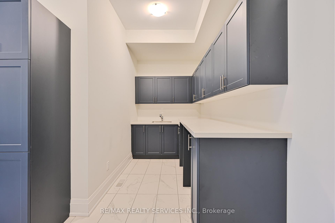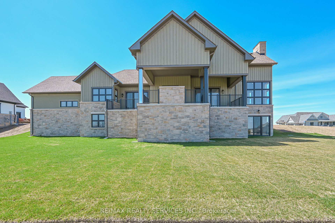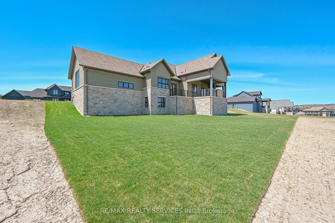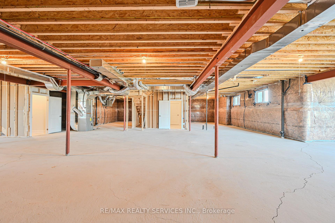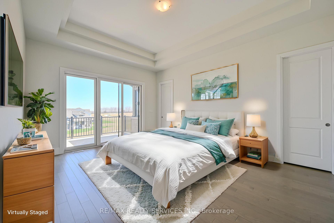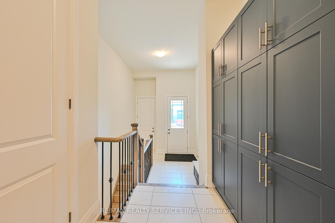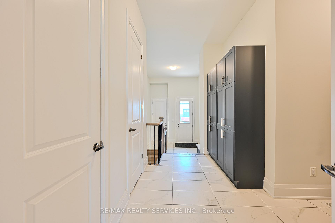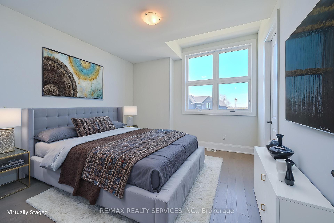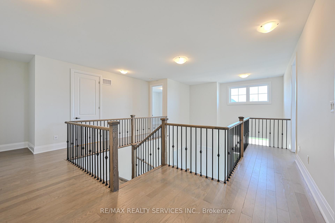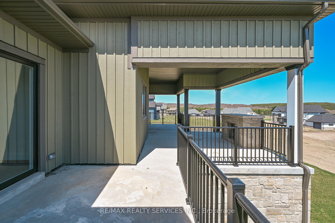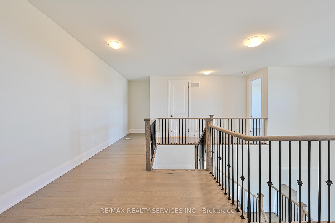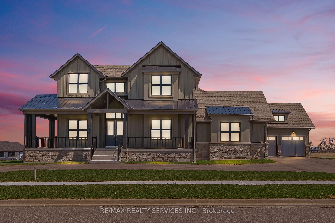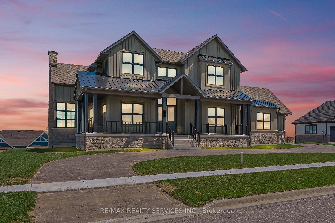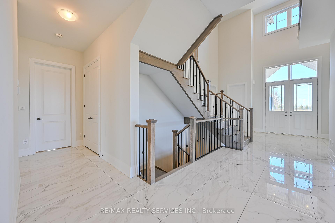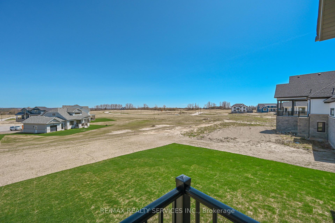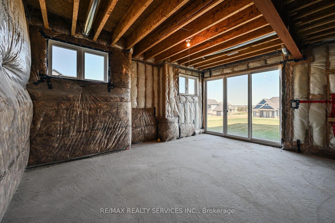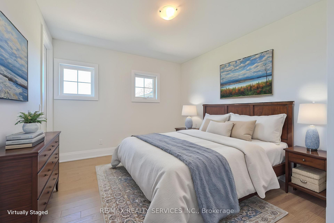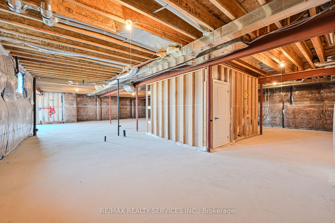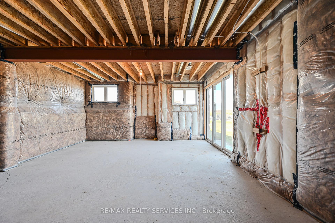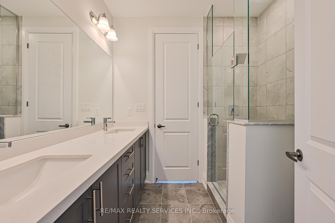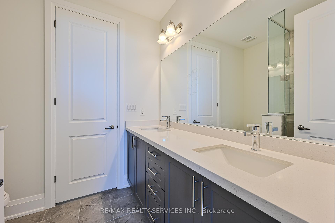$2,999,900
Available - For Sale
Listing ID: W12122630
55 William Crisp Driv , Caledon, L7K 2R7, Peel
| Elegant Estate Home in Prestigious Community. Welcome to this Premium Estate home, offering the perfect blend of luxury, comfort, and convenience. This Home features soaring 10'' ceilings on the main floor, 9'' ceilings on the second floor and basement. As you step inside, the space welcomes you with an open-to-above ceiling, creating an airy, expansive feel that's rarely found in lower levels. Multiple features like 24x24 ceramic tiles, rich hardwood floors, Pot lights, etc. As you walk in to Office space greets you, offering a quiet and bright environment perfect for productivity. Separate living room, thoughtfully designed for both elegance and comfort with refined finishes, coffered ceiling, Large windows & a wet bar area, complete with custom cabinetry and a stylish sink. The gourmet kitchen is a chefs dream, with extended cabinetry, built-in appliances, and a walk-in pantry. The main floor includes two bedrooms thoughtfully designed for elderly parents Master bedroom boasting a luxurious 5-piece ensuite, walk in huge Closet. Entertain with ease in the open-concept great room and formal dining area, where soaring ceilings-rising to approx 20 feet create a dramatic and inviting atmosphere. Conveniently located laundry area in the mudroom, complete with custom cabinetry for ample storage. The second floor features three generously sized bedrooms, providing comfort and privacy for family and guests. One bedroom is served by a convenient 3pc bath, while the remaining bedrooms share a spacious 4 pc bath, ensuring everyone's needs are met. In addition, a laundry area on this level adds ease and efficiency to daily living. Discover an unfinished walkout basement that's brimming with potential. Outdoor enthusiasts will appreciate the private patio with fireplace and lush surroundings. Convenience is assured with a four-car garage and additional Appx 10 parking for guests. |
| Price | $2,999,900 |
| Taxes: | $11869.33 |
| Occupancy: | Owner |
| Address: | 55 William Crisp Driv , Caledon, L7K 2R7, Peel |
| Directions/Cross Streets: | Mississauga Rd / Queen St |
| Rooms: | 10 |
| Bedrooms: | 5 |
| Bedrooms +: | 0 |
| Family Room: | T |
| Basement: | Partially Fi |
| Level/Floor | Room | Length(ft) | Width(ft) | Descriptions | |
| Room 1 | Main | Office | 11.02 | 11.81 | Large Window, Coffered Ceiling(s), French Doors |
| Room 2 | Main | Living Ro | 17.06 | 17.71 | Hardwood Floor, Large Window, Bar Sink |
| Room 3 | Main | Kitchen | 17.78 | 17.88 | B/I Appliances, Pantry, Backsplash |
| Room 4 | Main | Breakfast | 20.99 | 13.97 | Breakfast Bar, Coffered Ceiling(s), Combined w/Kitchen |
| Room 5 | Main | Dining Ro | 16.99 | 13.97 | W/O To Patio, Hardwood Floor, Pot Lights |
| Room 6 | Main | Great Roo | 17.71 | 17.71 | Coffered Ceiling(s), Fireplace, Bar Sink |
| Room 7 | Main | Primary B | 17.71 | 13.97 | 5 Pc Ensuite, Large Window, W/O To Patio |
| Room 8 | Main | Bedroom 2 | 13.97 | 11.97 | 3 Pc Ensuite, Large Window, Hardwood Floor |
| Room 9 | Main | Laundry | 9.35 | 9.51 | Laundry Sink, Pantry, Ceramic Floor |
| Room 10 | Second | Bedroom 3 | 11.78 | 12.79 | 3 Pc Ensuite, Large Window, Hardwood Floor |
| Room 11 | Second | Bedroom 4 | 13.97 | 10.99 | 4 Pc Ensuite, Large Window, Hardwood Floor |
| Room 12 | Second | Bedroom 5 | 12.99 | 11.97 | 4 Pc Ensuite, Large Window, Hardwood Floor |
| Room 13 | Second | Laundry | 4.92 | 5.9 |
| Washroom Type | No. of Pieces | Level |
| Washroom Type 1 | 2 | Main |
| Washroom Type 2 | 3 | Main |
| Washroom Type 3 | 4 | Second |
| Washroom Type 4 | 5 | Main |
| Washroom Type 5 | 0 |
| Total Area: | 0.00 |
| Approximatly Age: | New |
| Property Type: | Detached |
| Style: | 2-Storey |
| Exterior: | Wood , Stone |
| Garage Type: | Attached |
| Drive Parking Spaces: | 10 |
| Pool: | None |
| Approximatly Age: | New |
| Approximatly Square Footage: | 3500-5000 |
| CAC Included: | N |
| Water Included: | N |
| Cabel TV Included: | N |
| Common Elements Included: | N |
| Heat Included: | N |
| Parking Included: | N |
| Condo Tax Included: | N |
| Building Insurance Included: | N |
| Fireplace/Stove: | Y |
| Heat Type: | Forced Air |
| Central Air Conditioning: | Central Air |
| Central Vac: | Y |
| Laundry Level: | Syste |
| Ensuite Laundry: | F |
| Sewers: | Septic |
$
%
Years
This calculator is for demonstration purposes only. Always consult a professional
financial advisor before making personal financial decisions.
| Although the information displayed is believed to be accurate, no warranties or representations are made of any kind. |
| RE/MAX REALTY SERVICES INC. |
|
|

Shawn Syed, AMP
Broker
Dir:
416-786-7848
Bus:
(416) 494-7653
Fax:
1 866 229 3159
| Book Showing | Email a Friend |
Jump To:
At a Glance:
| Type: | Freehold - Detached |
| Area: | Peel |
| Municipality: | Caledon |
| Neighbourhood: | Alton |
| Style: | 2-Storey |
| Approximate Age: | New |
| Tax: | $11,869.33 |
| Beds: | 5 |
| Baths: | 5 |
| Fireplace: | Y |
| Pool: | None |
Locatin Map:
Payment Calculator:

