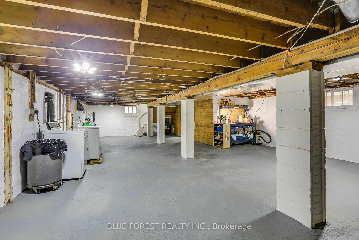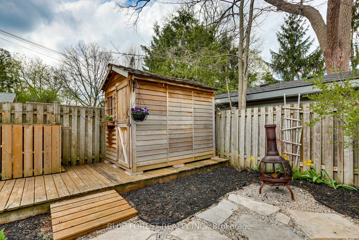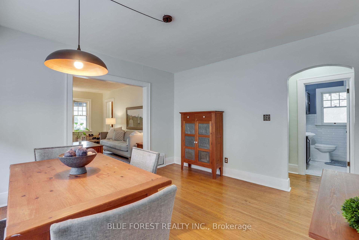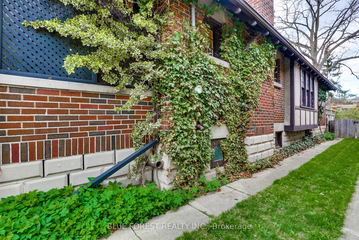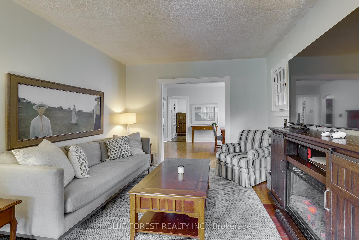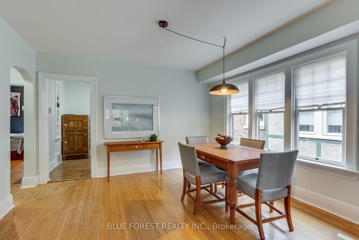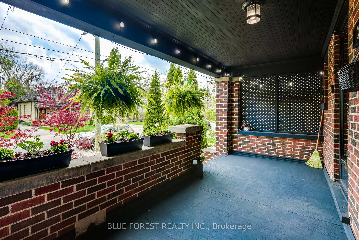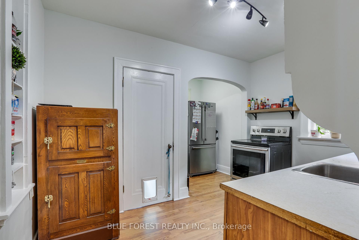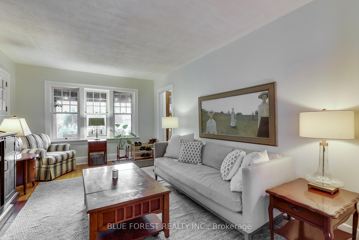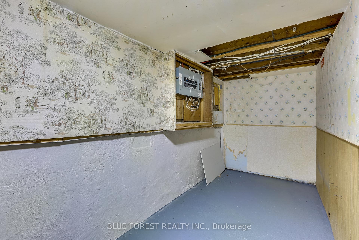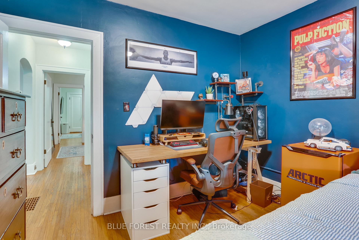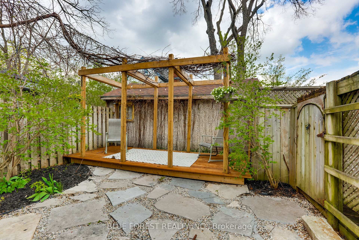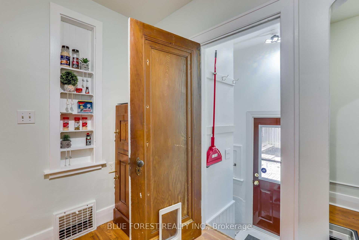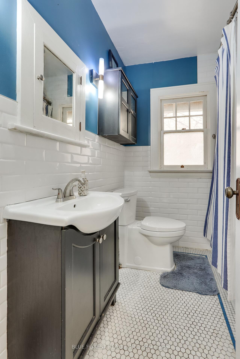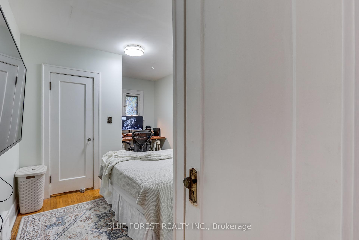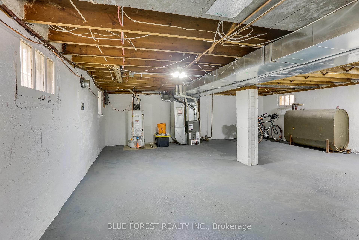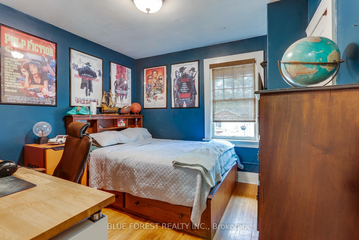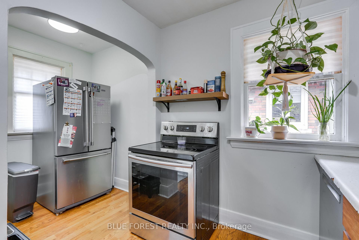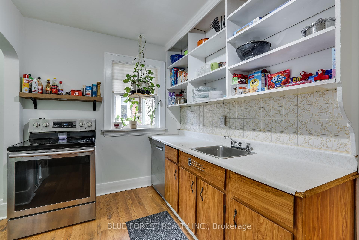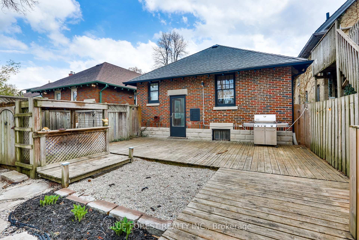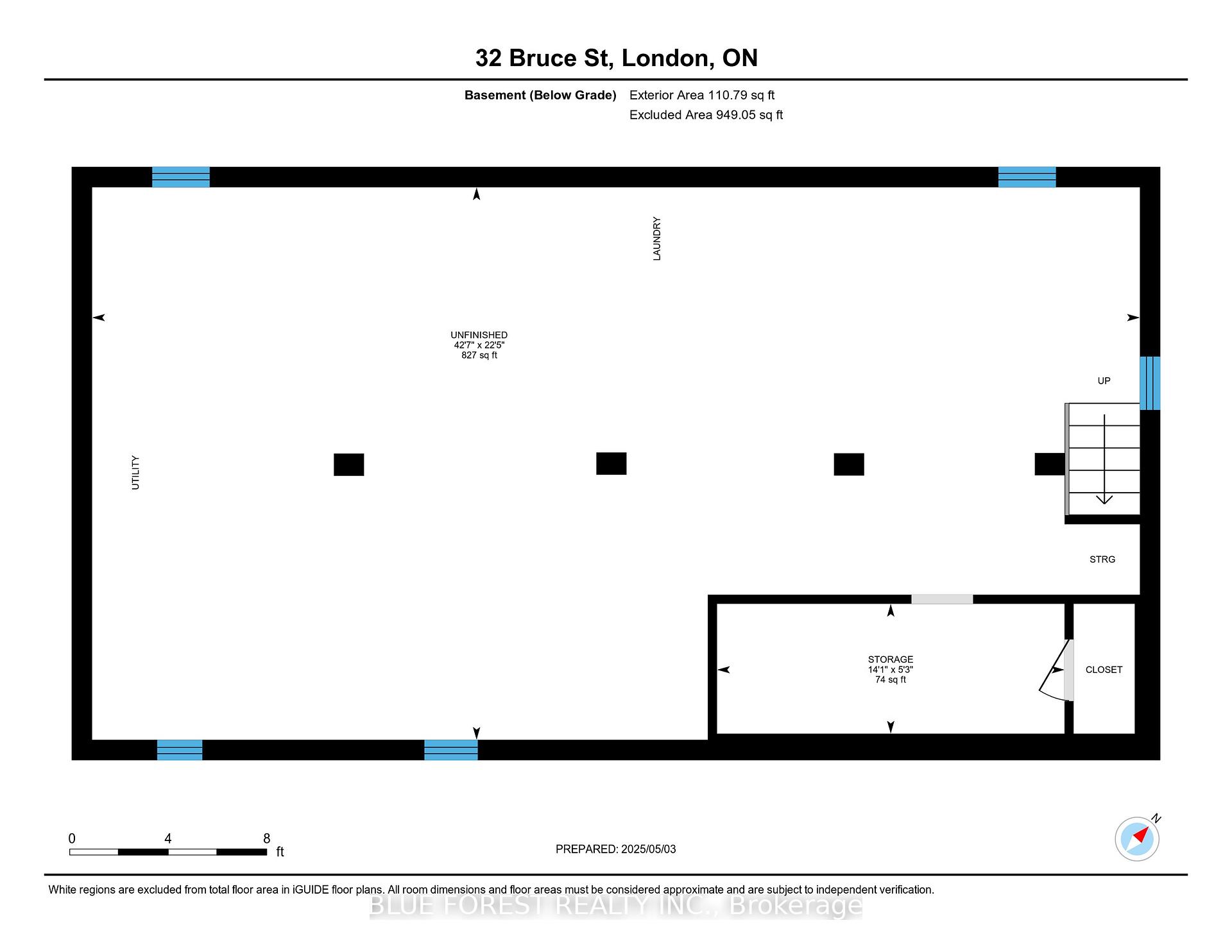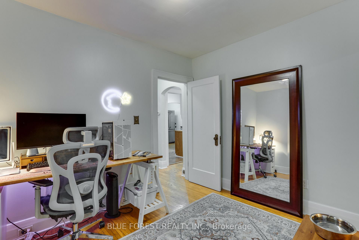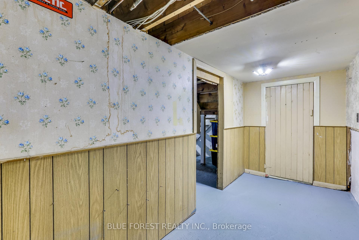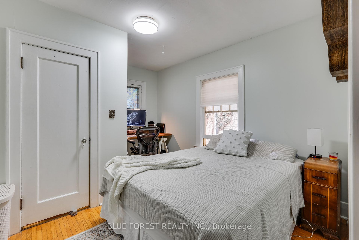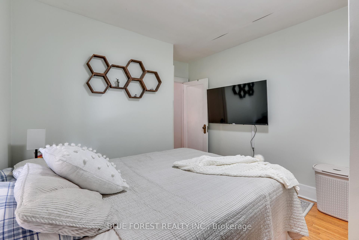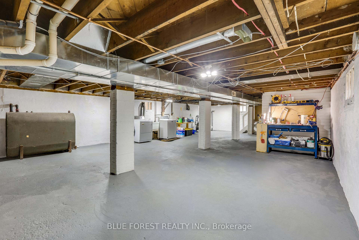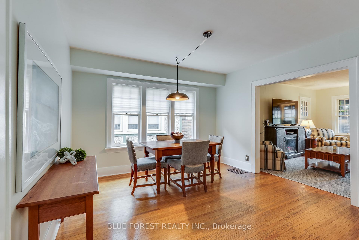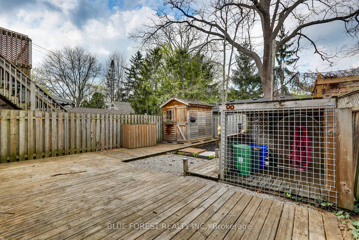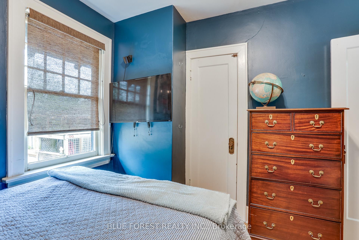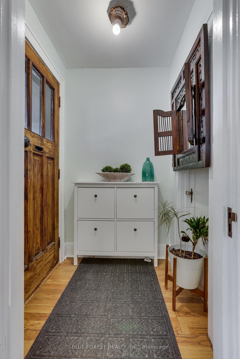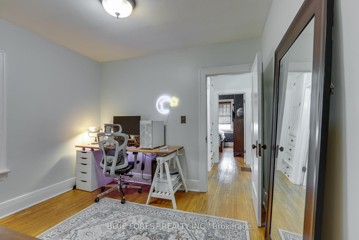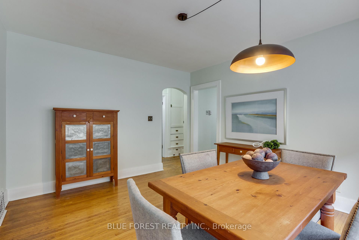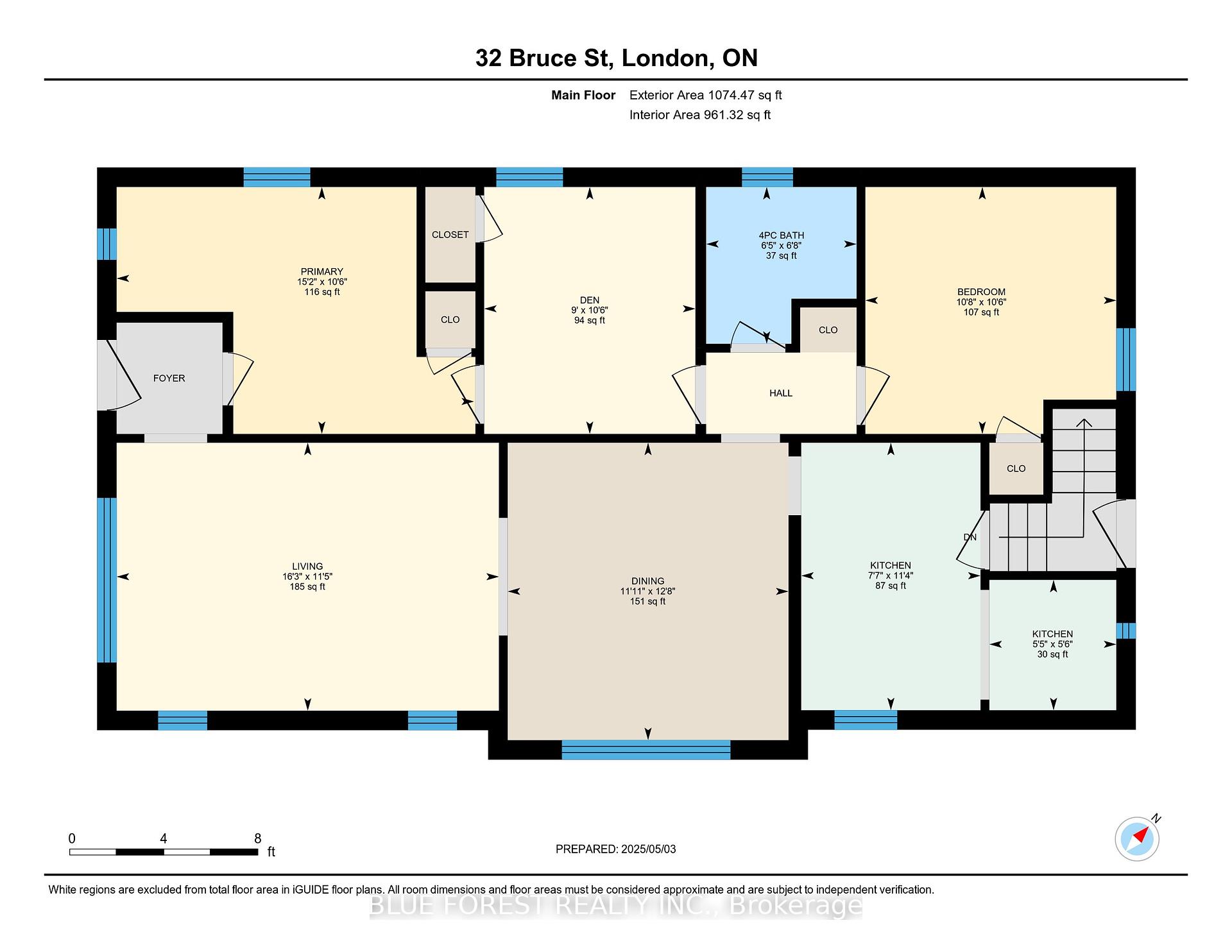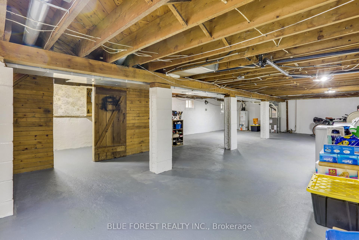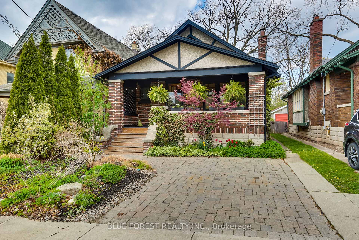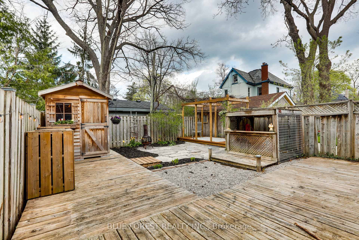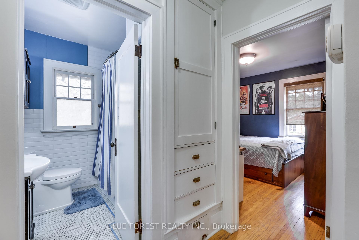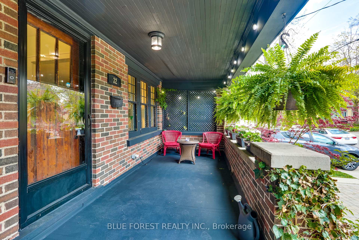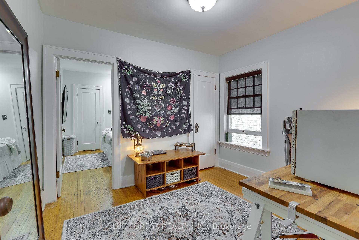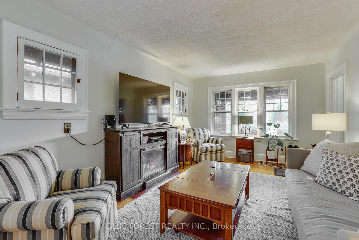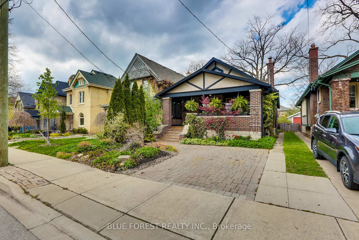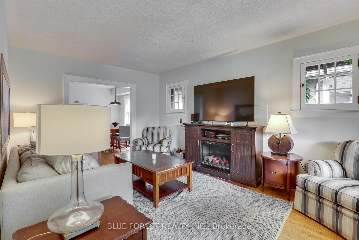$499,900
Available - For Sale
Listing ID: X12123826
32 Bruce Stre , London South, N6C 1G5, Middlesex
| Welcome to Wortley Village, consistently voted one of the best neighborhoods in Canada to live in. This 3 bedroom home has been lovingly cared for and maintains much of its original charm. Originally a shared drive home, a parking pad was added recently for additional parking. Imagine yourself on the large covered front porch with southern exposure. Enter through the solid wooden front door into the foyer and take note of the character pieces hardwood, floors, windows and trim. This leads right into the spacious dining area. Next is the kitchen, which is cute, cozy and functional. There are three bedrooms on the main level that are all of a good size with windows and closets and of course, the 4 piece bathroom. The rear yard is fully fenced, has a shed for storage and plenty of space for backyard bbqs or just relaxing. There is a separate entrance to the lower level that remains unfinished but it has high ceilings and is dry need more living space, you've got it. Just a short walk to Wortley Village and all that it has to offer! |
| Price | $499,900 |
| Taxes: | $3508.00 |
| Assessment Year: | 2024 |
| Occupancy: | Owner |
| Address: | 32 Bruce Stre , London South, N6C 1G5, Middlesex |
| Acreage: | < .50 |
| Directions/Cross Streets: | Cynthia Street |
| Rooms: | 8 |
| Bedrooms: | 3 |
| Bedrooms +: | 0 |
| Family Room: | F |
| Basement: | Full, Unfinished |
| Level/Floor | Room | Length(ft) | Width(ft) | Descriptions | |
| Room 1 | Main | Bathroom | 6.66 | 6.4 | 4 Pc Bath |
| Room 2 | Main | Bedroom | 10.66 | 10.5 | |
| Room 3 | Main | Den | 10.5 | 8.99 | |
| Room 4 | Main | Dining Ro | 12.63 | 11.94 | |
| Room 5 | Main | Kitchen | 11.38 | 7.61 | |
| Room 6 | Main | Kitchen | 5.31 | 5.41 | |
| Room 7 | Main | Living Ro | 16.24 | 11.38 | |
| Room 8 | Main | Primary B | 15.19 | 10.5 | |
| Room 9 | Basement | Other | 14.1 | 5.28 | |
| Room 10 | Basement | Other | 42.54 | 22.44 |
| Washroom Type | No. of Pieces | Level |
| Washroom Type 1 | 4 | |
| Washroom Type 2 | 0 | |
| Washroom Type 3 | 0 | |
| Washroom Type 4 | 0 | |
| Washroom Type 5 | 0 |
| Total Area: | 0.00 |
| Approximatly Age: | 100+ |
| Property Type: | Detached |
| Style: | Bungalow |
| Exterior: | Brick |
| Garage Type: | None |
| (Parking/)Drive: | Front Yard |
| Drive Parking Spaces: | 2 |
| Park #1 | |
| Parking Type: | Front Yard |
| Park #2 | |
| Parking Type: | Front Yard |
| Pool: | None |
| Other Structures: | Shed |
| Approximatly Age: | 100+ |
| Approximatly Square Footage: | 700-1100 |
| Property Features: | School Bus R, School |
| CAC Included: | N |
| Water Included: | N |
| Cabel TV Included: | N |
| Common Elements Included: | N |
| Heat Included: | N |
| Parking Included: | N |
| Condo Tax Included: | N |
| Building Insurance Included: | N |
| Fireplace/Stove: | N |
| Heat Type: | Forced Air |
| Central Air Conditioning: | Central Air |
| Central Vac: | N |
| Laundry Level: | Syste |
| Ensuite Laundry: | F |
| Elevator Lift: | False |
| Sewers: | Sewer |
| Utilities-Cable: | A |
| Utilities-Hydro: | Y |
$
%
Years
This calculator is for demonstration purposes only. Always consult a professional
financial advisor before making personal financial decisions.
| Although the information displayed is believed to be accurate, no warranties or representations are made of any kind. |
| BLUE FOREST REALTY INC. |
|
|

Shawn Syed, AMP
Broker
Dir:
416-786-7848
Bus:
(416) 494-7653
Fax:
1 866 229 3159
| Virtual Tour | Book Showing | Email a Friend |
Jump To:
At a Glance:
| Type: | Freehold - Detached |
| Area: | Middlesex |
| Municipality: | London South |
| Neighbourhood: | South F |
| Style: | Bungalow |
| Approximate Age: | 100+ |
| Tax: | $3,508 |
| Beds: | 3 |
| Baths: | 1 |
| Fireplace: | N |
| Pool: | None |
Locatin Map:
Payment Calculator:

