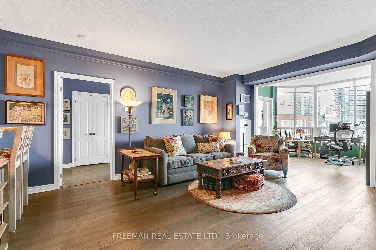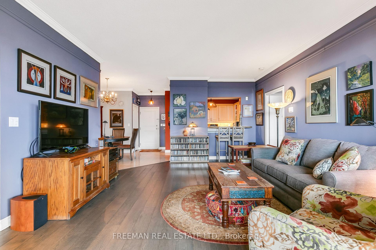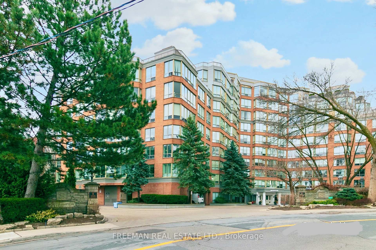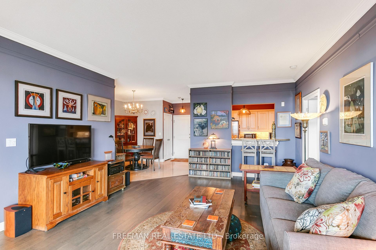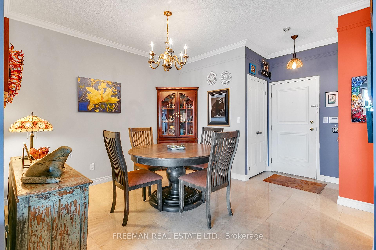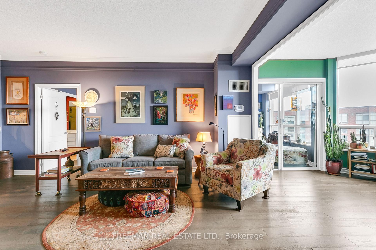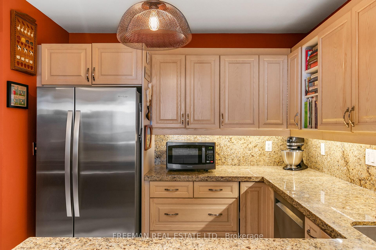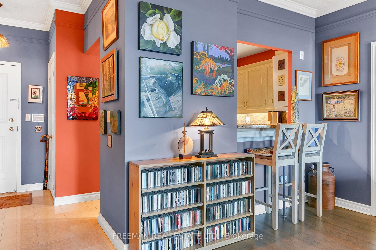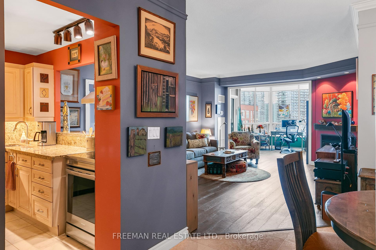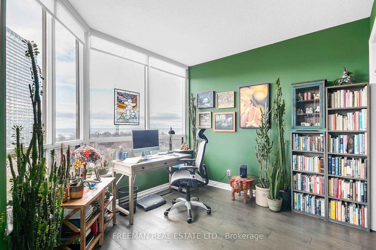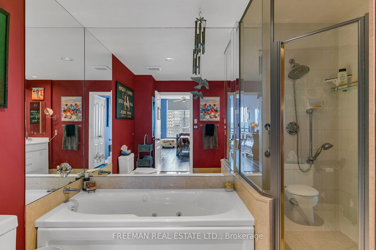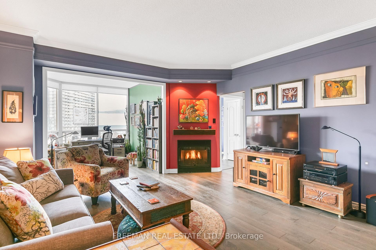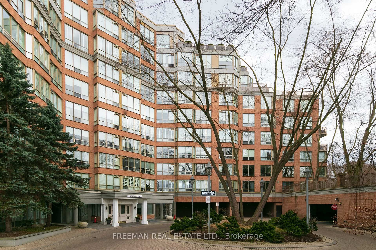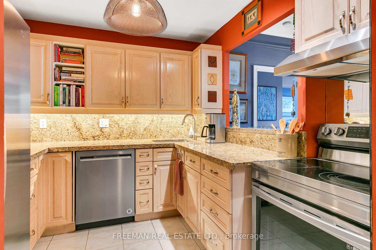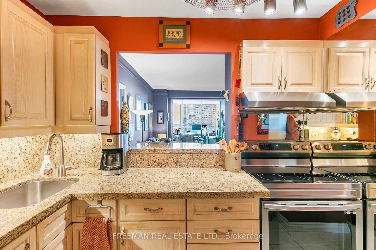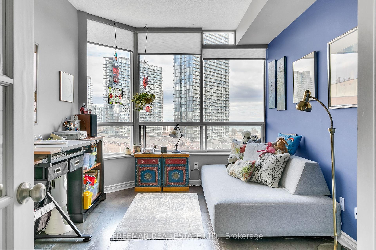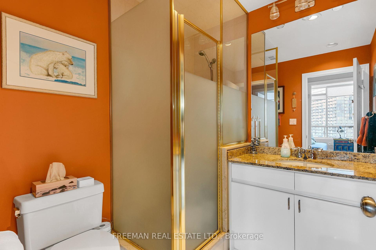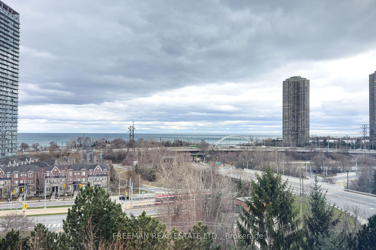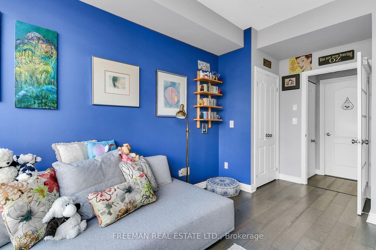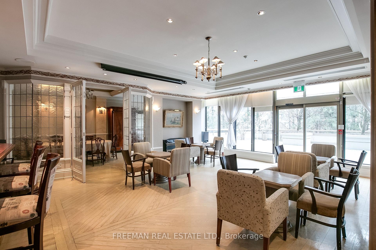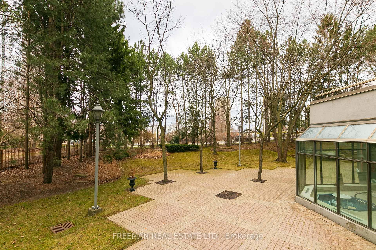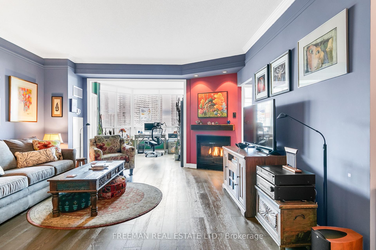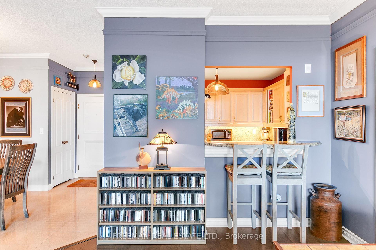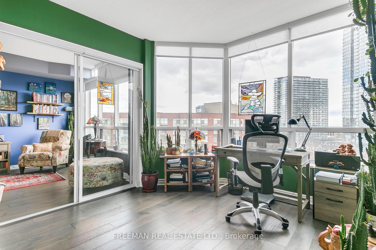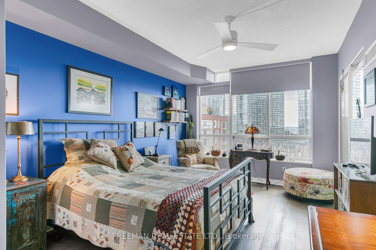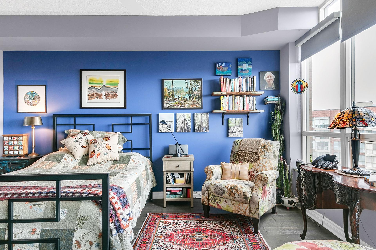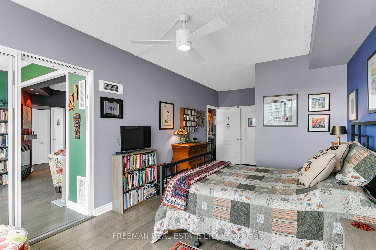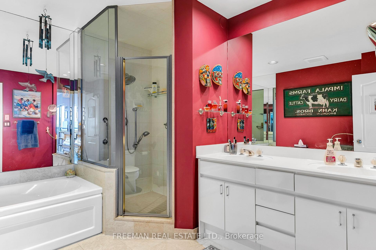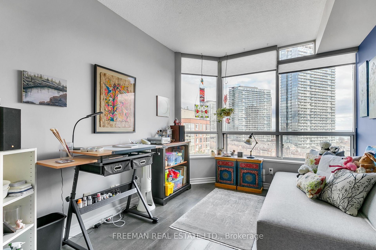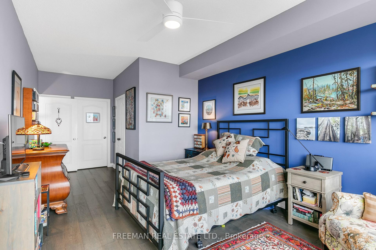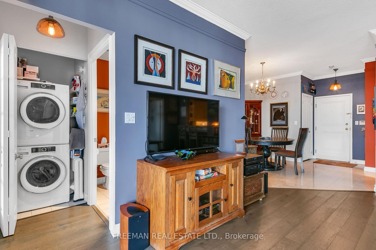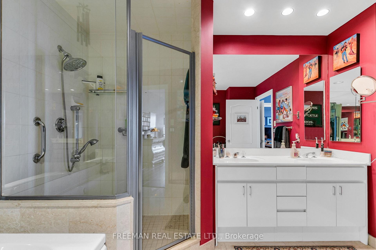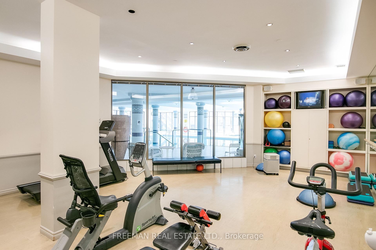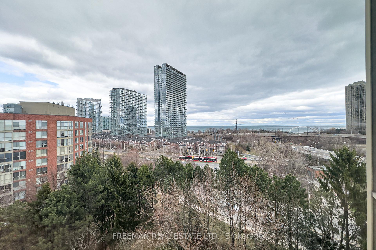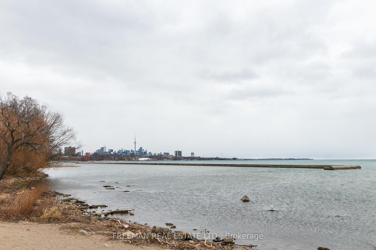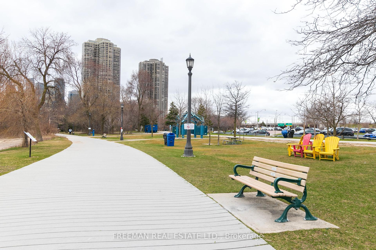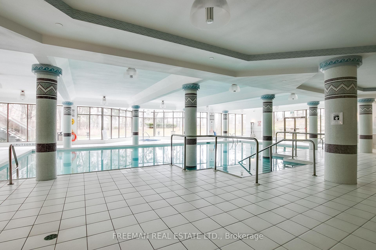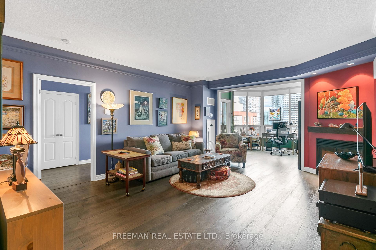$949,000
Available - For Sale
Listing ID: W12124669
1 RIPLEY Aven , Toronto, M6S 4Z6, Toronto
| Welcome to the Southampton! Rarely available, yet extremely sought after, south-facing 2+1 Bedroom, 2 full Bathroom luxury condo offering1300 sq ft of elevated living. Beautifully renovated and elegantly finished throughout with expert attention to detail. Enjoy 9ft ceilings, only available on exclusive upper floors. New hardwood floors with large southern windows allow natural light to cascade throughout the entire living space! Stunning chef's kitchen complete with granite counters, stainless steel appliances and convenient breakfast bar opening to expansive living room anchored by gas fireplace. The impressive open concept dining room, adjacent to the kitchen, is the perfect space to comfortably entertain all your family and friends! Continuing through the unit you will find 2 generously sized bedrooms including primary suite offering a large walk-in organized closet and 5 pc en suite bath. Spacious home office highlighted by unobstructed southern Lake Ontario views! Ideal floor plan with no wasted living space prioritizing quality, comfort and luxury. 2 owned parking spaces, oversized owned locker, additional in-unit storage + stacked laundry! Meticulously maintained with all utilities Included in maintenance Fees. 5 star amenities and on site management available to residents: a saltwater pool, multiple exercise rooms, entertainment/party rooms, guest suites, squash court, visitor parking and landscaped exterior gardens. 24-hour concierge service and a truly unique community vibe result in the absolute best that luxury condo living can offer! Don't miss out on this fantastic opportunity |
| Price | $949,000 |
| Taxes: | $3783.88 |
| Occupancy: | Owner |
| Address: | 1 RIPLEY Aven , Toronto, M6S 4Z6, Toronto |
| Postal Code: | M6S 4Z6 |
| Province/State: | Toronto |
| Directions/Cross Streets: | The Queensway and South Kingsway |
| Level/Floor | Room | Length(ft) | Width(ft) | Descriptions | |
| Room 1 | Main | Foyer | 4.66 | 3.51 | Open Concept, Tile Floor, Closet |
| Room 2 | Main | Kitchen | 10 | 8.92 | Renovated, Granite Counters, Breakfast Bar |
| Room 3 | Main | Dining Ro | 12.07 | 10.92 | Hardwood Floor, Open Concept, Renovated |
| Room 4 | Main | Living Ro | 18.17 | 14.4 | Hardwood Floor, Fireplace, Open Concept |
| Room 5 | Main | Office | 10.92 | 10.33 | Hardwood Floor, Renovated, South View |
| Room 6 | Main | Primary B | 23.09 | 11.09 | 5 Pc Ensuite, Walk-In Closet(s), Hardwood Floor |
| Room 7 | Main | Bathroom | 10.43 | 9.68 | Separate Shower, Double Sink, Soaking Tub |
| Room 8 | Main | Bedroom 2 | 14.99 | 9.74 | Hardwood Floor, Closet, Large Window |
| Room 9 | Main | Bathroom | 6.82 | 6.26 | 3 Pc Bath, Renovated, Tile Floor |
| Room 10 | Main | Pantry |
| Washroom Type | No. of Pieces | Level |
| Washroom Type 1 | 5 | Flat |
| Washroom Type 2 | 3 | Flat |
| Washroom Type 3 | 0 | |
| Washroom Type 4 | 0 | |
| Washroom Type 5 | 0 |
| Total Area: | 0.00 |
| Washrooms: | 2 |
| Heat Type: | Forced Air |
| Central Air Conditioning: | Central Air |
$
%
Years
This calculator is for demonstration purposes only. Always consult a professional
financial advisor before making personal financial decisions.
| Although the information displayed is believed to be accurate, no warranties or representations are made of any kind. |
| FREEMAN REAL ESTATE LTD. |
|
|

Shawn Syed, AMP
Broker
Dir:
416-786-7848
Bus:
(416) 494-7653
Fax:
1 866 229 3159
| Virtual Tour | Book Showing | Email a Friend |
Jump To:
At a Glance:
| Type: | Com - Condo Apartment |
| Area: | Toronto |
| Municipality: | Toronto W01 |
| Neighbourhood: | High Park-Swansea |
| Style: | Apartment |
| Tax: | $3,783.88 |
| Maintenance Fee: | $1,601.14 |
| Beds: | 2+1 |
| Baths: | 2 |
| Fireplace: | Y |
Locatin Map:
Payment Calculator:

