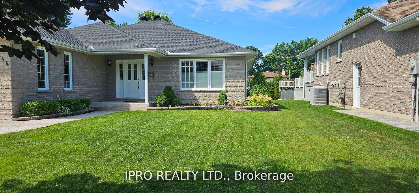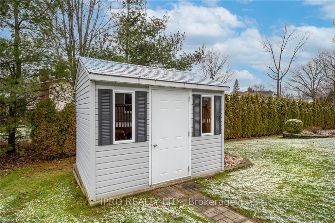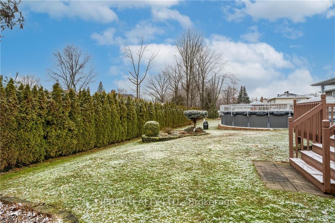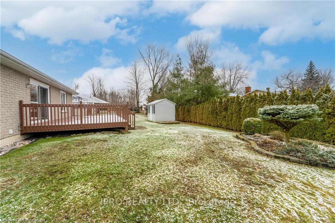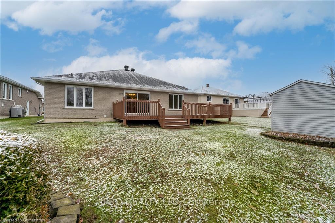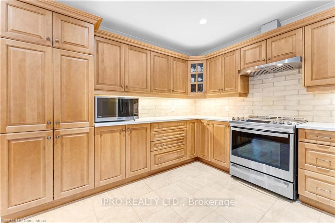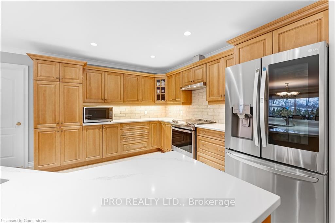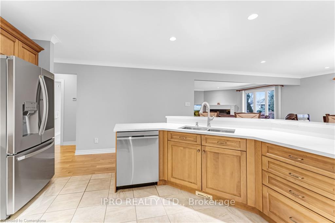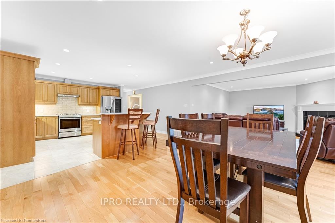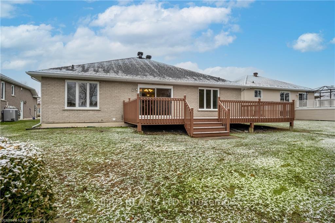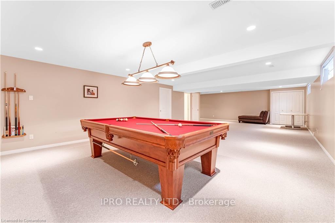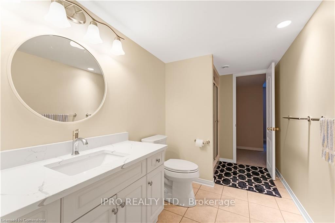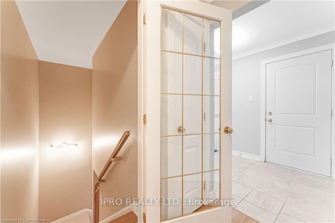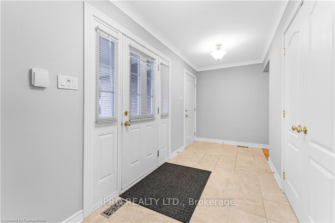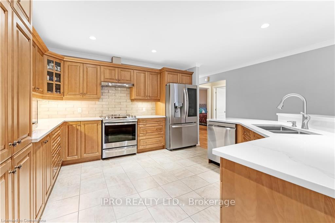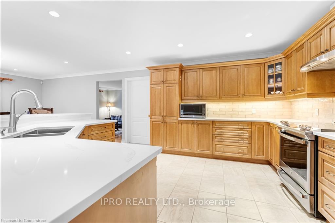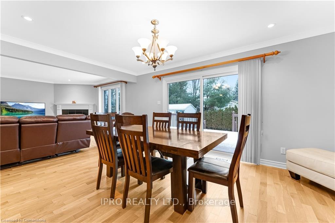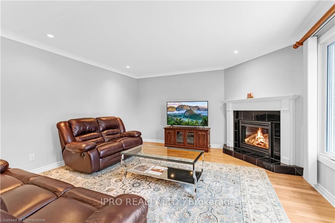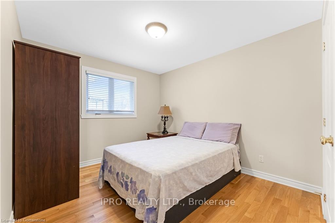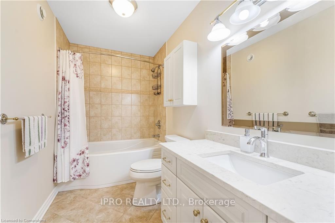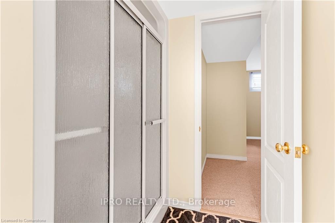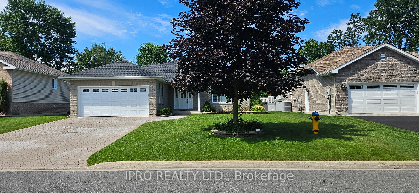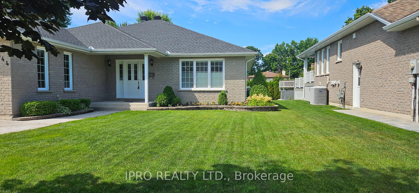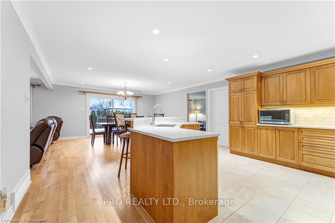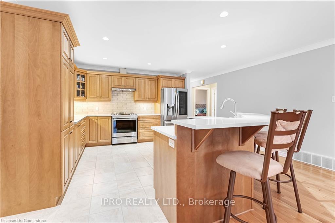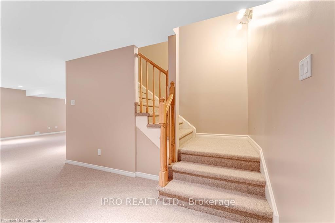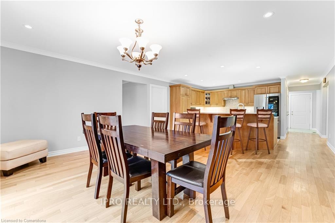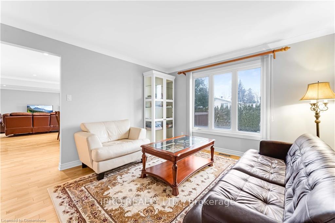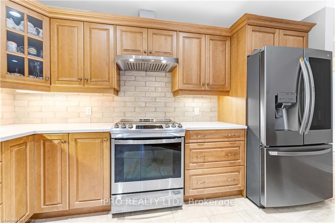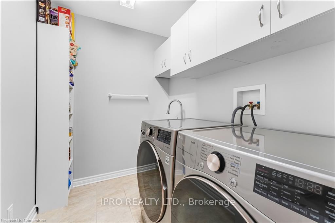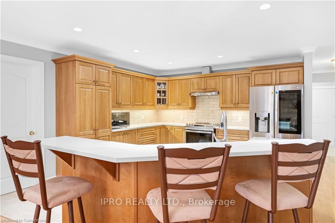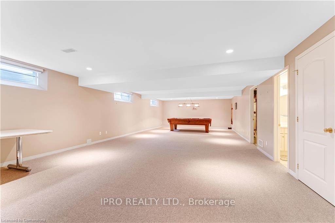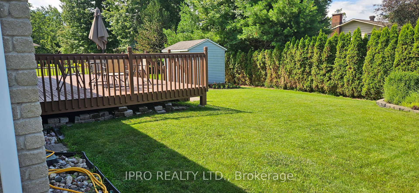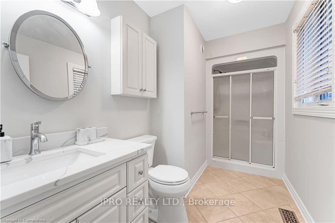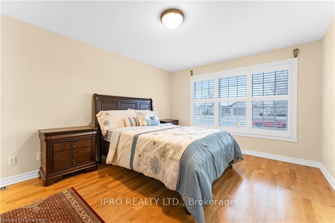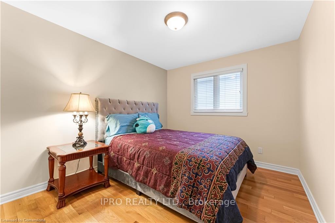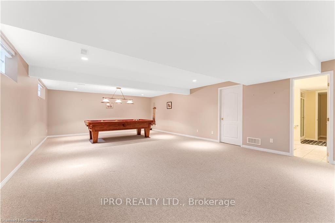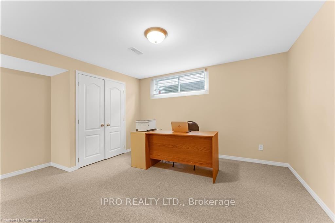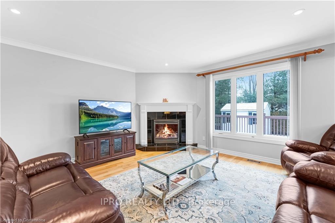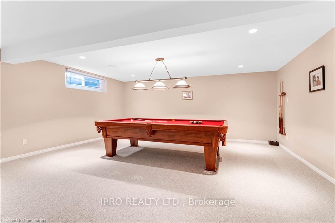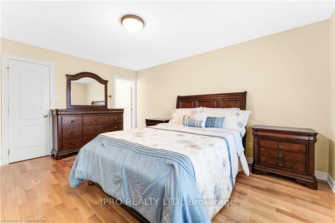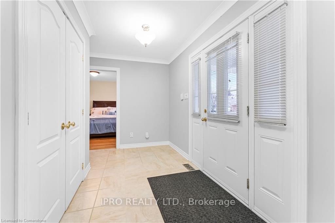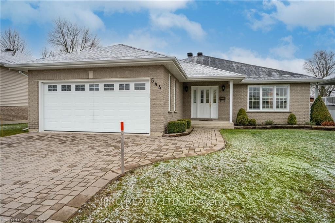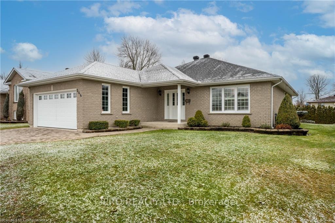$769,900
Available - For Sale
Listing ID: X12118009
544 Dean Driv , Cornwall, K6H 7H7, Stormont, Dundas
| Located in a peaceful upscale neighbourhood in Cornwall, this spacious 1,766-sq-ft brick 2007 bungalow is a perfect retreat that is conveniently close to all amenities. The main flr boasts stunning hardwood & ceramic flooring, creating a warm welcoming atmosphere. This beautiful home comprises 3+1 Br. 2+1 baths, including a large kitchen with a center island, new stainless-steel appliances, quartz countertops, & a new contemporary backsplash. The open-concept living dining area is cozy with a gas fireplace. The formal family room features clean lines a large window overlooking the backyard. The primary bed is a luxurious escape, featuring a walk-in closet & a 4-piece ensuite bathroom. Downstairs, the finished basement adds extra living space, including a 1 Br/Den with a 3pc bathroom, a spacious rec rm, *an enticing bonus* - the owner includes a pool table with all accessories.This home also features a double-car garage, an interlocked stone driveway, a large shed & deck. |
| Price | $769,900 |
| Taxes: | $6688.00 |
| Occupancy: | Owner |
| Address: | 544 Dean Driv , Cornwall, K6H 7H7, Stormont, Dundas |
| Directions/Cross Streets: | Holly Cross Blvd. & Nick Kaneb |
| Rooms: | 8 |
| Rooms +: | 2 |
| Bedrooms: | 3 |
| Bedrooms +: | 1 |
| Family Room: | T |
| Basement: | Partially Fi |
| Level/Floor | Room | Length(ft) | Width(ft) | Descriptions | |
| Room 1 | Main | Kitchen | 16.5 | 13.48 | Ceramic Backsplash, Centre Island, Ceramic Floor |
| Room 2 | Main | Dining Ro | 16.5 | 14.5 | Hardwood Floor, Overlooks Backyard, Open Concept |
| Room 3 | Main | Living Ro | 13.91 | 14.5 | Hardwood Floor, Gas Fireplace, Open Concept |
| Room 4 | Main | Family Ro | 12.5 | 12.99 | Hardwood Floor, Large Window, Overlooks Backyard |
| Room 5 | Main | Primary B | 12.17 | 15.09 | Hardwood Floor, Walk-In Closet(s), 4 Pc Bath |
| Room 6 | Main | Bedroom 2 | 13.58 | 10 | Hardwood Floor, Closet, Window |
| Room 7 | Main | Bedroom 3 | 13.58 | 9.41 | Hardwood Floor, Closet, Window |
| Room 8 | Main | Laundry | 7.9 | 5.9 | Ceramic Floor |
| Room 9 | Lower | Bedroom | 12.17 | 15.25 | Broadloom, 3 Pc Ensuite, Closet |
| Room 10 | Lower | Recreatio | 30.5 | 40.41 | Irregular Room, Broadloom |
| Washroom Type | No. of Pieces | Level |
| Washroom Type 1 | 4 | Main |
| Washroom Type 2 | 4 | Main |
| Washroom Type 3 | 3 | Lower |
| Washroom Type 4 | 0 | |
| Washroom Type 5 | 0 |
| Total Area: | 0.00 |
| Approximatly Age: | 16-30 |
| Property Type: | Detached |
| Style: | Bungalow |
| Exterior: | Brick |
| Garage Type: | Attached |
| (Parking/)Drive: | Private Do |
| Drive Parking Spaces: | 4 |
| Park #1 | |
| Parking Type: | Private Do |
| Park #2 | |
| Parking Type: | Private Do |
| Pool: | None |
| Other Structures: | Garden Shed |
| Approximatly Age: | 16-30 |
| Approximatly Square Footage: | 1500-2000 |
| CAC Included: | N |
| Water Included: | N |
| Cabel TV Included: | N |
| Common Elements Included: | N |
| Heat Included: | N |
| Parking Included: | N |
| Condo Tax Included: | N |
| Building Insurance Included: | N |
| Fireplace/Stove: | Y |
| Heat Type: | Forced Air |
| Central Air Conditioning: | Central Air |
| Central Vac: | Y |
| Laundry Level: | Syste |
| Ensuite Laundry: | F |
| Elevator Lift: | False |
| Sewers: | Sewer |
| Water: | Lake/Rive |
| Water Supply Types: | Lake/River |
$
%
Years
This calculator is for demonstration purposes only. Always consult a professional
financial advisor before making personal financial decisions.
| Although the information displayed is believed to be accurate, no warranties or representations are made of any kind. |
| IPRO REALTY LTD. |
|
|

Shawn Syed, AMP
Broker
Dir:
416-786-7848
Bus:
(416) 494-7653
Fax:
1 866 229 3159
| Book Showing | Email a Friend |
Jump To:
At a Glance:
| Type: | Freehold - Detached |
| Area: | Stormont, Dundas and Glengarry |
| Municipality: | Cornwall |
| Neighbourhood: | 717 - Cornwall |
| Style: | Bungalow |
| Approximate Age: | 16-30 |
| Tax: | $6,688 |
| Beds: | 3+1 |
| Baths: | 3 |
| Fireplace: | Y |
| Pool: | None |
Locatin Map:
Payment Calculator:


