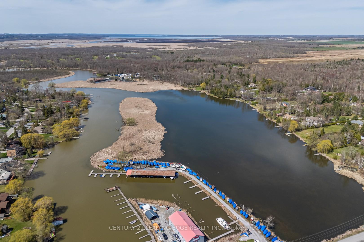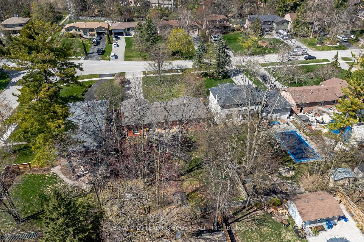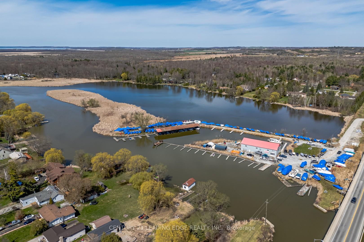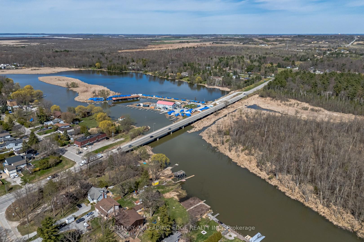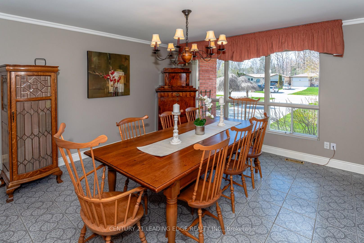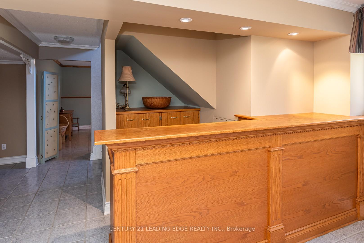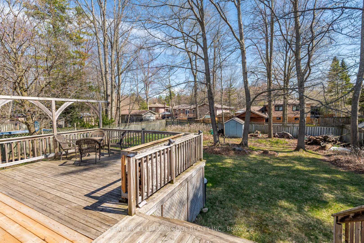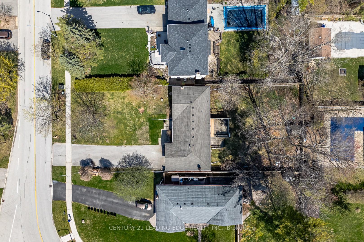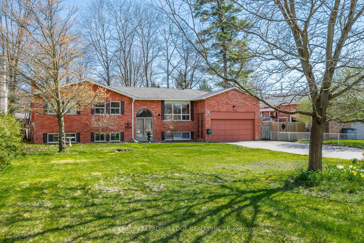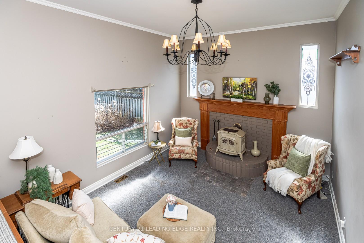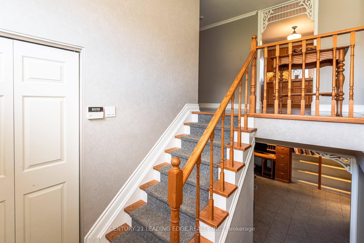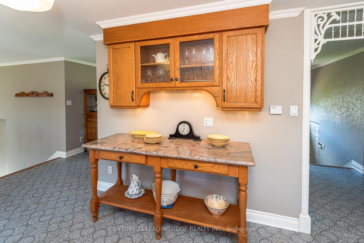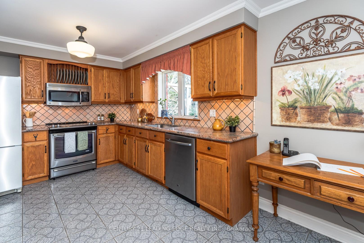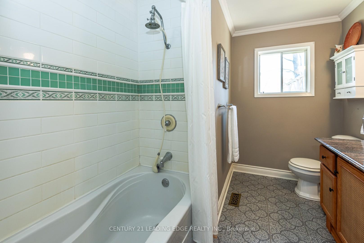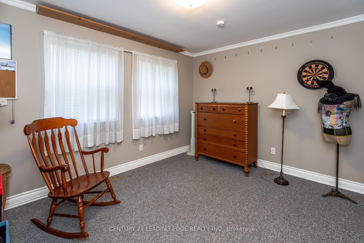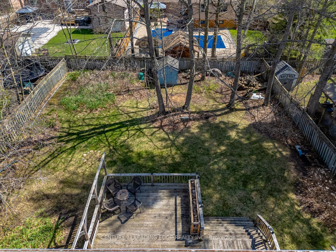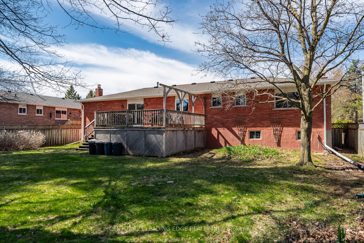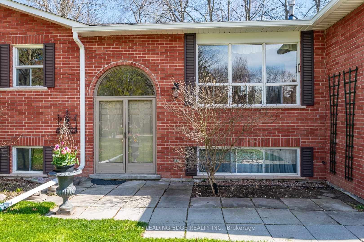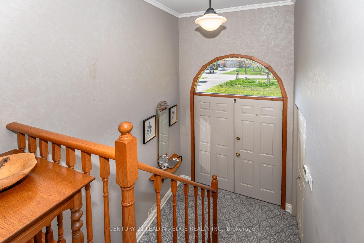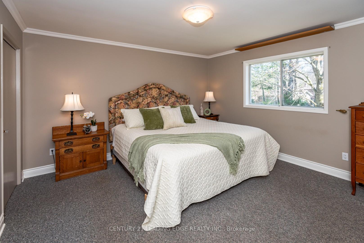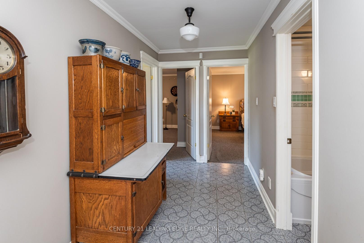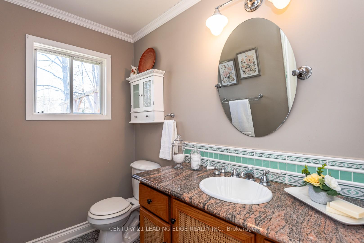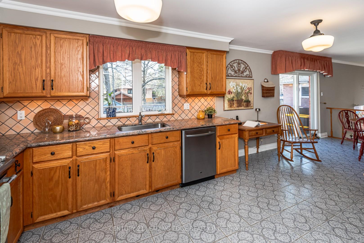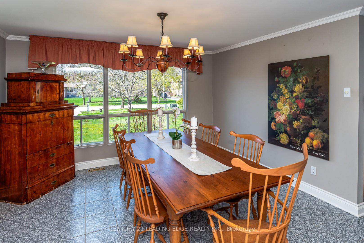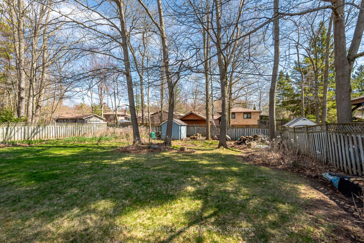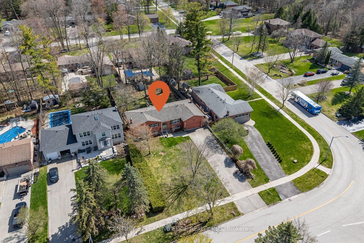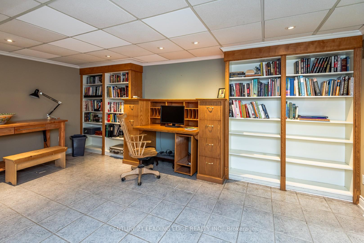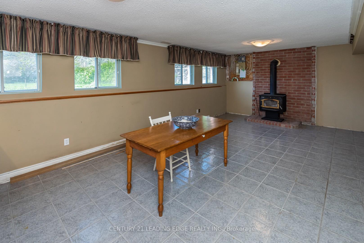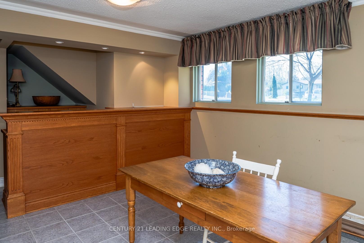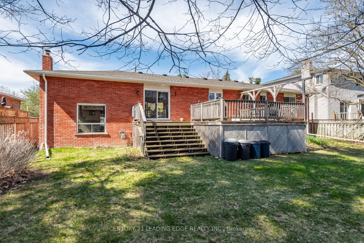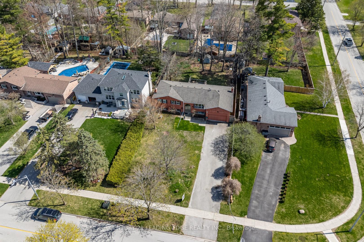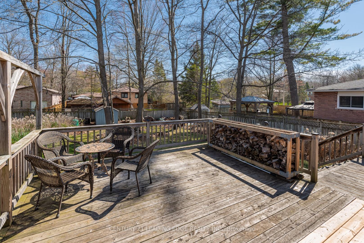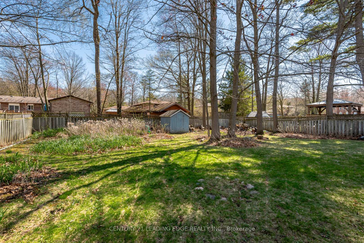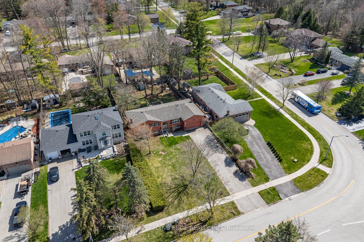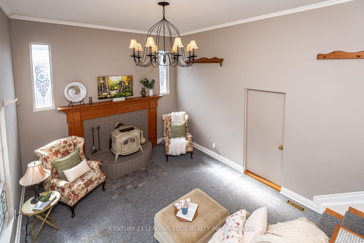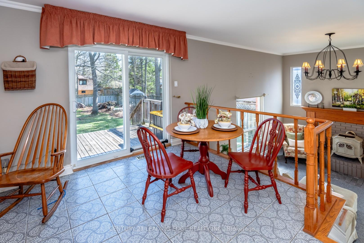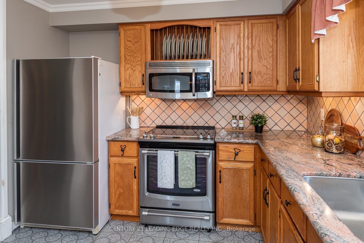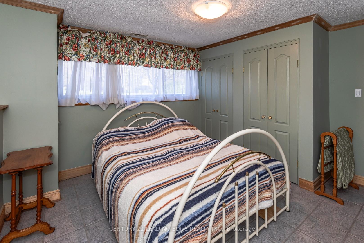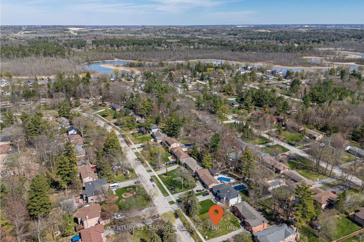$999,900
Available - For Sale
Listing ID: N12124629
185 PARK Aven , East Gwillimbury, M9N 1J7, York
| Charming 3+1 Bedroom Bungalow on a Spacious 75x200 Ft Lot in Sought-After Holland Landing! Nestled in one of Holland Landings most desirable neighbourhoods, this 3+1 bedroom bungalow sits on a stunning 75x200 foot lot, offering space, privacy, and endless potential. From the moment you arrive, you'll be impressed by the double car garage, expansive driveway, and lush surroundings. Step inside to find a bright, open-concept layout highlighted by large windows that flood the space with natural light. The inviting living and dining areas are anchored by a cozy wood stove fireplace, one of two in the home, perfect for warm evenings and entertaining guests. Main floor family room with high ceilings, and direct access to garage. The spacious kitchen walks out to a large deck, ideal for outdoor dining or enjoying the peaceful backyard setting. Three generous main-floor bedrooms offer comfort and functionality, while the fully finished basement includes a fourth bedroom, another wood stove fireplace, above-grade windows, a rec room with b/in bar, office, or possible in-law suite. Bonus crawl space allows for a lot of extra storage. Roof 2014, Eavestrough & Downspouts 2023, Furnace 2022, 2nd Sump pump and tub spout installed 2024. Move-in and add your personal touch. This home combines charm, space, and location just minutes to schools, parks, trails, grocery stores, restaurants and Hwy 404. Don't miss this rare opportunity to own a solid bungalow on a premium lot in a family-friendly community! |
| Price | $999,900 |
| Taxes: | $4802.66 |
| Occupancy: | Partial |
| Address: | 185 PARK Aven , East Gwillimbury, M9N 1J7, York |
| Directions/Cross Streets: | Queensville Sdrd & Park Ave |
| Rooms: | 7 |
| Rooms +: | 3 |
| Bedrooms: | 3 |
| Bedrooms +: | 1 |
| Family Room: | T |
| Basement: | Finished |
| Level/Floor | Room | Length(ft) | Width(ft) | Descriptions | |
| Room 1 | Main | Kitchen | 15.88 | 9.91 | Granite Counters, Ceramic Backsplash, Crown Moulding |
| Room 2 | Main | Breakfast | 8.92 | 9.91 | Open Concept, W/O To Deck, Crown Moulding |
| Room 3 | Main | Dining Ro | 13.19 | 15.74 | Open Concept, Picture Window, Crown Moulding |
| Room 4 | Main | Living Ro | 12.82 | 15.15 | Open Concept, Wood Stove, Crown Moulding |
| Room 5 | Main | Primary B | 12.82 | 15.15 | 2 Pc Ensuite, His and Hers Closets, Crown Moulding |
| Room 6 | Main | Bedroom | 12.89 | 10.14 | Crown Moulding, B/I Shelves, Closet |
| Room 7 | Main | Bedroom | 9.97 | 9.22 | Crown Moulding, B/I Shelves, Closet |
| Room 8 | Lower | Recreatio | 25.75 | 12.69 | Crown Moulding, Wood Stove, B/I Bar |
| Room 9 | Lower | Recreatio | 12.82 | 17.88 | Crown Moulding, B/I Desk, B/I Bookcase |
| Room 10 | Lower | Bedroom | 13.19 | 12.53 | His and Hers Closets, B/I Shelves, Above Grade Window |
| Washroom Type | No. of Pieces | Level |
| Washroom Type 1 | 2 | Main |
| Washroom Type 2 | 4 | Main |
| Washroom Type 3 | 3 | Basement |
| Washroom Type 4 | 0 | |
| Washroom Type 5 | 0 |
| Total Area: | 0.00 |
| Property Type: | Detached |
| Style: | Bungalow-Raised |
| Exterior: | Brick |
| Garage Type: | Attached |
| (Parking/)Drive: | Private |
| Drive Parking Spaces: | 6 |
| Park #1 | |
| Parking Type: | Private |
| Park #2 | |
| Parking Type: | Private |
| Pool: | None |
| Approximatly Square Footage: | 1500-2000 |
| CAC Included: | N |
| Water Included: | N |
| Cabel TV Included: | N |
| Common Elements Included: | N |
| Heat Included: | N |
| Parking Included: | N |
| Condo Tax Included: | N |
| Building Insurance Included: | N |
| Fireplace/Stove: | Y |
| Heat Type: | Forced Air |
| Central Air Conditioning: | None |
| Central Vac: | Y |
| Laundry Level: | Syste |
| Ensuite Laundry: | F |
| Sewers: | Septic |
$
%
Years
This calculator is for demonstration purposes only. Always consult a professional
financial advisor before making personal financial decisions.
| Although the information displayed is believed to be accurate, no warranties or representations are made of any kind. |
| CENTURY 21 LEADING EDGE REALTY INC. |
|
|

Shawn Syed, AMP
Broker
Dir:
416-786-7848
Bus:
(416) 494-7653
Fax:
1 866 229 3159
| Book Showing | Email a Friend |
Jump To:
At a Glance:
| Type: | Freehold - Detached |
| Area: | York |
| Municipality: | East Gwillimbury |
| Neighbourhood: | Holland Landing |
| Style: | Bungalow-Raised |
| Tax: | $4,802.66 |
| Beds: | 3+1 |
| Baths: | 3 |
| Fireplace: | Y |
| Pool: | None |
Locatin Map:
Payment Calculator:

