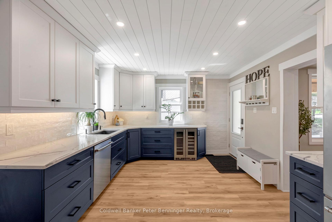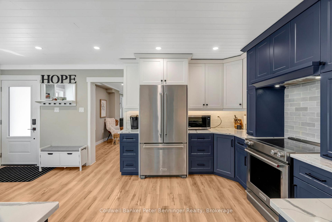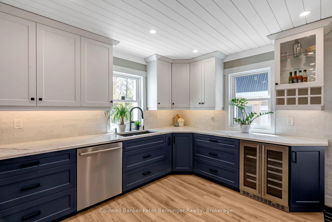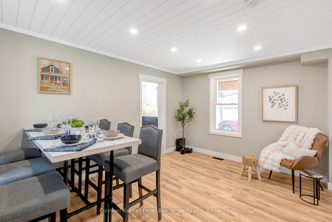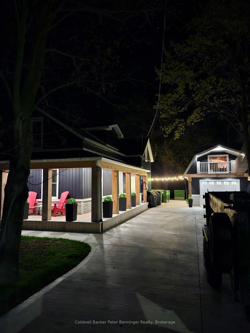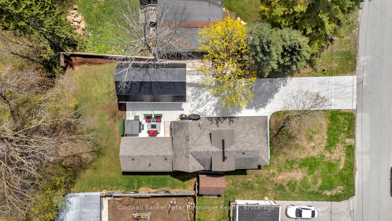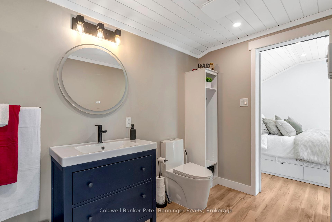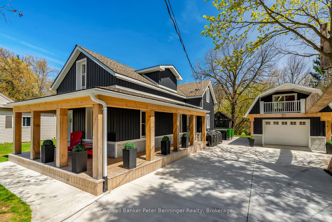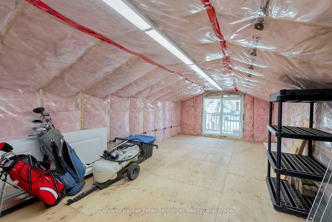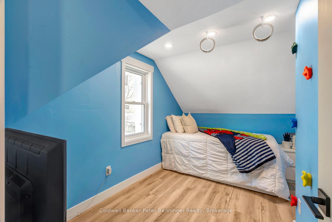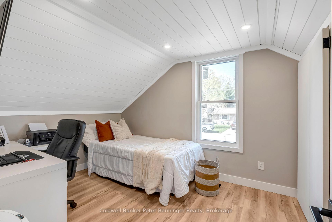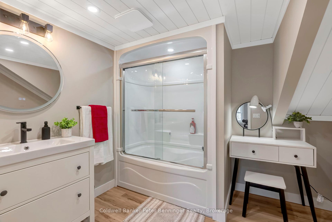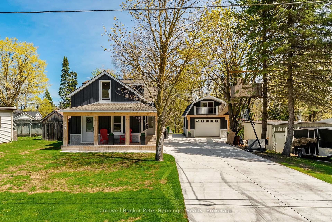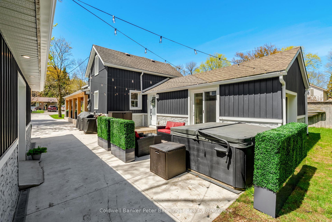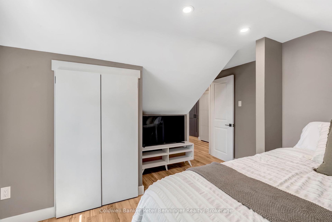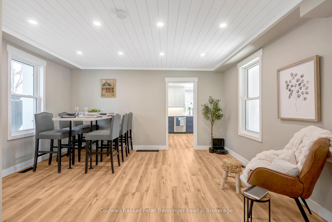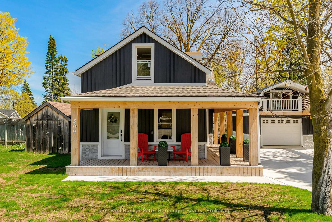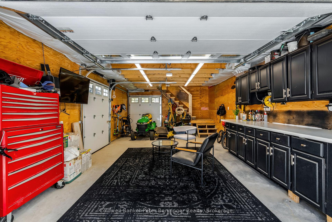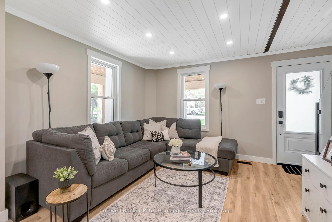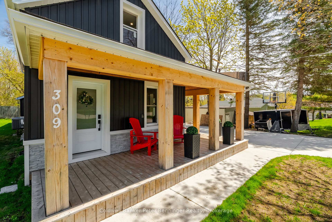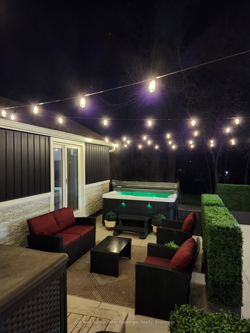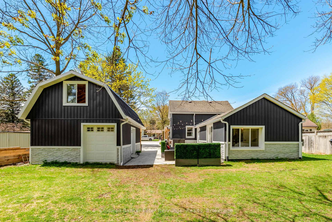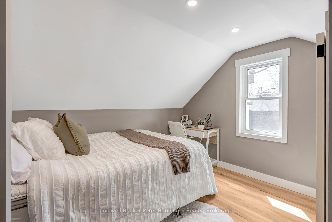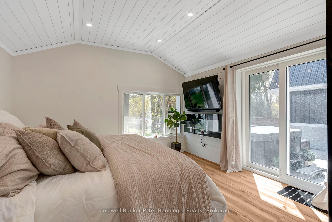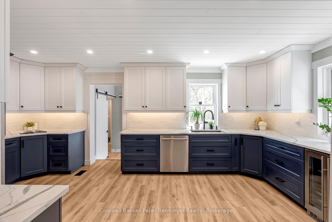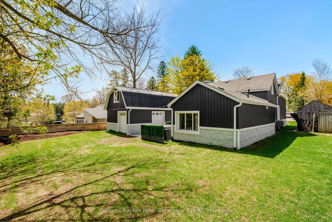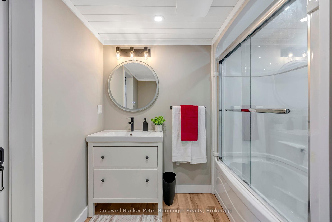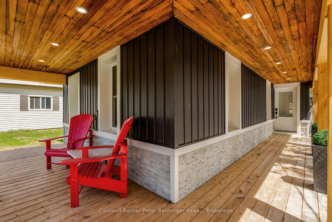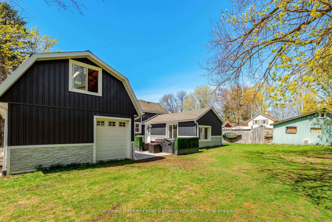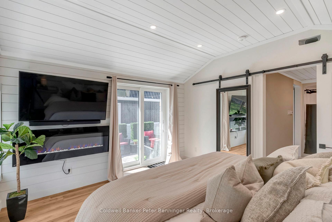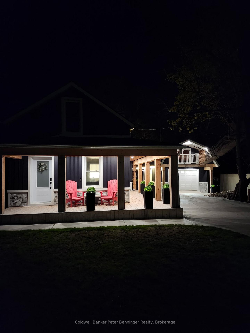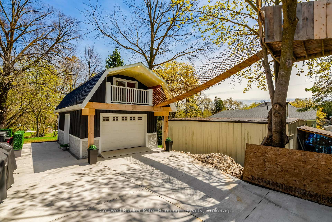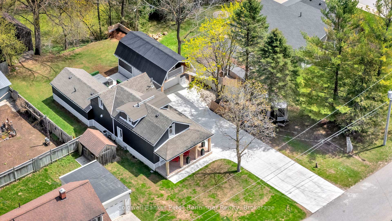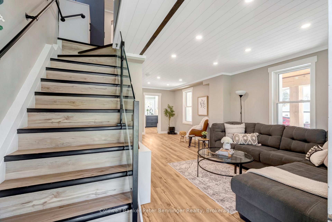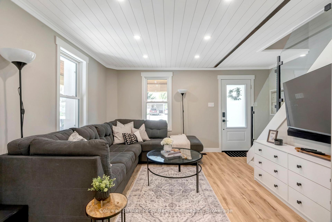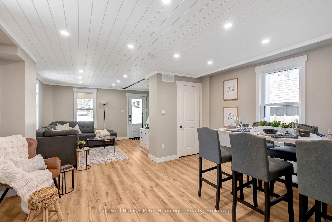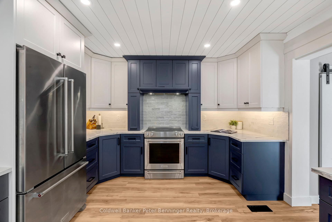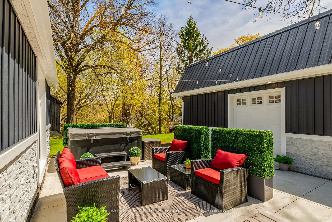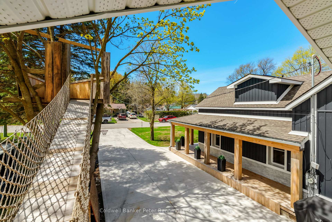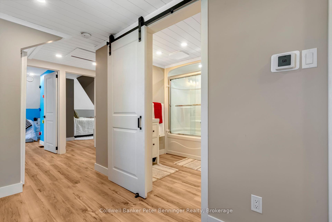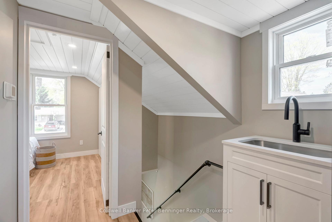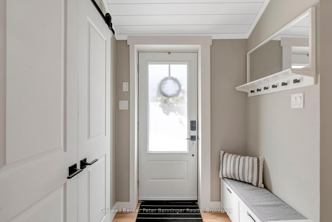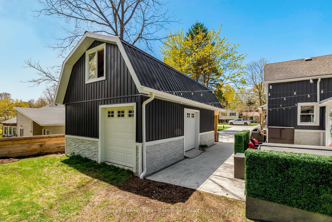$614,900
Available - For Sale
Listing ID: X12124728
309 Alma Stre , Brockton, N0G 2V0, Bruce
| This home is a must see! Present Owner has done major renovations, from wiring, to plumbing, re insulated and dry walled the home, redid bathrooms, full new kitchen, large concrete drive and patio area, and roof shingles - it's all been done. Simply move in. This property shines during the daytime and illuminates in the evening with all the exterior lighting. This home offers 3 bedrooms, laundry and 4 piece bath on the upper level. Large primary primary bedroom on the main level, another 4 piece bathroom, along with a chef style kitchen, formal dining and comfy living room. Don't forget about the detached garage/man cave which is set up for entertaining in or can use to get your vehicle out of the elements. From the loft of the detached garage you'll find a rope bridge that leads to a kids tree house. Sit on the large front porch and enjoy the sounds of nature and the evening sunsets. Call for your viewing, you won't be disappointed. |
| Price | $614,900 |
| Taxes: | $3818.98 |
| Assessment Year: | 2025 |
| Occupancy: | Owner |
| Address: | 309 Alma Stre , Brockton, N0G 2V0, Bruce |
| Directions/Cross Streets: | Alma St and Joseph St |
| Rooms: | 10 |
| Bedrooms: | 4 |
| Bedrooms +: | 0 |
| Family Room: | F |
| Basement: | Partial Base, Unfinished |
| Level/Floor | Room | Length(ft) | Width(ft) | Descriptions | |
| Room 1 | Main | Kitchen | 19.09 | 11.58 | |
| Room 2 | Main | Living Ro | 10.33 | 11.41 | |
| Room 3 | Main | Dining Ro | 11.25 | 14.6 | |
| Room 4 | Main | Mud Room | 5.35 | 6.33 | |
| Room 5 | Main | Primary B | 12.33 | 12 | Walk-In Closet(s) |
| Room 6 | Main | Bathroom | 12.07 | 5.67 | 4 Pc Bath |
| Room 7 | Second | Bedroom 2 | 8.66 | 11.25 | |
| Room 8 | Second | Bedroom 3 | 6.66 | 11.68 | |
| Room 9 | Second | Bedroom 4 | 11.68 | 10.66 | |
| Room 10 | Second | Bathroom | 7.68 | 8.82 | 4 Pc Bath |
| Washroom Type | No. of Pieces | Level |
| Washroom Type 1 | 4 | Main |
| Washroom Type 2 | 4 | Second |
| Washroom Type 3 | 0 | |
| Washroom Type 4 | 0 | |
| Washroom Type 5 | 0 |
| Total Area: | 0.00 |
| Approximatly Age: | 100+ |
| Property Type: | Detached |
| Style: | 1 1/2 Storey |
| Exterior: | Vinyl Siding |
| Garage Type: | Detached |
| (Parking/)Drive: | Available, |
| Drive Parking Spaces: | 8 |
| Park #1 | |
| Parking Type: | Available, |
| Park #2 | |
| Parking Type: | Available |
| Park #3 | |
| Parking Type: | Private |
| Pool: | None |
| Approximatly Age: | 100+ |
| Approximatly Square Footage: | 1100-1500 |
| Property Features: | Golf, Hospital |
| CAC Included: | N |
| Water Included: | N |
| Cabel TV Included: | N |
| Common Elements Included: | N |
| Heat Included: | N |
| Parking Included: | N |
| Condo Tax Included: | N |
| Building Insurance Included: | N |
| Fireplace/Stove: | N |
| Heat Type: | Forced Air |
| Central Air Conditioning: | Central Air |
| Central Vac: | N |
| Laundry Level: | Syste |
| Ensuite Laundry: | F |
| Sewers: | Sewer |
| Utilities-Cable: | Y |
| Utilities-Hydro: | Y |
$
%
Years
This calculator is for demonstration purposes only. Always consult a professional
financial advisor before making personal financial decisions.
| Although the information displayed is believed to be accurate, no warranties or representations are made of any kind. |
| Coldwell Banker Peter Benninger Realty |
|
|

Shawn Syed, AMP
Broker
Dir:
416-786-7848
Bus:
(416) 494-7653
Fax:
1 866 229 3159
| Book Showing | Email a Friend |
Jump To:
At a Glance:
| Type: | Freehold - Detached |
| Area: | Bruce |
| Municipality: | Brockton |
| Neighbourhood: | Brockton |
| Style: | 1 1/2 Storey |
| Approximate Age: | 100+ |
| Tax: | $3,818.98 |
| Beds: | 4 |
| Baths: | 2 |
| Fireplace: | N |
| Pool: | None |
Locatin Map:
Payment Calculator:

