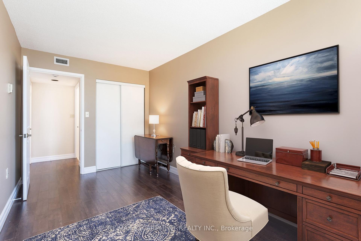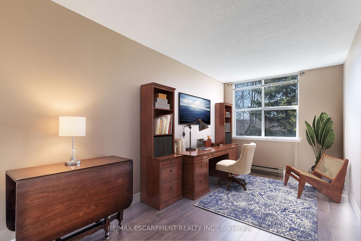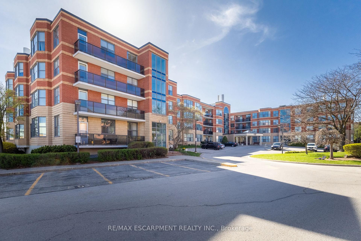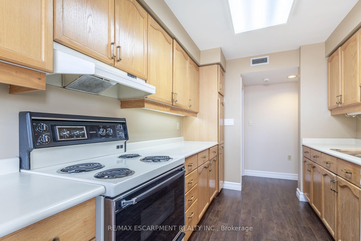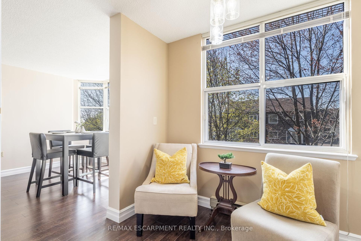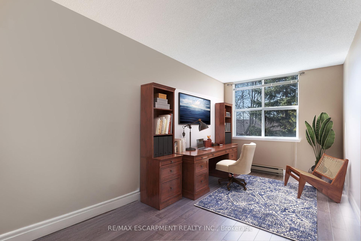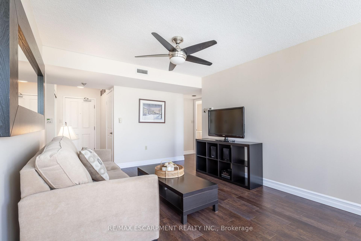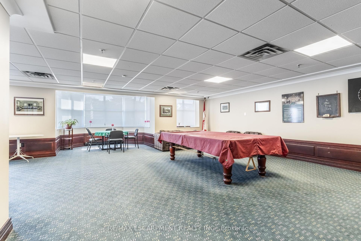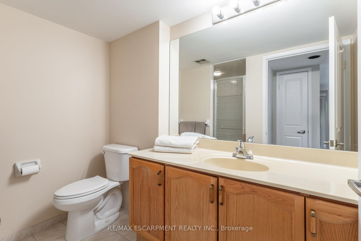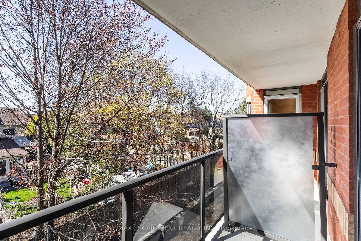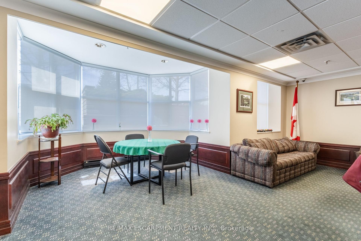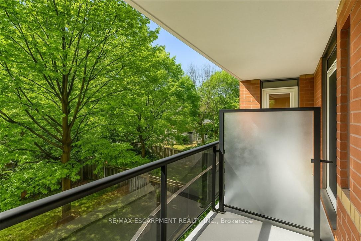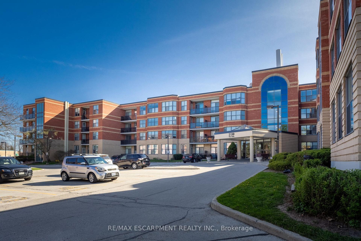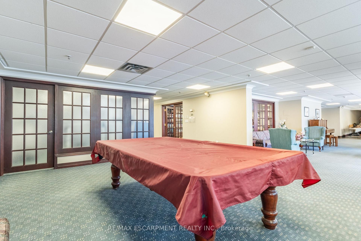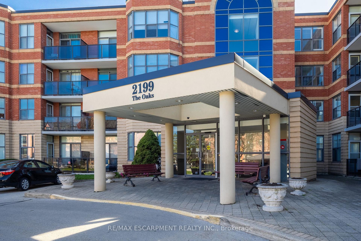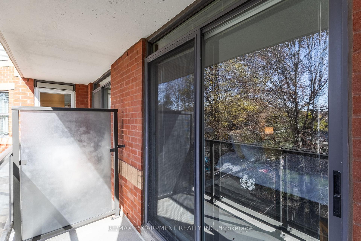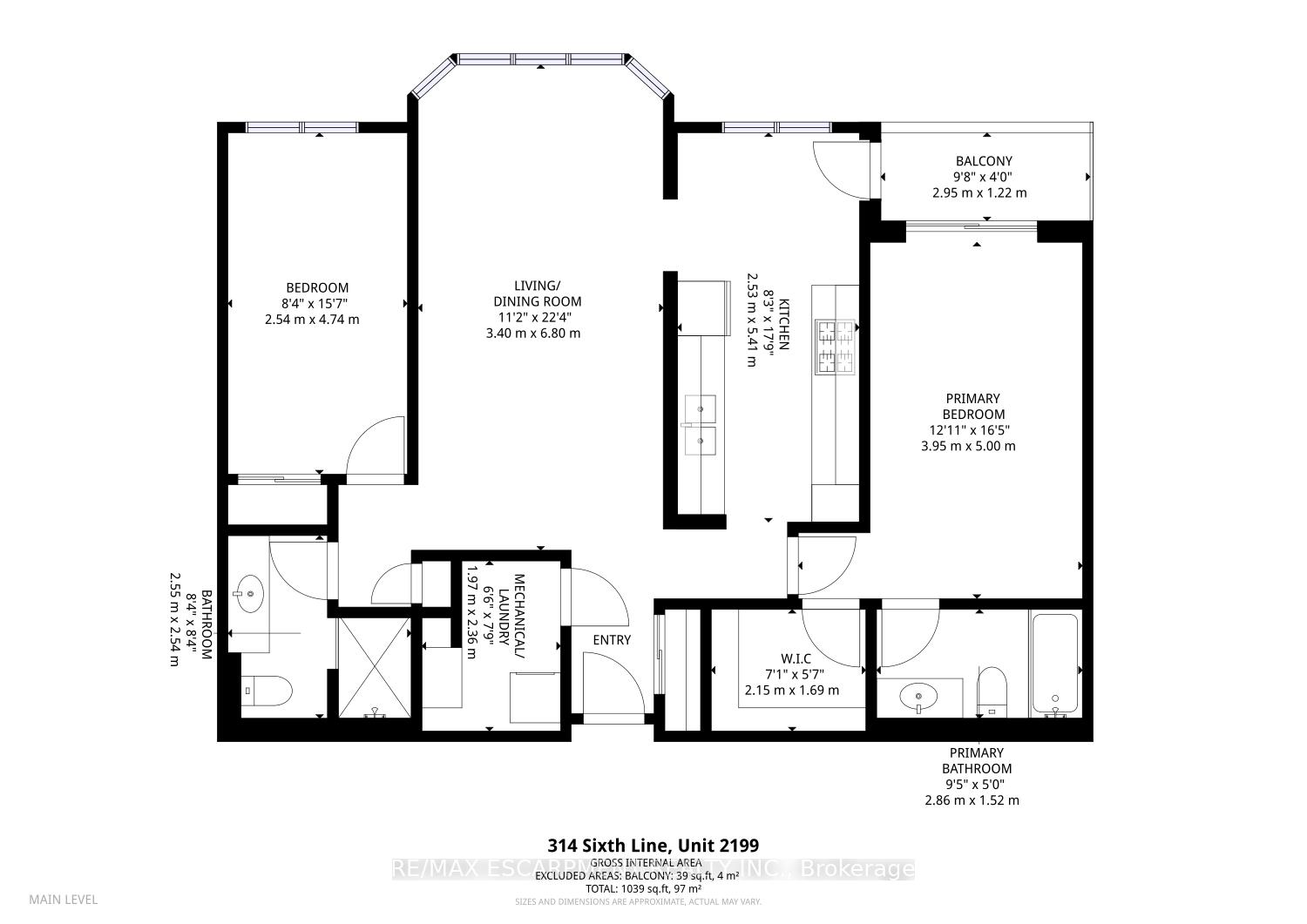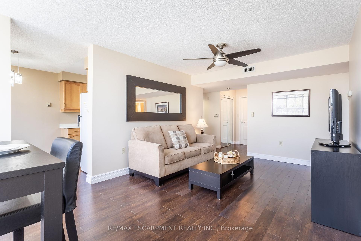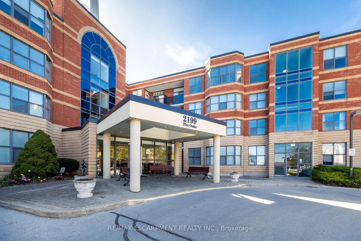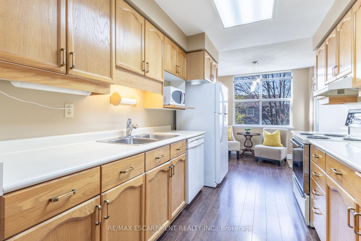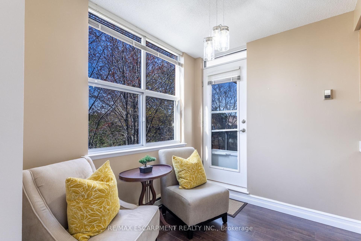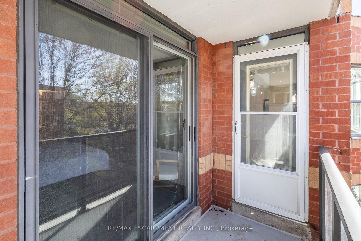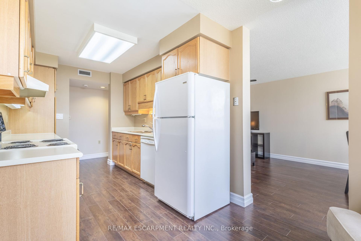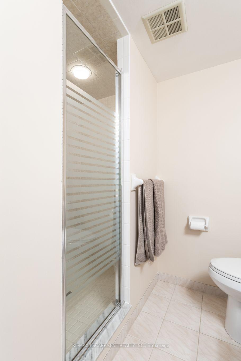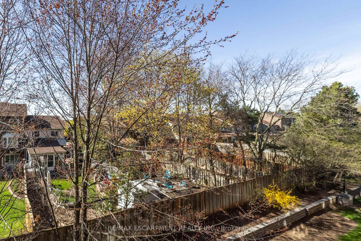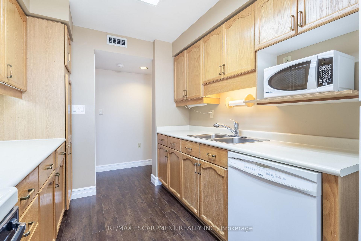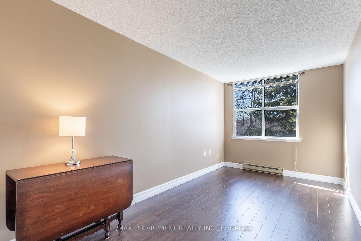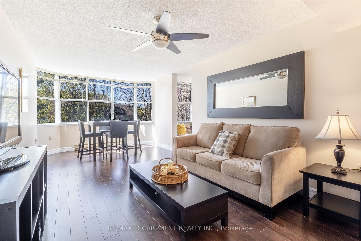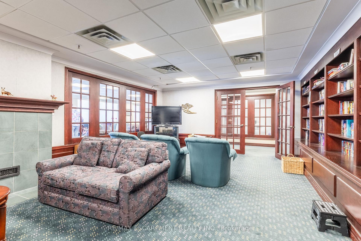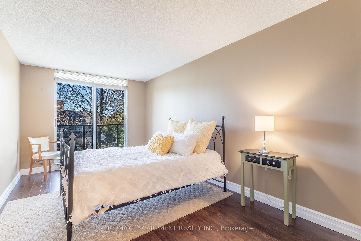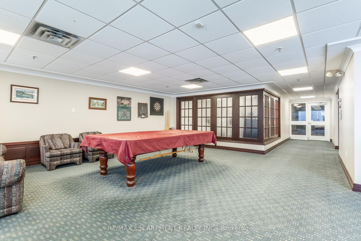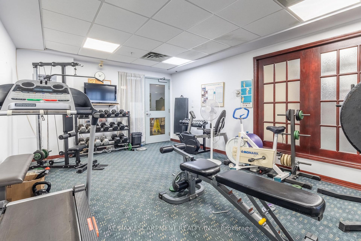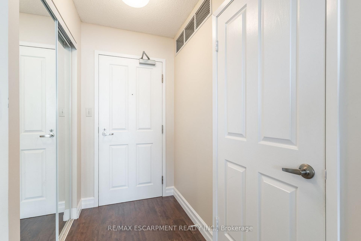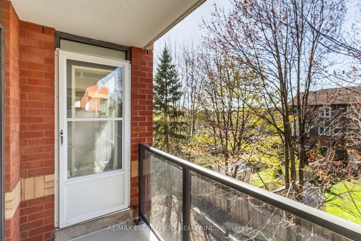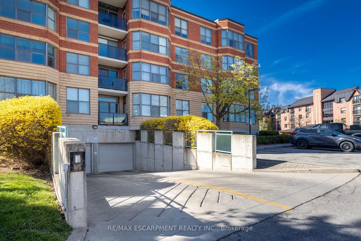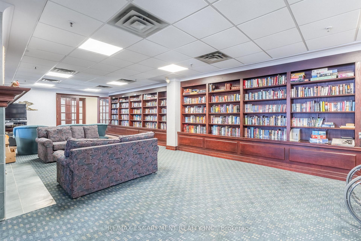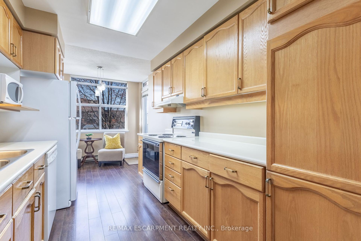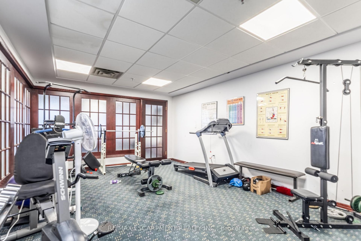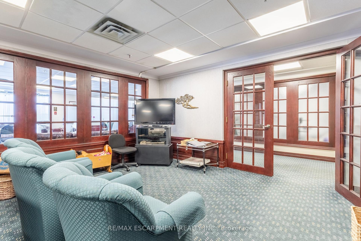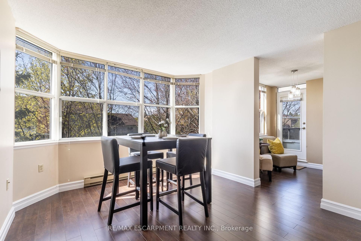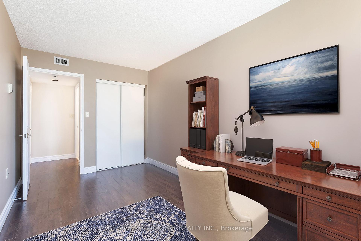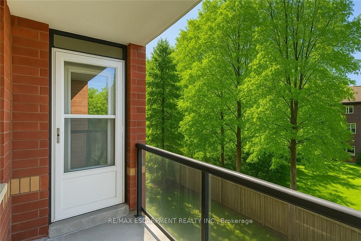$539,900
Available - For Sale
Listing ID: W12124788
2199 Sixth Line , Oakville, L6H 5V3, Halton
| Enjoying one of the most private outlooks in the complex, this bright and well-maintained condo offers unbeatable value. Inside, the space is flooded with natural light, thanks to large windows throughout. You'll find two spacious bedrooms, two full bathrooms, in-suite laundry, and a massive walk-in storage closet. Extremely well cared for, with the opportunity to update to your taste. The balcony faces a peaceful row of trees, offering a quiet, leafy backdrop, as opposed to the road or parking lot. Once the foliage fills in for the season, the natural greenery creates a lush sense of seclusion that's hard to find in condo living. Underground parking is included for added convenience. If you're looking for a bright, quiet home with standout square footage and serious value, this one is worth a look. |
| Price | $539,900 |
| Taxes: | $2346.00 |
| Occupancy: | Vacant |
| Address: | 2199 Sixth Line , Oakville, L6H 5V3, Halton |
| Postal Code: | L6H 5V3 |
| Province/State: | Halton |
| Directions/Cross Streets: | Dundas and Sixth Line |
| Level/Floor | Room | Length(ft) | Width(ft) | Descriptions | |
| Room 1 | Main | Kitchen | 8.23 | 17.74 | Eat-in Kitchen |
| Room 2 | Main | Living Ro | 11.15 | 22.34 | Combined w/Dining |
| Room 3 | Main | Primary B | 12.92 | 16.4 | Ensuite Bath |
| Room 4 | Main | Bathroom | 4 Pc Ensuite | ||
| Room 5 | Main | Laundry | |||
| Room 6 | Main | Bedroom | 8.33 | 15.58 | |
| Room 7 | Main | Bathroom | 3 Pc Bath |
| Washroom Type | No. of Pieces | Level |
| Washroom Type 1 | 4 | Main |
| Washroom Type 2 | 3 | Main |
| Washroom Type 3 | 0 | |
| Washroom Type 4 | 0 | |
| Washroom Type 5 | 0 |
| Total Area: | 0.00 |
| Approximatly Age: | 31-50 |
| Sprinklers: | Secu |
| Washrooms: | 2 |
| Heat Type: | Forced Air |
| Central Air Conditioning: | Central Air |
$
%
Years
This calculator is for demonstration purposes only. Always consult a professional
financial advisor before making personal financial decisions.
| Although the information displayed is believed to be accurate, no warranties or representations are made of any kind. |
| RE/MAX ESCARPMENT REALTY INC. |
|
|

Shawn Syed, AMP
Broker
Dir:
416-786-7848
Bus:
(416) 494-7653
Fax:
1 866 229 3159
| Book Showing | Email a Friend |
Jump To:
At a Glance:
| Type: | Com - Condo Apartment |
| Area: | Halton |
| Municipality: | Oakville |
| Neighbourhood: | 1015 - RO River Oaks |
| Style: | 1 Storey/Apt |
| Approximate Age: | 31-50 |
| Tax: | $2,346 |
| Maintenance Fee: | $757.7 |
| Beds: | 2 |
| Baths: | 2 |
| Fireplace: | N |
Locatin Map:
Payment Calculator:

