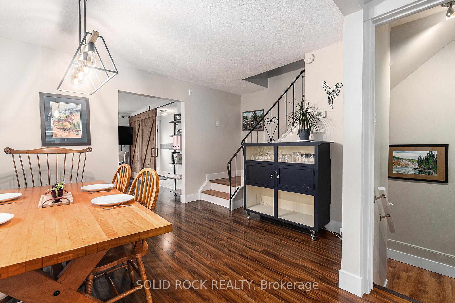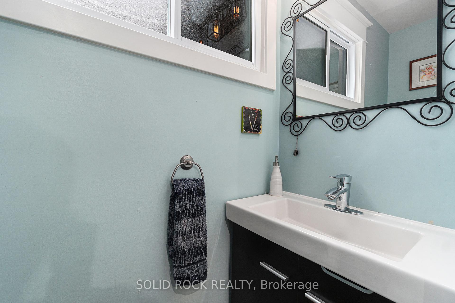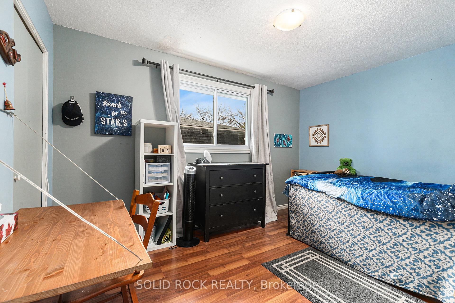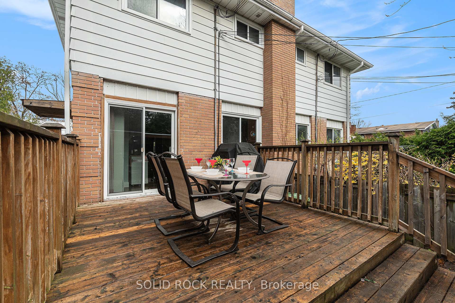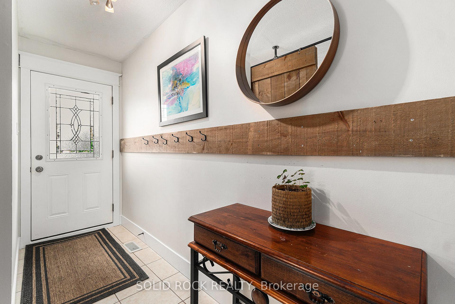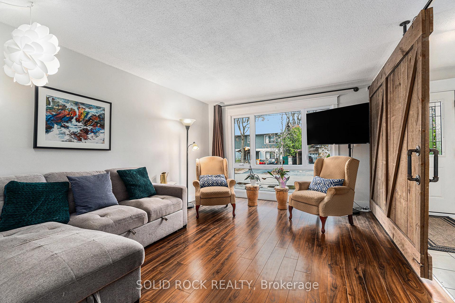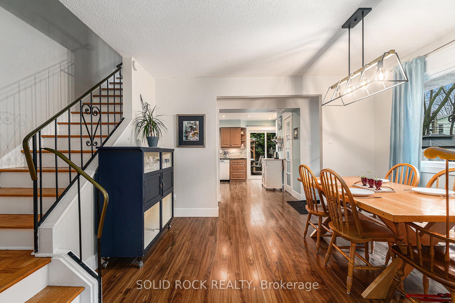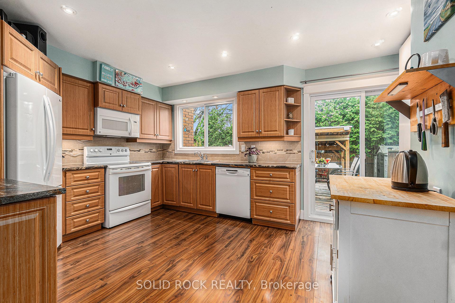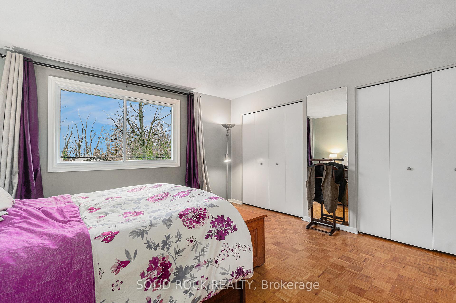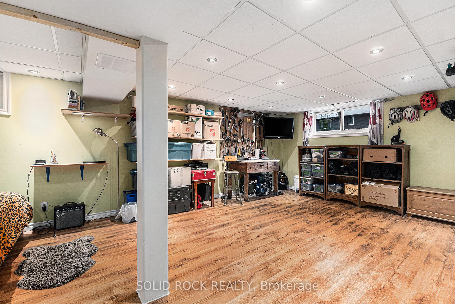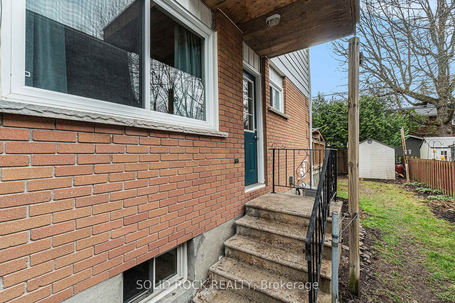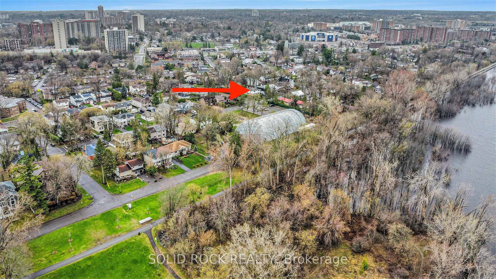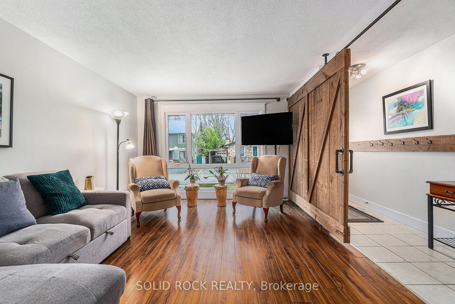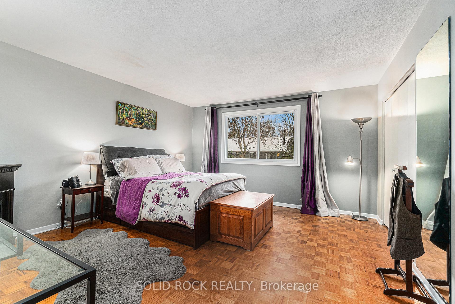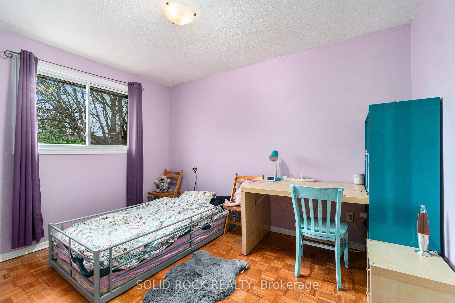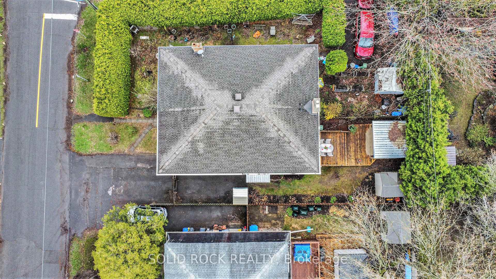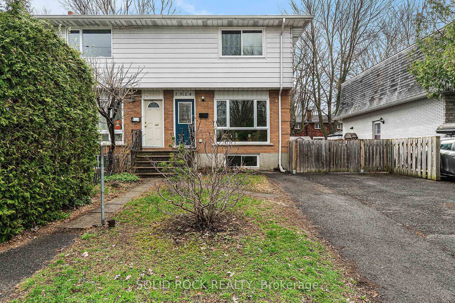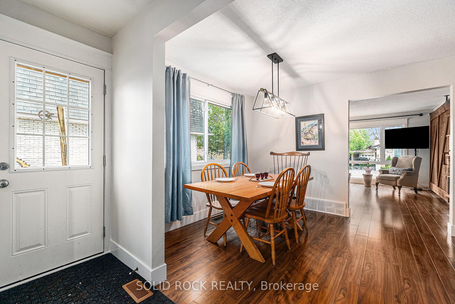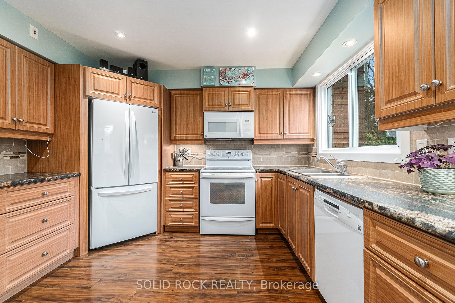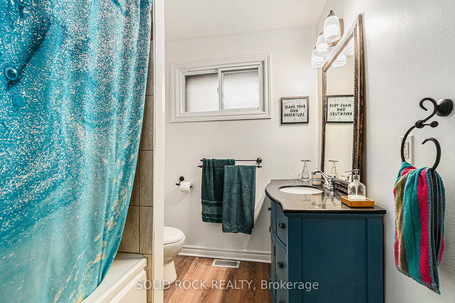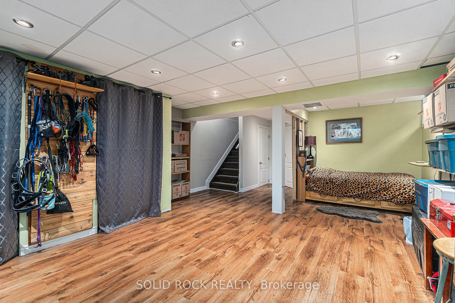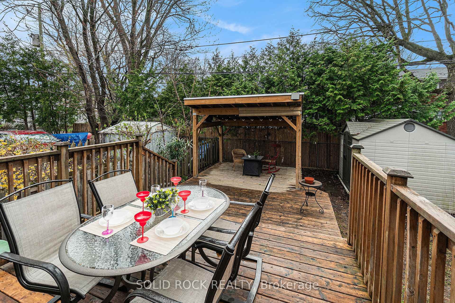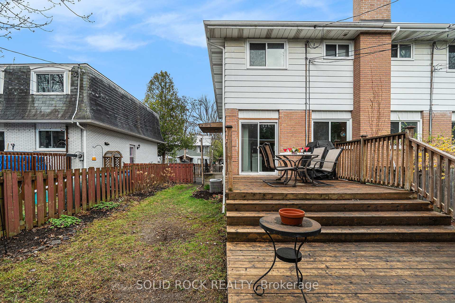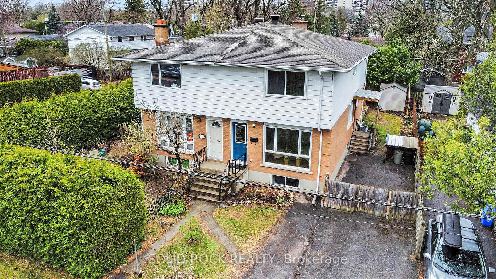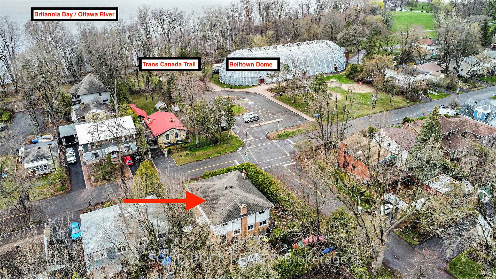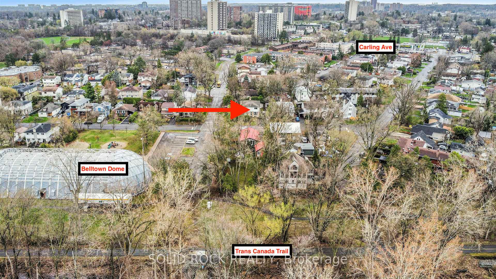$550,000
Available - For Sale
Listing ID: X12122320
2924 Haughton Aven , Britannia - Lincoln Heights and Area, K2B 6Z7, Ottawa
| **OPEN HOUSE SAT May 10th 10am-12pm** Welcome to 2924 Haughton Ave in the desirable area of Britannia Bay nestled between Andrew Haydon Park & Britannia Bay, steps to the Trans Canada Trail NCC multi-use pathway system. This freehold 3-bedroom semi-detached home awaits your active family with 3 bedrooms upstairs, 2 bathrooms and a finished basement. The main floor features a large kitchen with extra cabinetry and a patio door leading to the private rear yard with a 2-tier deck & a large covered pergola & storage shed. Keep your kids & pets contained in the fully fenced side & rear yard with side door access. The lower level features a finished rec room, additional storage space & laundry pair with extra shelving. The second floor boasts a large primary bedroom, 2 closets, 2 other generously sized bedrooms and a 4-piece family bathroom. Don't delay, make this your home today. |
| Price | $550,000 |
| Taxes: | $3648.00 |
| Assessment Year: | 2024 |
| Occupancy: | Owner |
| Address: | 2924 Haughton Aven , Britannia - Lincoln Heights and Area, K2B 6Z7, Ottawa |
| Directions/Cross Streets: | Ritchie St, Scrivens Street |
| Rooms: | 11 |
| Bedrooms: | 3 |
| Bedrooms +: | 0 |
| Family Room: | F |
| Basement: | Partially Fi |
| Level/Floor | Room | Length(ft) | Width(ft) | Descriptions | |
| Room 1 | Main | Kitchen | 15.71 | 11.84 | |
| Room 2 | Main | Powder Ro | 2.72 | 6.66 | 2 Pc Bath |
| Room 3 | Main | Dining Ro | 12.33 | 9.32 | |
| Room 4 | Main | Foyer | 4.23 | 12.17 | |
| Room 5 | Main | Living Ro | 11.18 | 14.63 | |
| Room 6 | Second | Bathroom | 6.56 | 7.58 | 4 Pc Bath |
| Room 7 | Second | Bedroom | 8.82 | 10.79 | |
| Room 8 | Second | Bedroom 2 | 8.86 | 12.99 | |
| Room 9 | Second | Primary B | 13.25 | 14.83 | |
| Room 10 | Basement | Utility R | 15.12 | 17.09 | |
| Room 11 | Basement | Office | 5.64 | 6.49 | |
| Room 12 | Basement | Recreatio | 15.12 | 23.75 |
| Washroom Type | No. of Pieces | Level |
| Washroom Type 1 | 4 | Second |
| Washroom Type 2 | 2 | Ground |
| Washroom Type 3 | 0 | |
| Washroom Type 4 | 0 | |
| Washroom Type 5 | 0 |
| Total Area: | 0.00 |
| Approximatly Age: | 51-99 |
| Property Type: | Semi-Detached |
| Style: | 2-Storey |
| Exterior: | Vinyl Siding, Brick Front |
| Garage Type: | None |
| (Parking/)Drive: | Mutual |
| Drive Parking Spaces: | 2 |
| Park #1 | |
| Parking Type: | Mutual |
| Park #2 | |
| Parking Type: | Mutual |
| Pool: | None |
| Other Structures: | Fence - Full, |
| Approximatly Age: | 51-99 |
| Approximatly Square Footage: | 1100-1500 |
| Property Features: | Fenced Yard, Public Transit |
| CAC Included: | N |
| Water Included: | N |
| Cabel TV Included: | N |
| Common Elements Included: | N |
| Heat Included: | N |
| Parking Included: | N |
| Condo Tax Included: | N |
| Building Insurance Included: | N |
| Fireplace/Stove: | N |
| Heat Type: | Forced Air |
| Central Air Conditioning: | Central Air |
| Central Vac: | N |
| Laundry Level: | Syste |
| Ensuite Laundry: | F |
| Elevator Lift: | False |
| Sewers: | Sewer |
| Utilities-Cable: | Y |
| Utilities-Hydro: | Y |
$
%
Years
This calculator is for demonstration purposes only. Always consult a professional
financial advisor before making personal financial decisions.
| Although the information displayed is believed to be accurate, no warranties or representations are made of any kind. |
| SOLID ROCK REALTY |
|
|

Shawn Syed, AMP
Broker
Dir:
416-786-7848
Bus:
(416) 494-7653
Fax:
1 866 229 3159
| Book Showing | Email a Friend |
Jump To:
At a Glance:
| Type: | Freehold - Semi-Detached |
| Area: | Ottawa |
| Municipality: | Britannia - Lincoln Heights and Area |
| Neighbourhood: | 6101 - Britannia |
| Style: | 2-Storey |
| Approximate Age: | 51-99 |
| Tax: | $3,648 |
| Beds: | 3 |
| Baths: | 2 |
| Fireplace: | N |
| Pool: | None |
Locatin Map:
Payment Calculator:

