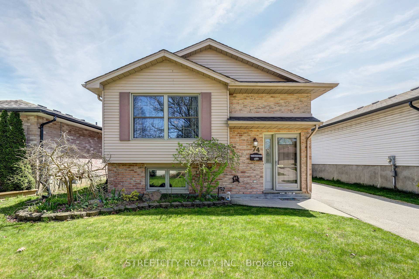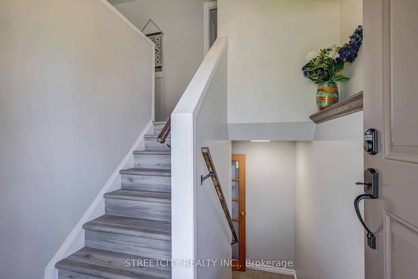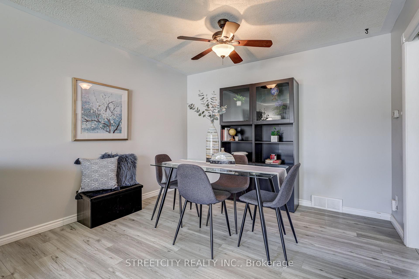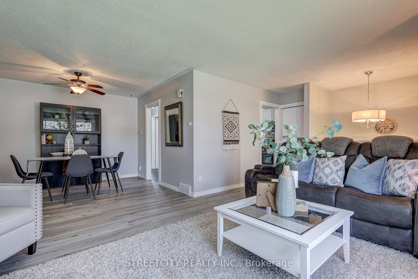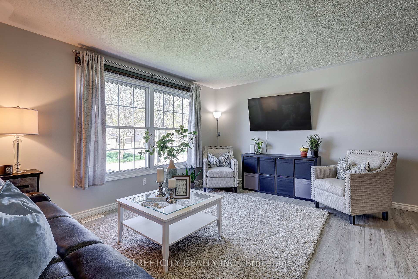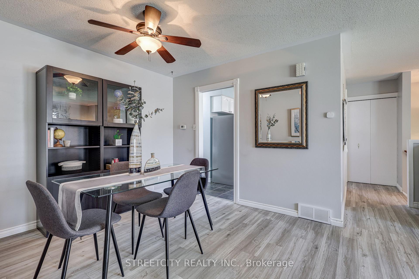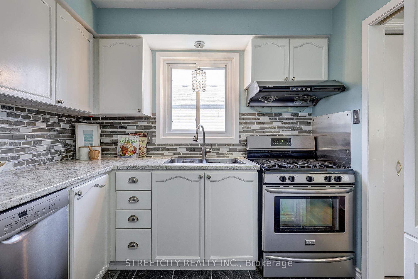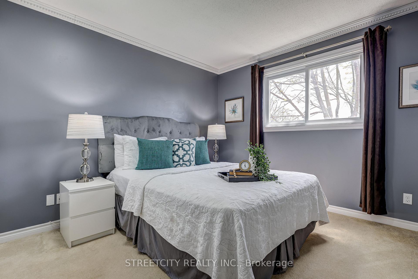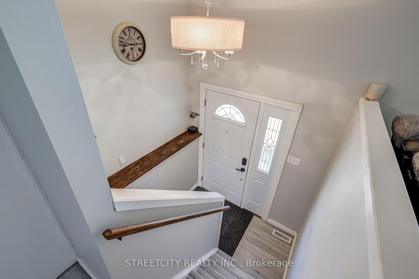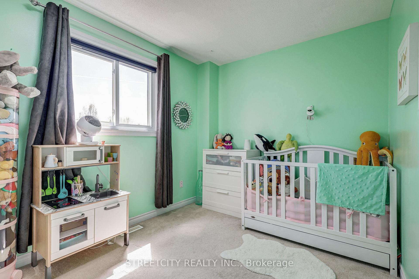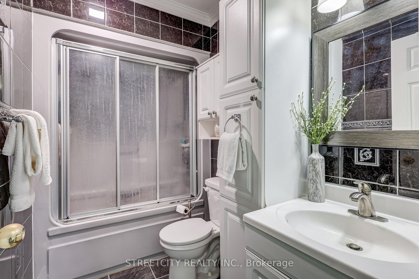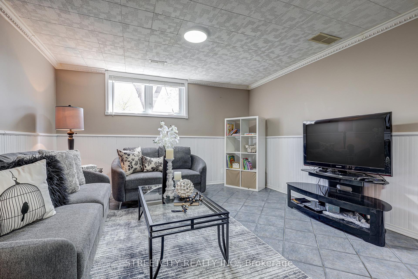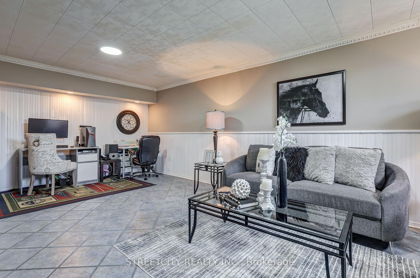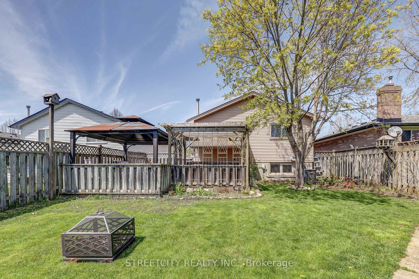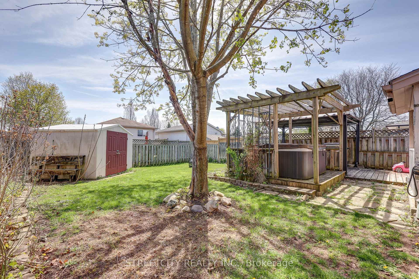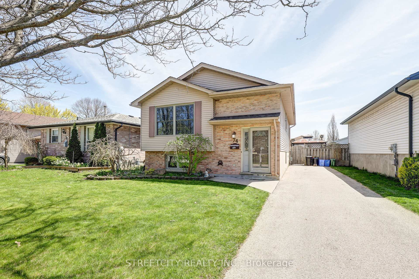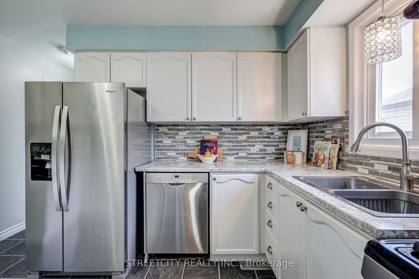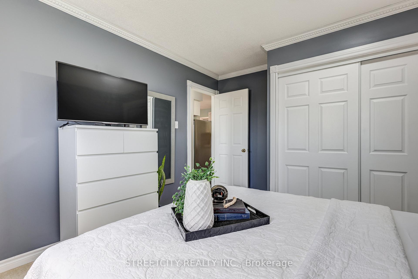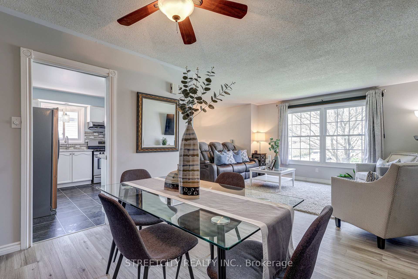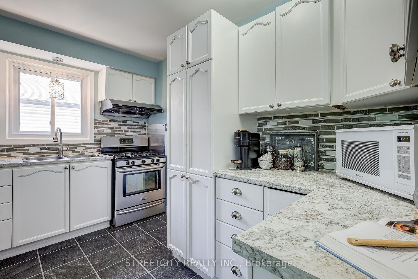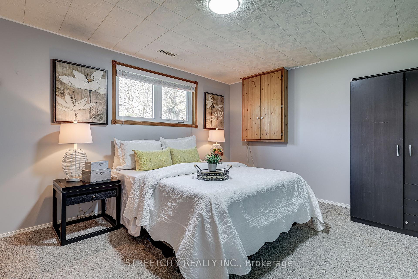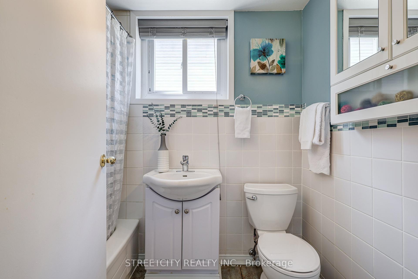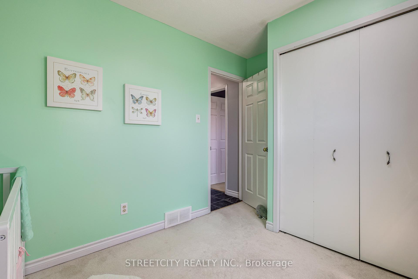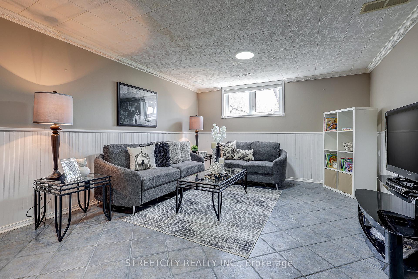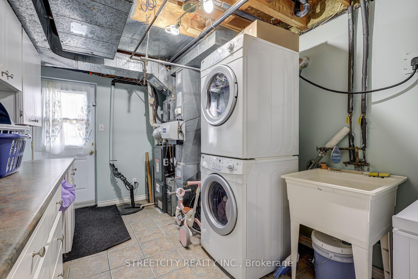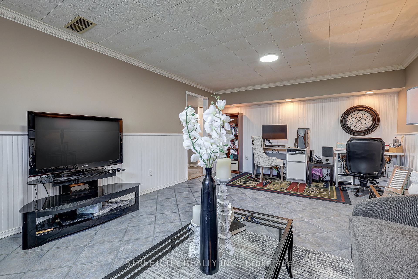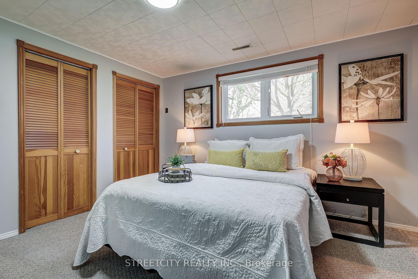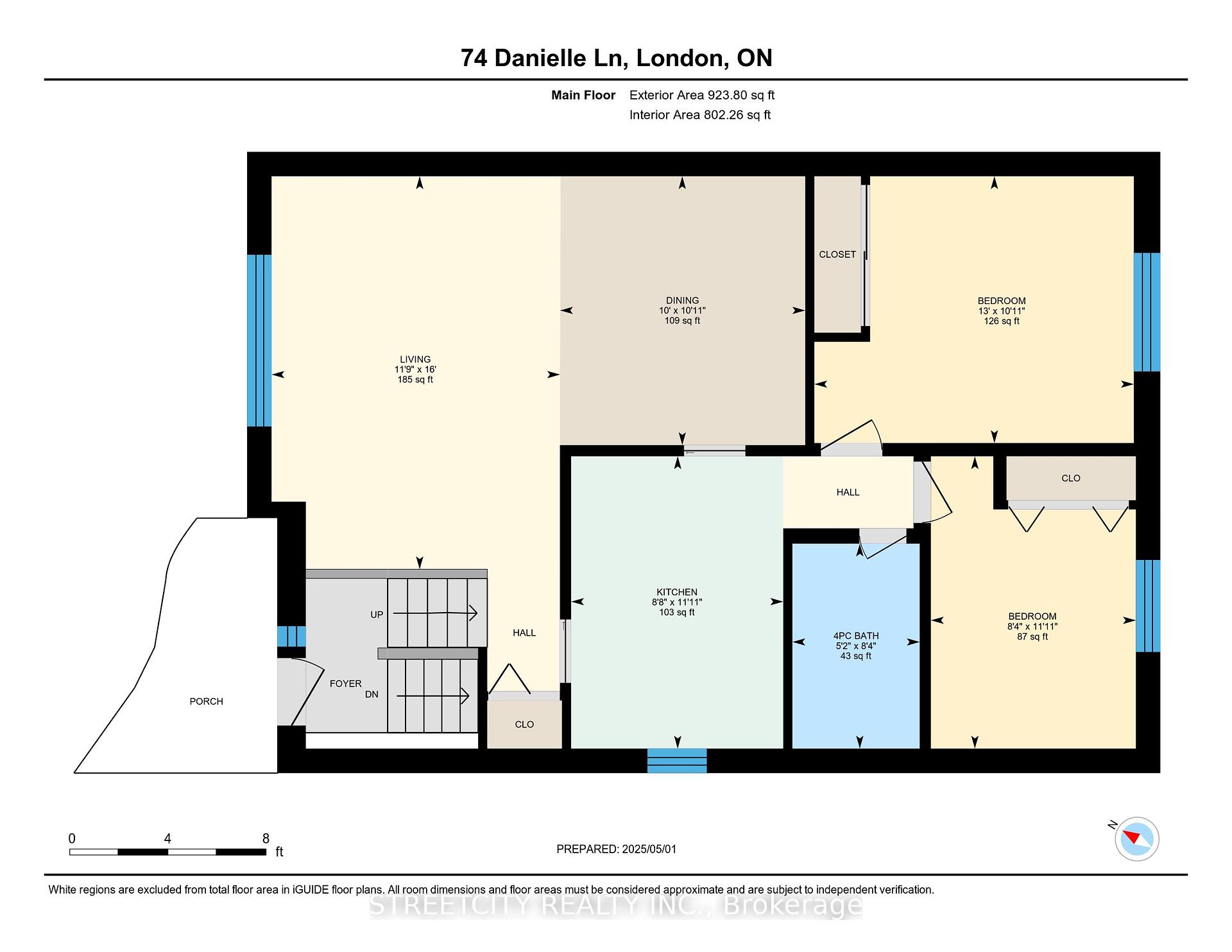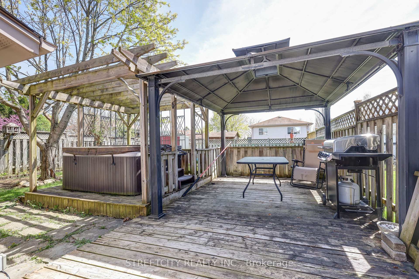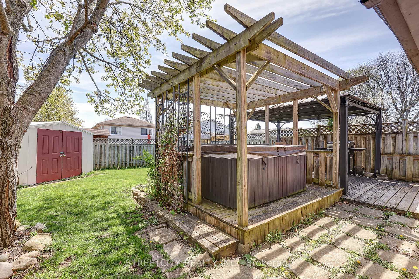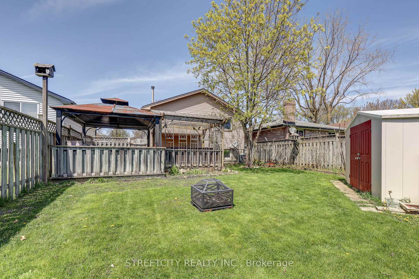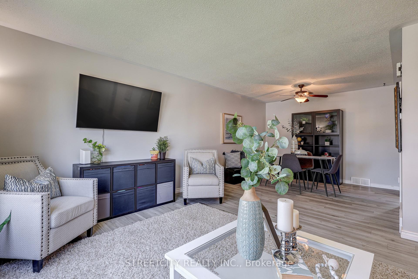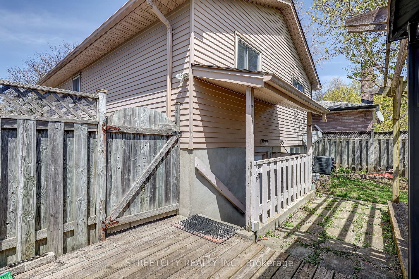$529,999
Available - For Sale
Listing ID: X12117080
74 Danielle Lane , London East, N5W 5Z2, Middlesex
| Welcome to 74 Danielle Lane. Located in a quiet, family-friendly neighborhood, this well-maintained raised ranch is just minutes from the 401 highway with easy commuting and access around the city. With 3 bedrooms and 2 full bathrooms, this move-in-ready home is ideal for growing families, first-time buyers, or downsizers. The main floor features a bright and airy living room, perfect for everyday living and entertaining. The kitchen is equipped with a gas stove and a stainless steel refrigerator. Downstairs, enjoy a large family room great for movie nights, a kids' play zone, or your own personal retreat . Step outside to your private backyard, designed to relax and host guests, complete with a patio, gazebo, pergola, and hot tub. The front yard includes a built-in sprinkler system to maintain a healthy lawn. This home is located just steps from River East Optimist Park, and within walking distance to East Park, one of London's top family recreation spots. Don't miss out on this move-in-ready home, book your private tour of 74 Danielle Lane today! |
| Price | $529,999 |
| Taxes: | $3020.40 |
| Occupancy: | Owner |
| Address: | 74 Danielle Lane , London East, N5W 5Z2, Middlesex |
| Directions/Cross Streets: | Hamilton and Highbury. |
| Rooms: | 6 |
| Rooms +: | 4 |
| Bedrooms: | 2 |
| Bedrooms +: | 1 |
| Family Room: | T |
| Basement: | Finished wit |
| Level/Floor | Room | Length(ft) | Width(ft) | Descriptions | |
| Room 1 | Main | Bathroom | 8.36 | 5.18 | 3 Pc Bath |
| Room 2 | Main | Primary B | 10.89 | 13.02 | |
| Room 3 | Main | Bedroom 2 | 11.91 | 8.36 | |
| Room 4 | Main | Dining Ro | 10.96 | 10 | |
| Room 5 | Main | Kitchen | 11.91 | 8.66 | |
| Room 6 | Main | Living Ro | 16.01 | 11.74 | |
| Room 7 | Lower | Bathroom | 4.79 | 7.12 | 4 Pc Bath |
| Room 8 | Lower | Bedroom 3 | 12.66 | 11.45 | |
| Room 9 | Lower | Laundry | 8.86 | 13.22 | |
| Room 10 | Lower | Recreatio | 12.66 | 21.02 |
| Washroom Type | No. of Pieces | Level |
| Washroom Type 1 | 3 | Main |
| Washroom Type 2 | 3 | Lower |
| Washroom Type 3 | 0 | |
| Washroom Type 4 | 0 | |
| Washroom Type 5 | 0 |
| Total Area: | 0.00 |
| Approximatly Age: | 31-50 |
| Property Type: | Detached |
| Style: | Bungalow-Raised |
| Exterior: | Aluminum Siding, Brick |
| Garage Type: | None |
| (Parking/)Drive: | Available, |
| Drive Parking Spaces: | 4 |
| Park #1 | |
| Parking Type: | Available, |
| Park #2 | |
| Parking Type: | Available |
| Park #3 | |
| Parking Type: | Boulevard |
| Pool: | None |
| Other Structures: | Shed |
| Approximatly Age: | 31-50 |
| Approximatly Square Footage: | 700-1100 |
| Property Features: | Fenced Yard, Park |
| CAC Included: | N |
| Water Included: | N |
| Cabel TV Included: | N |
| Common Elements Included: | N |
| Heat Included: | N |
| Parking Included: | N |
| Condo Tax Included: | N |
| Building Insurance Included: | N |
| Fireplace/Stove: | N |
| Heat Type: | Forced Air |
| Central Air Conditioning: | Central Air |
| Central Vac: | N |
| Laundry Level: | Syste |
| Ensuite Laundry: | F |
| Sewers: | Sewer |
| Water: | None |
| Water Supply Types: | None |
| Utilities-Cable: | Y |
| Utilities-Hydro: | Y |
$
%
Years
This calculator is for demonstration purposes only. Always consult a professional
financial advisor before making personal financial decisions.
| Although the information displayed is believed to be accurate, no warranties or representations are made of any kind. |
| STREETCITY REALTY INC. |
|
|

Shawn Syed, AMP
Broker
Dir:
416-786-7848
Bus:
(416) 494-7653
Fax:
1 866 229 3159
| Virtual Tour | Book Showing | Email a Friend |
Jump To:
At a Glance:
| Type: | Freehold - Detached |
| Area: | Middlesex |
| Municipality: | London East |
| Neighbourhood: | East P |
| Style: | Bungalow-Raised |
| Approximate Age: | 31-50 |
| Tax: | $3,020.4 |
| Beds: | 2+1 |
| Baths: | 2 |
| Fireplace: | N |
| Pool: | None |
Locatin Map:
Payment Calculator:

