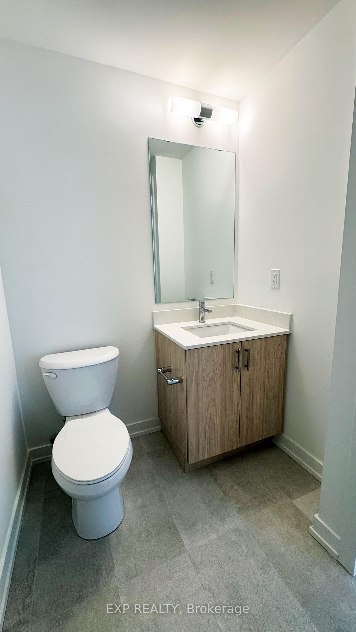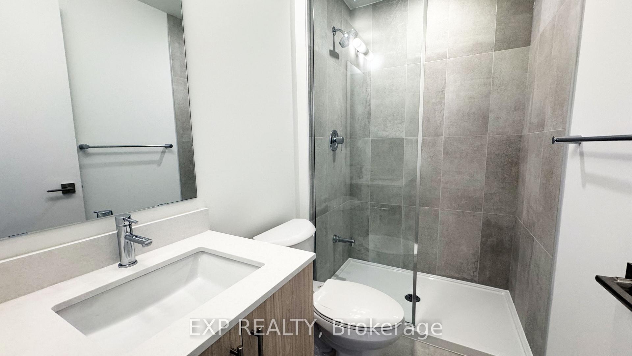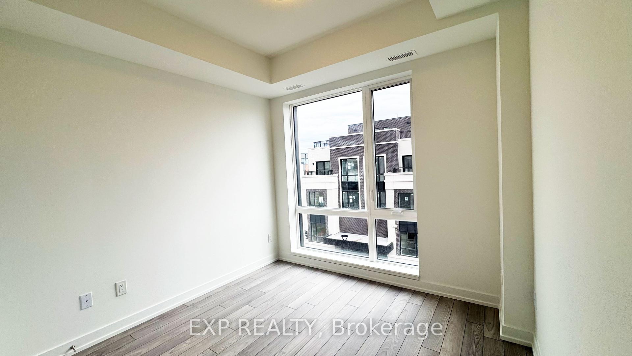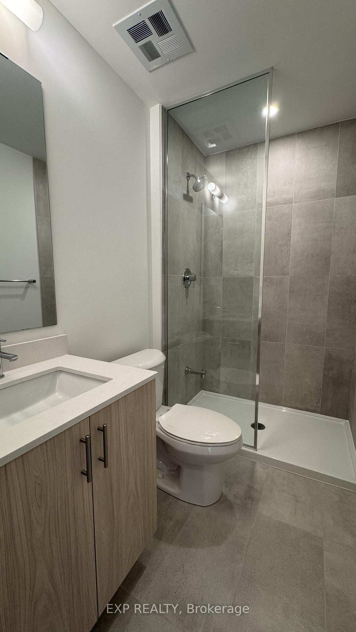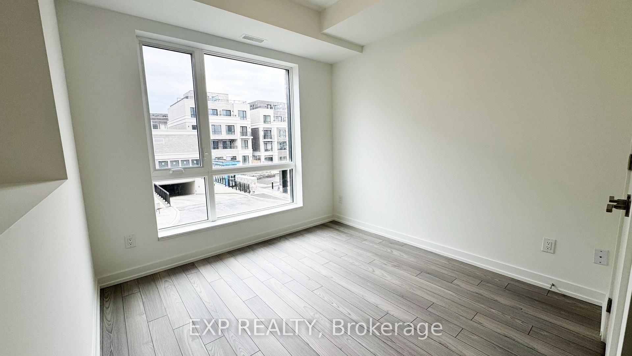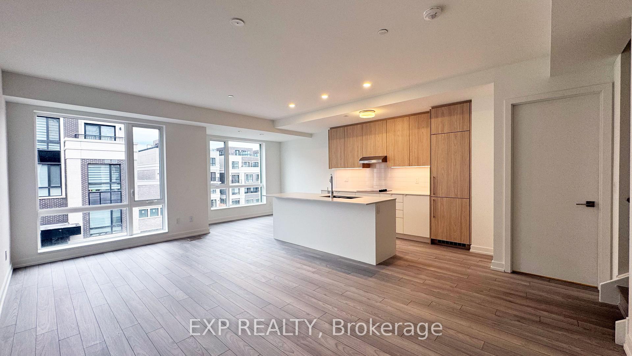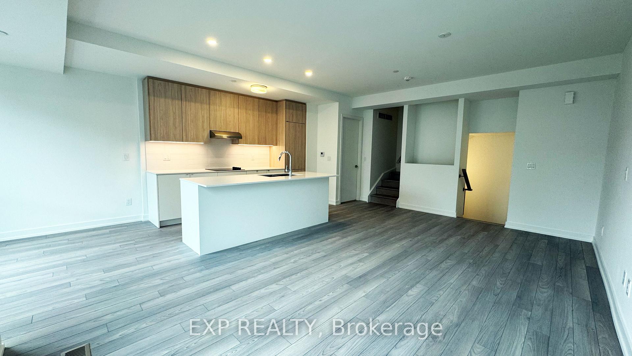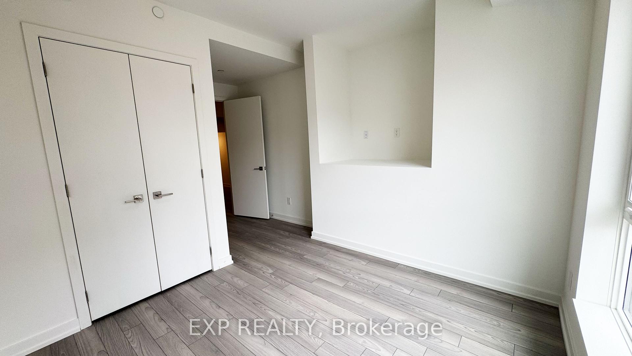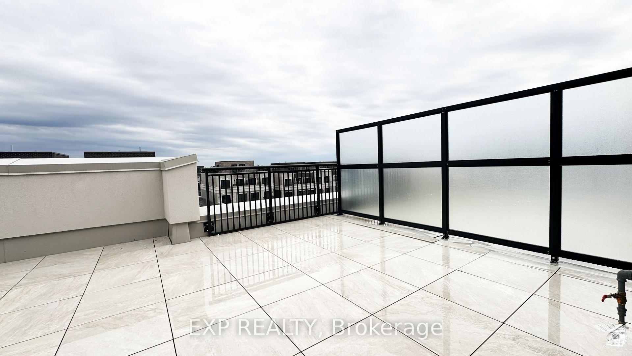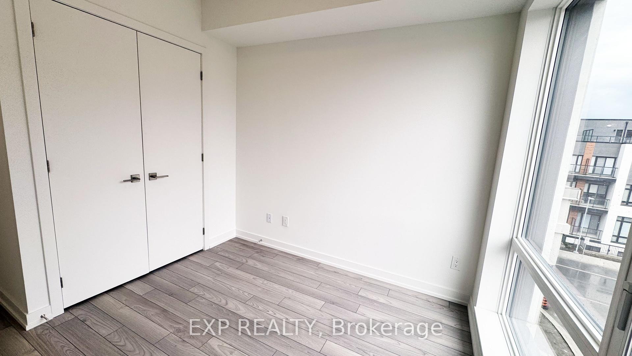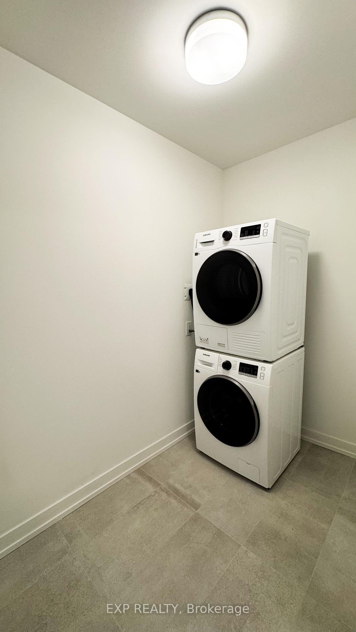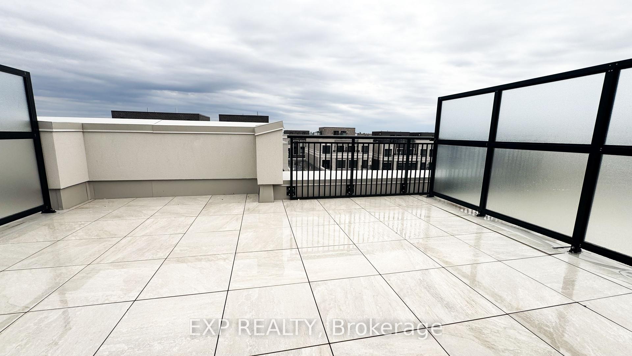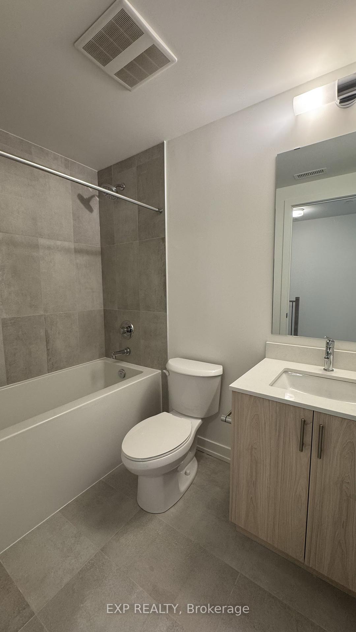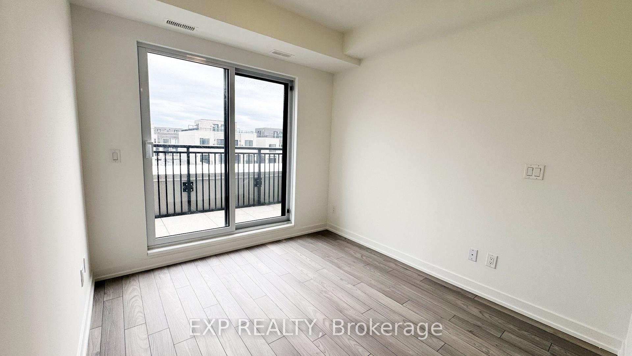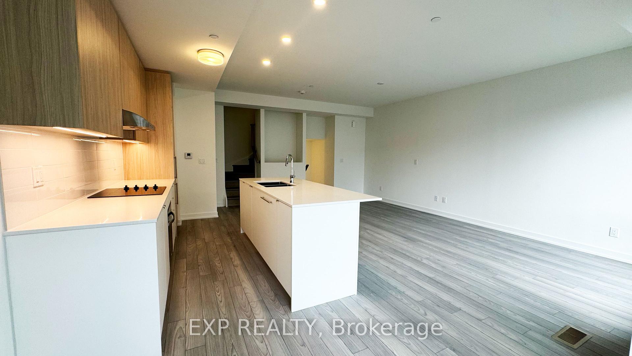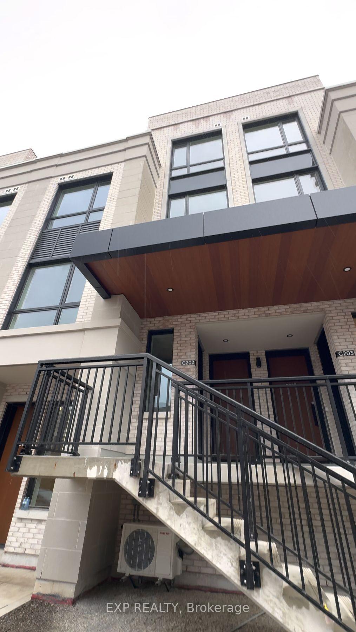$3,600
Available - For Rent
Listing ID: N12121351
6 Red Squirrel Lane , Richmond Hill, L4S 0P5, York
| Experience refined living at The Hill on Bayview, where contemporary design and thoughtful features come together. Solid concrete construction means your won't hear any noise from the neighbours. This luxury 3-bedroom townhome offers 10-ft ceilings on the main floor, 9-ft ceilings on upper levels, smooth finished walls & Oxford White paint throughout. Enjoy engineered laminate hardwood floors, upgraded 8-ft interior doors & sliding doors to private balconies or patios. *Large outdoor space with a 380 sq. ft. of roof top terrace includes a gas line for BBQ hookup* The gourmet-inspired kitchen features custom cabinetry, extended uppers, quartz countertops, under-cabinet LED lighting & a full suite of integrated appliances including cooktop, wall oven, panel-ready dishwasher & fridge. Pendant lighting over the island & backsplash tile complete the look. Retreat to a luxurious primary ensuite with 12" x 24" porcelain wall & floor tiles, framed glass shower, custom vanity & high-efficiency toilet. Secondary bathrooms include similar finishes & the convenience of a tub/shower combo. Stacked washer and dryer are also included. Smart home features include high-efficiency HVAC, copper wiring, Decora switches, smart lighting with keypads and dimmers, hardwired smoke and CO detectors & 100 AMP service. Pre-wired for phone, cable & internet in bedrooms & living areas. Building features include a secure underground garage with CCTV, panic buttons, EV charging (pay-per-use), bike storage, car wash bay & emergency generator. All units have access to a lush garden courtyard and pet wash area. |
| Price | $3,600 |
| Taxes: | $0.00 |
| Occupancy: | Vacant |
| Address: | 6 Red Squirrel Lane , Richmond Hill, L4S 0P5, York |
| Postal Code: | L4S 0P5 |
| Province/State: | York |
| Directions/Cross Streets: | Bayview/Elgin Mills |
| Level/Floor | Room | Length(ft) | Width(ft) | Descriptions | |
| Room 1 | Main | Foyer | Laminate, Closet | ||
| Room 2 | Main | Bedroom 3 | 7.51 | 8.99 | Laminate, Large Closet, Large Window |
| Room 3 | Main | Laundry | 3.51 | 4.99 | Laminate, Separate Room |
| Room 4 | Second | Kitchen | 7.61 | 12.2 | Laminate, B/I Appliances, Centre Island |
| Room 5 | Second | Living Ro | 16.56 | 17.35 | Laminate, Open Concept, Large Window |
| Room 6 | Second | Dining Ro | 16.56 | 17.35 | Laminate, Open Concept, Large Window |
| Room 7 | Third | Bedroom 2 | 10.73 | 15.74 | Laminate, Large Closet, Large Window |
| Room 8 | Third | Primary B | 10.86 | 15.74 | Laminate, Walk-In Closet(s), 3 Pc Ensuite |
| Room 9 | Upper | Other | W/O To Terrace |
| Washroom Type | No. of Pieces | Level |
| Washroom Type 1 | 2 | Second |
| Washroom Type 2 | 4 | Main |
| Washroom Type 3 | 4 | Third |
| Washroom Type 4 | 3 | Third |
| Washroom Type 5 | 0 |
| Total Area: | 0.00 |
| Washrooms: | 4 |
| Heat Type: | Forced Air |
| Central Air Conditioning: | Central Air |
| Although the information displayed is believed to be accurate, no warranties or representations are made of any kind. |
| EXP REALTY |
|
|

Shawn Syed, AMP
Broker
Dir:
416-786-7848
Bus:
(416) 494-7653
Fax:
1 866 229 3159
| Book Showing | Email a Friend |
Jump To:
At a Glance:
| Type: | Com - Condo Townhouse |
| Area: | York |
| Municipality: | Richmond Hill |
| Neighbourhood: | Rural Richmond Hill |
| Style: | 3-Storey |
| Beds: | 3 |
| Baths: | 4 |
| Fireplace: | N |
Locatin Map:

