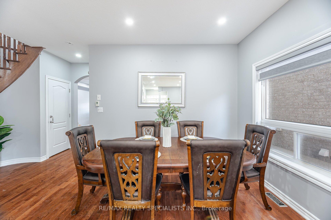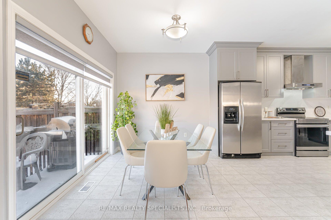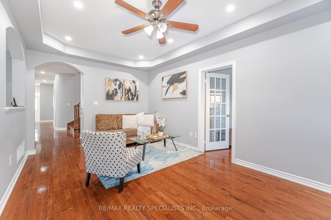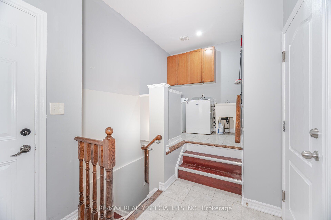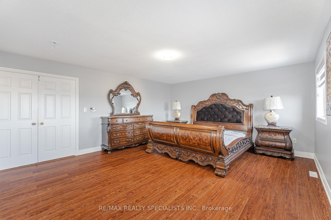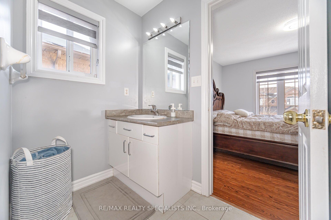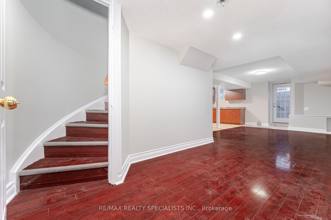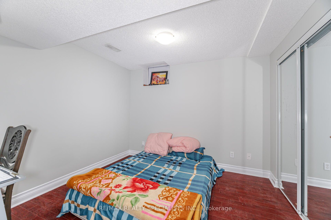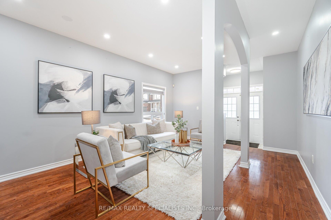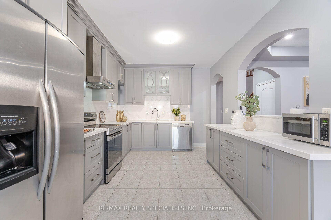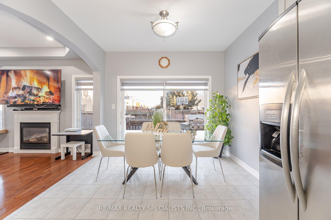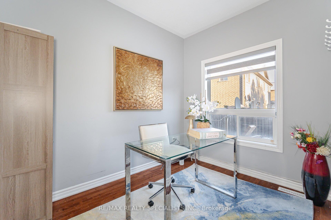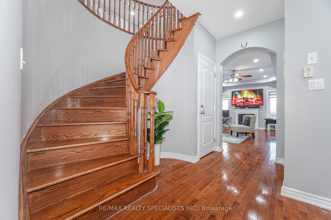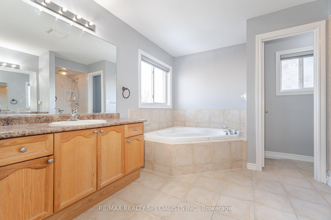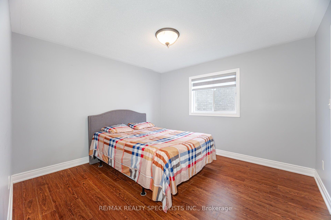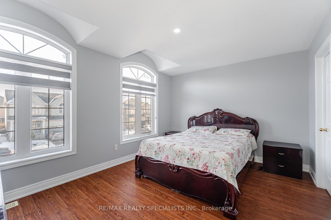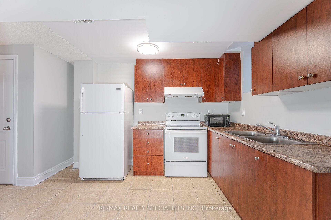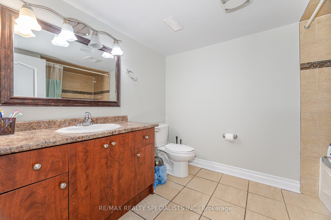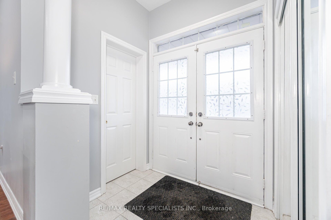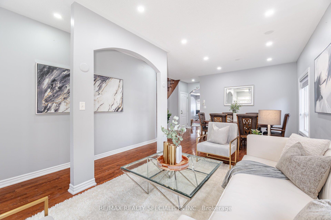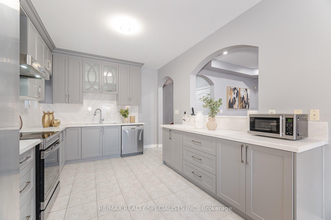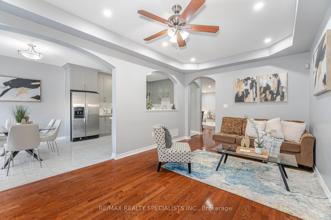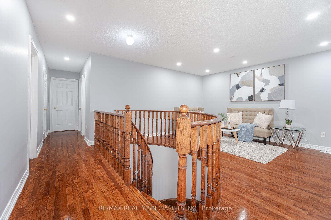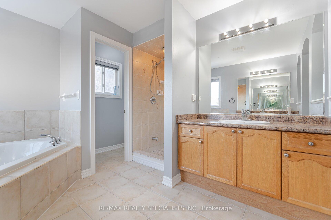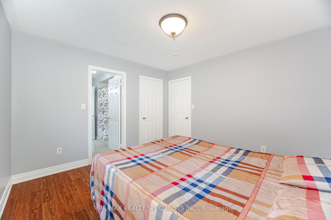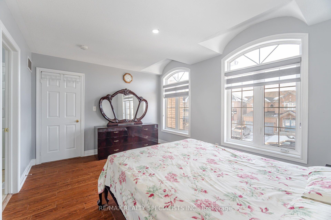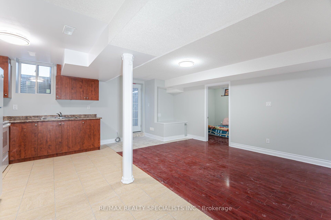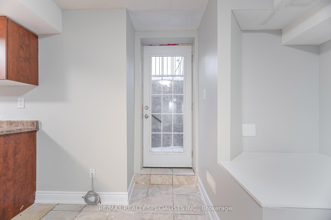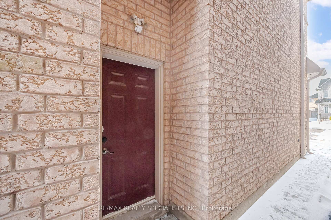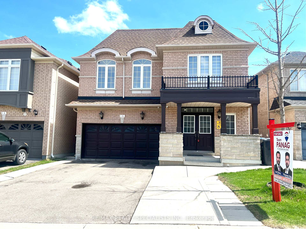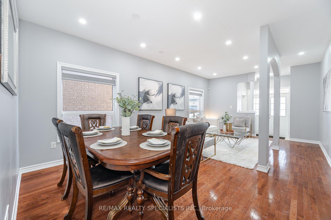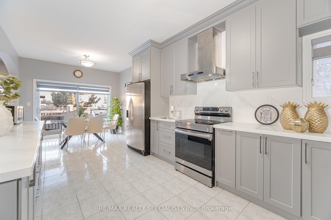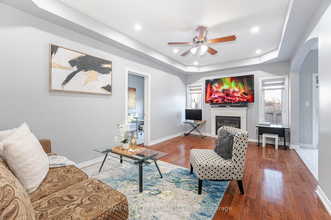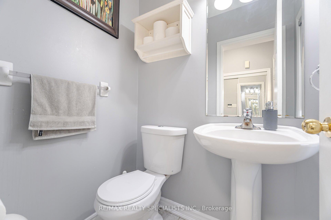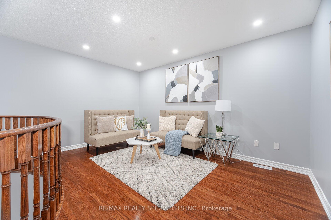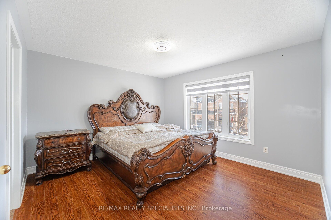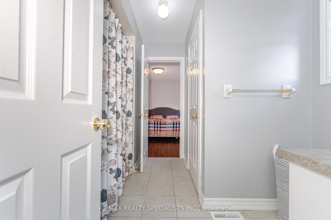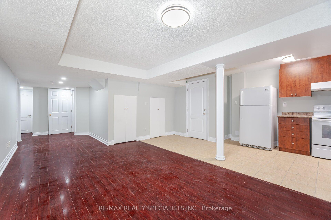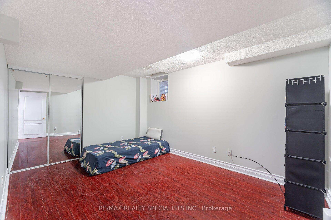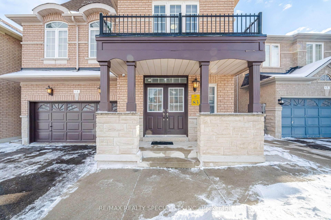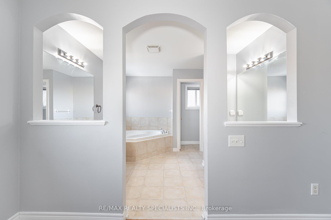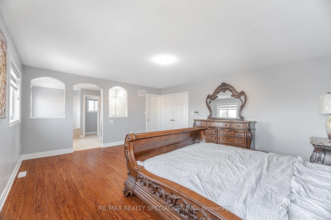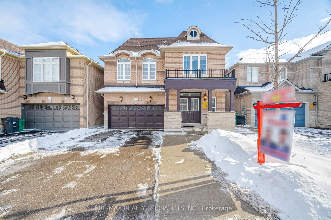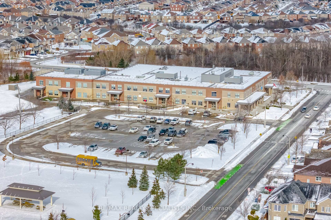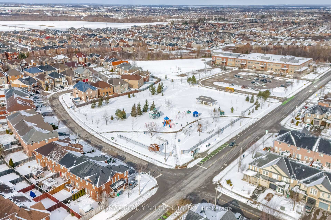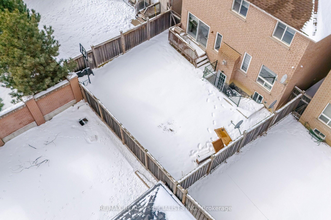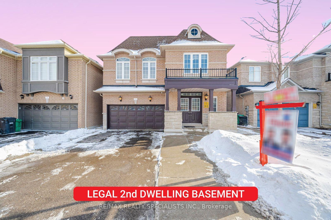$1,348,000
Available - For Sale
Listing ID: W12120432
6 Arctic Fox Cres , Brampton, L6R 0J2, Peel
| This exquisite and elegant detached home offers approximately 3,000 sq. ft. of above-grade living space, featuring 4+2 generously sized bedrooms, 5 bathrooms, and parking for up to 6vehicles. A grand double-door entrance welcomes you into a main floor with 9-ft ceilings, a combined living and dining area, a brand-new chefs kitchen with quartz countertops, a separate family room, a spacious office, and a bright breakfast nook with views of the backyard. The luxurious primary suite includes a 6-piece ensuite and walk-in closet, while the second bedroom also features its own 4-piece ensuite and walk-in closet. The third and fourth bedrooms are connected by a Jack & Jill 3-piece bathroom, and there's an additional office/study space on the upper level. The fully legal 2-bedroom basement apartment, complete with a separate entrance, offers a roomy living area, kitchen, den, and 3-piece bath ideal for extended family or rental income. The expansive backyard is perfect for summer entertaining. Recent updates include the roof (2022), furnace (2021), and AC (2021). A perfect combination of style, space, and practicality! |
| Price | $1,348,000 |
| Taxes: | $7604.07 |
| Occupancy: | Owner+T |
| Address: | 6 Arctic Fox Cres , Brampton, L6R 0J2, Peel |
| Directions/Cross Streets: | TORBRAM/ FATHER TOBIN |
| Rooms: | 9 |
| Rooms +: | 3 |
| Bedrooms: | 4 |
| Bedrooms +: | 2 |
| Family Room: | T |
| Basement: | Apartment, Separate Ent |
| Level/Floor | Room | Length(ft) | Width(ft) | Descriptions | |
| Room 1 | Main | Living Ro | 42.61 | 59.04 | Combined w/Dining, Hardwood Floor, Pot Lights |
| Room 2 | Main | Dining Ro | 42.61 | 59.04 | Combined w/Living, Hardwood Floor, Pot Lights |
| Room 3 | Main | Family Ro | 62.32 | 37.98 | Gas Fireplace, Hardwood Floor, Large Window |
| Room 4 | Main | Office | 33.13 | 24.63 | French Doors, Hardwood Floor, Window |
| Room 5 | Main | Kitchen | 39.39 | 34.77 | Quartz Counter, Stainless Steel Appl, California Shutters |
| Room 6 | Second | Primary B | 60.25 | 50.58 | Hardwood Floor, 6 Pc Ensuite, Walk-In Closet(s) |
| Room 7 | Second | Bedroom 2 | 48.41 | 36.05 | 4 Pc Ensuite, Large Closet, Window |
| Room 8 | Second | Bedroom 3 | 39.82 | 39.39 | 4 Pc Ensuite, Large Closet, Window |
| Room 9 | Second | Bedroom 4 | 40.9 | 39.39 | 4 Pc Bath, Large Closet, Window |
| Room 10 | Second | Sitting | 29.59 | 26.9 | Hardwood Floor, Open Concept |
| Room 11 | Basement | Bedroom | Large Window | ||
| Room 12 | Basement | Bedroom | Large Window |
| Washroom Type | No. of Pieces | Level |
| Washroom Type 1 | 6 | Second |
| Washroom Type 2 | 4 | Second |
| Washroom Type 3 | 4 | Second |
| Washroom Type 4 | 2 | Ground |
| Washroom Type 5 | 4 | Basement |
| Total Area: | 0.00 |
| Property Type: | Detached |
| Style: | 2-Storey |
| Exterior: | Brick, Stone |
| Garage Type: | Built-In |
| (Parking/)Drive: | Private Do |
| Drive Parking Spaces: | 4 |
| Park #1 | |
| Parking Type: | Private Do |
| Park #2 | |
| Parking Type: | Private Do |
| Pool: | None |
| Approximatly Square Footage: | 2500-3000 |
| Property Features: | Hospital, Library |
| CAC Included: | N |
| Water Included: | N |
| Cabel TV Included: | N |
| Common Elements Included: | N |
| Heat Included: | N |
| Parking Included: | N |
| Condo Tax Included: | N |
| Building Insurance Included: | N |
| Fireplace/Stove: | Y |
| Heat Type: | Forced Air |
| Central Air Conditioning: | Central Air |
| Central Vac: | N |
| Laundry Level: | Syste |
| Ensuite Laundry: | F |
| Sewers: | Sewer |
$
%
Years
This calculator is for demonstration purposes only. Always consult a professional
financial advisor before making personal financial decisions.
| Although the information displayed is believed to be accurate, no warranties or representations are made of any kind. |
| RE/MAX REALTY SPECIALISTS INC. |
|
|

Shawn Syed, AMP
Broker
Dir:
416-786-7848
Bus:
(416) 494-7653
Fax:
1 866 229 3159
| Virtual Tour | Book Showing | Email a Friend |
Jump To:
At a Glance:
| Type: | Freehold - Detached |
| Area: | Peel |
| Municipality: | Brampton |
| Neighbourhood: | Sandringham-Wellington |
| Style: | 2-Storey |
| Tax: | $7,604.07 |
| Beds: | 4+2 |
| Baths: | 5 |
| Fireplace: | Y |
| Pool: | None |
Locatin Map:
Payment Calculator:

