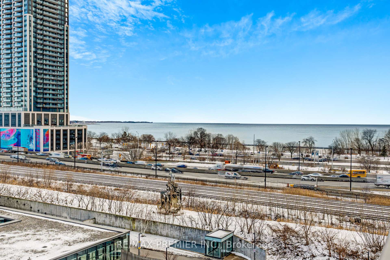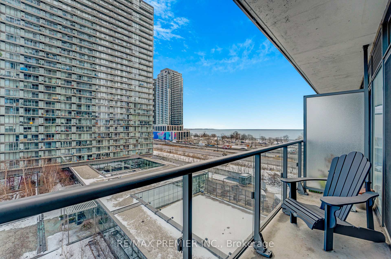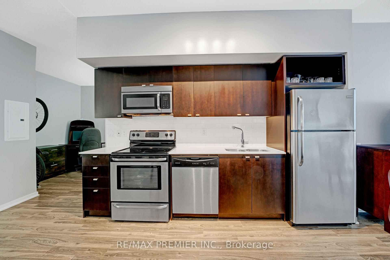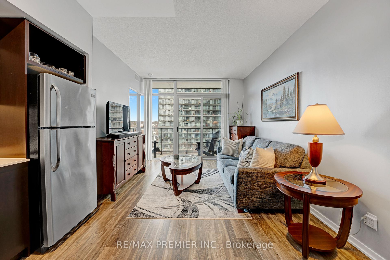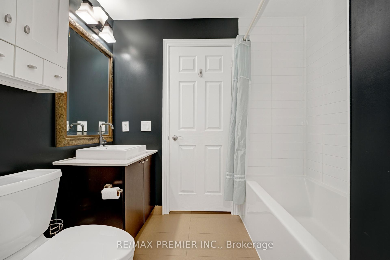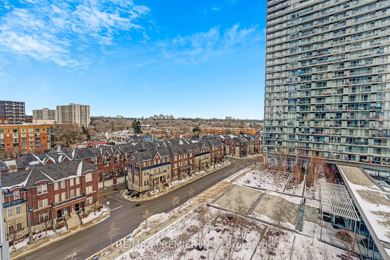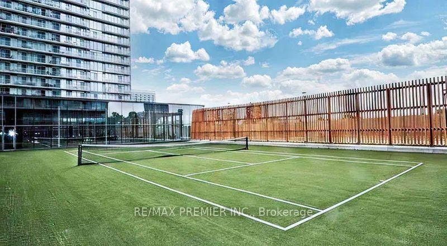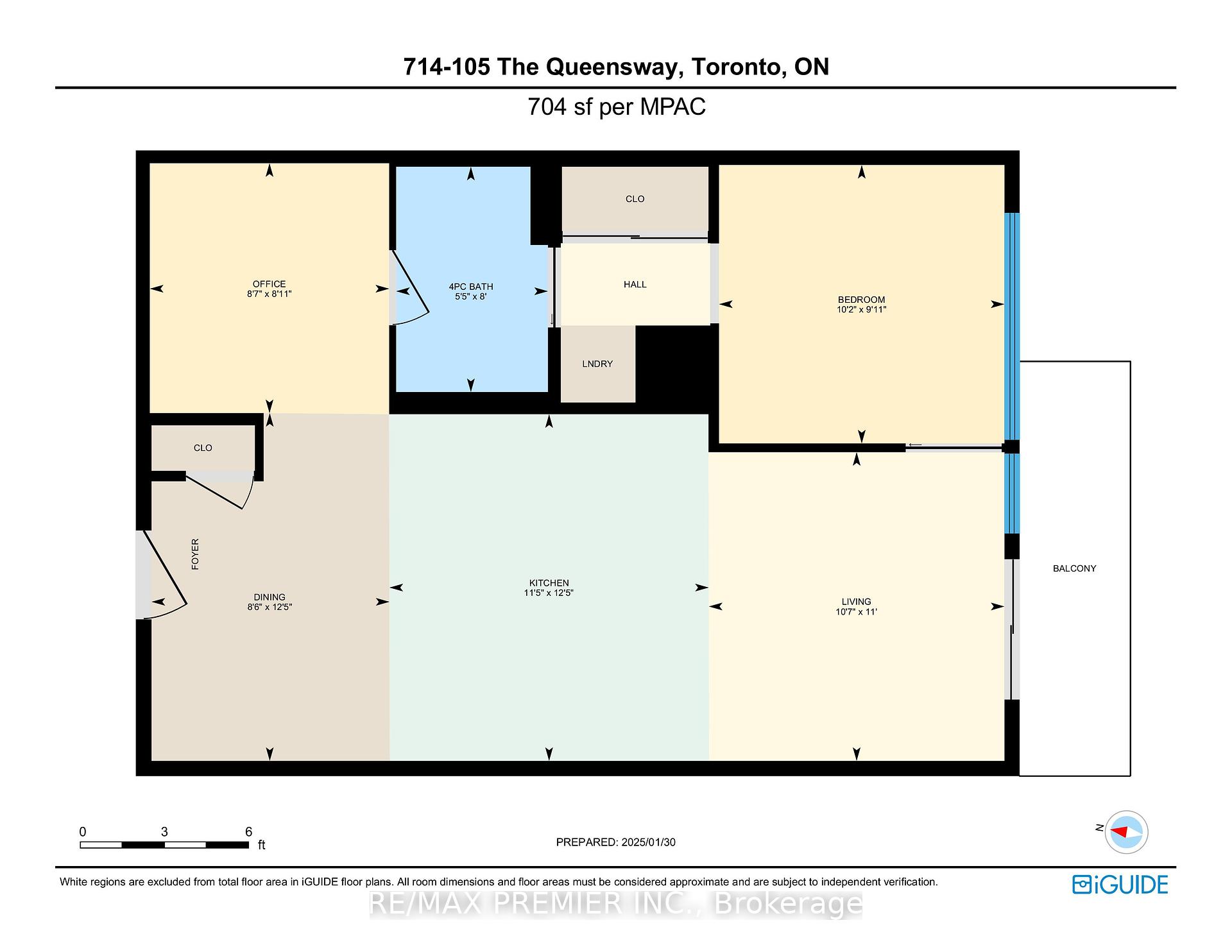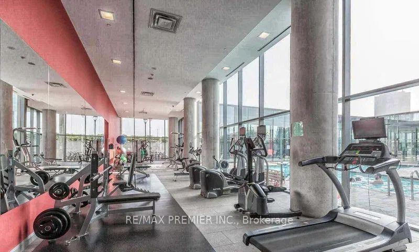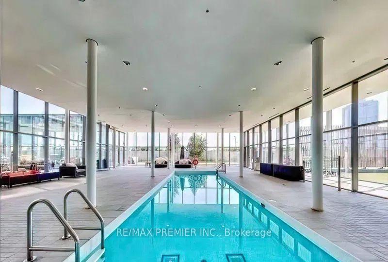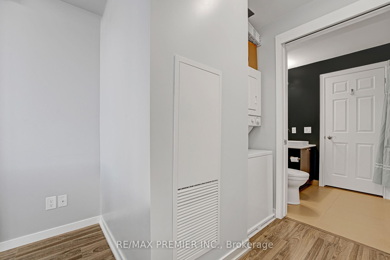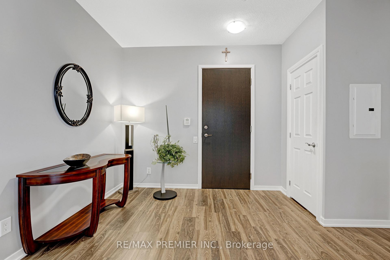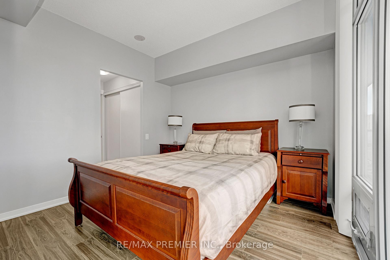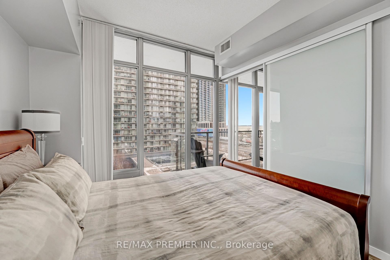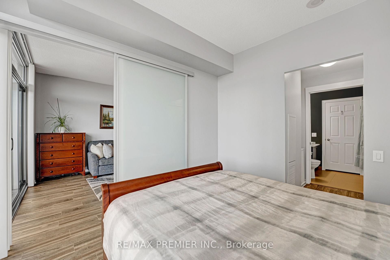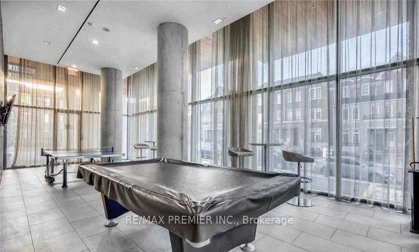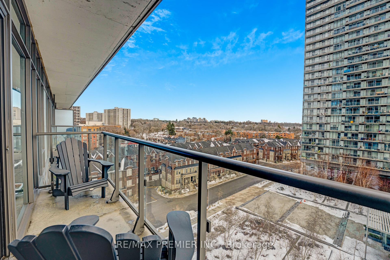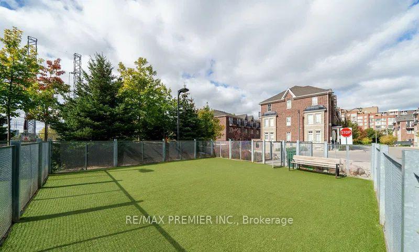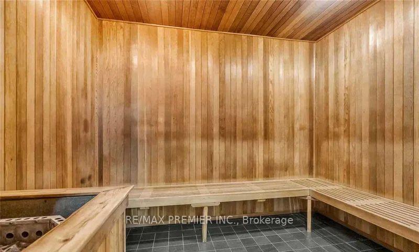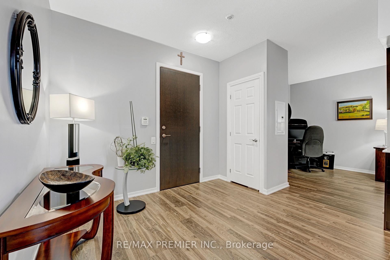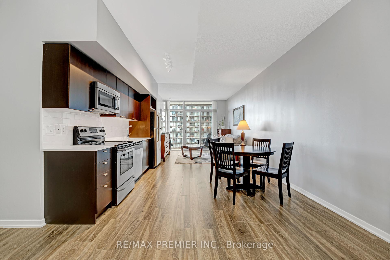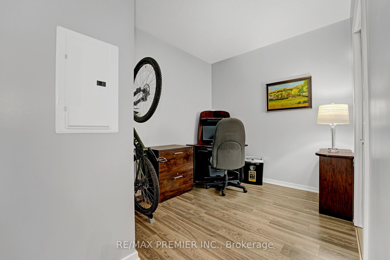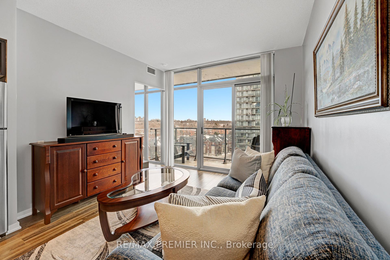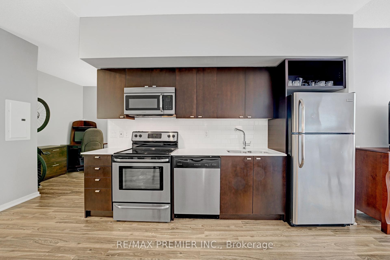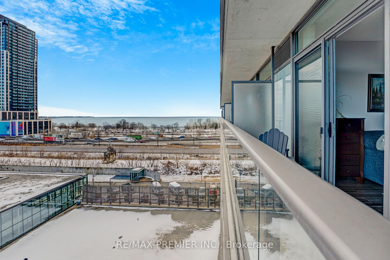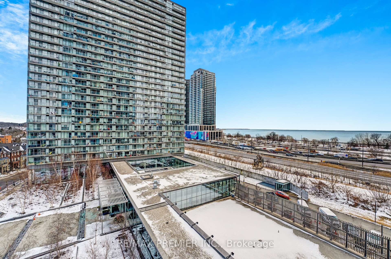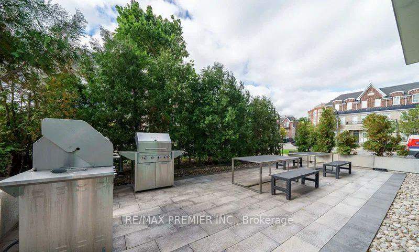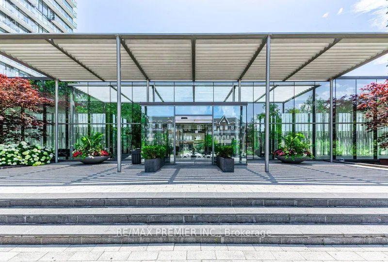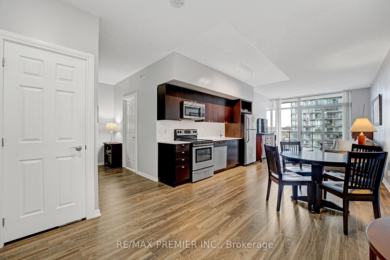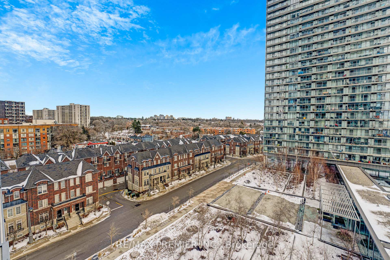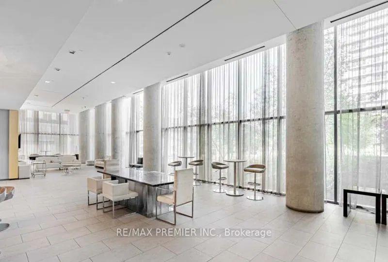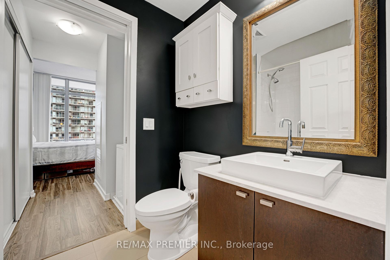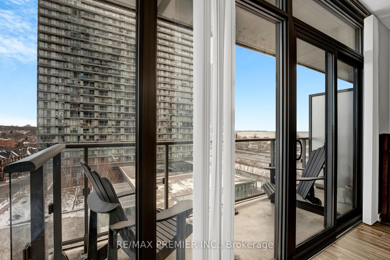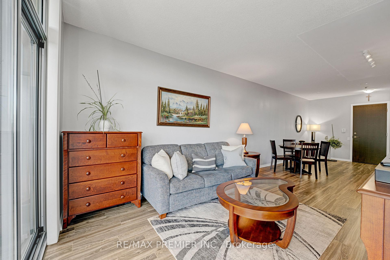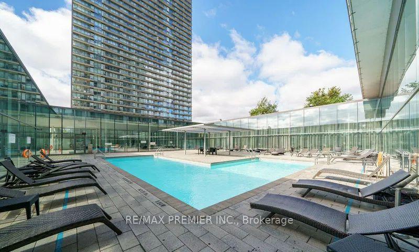$568,000
Available - For Sale
Listing ID: W12120746
105 The Queensway N/A , Toronto, M6S 5B5, Toronto
| Breathtaking lake views from this stunning 1 bedroom + large den condo, offering 704 sf of functional living space plus a balcony & 1 parking. Put this condo on your must-see list. You'll love the modern, open-concept floor-plan, feels much larger. Rarely will you find a condo in such pristine condition and is move-in-ready with nothing to do. Location is superb. Walk, cycle, use TTC or drive, the city is at your doorstep! You are just mins from every amenity, all the city has to offer! You're surrounded by biking and walking trails. Walk to HighPark, Sunnyside Beach, the lakefront, Humber River, restaurants and the Cheese Boutique. Quick access to the highways, steps to TTC and minutes to Mimico & Kipling GO Stations. Exceptional amenities are part of the deal: both indoor & outdoor pools, two high-end gyms, sauna, tennis court, 24/7 Concierge, guest suites, party room, games room, plenty of visitor parking and dog playground area. Maintenance fees include all utilities except hydro. There is nothing to do but move in and enjoy a carefree & relaxed lifestyle. This is city living at its best! |
| Price | $568,000 |
| Taxes: | $2389.07 |
| Occupancy: | Owner |
| Address: | 105 The Queensway N/A , Toronto, M6S 5B5, Toronto |
| Postal Code: | M6S 5B5 |
| Province/State: | Toronto |
| Directions/Cross Streets: | The Queensway & Windermere Ave |
| Level/Floor | Room | Length(ft) | Width(ft) | Descriptions | |
| Room 1 | Flat | Kitchen | 11.38 | 12.37 | Open Concept, Stainless Steel Appl, Stone Counters |
| Room 2 | Flat | Dining Ro | 8.5 | 12.4 | Open Concept, Laminate, Overlooks Living |
| Room 3 | Flat | Living Ro | 10.56 | 11.02 | Open Concept, Laminate, W/O To Balcony |
| Room 4 | Flat | Den | 8.53 | 8.92 | Separate Room, Laminate, 4 Pc Bath |
| Room 5 | Flat | Primary B | 8.53 | 8.92 | Window Floor to Ceil, Laminate, 4 Pc Bath |
| Washroom Type | No. of Pieces | Level |
| Washroom Type 1 | 4 | Flat |
| Washroom Type 2 | 0 | |
| Washroom Type 3 | 0 | |
| Washroom Type 4 | 0 | |
| Washroom Type 5 | 0 |
| Total Area: | 0.00 |
| Sprinklers: | Carb |
| Washrooms: | 1 |
| Heat Type: | Forced Air |
| Central Air Conditioning: | Central Air |
$
%
Years
This calculator is for demonstration purposes only. Always consult a professional
financial advisor before making personal financial decisions.
| Although the information displayed is believed to be accurate, no warranties or representations are made of any kind. |
| RE/MAX PREMIER INC. |
|
|

Shawn Syed, AMP
Broker
Dir:
416-786-7848
Bus:
(416) 494-7653
Fax:
1 866 229 3159
| Virtual Tour | Book Showing | Email a Friend |
Jump To:
At a Glance:
| Type: | Com - Condo Apartment |
| Area: | Toronto |
| Municipality: | Toronto W01 |
| Neighbourhood: | High Park-Swansea |
| Style: | Apartment |
| Tax: | $2,389.07 |
| Maintenance Fee: | $669.43 |
| Beds: | 1+1 |
| Baths: | 1 |
| Fireplace: | N |
Locatin Map:
Payment Calculator:

