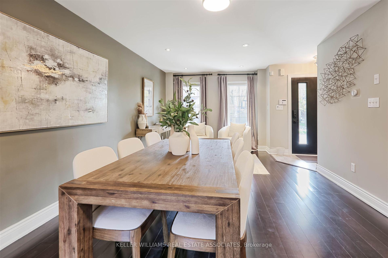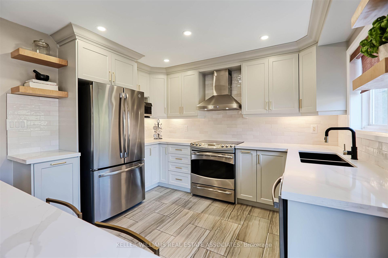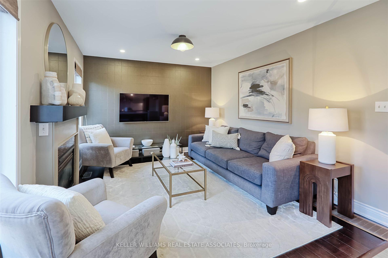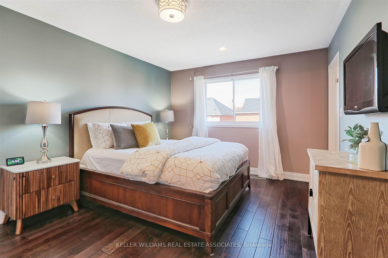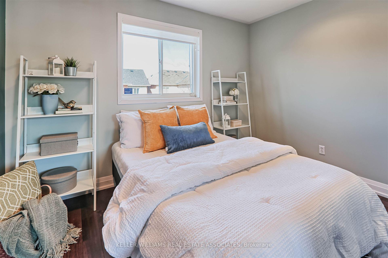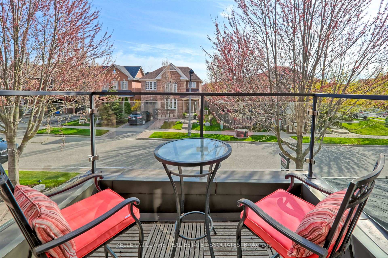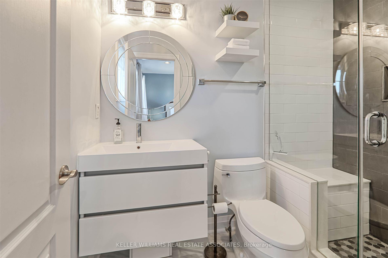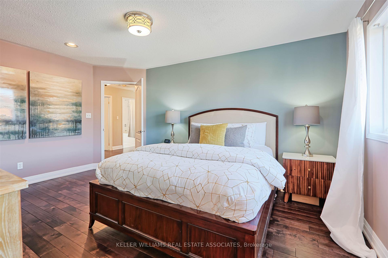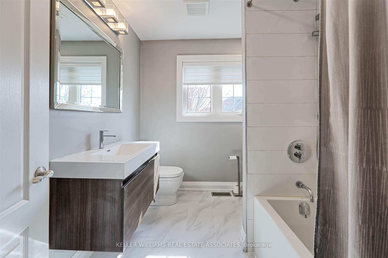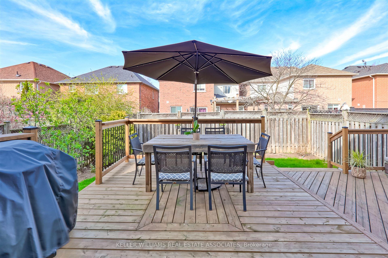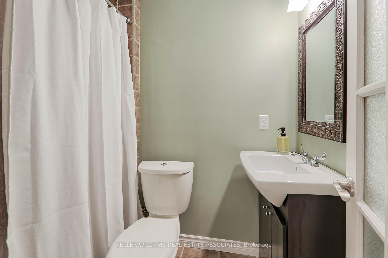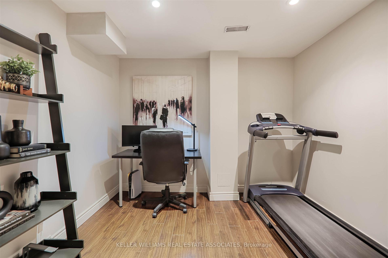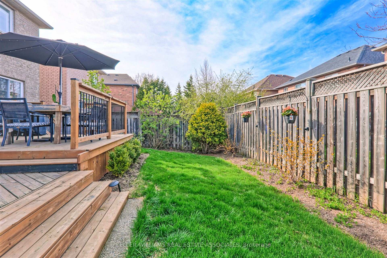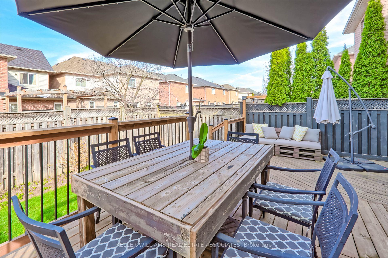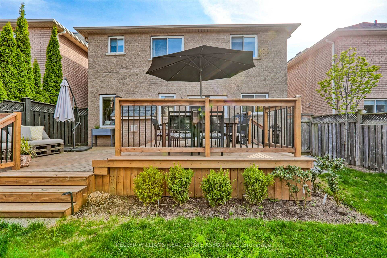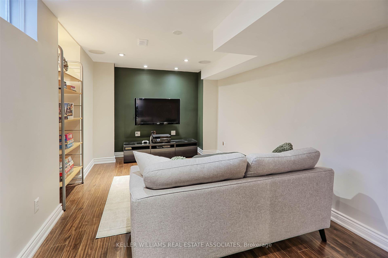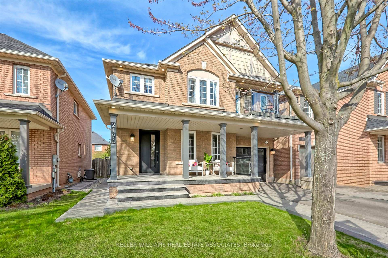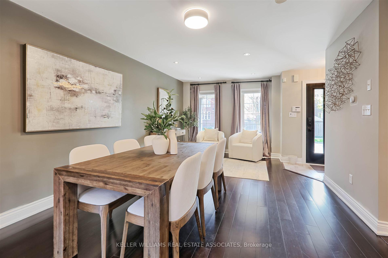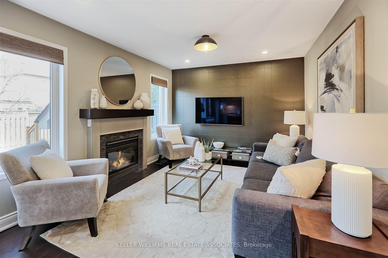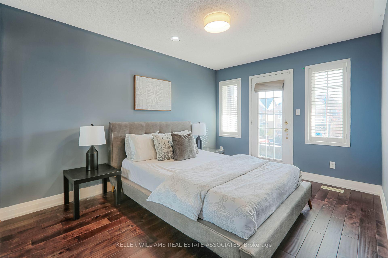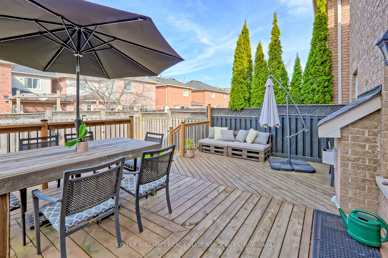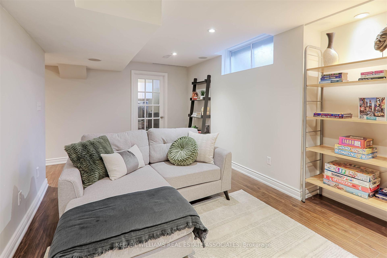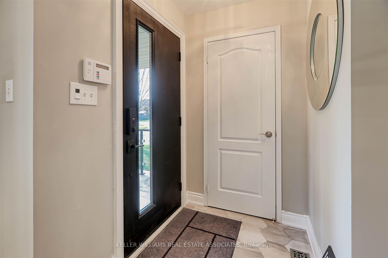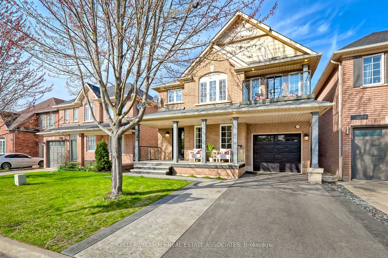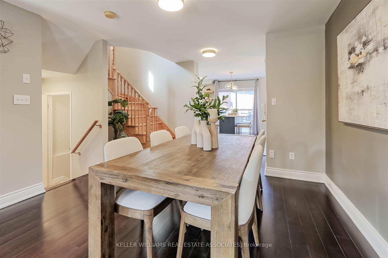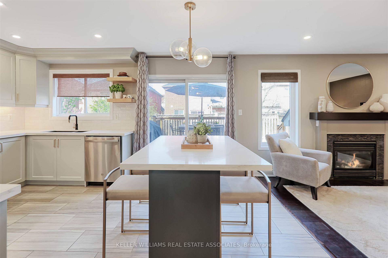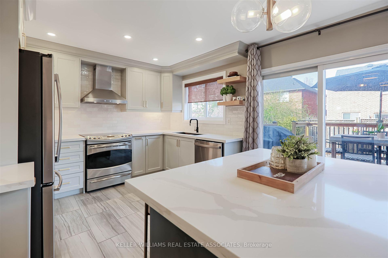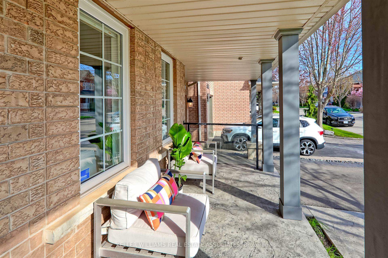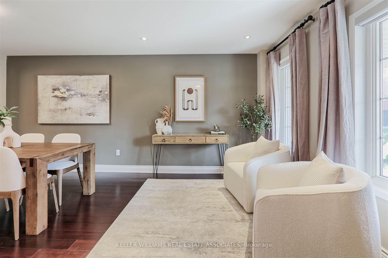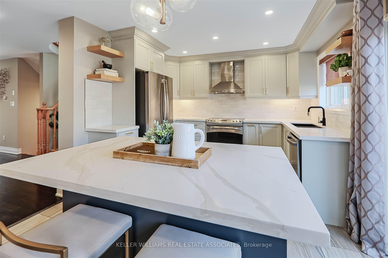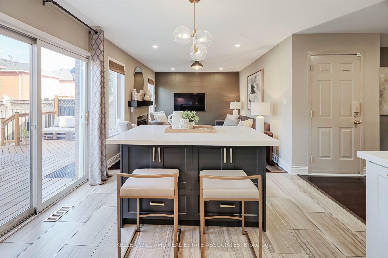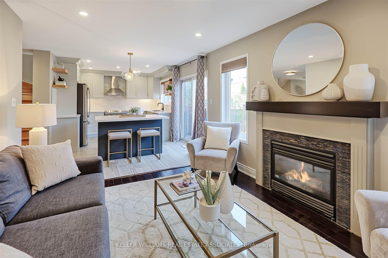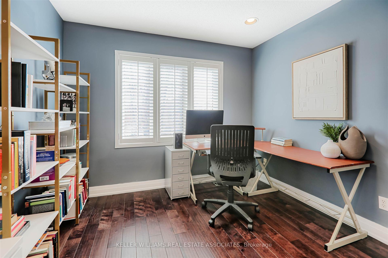$1,398,888
Available - For Sale
Listing ID: W12119897
2193 Crestmont Driv West , Oakville, L6M 5A6, Halton
| Welcome to your ideal home! Situated in the tranquil and family-friendly West Oak Trails neighborhood, this impressive approx 2500sq ft residence features 4 +1 spacious bedrooms with large closets, making it perfect for a growing family and guests. The front foyer has beautiful tile floors and front closet. Bamboo hardwood from living to dining. Tile again in the tastefully renovated kitchen with large eat-in island, perfect for entertaining. The open concept kitchen is designed for both functionality and style, equipped with premium SS GE appliances. glass cooktop, deep fridge. along with generous counter space for everyday meals and entertaining. The living room and breakfast area, filled with natural light and featuring a cozy fireplace, create an inviting ambience. Upstairs you find your primary retreat with walk-in closet and 3-piece ensuite. Three more spacious bedrooms and large main bathroom. One bedroom has a walk out to private balcony. Basement has room for guests or office with lots of storage space under stairs and in laundry, full washer and dryer and cozy Rec room with play space and full 3-piece bath. Venture outside to enjoy a well-maintained two tier deck and a beautiful backyard--perfect for summer barbecues, gardening, or simply relaxing, fully fenced in. Just steps from Fairmount Park and playground. Conveniently close to top-rated schools, parks, hospitals, public transit, shopping centers, and dining options. Don't miss the chance to make this exquisite, move-in-ready house your new home! |
| Price | $1,398,888 |
| Taxes: | $5316.06 |
| Occupancy: | Owner |
| Address: | 2193 Crestmont Driv West , Oakville, L6M 5A6, Halton |
| Directions/Cross Streets: | Pine Glen and Postmaster Dr |
| Rooms: | 8 |
| Rooms +: | 3 |
| Bedrooms: | 4 |
| Bedrooms +: | 1 |
| Family Room: | T |
| Basement: | Finished |
| Level/Floor | Room | Length(ft) | Width(ft) | Descriptions | |
| Room 1 | Ground | Living Ro | 7.97 | 10 | Hardwood Floor, Picture Window, Combined w/Dining |
| Room 2 | Ground | Dining Ro | 10 | 10 | Access To Garage, Hardwood Floor, Combined w/Living |
| Room 3 | Ground | Kitchen | 14.99 | 10.99 | Tile Floor, Centre Island, Renovated |
| Room 4 | Ground | Family Ro | 10.99 | 10.99 | Gas Fireplace, Hardwood Floor, Overlooks Backyard |
| Room 5 | Second | Primary B | 15.68 | 11.32 | Hardwood Floor, 3 Pc Ensuite, Walk-In Closet(s) |
| Room 6 | Second | Bedroom 2 | 12.99 | 10 | Hardwood Floor, W/O To Balcony, Double Closet |
| Room 7 | Second | Bedroom 3 | 11.51 | 10 | Hardwood Floor, Large Window, Double Closet |
| Room 8 | Second | Bedroom 4 | 10.99 | 9.32 | Hardwood Floor, Overlooks Backyard, Double Closet |
| Room 9 | Lower | Bedroom | 8.99 | 8.99 | Laminate |
| Room 10 | Lower | Recreatio | 8.99 | 10.99 | Laminate, Window |
| Room 11 | Lower | Laundry | 8.99 | 7.31 |
| Washroom Type | No. of Pieces | Level |
| Washroom Type 1 | 2 | Ground |
| Washroom Type 2 | 4 | Second |
| Washroom Type 3 | 3 | Second |
| Washroom Type 4 | 3 | Lower |
| Washroom Type 5 | 0 |
| Total Area: | 0.00 |
| Approximatly Age: | 16-30 |
| Property Type: | Detached |
| Style: | 2-Storey |
| Exterior: | Brick Front, Board & Batten |
| Garage Type: | Attached |
| Drive Parking Spaces: | 2 |
| Pool: | None |
| Approximatly Age: | 16-30 |
| Approximatly Square Footage: | 1500-2000 |
| CAC Included: | N |
| Water Included: | N |
| Cabel TV Included: | N |
| Common Elements Included: | N |
| Heat Included: | N |
| Parking Included: | N |
| Condo Tax Included: | N |
| Building Insurance Included: | N |
| Fireplace/Stove: | Y |
| Heat Type: | Forced Air |
| Central Air Conditioning: | Central Air |
| Central Vac: | N |
| Laundry Level: | Syste |
| Ensuite Laundry: | F |
| Sewers: | Sewer |
$
%
Years
This calculator is for demonstration purposes only. Always consult a professional
financial advisor before making personal financial decisions.
| Although the information displayed is believed to be accurate, no warranties or representations are made of any kind. |
| KELLER WILLIAMS REAL ESTATE ASSOCIATES |
|
|

Shawn Syed, AMP
Broker
Dir:
416-786-7848
Bus:
(416) 494-7653
Fax:
1 866 229 3159
| Virtual Tour | Book Showing | Email a Friend |
Jump To:
At a Glance:
| Type: | Freehold - Detached |
| Area: | Halton |
| Municipality: | Oakville |
| Neighbourhood: | 1022 - WT West Oak Trails |
| Style: | 2-Storey |
| Approximate Age: | 16-30 |
| Tax: | $5,316.06 |
| Beds: | 4+1 |
| Baths: | 4 |
| Fireplace: | Y |
| Pool: | None |
Locatin Map:
Payment Calculator:

