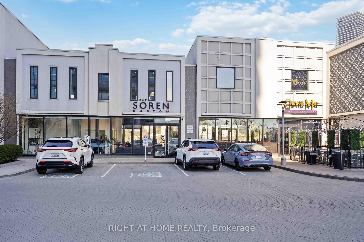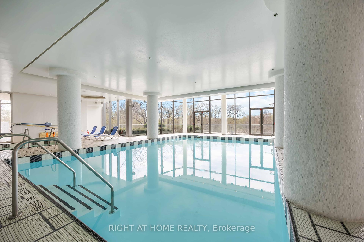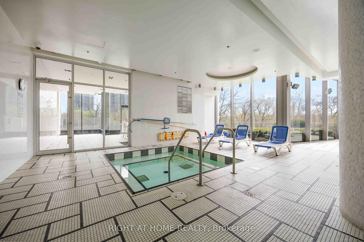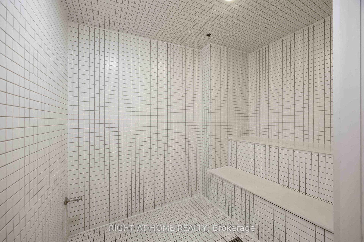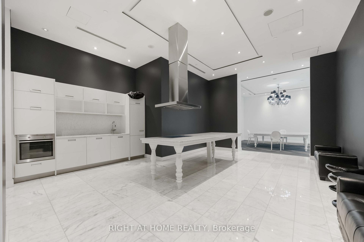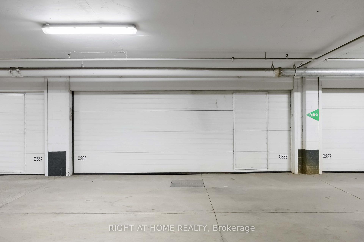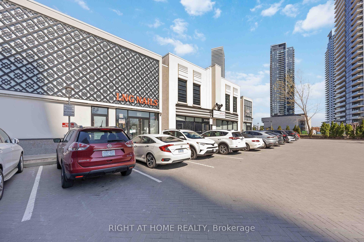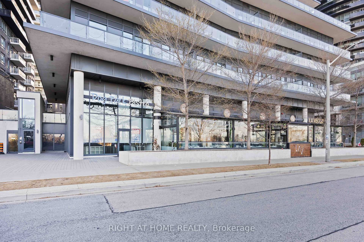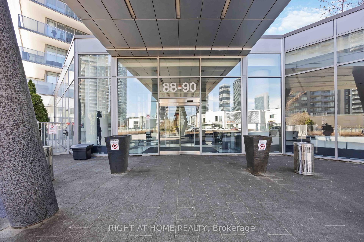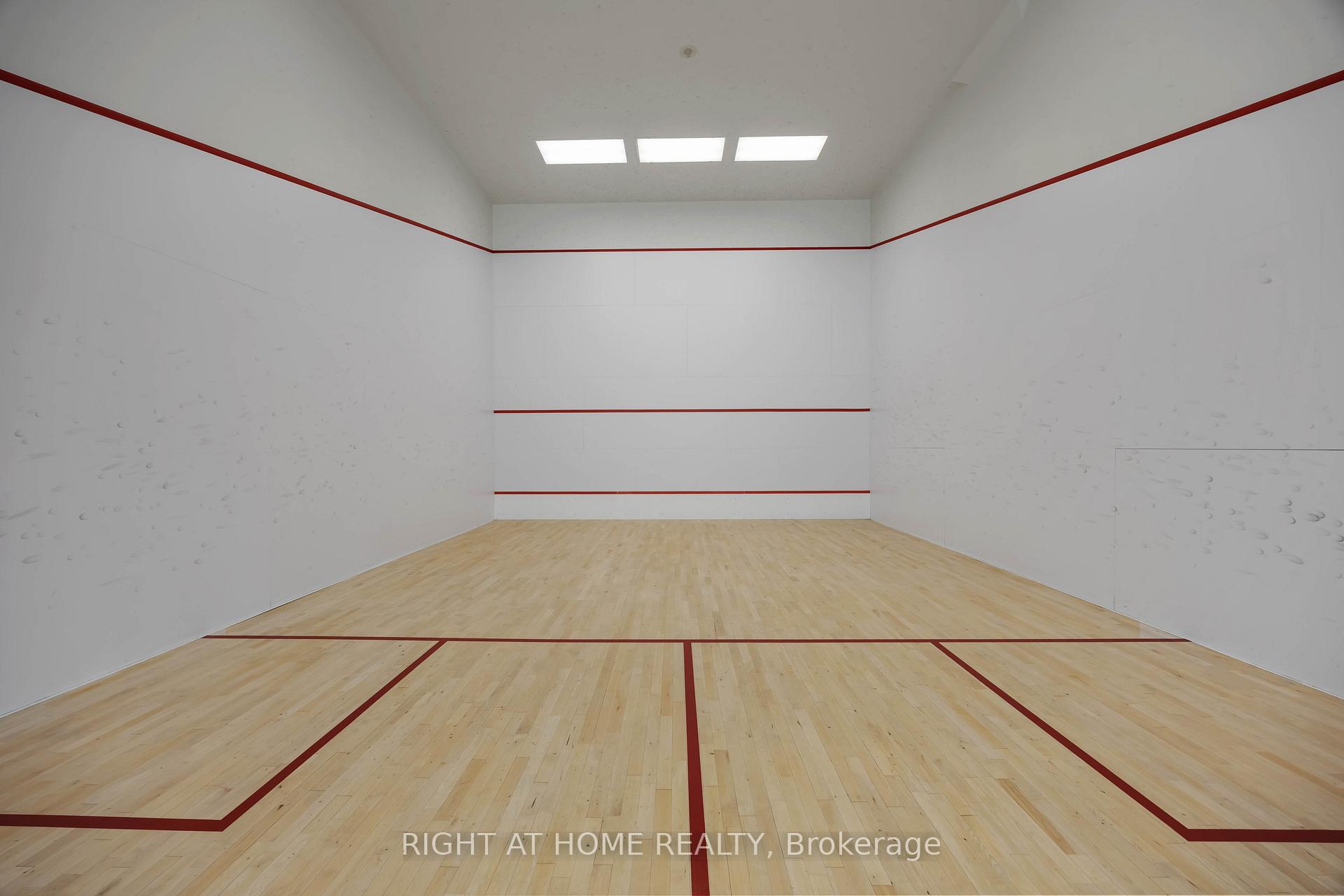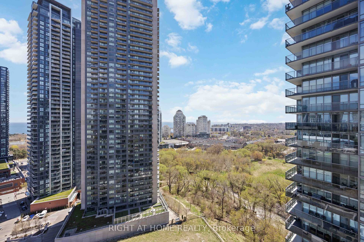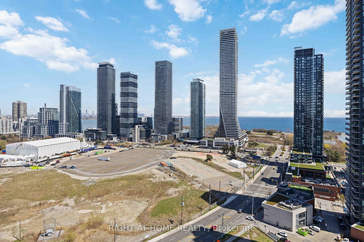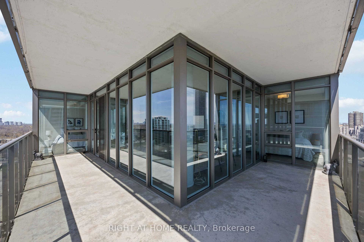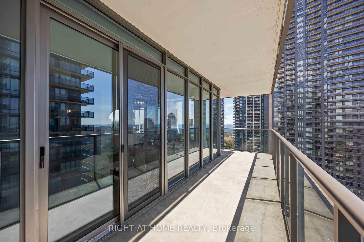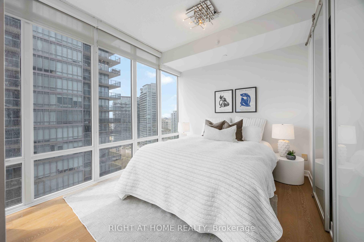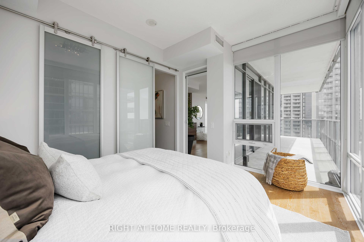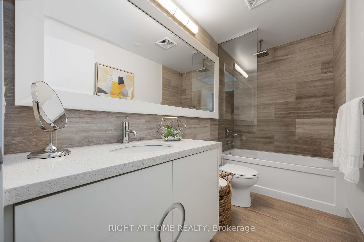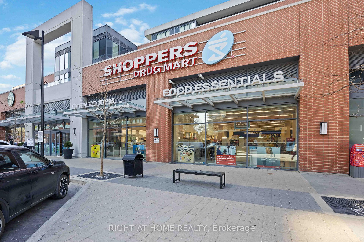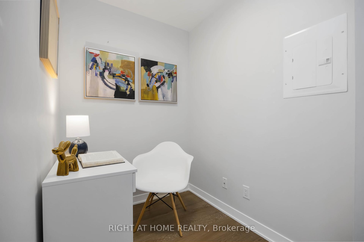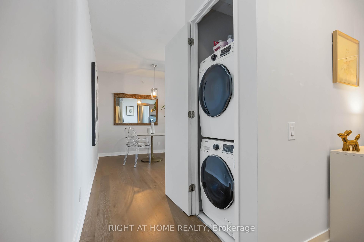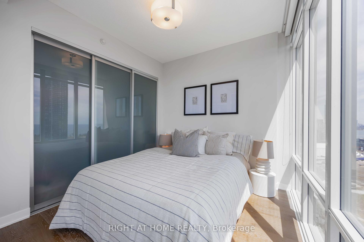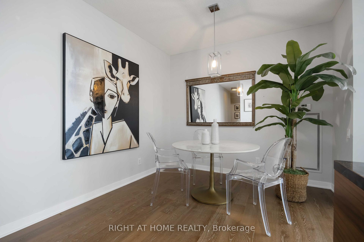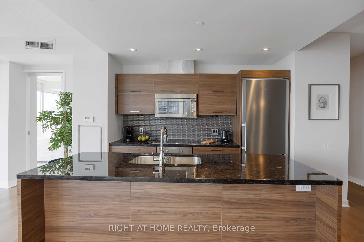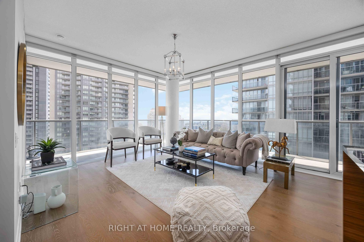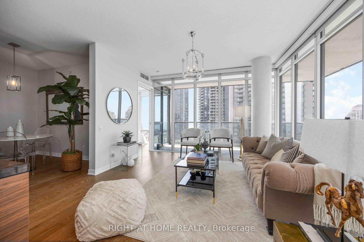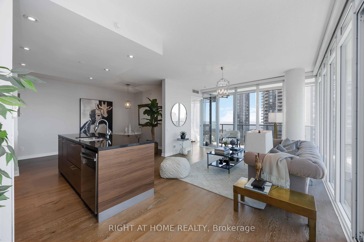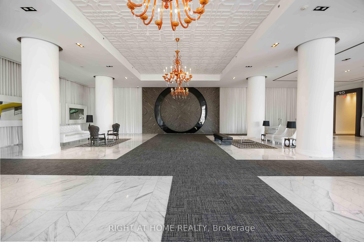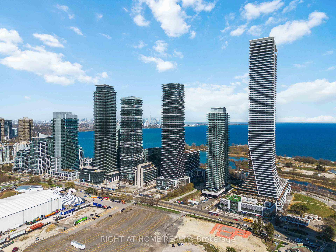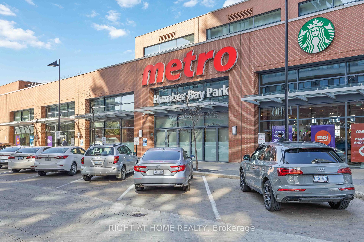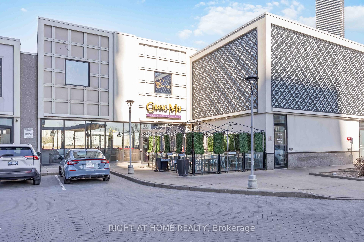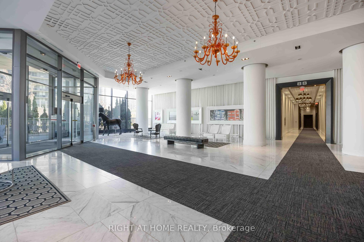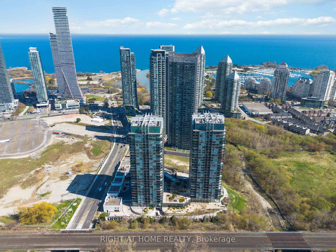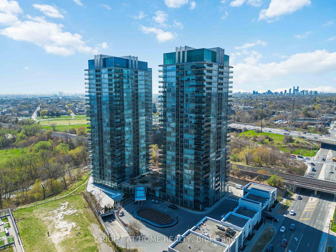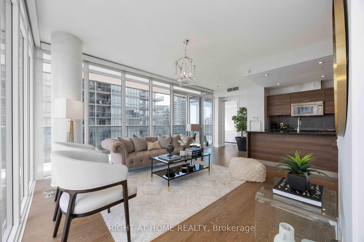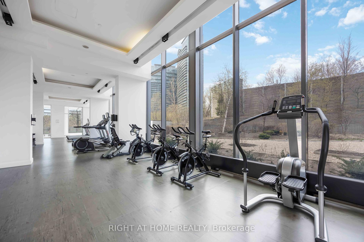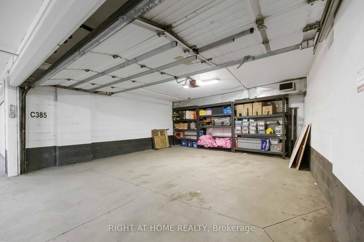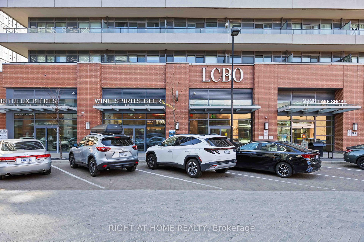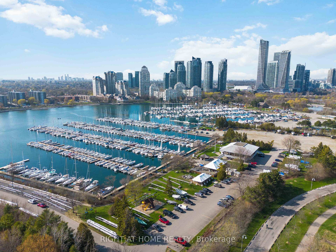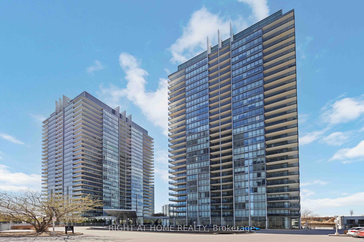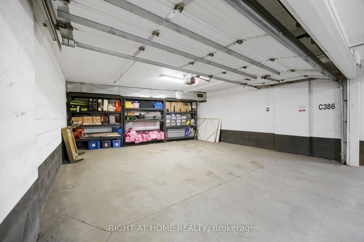$1,249,000
Available - For Sale
Listing ID: W12115950
90 Park Lawn Road , Toronto, M8Y 0B6, Toronto
| Live like you're on vacation every single day. Welcome to South Beach Condos, where luxury meets lifestyle. This sun-drenched 2-bedroom + den suite features soaring floor-to-ceiling windows and breathtaking southwest panoramic views of the lake and Toronto skyline. The open-concept layout is perfect for both entertaining and relaxing. The modern kitchen features a large island with a breakfast bar, sleek modern cabinetry, granite counters, built-in stainless steel appliances, and plenty of storage. There's even a separate dining area and a bonus den ideal for your home office or creative space with a frosted sliding door, could be a small 3rd bedroom. Smart split bedroom layout for extra privacy. The primary suite comes with its own ensuite and a walk-in closet with built-in organizers. Two full bathrooms, stylish finishes, and over 1,000 sq. ft. of interior space make this suite feel like home with an additional 240+ sq.ft. of outdoor living on your private, wraparound balcony. Rare two-car garage with a private door that opens just like a traditional house garage. This is next-level convenience and nearly unheard of in condo living! Location? You're just steps from the lake, minutes to transit, highways, groceries, shopping, parks (including a dog park!), and everything the city has to offer. Whether you're sipping coffee on the balcony or unwinding in the hot tub after a long day, this is luxury living that doesn't take itself too seriously just the way it should be. South Beach Condos offers 30,000 sq ft of the best amenities in the city: Jaw-dropping lobby with luxe finishes, 24 hour concierge, Indoor & outdoor pools, spa, sauna, hot tubs, Full gym, Basketball & Squash Courts, Theater, billiards room, guest suites, party room with kitchen, stylish lounge, library, co-working spaces & tons of visitor parking. A new Park Lawn GO Station is planned for development at 2150 Lake Shore Boulevard West, formerly the Mr. Christie Cookie Factory site. |
| Price | $1,249,000 |
| Taxes: | $3783.88 |
| Occupancy: | Owner |
| Address: | 90 Park Lawn Road , Toronto, M8Y 0B6, Toronto |
| Postal Code: | M8Y 0B6 |
| Province/State: | Toronto |
| Directions/Cross Streets: | Lakeshore/Park Lawn |
| Level/Floor | Room | Length(ft) | Width(ft) | Descriptions | |
| Room 1 | Main | Foyer | 8.13 | 5.05 | Large Closet, Closet Organizers, Laminate |
| Room 2 | Main | Kitchen | 12.6 | 7.22 | Granite Counters, Centre Island, Stainless Steel Appl |
| Room 3 | Main | Dining Ro | 10.04 | 8.2 | Open Concept, Laminate |
| Room 4 | Main | Living Ro | 12.89 | 13.02 | Open Concept, Picture Window, Laminate |
| Room 5 | Main | Den | 6.59 | 4.95 | Sliding Doors, Separate Room, Laminate |
| Room 6 | Main | Primary B | 11.81 | 9.58 | Walk-In Closet(s), Closet Organizers, Picture Window |
| Room 7 | Main | Bedroom 2 | 8.86 | 10.5 | W/W Closet, Closet Organizers, Picture Window |
| Washroom Type | No. of Pieces | Level |
| Washroom Type 1 | 4 | |
| Washroom Type 2 | 3 | |
| Washroom Type 3 | 0 | |
| Washroom Type 4 | 0 | |
| Washroom Type 5 | 0 |
| Total Area: | 0.00 |
| Approximatly Age: | 11-15 |
| Washrooms: | 2 |
| Heat Type: | Heat Pump |
| Central Air Conditioning: | Central Air |
| Elevator Lift: | True |
$
%
Years
This calculator is for demonstration purposes only. Always consult a professional
financial advisor before making personal financial decisions.
| Although the information displayed is believed to be accurate, no warranties or representations are made of any kind. |
| RIGHT AT HOME REALTY |
|
|

Shawn Syed, AMP
Broker
Dir:
416-786-7848
Bus:
(416) 494-7653
Fax:
1 866 229 3159
| Book Showing | Email a Friend |
Jump To:
At a Glance:
| Type: | Com - Condo Apartment |
| Area: | Toronto |
| Municipality: | Toronto W06 |
| Neighbourhood: | Mimico |
| Style: | Apartment |
| Approximate Age: | 11-15 |
| Tax: | $3,783.88 |
| Maintenance Fee: | $964.27 |
| Beds: | 2+1 |
| Baths: | 2 |
| Fireplace: | N |
Locatin Map:
Payment Calculator:


