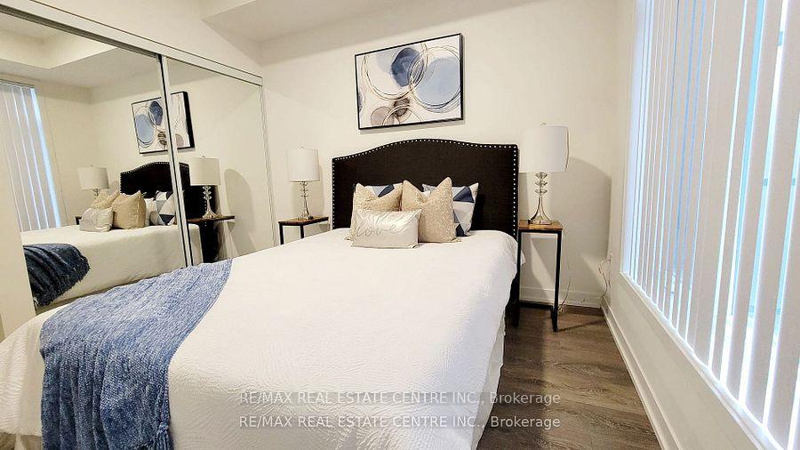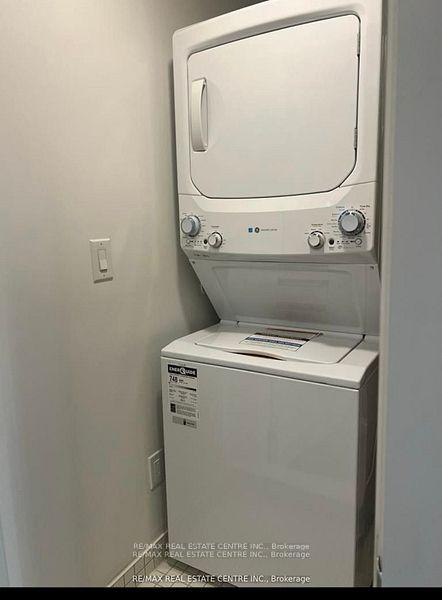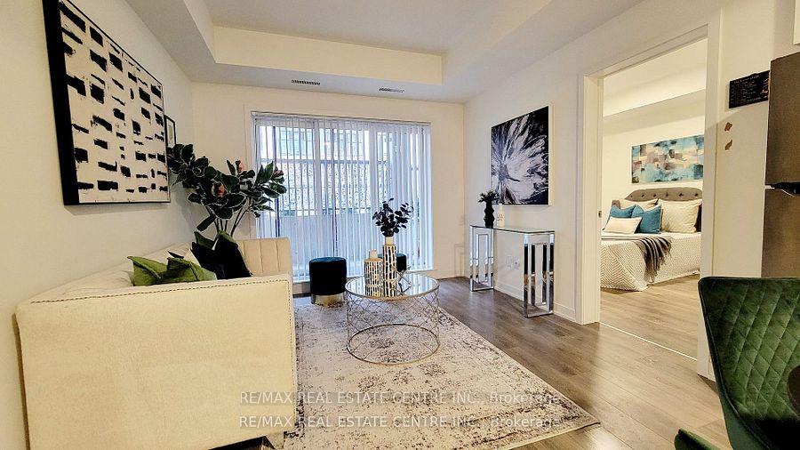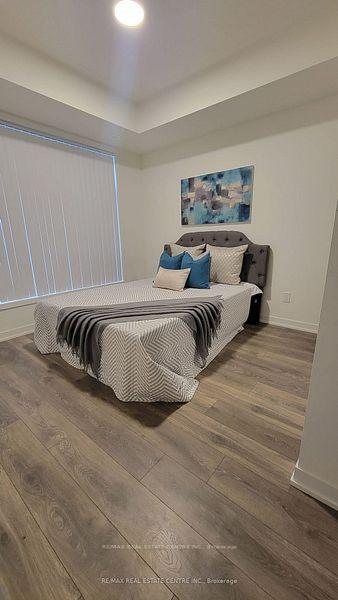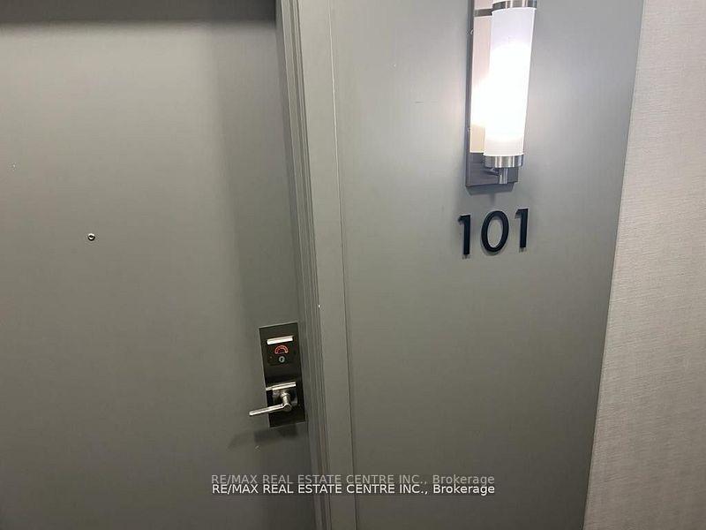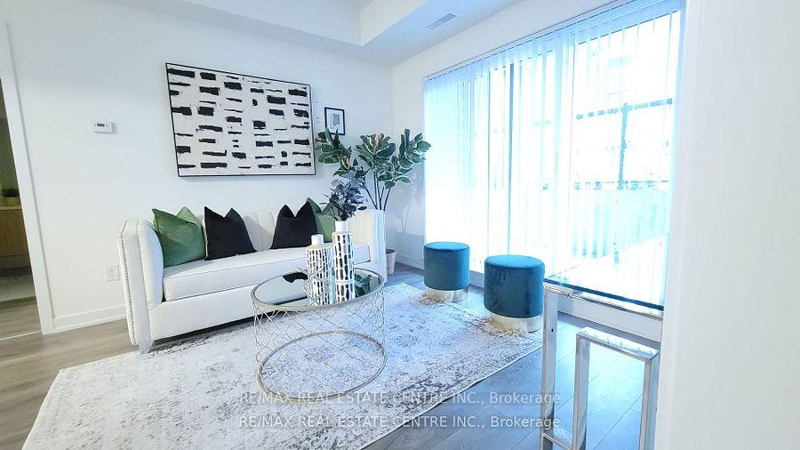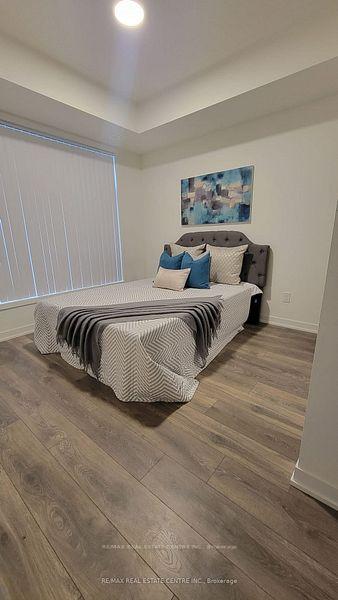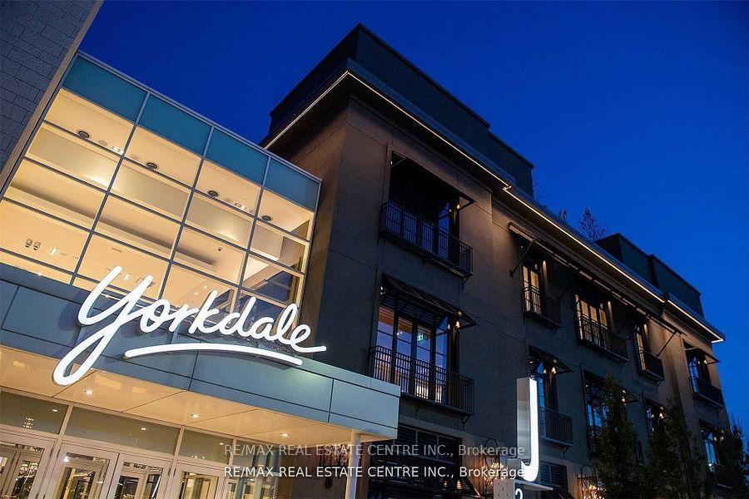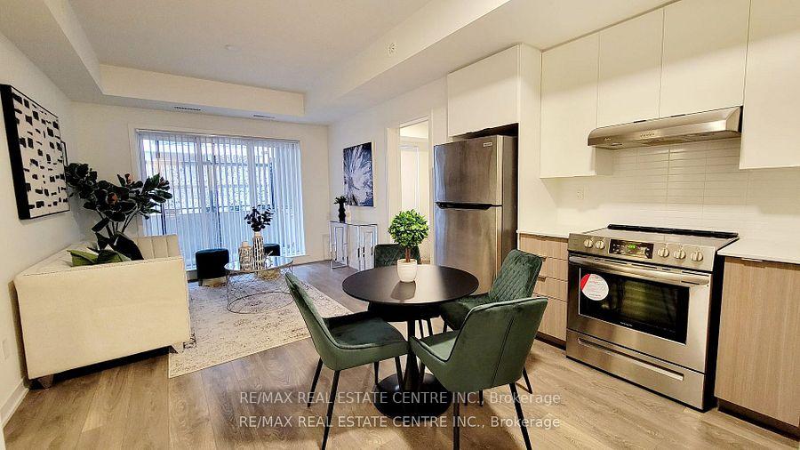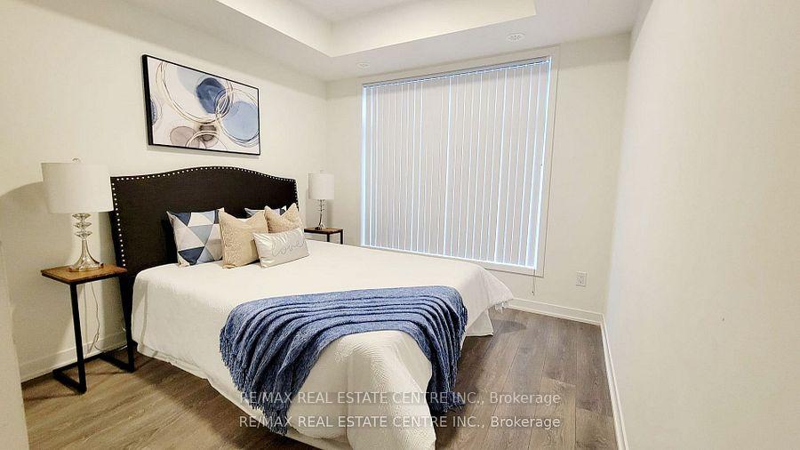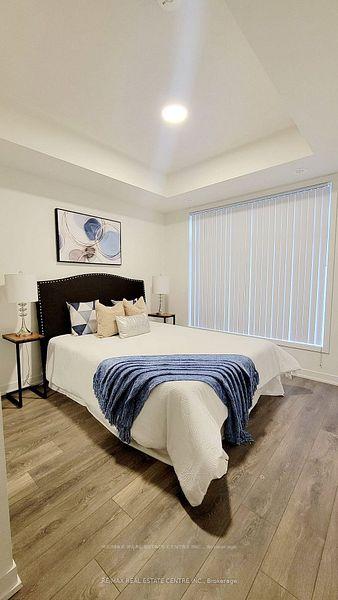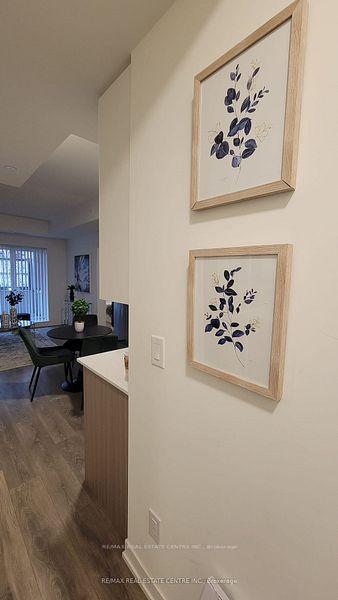$729,900
Available - For Sale
Listing ID: W12120642
130 Canon Jackson Driv , Toronto, M6M 3Z4, Toronto
| Great Opportunity to Own a Spacious with Upgraded Finishes The Glenhaven Suite - 2 Beds 2 bath At Keelesdale! Located Near Keele and Eglinton, A 6 Min Walk To The Eglinton LRT. Steps from Walking And Cycling Trails And New City Park. . This 2 Bedroom Comes With 2 Full Washrooms With Walkout To Patio To Enjoy Beautiful Evenings. The Open Concept Kitchen With Living Room Opens To The Main Floor Patio. Minutes Away From All Amenities, Close To Hwy 401/400. Close Proximity Of Big Stores, Walmart, Pharmacy, Restaurants, And Many More. |
| Price | $729,900 |
| Taxes: | $2239.00 |
| Occupancy: | Vacant |
| Address: | 130 Canon Jackson Driv , Toronto, M6M 3Z4, Toronto |
| Postal Code: | M6M 3Z4 |
| Province/State: | Toronto |
| Directions/Cross Streets: | Keele & Eglinton |
| Level/Floor | Room | Length(ft) | Width(ft) | Descriptions | |
| Room 1 | Flat | Kitchen | Laminate, Stainless Steel Appl | ||
| Room 2 | Flat | Living Ro | Laminate, Combined w/Dining, Overlook Patio | ||
| Room 3 | Flat | Dining Ro | Laminate, Combined w/Living, Open Concept | ||
| Room 4 | Flat | Primary B | Laminate, 3 Pc Ensuite, Large Window | ||
| Room 5 | Flat | Bedroom 2 | Laminate, Window, Double Closet |
| Washroom Type | No. of Pieces | Level |
| Washroom Type 1 | 3 | |
| Washroom Type 2 | 4 | |
| Washroom Type 3 | 0 | |
| Washroom Type 4 | 0 | |
| Washroom Type 5 | 0 |
| Total Area: | 0.00 |
| Approximatly Age: | 0-5 |
| Washrooms: | 2 |
| Heat Type: | Forced Air |
| Central Air Conditioning: | Central Air |
$
%
Years
This calculator is for demonstration purposes only. Always consult a professional
financial advisor before making personal financial decisions.
| Although the information displayed is believed to be accurate, no warranties or representations are made of any kind. |
| RE/MAX REAL ESTATE CENTRE INC. |
|
|

Shawn Syed, AMP
Broker
Dir:
416-786-7848
Bus:
(416) 494-7653
Fax:
1 866 229 3159
| Book Showing | Email a Friend |
Jump To:
At a Glance:
| Type: | Com - Condo Apartment |
| Area: | Toronto |
| Municipality: | Toronto W04 |
| Neighbourhood: | Brookhaven-Amesbury |
| Style: | Apartment |
| Approximate Age: | 0-5 |
| Tax: | $2,239 |
| Maintenance Fee: | $478.79 |
| Beds: | 2 |
| Baths: | 2 |
| Fireplace: | N |
Locatin Map:
Payment Calculator:


