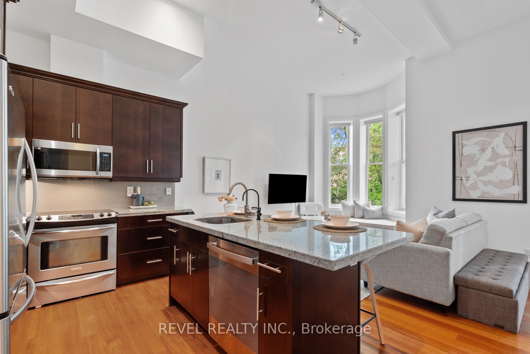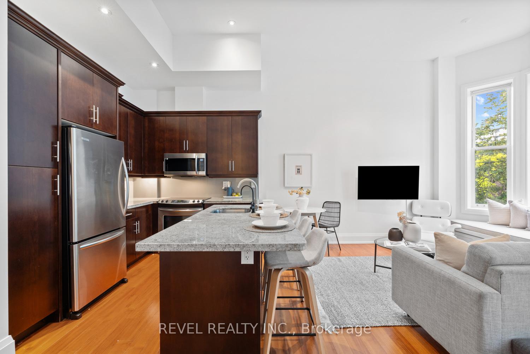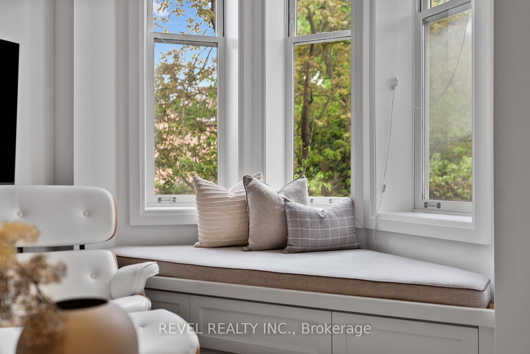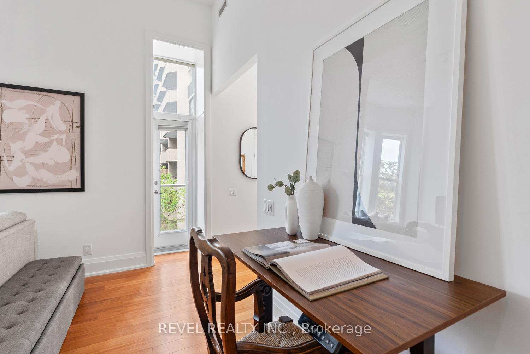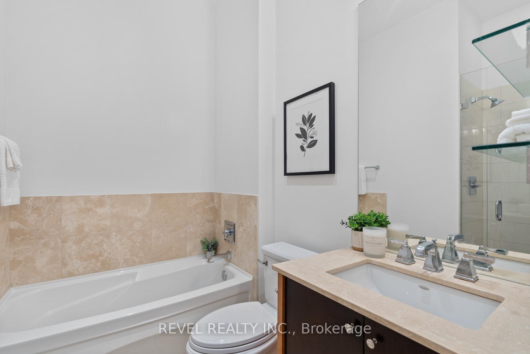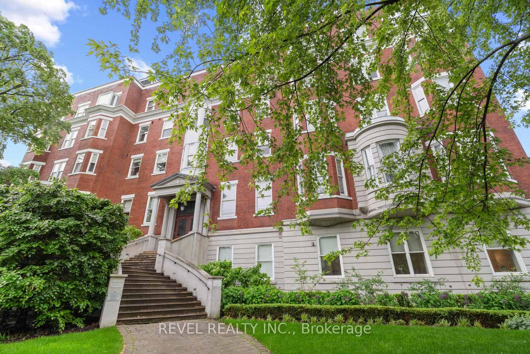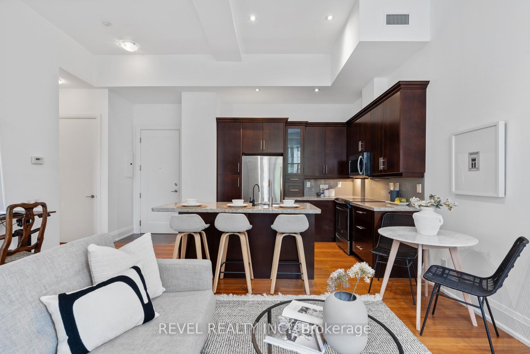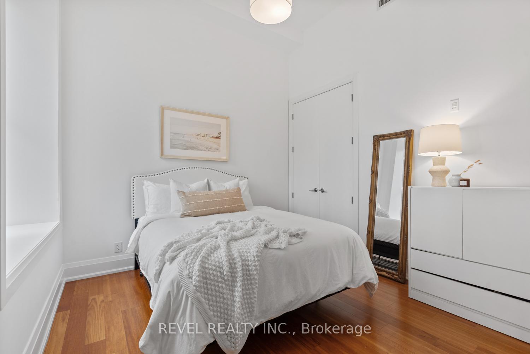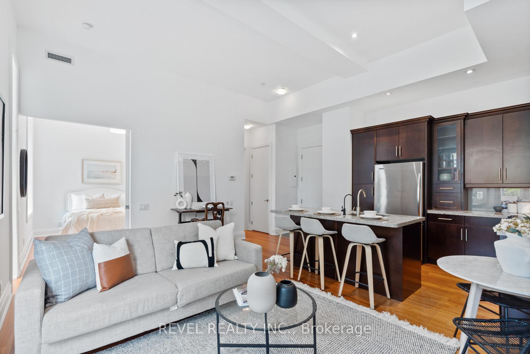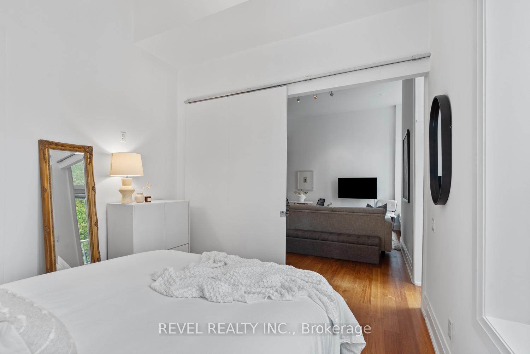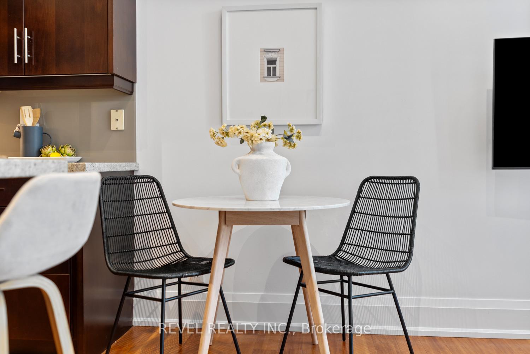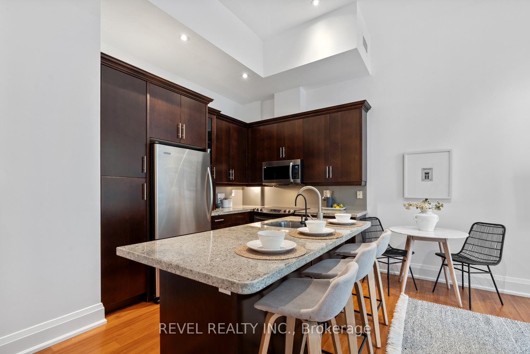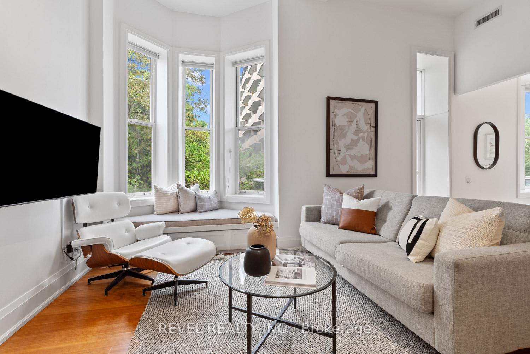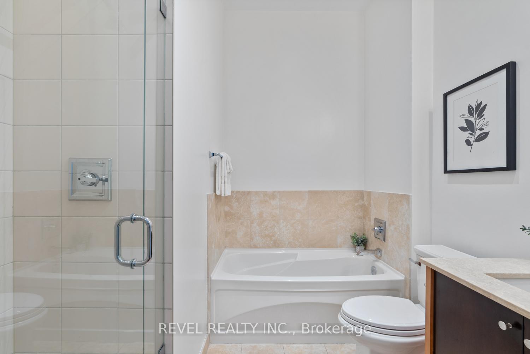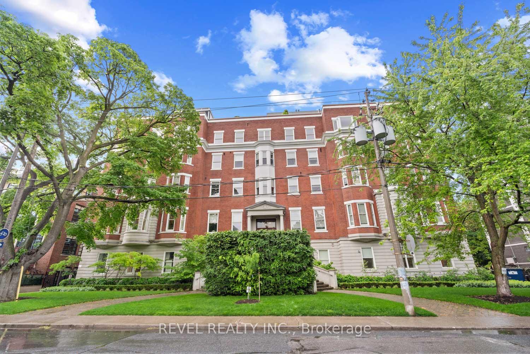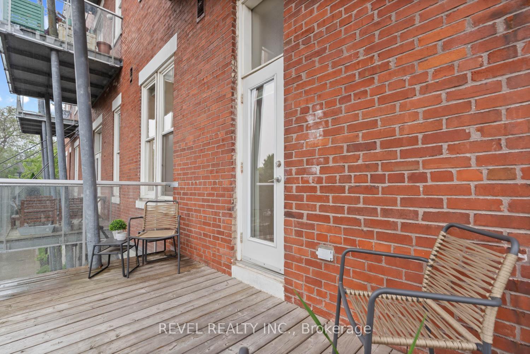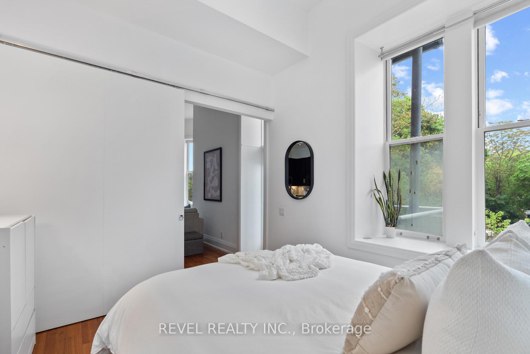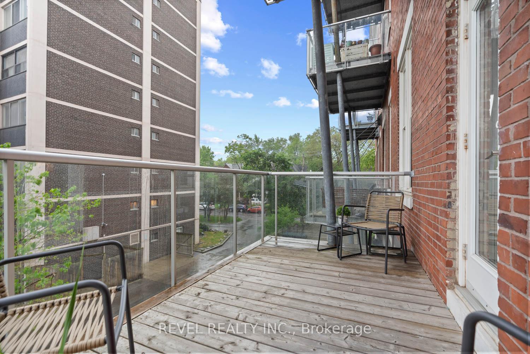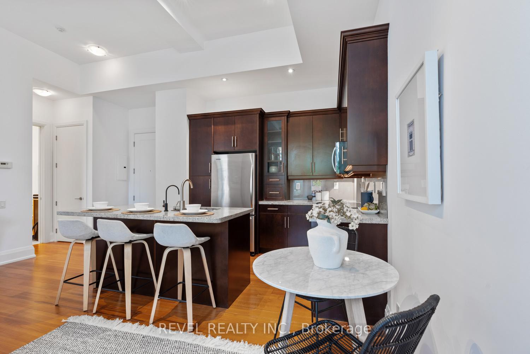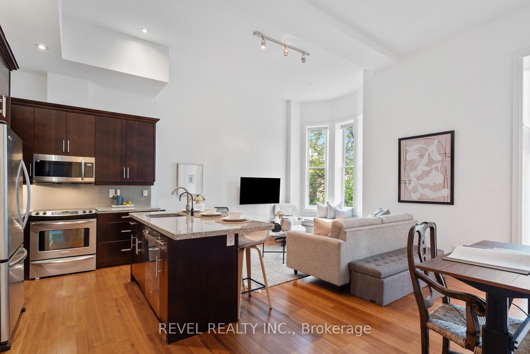$860,000
Available - For Sale
Listing ID: C12117759
385 Brunswick Aven , Toronto, M5R 3R1, Toronto
| Bright, Airy, and Perfectly Located! This beautifully appointed 1-bedroom, 1-bathroom condo offers the perfect blend of comfort, functionality, and urban charm. Ideal for first-time buyers, professionals, or anyone looking to enjoy a vibrant downtown lifestyle, this unit is tucked away in a quiet, well-maintained low-rise building in one of Toronto's most desirable neighbourhoods. From the moment you enter, you'll be impressed by the soaring 11-foot ceilings and the large bay window that floods the space with natural light, creating an inviting and open atmosphere. The open-concept layout allows for seamless flow between the kitchen, dining, and living areas, perfect for relaxing or entertaining guests. The kitchen offers plenty of cabinetry, full-size appliances, and a breakfast bar island with seating, making the most of both style and utility. The spacious bedroom features another large window, built-in closet shelving, and a calm, private feel ideal for restful nights and productive mornings. Step outside to your private balcony, a rare and peaceful outdoor escape in the heart of the city. Additional highlights include dedicated underground parking, a storage locker, and access to convenient building amenities such as a gym and concierge service. The location is truly unbeatable: steps to Bloor Street West's cafes, restaurants, and shops; a short walk to both Line 1 and Line 2 subway stations; and proximity to U of T, TMU, Yorkville, and the Royal Ontario Museum. Whether you're commuting to work, meeting friends, or exploring the city's cultural hotspots, everything you need is right at your doorstep. |
| Price | $860,000 |
| Taxes: | $4112.91 |
| Occupancy: | Owner |
| Address: | 385 Brunswick Aven , Toronto, M5R 3R1, Toronto |
| Postal Code: | M5R 3R1 |
| Province/State: | Toronto |
| Directions/Cross Streets: | Bloor / Spadina Ave |
| Level/Floor | Room | Length(ft) | Width(ft) | Descriptions | |
| Room 1 | Flat | Living Ro | 9.84 | 14.76 | Bay Window, W/O To Balcony, Combined w/Dining |
| Room 2 | Flat | Dining Ro | 9.84 | 14.76 | Open Concept, Combined w/Living, Combined w/Dining |
| Room 3 | Flat | Kitchen | 7.22 | 17.06 | Centre Island, Breakfast Bar, Stainless Steel Appl |
| Room 4 | Flat | Primary B | 10.5 | 11.15 | Window, Closet, Sliding Doors |
| Room 5 | Flat | Bathroom | 7.87 | 7.54 | 4 Pc Bath, Separate Shower, Tile Floor |
| Washroom Type | No. of Pieces | Level |
| Washroom Type 1 | 4 | Flat |
| Washroom Type 2 | 0 | |
| Washroom Type 3 | 0 | |
| Washroom Type 4 | 0 | |
| Washroom Type 5 | 0 |
| Total Area: | 0.00 |
| Washrooms: | 1 |
| Heat Type: | Heat Pump |
| Central Air Conditioning: | Central Air |
$
%
Years
This calculator is for demonstration purposes only. Always consult a professional
financial advisor before making personal financial decisions.
| Although the information displayed is believed to be accurate, no warranties or representations are made of any kind. |
| REVEL REALTY INC. |
|
|

Shawn Syed, AMP
Broker
Dir:
416-786-7848
Bus:
(416) 494-7653
Fax:
1 866 229 3159
| Virtual Tour | Book Showing | Email a Friend |
Jump To:
At a Glance:
| Type: | Com - Condo Apartment |
| Area: | Toronto |
| Municipality: | Toronto C02 |
| Neighbourhood: | Annex |
| Style: | Apartment |
| Tax: | $4,112.91 |
| Maintenance Fee: | $948.03 |
| Beds: | 1 |
| Baths: | 1 |
| Fireplace: | N |
Locatin Map:
Payment Calculator:

