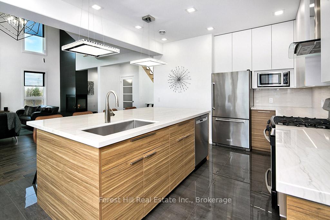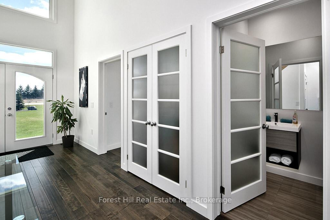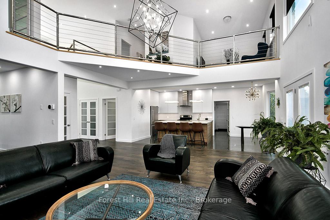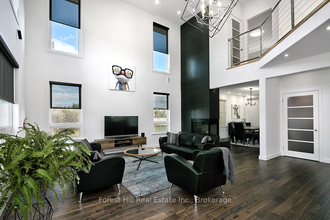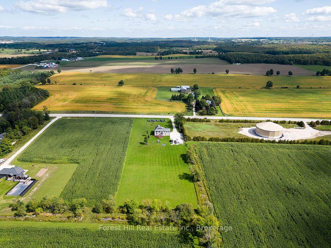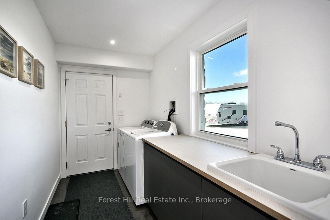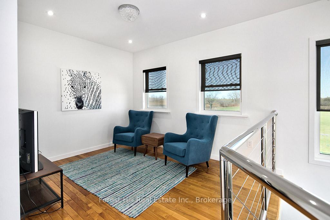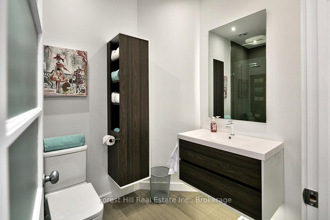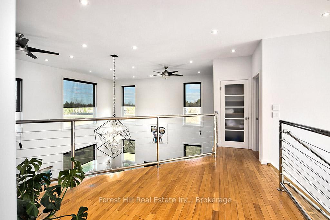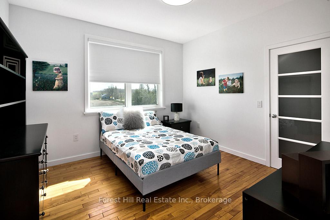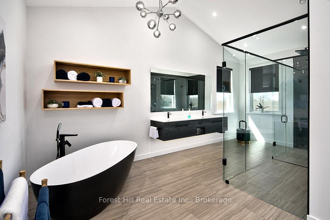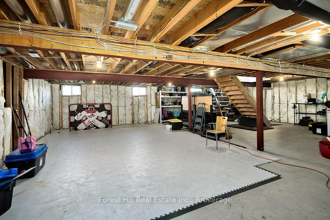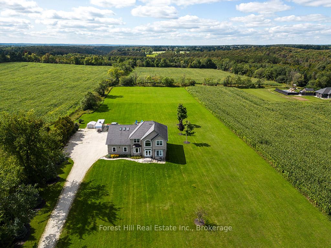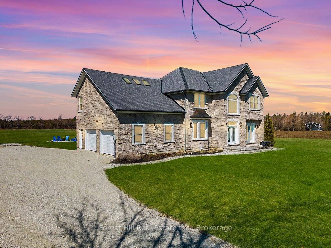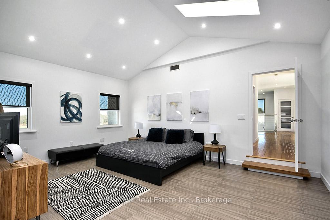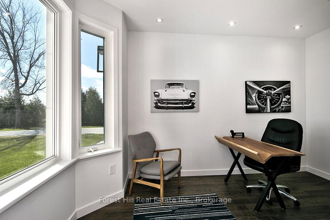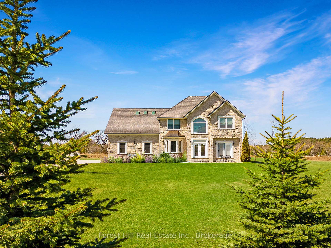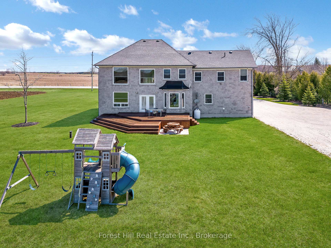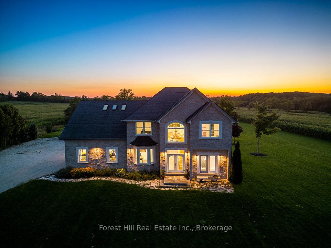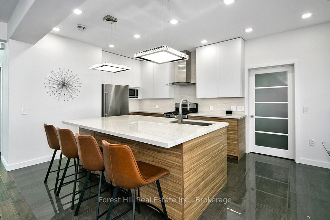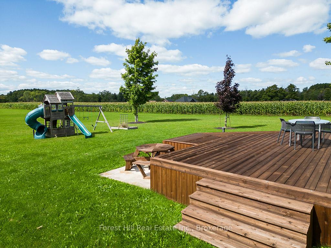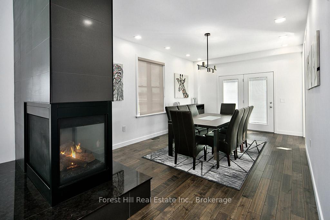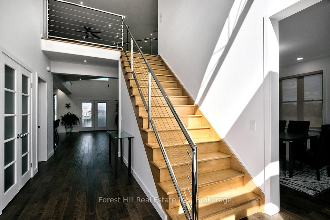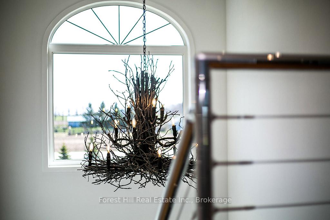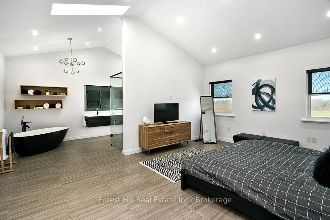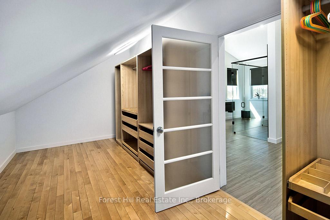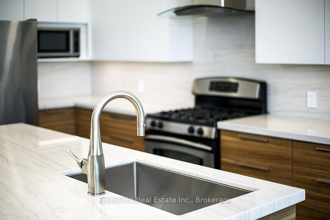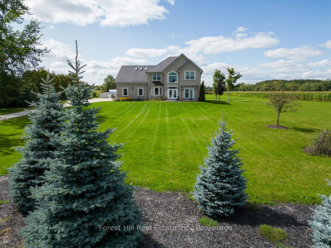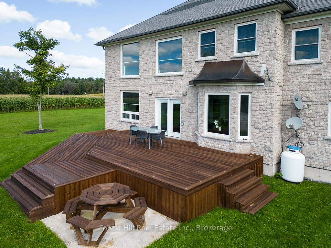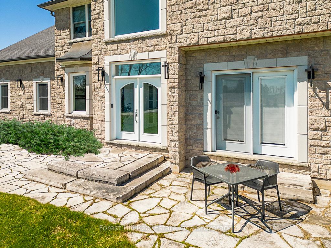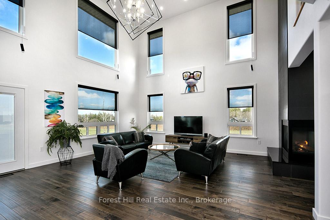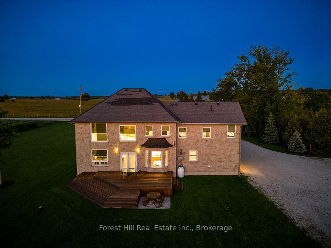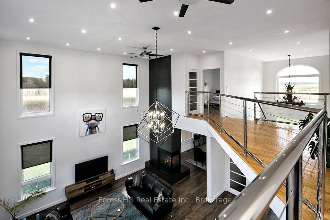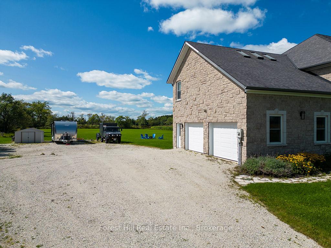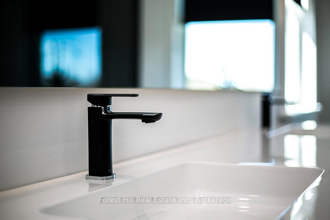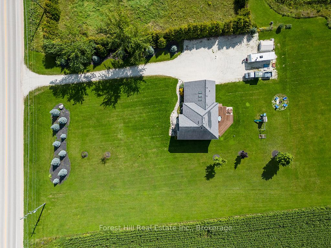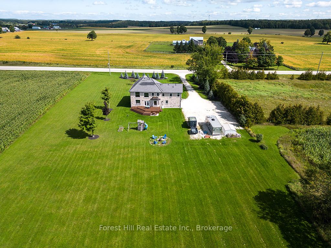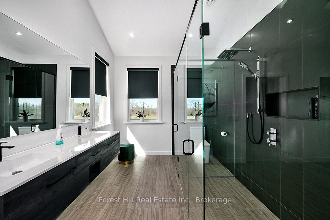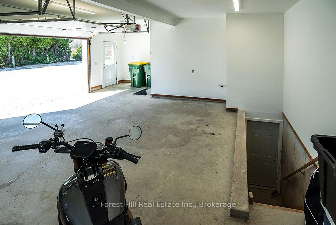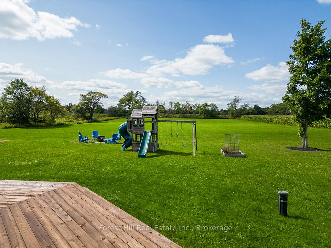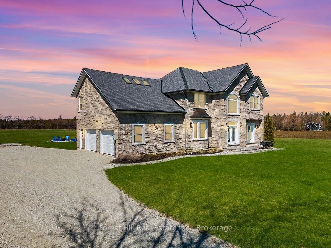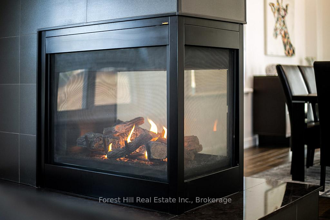$1,499,000
Available - For Sale
Listing ID: X12089830
494164 GREY ROAD 2 N/A , Grey Highlands, N0C 1E0, Grey County
| This exquisitely updated contemporary home offers the perfect blend of modern design and rural tranquility, ideally situated to enjoy all the 4-season attractions of Southern Georgian Bay. Located just 9 mins from Kolapore Uplands, 15 mins from Beaver Valley Ski Club and the Bruce Trail, and under 20 mins to Devils Glen, Osler Bluff, Georgian Bay Club and the charming towns of Thornbury & Collingwood, this is an exceptional home base for active, upscale living. Set on a private 3 acre lot just minutes from Lake Eugenia, this stunning residence features soaring ceilings, show-stopping chandeliers & a striking 3-sided fireplace as its centerpiece. Natural light pours in through oversized windows and multiple walk-outs that invite the outdoors in. The custom kitchen features premium appliances, high-end finishes, a generous pantry, large central island, and a sunny breakfast nook overlooking the serene countryside. A spacious primary suite offers vaulted ceilings, skylights, dual walk-in closets, and a beautifully updated 6-piece ensuite. Two additional bedrooms each feature walk-in closets, and all bathrooms have been tastefully updated with custom tile, in-floor heating, and Bluetooth-enabled climate controls for the ultimate in comfort. The 2 car garage features a rough-in for an EV charger and opens to both the Mudroom and Basement. Beautifully finished and move-in ready, this turnkey property (with furnishings negotiable) is an exceptional opportunity to own a luxurious country retreat just 90 minutes from Kitchener-Waterloo, Guelph, Barrie, and under 2 hrs from the GTA. A rare combination of style, privacy, and access to world-class recreation. |
| Price | $1,499,000 |
| Taxes: | $10262.00 |
| Assessment Year: | 2025 |
| Occupancy: | Owner |
| Address: | 494164 GREY ROAD 2 N/A , Grey Highlands, N0C 1E0, Grey County |
| Acreage: | 2-4.99 |
| Directions/Cross Streets: | Grey Rd 4/Grey Rd 2 |
| Rooms: | 13 |
| Rooms +: | 2 |
| Bedrooms: | 3 |
| Bedrooms +: | 0 |
| Family Room: | F |
| Basement: | Walk-Up, Unfinished |
| Level/Floor | Room | Length(ft) | Width(ft) | Descriptions | |
| Room 1 | Main | Living Ro | 22.17 | 18.76 | Cathedral Ceiling(s), Fireplace, Hardwood Floor |
| Room 2 | Main | Dining Ro | 11.74 | 17.32 | Bay Window, French Doors, W/O To Patio |
| Room 3 | Main | Kitchen | 18.4 | 12.17 | Heated Floor, W/O To Deck, Open Concept |
| Room 4 | Main | Foyer | 15.58 | 19.91 | Cathedral Ceiling(s), Hardwood Floor |
| Room 5 | Main | Office | 11.91 | 11.91 | Bay Window, Hardwood Floor |
| Room 6 | Main | Mud Room | 5.9 | 14.07 | Combined w/Laundry, Heated Floor, Access To Garage |
| Room 7 | Second | Loft | 10.07 | 11.91 | Open Concept, Overlooks Living |
| Room 8 | Second | Primary B | 23.42 | 18.99 | 6 Pc Ensuite, Walk-In Closet(s), Skylight |
| Room 9 | Second | Bedroom 2 | 11.91 | 16.99 | Hardwood Floor, Walk-In Closet(s) |
| Room 10 | Second | Bedroom 3 | 11.41 | 12.07 | Hardwood Floor, Walk-In Closet(s) |
| Room 11 | Basement | Other | 37.59 | 34.14 | Unfinished, Open Concept |
| Room 12 | Basement | Cold Room | 13.32 | 5.25 | Unfinished, Access To Garage |
| Room 13 | Main | Bathroom | 2 Pc Bath | ||
| Room 14 | Second | Bathroom | 3 Pc Bath | ||
| Room 15 | Second | Bathroom | 6 Pc Ensuite |
| Washroom Type | No. of Pieces | Level |
| Washroom Type 1 | 2 | Main |
| Washroom Type 2 | 3 | Second |
| Washroom Type 3 | 6 | Second |
| Washroom Type 4 | 0 | |
| Washroom Type 5 | 0 |
| Total Area: | 0.00 |
| Approximatly Age: | 16-30 |
| Property Type: | Detached |
| Style: | 2-Storey |
| Exterior: | Stone |
| Garage Type: | Attached |
| (Parking/)Drive: | Private Do |
| Drive Parking Spaces: | 10 |
| Park #1 | |
| Parking Type: | Private Do |
| Park #2 | |
| Parking Type: | Private Do |
| Park #3 | |
| Parking Type: | Other |
| Pool: | None |
| Other Structures: | Shed |
| Approximatly Age: | 16-30 |
| Approximatly Square Footage: | 2500-3000 |
| Property Features: | Golf, Hospital |
| CAC Included: | N |
| Water Included: | N |
| Cabel TV Included: | N |
| Common Elements Included: | N |
| Heat Included: | N |
| Parking Included: | N |
| Condo Tax Included: | N |
| Building Insurance Included: | N |
| Fireplace/Stove: | Y |
| Heat Type: | Forced Air |
| Central Air Conditioning: | Other |
| Central Vac: | N |
| Laundry Level: | Syste |
| Ensuite Laundry: | F |
| Elevator Lift: | False |
| Sewers: | Septic |
| Water: | Drilled W |
| Water Supply Types: | Drilled Well |
| Utilities-Cable: | N |
| Utilities-Hydro: | Y |
$
%
Years
This calculator is for demonstration purposes only. Always consult a professional
financial advisor before making personal financial decisions.
| Although the information displayed is believed to be accurate, no warranties or representations are made of any kind. |
| Forest Hill Real Estate Inc. |
|
|

Shawn Syed, AMP
Broker
Dir:
416-786-7848
Bus:
(416) 494-7653
Fax:
1 866 229 3159
| Virtual Tour | Book Showing | Email a Friend |
Jump To:
At a Glance:
| Type: | Freehold - Detached |
| Area: | Grey County |
| Municipality: | Grey Highlands |
| Neighbourhood: | Grey Highlands |
| Style: | 2-Storey |
| Approximate Age: | 16-30 |
| Tax: | $10,262 |
| Beds: | 3 |
| Baths: | 3 |
| Fireplace: | Y |
| Pool: | None |
Locatin Map:
Payment Calculator:

