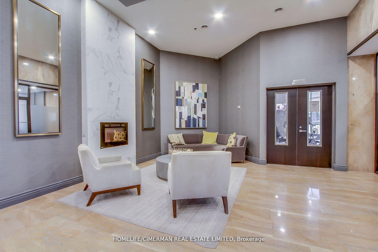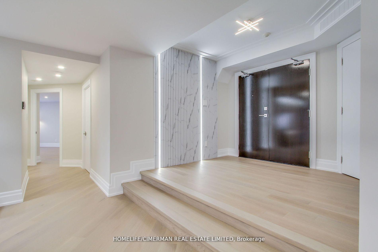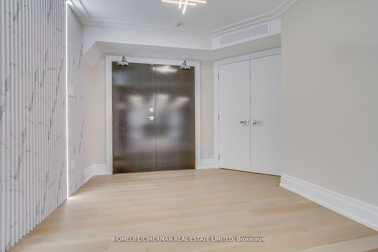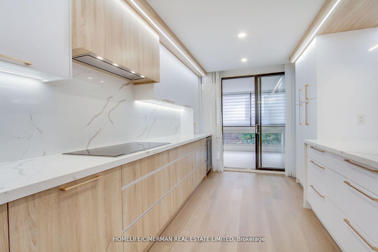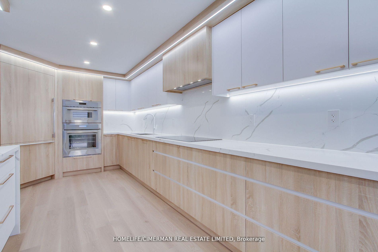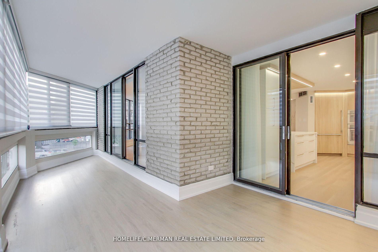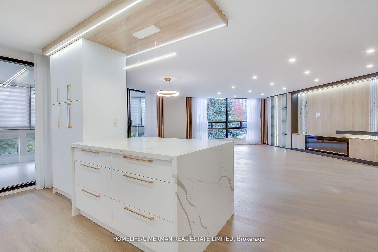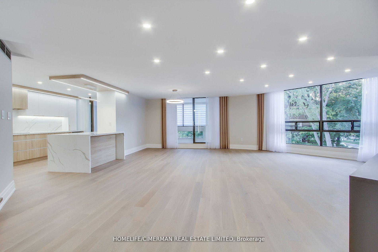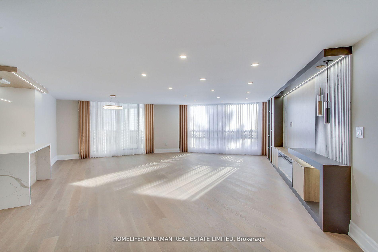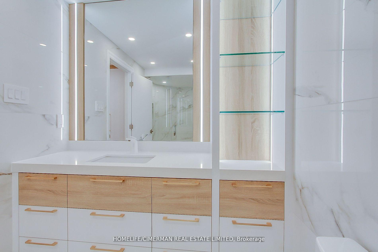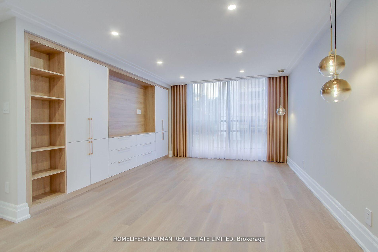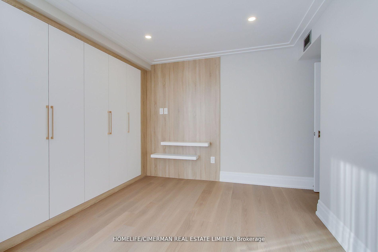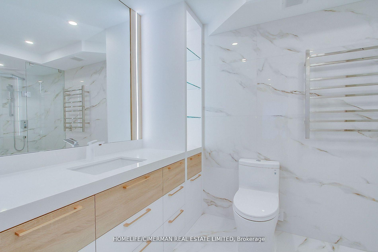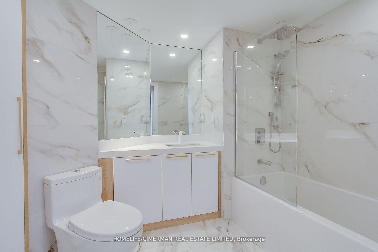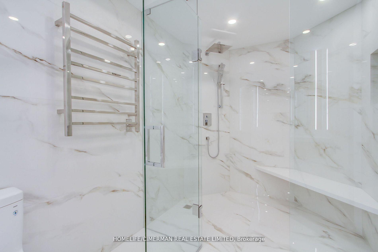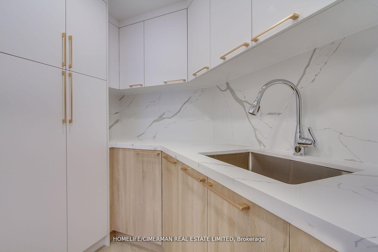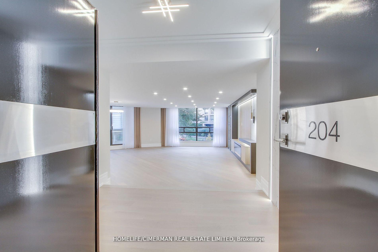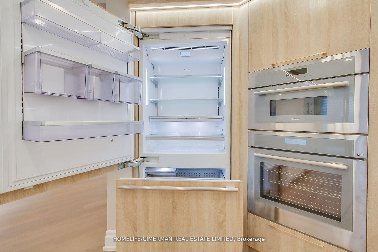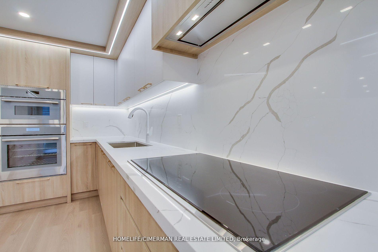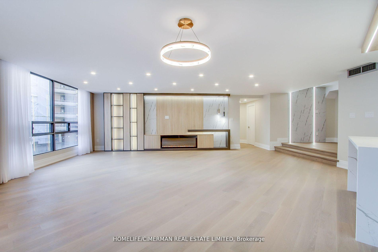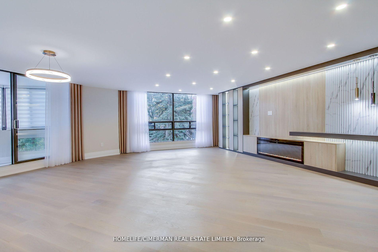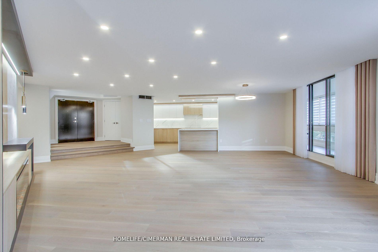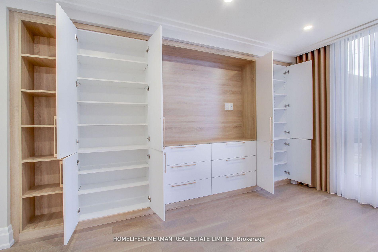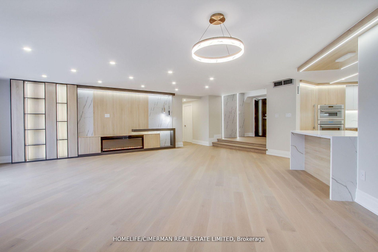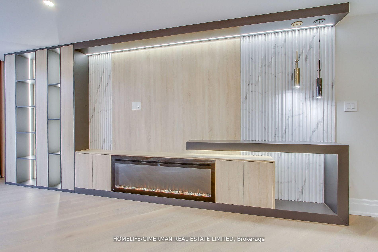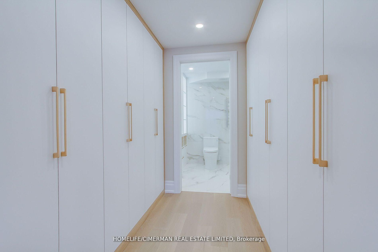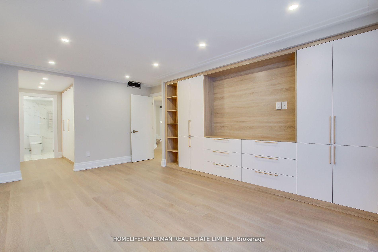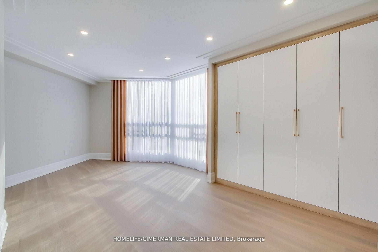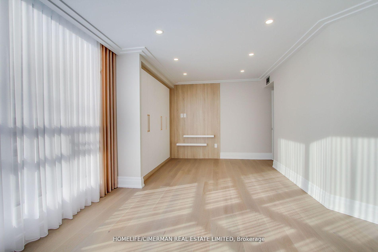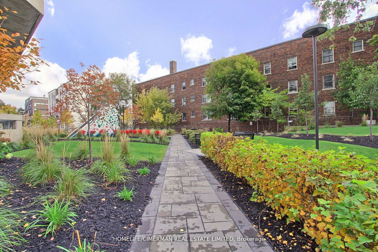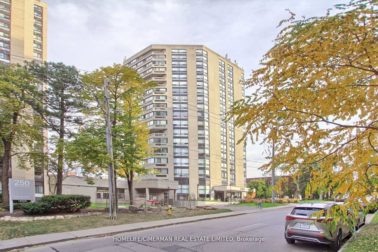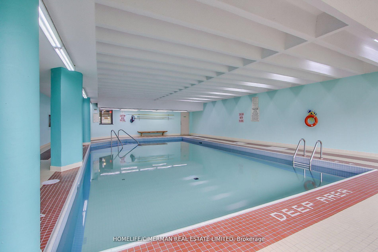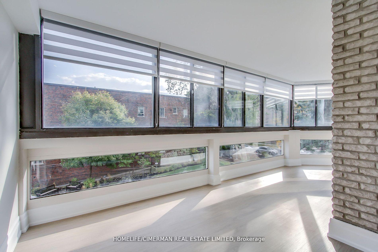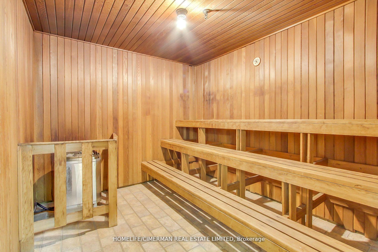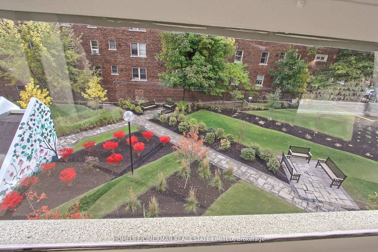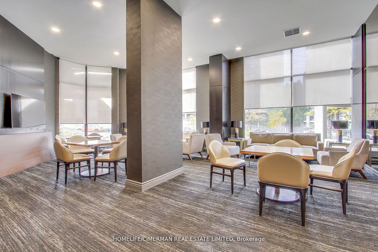$2,398,900
Available - For Sale
Listing ID: C12120619
240 Heath Stre West , Toronto, M5P 3L5, Toronto
| ***Totally Transformed From Top To Bottom Residence In One Of The City's Most Exclusive Boutique Building In The Prime FOREST HILL******Masterpiece Of Modern Renovation AND Exceptional Quality***This Versatile Plan Of Extraordinary Scale & Proportions Offers Over 1900 SQFT Of Interior Space Including Approx 200 Sqft Enclosed Balcony***Floor To Ceiling Windows Creating A Bright & Airy Atmosphere/Open Concept Unit With Functional Bedrooms On The Lower Floor****Sophisticated High-End Custom Finishes Incl :Premium Engineering Hardwood Flooring/Extensive Use Of Pot Lights/Crown Moldings/B/In Living Room Wall Unit With "Napoleon" Fireplace & Abundance Of Custom B/Ins/Custom Kitchen With Breakfast Bar, Center Island & Pantry/Quarts Countertop & Backsplash/Timeless Spa Retreat Ensuite With Custom Vanity, B/In Drawers & Shelves , Heated Towel Bar, Separate Shower Retreat Has Bench & /Bedrooms Build/In Wall Units With Closet Organizers/Separate Laundry Room With Side By Side Washer &Dryer, Build/In Storage Cabinets & Undermount Sink/Custom Millwork And Hardware*******Boutique Residence Offers Visitor Parking, 24Hr Security, Rec Room, Sauna, Indoor Pool***Exclusive Lifestyle And Uncompromised Luxury***Pets Friendly Building***Two Owned Parking Spaces/B38 and B40 ( with EV Charger ) |
| Price | $2,398,900 |
| Taxes: | $5979.82 |
| Occupancy: | Owner |
| Address: | 240 Heath Stre West , Toronto, M5P 3L5, Toronto |
| Postal Code: | M5P 3L5 |
| Province/State: | Toronto |
| Directions/Cross Streets: | St Clair/Spadina/Heath |
| Level/Floor | Room | Length(ft) | Width(ft) | Descriptions | |
| Room 1 | Flat | Foyer | 8.5 | 10.59 | Hardwood Floor, Double Closet, Closet Organizers |
| Room 2 | Flat | Living Ro | 25.39 | 26.99 | Hardwood Floor, Combined w/Dining, Open Concept |
| Room 3 | Flat | Dining Ro | 25.39 | 26.99 | Hardwood Floor, Combined w/Living, W/O To Balcony |
| Room 4 | Flat | Kitchen | 19.68 | 9.48 | Hardwood Floor, Breakfast Bar, Centre Island |
| Room 5 | Flat | Primary B | 17.68 | 12.99 | Hardwood Floor, Ensuite Bath, His and Hers Closets |
| Room 6 | Flat | Bedroom 2 | 20.6 | 13.78 | Hardwood Floor, Picture Window, B/I Closet |
| Room 7 | Flat | Sunroom | 24.99 | 10.89 | Vinyl Floor, Enclosed, Sliding Doors |
| Room 8 | Flat | Laundry | 11.87 | 5.18 | Tile Floor, B/I Shelves, Undermount Sink |
| Washroom Type | No. of Pieces | Level |
| Washroom Type 1 | 4 | Flat |
| Washroom Type 2 | 3 | Flat |
| Washroom Type 3 | 0 | |
| Washroom Type 4 | 0 | |
| Washroom Type 5 | 0 |
| Total Area: | 0.00 |
| Sprinklers: | Conc |
| Washrooms: | 2 |
| Heat Type: | Forced Air |
| Central Air Conditioning: | Central Air |
$
%
Years
This calculator is for demonstration purposes only. Always consult a professional
financial advisor before making personal financial decisions.
| Although the information displayed is believed to be accurate, no warranties or representations are made of any kind. |
| HOMELIFE/CIMERMAN REAL ESTATE LIMITED |
|
|

Shawn Syed, AMP
Broker
Dir:
416-786-7848
Bus:
(416) 494-7653
Fax:
1 866 229 3159
| Book Showing | Email a Friend |
Jump To:
At a Glance:
| Type: | Com - Condo Apartment |
| Area: | Toronto |
| Municipality: | Toronto C03 |
| Neighbourhood: | Forest Hill South |
| Style: | Apartment |
| Tax: | $5,979.82 |
| Maintenance Fee: | $2,332.06 |
| Beds: | 2 |
| Baths: | 2 |
| Fireplace: | Y |
Locatin Map:
Payment Calculator:

