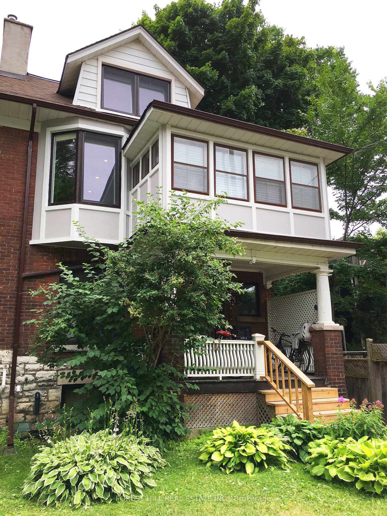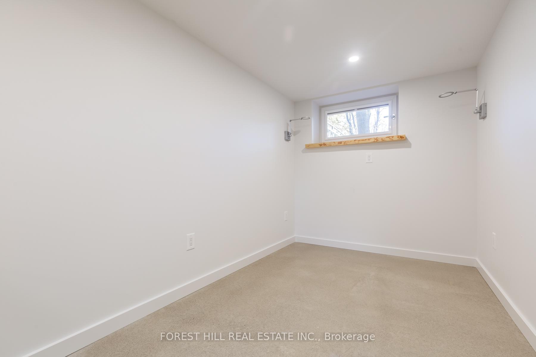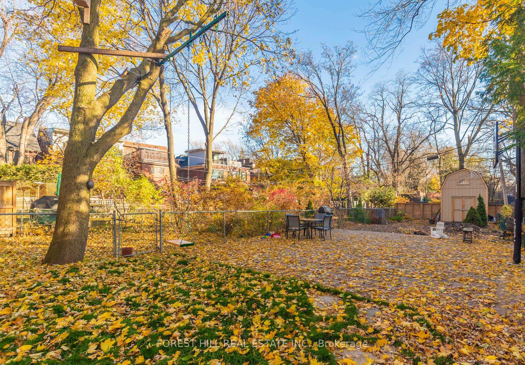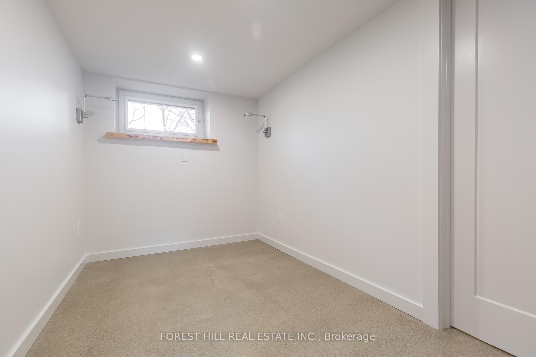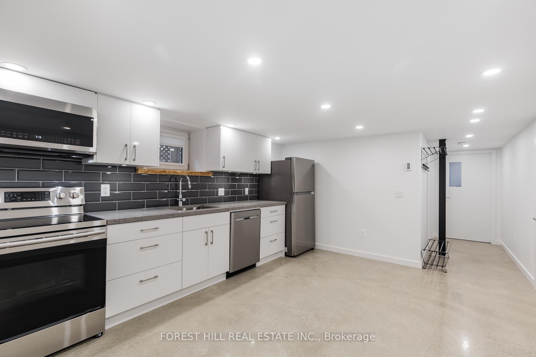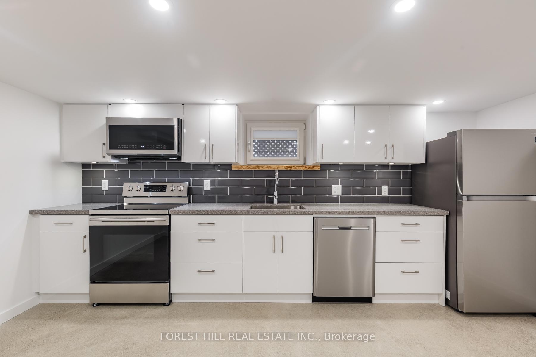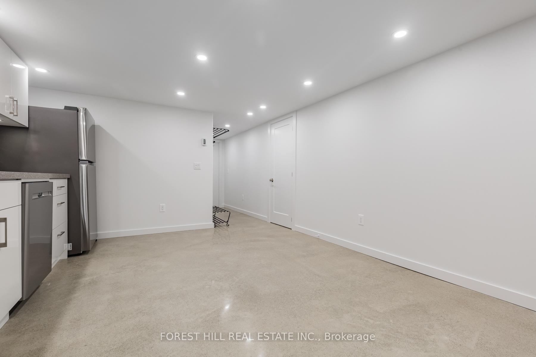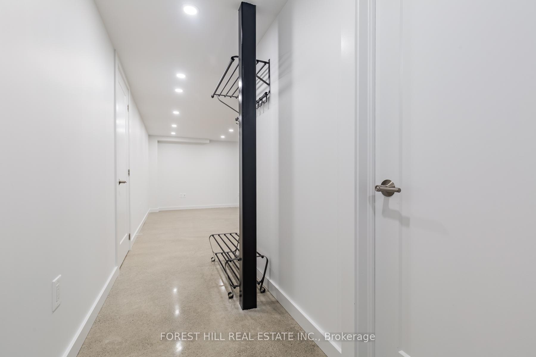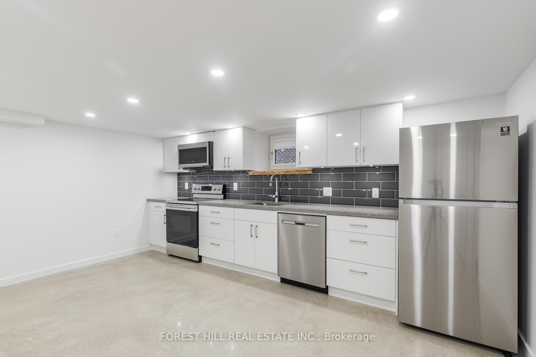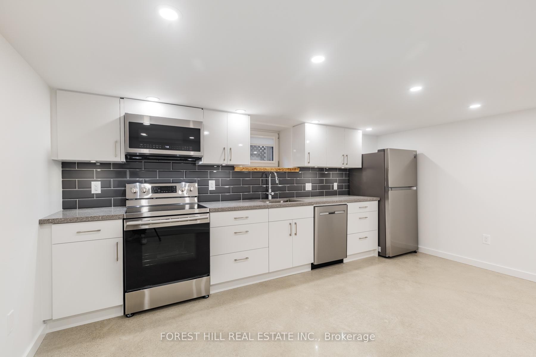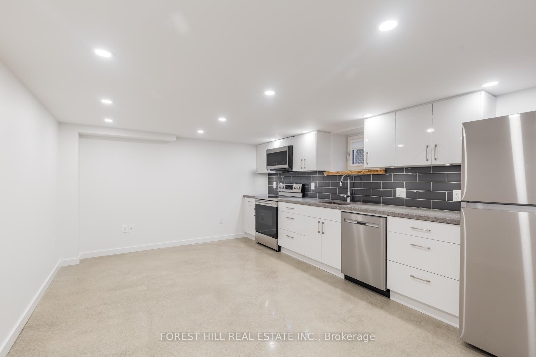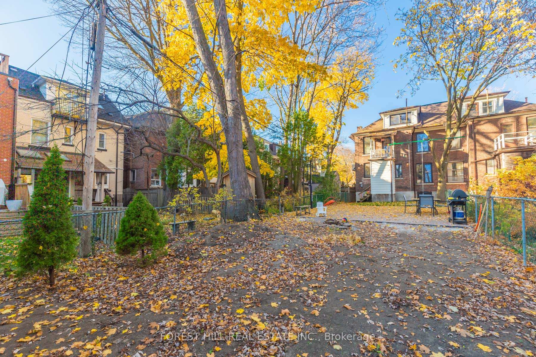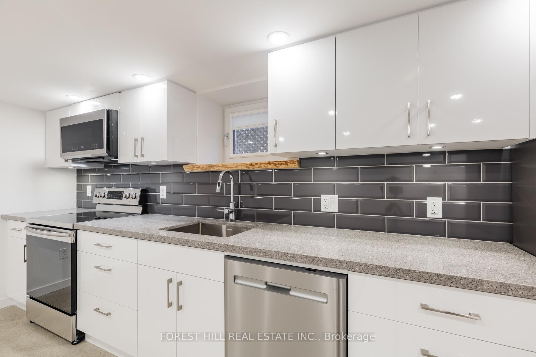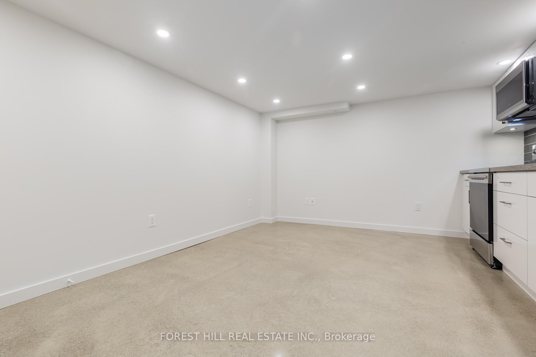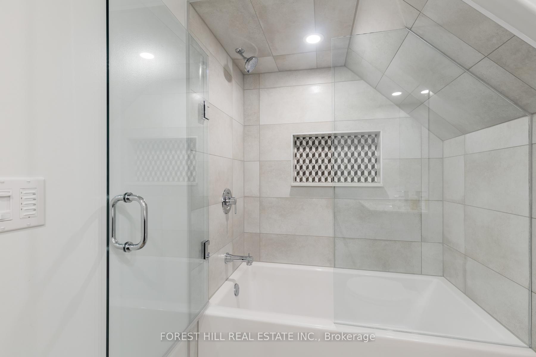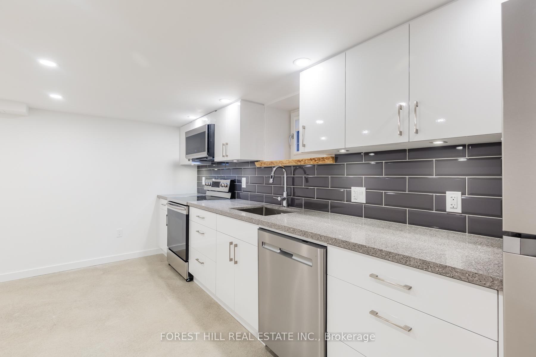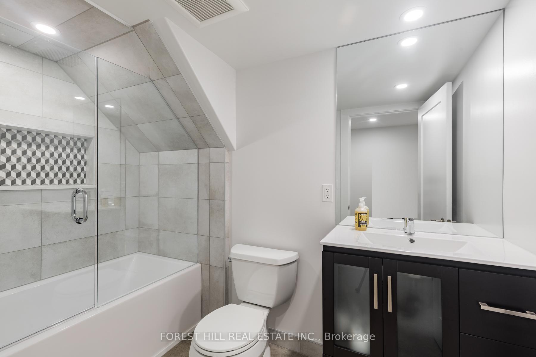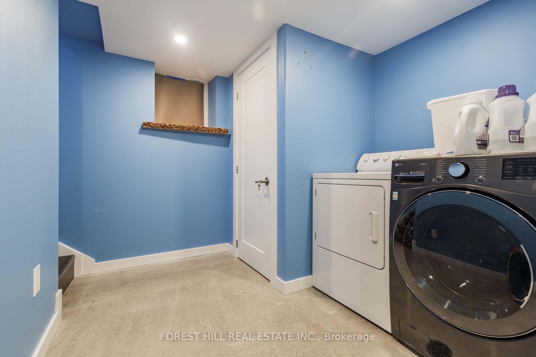$1,950
Available - For Rent
Listing ID: C12120561
13 Barton Aven , Toronto, M5R 1G7, Toronto
| This thoughtfully designed basement apartment blends modern comfort with a coveted Annex lifestyle. Featuring sleek, heated polished concrete floors and the convenience of non-coin operated laundry, control of your own heat it and shared access to a lush, beautifully landscaped shared backyard. Ideal for morning coffee or weekend lounging, take in the open green space right across the street at the park. Nestled in the heart of the Annex, you're just moments from Toronto's best cafés, independent shops, transit, and the creative energy that defines one of the city's most iconic neighbourhoods. |
| Price | $1,950 |
| Taxes: | $0.00 |
| Occupancy: | Tenant |
| Address: | 13 Barton Aven , Toronto, M5R 1G7, Toronto |
| Directions/Cross Streets: | Bloor & Bathurst St. |
| Rooms: | 4 |
| Bedrooms: | 1 |
| Bedrooms +: | 0 |
| Family Room: | F |
| Basement: | Apartment |
| Furnished: | Unfu |
| Level/Floor | Room | Length(ft) | Width(ft) | Descriptions | |
| Room 1 | Basement | Bedroom | 7.87 | 6.89 | Heated Floor, Large Closet, Concrete Floor |
| Room 2 | Basement | Kitchen | 12.14 | 15.74 | Heated Floor, Stone Counters, Concrete Floor |
| Room 3 | Basement | Living Ro | 12.14 | 15.74 | Heated Floor, Stone Counters, Concrete Floor |
| Room 4 | Basement | Bathroom | 6.23 | 4.92 | Heated Floor |
| Room 5 | Basement | Laundry | 12.14 | 5.25 |
| Washroom Type | No. of Pieces | Level |
| Washroom Type 1 | 4 | Basement |
| Washroom Type 2 | 0 | |
| Washroom Type 3 | 0 | |
| Washroom Type 4 | 0 | |
| Washroom Type 5 | 0 |
| Total Area: | 0.00 |
| Property Type: | Semi-Detached |
| Style: | 2 1/2 Storey |
| Exterior: | Brick |
| Garage Type: | None |
| (Parking/)Drive: | Street Onl |
| Drive Parking Spaces: | 0 |
| Park #1 | |
| Parking Type: | Street Onl |
| Park #2 | |
| Parking Type: | Street Onl |
| Pool: | None |
| Laundry Access: | Common Area, |
| Approximatly Square Footage: | < 700 |
| CAC Included: | N |
| Water Included: | Y |
| Cabel TV Included: | N |
| Common Elements Included: | Y |
| Heat Included: | Y |
| Parking Included: | N |
| Condo Tax Included: | N |
| Building Insurance Included: | N |
| Fireplace/Stove: | N |
| Heat Type: | Radiant |
| Central Air Conditioning: | Central Air |
| Central Vac: | N |
| Laundry Level: | Syste |
| Ensuite Laundry: | F |
| Sewers: | Sewer |
| Although the information displayed is believed to be accurate, no warranties or representations are made of any kind. |
| FOREST HILL REAL ESTATE INC. |
|
|

Shawn Syed, AMP
Broker
Dir:
416-786-7848
Bus:
(416) 494-7653
Fax:
1 866 229 3159
| Book Showing | Email a Friend |
Jump To:
At a Glance:
| Type: | Freehold - Semi-Detached |
| Area: | Toronto |
| Municipality: | Toronto C02 |
| Neighbourhood: | Annex |
| Style: | 2 1/2 Storey |
| Beds: | 1 |
| Baths: | 1 |
| Fireplace: | N |
| Pool: | None |
Locatin Map:

