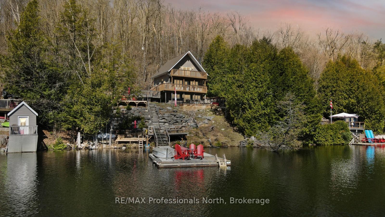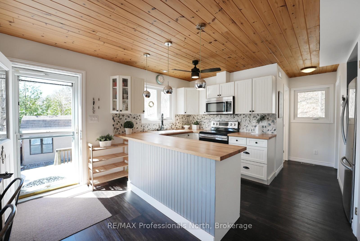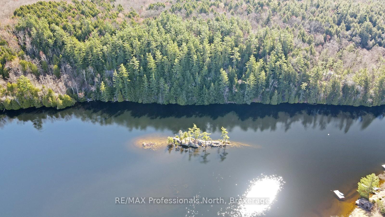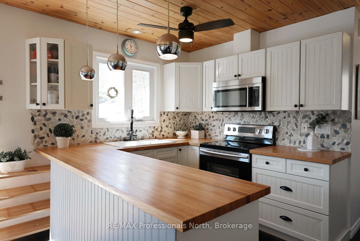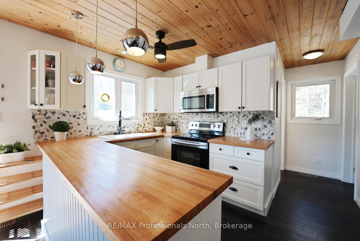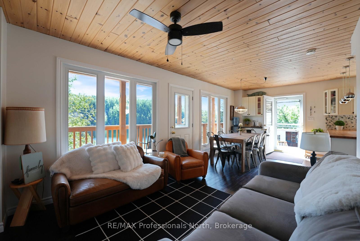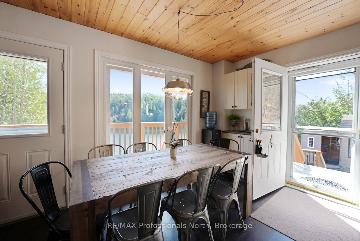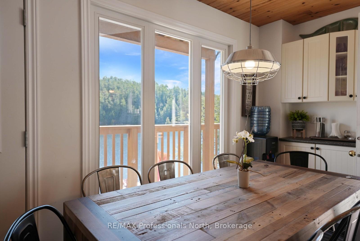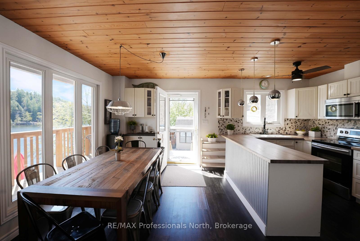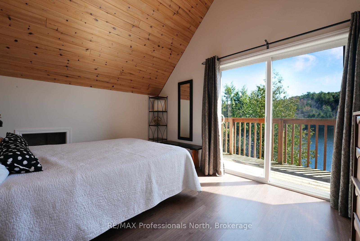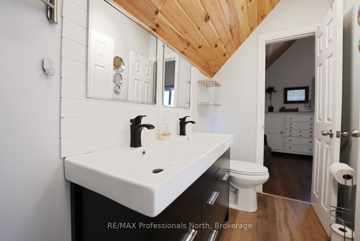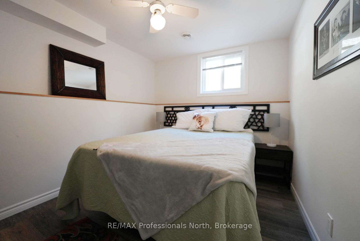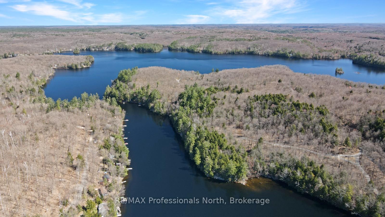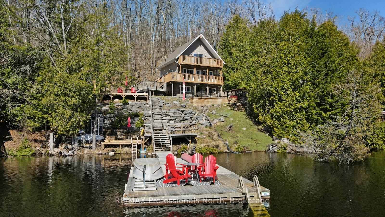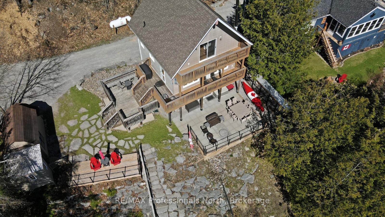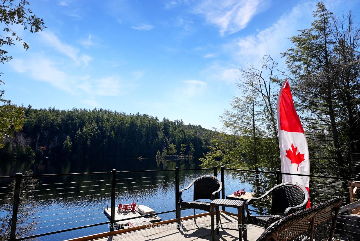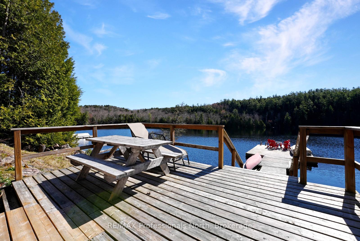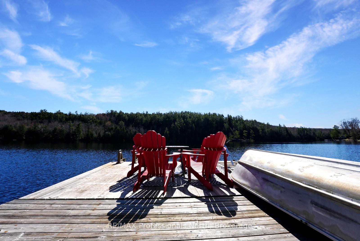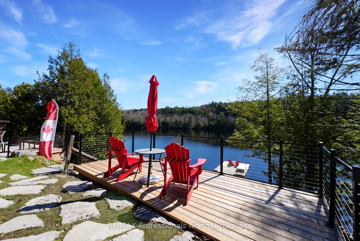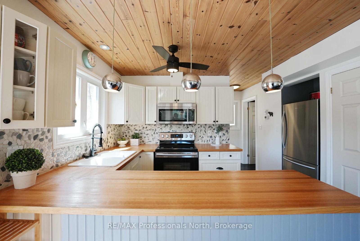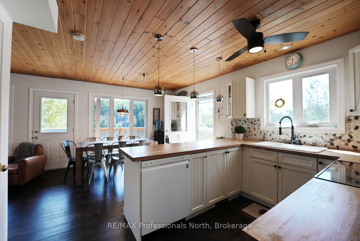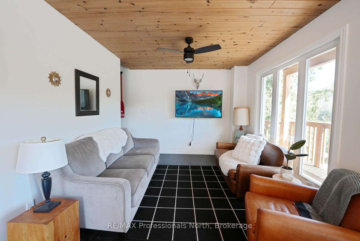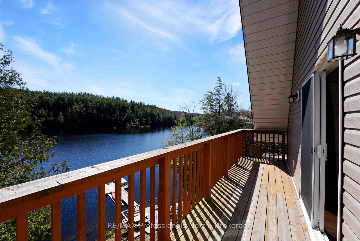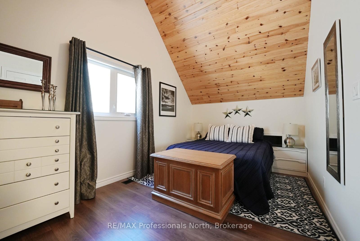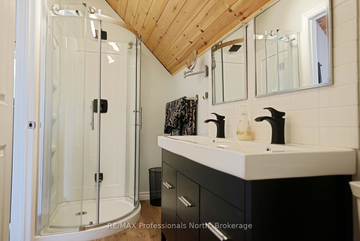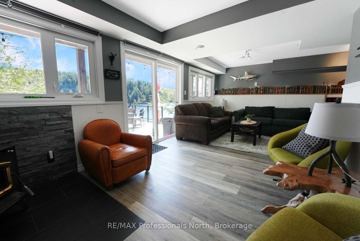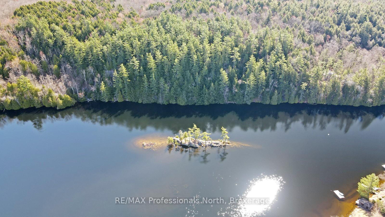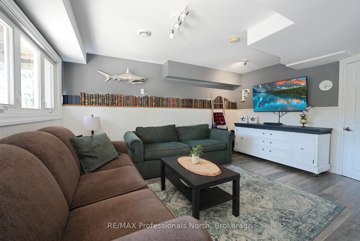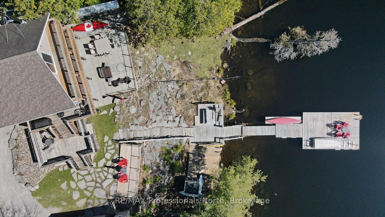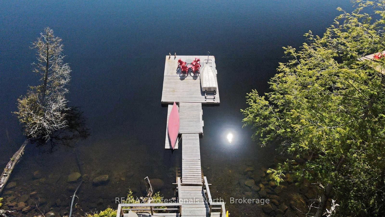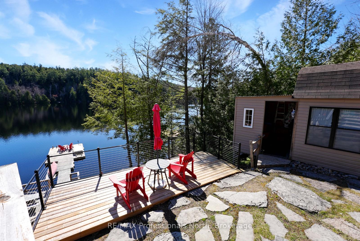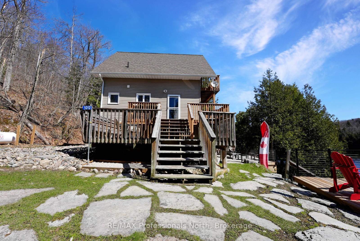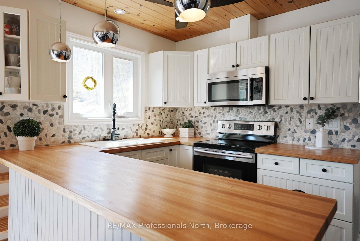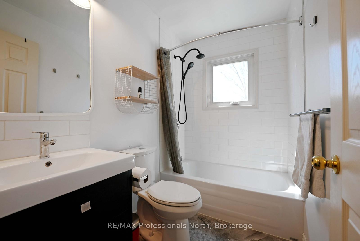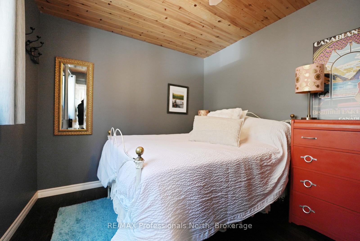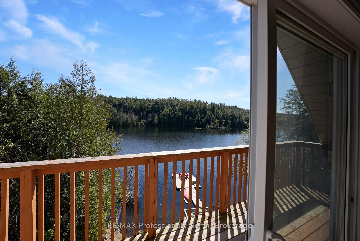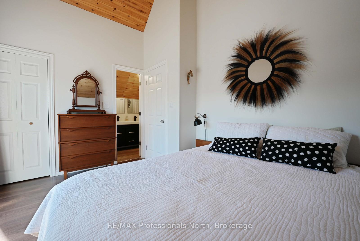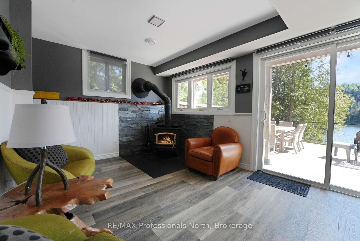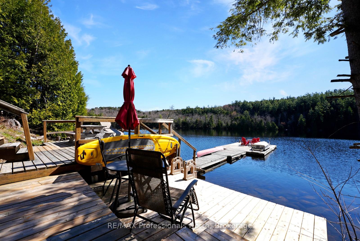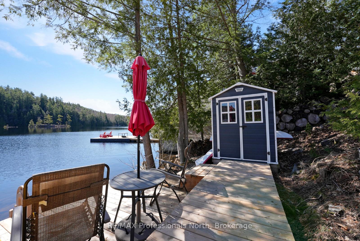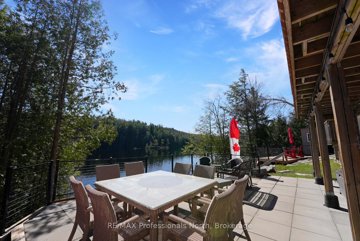$999,000
Available - For Sale
Listing ID: X12120554
1012 Caldwell Trai , Minden Hills, K0M 2A0, Haliburton
| Welcome to Bob Lake - where peace, privacy, and pristine waters come together to create the ultimate lakeside escape. Tucked into a low-traffic bay, this beautifully renovated four-season cottage offers calm, clean waters ideal for paddle boarding, kayaking, and canoeing. With deep water off the dock and exceptional water clarity, its the perfect setting for swimming and lakeside relaxation. This 4-bedroom, 2-bath home has been fully renovated and is completely turn-key. It features a well-built design with thoughtful finishes throughout, including a fully finished basement with a cozy wood stove for year-round comfort. The second-floor bedroom boasts its own private balcony with lake views an ideal retreat for morning coffee or evening stargazing. Outdoors, enjoy multiple spaces to take in the waterfront, whether from the large dock, outdoor seating areas, or landscaped yard. This is a property made for gathering and enjoying the natural surroundings. Located just 10 minutes from the village of Minden, you'll have convenient access to groceries, restaurants, gas, schools, trails, and more all while being part of a quiet, quality lakefront community. This is lakeside living at its finest move-in ready and made for all seasons. |
| Price | $999,000 |
| Taxes: | $3548.17 |
| Assessment Year: | 2025 |
| Occupancy: | Owner |
| Address: | 1012 Caldwell Trai , Minden Hills, K0M 2A0, Haliburton |
| Directions/Cross Streets: | Bob Lake Road then keep right on to Caldwell Trail |
| Rooms: | 8 |
| Rooms +: | 3 |
| Bedrooms: | 3 |
| Bedrooms +: | 1 |
| Family Room: | F |
| Basement: | Finished wit, Full |
| Level/Floor | Room | Length(ft) | Width(ft) | Descriptions | |
| Room 1 | Main | Dining Ro | 9.54 | 10.23 | |
| Room 2 | Main | Living Ro | 13.51 | 10.46 | |
| Room 3 | Main | Kitchen | 14.24 | 7.35 | |
| Room 4 | Main | Bedroom 3 | 11.35 | 9.22 | |
| Room 5 | Main | Bathroom | 7.61 | 4.99 | 4 Pc Bath |
| Room 6 | Second | Primary B | 17.81 | 9.15 | |
| Room 7 | Second | Bedroom 2 | 12.86 | 10.17 | Balcony |
| Room 8 | Second | Bathroom | 4.49 | 10.17 | 4 Pc Bath |
| Room 9 | Basement | Recreatio | 21.62 | 14.66 | |
| Room 10 | Basement | Bedroom 4 | 9.32 | 8.53 | |
| Room 11 | Basement | Utility R | 10 | 7.35 | Combined w/Laundry |
| Washroom Type | No. of Pieces | Level |
| Washroom Type 1 | 4 | Main |
| Washroom Type 2 | 4 | Second |
| Washroom Type 3 | 0 | |
| Washroom Type 4 | 0 | |
| Washroom Type 5 | 0 |
| Total Area: | 0.00 |
| Property Type: | Detached |
| Style: | 2-Storey |
| Exterior: | Vinyl Siding |
| Garage Type: | None |
| (Parking/)Drive: | Private |
| Drive Parking Spaces: | 1 |
| Park #1 | |
| Parking Type: | Private |
| Park #2 | |
| Parking Type: | Private |
| Pool: | None |
| Other Structures: | Shed |
| Approximatly Square Footage: | 700-1100 |
| Property Features: | Lake Access, Lake/Pond |
| CAC Included: | N |
| Water Included: | N |
| Cabel TV Included: | N |
| Common Elements Included: | N |
| Heat Included: | N |
| Parking Included: | N |
| Condo Tax Included: | N |
| Building Insurance Included: | N |
| Fireplace/Stove: | Y |
| Heat Type: | Forced Air |
| Central Air Conditioning: | None |
| Central Vac: | N |
| Laundry Level: | Syste |
| Ensuite Laundry: | F |
| Sewers: | Holding Tank |
| Water: | Lake/Rive |
| Water Supply Types: | Lake/River |
$
%
Years
This calculator is for demonstration purposes only. Always consult a professional
financial advisor before making personal financial decisions.
| Although the information displayed is believed to be accurate, no warranties or representations are made of any kind. |
| RE/MAX Professionals North |
|
|

Shawn Syed, AMP
Broker
Dir:
416-786-7848
Bus:
(416) 494-7653
Fax:
1 866 229 3159
| Virtual Tour | Book Showing | Email a Friend |
Jump To:
At a Glance:
| Type: | Freehold - Detached |
| Area: | Haliburton |
| Municipality: | Minden Hills |
| Neighbourhood: | Lutterworth |
| Style: | 2-Storey |
| Tax: | $3,548.17 |
| Beds: | 3+1 |
| Baths: | 2 |
| Fireplace: | Y |
| Pool: | None |
Locatin Map:
Payment Calculator:

