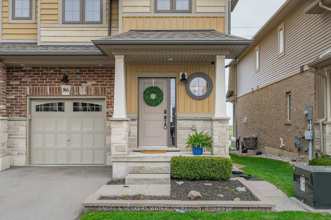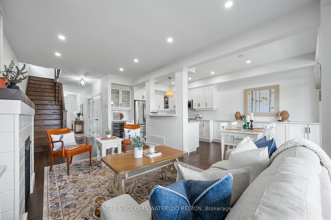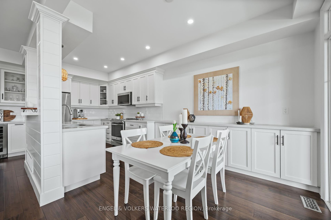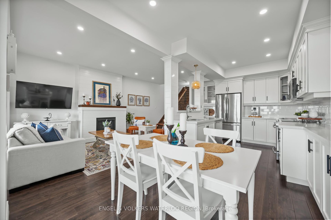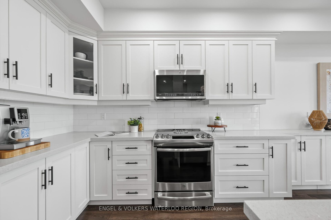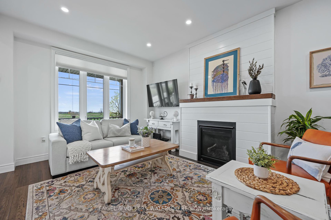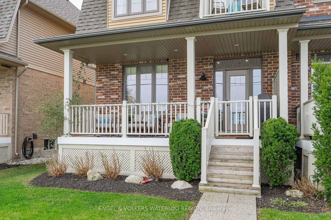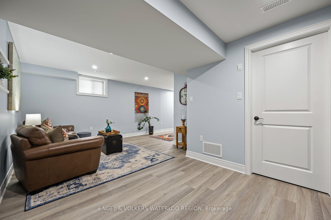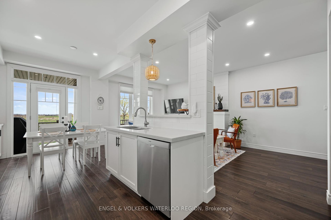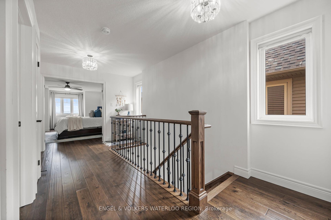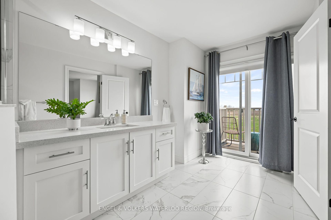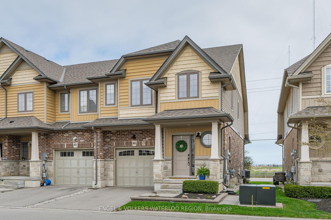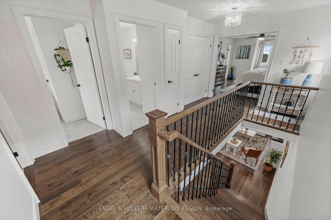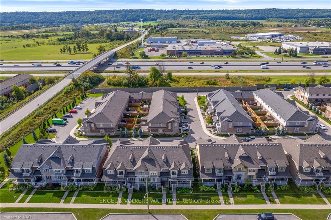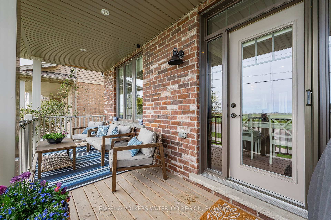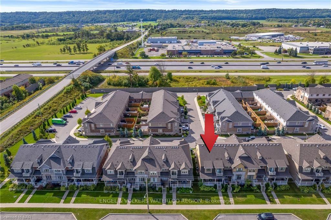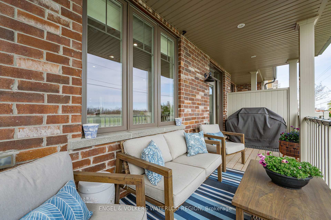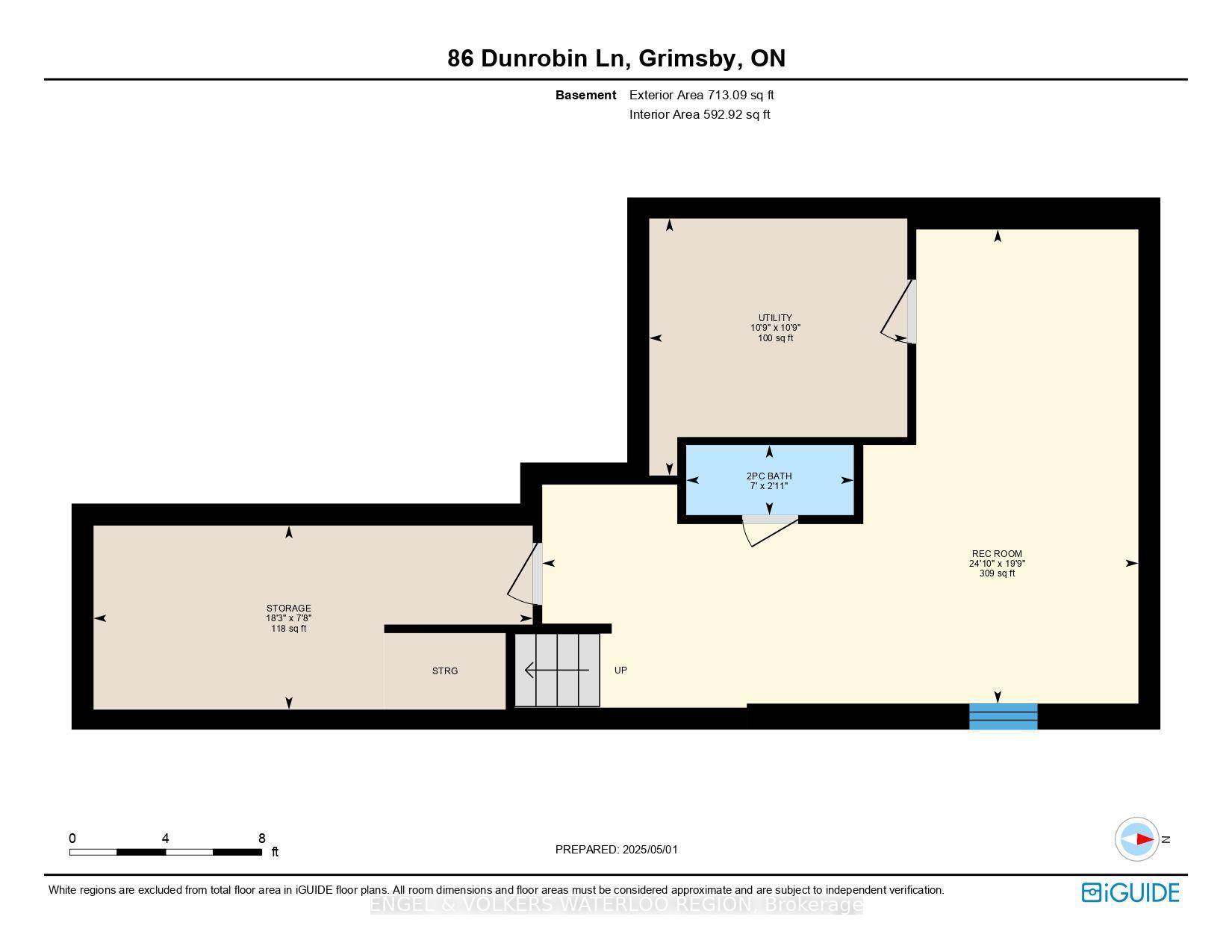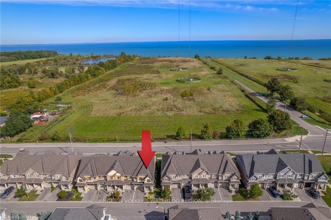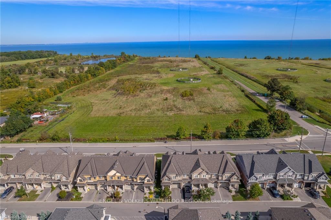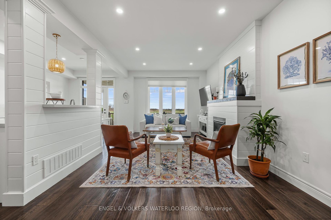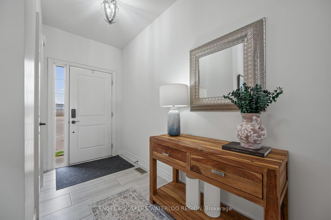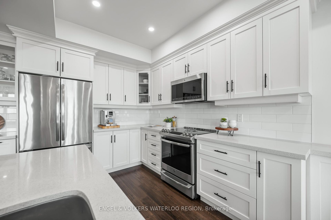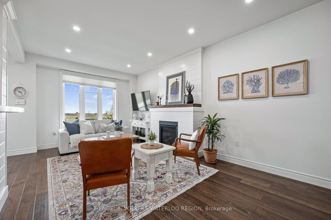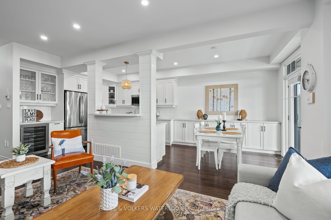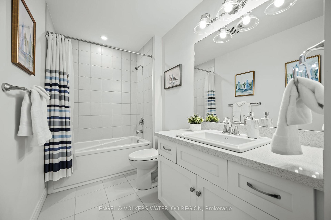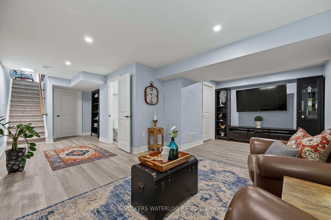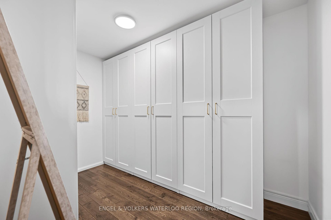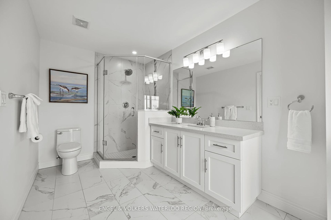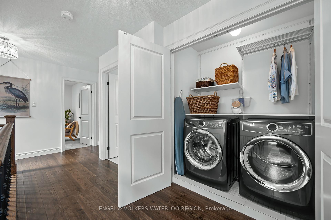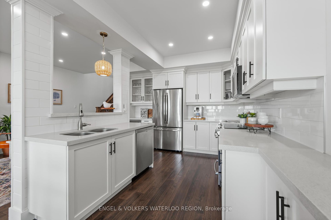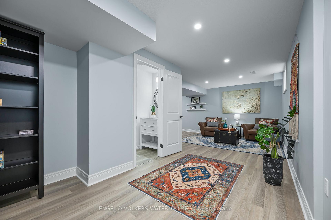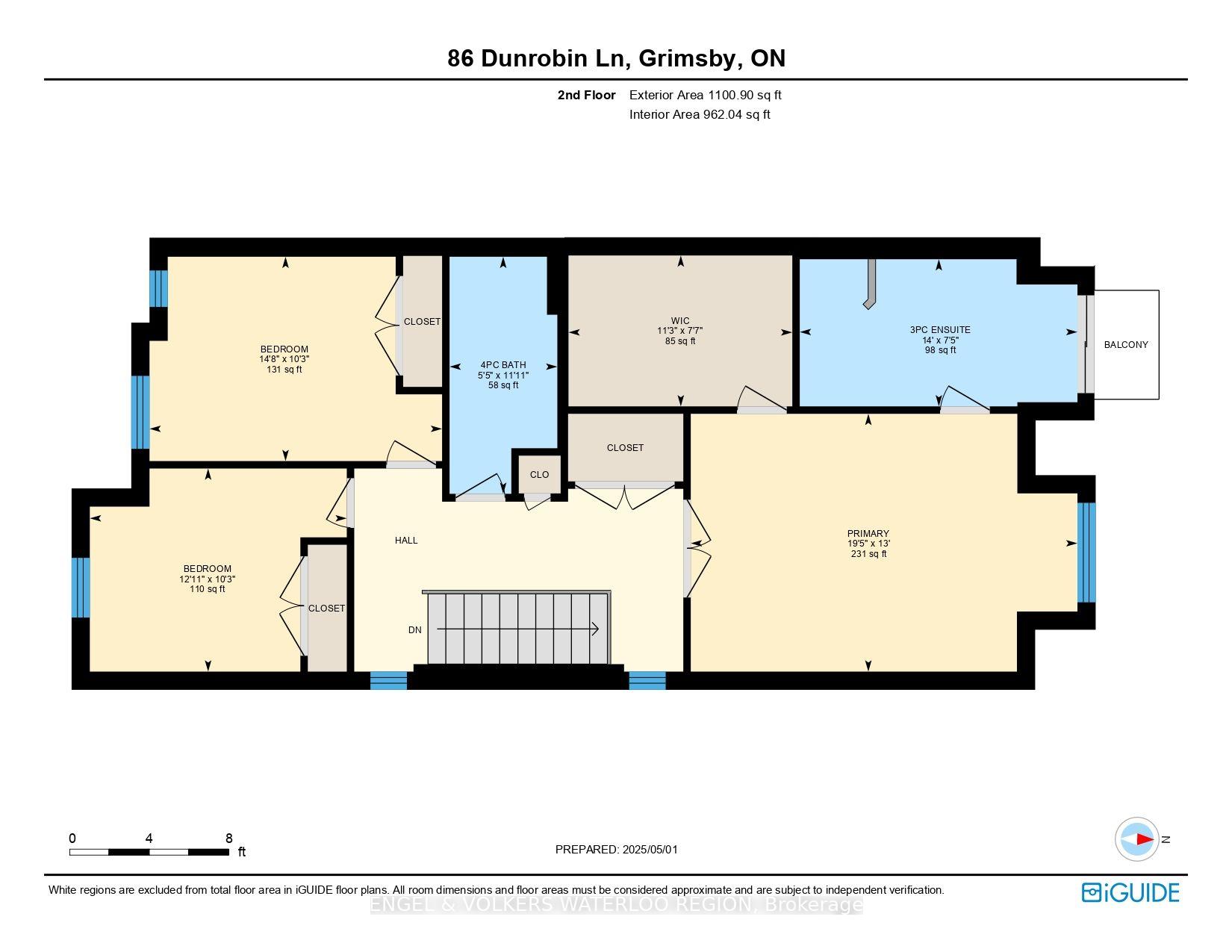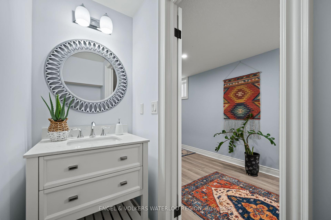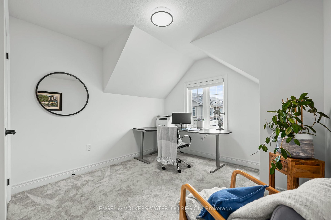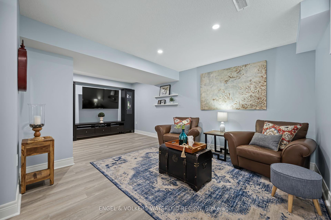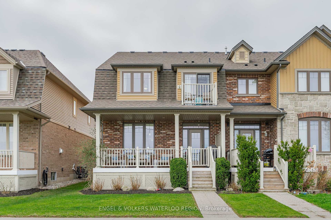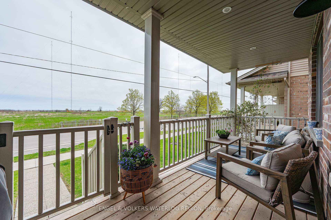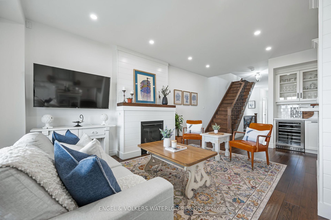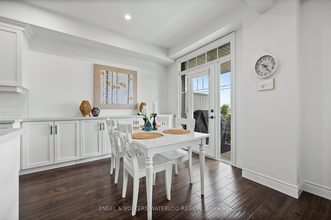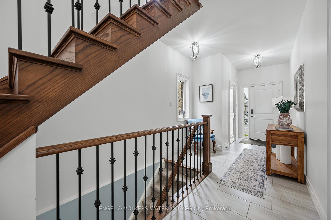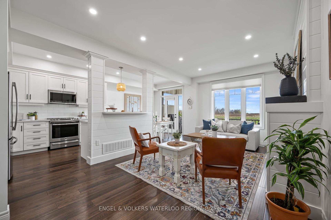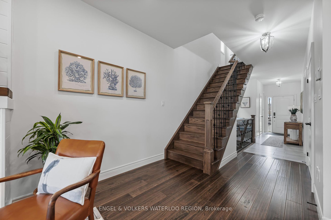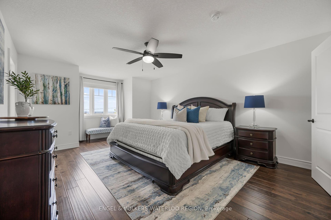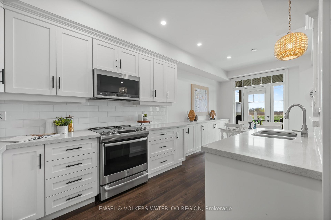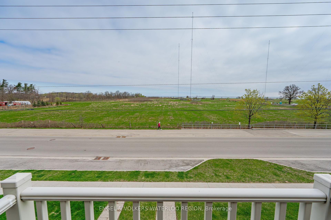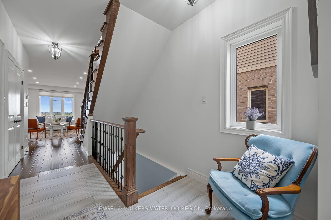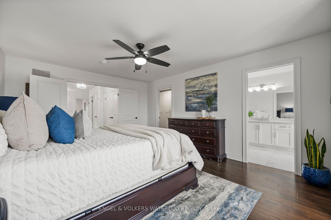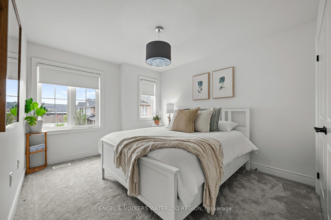$799,900
Available - For Sale
Listing ID: X12118007
86 Dunrobin Lane , Grimsby, L3M 0H4, Niagara
| Discover this exceptional Freehold Executive END-UNIT Townhouse by Marz Homes, ideally located in a sought-after lakeside community with breathtaking views of Lake Ontario. Offering over 2300 sq ft of finished living space across all levels and showcasing $100,000 in premium builder upgrades! The open-concept main level features a designer custom kitchen with quartz countertops and high-end appliances, flowing into a spacious great room with a gas fireplace and walkout to a generous covered porch. Elegant wide plank hardwood flooring extends throughout. The upper level includes a convenient laundry room and 3 spacious bedrooms. The luxurious primary suite boasts a private balcony, custom closets, and a spa-inspired ensuite. The finished lower level offers a media/rec room, 2-piece bath, and ample storage. This rare find is far from your average townhouse! Conveniently located close to major amenities, highway access, 50 Point Marina, local farmers markets, wineries, future GO station, and vibrant Downtown Grimsby. A must-see home |
| Price | $799,900 |
| Taxes: | $5273.00 |
| Assessment Year: | 2024 |
| Occupancy: | Owner |
| Address: | 86 Dunrobin Lane , Grimsby, L3M 0H4, Niagara |
| Directions/Cross Streets: | White Star Ln |
| Rooms: | 9 |
| Rooms +: | 4 |
| Bedrooms: | 3 |
| Bedrooms +: | 0 |
| Family Room: | F |
| Basement: | Full, Finished |
| Level/Floor | Room | Length(ft) | Width(ft) | Descriptions | |
| Room 1 | Main | Living Ro | 20.24 | 11.41 | |
| Room 2 | Main | Kitchen | 12 | 12 | |
| Room 3 | Main | Dining Ro | 8.99 | 8.82 | |
| Room 4 | Main | Bathroom | 6.76 | 2.59 | 2 Pc Bath |
| Room 5 | Second | Primary B | 19.42 | 12.99 | Ensuite Bath, Walk-In Closet(s) |
| Room 6 | Second | Bathroom | 14.01 | 7.41 | 3 Pc Ensuite |
| Room 7 | Second | Bedroom | 14.66 | 10.23 | |
| Room 8 | Second | Bathroom | 5.41 | 11.91 | 4 Pc Bath |
| Room 9 | Second | Bedroom | 12.92 | 10.23 | |
| Room 10 | Basement | Bathroom | 6.56 | 2.92 | 2 Pc Bath |
| Room 11 | Basement | Recreatio | 24.83 | 19.75 | |
| Room 12 | Basement | Utility R | 10.76 | 10.76 | |
| Room 13 | Basement | Other | 18.24 | 7.68 |
| Washroom Type | No. of Pieces | Level |
| Washroom Type 1 | 3 | |
| Washroom Type 2 | 4 | |
| Washroom Type 3 | 2 | |
| Washroom Type 4 | 0 | |
| Washroom Type 5 | 0 |
| Total Area: | 0.00 |
| Approximatly Age: | 0-5 |
| Property Type: | Att/Row/Townhouse |
| Style: | 2-Storey |
| Exterior: | Brick, Stone |
| Garage Type: | Attached |
| Drive Parking Spaces: | 1 |
| Pool: | None |
| Approximatly Age: | 0-5 |
| Approximatly Square Footage: | 1500-2000 |
| CAC Included: | N |
| Water Included: | N |
| Cabel TV Included: | N |
| Common Elements Included: | N |
| Heat Included: | N |
| Parking Included: | N |
| Condo Tax Included: | N |
| Building Insurance Included: | N |
| Fireplace/Stove: | Y |
| Heat Type: | Forced Air |
| Central Air Conditioning: | Central Air |
| Central Vac: | Y |
| Laundry Level: | Syste |
| Ensuite Laundry: | F |
| Sewers: | Sewer |
$
%
Years
This calculator is for demonstration purposes only. Always consult a professional
financial advisor before making personal financial decisions.
| Although the information displayed is believed to be accurate, no warranties or representations are made of any kind. |
| ENGEL & VOLKERS WATERLOO REGION |
|
|

Shawn Syed, AMP
Broker
Dir:
416-786-7848
Bus:
(416) 494-7653
Fax:
1 866 229 3159
| Virtual Tour | Book Showing | Email a Friend |
Jump To:
At a Glance:
| Type: | Freehold - Att/Row/Townhouse |
| Area: | Niagara |
| Municipality: | Grimsby |
| Neighbourhood: | 540 - Grimsby Beach |
| Style: | 2-Storey |
| Approximate Age: | 0-5 |
| Tax: | $5,273 |
| Beds: | 3 |
| Baths: | 3 |
| Fireplace: | Y |
| Pool: | None |
Locatin Map:
Payment Calculator:

