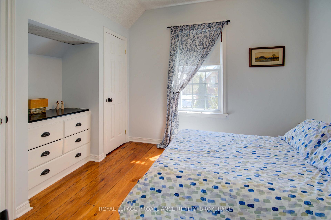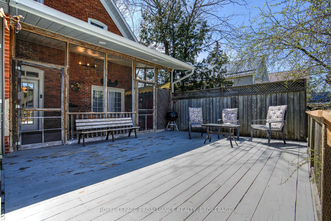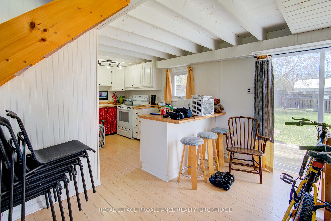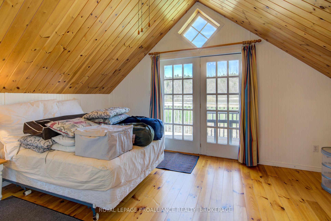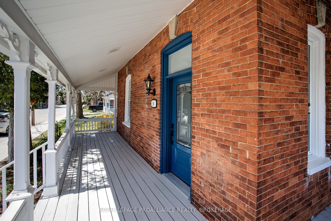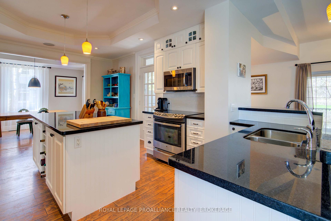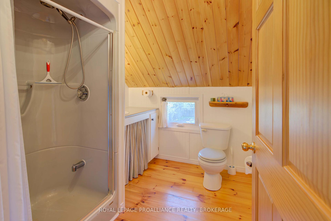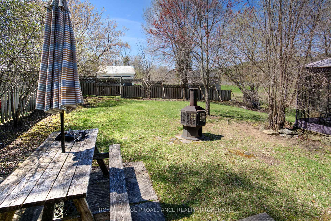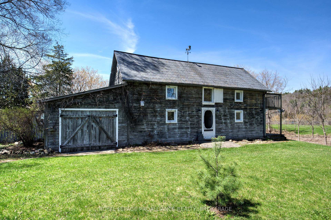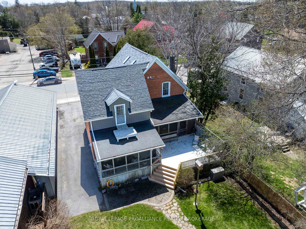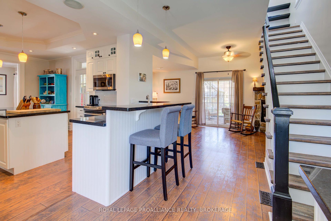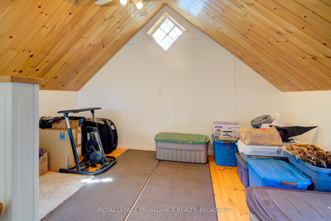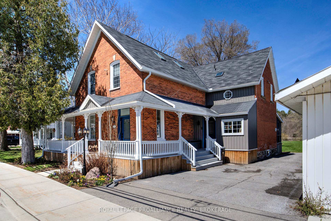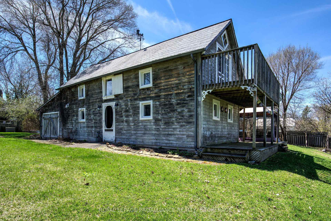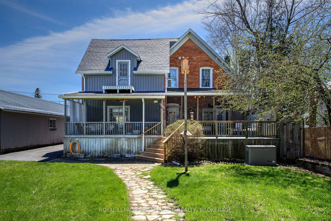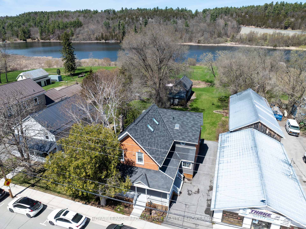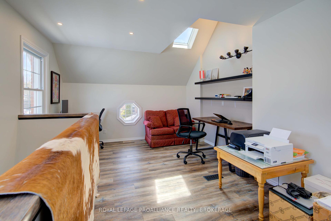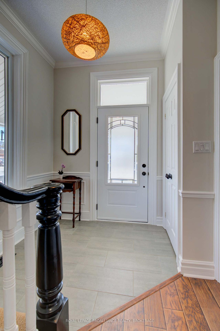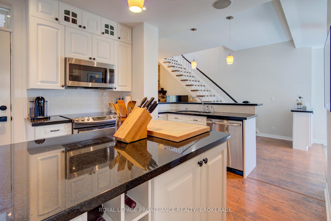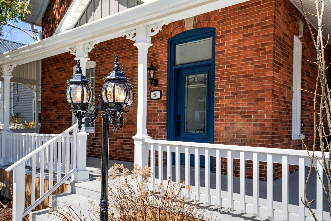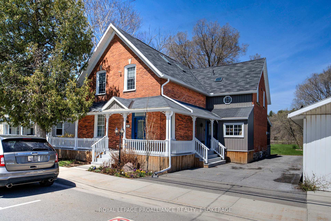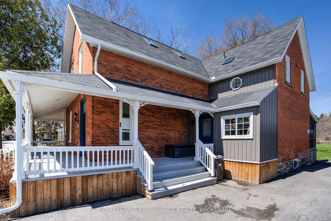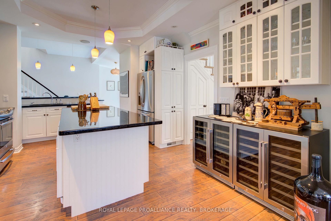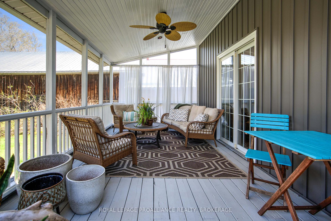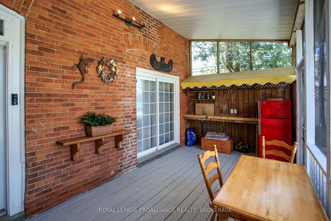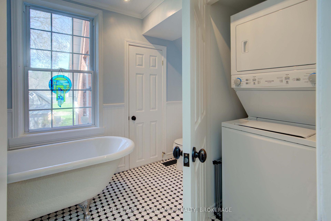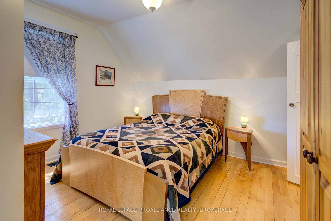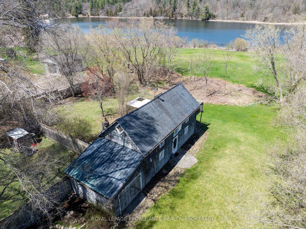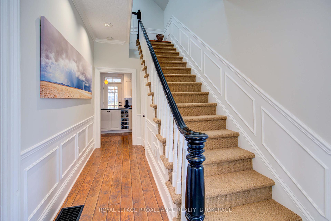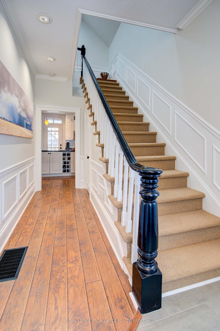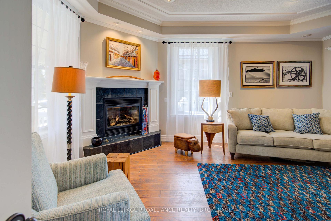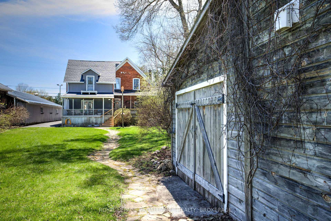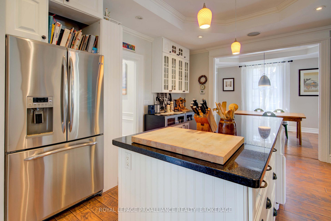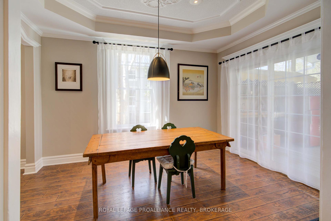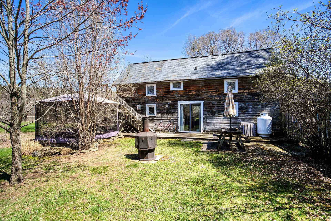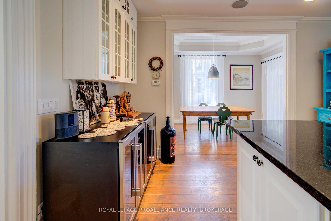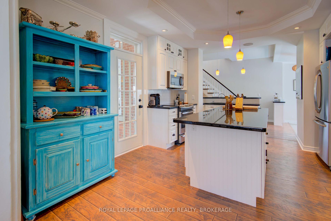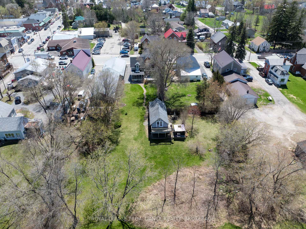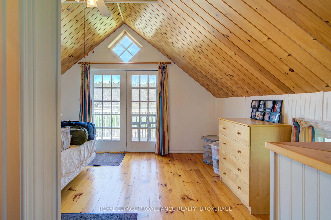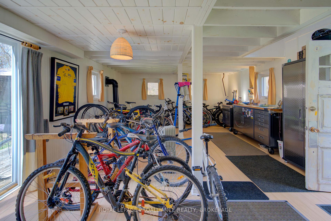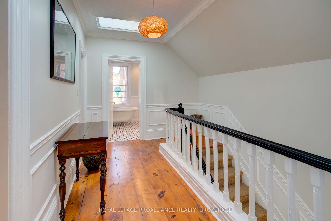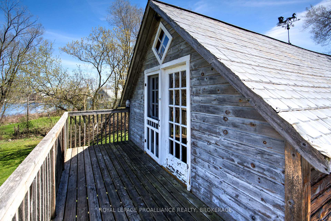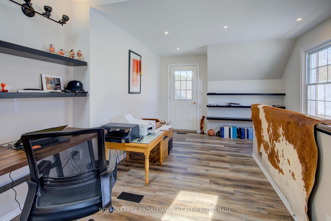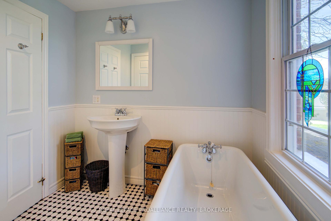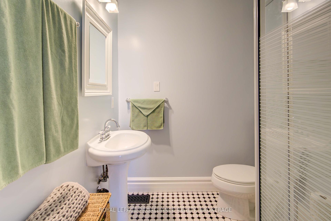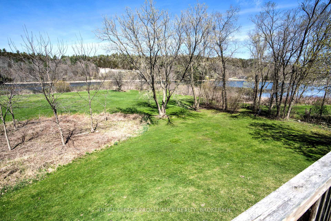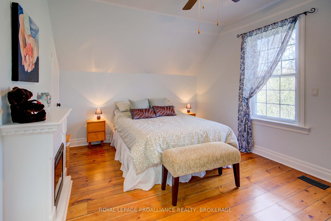$849,000
Available - For Sale
Listing ID: X12120475
26 Bedford Stre , Westport, K0G 1X0, Leeds and Grenvi
| Stunning century home in the Village of Westport. This home is absolutely impressive in every way and is located on a large lot with stunning views over the Westport Mill Pond, and Foley Mountain. The two story, red brick home was built circa 1900 and has been tastefully updated and is in superb condition. The floor plan of this home consists of a large foyer with powder room, a bright and spacious kitchen with an attached formal dining room and direct access out to a screened-in covered porch, which is a perfect spot for relaxing dinners. From the dining room, you enter into a beautiful living room with a corner propane fireplace. Behind the kitchen is a cozy family room with its own corner propane fireplace. This room also has direct access to a second screened-in covered porch with terrific views over the backyard and Mill Pond. Just in from the foyer is a set of stairs that brings you to the separate second level which has a large room currently set up as an office but could be a 4th bedroom. Up the main set of stairs in the centre of the home leads you to the second level where you will find three large bedrooms and a full bathroom with a laundry area and attached storage room. Two of these bedrooms have their own 3-pc ensuite making it convenient for your family or guests. Outside you will find beautiful landscaping, a private backyard and a large, insulated cottage. The cottage has a main floor living room with a free-standing propane fireplace, a small kitchen and a laundry area. Upstairs, you will find a full bathroom, two bedroom areas with one having a deck looking out across the pond and Foley Mountain. Behind the cottage is a private yard that has deeded access through from the rear parking lot of the Town Hall. All the amenities you need are located within walking distance of this home. Walk to the Upper Rideau Lake harbour, to the beach on Sand Lake or enjoy some of the unique shopping dining opportunities available in the village. |
| Price | $849,000 |
| Taxes: | $6671.35 |
| Occupancy: | Owner |
| Address: | 26 Bedford Stre , Westport, K0G 1X0, Leeds and Grenvi |
| Acreage: | < .50 |
| Directions/Cross Streets: | Main Street & Bedford Street |
| Rooms: | 15 |
| Bedrooms: | 3 |
| Bedrooms +: | 0 |
| Family Room: | T |
| Basement: | Full, Unfinished |
| Level/Floor | Room | Length(ft) | Width(ft) | Descriptions | |
| Room 1 | Main | Foyer | 17.38 | 7.54 | Tile Floor, Laminate |
| Room 2 | Main | Living Ro | 17.71 | 14.76 | Laminate |
| Room 3 | Main | Dining Ro | 13.12 | 8.86 | Laminate |
| Room 4 | Main | Kitchen | 17.71 | 12.79 | Laminate, W/O To Porch |
| Room 5 | Main | Foyer | 9.51 | 5.25 | Tile Floor |
| Room 6 | Main | Bathroom | 4.59 | 1.97 | Tile Floor, 2 Pc Bath |
| Room 7 | Main | Family Ro | 17.06 | 9.51 | Laminate, W/O To Porch, Fireplace |
| Room 8 | Second | Office | 19.35 | 10.82 | Laminate, W/O To Balcony |
| Room 9 | Second | Bathroom | 9.84 | 7.54 | Tile Floor, 3 Pc Bath, Combined w/Laundry |
| Room 10 | Second | Other | 9.51 | 5.58 | Laminate |
| Room 11 | Second | Primary B | 13.12 | 10.17 | Hardwood Floor |
| Room 12 | Second | Bathroom | 6.23 | 5.9 | Tile Floor, 3 Pc Ensuite |
| Room 13 | Second | Bedroom 2 | 9.84 | 9.18 | Wood |
| Room 14 | Second | Bedroom 3 | 12.79 | 11.15 | Wood |
| Room 15 | Second | Bathroom | 5.9 | 5.9 | Tile Floor, 3 Pc Ensuite |
| Washroom Type | No. of Pieces | Level |
| Washroom Type 1 | 2 | Main |
| Washroom Type 2 | 3 | Second |
| Washroom Type 3 | 0 | |
| Washroom Type 4 | 0 | |
| Washroom Type 5 | 0 |
| Total Area: | 0.00 |
| Property Type: | Detached |
| Style: | 2-Storey |
| Exterior: | Brick, Vinyl Siding |
| Garage Type: | None |
| (Parking/)Drive: | Private Do |
| Drive Parking Spaces: | 4 |
| Park #1 | |
| Parking Type: | Private Do |
| Park #2 | |
| Parking Type: | Private Do |
| Pool: | None |
| Other Structures: | Aux Residences |
| Approximatly Square Footage: | 3000-3500 |
| Property Features: | Beach, Golf |
| CAC Included: | N |
| Water Included: | N |
| Cabel TV Included: | N |
| Common Elements Included: | N |
| Heat Included: | N |
| Parking Included: | N |
| Condo Tax Included: | N |
| Building Insurance Included: | N |
| Fireplace/Stove: | Y |
| Heat Type: | Forced Air |
| Central Air Conditioning: | Central Air |
| Central Vac: | Y |
| Laundry Level: | Syste |
| Ensuite Laundry: | F |
| Sewers: | Sewer |
| Utilities-Cable: | A |
| Utilities-Hydro: | Y |
$
%
Years
This calculator is for demonstration purposes only. Always consult a professional
financial advisor before making personal financial decisions.
| Although the information displayed is believed to be accurate, no warranties or representations are made of any kind. |
| ROYAL LEPAGE PROALLIANCE REALTY, BROKERAGE |
|
|

Shawn Syed, AMP
Broker
Dir:
416-786-7848
Bus:
(416) 494-7653
Fax:
1 866 229 3159
| Virtual Tour | Book Showing | Email a Friend |
Jump To:
At a Glance:
| Type: | Freehold - Detached |
| Area: | Leeds and Grenville |
| Municipality: | Westport |
| Neighbourhood: | 815 - Westport |
| Style: | 2-Storey |
| Tax: | $6,671.35 |
| Beds: | 3 |
| Baths: | 4 |
| Fireplace: | Y |
| Pool: | None |
Locatin Map:
Payment Calculator:

