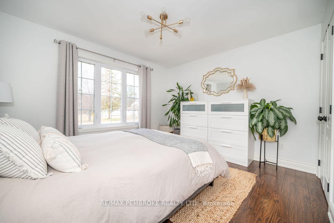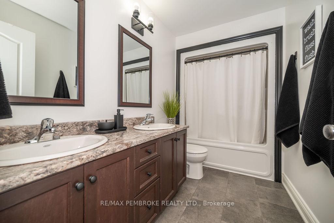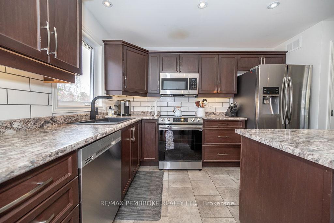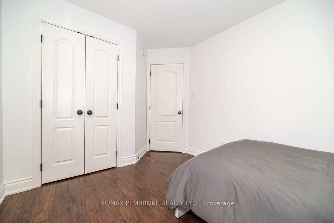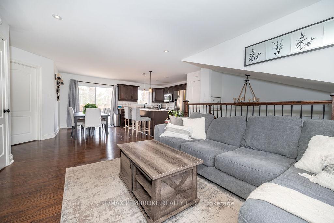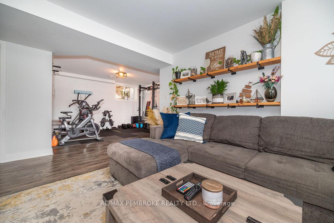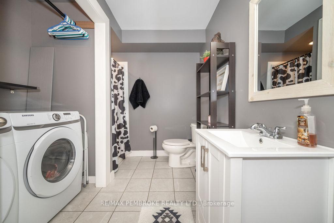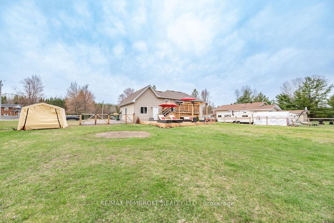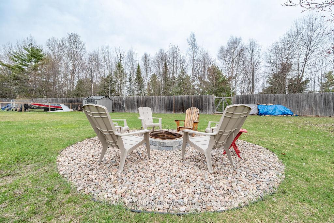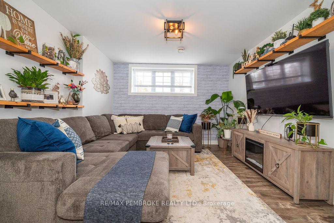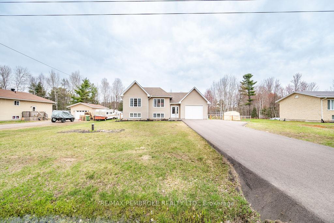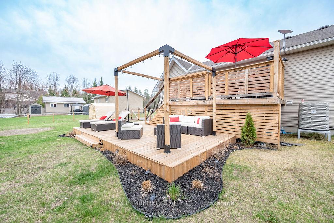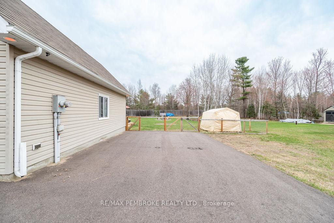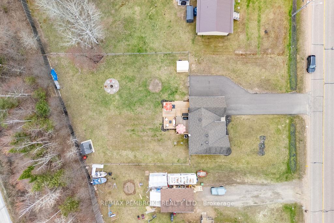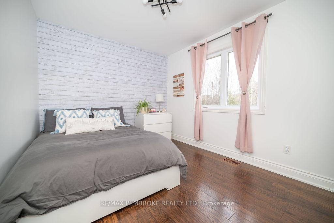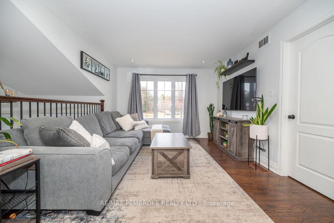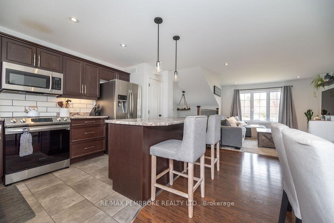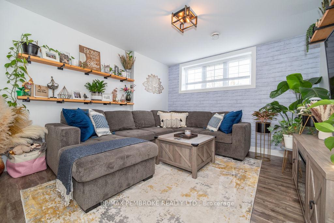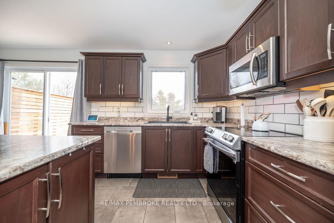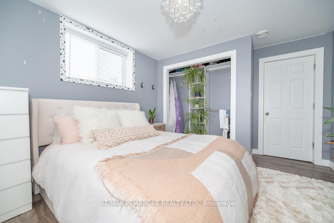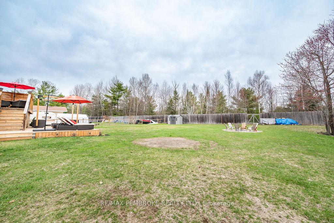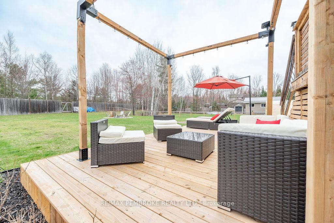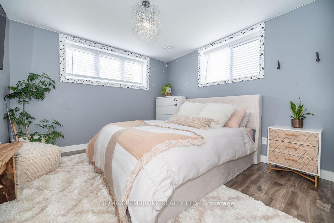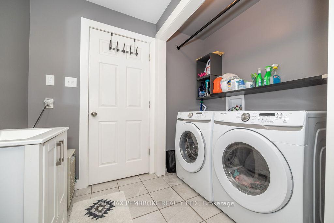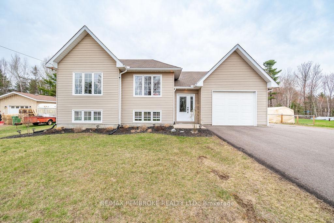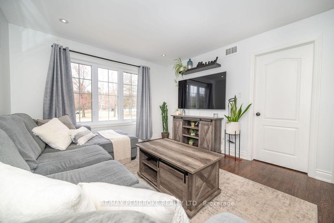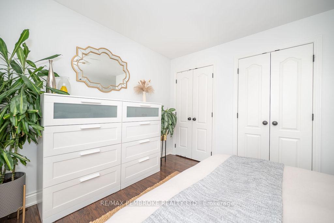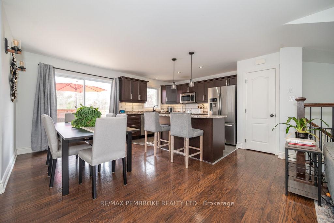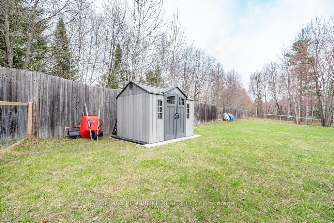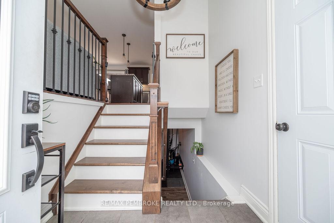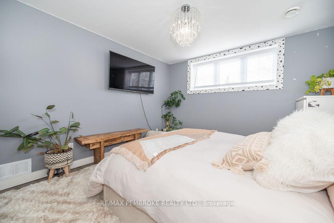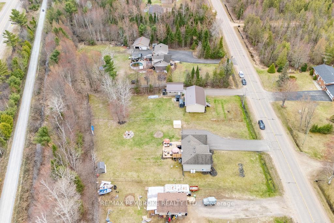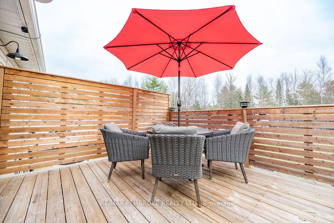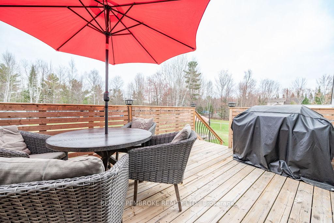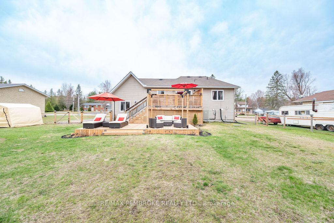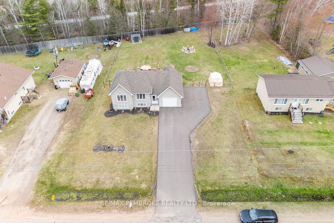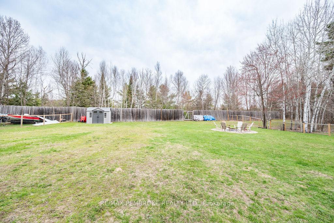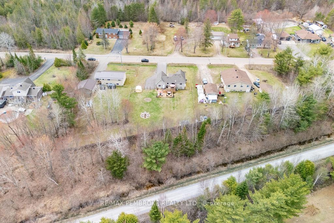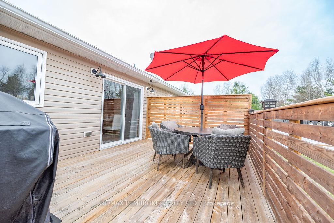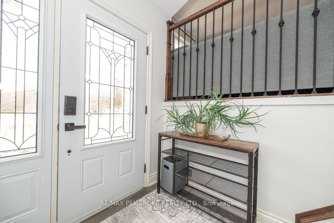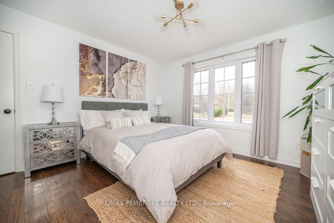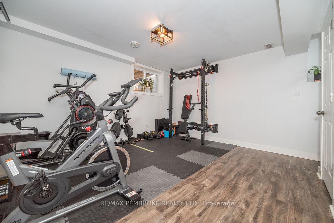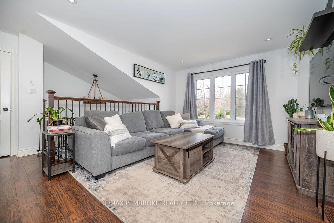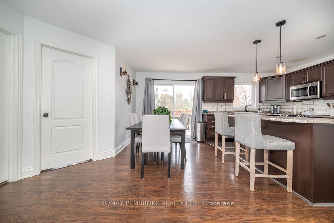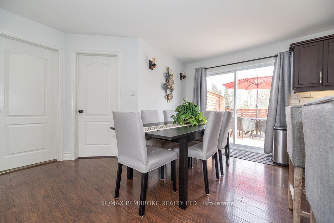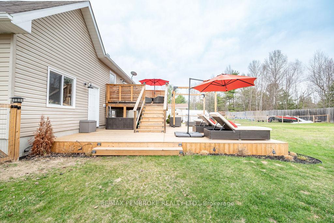$549,900
Available - For Sale
Listing ID: X12119449
47 Biesenthal Road , Petawawa, K8H 3S3, Renfrew
| This charming Hi-Ranch style home offers comfort, style, and convenience in a quiet, rural location yet only a few mins to town or Highway 17. Featuring an attached garage, this home is has modern finishes throughout with elegant light fixtures, fresh paint, open concept living, all appliances stay including the washer and dryer. The finished lower level adds so much more space, and with big windows, its bright and open. Step out to a stunning 2 tier deck complete with a custom built pergola, it's perfect for relaxing or entertaining and enjoy the backyard oasis which is perfect for children or pets to run and play. Situated close to a school, trails and all essential amenities, this property is the perfect blend of tranquility and accessibility. Don't miss the opportunity to make this home yours! |
| Price | $549,900 |
| Taxes: | $2629.67 |
| Assessment Year: | 2024 |
| Occupancy: | Owner |
| Address: | 47 Biesenthal Road , Petawawa, K8H 3S3, Renfrew |
| Acreage: | .50-1.99 |
| Directions/Cross Streets: | Petawawa Blvd |
| Rooms: | 6 |
| Rooms +: | 5 |
| Bedrooms: | 2 |
| Bedrooms +: | 1 |
| Family Room: | T |
| Basement: | Finished |
| Level/Floor | Room | Length(ft) | Width(ft) | Descriptions | |
| Room 1 | Main | Bedroom | 11.15 | 12.14 | |
| Room 2 | Main | Bedroom 2 | 9.12 | 11.15 | |
| Room 3 | Main | Bathroom | 5.48 | 7.54 | |
| Room 4 | Main | Kitchen | 10.96 | 911.84 | |
| Room 5 | Main | Living Ro | 10.96 | 9.12 | |
| Room 6 | Main | Dining Ro | 10.96 | 9.12 | |
| Room 7 | Basement | Bathroom | 9.54 | 4.92 | |
| Room 8 | Basement | Family Ro | 11.15 | 11.48 | |
| Room 9 | Basement | Exercise | 13.78 | 9.84 | |
| Room 10 | Basement | Utility R | 13.78 | 6.89 | |
| Room 11 | Basement | Bedroom 3 | 11.41 | 11.12 |
| Washroom Type | No. of Pieces | Level |
| Washroom Type 1 | 4 | |
| Washroom Type 2 | 3 | Basement |
| Washroom Type 3 | 0 | |
| Washroom Type 4 | 0 | |
| Washroom Type 5 | 0 |
| Total Area: | 0.00 |
| Approximatly Age: | 6-15 |
| Property Type: | Detached |
| Style: | Other |
| Exterior: | Vinyl Siding |
| Garage Type: | Attached |
| Drive Parking Spaces: | 6 |
| Pool: | None |
| Other Structures: | Gazebo, Shed |
| Approximatly Age: | 6-15 |
| Approximatly Square Footage: | 700-1100 |
| CAC Included: | N |
| Water Included: | N |
| Cabel TV Included: | N |
| Common Elements Included: | N |
| Heat Included: | N |
| Parking Included: | N |
| Condo Tax Included: | N |
| Building Insurance Included: | N |
| Fireplace/Stove: | N |
| Heat Type: | Forced Air |
| Central Air Conditioning: | Central Air |
| Central Vac: | N |
| Laundry Level: | Syste |
| Ensuite Laundry: | F |
| Elevator Lift: | False |
| Sewers: | Septic |
| Utilities-Cable: | Y |
| Utilities-Hydro: | Y |
$
%
Years
This calculator is for demonstration purposes only. Always consult a professional
financial advisor before making personal financial decisions.
| Although the information displayed is believed to be accurate, no warranties or representations are made of any kind. |
| RE/MAX PEMBROKE REALTY LTD. |
|
|

Shawn Syed, AMP
Broker
Dir:
416-786-7848
Bus:
(416) 494-7653
Fax:
1 866 229 3159
| Virtual Tour | Book Showing | Email a Friend |
Jump To:
At a Glance:
| Type: | Freehold - Detached |
| Area: | Renfrew |
| Municipality: | Petawawa |
| Neighbourhood: | 520 - Petawawa |
| Style: | Other |
| Approximate Age: | 6-15 |
| Tax: | $2,629.67 |
| Beds: | 2+1 |
| Baths: | 2 |
| Fireplace: | N |
| Pool: | None |
Locatin Map:
Payment Calculator:

