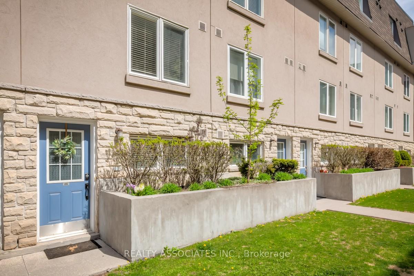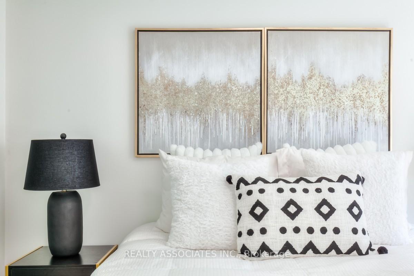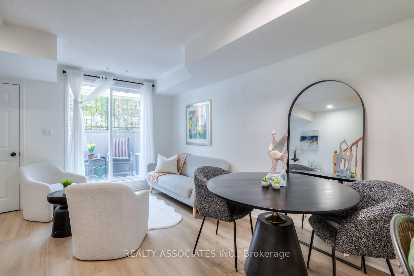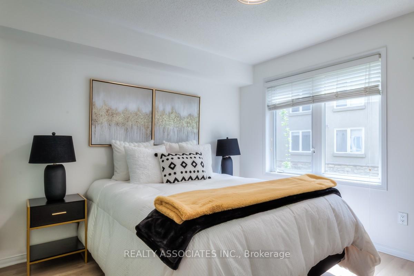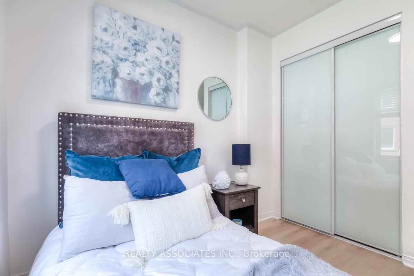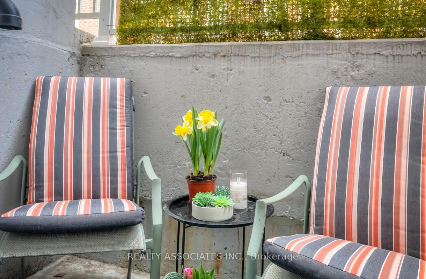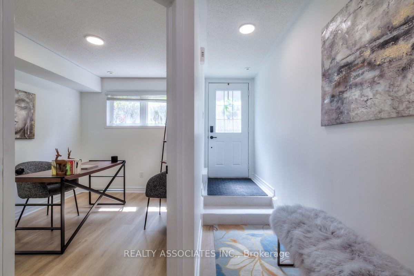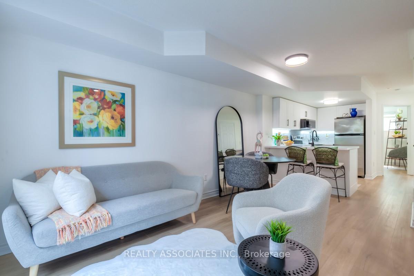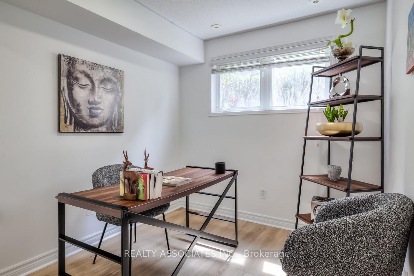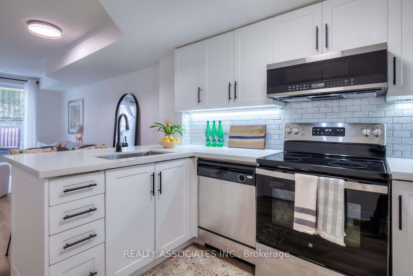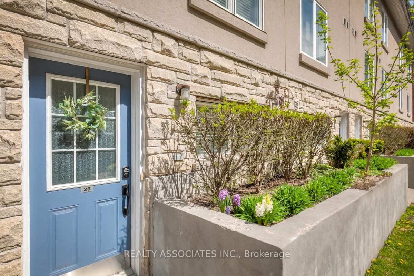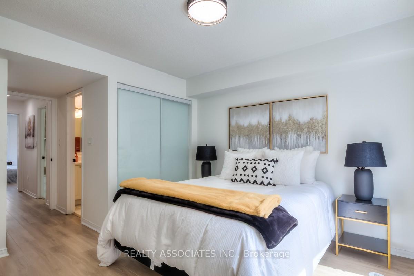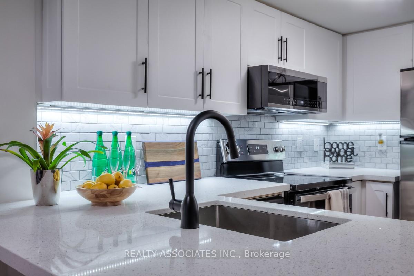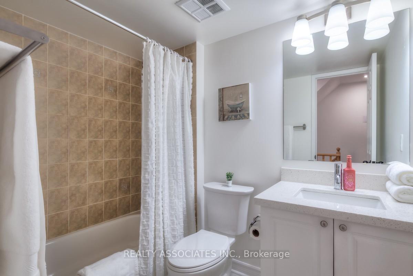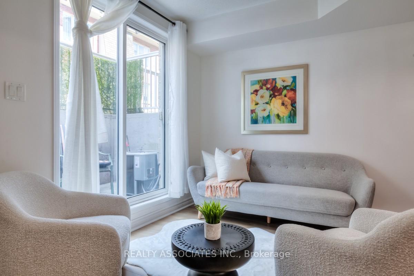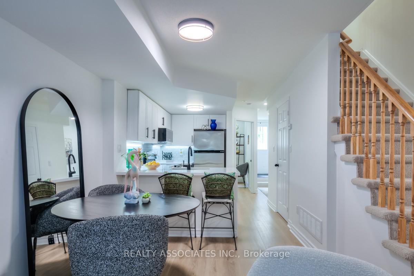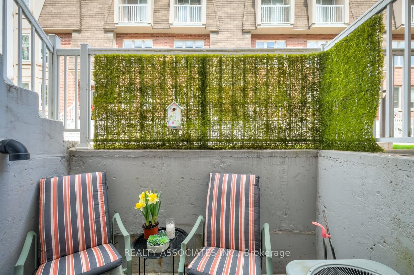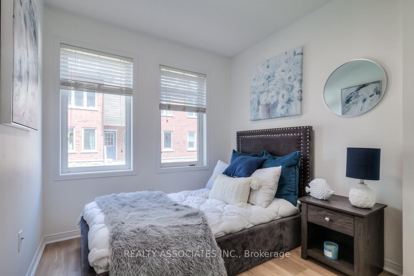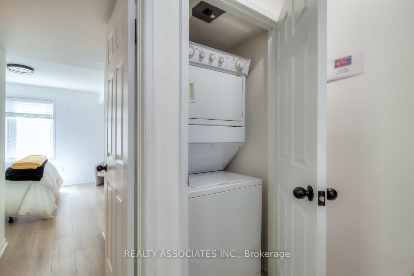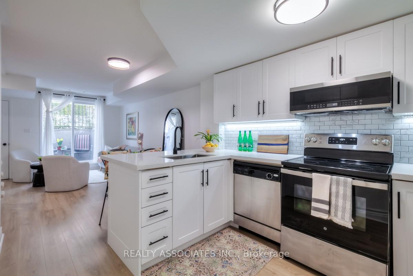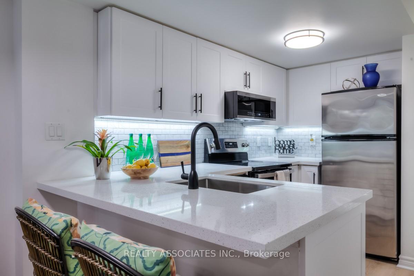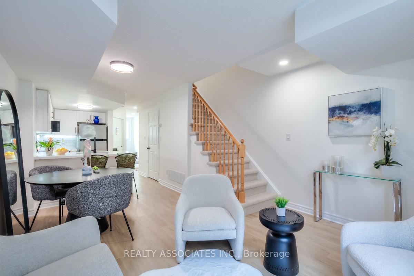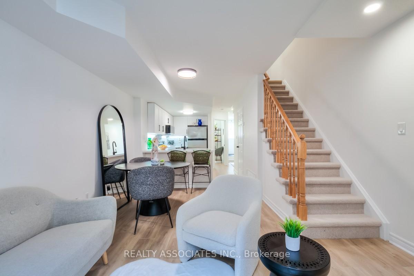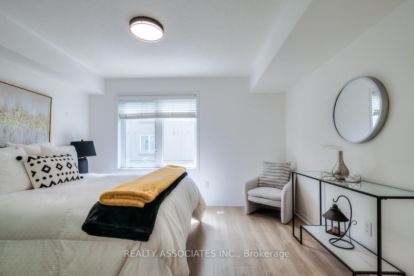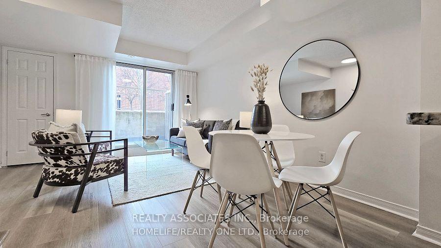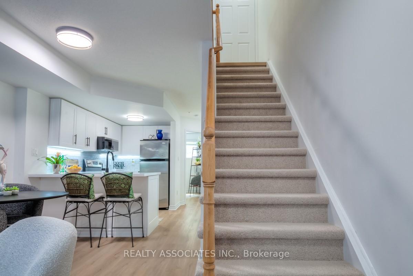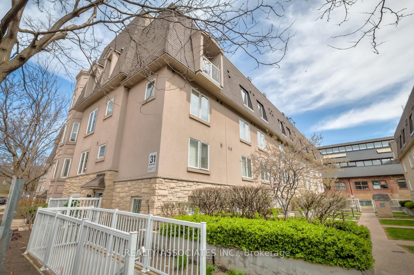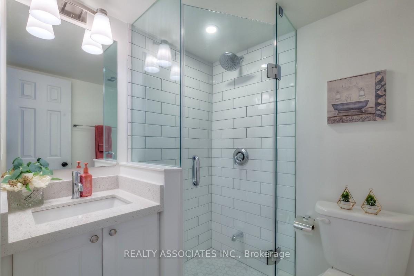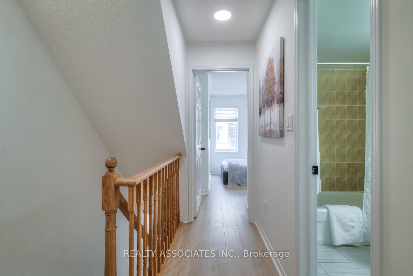$818,900
Available - For Sale
Listing ID: W12120444
31 Foundry Aven , Toronto, M6H 4K7, Toronto
| Extensively Renovated 3 Bedrooms, 2 Baths,1023 Square ft Home. Perfect for Live/Work space. Large windows in all rooms. Tastefully and PROFESSONALLY Renovated. NEW Soft 6" Vinyl Floors/ Under pad & Ceramics, throughout, Upgraded Baseboard. KITCHEN NEW FEATURES: Quartz Counter top, Breakfast Bar, Undermount Lighting, Backsplash, Sleek Microwave, Stove, Modern Single Bowl sink w/grate, Black Faucet, Soft Close Kit Doors. Living Room Walk Out to Cozy Private Patio. Master Br, His/Her Closet, 3 NEW Closet Drs. 2 Renovated BATHS, NEW; Glass Shower Stall, Toilets, Quartz counter tops W/Undermount Sinks. New Lighting Thru/Out, All Black Door Knobs. Quality & Appealing, Good Management, Low Main Fee. Ideally Situated Between St. Clair & Bloor. 5Min Bus to Subway, Earlscourt Park, Balzac Cafe. Variety of Great Restaurants, Loblaws, No Frills, Min To High Park. Toronto Rail path. Exciting, Up & Coming Neighbourhood, A GREAT PLACE TO CALL HOME. |
| Price | $818,900 |
| Taxes: | $1477.07 |
| Occupancy: | Vacant |
| Address: | 31 Foundry Aven , Toronto, M6H 4K7, Toronto |
| Postal Code: | M6H 4K7 |
| Province/State: | Toronto |
| Directions/Cross Streets: | Lansdown/Davenport |
| Level/Floor | Room | Length(ft) | Width(ft) | Descriptions | |
| Room 1 | Ground | Living Ro | 17.97 | 11.97 | Vinyl Floor, W/O To Patio, Open Concept |
| Room 2 | Ground | Kitchen | 10.99 | 8.99 | Vinyl Floor, Breakfast Bar, Quartz Counter |
| Room 3 | Ground | Bedroom | 10.99 | 8.99 | Vinyl Floor, Closet, Large Window |
| Room 4 | Second | Primary B | 10.99 | 8.99 | Vinyl Floor, 3 Pc Bath, Walk-In Closet(s) |
| Room 5 | Second | Bedroom 2 | 19.02 | 13.48 | Vinyl Floor, Large Window, Large Closet |
| Room 6 | Ground | Dining Ro | 12.5 | 9.51 |
| Washroom Type | No. of Pieces | Level |
| Washroom Type 1 | 4 | Second |
| Washroom Type 2 | 3 | Second |
| Washroom Type 3 | 0 | |
| Washroom Type 4 | 0 | |
| Washroom Type 5 | 0 |
| Total Area: | 0.00 |
| Approximatly Age: | 16-30 |
| Washrooms: | 2 |
| Heat Type: | Forced Air |
| Central Air Conditioning: | Central Air |
| Elevator Lift: | False |
$
%
Years
This calculator is for demonstration purposes only. Always consult a professional
financial advisor before making personal financial decisions.
| Although the information displayed is believed to be accurate, no warranties or representations are made of any kind. |
| REALTY ASSOCIATES INC. |
|
|

Shawn Syed, AMP
Broker
Dir:
416-786-7848
Bus:
(416) 494-7653
Fax:
1 866 229 3159
| Book Showing | Email a Friend |
Jump To:
At a Glance:
| Type: | Com - Condo Townhouse |
| Area: | Toronto |
| Municipality: | Toronto W02 |
| Neighbourhood: | Dovercourt-Wallace Emerson-Junction |
| Style: | 2-Storey |
| Approximate Age: | 16-30 |
| Tax: | $1,477.07 |
| Maintenance Fee: | $553.11 |
| Beds: | 3 |
| Baths: | 2 |
| Fireplace: | N |
Locatin Map:
Payment Calculator:

