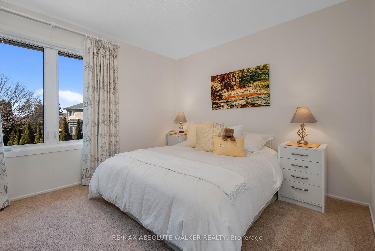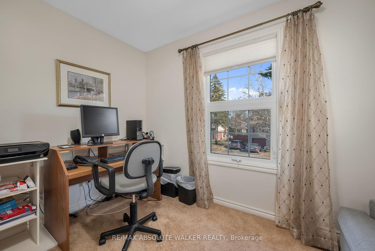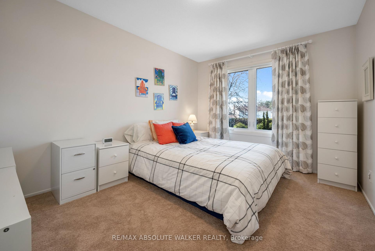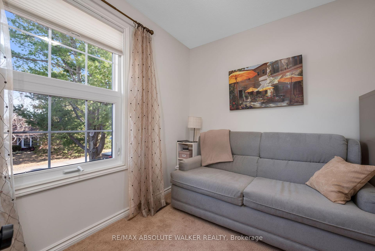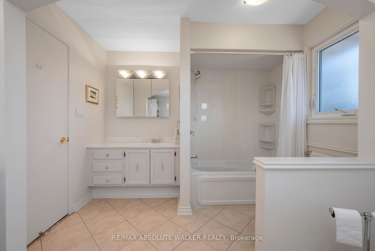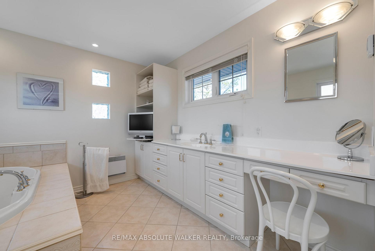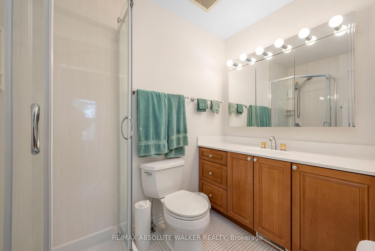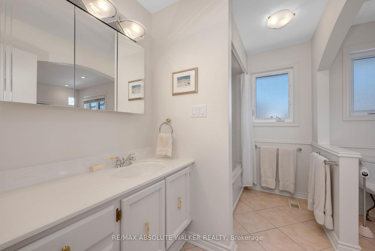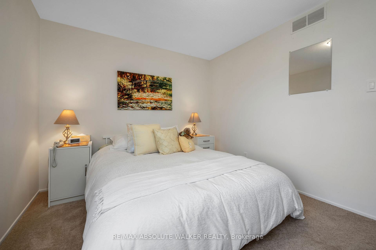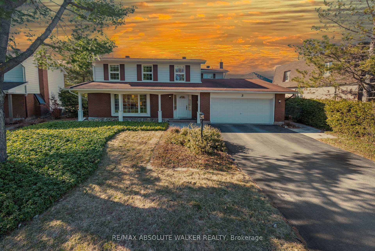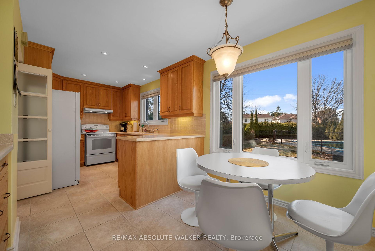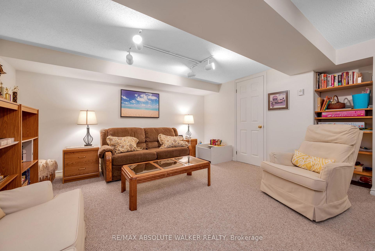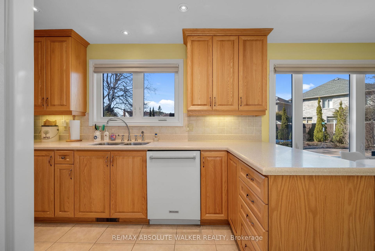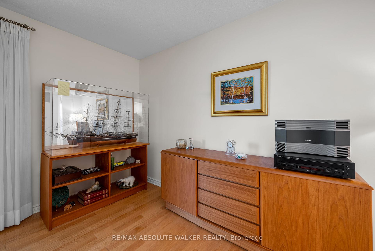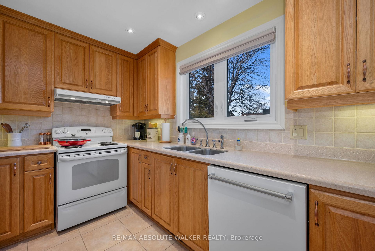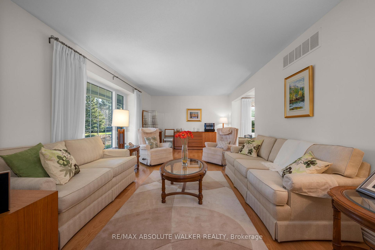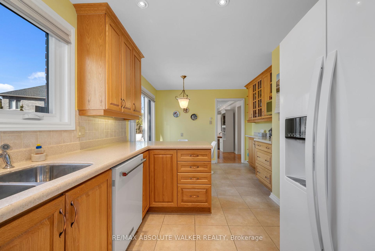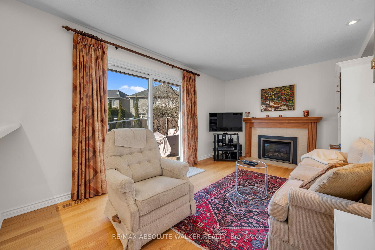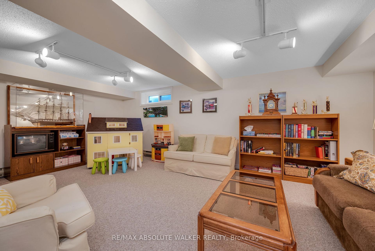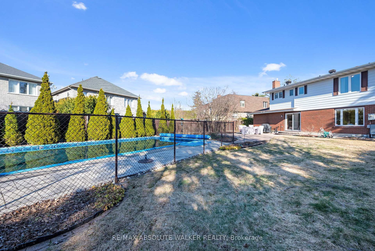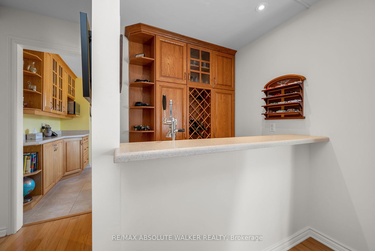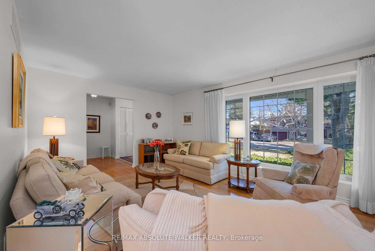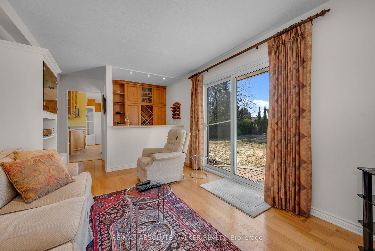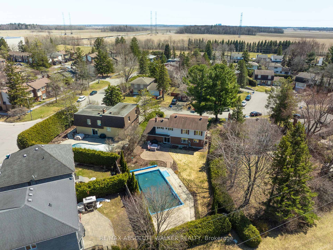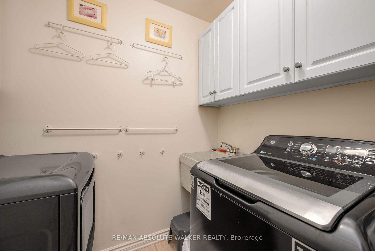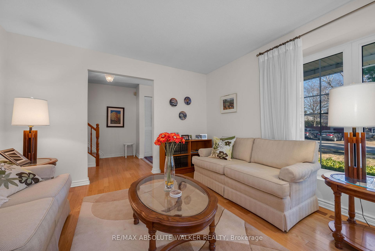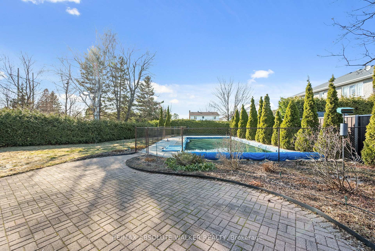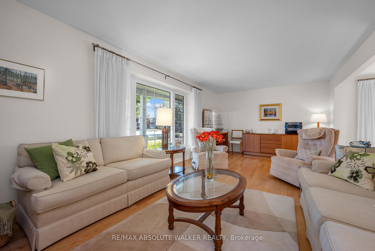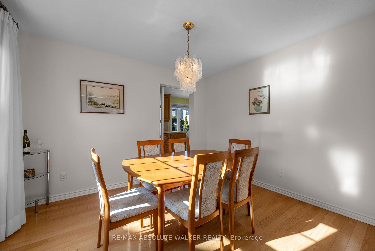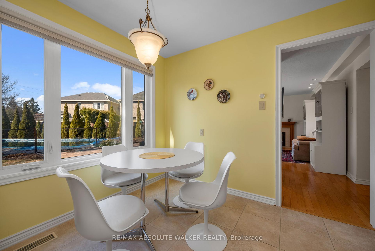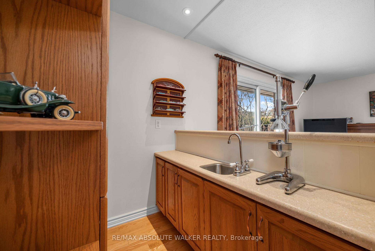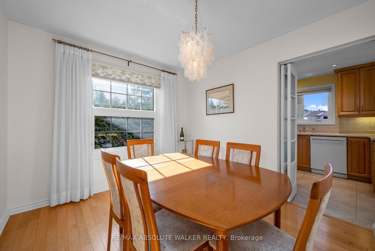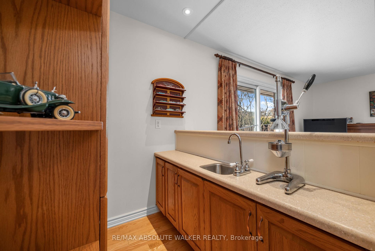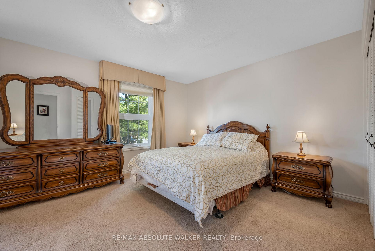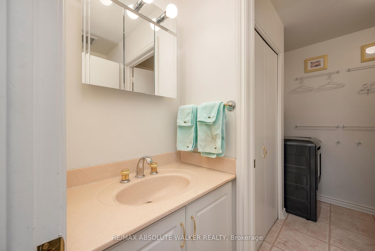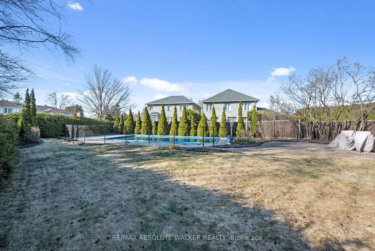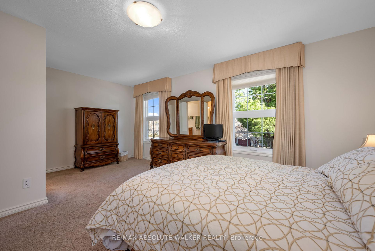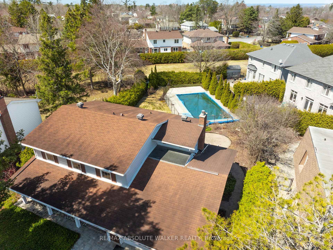$945,000
Available - For Sale
Listing ID: X12096256
3 Hallowell Cour , South of Baseline to Knoxdale, K2H 8N4, Ottawa
| Situated on the tranquil Hallowell Court in Arlington Heights, this exceptional 4-bedroom home invites you to enjoy both comfort and leisure. Nestled on a quiet street, the property boasts an oversized backyard with a 20 x 40 foot in-ground pool, offering ample space for recreation, play, or peaceful relaxation. The thoughtfully landscaped outdoor space creates a serene retreat. Inside, the main level features hardwood floors throughout the dining, living, and family rooms, while the family room is highlighted by an upgraded gas fireplace. The kitchen and family room both offer picturesque views of the backyard, seamlessly blending indoor and outdoor living. The basement provides additional versatility, offering a recreation room, a 2-piece bathroom, and ample storage to suit a variety of needs.Upstairs, the second level offers a custom main bathroom, complete with a luxurious jacuzzi tub, providing a spa-like experience at home. The master suite impresses with a spacious bedroom and a private 3-piece ensuite, while the other bedrooms are generously sized for comfort. Practical upgrades include a generator (installed in 2022), a high-efficiency furnace (2022), triple glazed windows (2014), air conditioner (2014), and a hot water tank (2024). This property combines quality features, modern convenience, and inviting spaces to create the perfect home for relaxation and family living. With its blend of thoughtful design and unique amenities, this home is ready to welcome its next owners. |
| Price | $945,000 |
| Taxes: | $6111.00 |
| Assessment Year: | 2024 |
| Occupancy: | Owner |
| Address: | 3 Hallowell Cour , South of Baseline to Knoxdale, K2H 8N4, Ottawa |
| Directions/Cross Streets: | Midland Cres & Hallowell |
| Rooms: | 8 |
| Rooms +: | 1 |
| Bedrooms: | 4 |
| Bedrooms +: | 0 |
| Family Room: | T |
| Basement: | Full, Finished |
| Level/Floor | Room | Length(ft) | Width(ft) | Descriptions | |
| Room 1 | Main | Family Ro | 10.36 | 19.52 | Gas Fireplace |
| Room 2 | Main | Kitchen | 19.88 | 10.33 | Eat-in Kitchen |
| Room 3 | Main | Dining Ro | 11.41 | 9.51 | |
| Room 4 | Main | Living Ro | 11.28 | 21.68 | |
| Room 5 | Second | Primary B | 18.34 | 13.48 | |
| Room 6 | Second | Bedroom | 9.91 | 13.15 | |
| Room 7 | Second | Bedroom | 11.45 | 9.74 | |
| Room 8 | Second | Bedroom | 8.69 | 11.41 |
| Washroom Type | No. of Pieces | Level |
| Washroom Type 1 | 2 | Main |
| Washroom Type 2 | 3 | Second |
| Washroom Type 3 | 5 | Second |
| Washroom Type 4 | 2 | Basement |
| Washroom Type 5 | 0 |
| Total Area: | 0.00 |
| Property Type: | Detached |
| Style: | 2-Storey |
| Exterior: | Brick, Vinyl Siding |
| Garage Type: | Attached |
| Drive Parking Spaces: | 4 |
| Pool: | Inground |
| Approximatly Square Footage: | 2000-2500 |
| CAC Included: | N |
| Water Included: | N |
| Cabel TV Included: | N |
| Common Elements Included: | N |
| Heat Included: | N |
| Parking Included: | N |
| Condo Tax Included: | N |
| Building Insurance Included: | N |
| Fireplace/Stove: | Y |
| Heat Type: | Forced Air |
| Central Air Conditioning: | Central Air |
| Central Vac: | N |
| Laundry Level: | Syste |
| Ensuite Laundry: | F |
| Sewers: | Sewer |
$
%
Years
This calculator is for demonstration purposes only. Always consult a professional
financial advisor before making personal financial decisions.
| Although the information displayed is believed to be accurate, no warranties or representations are made of any kind. |
| RE/MAX ABSOLUTE WALKER REALTY |
|
|

Shawn Syed, AMP
Broker
Dir:
416-786-7848
Bus:
(416) 494-7653
Fax:
1 866 229 3159
| Book Showing | Email a Friend |
Jump To:
At a Glance:
| Type: | Freehold - Detached |
| Area: | Ottawa |
| Municipality: | South of Baseline to Knoxdale |
| Neighbourhood: | 7605 - Arlington Woods |
| Style: | 2-Storey |
| Tax: | $6,111 |
| Beds: | 4 |
| Baths: | 4 |
| Fireplace: | Y |
| Pool: | Inground |
Locatin Map:
Payment Calculator:


