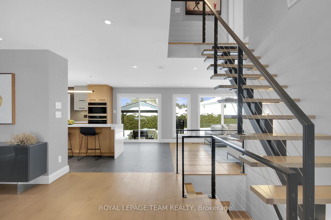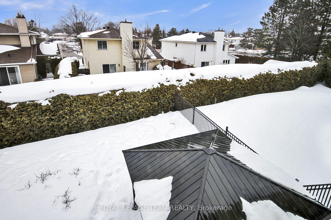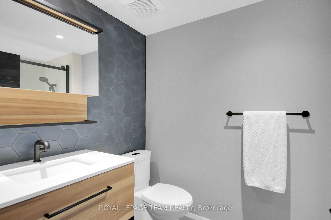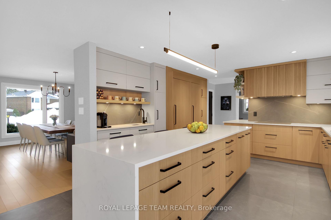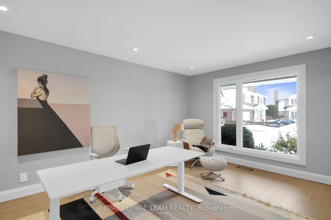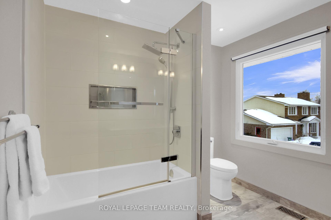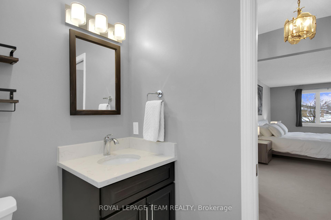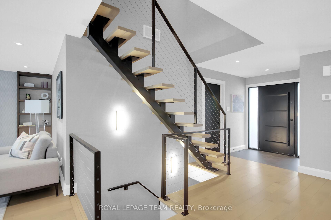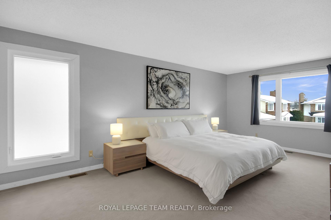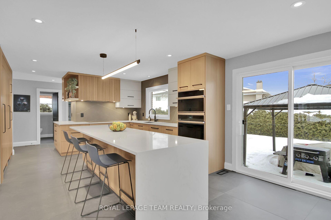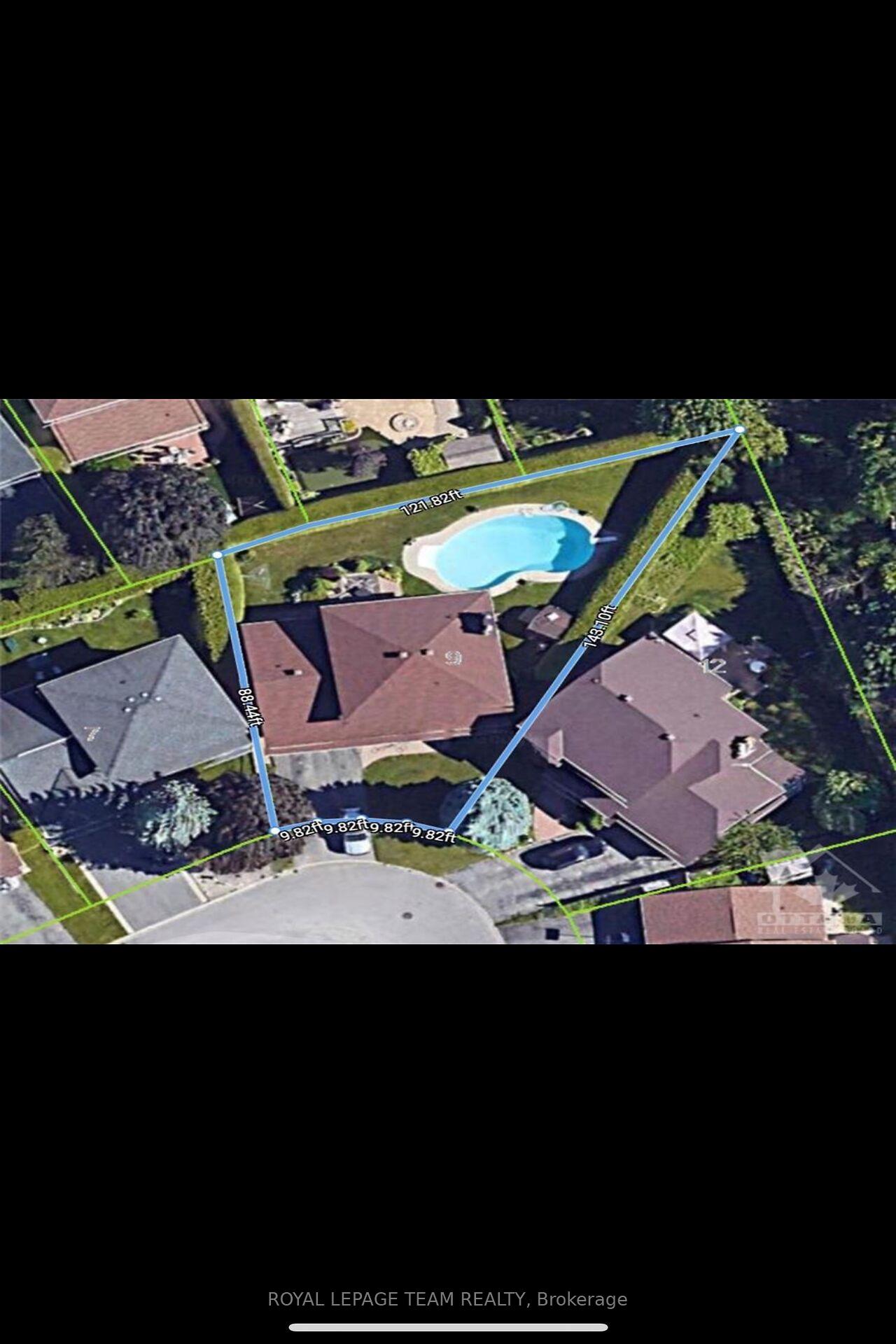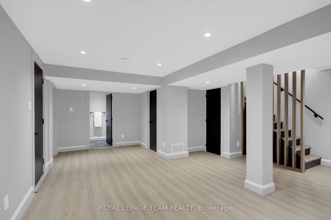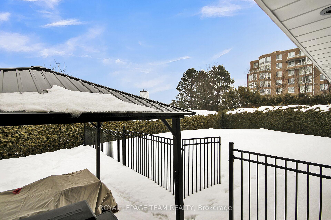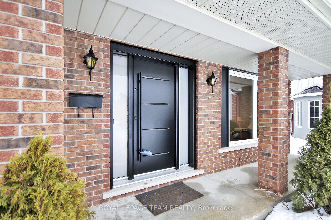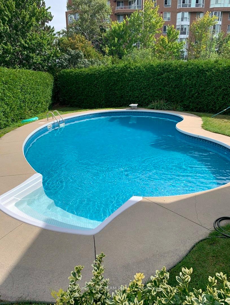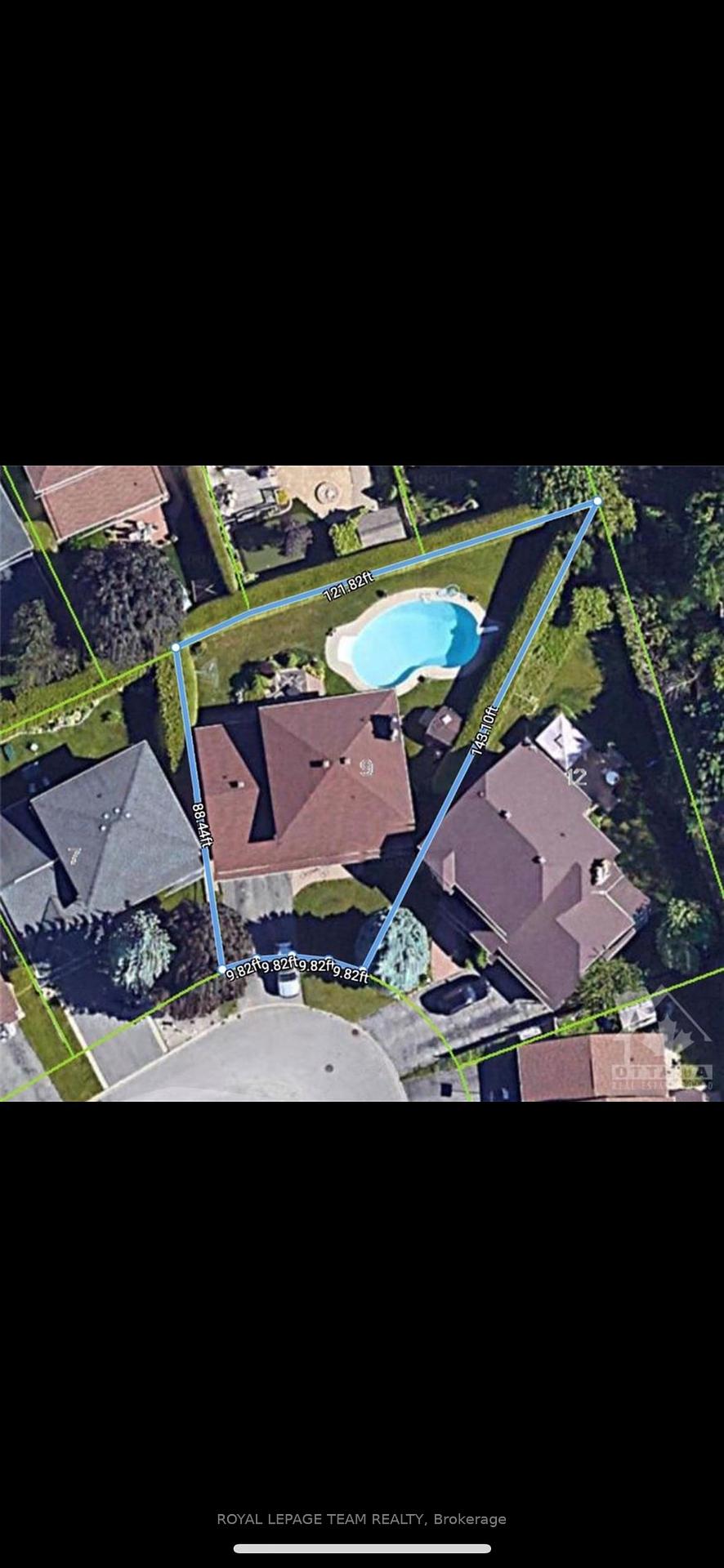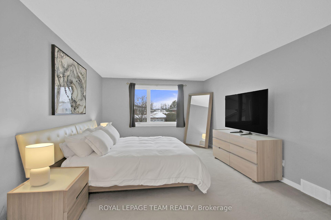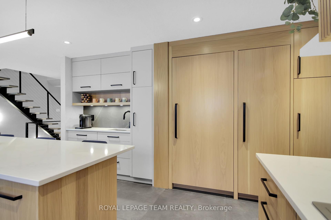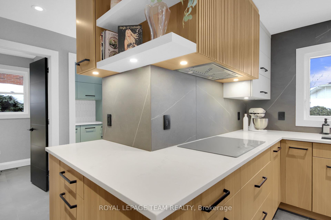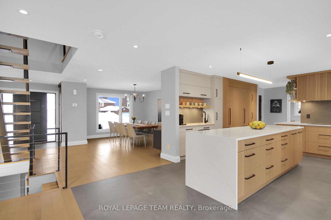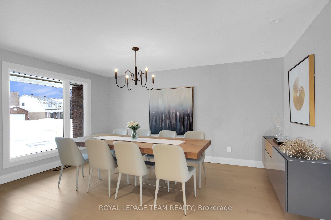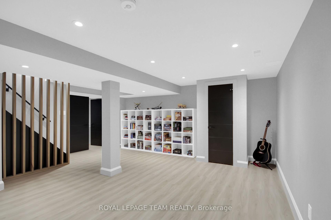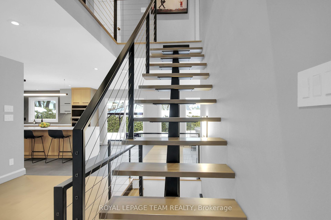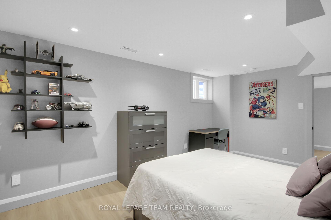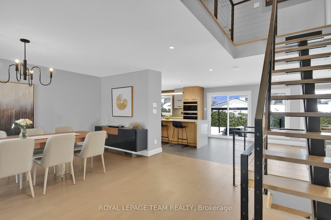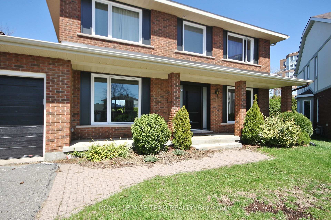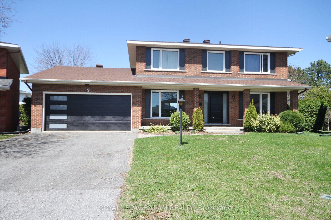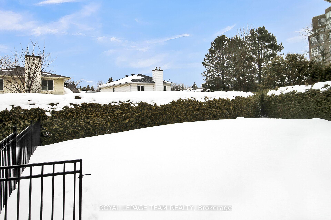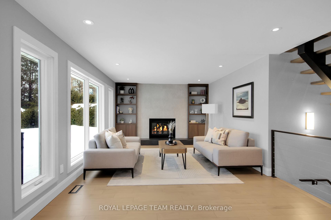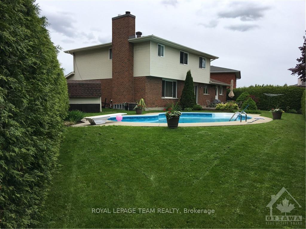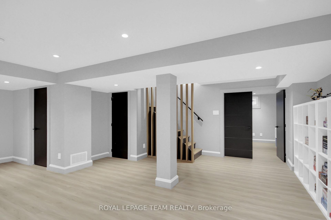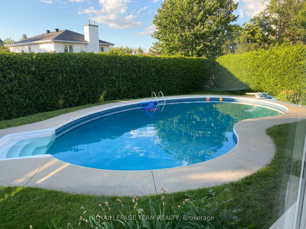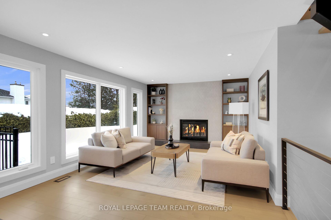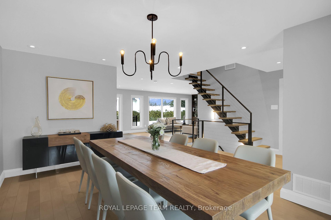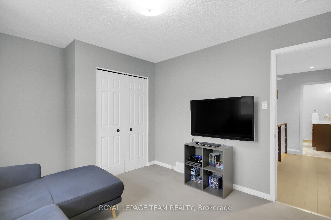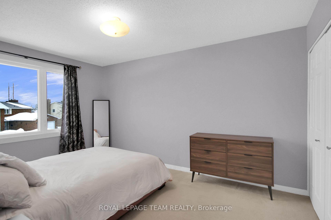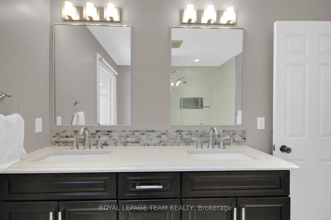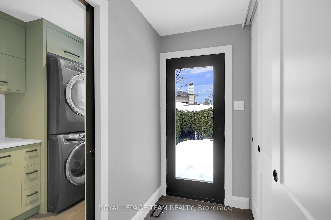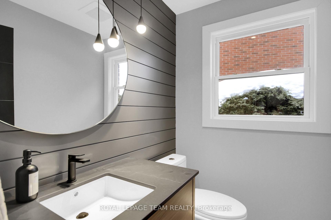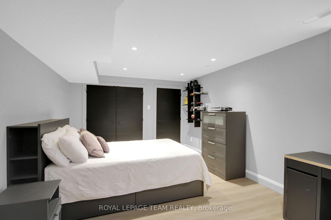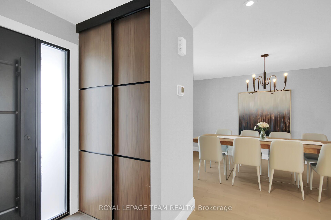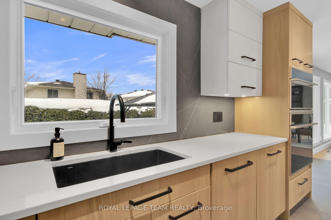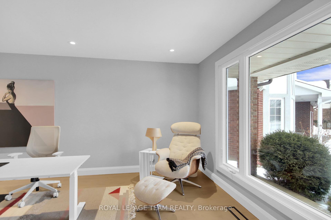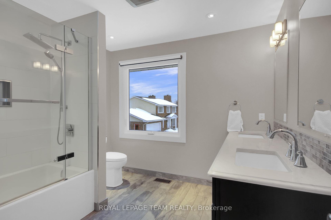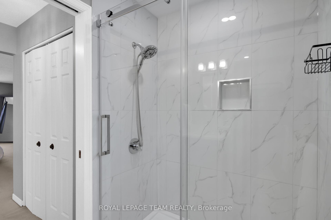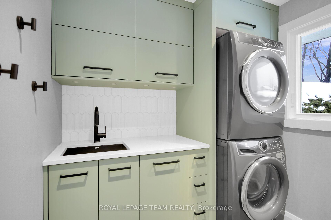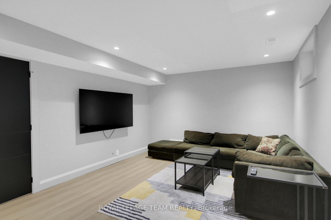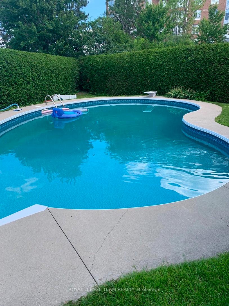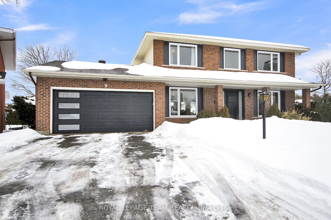$1,199,000
Available - For Sale
Listing ID: X12119977
9 Strathearn Cour , Tanglewood - Grenfell Glen - Pineglen, K2G 4L7, Ottawa
| OPEN HOUSE SUNDAY MAY 4TH FROM 2-4PM. Nestled in a premium child-friendly cul-de-sac, this exquisite family home offers unparalleled luxury and comfort that has undergone a massive renovation. The high-end chefs kitchen is a culinary dream, featuring a built-in oven and microwave, a convenient coffee station with a sink, stunning quartz countertops with brand names like GE Monogram, Dacor, Bosch and LG. The open-concept main floor boasts a spacious family room with a wood-burning fireplace, accented by a stone hearth and custom-milled bookshelves, along with a new staircase and gorgeous hardwood flooring. A high-end solid core front door and newer garage door adds a touch of sophistication. Recent updates include renovated bathrooms and all-new windows throughout by Fenplast. The professionally finished basement offers an oversized recreation room, a 5th bedroom, a renovated 3-piece bathroom, a second family room, cedar closet and pot lighting. Outside, the oversized backyard shines with an 18x34-foot pool featuring a new liner (2020). Note the nice fencing that blocks off the pool area for childrens safety. The roof was reshingled in (2014), a repointed chimney (2014), and close proximity to great schools and transportation. This home truly has it all! |
| Price | $1,199,000 |
| Taxes: | $7653.63 |
| Occupancy: | Owner |
| Address: | 9 Strathearn Cour , Tanglewood - Grenfell Glen - Pineglen, K2G 4L7, Ottawa |
| Directions/Cross Streets: | Medurst |
| Rooms: | 11 |
| Bedrooms: | 4 |
| Bedrooms +: | 1 |
| Family Room: | T |
| Basement: | Finished |
| Level/Floor | Room | Length(ft) | Width(ft) | Descriptions | |
| Room 1 | Main | Dining Ro | 14.79 | 10.79 | |
| Room 2 | Main | Living Ro | 16.89 | 11.09 | |
| Room 3 | Main | Kitchen | 20.2 | 12.2 | B/I Oven, B/I Range, Centre Island |
| Room 4 | Main | Family Ro | 16.79 | 12.4 | B/I Bookcase, Fireplace |
| Room 5 | Second | Primary B | 20.2 | 12.3 | |
| Room 6 | Second | Bedroom | 14.27 | 10 | |
| Room 7 | Second | Bedroom | 14.6 | 9.12 | |
| Room 8 | Second | Bedroom | 12.99 | 10.79 | |
| Room 9 | Lower | Bedroom | 15.09 | 10.99 | |
| Room 10 | Lower | Recreatio | 22.4 | 18.7 | |
| Room 11 | Lower | Family Ro | 16.6 | 11.48 |
| Washroom Type | No. of Pieces | Level |
| Washroom Type 1 | 2 | Main |
| Washroom Type 2 | 3 | Second |
| Washroom Type 3 | 5 | Second |
| Washroom Type 4 | 3 | Basement |
| Washroom Type 5 | 0 |
| Total Area: | 0.00 |
| Property Type: | Detached |
| Style: | 2-Storey |
| Exterior: | Brick, Vinyl Siding |
| Garage Type: | Attached |
| (Parking/)Drive: | Inside Ent |
| Drive Parking Spaces: | 4 |
| Park #1 | |
| Parking Type: | Inside Ent |
| Park #2 | |
| Parking Type: | Inside Ent |
| Pool: | Inground |
| Other Structures: | Garden Shed |
| Approximatly Square Footage: | 2000-2500 |
| Property Features: | Cul de Sac/D, Public Transit |
| CAC Included: | N |
| Water Included: | N |
| Cabel TV Included: | N |
| Common Elements Included: | N |
| Heat Included: | N |
| Parking Included: | N |
| Condo Tax Included: | N |
| Building Insurance Included: | N |
| Fireplace/Stove: | Y |
| Heat Type: | Forced Air |
| Central Air Conditioning: | Central Air |
| Central Vac: | N |
| Laundry Level: | Syste |
| Ensuite Laundry: | F |
| Elevator Lift: | False |
| Sewers: | Sewer |
| Water: | Unknown |
| Water Supply Types: | Unknown |
$
%
Years
This calculator is for demonstration purposes only. Always consult a professional
financial advisor before making personal financial decisions.
| Although the information displayed is believed to be accurate, no warranties or representations are made of any kind. |
| ROYAL LEPAGE TEAM REALTY |
|
|

Shawn Syed, AMP
Broker
Dir:
416-786-7848
Bus:
(416) 494-7653
Fax:
1 866 229 3159
| Book Showing | Email a Friend |
Jump To:
At a Glance:
| Type: | Freehold - Detached |
| Area: | Ottawa |
| Municipality: | Tanglewood - Grenfell Glen - Pineglen |
| Neighbourhood: | 7501 - Tanglewood |
| Style: | 2-Storey |
| Tax: | $7,653.63 |
| Beds: | 4+1 |
| Baths: | 4 |
| Fireplace: | Y |
| Pool: | Inground |
Locatin Map:
Payment Calculator:

