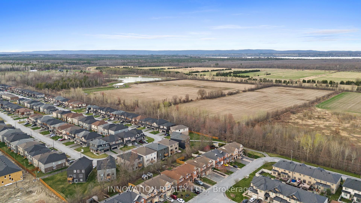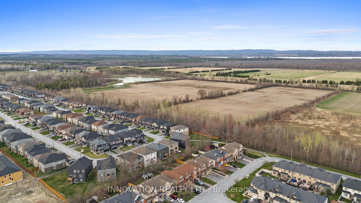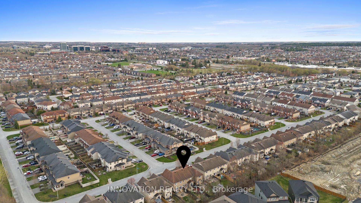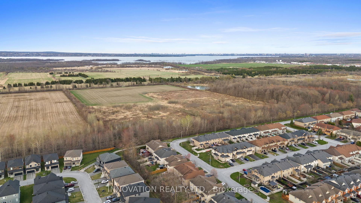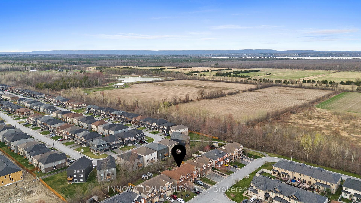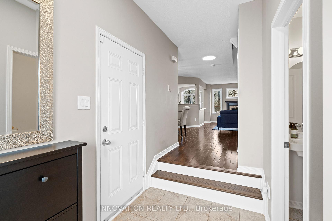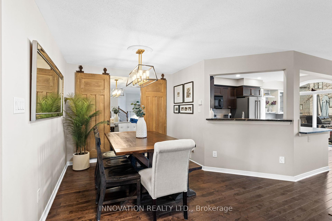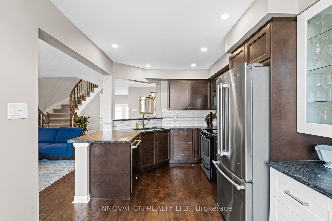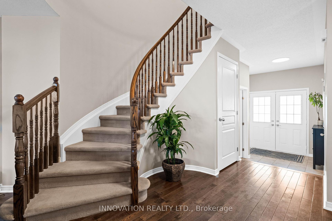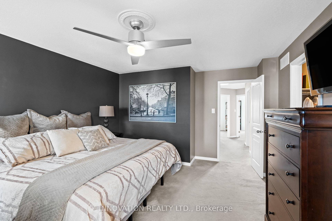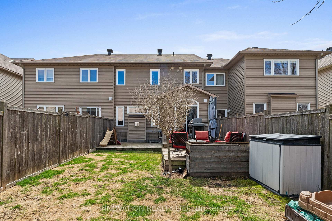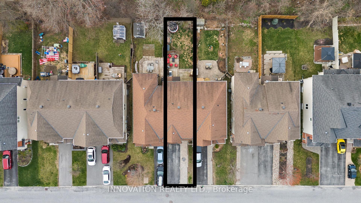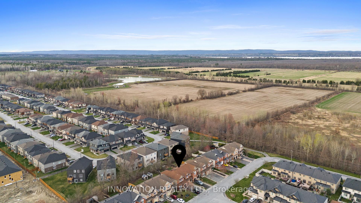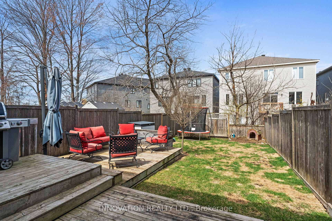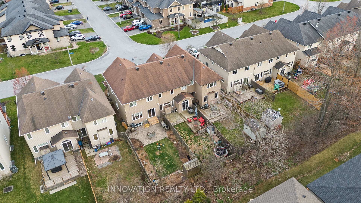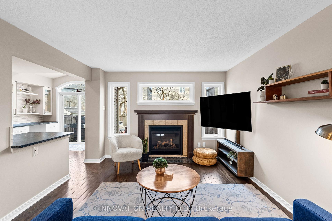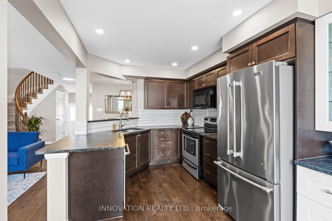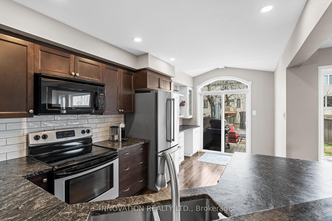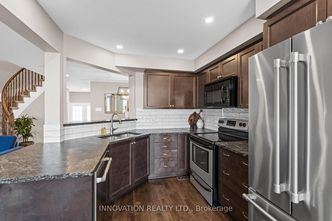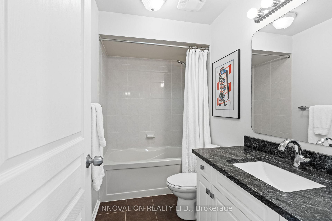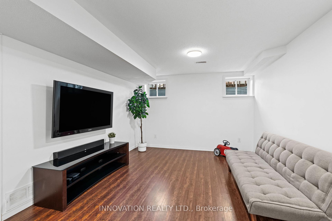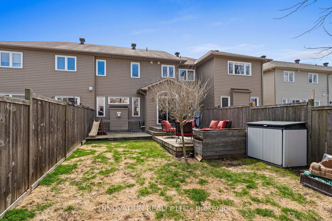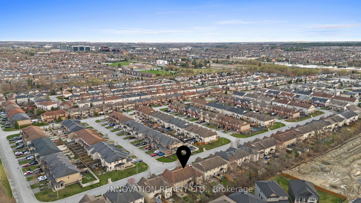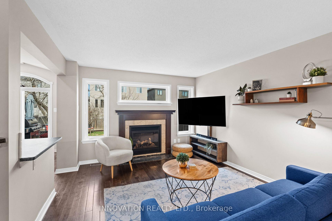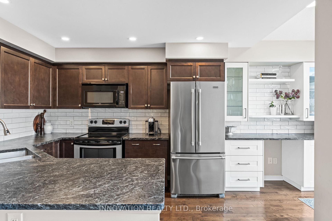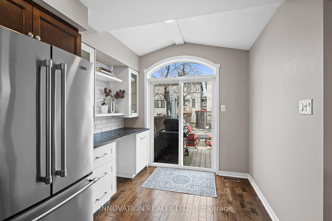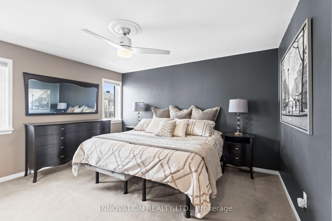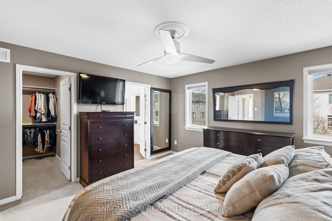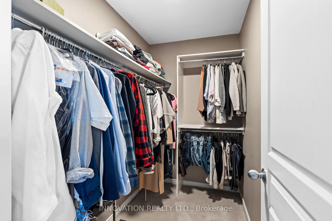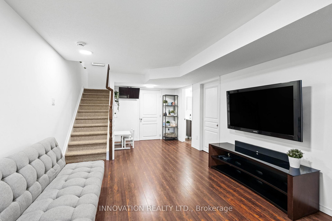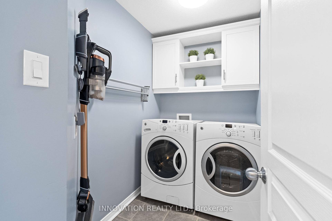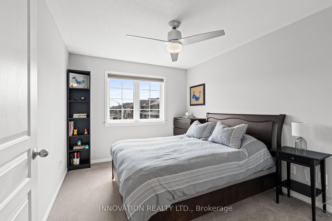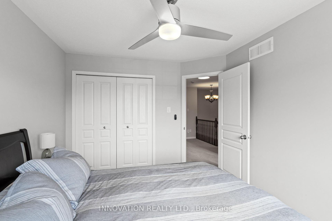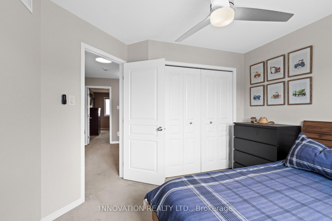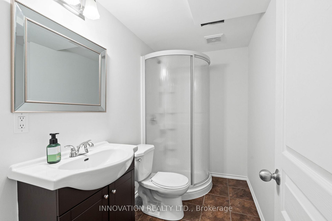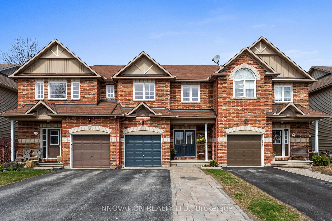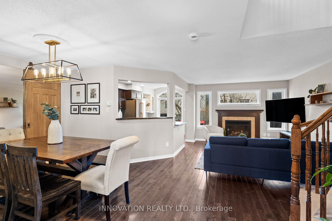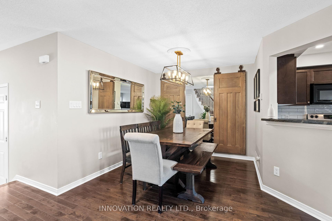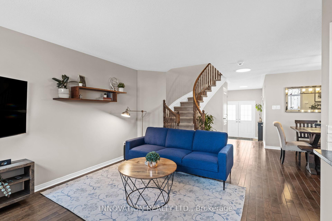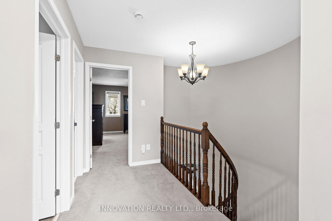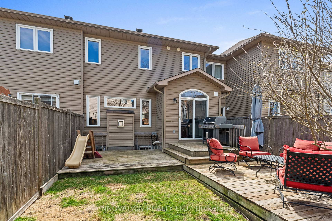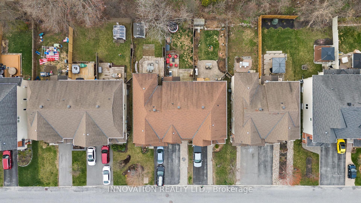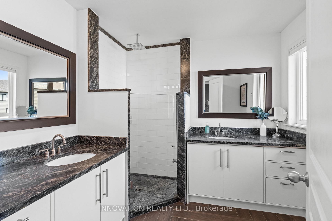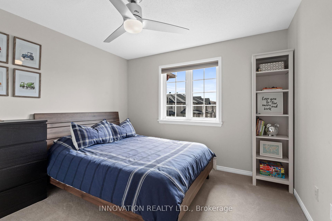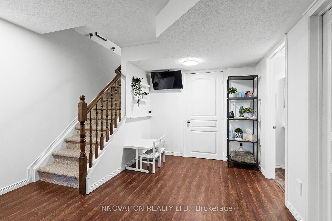$650,000
Available - For Sale
Listing ID: X12116742
365 Celtic Ridge Cres , Kanata, K2W 0B6, Ottawa
| Welcome Home! Nestled in the highly sought-after Brookside Community, 365 Celtic Ridge Crescent is a meticulously maintained executive townhome featuring 3 bedrooms/4 baths. Step inside through the grand double-door entry into a spacious foyer, leading to a beautifully open-concept main floor, The sunlit living room boasts a gas-burning fireplace with a custom mantle, creating the perfect ambiance for cozy evenings. Large windows flood the space with natural light. Separate dining room, ideal for hosting guests. Sunlit kitchen boasts abundant cupboards, ample counter space, stainless steel appliances and patio door access to a large, privately fenced yard with a generously sized deck. Main floor powder room. Elegant spiral staircase to the second level, where you will find a spacious primary suite featuring large windows, a walk-in closet, and a luxurious 4-piece ensuite. The secondary bedrooms are generously sized and offer easy access to a stylish four-piece main bath. Plus, enjoy the convenience of a second-floor laundry room. The fully finished lower level provides additional living space with a large recreation room, 3-piece bath and plenty of storage. A single-car garage with inside entry and an interlock extended driveway which can accommodate up to four vehicles. This stunning home is ideally situated near Ottawa's hi-tech hub, Highway 417, and an array of amenities, including schools, parks, shopping, restaurants, and how about a game of golf at The Marshes Golf Club. |
| Price | $650,000 |
| Taxes: | $3922.00 |
| Assessment Year: | 2024 |
| Occupancy: | Owner |
| Address: | 365 Celtic Ridge Cres , Kanata, K2W 0B6, Ottawa |
| Directions/Cross Streets: | MARCH RD |
| Rooms: | 6 |
| Rooms +: | 1 |
| Bedrooms: | 3 |
| Bedrooms +: | 0 |
| Family Room: | F |
| Basement: | Full, Finished |
| Level/Floor | Room | Length(ft) | Width(ft) | Descriptions | |
| Room 1 | Main | Foyer | 8.82 | 8.2 | |
| Room 2 | Main | Living Ro | 24.8 | 11.64 | Gas Fireplace |
| Room 3 | Main | Dining Ro | 12.99 | 9.38 | |
| Room 4 | Main | Kitchen | 16.83 | 9.32 | |
| Room 5 | Second | Primary B | 15.51 | 11.71 | 4 Pc Ensuite, Walk-In Closet(s) |
| Room 6 | Second | Bedroom 2 | 12.73 | 9.97 | |
| Room 7 | Second | Bedroom 3 | 11.38 | 10.79 | |
| Room 8 | Second | Laundry | 8.99 | 5.12 | |
| Room 9 | Basement | Recreatio | 21.02 | 11.35 | 3 Pc Bath |
| Room 10 | Basement | Other | 20.73 | 9.35 | |
| Room 11 | Basement | Other | 10.56 | 9.58 |
| Washroom Type | No. of Pieces | Level |
| Washroom Type 1 | 2 | Main |
| Washroom Type 2 | 4 | Second |
| Washroom Type 3 | 3 | Basement |
| Washroom Type 4 | 0 | |
| Washroom Type 5 | 0 |
| Total Area: | 0.00 |
| Property Type: | Att/Row/Townhouse |
| Style: | 2-Storey |
| Exterior: | Brick, Vinyl Siding |
| Garage Type: | Attached |
| (Parking/)Drive: | Lane |
| Drive Parking Spaces: | 3 |
| Park #1 | |
| Parking Type: | Lane |
| Park #2 | |
| Parking Type: | Lane |
| Pool: | None |
| Approximatly Square Footage: | 1500-2000 |
| Property Features: | Fenced Yard |
| CAC Included: | N |
| Water Included: | N |
| Cabel TV Included: | N |
| Common Elements Included: | N |
| Heat Included: | N |
| Parking Included: | N |
| Condo Tax Included: | N |
| Building Insurance Included: | N |
| Fireplace/Stove: | Y |
| Heat Type: | Forced Air |
| Central Air Conditioning: | Central Air |
| Central Vac: | N |
| Laundry Level: | Syste |
| Ensuite Laundry: | F |
| Sewers: | Sewer |
$
%
Years
This calculator is for demonstration purposes only. Always consult a professional
financial advisor before making personal financial decisions.
| Although the information displayed is believed to be accurate, no warranties or representations are made of any kind. |
| INNOVATION REALTY LTD. |
|
|

Shawn Syed, AMP
Broker
Dir:
416-786-7848
Bus:
(416) 494-7653
Fax:
1 866 229 3159
| Book Showing | Email a Friend |
Jump To:
At a Glance:
| Type: | Freehold - Att/Row/Townhouse |
| Area: | Ottawa |
| Municipality: | Kanata |
| Neighbourhood: | 9008 - Kanata - Morgan's Grant/South March |
| Style: | 2-Storey |
| Tax: | $3,922 |
| Beds: | 3 |
| Baths: | 4 |
| Fireplace: | Y |
| Pool: | None |
Locatin Map:
Payment Calculator:

