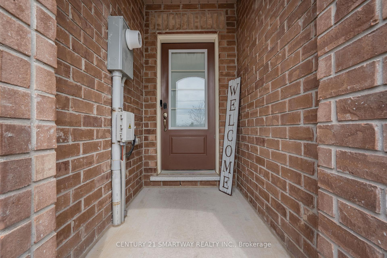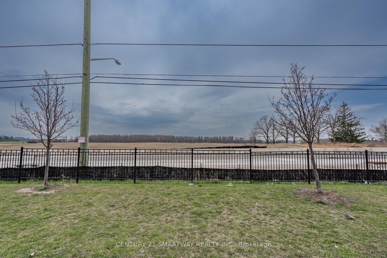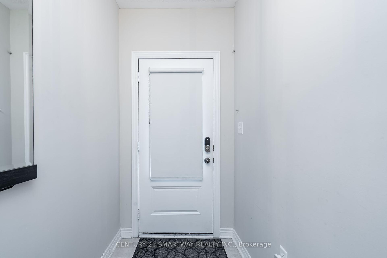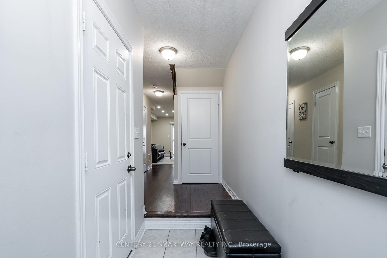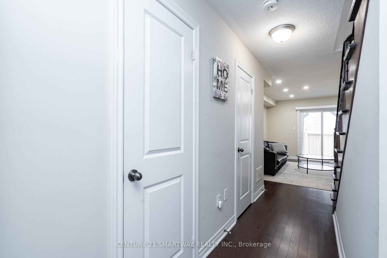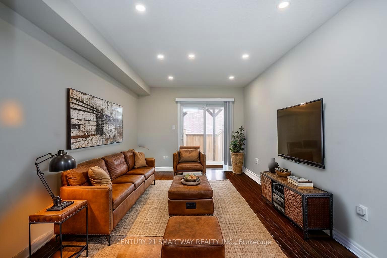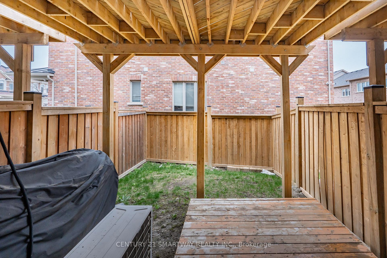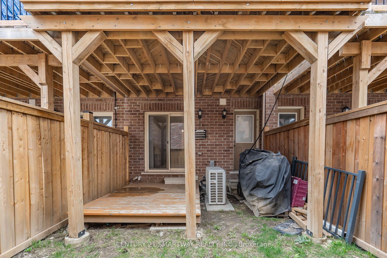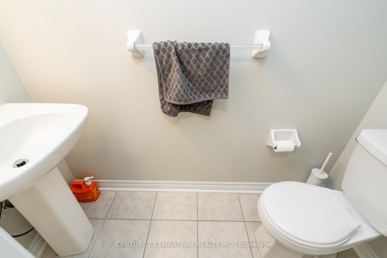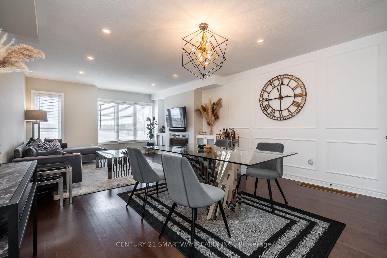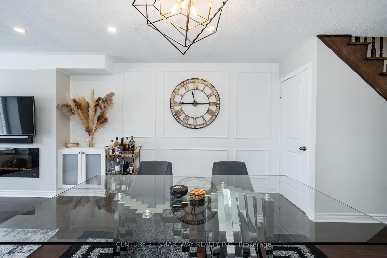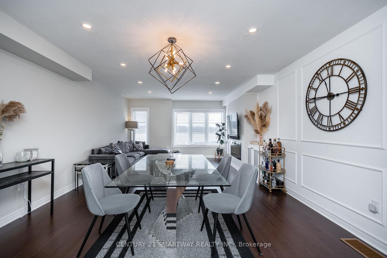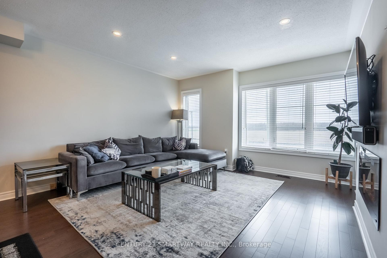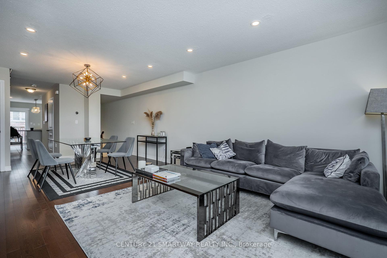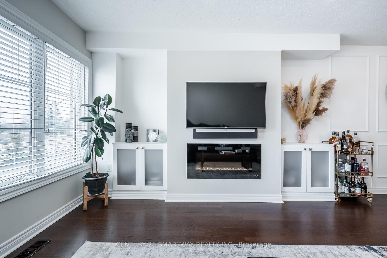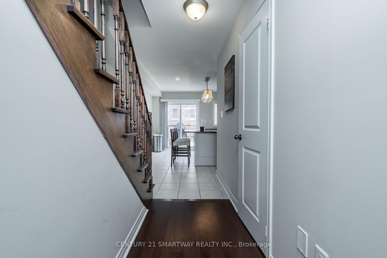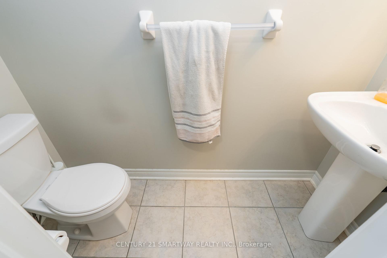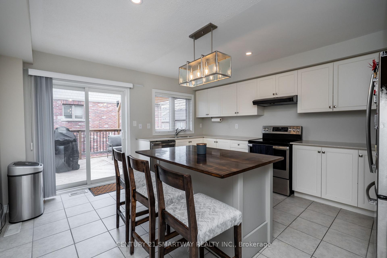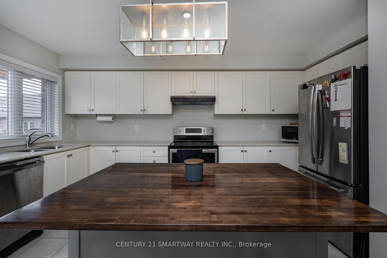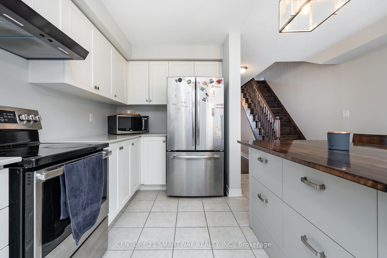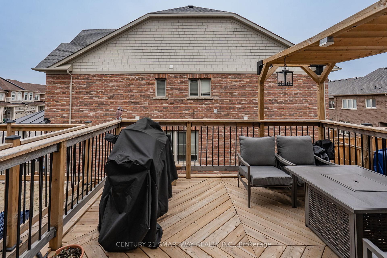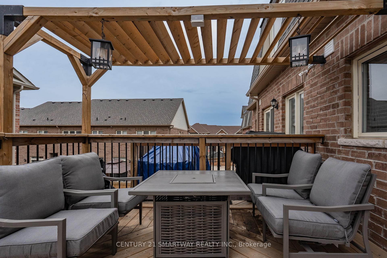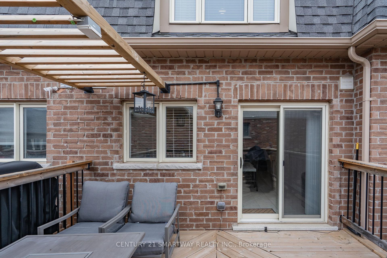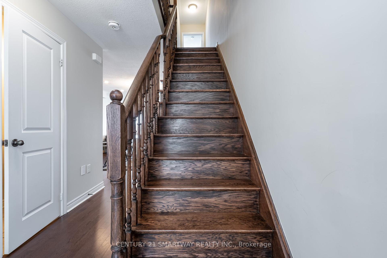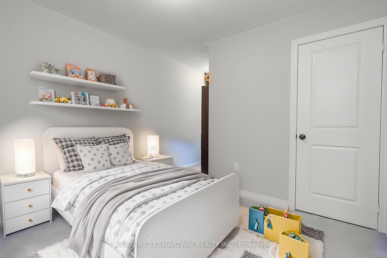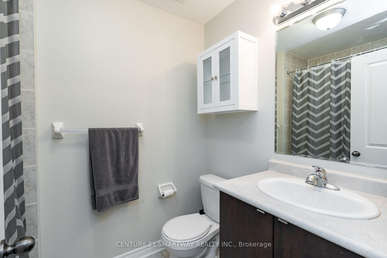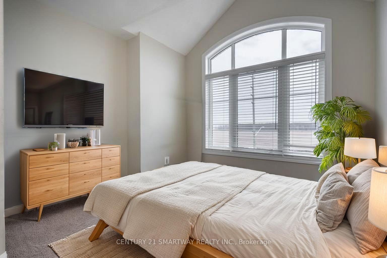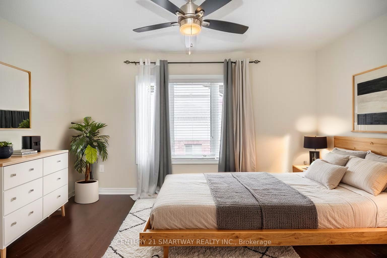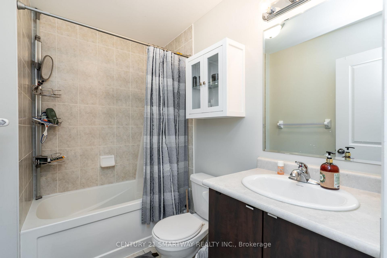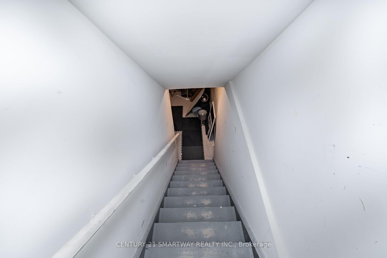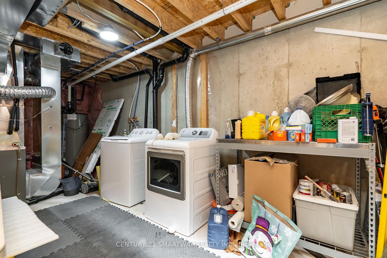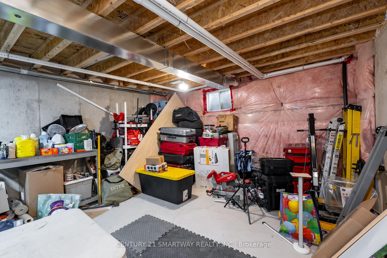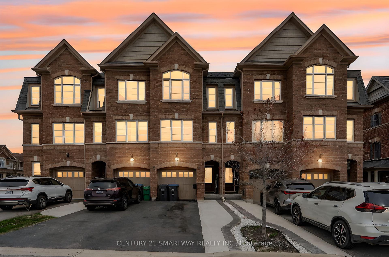$819,888
Available - For Sale
Listing ID: W12116697
49 Padbury Trai , Brampton, L7A 0B2, Peel
| Stunning, Upgraded Modern 3-Bedroom, 4-Bathroom Home in a Highly Sought-After Neighborhood! This beautifully upgraded 1,945 sq ft home offers style, comfort, and functionality across three well-designed levels. Enter into the Main Floor and enjoy a spacious family room with a walk-out to a private backyard featuring a deck perfect for relaxing or entertaining.Walk up elegant oak stairs to the second floor and find a bright, open-concept space including a formal dining area, living room, and an upgraded kitchen. The kitchen is a chef's dream with a custom island, quartz countertops, and stainless steel appliances. Step out onto your custom-built deck with a pergola perfect outdoor retreat.The Third Floor features 3 generously sized bedrooms and 2 full bathrooms. The primary bedroom includes hardwood floors, a luxurious ensuite, and walk-in closet. Not to mention the Hardwood floors and pot lights throughout the main and second floors, an unfinished basement with endless potential. Conveniently located minutes from retail stores, top-rated schools, Hwy 410, and Mount Pleasant GO Station. Don't miss your chance to own this move-in-ready home in a fantastic location. Act fast this beauty wont last long! |
| Price | $819,888 |
| Taxes: | $5700.00 |
| Assessment Year: | 2024 |
| Occupancy: | Owner |
| Address: | 49 Padbury Trai , Brampton, L7A 0B2, Peel |
| Directions/Cross Streets: | MISSISSAUGA RD/MAYFIELD RD |
| Rooms: | 7 |
| Bedrooms: | 3 |
| Bedrooms +: | 0 |
| Family Room: | T |
| Basement: | Unfinished |
| Washroom Type | No. of Pieces | Level |
| Washroom Type 1 | 2 | Main |
| Washroom Type 2 | 2 | Second |
| Washroom Type 3 | 3 | Third |
| Washroom Type 4 | 3 | Third |
| Washroom Type 5 | 0 |
| Total Area: | 0.00 |
| Property Type: | Att/Row/Townhouse |
| Style: | 3-Storey |
| Exterior: | Brick |
| Garage Type: | Built-In |
| (Parking/)Drive: | Private |
| Drive Parking Spaces: | 2 |
| Park #1 | |
| Parking Type: | Private |
| Park #2 | |
| Parking Type: | Private |
| Pool: | None |
| Approximatly Square Footage: | 1500-2000 |
| CAC Included: | N |
| Water Included: | N |
| Cabel TV Included: | N |
| Common Elements Included: | N |
| Heat Included: | N |
| Parking Included: | N |
| Condo Tax Included: | N |
| Building Insurance Included: | N |
| Fireplace/Stove: | Y |
| Heat Type: | Forced Air |
| Central Air Conditioning: | Central Air |
| Central Vac: | N |
| Laundry Level: | Syste |
| Ensuite Laundry: | F |
| Sewers: | Sewer |
$
%
Years
This calculator is for demonstration purposes only. Always consult a professional
financial advisor before making personal financial decisions.
| Although the information displayed is believed to be accurate, no warranties or representations are made of any kind. |
| CENTURY 21 SMARTWAY REALTY INC. |
|
|

Shawn Syed, AMP
Broker
Dir:
416-786-7848
Bus:
(416) 494-7653
Fax:
1 866 229 3159
| Book Showing | Email a Friend |
Jump To:
At a Glance:
| Type: | Freehold - Att/Row/Townhouse |
| Area: | Peel |
| Municipality: | Brampton |
| Neighbourhood: | Northwest Brampton |
| Style: | 3-Storey |
| Tax: | $5,700 |
| Beds: | 3 |
| Baths: | 4 |
| Fireplace: | Y |
| Pool: | None |
Locatin Map:
Payment Calculator:


