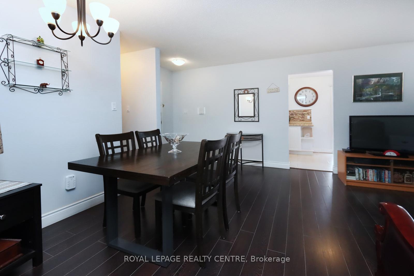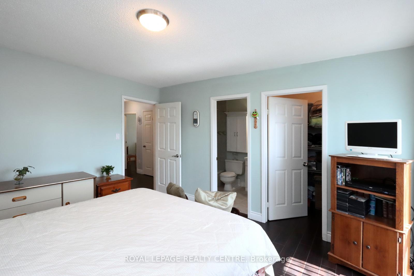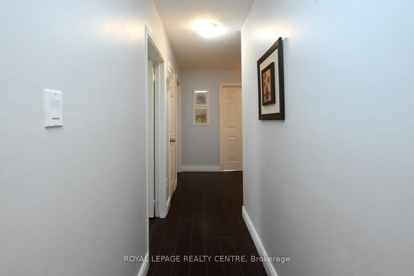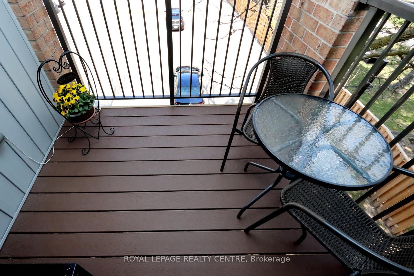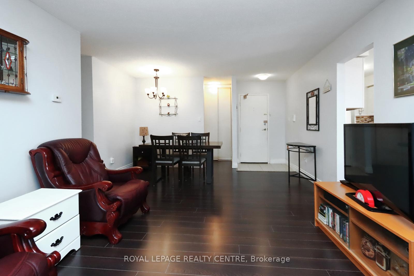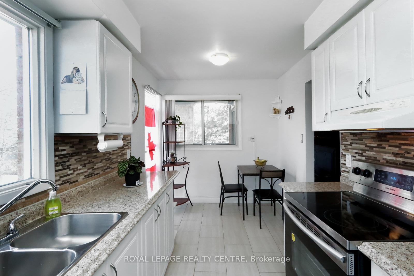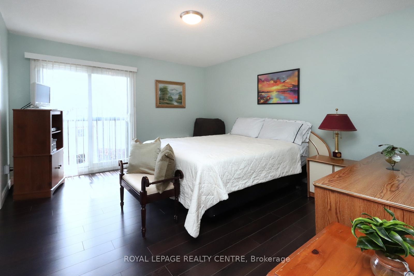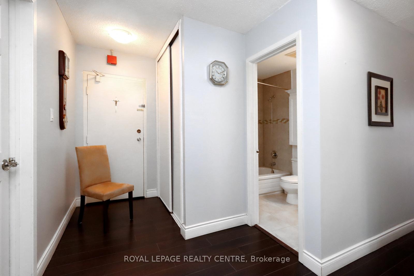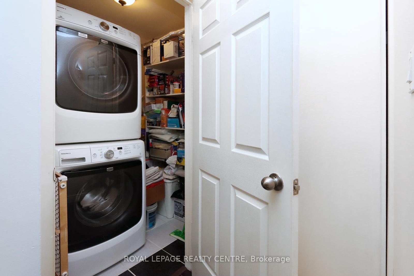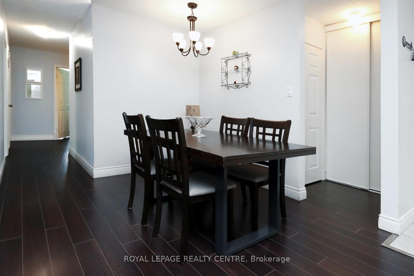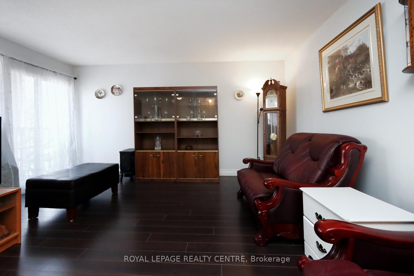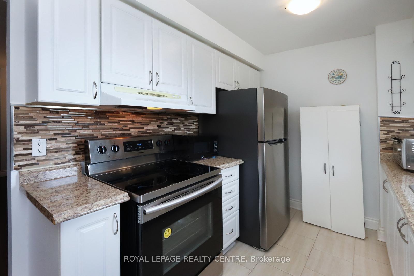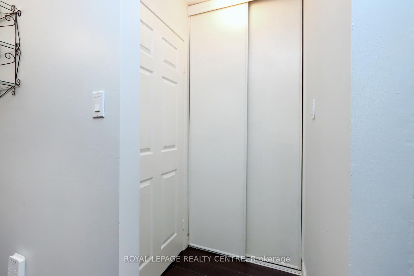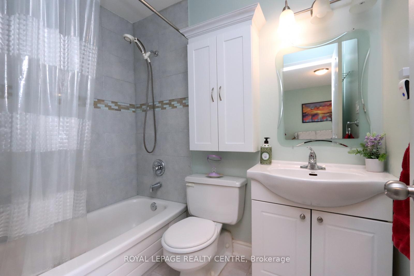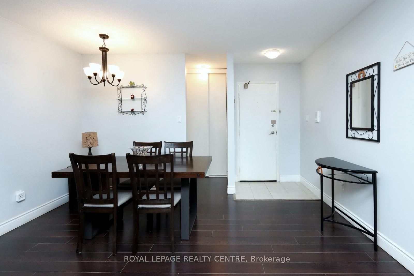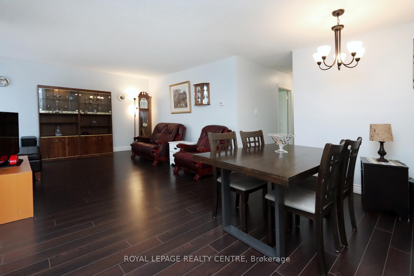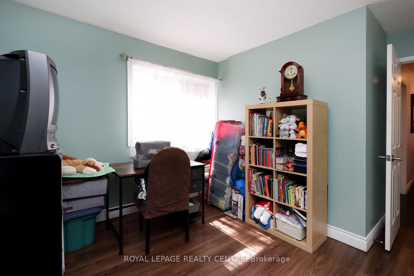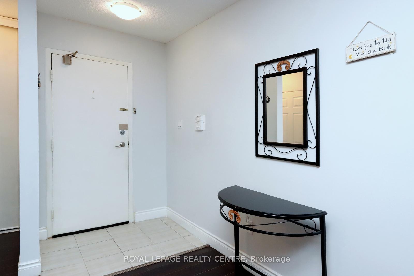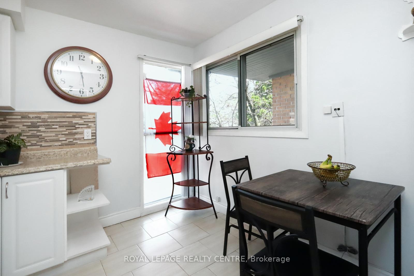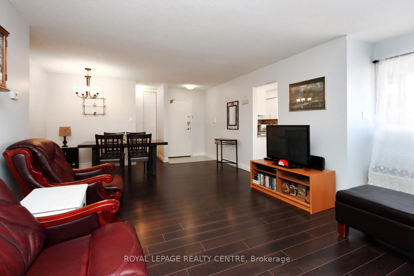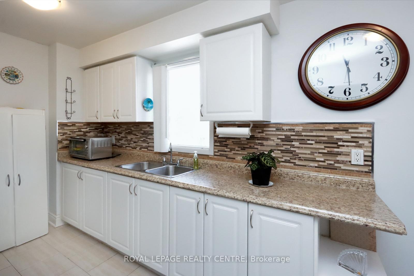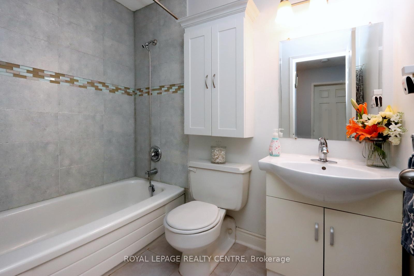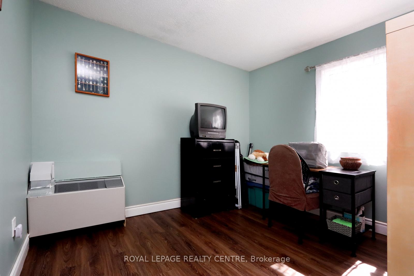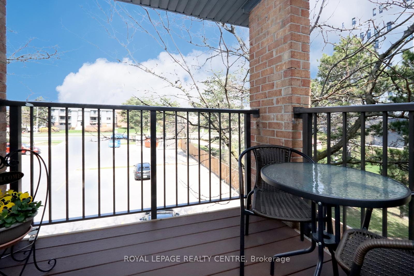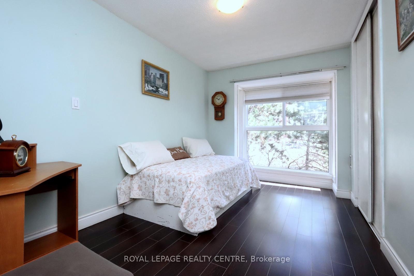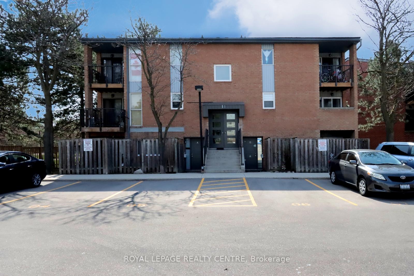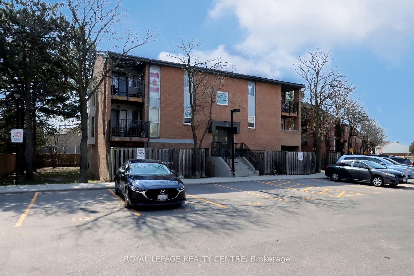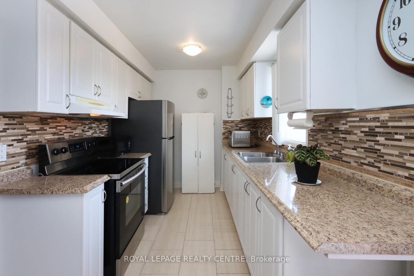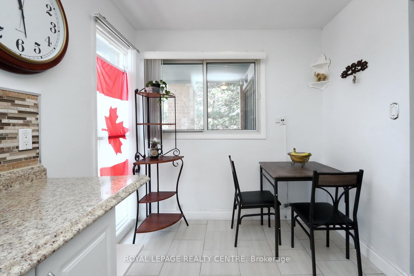$638,000
Available - For Sale
Listing ID: W12115136
2866 Battleford Road , Mississauga, L5N 3L3, Peel
| Lovely And Spacious Property With 1450 Square Feet Of Living Space! This Gorgeous Home Has 3 Good Size Bedrooms And 2 Full Baths. Primary Bedroom Being Surprisingly Large With A 4- Piece Ensuite Bathroom (2015) And A Decent Walk-In Closet With Custom Built In Shelving. There Is Also A 4-Piece Main Bathroom That Was Renovated In (2015). Features Huge Open Concept Living/Dining Rooms With Beautiful Dark Laminate Floors And A Walk-Out To Open Balcony. The Kitchen Was Remodeled In (2015) Comes With Stainless Steel Appliances And Boasts A Breakfast Area. Enjoy The Luxury Of An Ensuite Laundry Room With Full Size Front Load Washer And Dryer, Purchased In (2020) With Custom Shelves For Cleaners And Detergents, Etc. Note: Three Heating/Cooling Systems Have Recently Been Replaced. Conveniently Located Directly Across The Street From Meadowvale Town Centre Shopping Complex Where You Can Find Everything You Need! Including Bus Terminal. Close To Schools, Shopping, Parks, Transit, Hwys, Etc. |
| Price | $638,000 |
| Taxes: | $2395.02 |
| Assessment Year: | 2024 |
| Occupancy: | Owner |
| Address: | 2866 Battleford Road , Mississauga, L5N 3L3, Peel |
| Postal Code: | L5N 3L3 |
| Province/State: | Peel |
| Directions/Cross Streets: | Winston Churchill Blvd/Battleford Road |
| Level/Floor | Room | Length(ft) | Width(ft) | Descriptions | |
| Room 1 | Flat | Dining Ro | 21.42 | 14.17 | Laminate, Combined w/Living, Open Concept |
| Room 2 | Flat | Living Ro | 21.42 | 14.17 | Laminate, Open Concept, W/O To Balcony |
| Room 3 | Flat | Kitchen | 15.74 | 7.87 | Ceramic Floor, Stainless Steel Appl, Breakfast Area |
| Room 4 | Flat | Laundry | 5.58 | 5.25 | Ceramic Floor, B/I Shelves, Separate Room |
| Room 5 | Flat | Primary B | 13.81 | 11.94 | Laminate, 3 Pc Ensuite, Walk-In Closet(s) |
| Room 6 | Flat | Bathroom | 7.38 | 4.92 | Ceramic Floor, Colonial Doors, Backsplash |
| Room 7 | Flat | Bedroom 2 | 10.4 | 9.22 | Laminate, Picture Window, Closet |
| Room 8 | Flat | Bedroom 3 | 12.33 | 8.53 | Laminate, Picture Window, Double Closet |
| Room 9 | Flat | Bathroom | 7.68 | 4.99 | Ceramic Floor, Backsplash, Colonial Doors |
| Washroom Type | No. of Pieces | Level |
| Washroom Type 1 | 4 | Flat |
| Washroom Type 2 | 4 | Flat |
| Washroom Type 3 | 0 | |
| Washroom Type 4 | 0 | |
| Washroom Type 5 | 0 |
| Total Area: | 0.00 |
| Sprinklers: | Smok |
| Washrooms: | 2 |
| Heat Type: | Heat Pump |
| Central Air Conditioning: | Wall Unit(s |
$
%
Years
This calculator is for demonstration purposes only. Always consult a professional
financial advisor before making personal financial decisions.
| Although the information displayed is believed to be accurate, no warranties or representations are made of any kind. |
| ROYAL LEPAGE REALTY CENTRE |
|
|

Shawn Syed, AMP
Broker
Dir:
416-786-7848
Bus:
(416) 494-7653
Fax:
1 866 229 3159
| Virtual Tour | Book Showing | Email a Friend |
Jump To:
At a Glance:
| Type: | Com - Condo Apartment |
| Area: | Peel |
| Municipality: | Mississauga |
| Neighbourhood: | Meadowvale |
| Style: | Apartment |
| Tax: | $2,395.02 |
| Maintenance Fee: | $597.75 |
| Beds: | 3 |
| Baths: | 2 |
| Fireplace: | N |
Locatin Map:
Payment Calculator:

