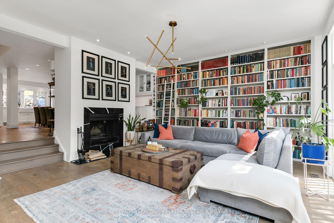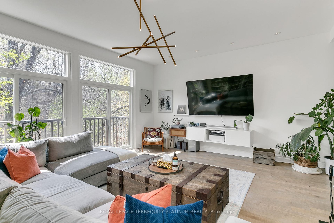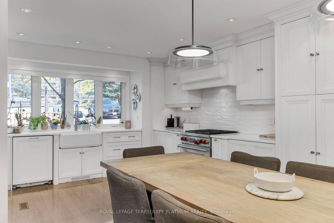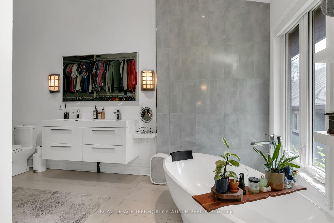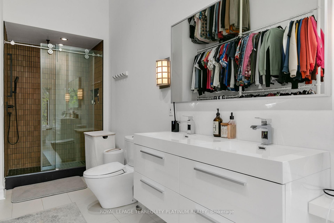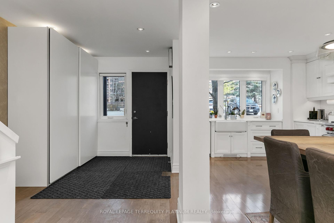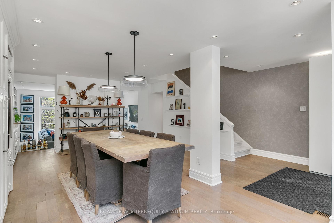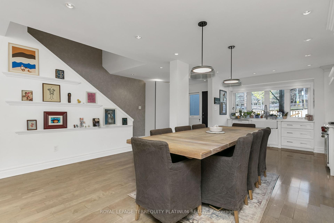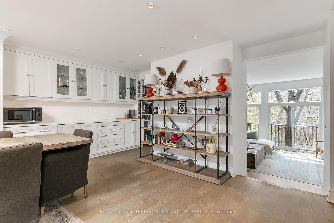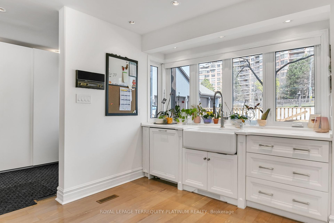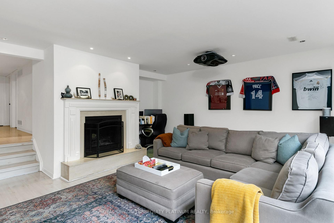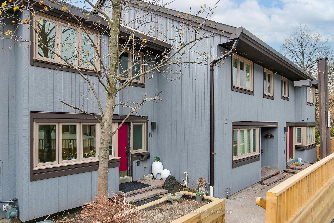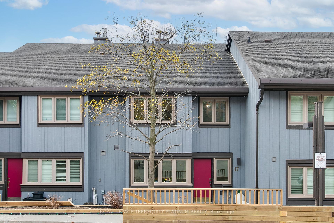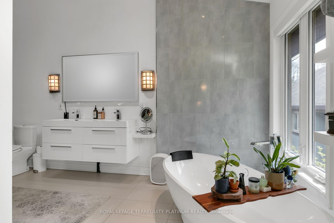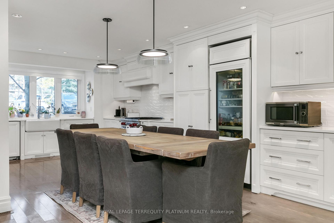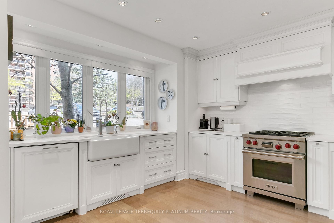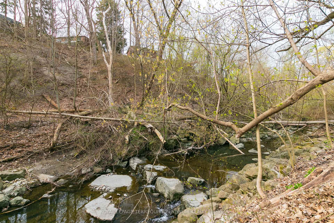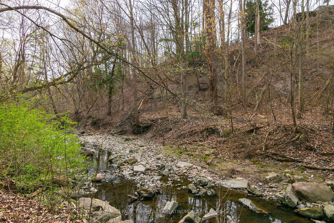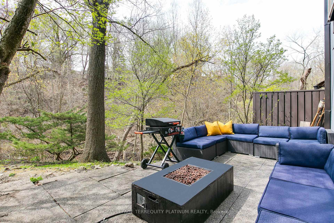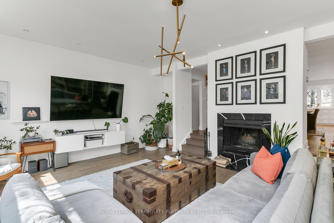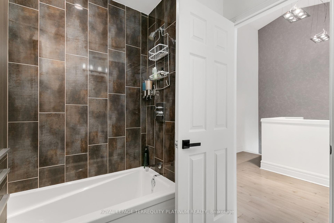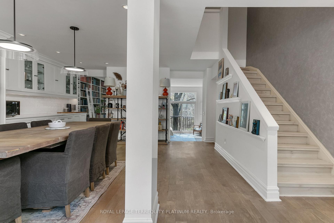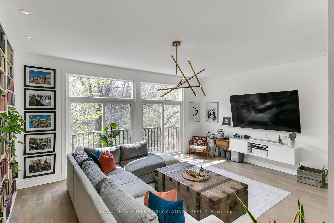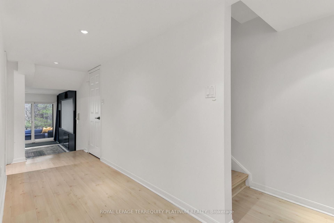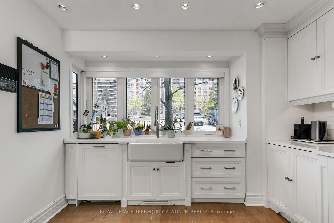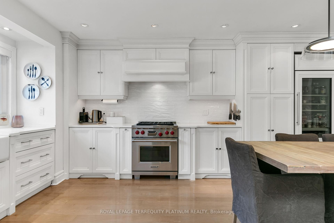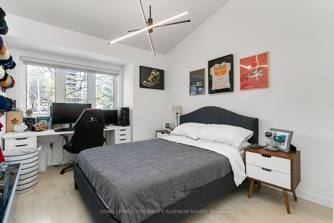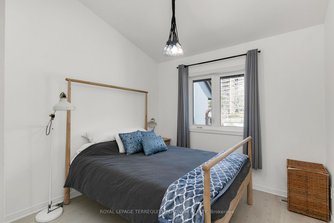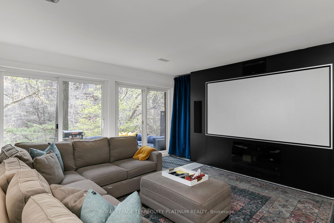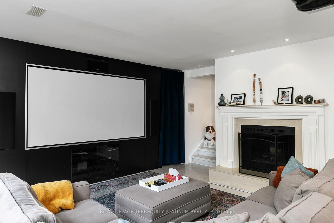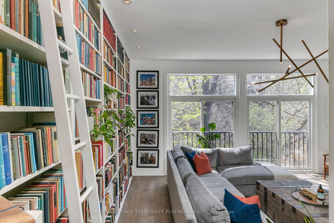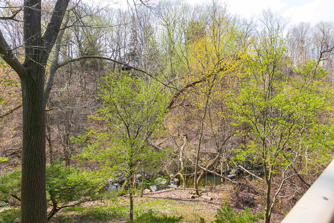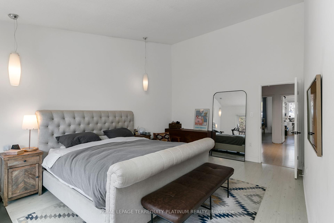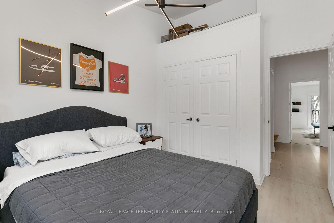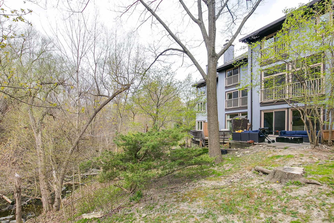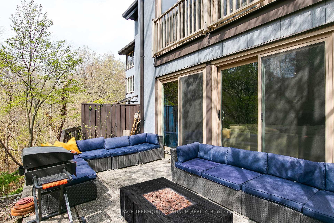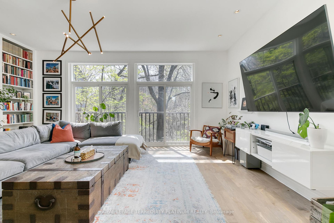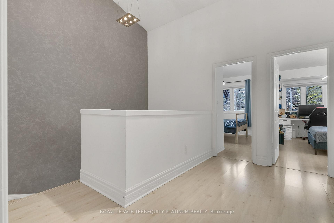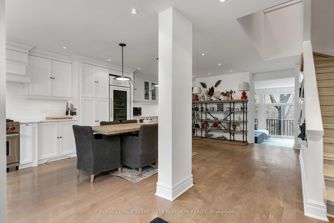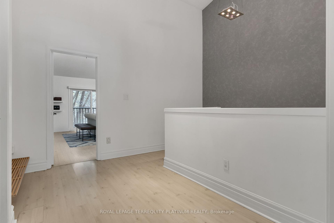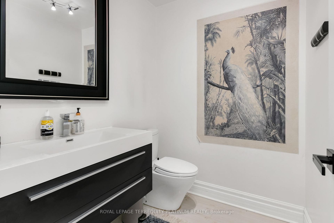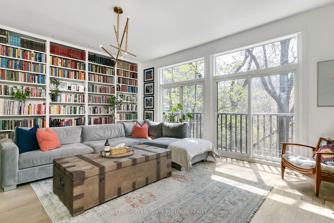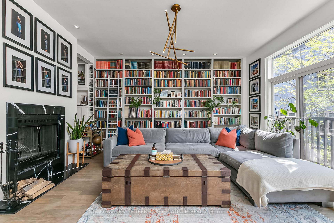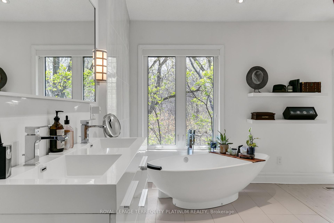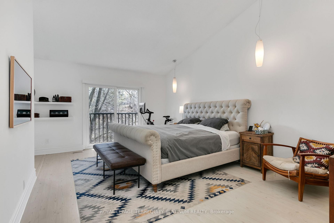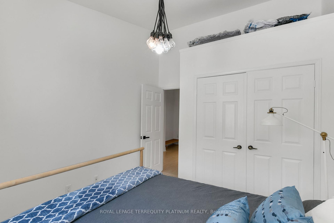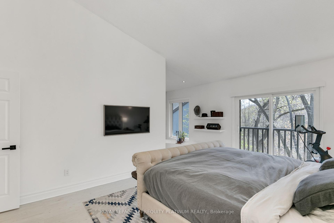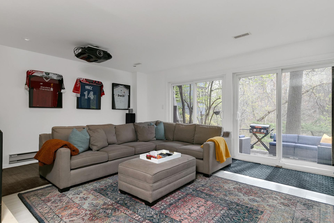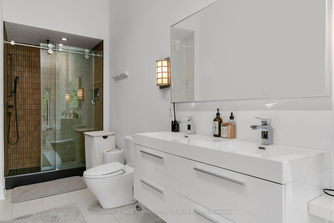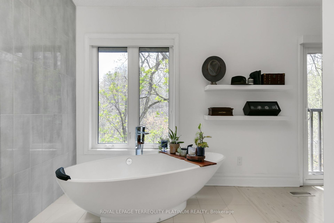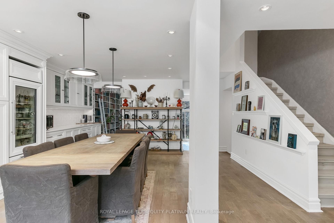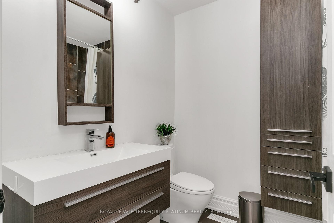$1,850,000
Available - For Sale
Listing ID: C12116681
17 Rainbow Creekway N/A , Toronto, M2K 2T9, Toronto
| Serene on the Ravine! Hidden in this exclusive townhouse community is a gem that is such a rare find in this highly sought after Bayview Village neighbourhood. A total WOW kitchen that's every chef's dream - so much storage, so much counter space, so much room to entertain! The family room includes an impressive floor to ceiling library and a wood burning fireplace to curl up next to with a book. Pretty and peaceful ravine views! Soaring vaulted ceilings on the 2nd floor, features 2 spacious bedrooms with large double closets that share a 3pc bathroom. The loft-like King sized primary bedroom includes its own 4pc bath and walk-through closet. Ground level basement has plenty of storage space, in addition to an office, workshop, and theatre room setup for every movie buff to enjoy. Walk-out to a setting like you've been transported north to cottage country! Private garage plus a "driveway" parking spot, plenty of visitor parking, or ditch the car and take the TTC bus directly outside your door. Top rated schools (Elkhorn PS, Bayview MS, Earl Haig SS), easy access to Toronto's best private schools, easy access to highways (404/DVP/401), walk to parks, schools. Minutes to Bayview Village, Fairview Mall, Yonge Street shops/restaurants, and so much more. A fantastic combination of local convenience, minimal exterior maintenance, stylish living, and space! A definite must-see! |
| Price | $1,850,000 |
| Taxes: | $6180.09 |
| Occupancy: | Owner |
| Address: | 17 Rainbow Creekway N/A , Toronto, M2K 2T9, Toronto |
| Postal Code: | M2K 2T9 |
| Province/State: | Toronto |
| Directions/Cross Streets: | Bayview/Finch |
| Level/Floor | Room | Length(ft) | Width(ft) | Descriptions | |
| Room 1 | Main | Living Ro | 19.91 | 18.34 | Sunken Room, Fireplace, Juliette Balcony |
| Room 2 | Main | Dining Ro | 19.91 | 15.91 | Combined w/Kitchen, Open Concept, Hardwood Floor |
| Room 3 | Main | Kitchen | 10.99 | 11.41 | Pot Lights, Open Concept, Modern Kitchen |
| Room 4 | Second | Primary B | 12.43 | 18.83 | 4 Pc Ensuite, Walk-In Closet(s), Juliette Balcony |
| Room 5 | Second | Bedroom 2 | 9.84 | 14.33 | 4 Pc Bath, Double Closet, Hardwood Floor |
| Room 6 | Second | Bedroom 3 | 9.74 | 12.23 | Hardwood Floor, Closet |
| Room 7 | Lower | Media Roo | 15.91 | 18.66 | W/O To Yard, Fireplace, Overlooks Ravine |
| Room 8 | Lower | Office | 10.82 | 9.18 | Separate Room |
| Washroom Type | No. of Pieces | Level |
| Washroom Type 1 | 5 | Second |
| Washroom Type 2 | 3 | Second |
| Washroom Type 3 | 3 | Lower |
| Washroom Type 4 | 0 | |
| Washroom Type 5 | 0 | |
| Washroom Type 6 | 5 | Second |
| Washroom Type 7 | 3 | Second |
| Washroom Type 8 | 3 | Lower |
| Washroom Type 9 | 0 | |
| Washroom Type 10 | 0 |
| Total Area: | 0.00 |
| Washrooms: | 3 |
| Heat Type: | Forced Air |
| Central Air Conditioning: | Central Air |
$
%
Years
This calculator is for demonstration purposes only. Always consult a professional
financial advisor before making personal financial decisions.
| Although the information displayed is believed to be accurate, no warranties or representations are made of any kind. |
| ROYAL LEPAGE TERREQUITY PLATINUM REALTY |
|
|

Shawn Syed, AMP
Broker
Dir:
416-786-7848
Bus:
(416) 494-7653
Fax:
1 866 229 3159
| Book Showing | Email a Friend |
Jump To:
At a Glance:
| Type: | Com - Condo Townhouse |
| Area: | Toronto |
| Municipality: | Toronto C15 |
| Neighbourhood: | Bayview Village |
| Style: | 2-Storey |
| Tax: | $6,180.09 |
| Maintenance Fee: | $1,481.74 |
| Beds: | 3 |
| Baths: | 3 |
| Fireplace: | Y |
Locatin Map:
Payment Calculator:

