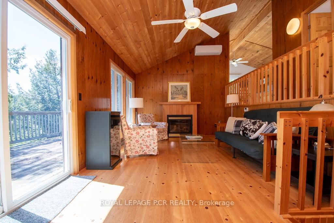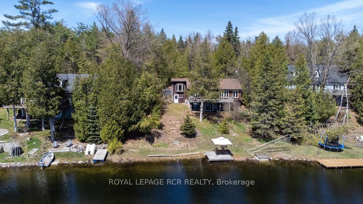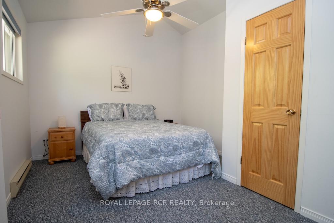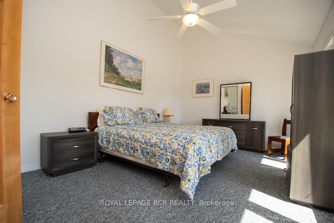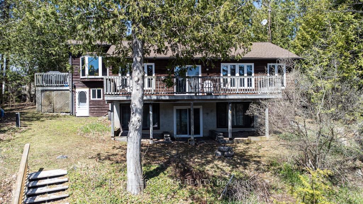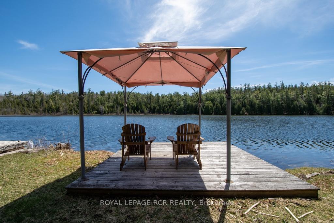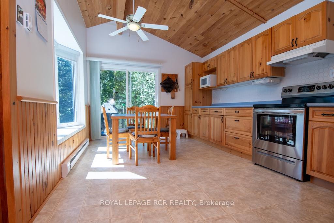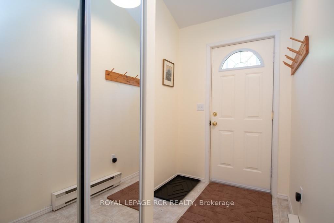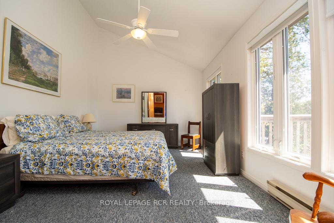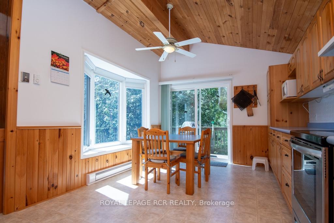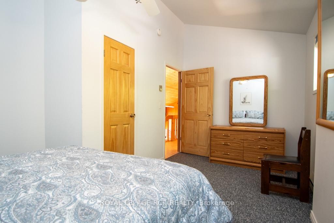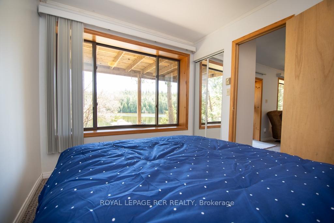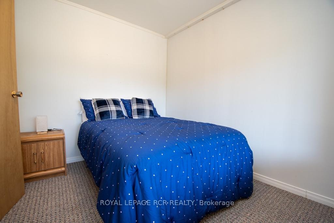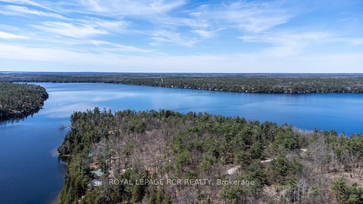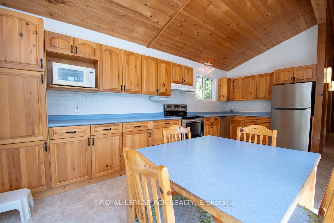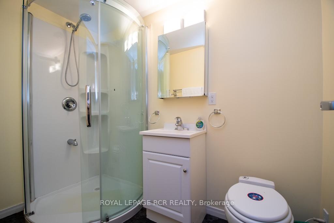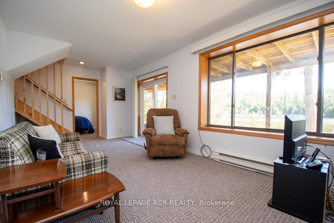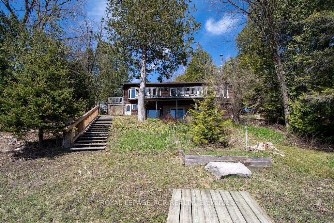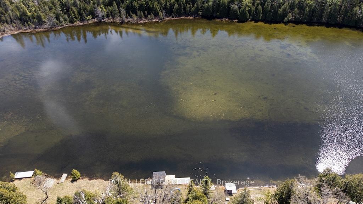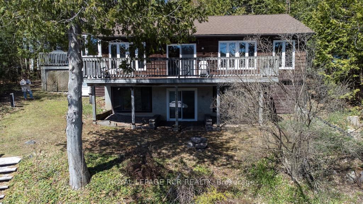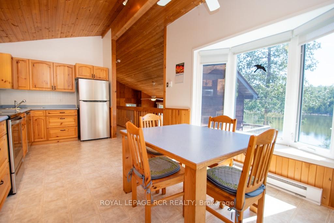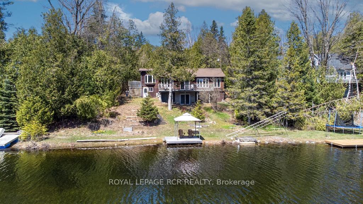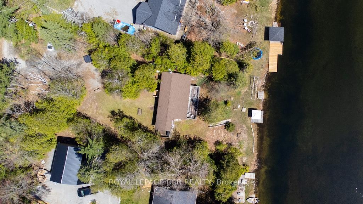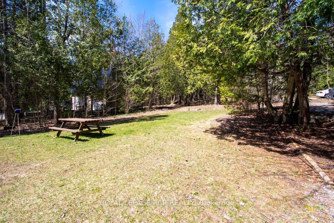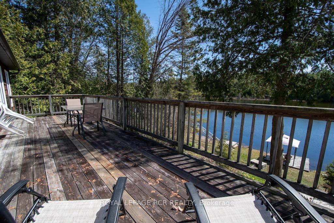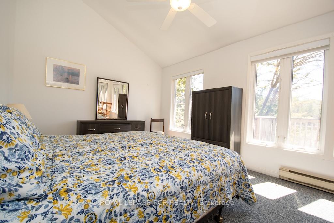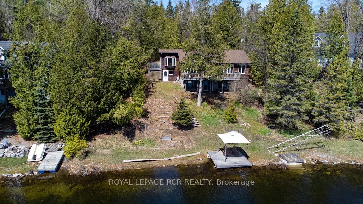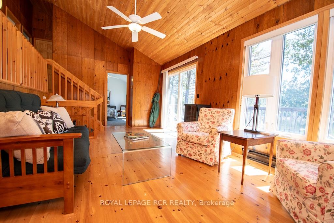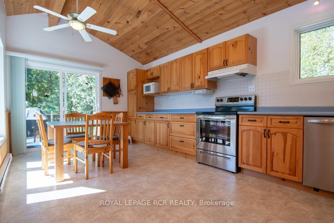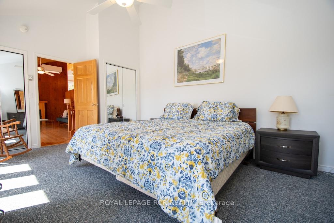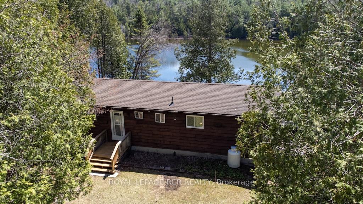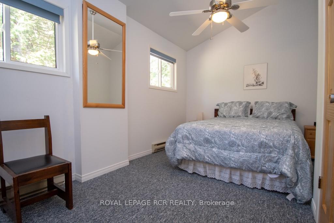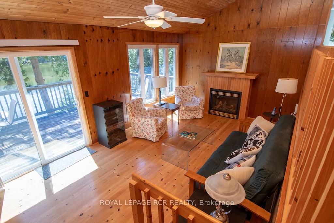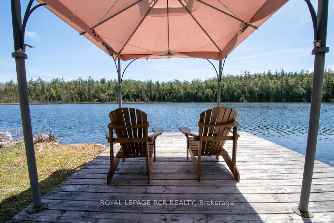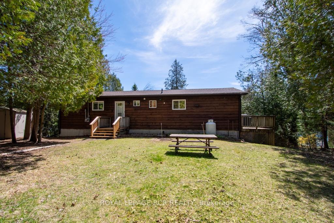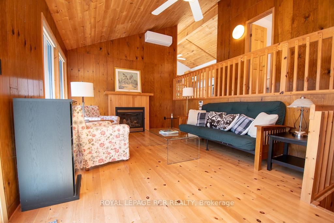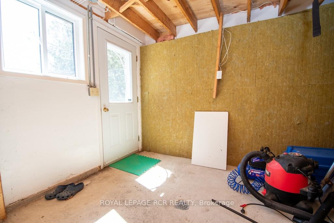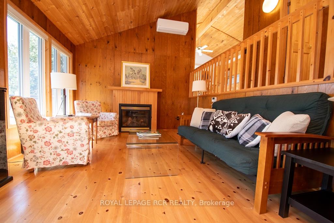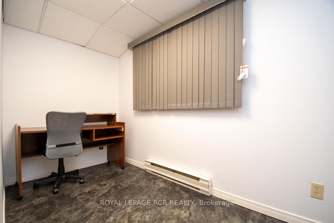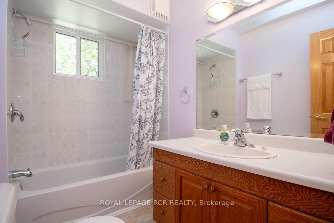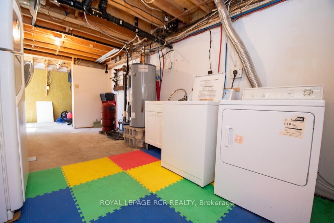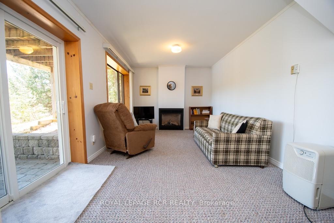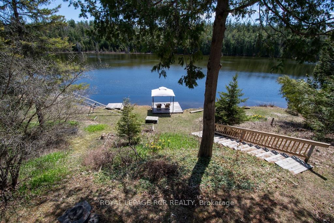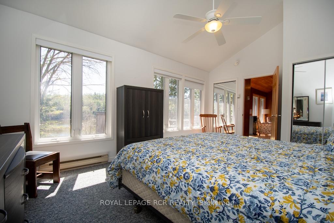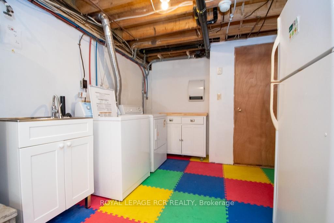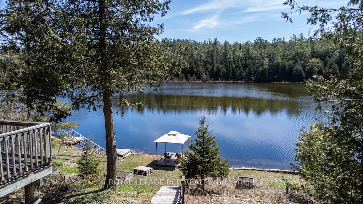$895,000
Available - For Sale
Listing ID: X12116437
24 Juniper Cres , Kawartha Lakes, K0M 1C0, Kawartha Lakes
| Looking for a year round lakefront property next to a natural haven of loons nesting on a peaceful & quiet bay? Then your search is over! Enjoy a slice of Canadian calm on beautiful & prestigious Four Mile Lake. Pride of ownership is evident in this meticulously cared for 3 bedroom, 3 bathroom home with soaring pine ceilings, beautiful pine living room floors & staircase, multiple walk-outs with a great layout to provide enough room for your family & guests all on a well maintained year round private road. BBQ on a deck off the kitchen, enjoy meals overlooking the lake from a gorgeous bay window, cozy up to 2 Napoleon fireplaces, warm up or cool down with a heat pump (2022) that also includes air conditioning. The GenerLink & generator will come in handy if the power goes out. Outdoor & indoor furniture along with a long list of inclusions makes this an easy choice to move right in. A total turn-key. Enjoy a lakeside deck & 24' dock on a 100' of shoreline allowing for swimming, fishing & docking your boat. This property has a shared ownership in the 55 acre forest adjacent to the property and the owners share will be included in the sale. Four Mile Lake is known for its clear spring-fed water and is ideal for bass, perch, pickerel & musky fishing. This property will not disappoint! |
| Price | $895,000 |
| Taxes: | $4189.00 |
| Occupancy: | Owner |
| Address: | 24 Juniper Cres , Kawartha Lakes, K0M 1C0, Kawartha Lakes |
| Directions/Cross Streets: | Birch Glen Road & Daisy Drive |
| Rooms: | 8 |
| Bedrooms: | 3 |
| Bedrooms +: | 0 |
| Family Room: | F |
| Basement: | None |
| Level/Floor | Room | Length(ft) | Width(ft) | Descriptions | |
| Room 1 | Upper | Kitchen | 18.01 | 10.99 | Vaulted Ceiling(s), W/O To Deck, Bay Window |
| Room 2 | Upper | Bedroom 2 | 16.01 | 10.99 | Vaulted Ceiling(s), Closet, Ceiling Fan(s) |
| Room 3 | Main | Living Ro | 18.99 | 16.01 | Vaulted Ceiling(s), Gas Fireplace, W/O To Deck |
| Room 4 | Main | Primary B | 16.99 | 10.99 | Vaulted Ceiling(s), His and Hers Closets, Overlook Water |
| Room 5 | Lower | Utility R | 24.99 | 10 | Combined w/Laundry, Unfinished, Walk-Out |
| Room 6 | Lower | Office | 10 | 4.99 | Laminate |
| Room 7 | Sub-Basement | Family Ro | 18.01 | 10 | Gas Fireplace, W/O To Patio, Overlook Water |
| Room 8 | Sub-Basement | Bedroom 3 | 10 | 8 | Closet, Overlook Water |
| Washroom Type | No. of Pieces | Level |
| Washroom Type 1 | 2 | Upper |
| Washroom Type 2 | 3 | Lower |
| Washroom Type 3 | 4 | Upper |
| Washroom Type 4 | 0 | |
| Washroom Type 5 | 0 |
| Total Area: | 0.00 |
| Approximatly Age: | 31-50 |
| Property Type: | Detached |
| Style: | Backsplit 4 |
| Exterior: | Wood |
| Garage Type: | None |
| (Parking/)Drive: | Private |
| Drive Parking Spaces: | 8 |
| Park #1 | |
| Parking Type: | Private |
| Park #2 | |
| Parking Type: | Private |
| Pool: | None |
| Other Structures: | Garden Shed |
| Approximatly Age: | 31-50 |
| Approximatly Square Footage: | 700-1100 |
| Property Features: | Lake/Pond, Wooded/Treed |
| CAC Included: | N |
| Water Included: | N |
| Cabel TV Included: | N |
| Common Elements Included: | N |
| Heat Included: | N |
| Parking Included: | N |
| Condo Tax Included: | N |
| Building Insurance Included: | N |
| Fireplace/Stove: | Y |
| Heat Type: | Heat Pump |
| Central Air Conditioning: | Wall Unit(s |
| Central Vac: | N |
| Laundry Level: | Syste |
| Ensuite Laundry: | F |
| Sewers: | Septic |
| Water: | Drilled W |
| Water Supply Types: | Drilled Well |
$
%
Years
This calculator is for demonstration purposes only. Always consult a professional
financial advisor before making personal financial decisions.
| Although the information displayed is believed to be accurate, no warranties or representations are made of any kind. |
| ROYAL LEPAGE RCR REALTY |
|
|

Shawn Syed, AMP
Broker
Dir:
416-786-7848
Bus:
(416) 494-7653
Fax:
1 866 229 3159
| Virtual Tour | Book Showing | Email a Friend |
Jump To:
At a Glance:
| Type: | Freehold - Detached |
| Area: | Kawartha Lakes |
| Municipality: | Kawartha Lakes |
| Neighbourhood: | Somerville |
| Style: | Backsplit 4 |
| Approximate Age: | 31-50 |
| Tax: | $4,189 |
| Beds: | 3 |
| Baths: | 3 |
| Fireplace: | Y |
| Pool: | None |
Locatin Map:
Payment Calculator:

