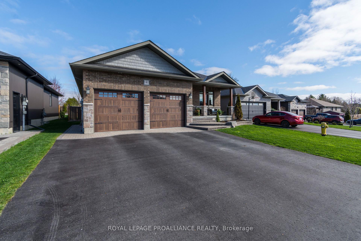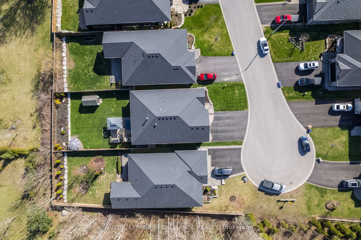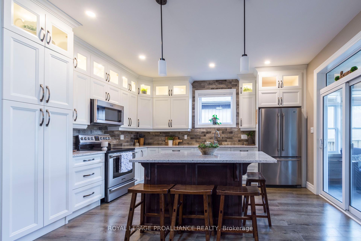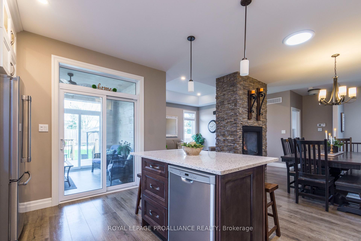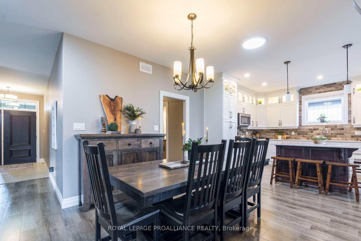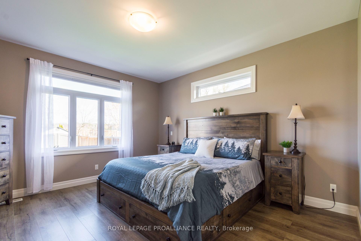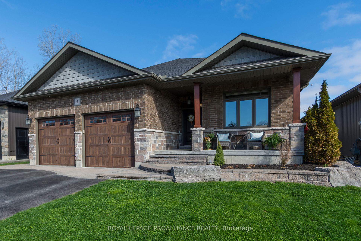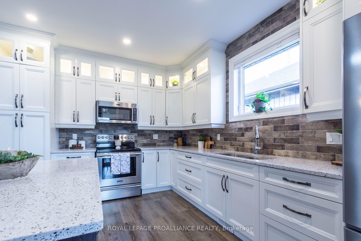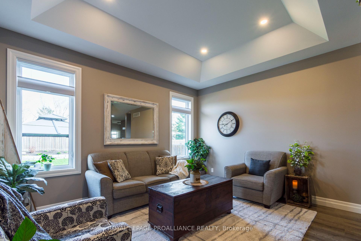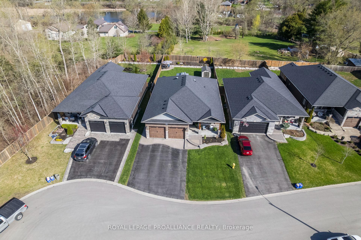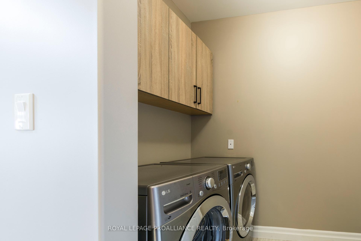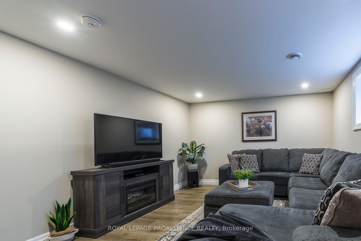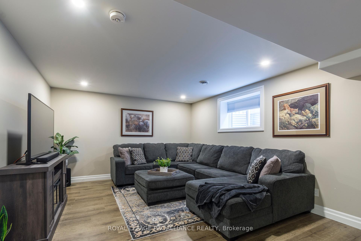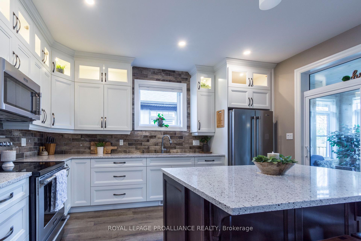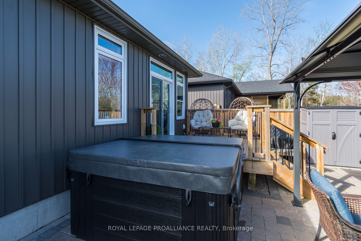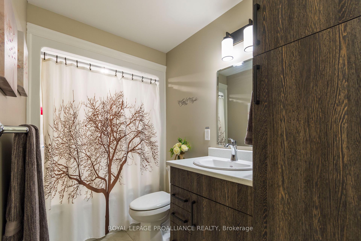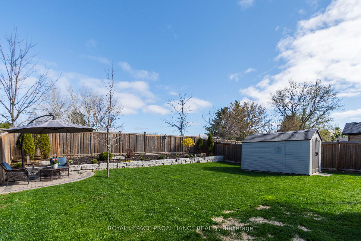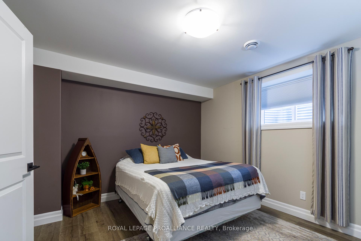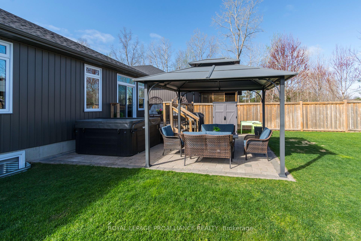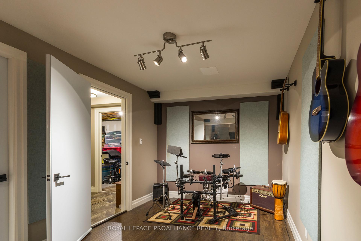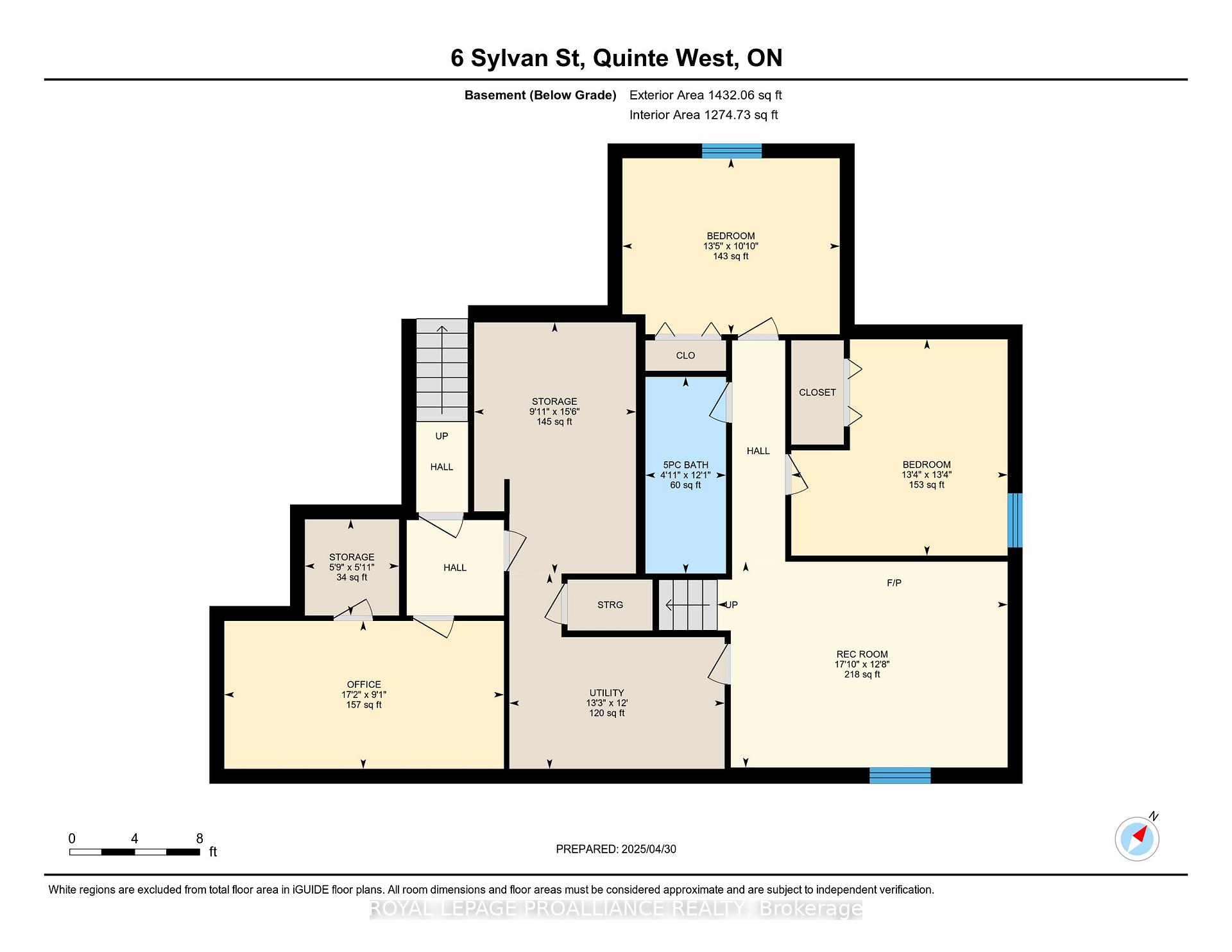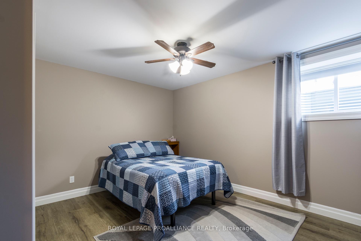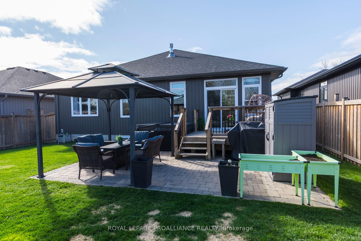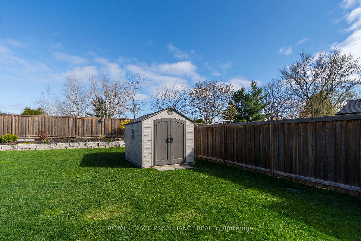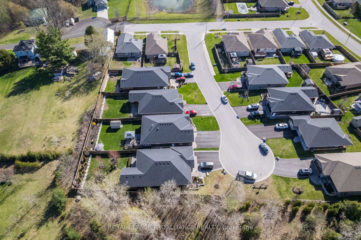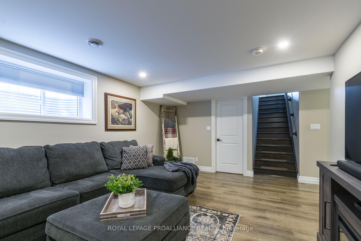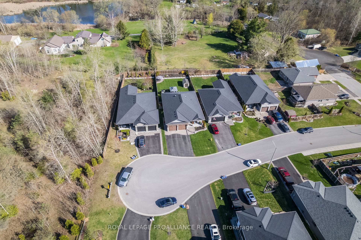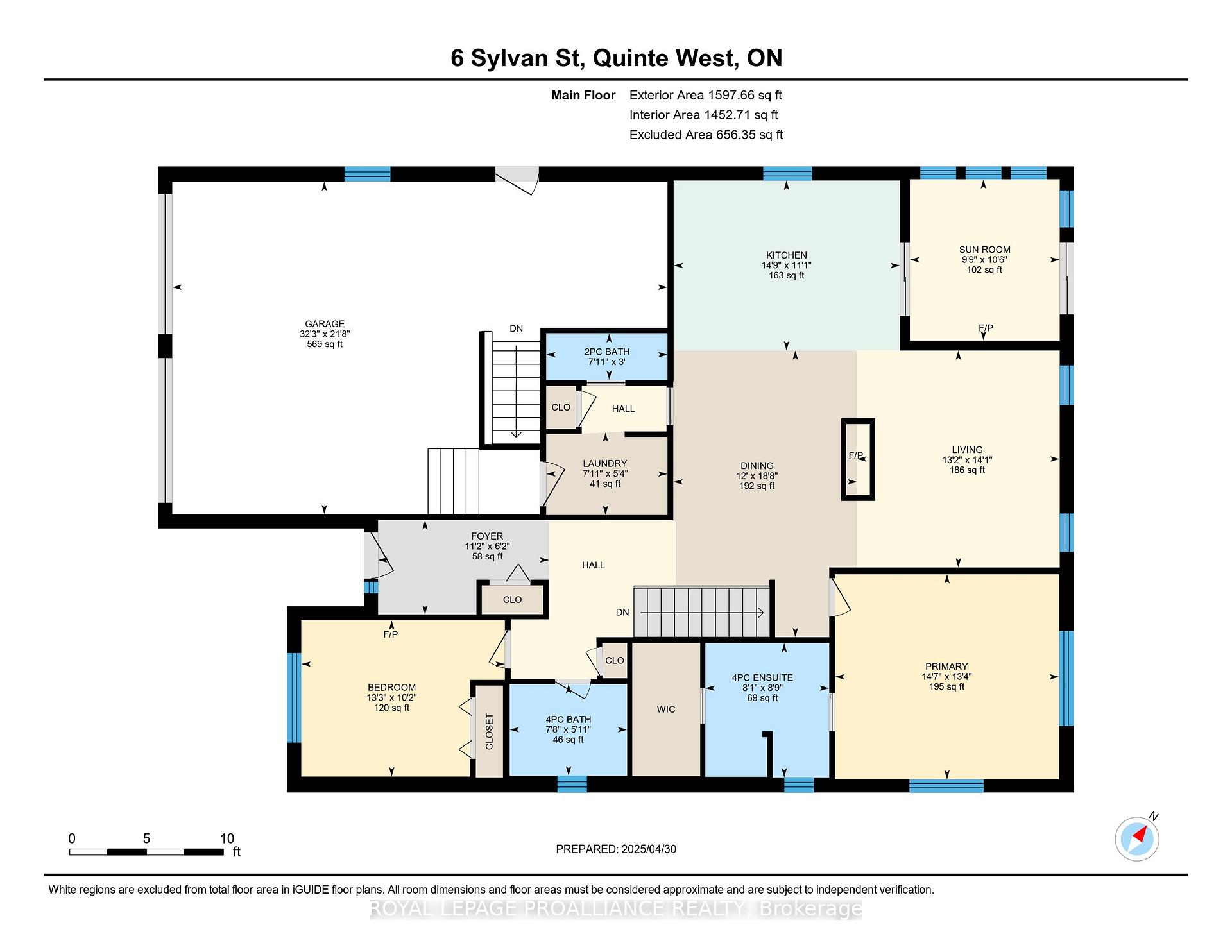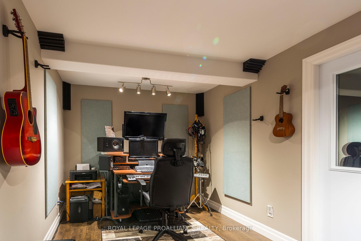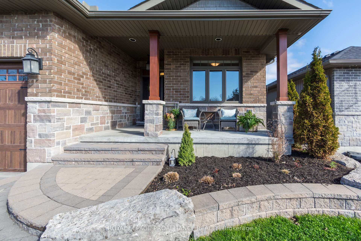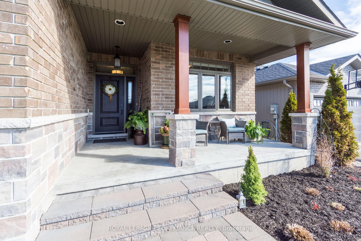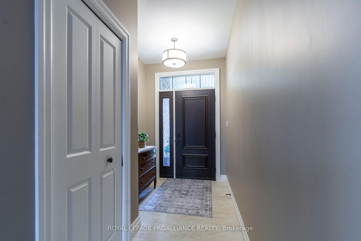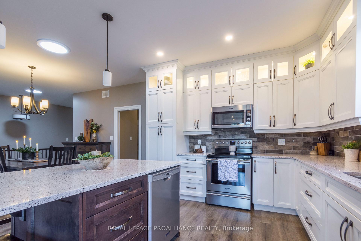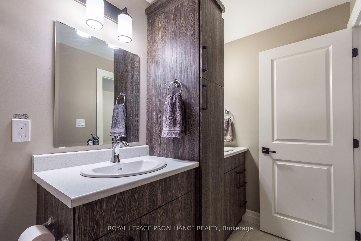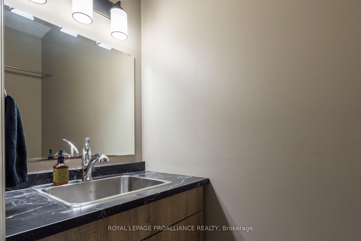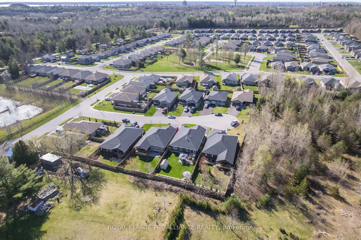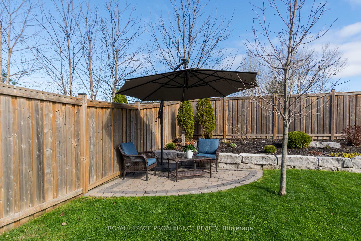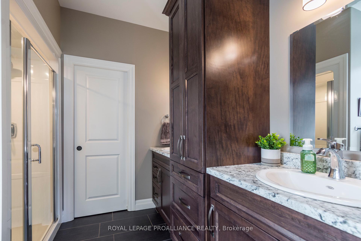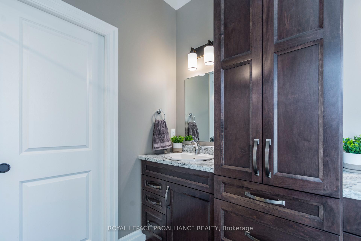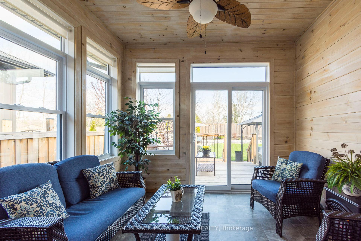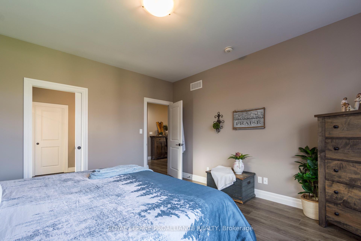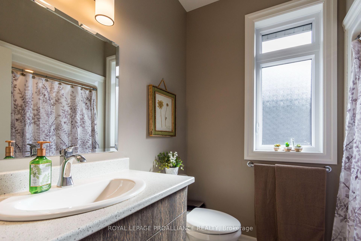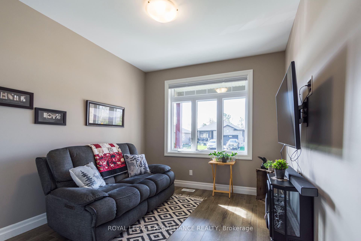$869,000
Available - For Sale
Listing ID: X12116217
6 Sylvan Stre , Quinte West, K8V 0C6, Hastings
| Welcome to this stunning executive home featuring 2+2 bedrooms and 3+1 bathrooms, located in a highly desirable neighbourhood just minutes from CFB Trenton, shopping, golf courses, hospital and Hwy 401. The spacious main floor boasts a large kitchen with an abundance of cupboard and counter space plus center island , ideal for preparing family dinners and entertaining. Enjoy the cozy ambiance of a double-sided fireplace with visible flames when relaxing in Living Room or entertaining in the Dining area. A bright sunroom floods the space with an abundance of natural light, while main floor laundry adds everyday convenience. The finished lower level offers a generous rec room and two additional bedrooms, plus a 4 piece bath, perfect for guests or a growing family. Also featured in the lower level is a sound proofed studio/media room. The beautifully landscaped yard includes a sprinkler system for easy maintenance. The fenced rear yard has a hot tub and lots of deck space. Double car garage features workshop nook as well ample parking for 2 vehicles and an entrance from garage to lower level. This move-in-ready home offers comfort, style, and location don't miss your opportunity! |
| Price | $869,000 |
| Taxes: | $5046.00 |
| Occupancy: | Owner |
| Address: | 6 Sylvan Stre , Quinte West, K8V 0C6, Hastings |
| Directions/Cross Streets: | Hill Road/Sylvan |
| Rooms: | 18 |
| Bedrooms: | 4 |
| Bedrooms +: | 0 |
| Family Room: | F |
| Basement: | Finished, Walk-Up |
| Level/Floor | Room | Length(ft) | Width(ft) | Descriptions | |
| Room 1 | Main | Bedroom | 10.17 | 13.25 | |
| Room 2 | Main | Dining Ro | 18.66 | 11.97 | |
| Room 3 | Main | Foyer | 6.13 | 11.12 | |
| Room 4 | Main | Kitchen | 11.05 | 14.73 | |
| Room 5 | Main | Laundry | 5.38 | 7.9 | |
| Room 6 | Main | Primary B | 13.35 | 14.6 | |
| Room 7 | Main | Sunroom | 10.5 | 9.74 | |
| Room 8 | Basement | Bedroom | 10.82 | 13.38 | |
| Room 9 | Basement | Bedroom | 13.32 | 13.32 | |
| Room 10 | Basement | Office | 9.12 | 17.22 | |
| Room 11 | Basement | Recreatio | 12.66 | 17.88 | |
| Room 12 | Basement | Other | 5.9 | 5.81 | |
| Room 13 | Basement | Other | 15.45 | 9.97 | |
| Room 14 | Basement | Utility R | 12 | 13.25 |
| Washroom Type | No. of Pieces | Level |
| Washroom Type 1 | 2 | Main |
| Washroom Type 2 | 4 | Main |
| Washroom Type 3 | 4 | Main |
| Washroom Type 4 | 5 | Basement |
| Washroom Type 5 | 0 | |
| Washroom Type 6 | 2 | Main |
| Washroom Type 7 | 4 | Main |
| Washroom Type 8 | 4 | Main |
| Washroom Type 9 | 5 | Basement |
| Washroom Type 10 | 0 |
| Total Area: | 0.00 |
| Property Type: | Detached |
| Style: | Bungalow |
| Exterior: | Brick, Vinyl Siding |
| Garage Type: | Attached |
| Drive Parking Spaces: | 4 |
| Pool: | None |
| Approximatly Square Footage: | 1100-1500 |
| Property Features: | Fenced Yard, Hospital |
| CAC Included: | N |
| Water Included: | N |
| Cabel TV Included: | N |
| Common Elements Included: | N |
| Heat Included: | N |
| Parking Included: | N |
| Condo Tax Included: | N |
| Building Insurance Included: | N |
| Fireplace/Stove: | Y |
| Heat Type: | Forced Air |
| Central Air Conditioning: | Central Air |
| Central Vac: | Y |
| Laundry Level: | Syste |
| Ensuite Laundry: | F |
| Sewers: | Sewer |
$
%
Years
This calculator is for demonstration purposes only. Always consult a professional
financial advisor before making personal financial decisions.
| Although the information displayed is believed to be accurate, no warranties or representations are made of any kind. |
| ROYAL LEPAGE PROALLIANCE REALTY |
|
|

Shawn Syed, AMP
Broker
Dir:
416-786-7848
Bus:
(416) 494-7653
Fax:
1 866 229 3159
| Book Showing | Email a Friend |
Jump To:
At a Glance:
| Type: | Freehold - Detached |
| Area: | Hastings |
| Municipality: | Quinte West |
| Neighbourhood: | Murray Ward |
| Style: | Bungalow |
| Tax: | $5,046 |
| Beds: | 4 |
| Baths: | 4 |
| Fireplace: | Y |
| Pool: | None |
Locatin Map:
Payment Calculator:

