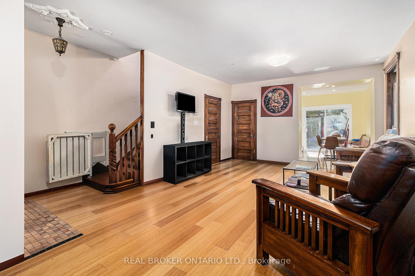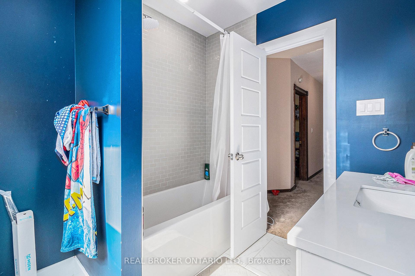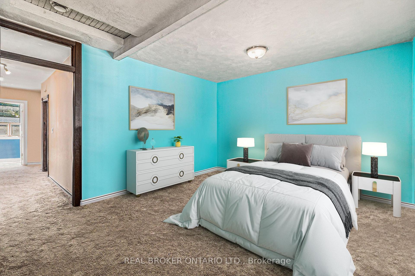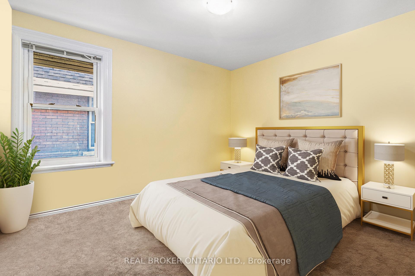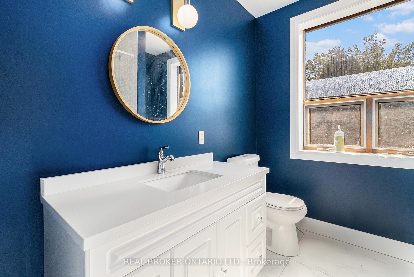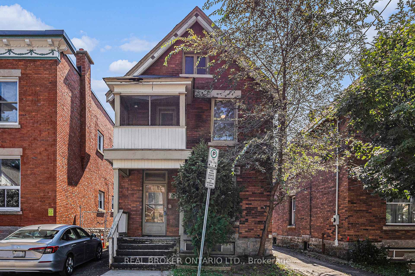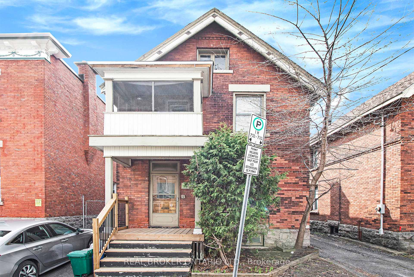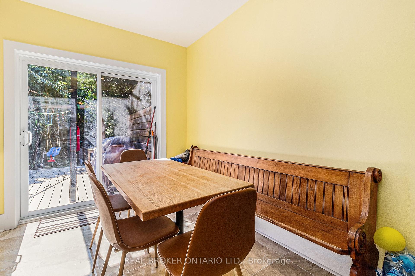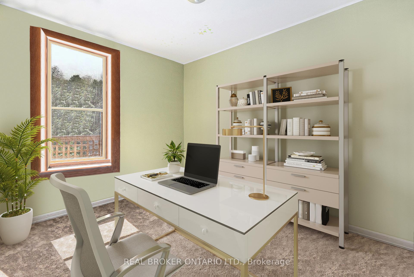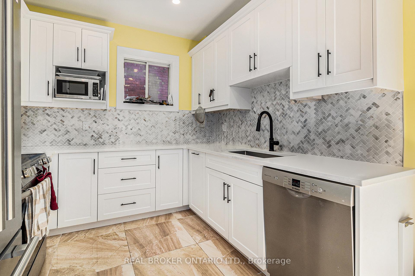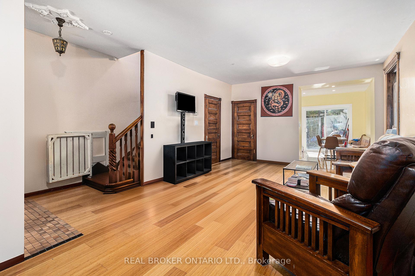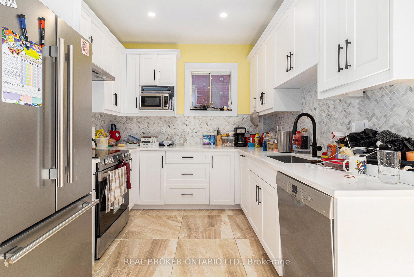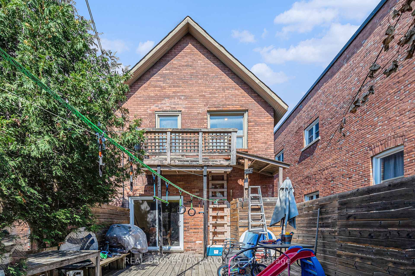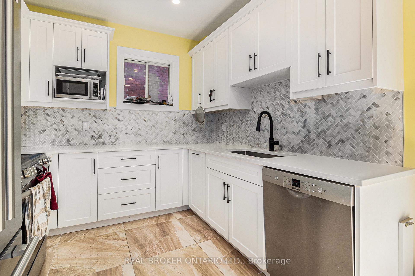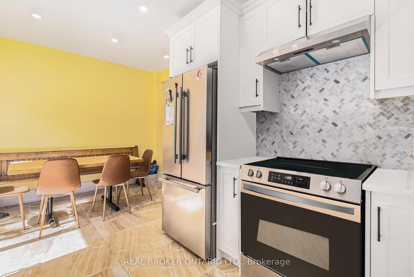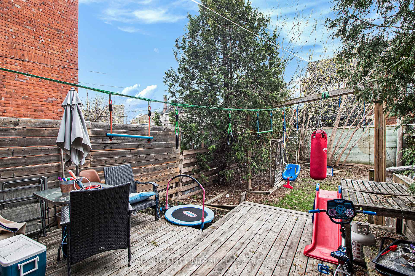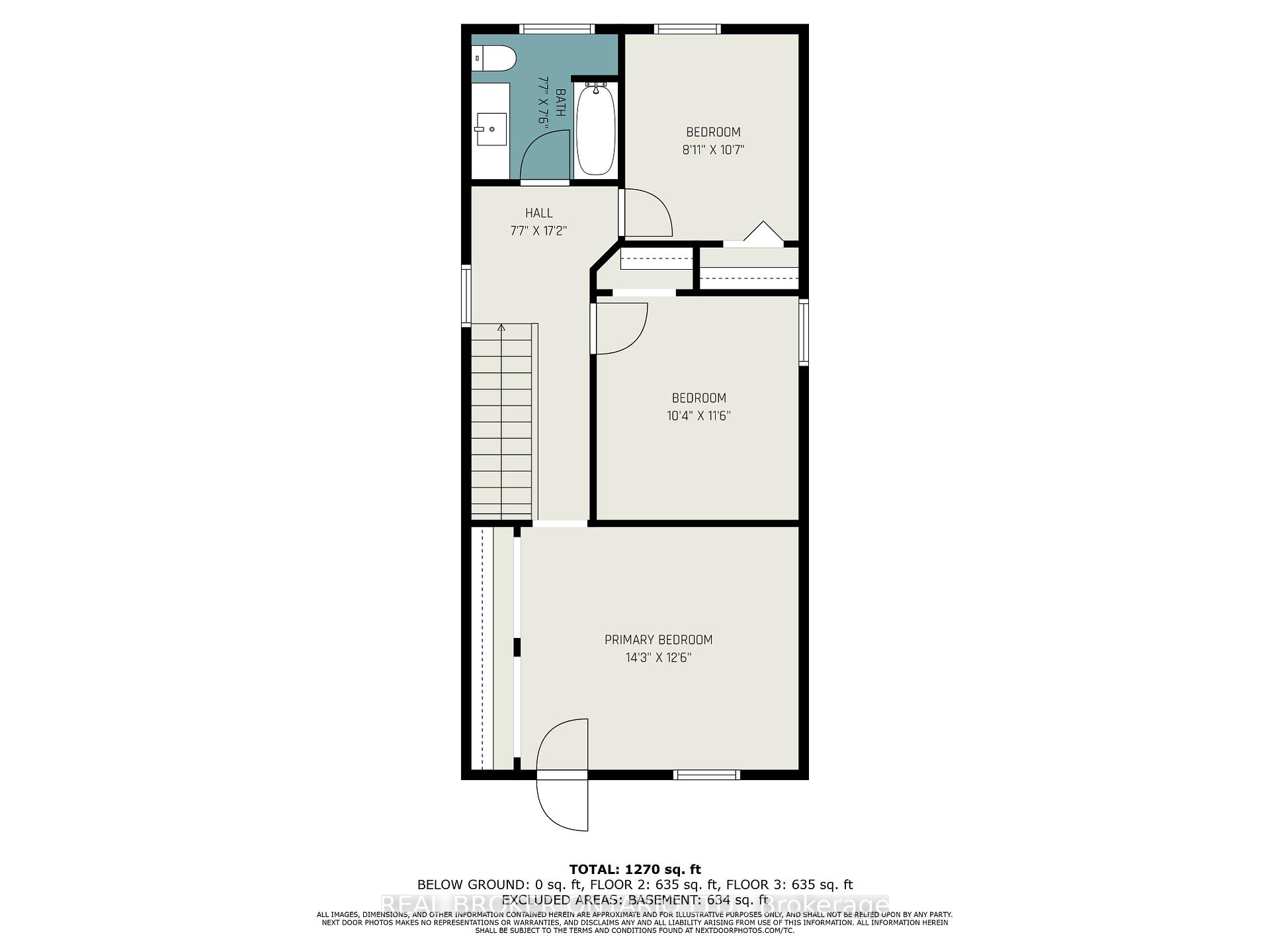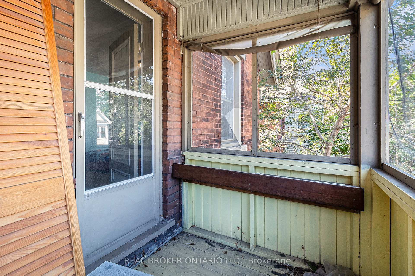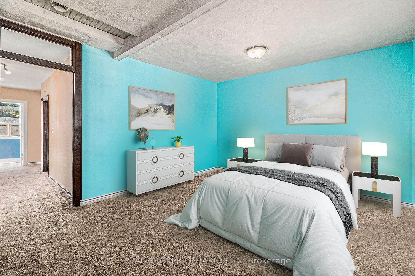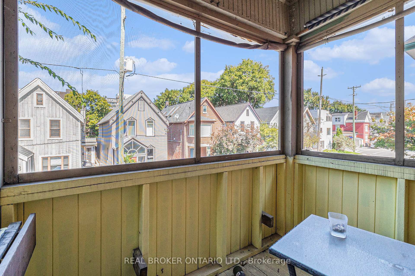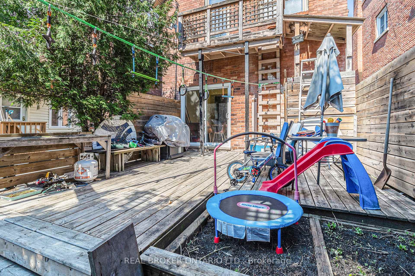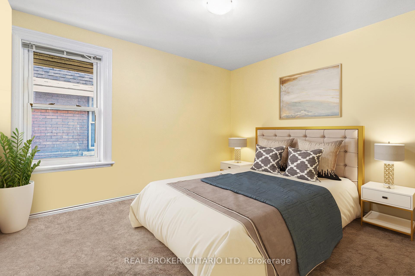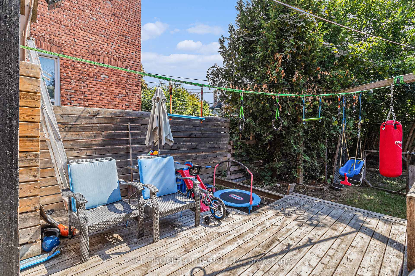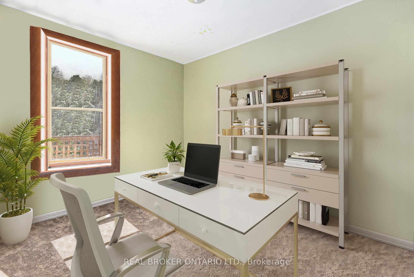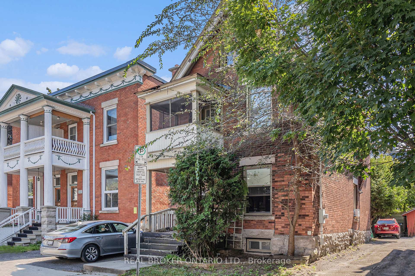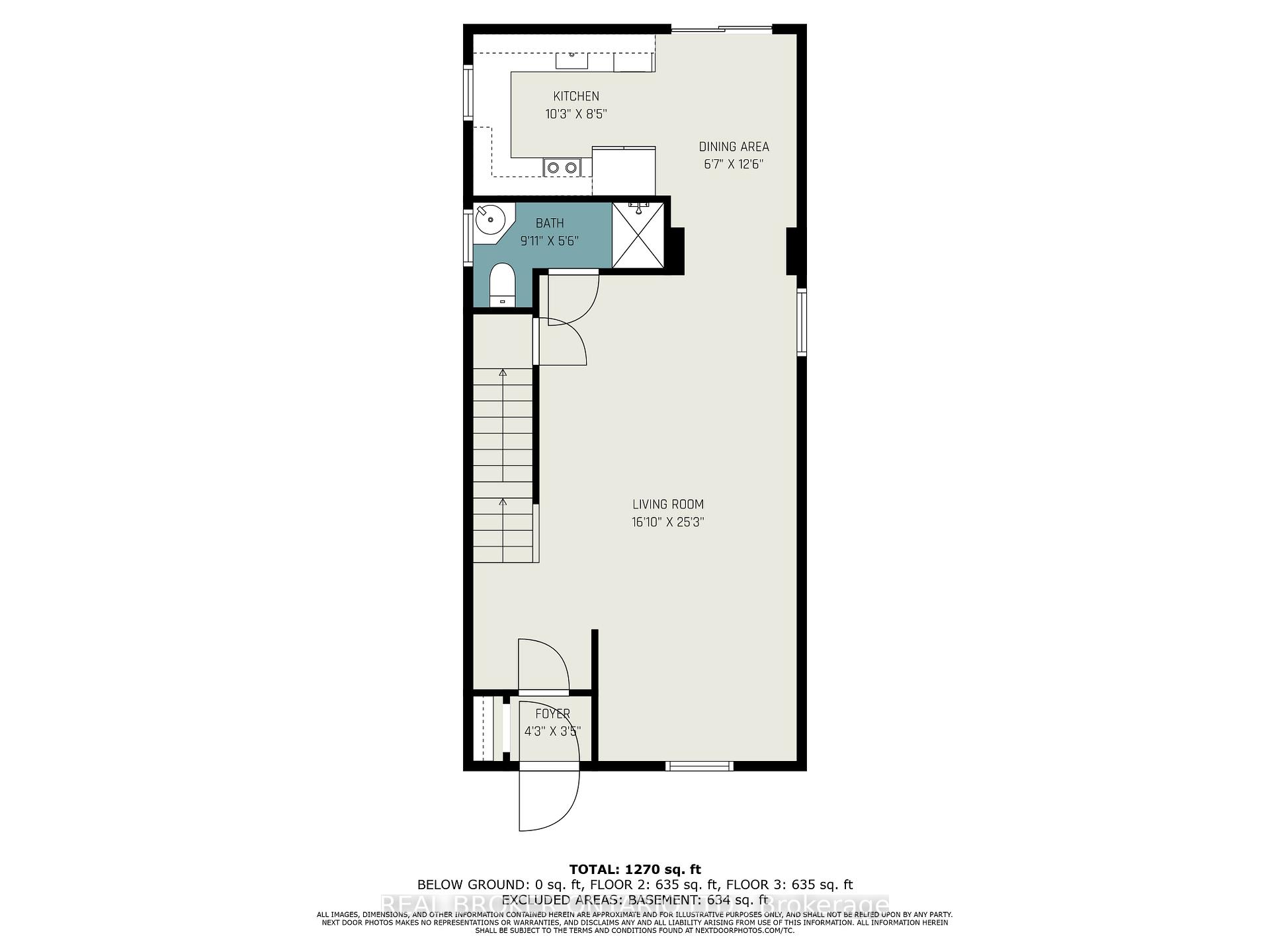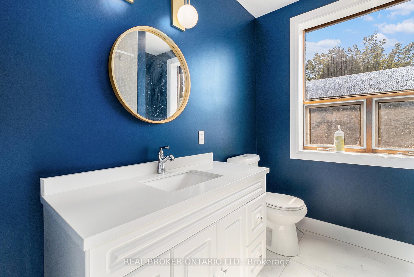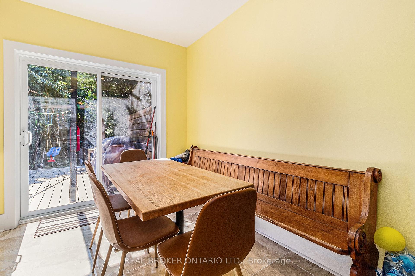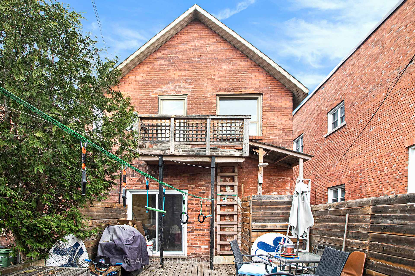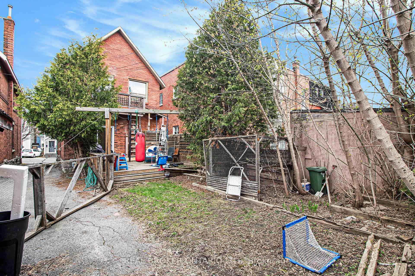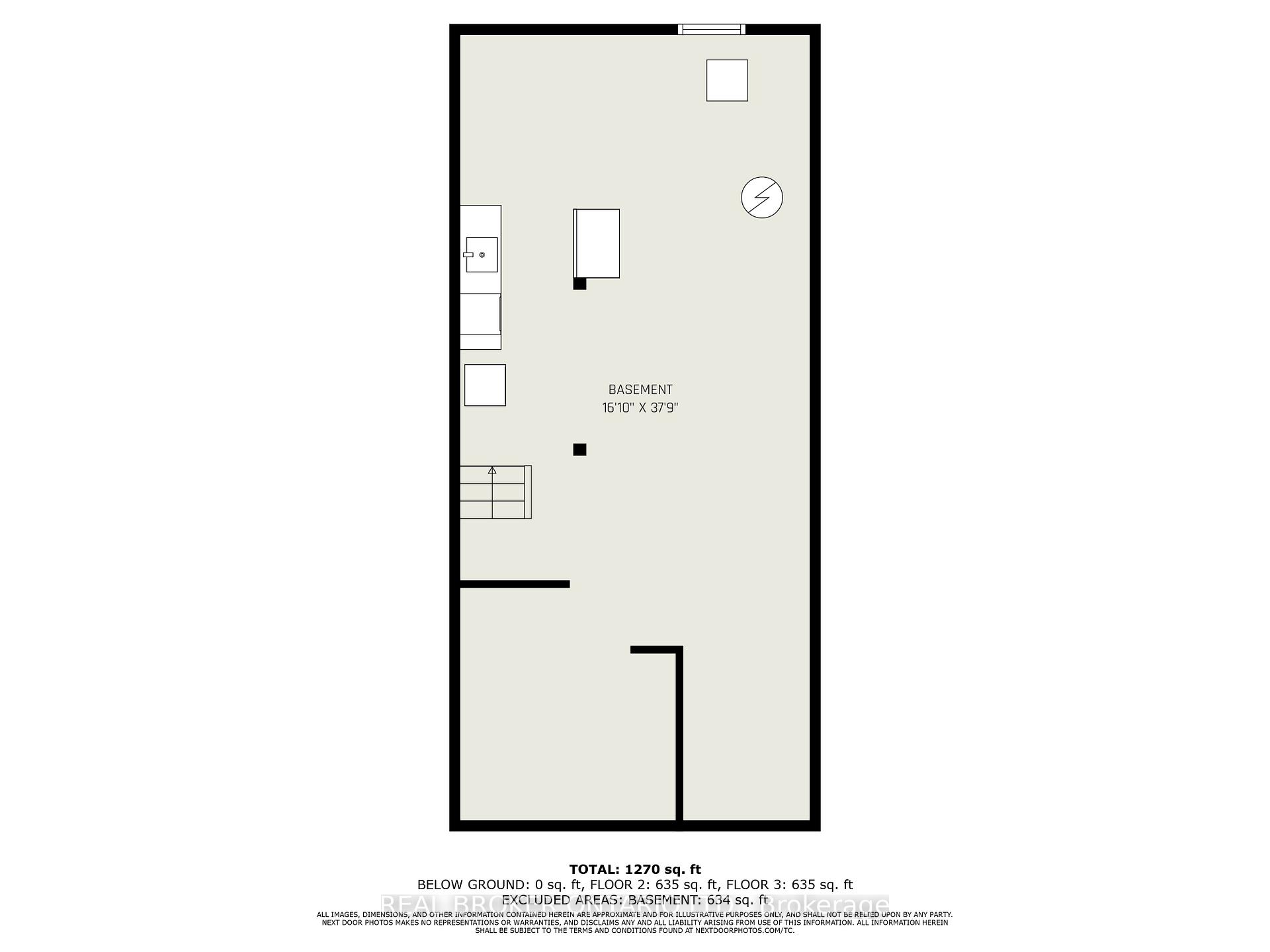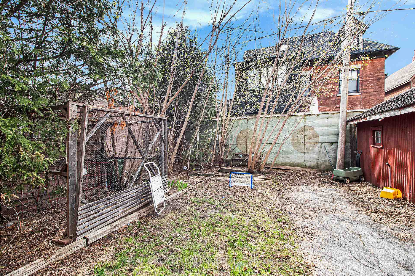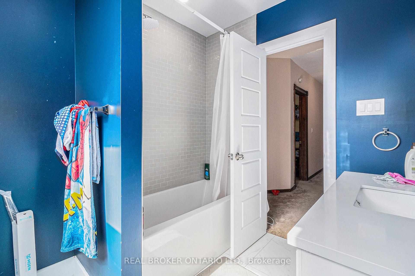$875,000
Available - For Sale
Listing ID: X12116458
120 Waverley Stre , Ottawa Centre, K2P 0V4, Ottawa
| Discover this charming detached single-family home in Ottawa's highly sought-after Golden Triangle. This beautiful home offers three spacious bedrooms and two bathrooms, combining classic character with modern comforts. The main floor features a fully renovated kitchen with sleek stainless steel appliances, perfect for both daily cooking and entertaining. Upstairs, a screened balcony provides a peaceful spot to enjoy your morning coffee or relax with a book. The private backyard is an inviting space with a wooden deck, ideal for outdoor gatherings and leisurely afternoons. With its warm ambiance, stylish updates, and prime location in the heart of the city, this home is a rare find that promises a perfect blend of comfort and convenience. |
| Price | $875,000 |
| Taxes: | $7187.00 |
| Assessment Year: | 2024 |
| Occupancy: | Owner |
| Address: | 120 Waverley Stre , Ottawa Centre, K2P 0V4, Ottawa |
| Directions/Cross Streets: | Waverley St and MacDonald St |
| Rooms: | 8 |
| Bedrooms: | 3 |
| Bedrooms +: | 0 |
| Family Room: | F |
| Basement: | Full, Unfinished |
| Level/Floor | Room | Length(ft) | Width(ft) | Descriptions | |
| Room 1 | Main | Living Ro | 16.83 | 25.22 | |
| Room 2 | Main | Kitchen | 10.23 | 8.4 | |
| Room 3 | Main | Dining Ro | 6.56 | 12.5 | |
| Room 4 | Main | Bathroom | 9.91 | 5.48 | |
| Room 5 | Second | Primary B | 14.24 | 12.5 | |
| Room 6 | Second | Bedroom | 8.89 | 10.56 | |
| Room 7 | Second | Bedroom | 10.3 | 11.48 | |
| Room 8 | Second | Bathroom | 7.58 | 7.48 |
| Washroom Type | No. of Pieces | Level |
| Washroom Type 1 | 3 | Main |
| Washroom Type 2 | 3 | Second |
| Washroom Type 3 | 0 | |
| Washroom Type 4 | 0 | |
| Washroom Type 5 | 0 |
| Total Area: | 0.00 |
| Property Type: | Detached |
| Style: | 2-Storey |
| Exterior: | Brick |
| Garage Type: | None |
| Drive Parking Spaces: | 2 |
| Pool: | None |
| Approximatly Square Footage: | 1100-1500 |
| CAC Included: | N |
| Water Included: | N |
| Cabel TV Included: | N |
| Common Elements Included: | N |
| Heat Included: | N |
| Parking Included: | N |
| Condo Tax Included: | N |
| Building Insurance Included: | N |
| Fireplace/Stove: | N |
| Heat Type: | Forced Air |
| Central Air Conditioning: | None |
| Central Vac: | N |
| Laundry Level: | Syste |
| Ensuite Laundry: | F |
| Sewers: | Sewer |
$
%
Years
This calculator is for demonstration purposes only. Always consult a professional
financial advisor before making personal financial decisions.
| Although the information displayed is believed to be accurate, no warranties or representations are made of any kind. |
| REAL BROKER ONTARIO LTD. |
|
|

Shawn Syed, AMP
Broker
Dir:
416-786-7848
Bus:
(416) 494-7653
Fax:
1 866 229 3159
| Book Showing | Email a Friend |
Jump To:
At a Glance:
| Type: | Freehold - Detached |
| Area: | Ottawa |
| Municipality: | Ottawa Centre |
| Neighbourhood: | 4104 - Ottawa Centre/Golden Triangle |
| Style: | 2-Storey |
| Tax: | $7,187 |
| Beds: | 3 |
| Baths: | 2 |
| Fireplace: | N |
| Pool: | None |
Locatin Map:
Payment Calculator:

