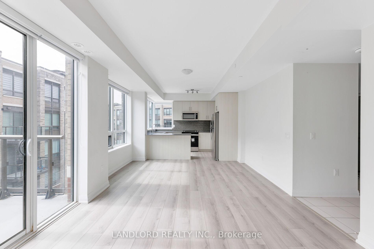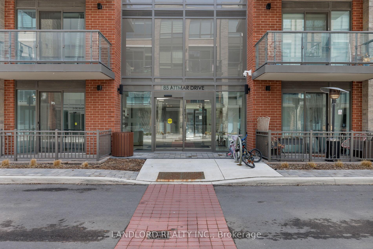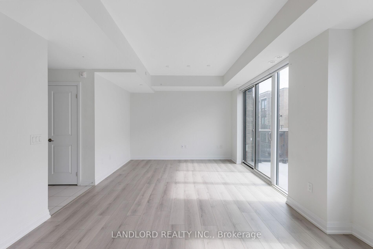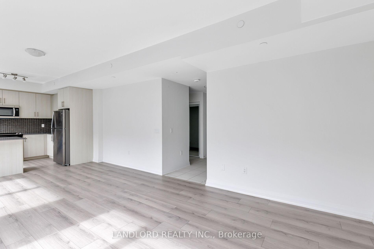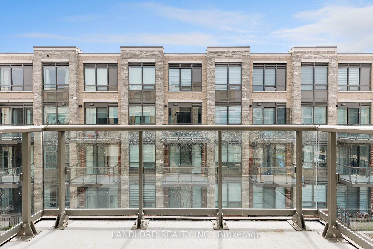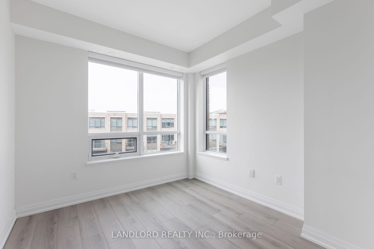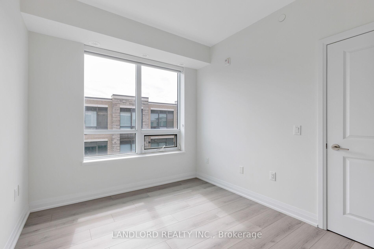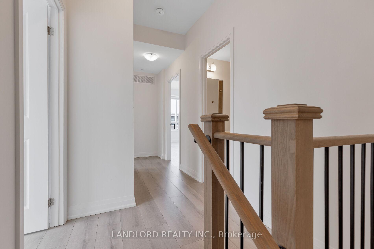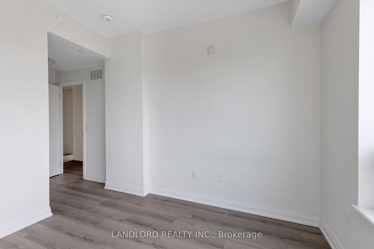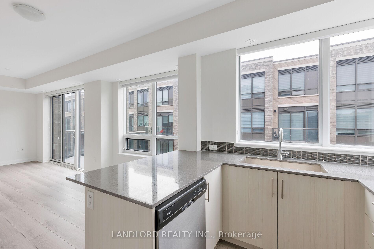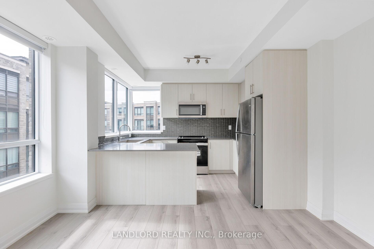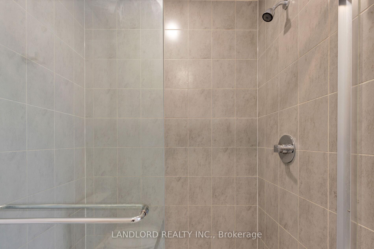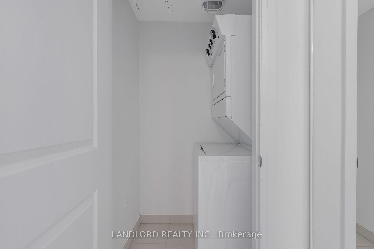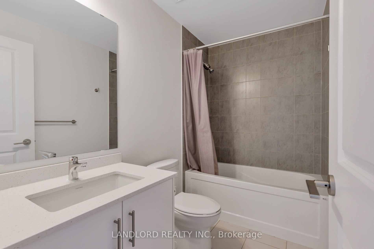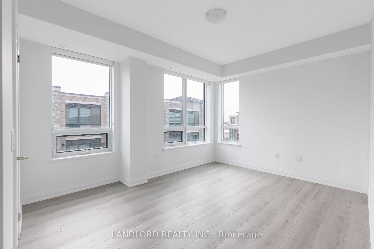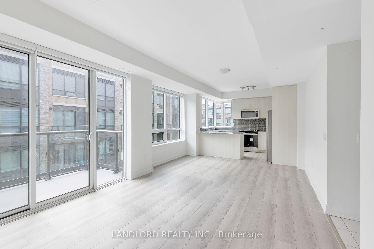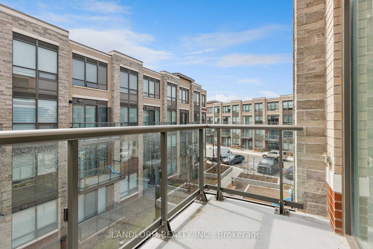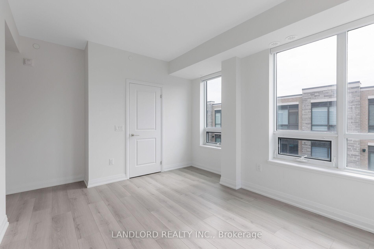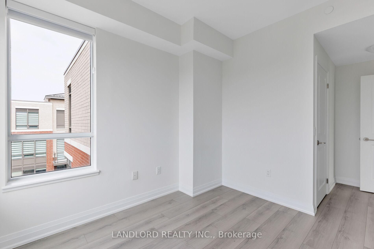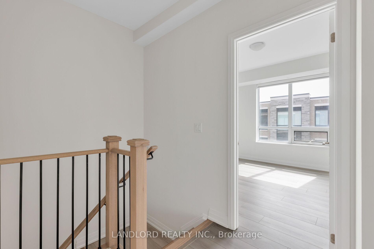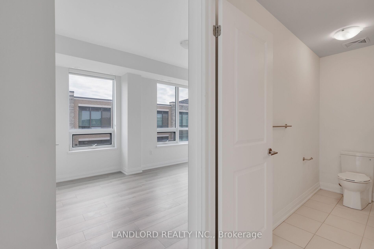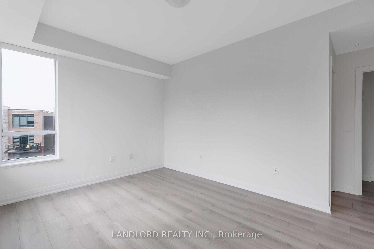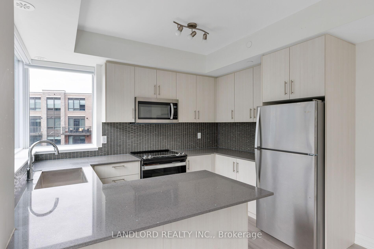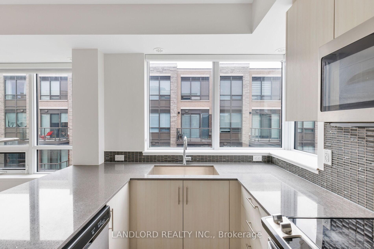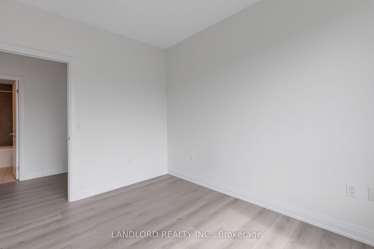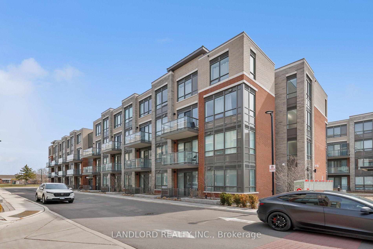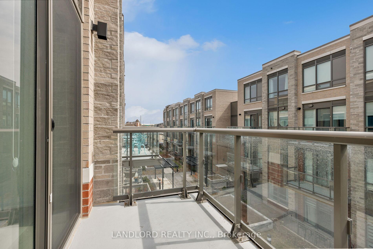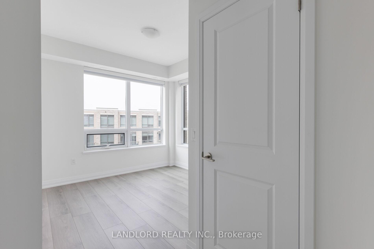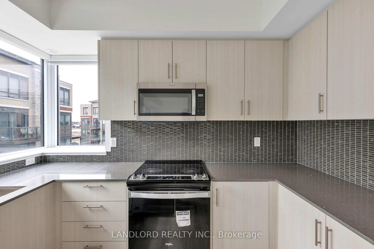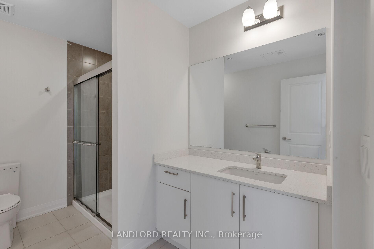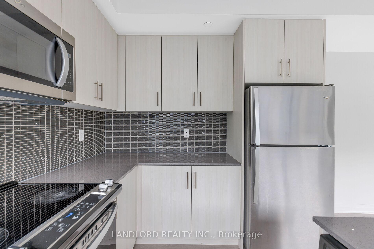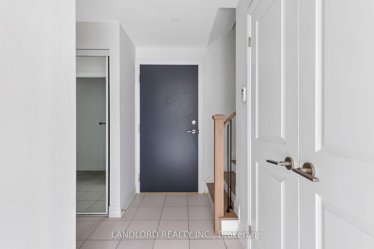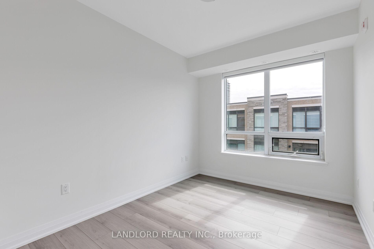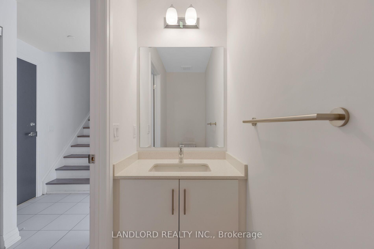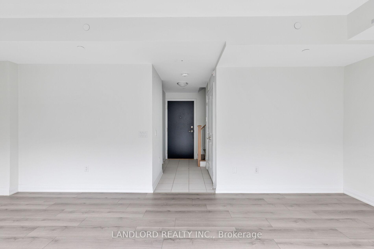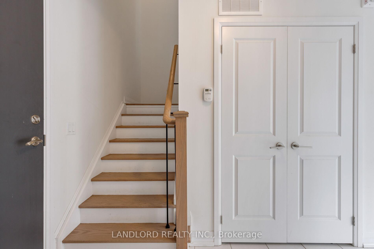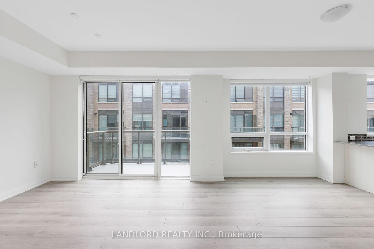$819,900
Available - For Sale
Listing ID: W12116427
85 Attmar Driv , Brampton, L6P 0Y6, Peel
| Beautifully upgraded 2 level condo in the new Royal Pine Homes boutique condo development in Bram East! 1235 sq ft spread across two floors. The main floor provides an open concept living/dining area with walk-out to a balcony, and a full-sized kitchen with breakfast bar, upgraded backsplash and stainless steel appliances. It also includes a laundry room and powder room for guests. The second floor offers a master suite with large walk-in closet and ensuite bathroom. The two additional bedrooms have their own walk-in closets as well, and they share another full bathroom. Upgraded plank laminate flooring throughout the entire unit! Enjoy the security and convenience of this new and exciting community. Walk to the bus stop, or quick access by car to all major highways. Close to Claireville conservation area, schools, shopping and restaurants. Check out our virtual tour! |
| Price | $819,900 |
| Taxes: | $2634.00 |
| Occupancy: | Vacant |
| Address: | 85 Attmar Driv , Brampton, L6P 0Y6, Peel |
| Postal Code: | L6P 0Y6 |
| Province/State: | Peel |
| Directions/Cross Streets: | Attmar & The Gore |
| Level/Floor | Room | Length(ft) | Width(ft) | Descriptions | |
| Room 1 | Main | Foyer | 6.07 | 9.94 | |
| Room 2 | Main | Laundry | 5.84 | 6.99 | |
| Room 3 | Main | Kitchen | 8.86 | 10.89 | Breakfast Bar, Stainless Steel Appl, Backsplash |
| Room 4 | Main | Living Ro | 19.65 | 12 | Open Concept, Laminate, W/O To Balcony |
| Room 5 | Second | Bedroom | 14.89 | 14.2 | Laminate, 3 Pc Ensuite, Walk-In Closet(s) |
| Room 6 | Second | Bedroom | 16.2 | 8.72 | Laminate, Walk-In Closet(s) |
| Room 7 | Second | Bedroom | 8.43 | 11.02 | Laminate, Walk-In Closet(s) |
| Washroom Type | No. of Pieces | Level |
| Washroom Type 1 | 2 | Main |
| Washroom Type 2 | 3 | Second |
| Washroom Type 3 | 4 | Second |
| Washroom Type 4 | 0 | |
| Washroom Type 5 | 0 |
| Total Area: | 0.00 |
| Approximatly Age: | New |
| Washrooms: | 3 |
| Heat Type: | Forced Air |
| Central Air Conditioning: | Central Air |
$
%
Years
This calculator is for demonstration purposes only. Always consult a professional
financial advisor before making personal financial decisions.
| Although the information displayed is believed to be accurate, no warranties or representations are made of any kind. |
| LANDLORD REALTY INC. |
|
|

Shawn Syed, AMP
Broker
Dir:
416-786-7848
Bus:
(416) 494-7653
Fax:
1 866 229 3159
| Virtual Tour | Book Showing | Email a Friend |
Jump To:
At a Glance:
| Type: | Com - Co-op Apartment |
| Area: | Peel |
| Municipality: | Brampton |
| Neighbourhood: | Bram East |
| Style: | 2-Storey |
| Approximate Age: | New |
| Tax: | $2,634 |
| Maintenance Fee: | $481.43 |
| Beds: | 3 |
| Baths: | 3 |
| Fireplace: | N |
Locatin Map:
Payment Calculator:

