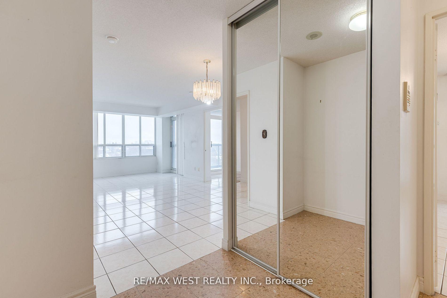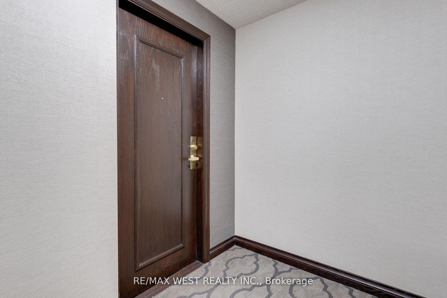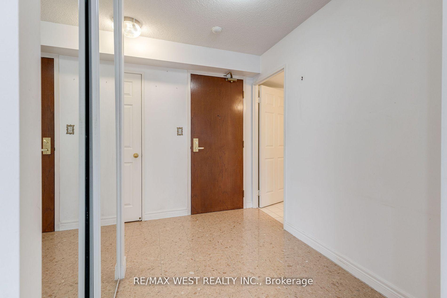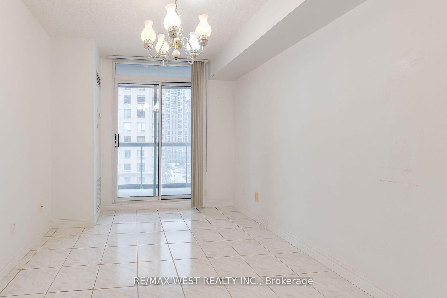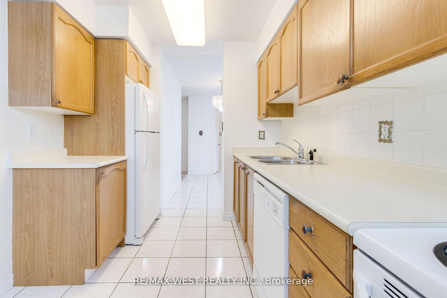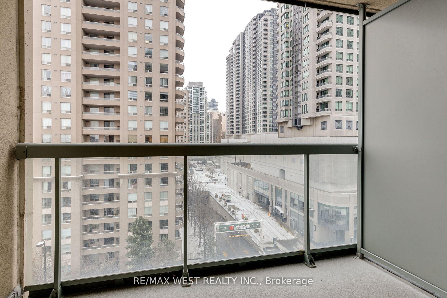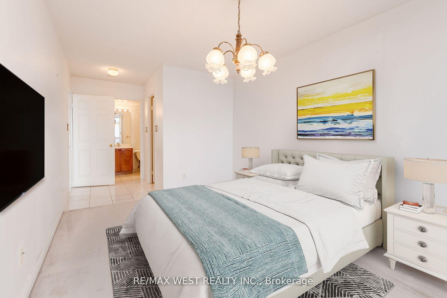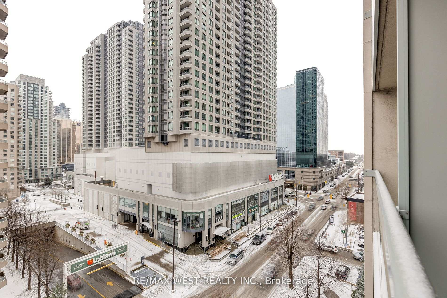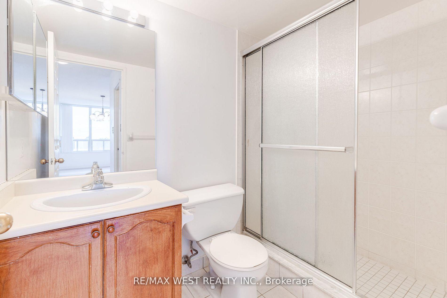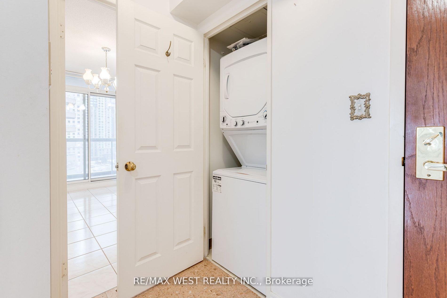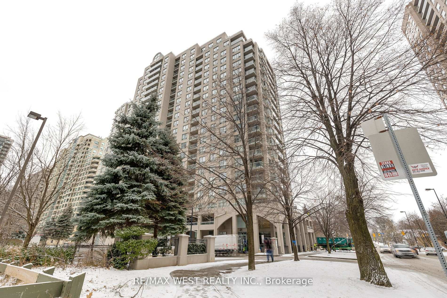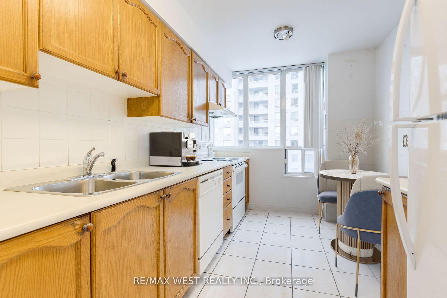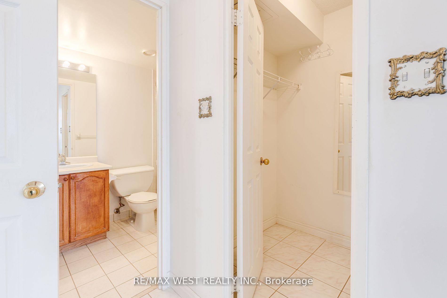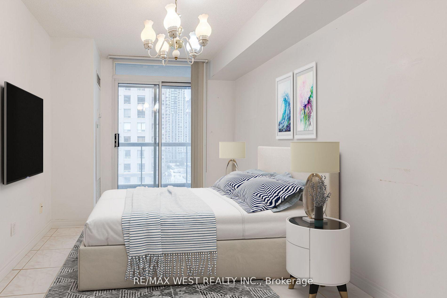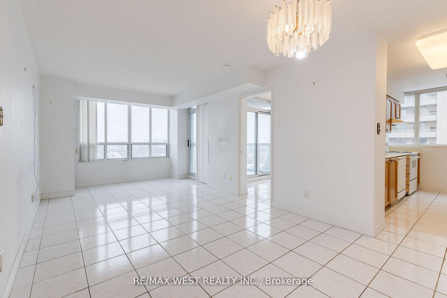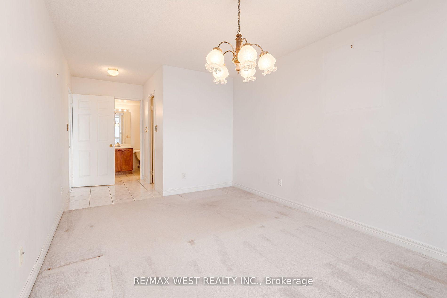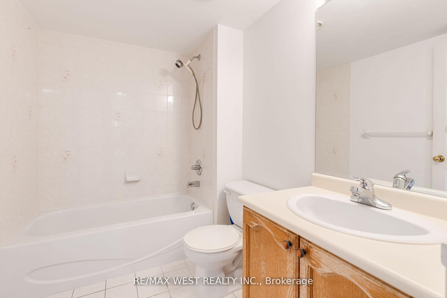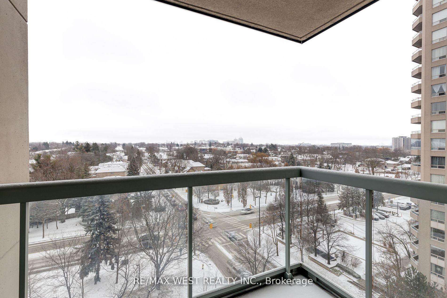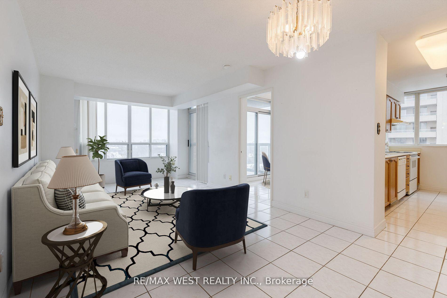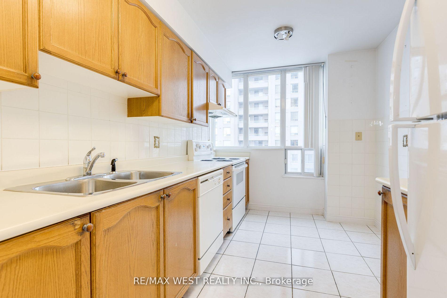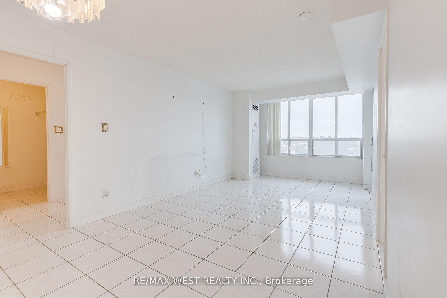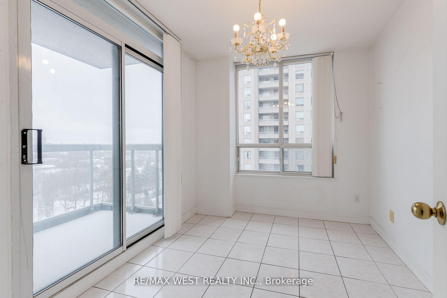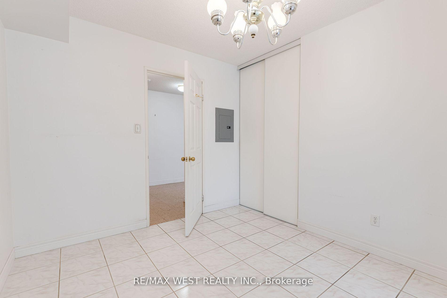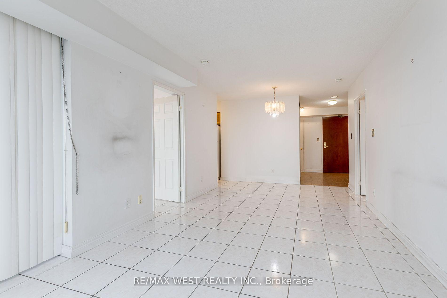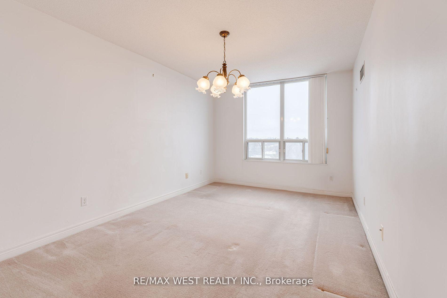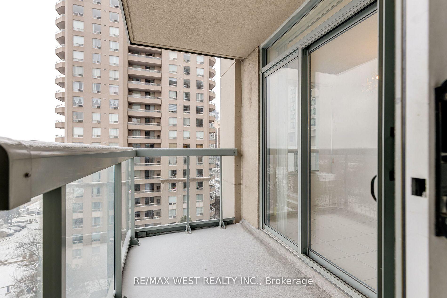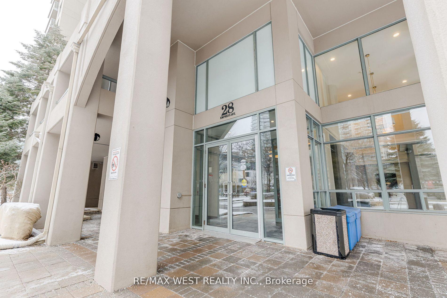$828,888
Available - For Sale
Listing ID: C12116371
28 Empress Aven , Toronto, M2N 3T3, Toronto
| Attention Contractors And Investors! File This Under: The Perfect Condo To Renovate. 1012 Sf. South East Facing Corner Suite Located In Toronto's Bustling Uptown Neighbourhood, North York Centre. Situated On The Yonge Subway Line, With Optimal Connectivity To The Downtown Toronto Core As Well The Sheppard Subway Line. Everything You Need Conveniently Located Steps To The Building Including Grocery Stores, Banks, Pharmacy, Shops, Empress Walk Mall, Recreational Centre, Library, Cinema And TTC Transit. Suite Comes With Three Bedrooms, Two Full Bathrooms, Double Balcony, Spacious Living Room, 1 Parking and 1 Locker, Plus All Utilities Covered In The Maintenance Fees! Easy For Monthly Budgeting. The Perfect Fit For Those Looking To Maximize Their Living Space And Create Their Own Custom Renovation. |
| Price | $828,888 |
| Taxes: | $3676.58 |
| Occupancy: | Vacant |
| Address: | 28 Empress Aven , Toronto, M2N 3T3, Toronto |
| Postal Code: | M2N 3T3 |
| Province/State: | Toronto |
| Directions/Cross Streets: | Yonge St. / Empress Ave. |
| Level/Floor | Room | Length(ft) | Width(ft) | Descriptions | |
| Room 1 | Main | Living Ro | 11.15 | 12.07 | |
| Room 2 | Main | Dining Ro | 10.5 | 8.69 | |
| Room 3 | Main | Kitchen | 12.33 | 7.87 | |
| Room 4 | Main | Primary B | 9.87 | 20.73 | Walk-In Closet(s) |
| Room 5 | Main | Bedroom | 10.04 | 8.2 | |
| Room 6 | Main | Bedroom 2 | 11.64 | 8.76 |
| Washroom Type | No. of Pieces | Level |
| Washroom Type 1 | 4 | Main |
| Washroom Type 2 | 3 | Main |
| Washroom Type 3 | 0 | |
| Washroom Type 4 | 0 | |
| Washroom Type 5 | 0 |
| Total Area: | 0.00 |
| Washrooms: | 2 |
| Heat Type: | Forced Air |
| Central Air Conditioning: | Central Air |
$
%
Years
This calculator is for demonstration purposes only. Always consult a professional
financial advisor before making personal financial decisions.
| Although the information displayed is believed to be accurate, no warranties or representations are made of any kind. |
| RE/MAX WEST REALTY INC. |
|
|

Shawn Syed, AMP
Broker
Dir:
416-786-7848
Bus:
(416) 494-7653
Fax:
1 866 229 3159
| Virtual Tour | Book Showing | Email a Friend |
Jump To:
At a Glance:
| Type: | Com - Condo Apartment |
| Area: | Toronto |
| Municipality: | Toronto C14 |
| Neighbourhood: | Willowdale East |
| Style: | Apartment |
| Tax: | $3,676.58 |
| Maintenance Fee: | $1,088.42 |
| Beds: | 3 |
| Baths: | 2 |
| Fireplace: | N |
Locatin Map:
Payment Calculator:

