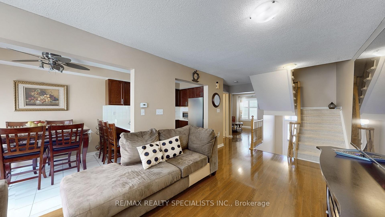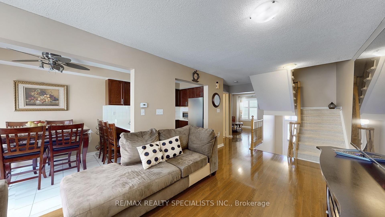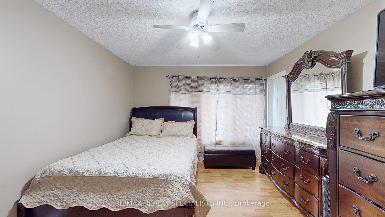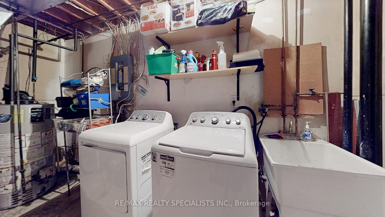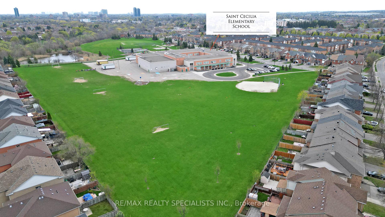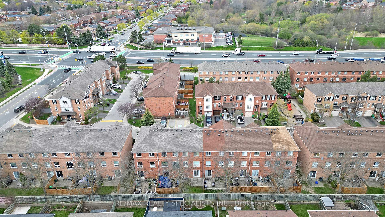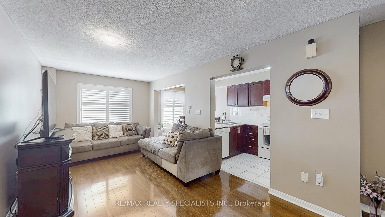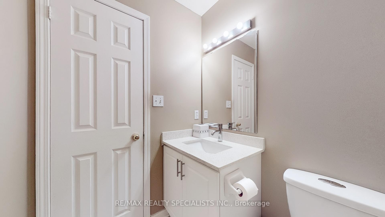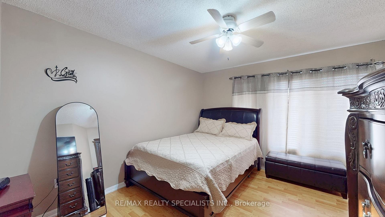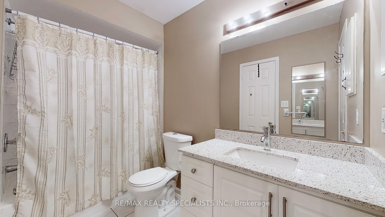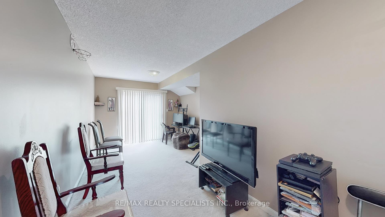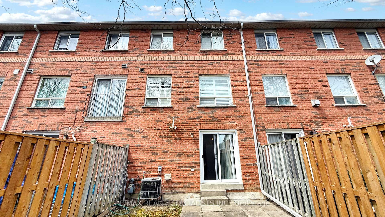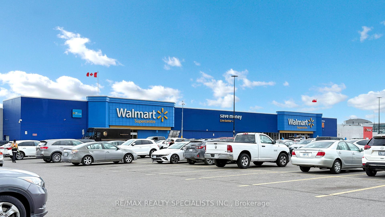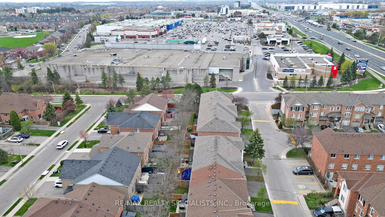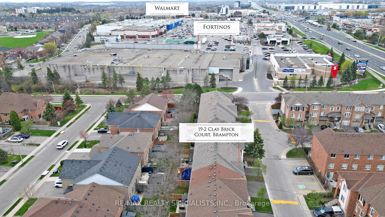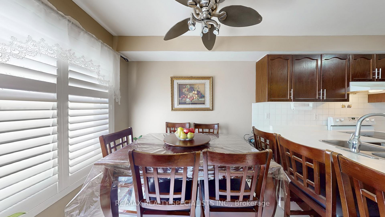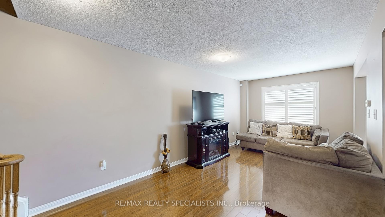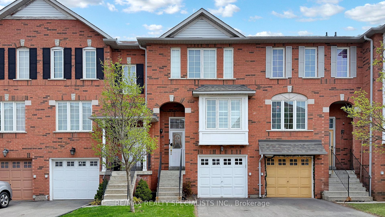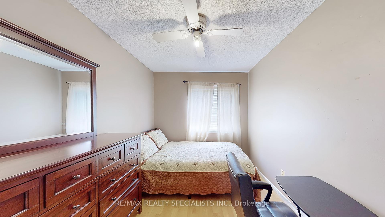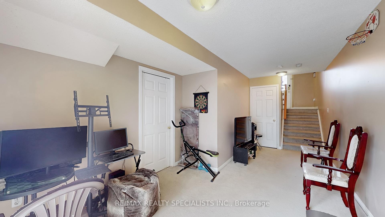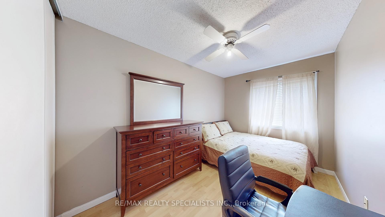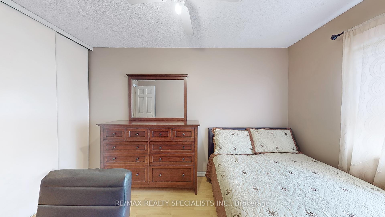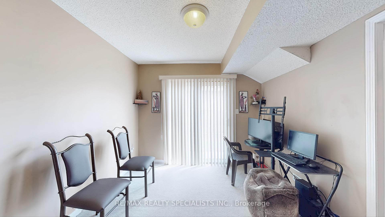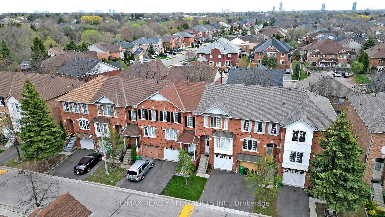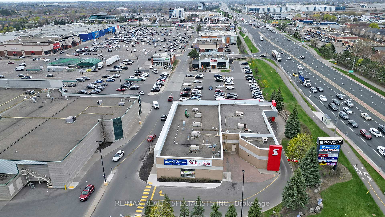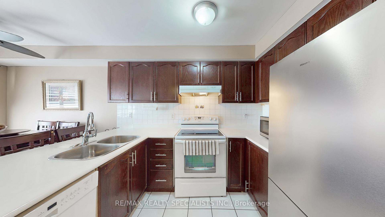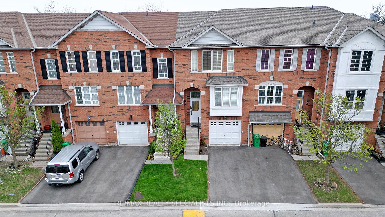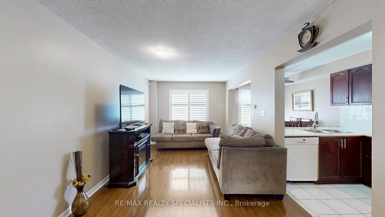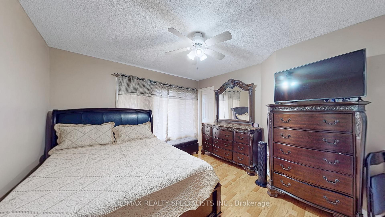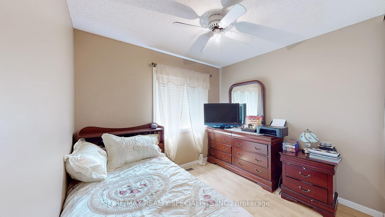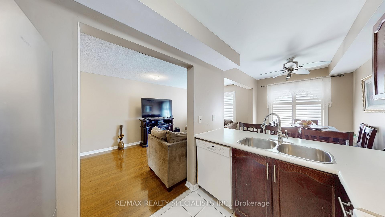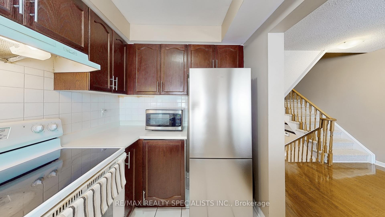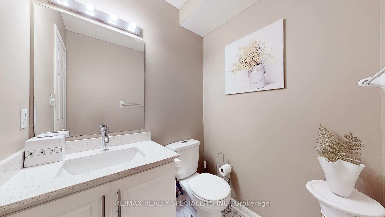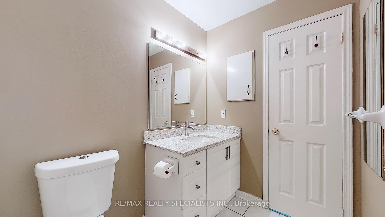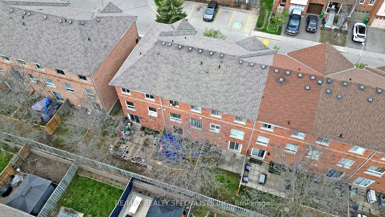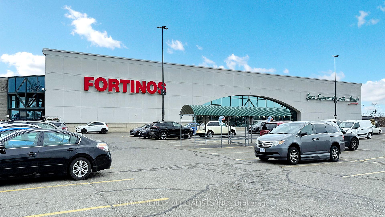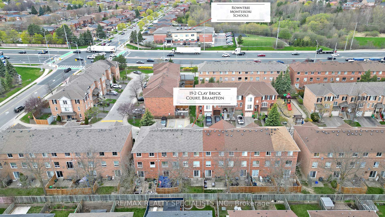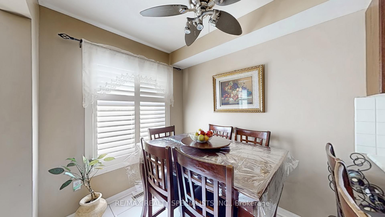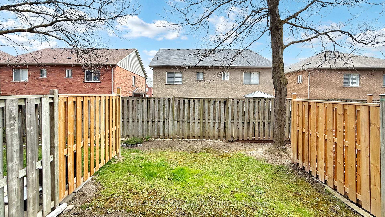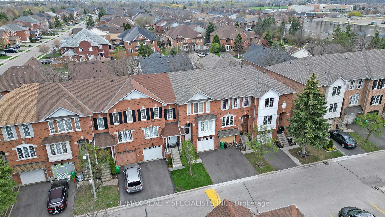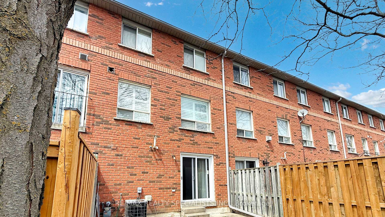$760,000
Available - For Sale
Listing ID: W12116355
2 Clay Brick Cour , Brampton, L6V 4M7, Peel
| Absolutely spotless townhome facing north in Cul-De-Sac in the Heart of Brampton ( Hwy 10 & Bovaird) , offering 3 Bedrooms + 2 washrooms + Rec.Room On Ground Floor & walk out to the backyard; Rec. room Can Be converted to 4th Bedroom ; laminate on Main + upper levels; Seller did some upgrades in the house & appliances, i.e. :- ( New Furnace, New Dishwasher, New Patio Door with Frame - In 2019) ; New GDO-2023, New washer & Dryer in 2023, New S/S Fridge in 2023 , Entrance from garage to Home in 2024 ; The Spacious Layout Includes A Large Great Room, perfect for family gatherings; Eat-In Kitchen with Break fast view to Back yard; The Primary Bedroom Includes Semi- En-suite Washroom And Spacious Walk-In Closet, Along With Two Good Sized Bedrooms ; Laundry Room On The Ground Level with access to Power Garage; Door entry from the garage to Home; Easy Access To Nearby Amenities, Including minutes away from the Fortinos / Walmart Plaza,Banks, downtown Brampton,Hwy 410, Library and Go Station, Public Transit , Walking Distance to Restaurants, Shops, Grocery Stores; Located in a quiet court, close to public transit, schools, parks, shopping |
| Price | $760,000 |
| Taxes: | $3785.44 |
| Occupancy: | Owner |
| Address: | 2 Clay Brick Cour , Brampton, L6V 4M7, Peel |
| Postal Code: | L6V 4M7 |
| Province/State: | Peel |
| Directions/Cross Streets: | Bovaird / Hurontario / Hwy 10 |
| Level/Floor | Room | Length(ft) | Width(ft) | Descriptions | |
| Room 1 | Main | Living Ro | 18.99 | 9.74 | Laminate, Combined w/Dining, Picture Window |
| Room 2 | Main | Dining Ro | 18.99 | 9.74 | Laminate, Picture Window, Combined w/Living |
| Room 3 | Main | Family Ro | 12.66 | 10.07 | Laminate, Picture Window, Closet |
| Room 4 | Main | Kitchen | 6.82 | 9.84 | Ceramic Floor, B/I Dishwasher |
| Room 5 | Main | Breakfast | 7.9 | 6.82 | Ceramic Floor, Picture Window |
| Room 6 | Upper | Primary B | 12.82 | 11.32 | Laminate, Walk-In Closet(s), Semi Ensuite |
| Room 7 | Upper | Bedroom 2 | 8.66 | 9.02 | Laminate, Closet |
| Room 8 | Upper | Bedroom 3 | 12.17 | 7.87 | Laminate, Closet |
| Room 9 | Ground | Great Roo | 12.14 | 10 | Above Grade Window, W/O To Yard, Access To Garage |
| Room 10 | Ground | Laundry | Access To Garage |
| Washroom Type | No. of Pieces | Level |
| Washroom Type 1 | 4 | Upper |
| Washroom Type 2 | 2 | Main |
| Washroom Type 3 | 0 | |
| Washroom Type 4 | 0 | |
| Washroom Type 5 | 0 |
| Total Area: | 0.00 |
| Washrooms: | 2 |
| Heat Type: | Forced Air |
| Central Air Conditioning: | Central Air |
$
%
Years
This calculator is for demonstration purposes only. Always consult a professional
financial advisor before making personal financial decisions.
| Although the information displayed is believed to be accurate, no warranties or representations are made of any kind. |
| RE/MAX REALTY SPECIALISTS INC. |
|
|

Shawn Syed, AMP
Broker
Dir:
416-786-7848
Bus:
(416) 494-7653
Fax:
1 866 229 3159
| Virtual Tour | Book Showing | Email a Friend |
Jump To:
At a Glance:
| Type: | Com - Condo Townhouse |
| Area: | Peel |
| Municipality: | Brampton |
| Neighbourhood: | Brampton North |
| Style: | 3-Storey |
| Tax: | $3,785.44 |
| Maintenance Fee: | $250 |
| Beds: | 3+1 |
| Baths: | 2 |
| Fireplace: | N |
Locatin Map:
Payment Calculator:

