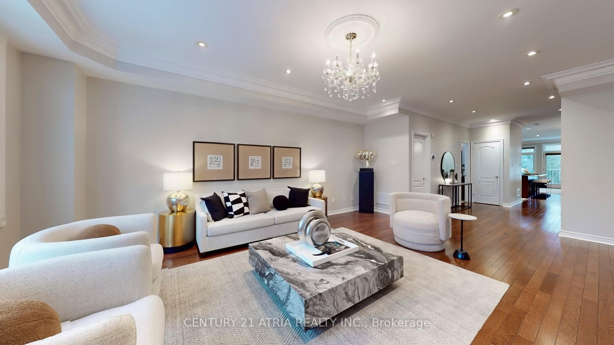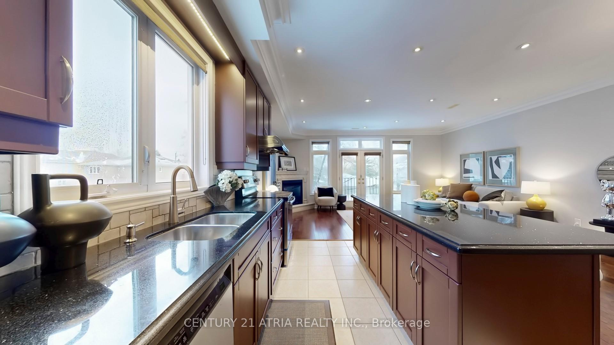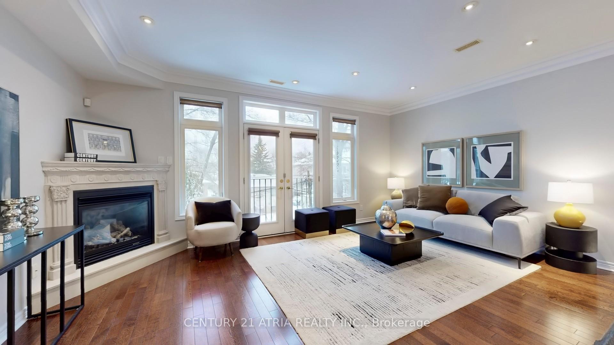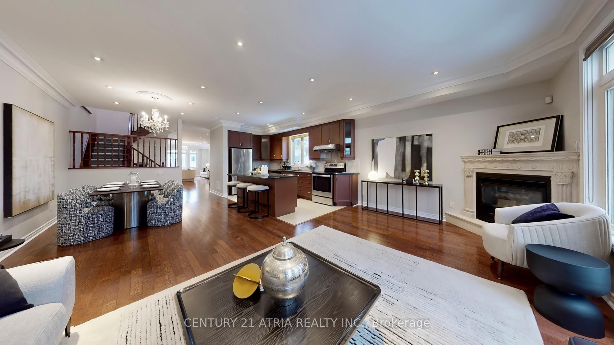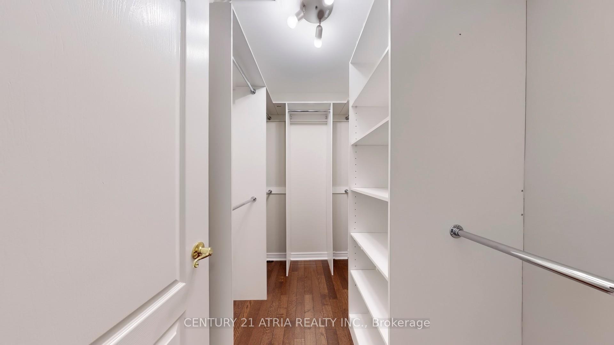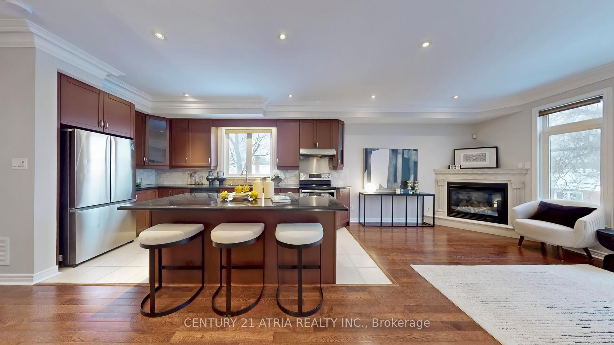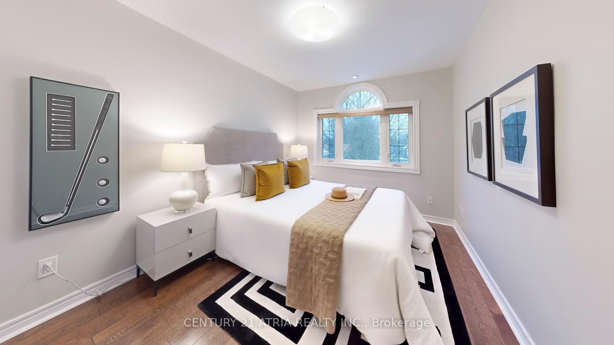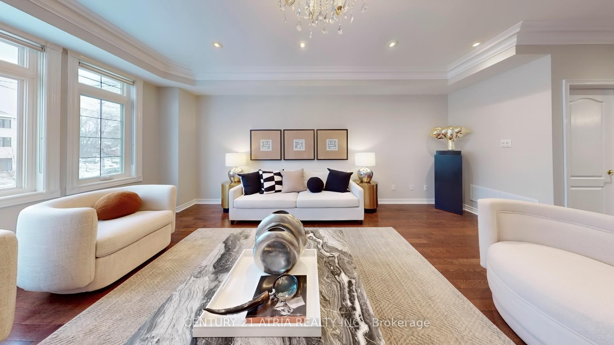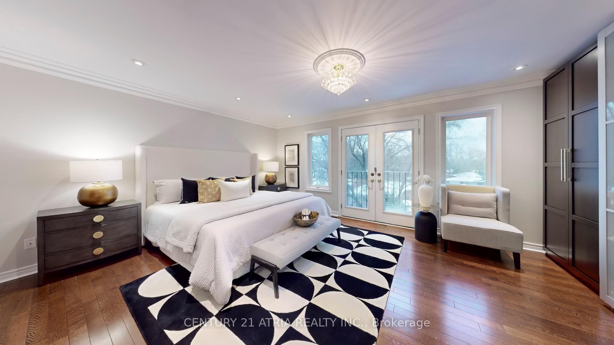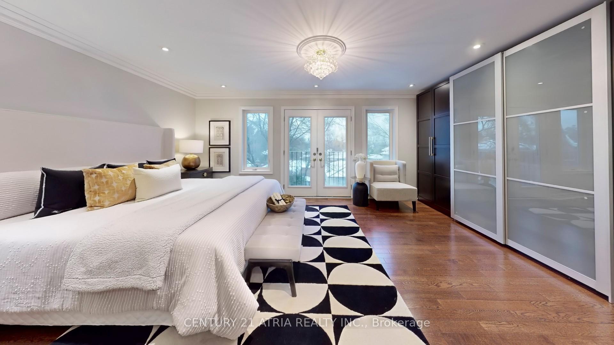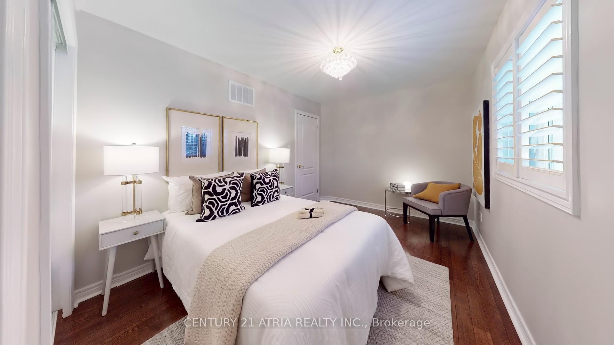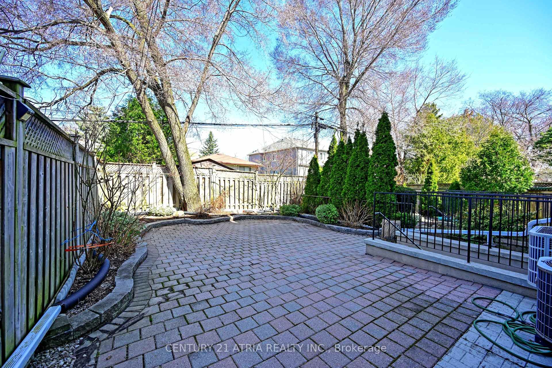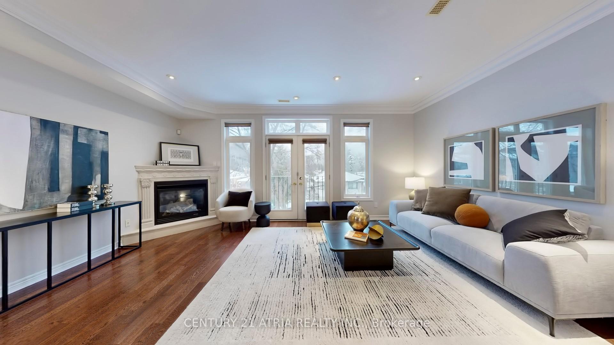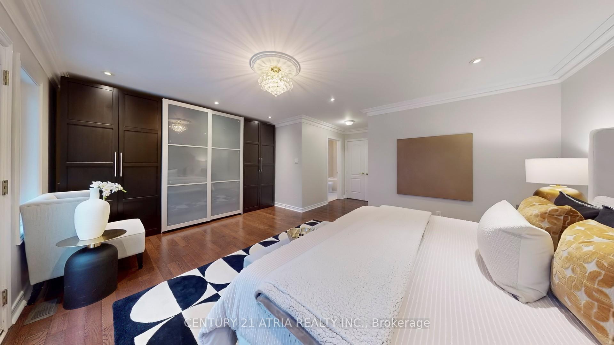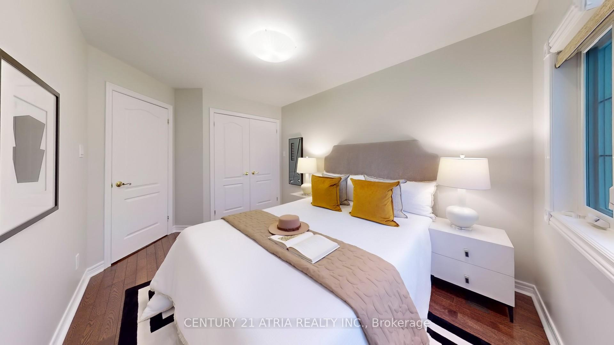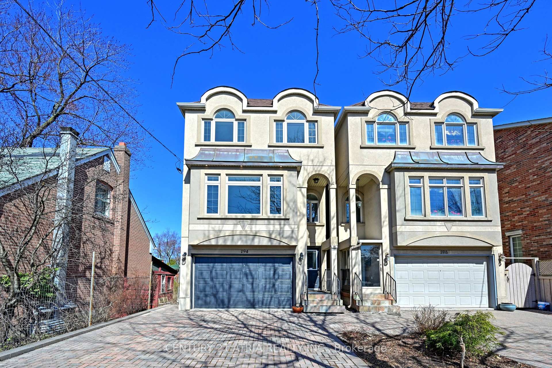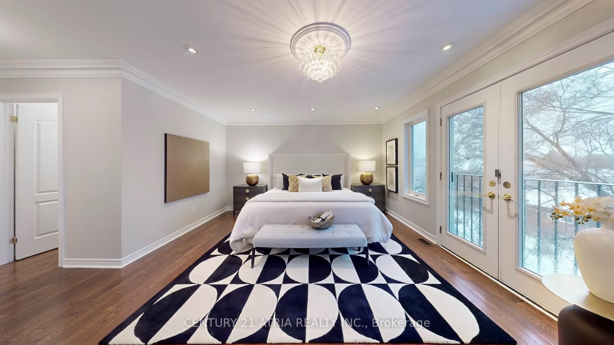$1,799,000
Available - For Sale
Listing ID: C12116067
194 Finch Aven East , Toronto, M2N 4R9, Toronto
| Step Into the Perfect Family Haven in North York! Imagine coming home to a bright, spacious 4-bedroom retreat in one of Toronto's most sought-after neighborhoods. This stunning home is tailor-made for growing families, offering generous living spaces, modern comforts, and a prime location that puts everything at your fingertips. Top-rated schools, lush parks, trendy cafes, and vibrant shopping districts are all just moments away making every day effortless and exciting. Whether you're hosting weekend barbecues in your private backyard, exploring local farmers' markets, or enjoying the thriving cultural scene, this is more than just a house its the ultimate setting for your family's next chapter. Your dream lifestyle starts here! |
| Price | $1,799,000 |
| Taxes: | $9749.39 |
| Occupancy: | Vacant |
| Address: | 194 Finch Aven East , Toronto, M2N 4R9, Toronto |
| Directions/Cross Streets: | Finch & Yonge |
| Rooms: | 16 |
| Bedrooms: | 4 |
| Bedrooms +: | 4 |
| Family Room: | T |
| Basement: | Apartment |
| Level/Floor | Room | Length(ft) | Width(ft) | Descriptions | |
| Room 1 | Third | Primary B | 19.71 | 16.53 | 5 Pc Ensuite, Hardwood Floor, Pot Lights |
| Room 2 | Third | Bedroom 2 | 13.12 | 8.95 | 4 Pc Ensuite, Hardwood Floor, Pot Lights |
| Room 3 | Third | Bedroom 3 | 15.84 | 9.12 | Large Window, Hardwood Floor, Closet |
| Room 4 | Third | Bedroom 4 | 13.02 | 9.18 | Large Window, Hardwood Floor, Closet |
| Room 5 | Second | Kitchen | 15.55 | 7.61 | Stainless Steel Appl, Granite Counters, Pot Lights |
| Room 6 | Second | Dining Ro | 15.19 | 11.15 | Hardwood Floor, Pot Lights |
| Room 7 | Second | Living Ro | 19.78 | 14.76 | Large Window, Hardwood Floor, Pot Lights |
| Room 8 | Second | Family Ro | 10.66 | 18.63 | Overlooks Backyard, Hardwood Floor, Pot Lights |
| Room 9 | Ground | Kitchen | 10.1 | 14.76 | Porcelain Floor, Granite Counters, Backsplash |
| Room 10 | Ground | Living Ro | 19.12 | 9.28 | Laminate, Overlooks Backyard, Juliette Balcony |
| Room 11 | Ground | Bedroom | 11.94 | 7.54 | Laminate, Window, Walk-In Closet(s) |
| Room 12 | Ground | Bedroom | 9.94 | 8.99 | Laminate, Window, Closet |
| Room 13 | Basement | Kitchen | 19.55 | 9.22 | Stainless Steel Appl, Combined w/Living, Porcelain Floor |
| Room 14 | Basement | Bedroom | 9.77 | 8.33 | Closet, Above Grade Window, Porcelain Floor |
| Room 15 | Basement | Bedroom | 9.74 | 8.33 | Closet, Above Grade Window, Porcelain Floor |
| Washroom Type | No. of Pieces | Level |
| Washroom Type 1 | 5 | Third |
| Washroom Type 2 | 4 | Third |
| Washroom Type 3 | 2 | Second |
| Washroom Type 4 | 4 | Ground |
| Washroom Type 5 | 3 | Basement |
| Total Area: | 0.00 |
| Property Type: | Detached |
| Style: | 3-Storey |
| Exterior: | Stucco (Plaster) |
| Garage Type: | Built-In |
| (Parking/)Drive: | Private |
| Drive Parking Spaces: | 4 |
| Park #1 | |
| Parking Type: | Private |
| Park #2 | |
| Parking Type: | Private |
| Pool: | None |
| Approximatly Square Footage: | 3000-3500 |
| Property Features: | Arts Centre, Library |
| CAC Included: | N |
| Water Included: | N |
| Cabel TV Included: | N |
| Common Elements Included: | N |
| Heat Included: | N |
| Parking Included: | N |
| Condo Tax Included: | N |
| Building Insurance Included: | N |
| Fireplace/Stove: | Y |
| Heat Type: | Forced Air |
| Central Air Conditioning: | Central Air |
| Central Vac: | N |
| Laundry Level: | Syste |
| Ensuite Laundry: | F |
| Sewers: | Sewer |
$
%
Years
This calculator is for demonstration purposes only. Always consult a professional
financial advisor before making personal financial decisions.
| Although the information displayed is believed to be accurate, no warranties or representations are made of any kind. |
| CENTURY 21 ATRIA REALTY INC. |
|
|

Shawn Syed, AMP
Broker
Dir:
416-786-7848
Bus:
(416) 494-7653
Fax:
1 866 229 3159
| Book Showing | Email a Friend |
Jump To:
At a Glance:
| Type: | Freehold - Detached |
| Area: | Toronto |
| Municipality: | Toronto C14 |
| Neighbourhood: | Newtonbrook East |
| Style: | 3-Storey |
| Tax: | $9,749.39 |
| Beds: | 4+4 |
| Baths: | 6 |
| Fireplace: | Y |
| Pool: | None |
Locatin Map:
Payment Calculator:

