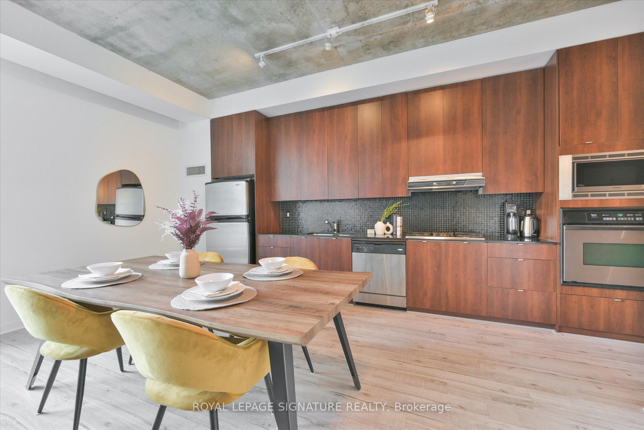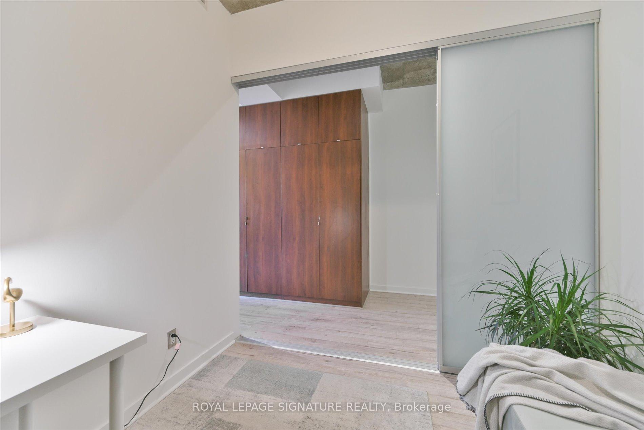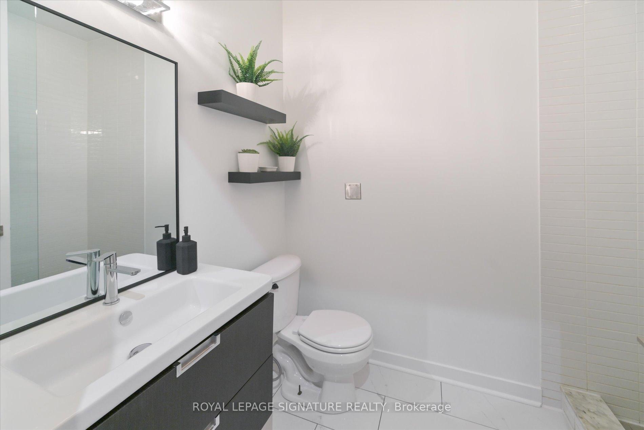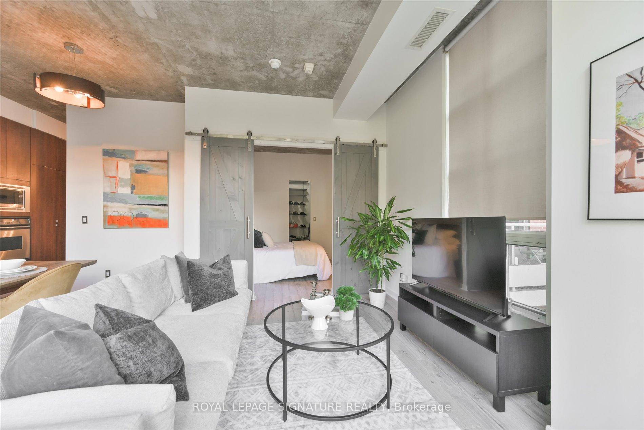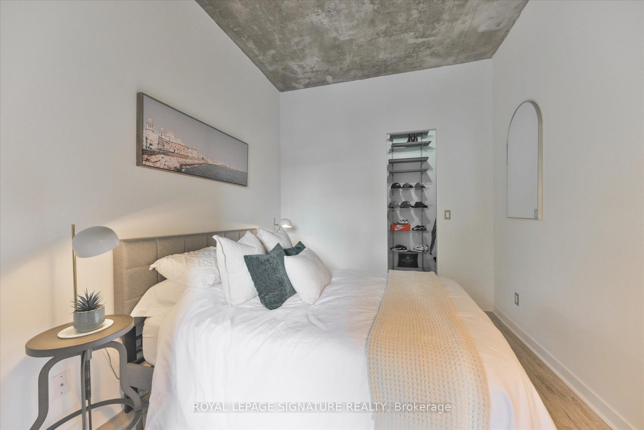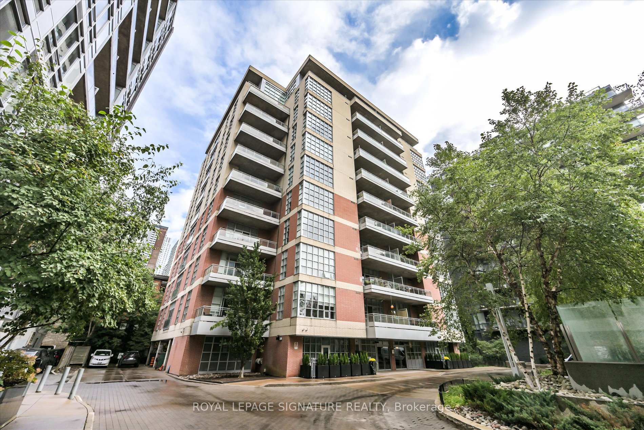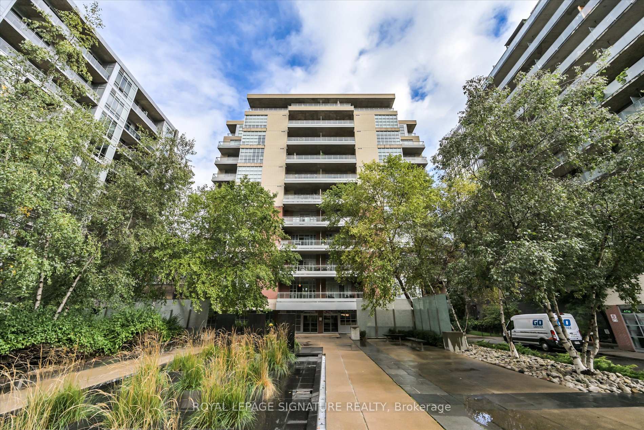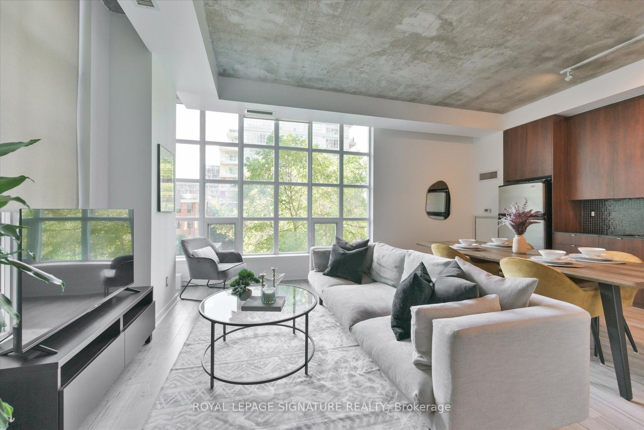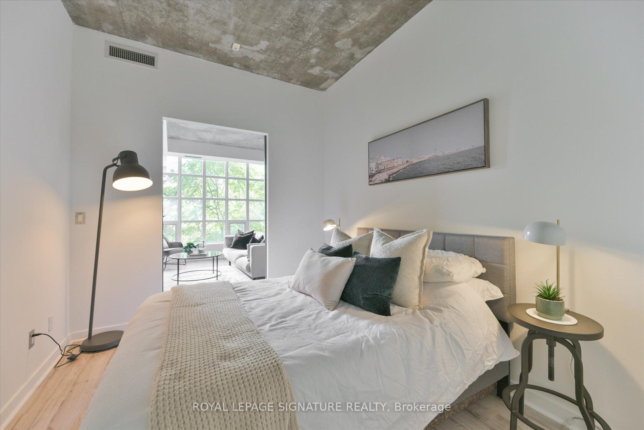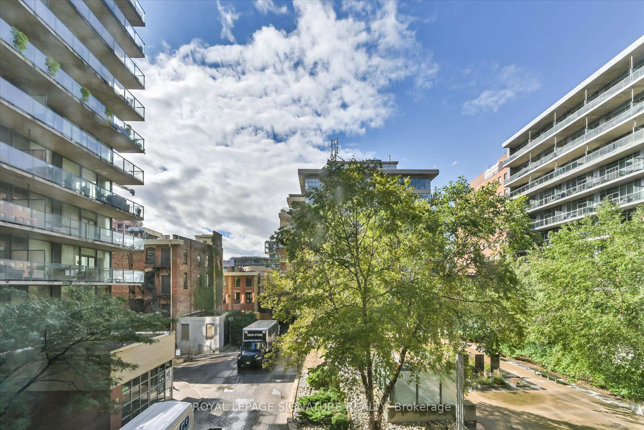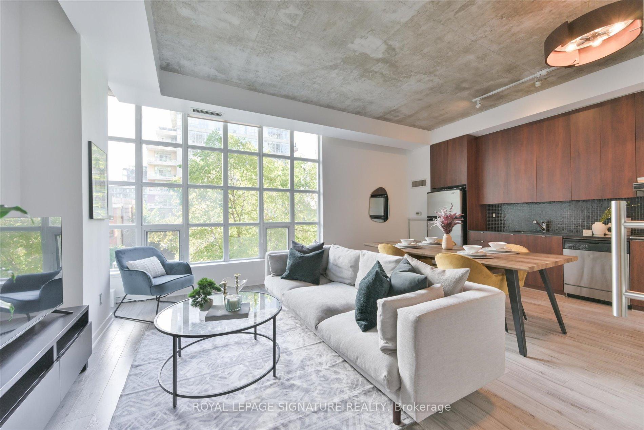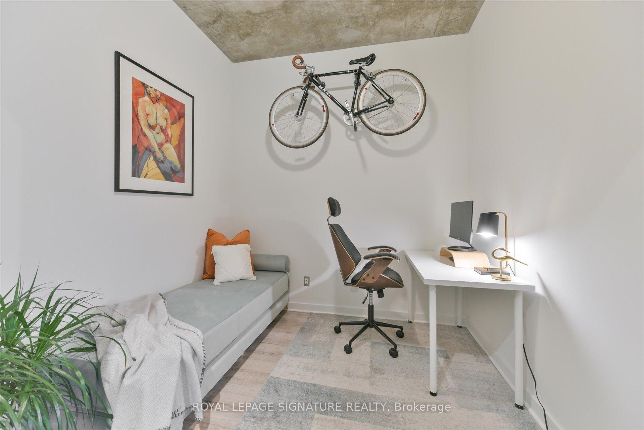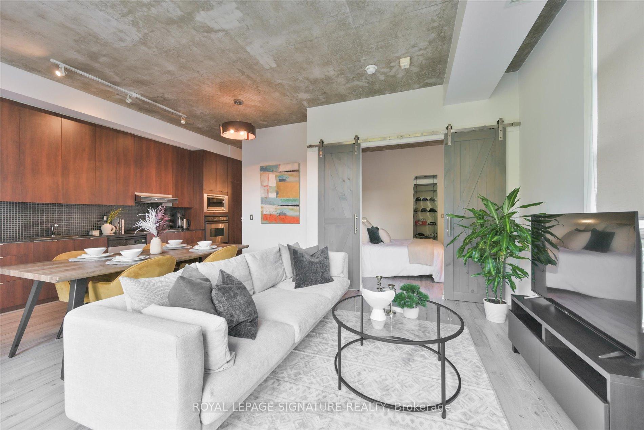$889,000
Available - For Sale
Listing ID: C12116284
23 Brant Stre , Toronto, M5V 2L5, Toronto
| Welcome to over 860 sq. ft. of bright, open living in the heart of downtown. This spacious 1+den loft at Quad Lofts is tucked away in a quiet courtyard setting just steps from King, Spadina, and Adelaide. With soaring 10-ft exposed concrete ceilings, floor-to-ceiling windows, and polished concrete floors, this unit blends industrial charm with modern upgrades. The kitchen is sleek and functional, with integrated appliances, ample storage, and a stylish backsplash perfect for cooking, hosting, or relaxing after a busy day. The oversized den is fully enclosed with sliding doors, making it ideal as a second bedroom, office, or guest room. This flexible layout is designed to grow with your lifestyle. Enjoy a vibrant community with Nutbar and Othership just around the corner, St. Andrews Dog Park across the street, and the TTC at your doorstep. With top-tier walk, bike, and transit scores, everything you need is just minutes away. Underground parking is included. Whether you're a first-time buyer or a downtown professional, this is your opportunity to live stylishly in one of King Wests most coveted buildings. |
| Price | $889,000 |
| Taxes: | $3634.00 |
| Occupancy: | Owner |
| Address: | 23 Brant Stre , Toronto, M5V 2L5, Toronto |
| Postal Code: | M5V 2L5 |
| Province/State: | Toronto |
| Directions/Cross Streets: | Adelaide/Spadina |
| Level/Floor | Room | Length(ft) | Width(ft) | Descriptions | |
| Room 1 | Main | Living Ro | 21.19 | 15.94 | Combined w/Dining, Open Concept, Hardwood Floor |
| Room 2 | Main | Dining Ro | 21.19 | 15.94 | Open Concept, Hardwood Floor, Combined w/Living |
| Room 3 | Main | Kitchen | 21.19 | 15.94 | Hardwood Floor, B/I Appliances, Granite Counters |
| Room 4 | Main | Bedroom | 10.66 | 8.99 | Walk-In Closet(s), Hardwood Floor, Sliding Doors |
| Room 5 | Main | Den | 9.94 | 8.66 | Separate Room, Sliding Doors, Hardwood Floor |
| Room 6 | Main | Foyer | 16.4 | 3.28 | Hardwood Floor, Sliding Doors, Separate Room |
| Washroom Type | No. of Pieces | Level |
| Washroom Type 1 | 3 | Flat |
| Washroom Type 2 | 0 | |
| Washroom Type 3 | 0 | |
| Washroom Type 4 | 0 | |
| Washroom Type 5 | 0 |
| Total Area: | 0.00 |
| Approximatly Age: | 16-30 |
| Washrooms: | 1 |
| Heat Type: | Forced Air |
| Central Air Conditioning: | Central Air |
$
%
Years
This calculator is for demonstration purposes only. Always consult a professional
financial advisor before making personal financial decisions.
| Although the information displayed is believed to be accurate, no warranties or representations are made of any kind. |
| ROYAL LEPAGE SIGNATURE REALTY |
|
|

Shawn Syed, AMP
Broker
Dir:
416-786-7848
Bus:
(416) 494-7653
Fax:
1 866 229 3159
| Book Showing | Email a Friend |
Jump To:
At a Glance:
| Type: | Com - Condo Apartment |
| Area: | Toronto |
| Municipality: | Toronto C01 |
| Neighbourhood: | Waterfront Communities C1 |
| Style: | Apartment |
| Approximate Age: | 16-30 |
| Tax: | $3,634 |
| Maintenance Fee: | $790.53 |
| Beds: | 1+1 |
| Baths: | 1 |
| Fireplace: | N |
Locatin Map:
Payment Calculator:

